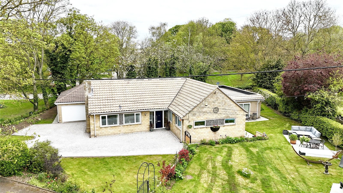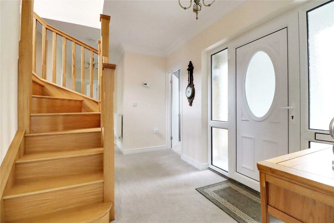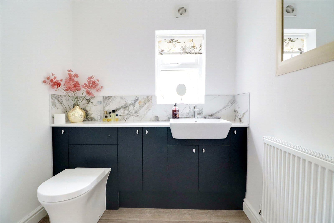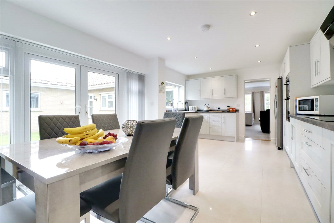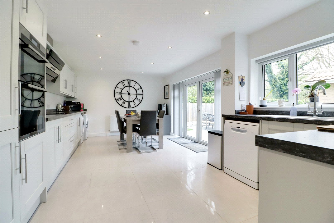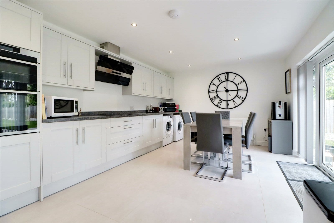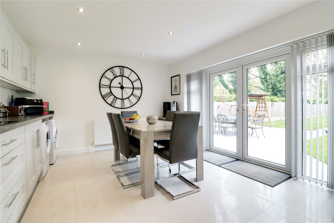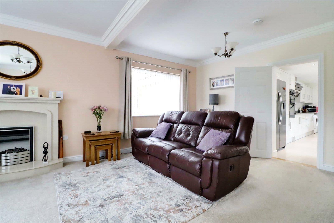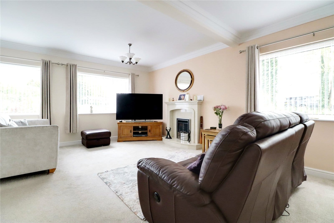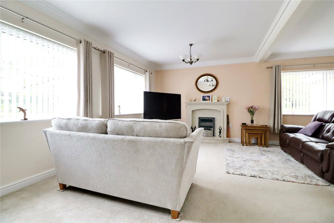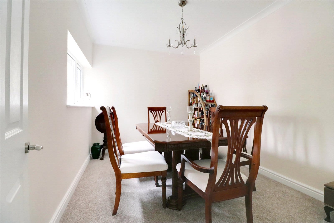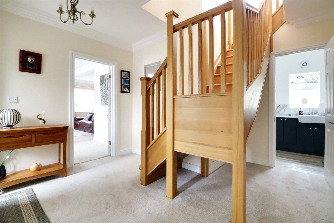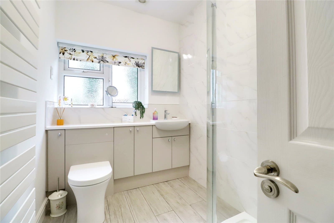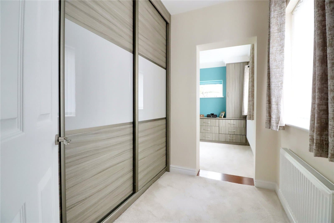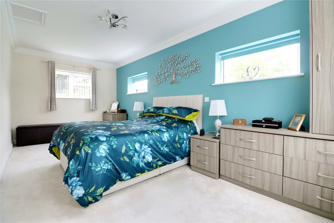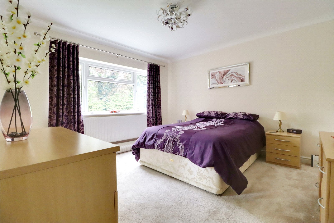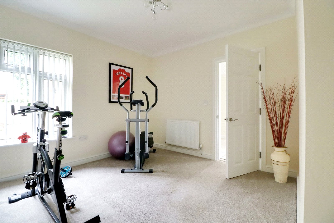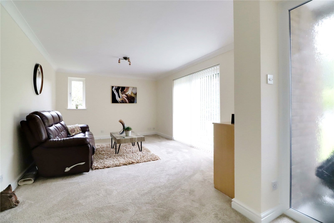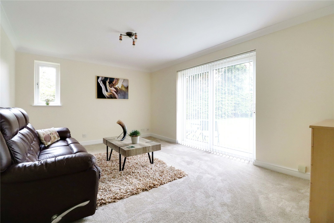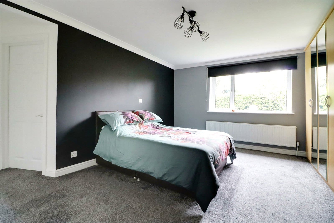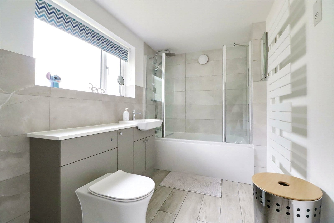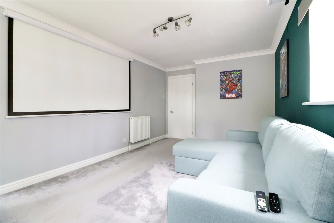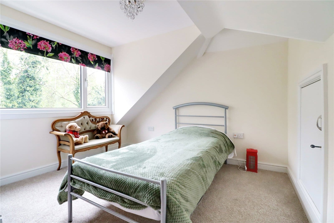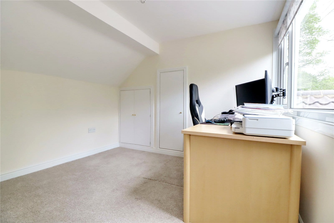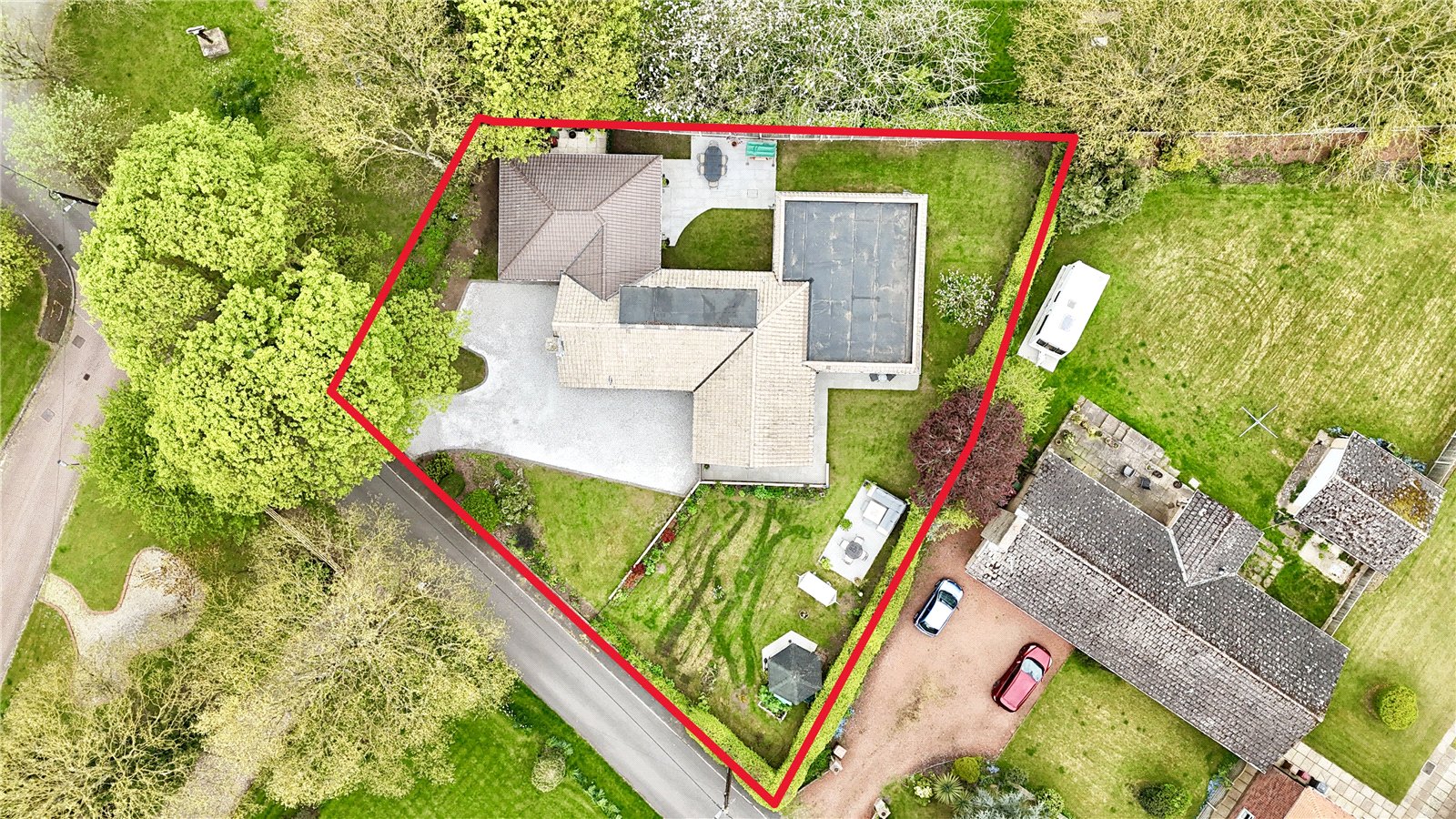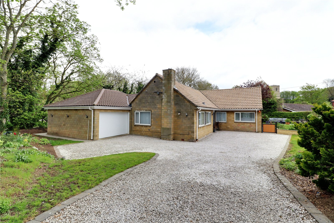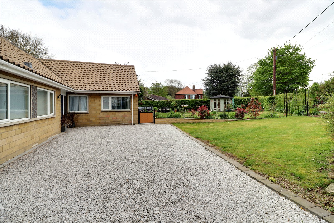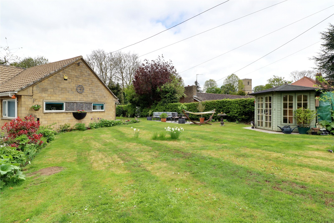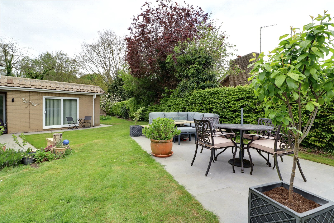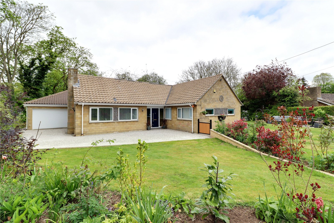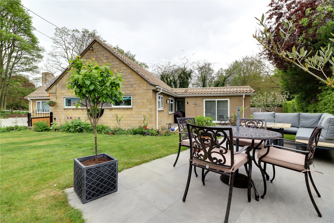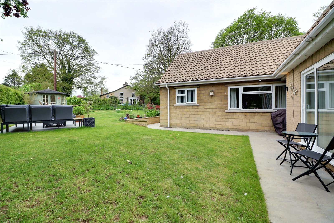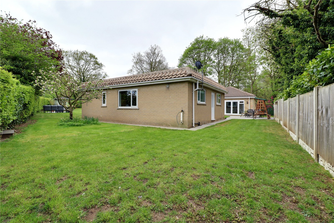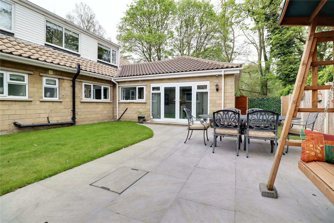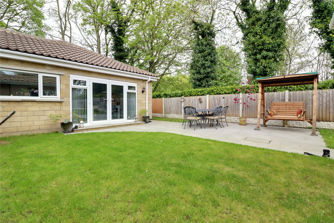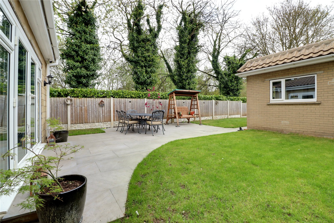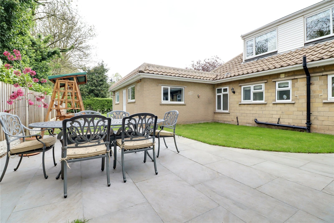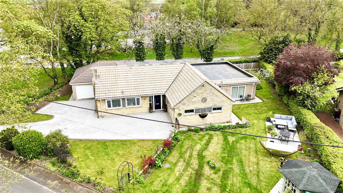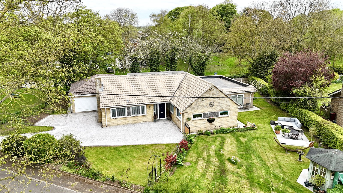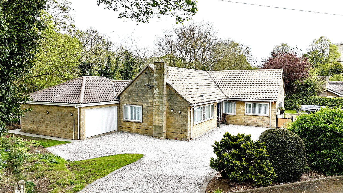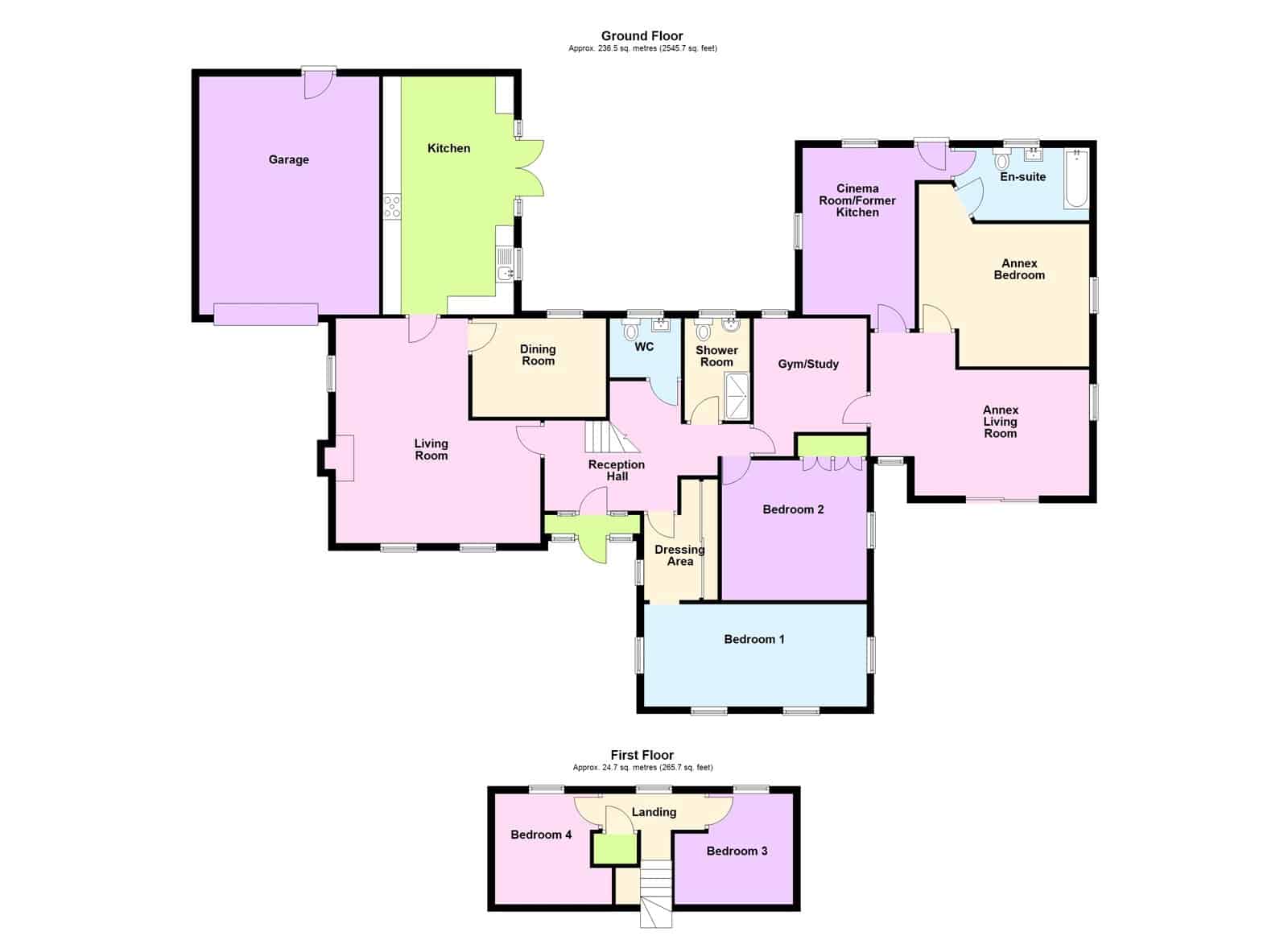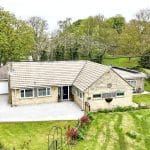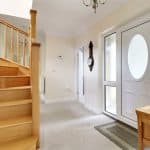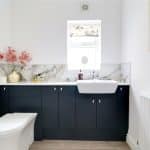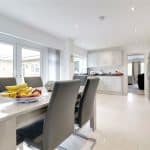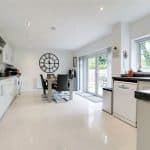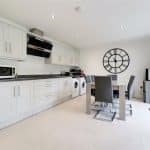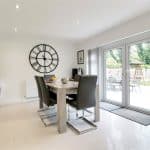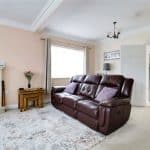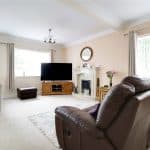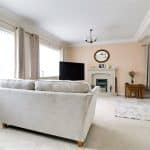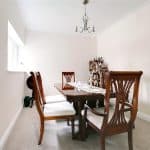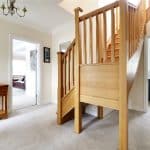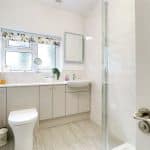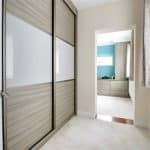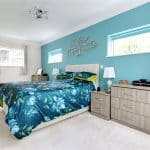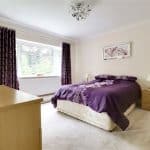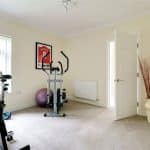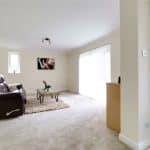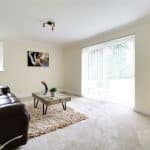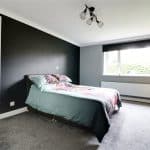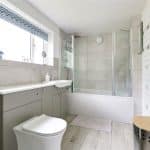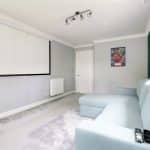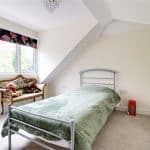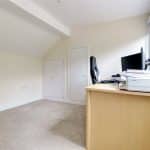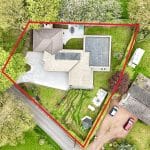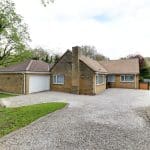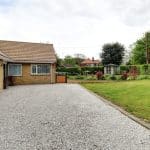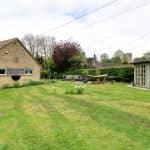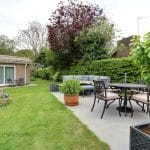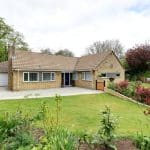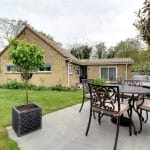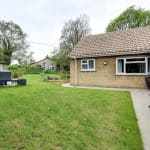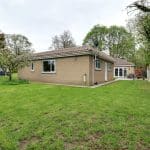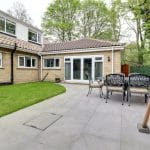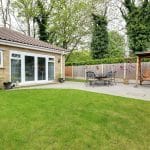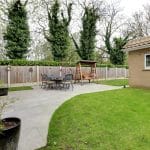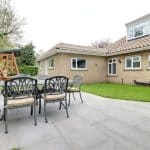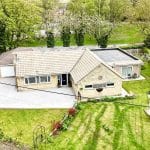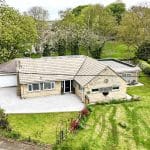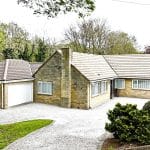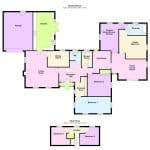Vicarage Lane, Redbourne, Lincolnshire, DN21 4QW
£585,000
Vicarage Lane, Redbourne, Lincolnshire, DN21 4QW
Property Summary
Full Details
Storm Porch 2.3m x 0.55m
Enjoys a composite security entrance door with adjoining uPVC double glazed side light, PVC clad ceiling, attractive stone tiled flooring and an internal uPVC double glazed entrance door with patterned glazing and adjoining side light leads through to;
Central Reception Hallway 3.51m x 2.38m
Enjoying a quality oak staircase allowing access to the first floor accommodation with open spell balustrading and squared newel posts with under the stairs storage, wall to ceiling coving and a wall mounted thermostatic control for the central heating.
Cloakroom 1.95m x 1.62m
Rear uPVC double glazed window with patterned glazing, enjoying a quality suite in white comprising close couple low flush WC with adjoining Royal Blue vanity units with chrome pull handles and a polished white top above incorporating a wash hand basin and tiled backing, wooden style luxury style flooring and inset ceiling spotlights.
Spacious L-Shaped Living Room 5.6m x 6.14m
Enjoying three surrounding uPVC double glazed windows, quality polished marble fireplace with inset contemporary electric fire, TV point, wall to ceiling coving and doors through to the kitchen and formal dining room.
Formal Dining Room 3.65m x 2.7m
Rear uPVC double glazed window and wall to ceiling coving.
Large Fitting Dining Kitchen 3.6m x 6.45m
Side uPVC double glazed window and matching French doors with adjoining side light leads out to a courtyard style garden. The kitchen enjoys an extensive range of shaker style furniture with brushed aluminium style pull handles with a complementary patterned top with matching uprising that incorporates a broad single bowl sink unit with drainer to the side and chrome block mixer tap, built-in four ring electric induction hob with matching canopied extractor with eye level double oven, space and plumbing for appliances, ceramic tiled flooring, inset ceiling spotlights and space and plumbing for an American style fridge freezer.
Master Bedroom 1 6.08m x 2.8m
With surrounding uPVC double glazed windows, attractive fitted bedroom furniture, wall to ceiling coving, wall to ceiling coving and an opening through to;
Dressing Room 2.1m x 3.38m
With side uPVC double glazed window and a quality fitted bank of fitted wardrobes with sliding fronts.
Double Bedroom 2 3.96m x 3.83m
Broad side uPVC double glazed window, recessed fitted wardrobes and wall to ceiling coving.
Stylish Family Shower Room 1.78m x 2.68m
Rear uPVC double glazed window with inset patterned glazing, providing a quality suite in white comprising a walk-in shower cubicle with main shower and curved glazed screen, closed couple low flush WC and adjoining vanity units with chrome pull handle, polished white top with wash hand basin, tiled flooring, part tiling to walls with chrome edging and fitted towel rail.
Gym/Study 3.09m x 3.12m
Rear uPVC double glazed window, wall to ceiling coving and an internal door leads through to the annex.
Annex Living Room 4.77m x 3.45m
With front and side uPVC double glazed windows, matching sliding patio doors leading out to the garden, wall to ceiling coving and doors through to the former kitchen and bedroom.
Annex Former Kitchen/Cinema Room 3.05m x 4.56m
With rear and side uPVC double glazed window, rear uPVC entrance door with patterned glazing, wall to ceiling coving and still retains the plumbing if a kitchen is required.
Annex Bedroom 4.5m x 3.9m
Side uPVC double glazed window, wall to ceiling coving and doors through to;
Annex Bathroom 3.69m x 1.97m
Rear uPVC double glazed window with inset patterned glazing, fitted with a panelled bath with shower over and glazed screen, close couple low flush WC with adjoining vanity unit with polished white top above and an inset wash hand basin, tiled flooring, part tiling to walls with chrome edging, fitted towel rail and shavers socket.
First Floor Landing
Rear uPVC double glazed window, built-in airing cupboard with cylinder tank and doors off to;
Rear Double Bedroom 3 3.16m x 3.02m
Rear uPVC double glazed window and access to the eaves providing storage.
Rear Double Bedroom 4 2.83m x 3.03m
With rear uPVC double glazed window and eaves storage.
Garage 4.92m x 6.7m
The property benefits from an attached garage with electric roller remote operated entrance door, rear uPVC double glazed window, stone flagged flooring and inset power and lighting.
Grounds
The property occupies a generous plot with a large gravelled laid driveway with block edging providing sufficient parking for an excellent number of vehicles and directly into the attached garage. The surrounding gardens are lawned with mature planted borders. Gardens to the front can easily be shared with the annex area being principally lawned with mature planted borders and offering an excellent seating area, lawned gardens continue to the side and rear with a flag laid perimeter pathway that continues to a rear entertaining space that has access from the kitchen.
Double Glazing
Full uPVC double glazed windows and doors.
Central Heating
Gas fired central heating system to radiators.

