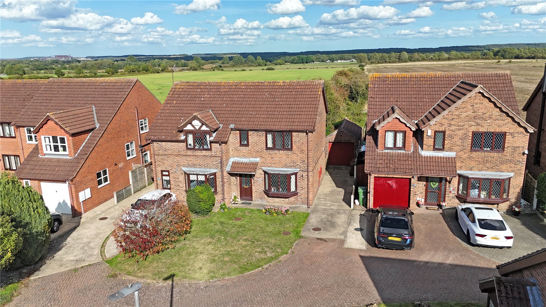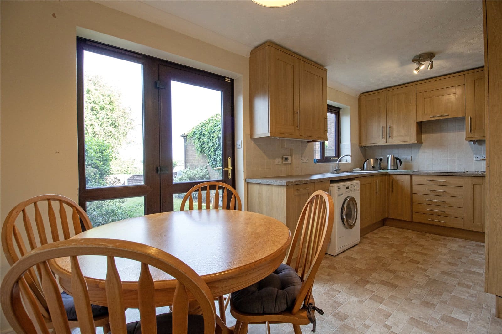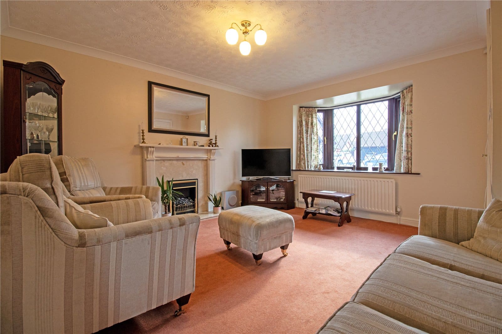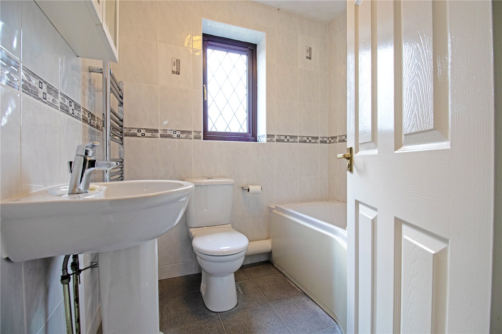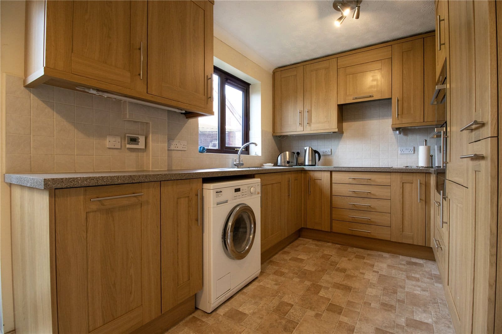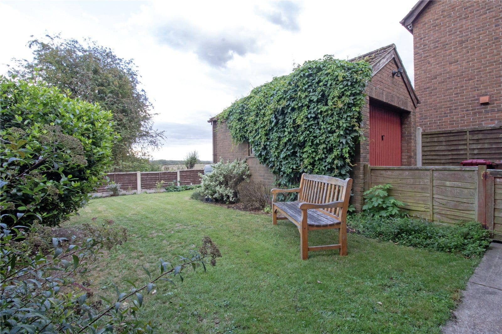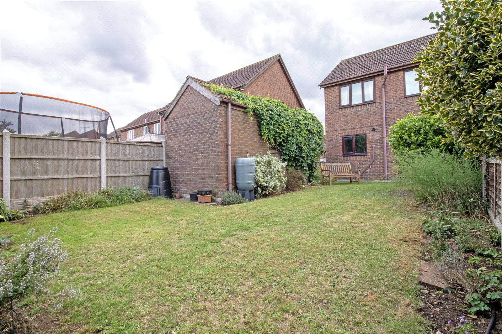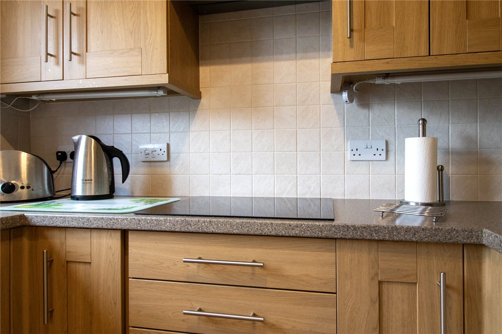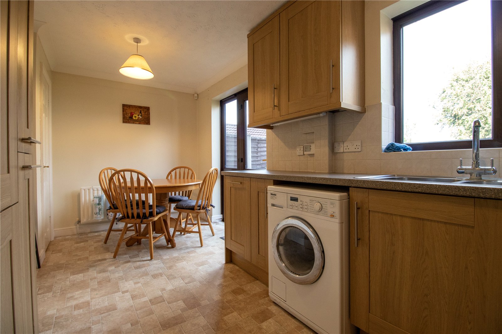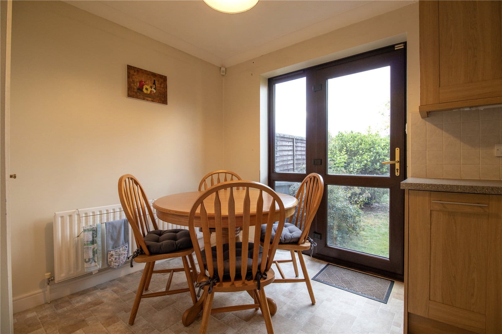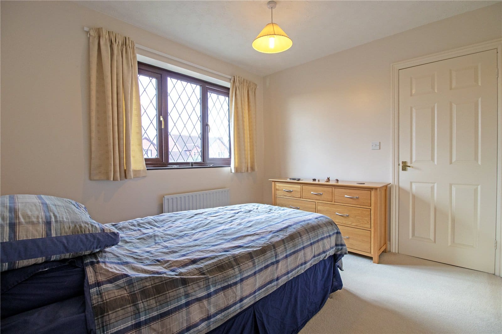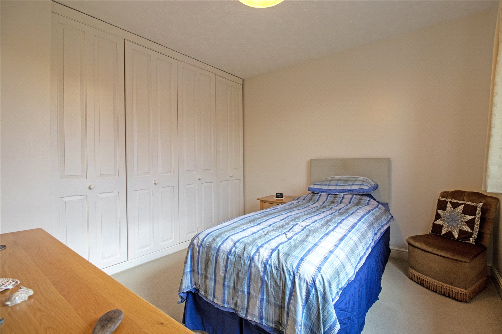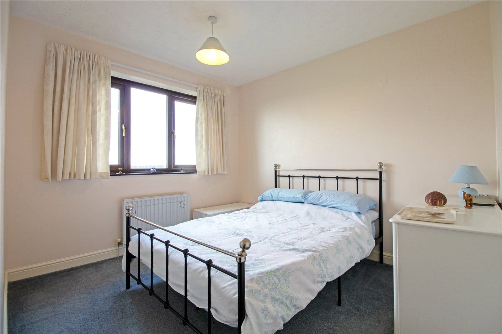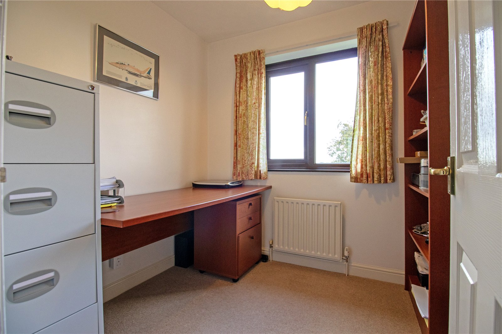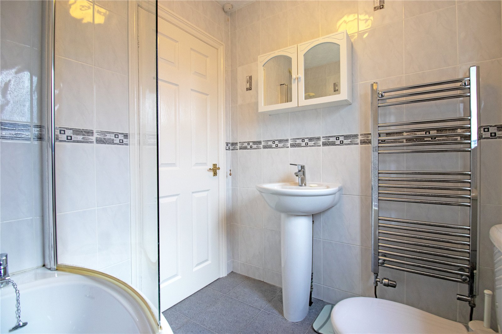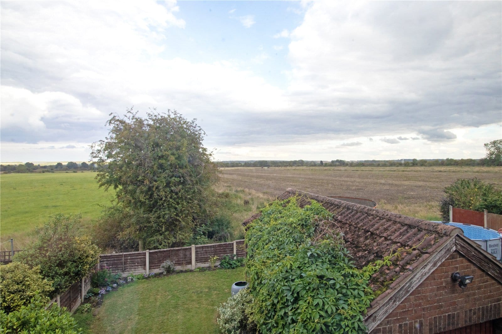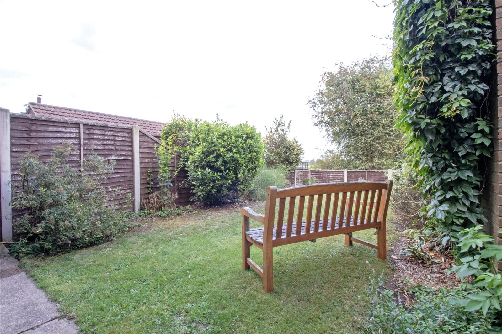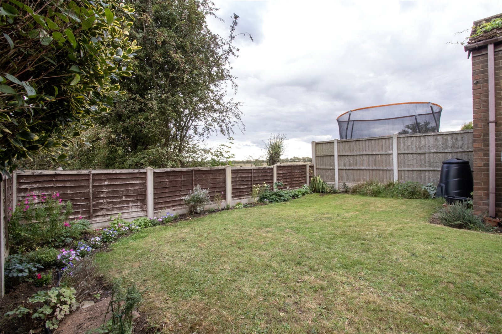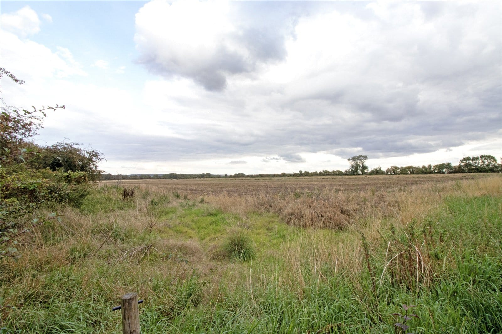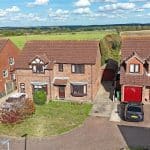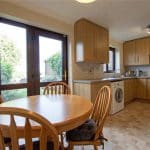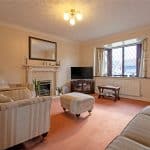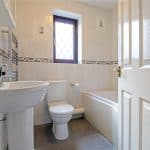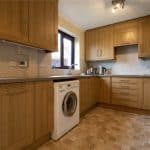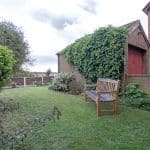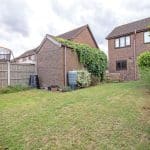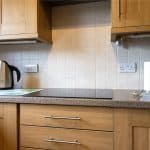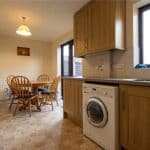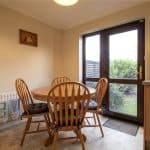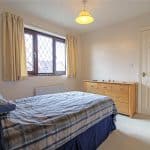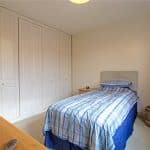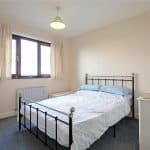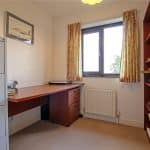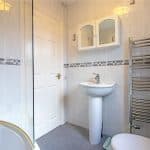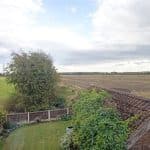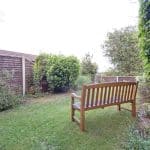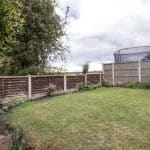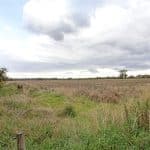The Meadows, Messingham, Scunthorpe, North Lincolnshire, DN17 3UD
£189,950
The Meadows, Messingham, Scunthorpe, North Lincolnshire, DN17 3UD
Property Summary
**STUNNING OPEN FIELD VIEWS TO REAR
**IDEAL FIRST TIME BUY
**SOUGHT AFTER VILLAGE LOCATION
Full Details
Sold with no onward chain, this three-bedroom semi-detached home is an ideal first-time buy, ready for its new owners to move straight into.
Perfectly positioned in the highly sought-after village of Messingham, the property enjoys a fantastic setting in the heart of North Lincolnshire. Messingham is a picturesque and well-connected village that combines countryside charm with modern convenience. Residents benefit from a wide range of amenities including supermarkets, cafés, traditional pubs, a community hub, healthcare facilities, and a well-regarded local school. For leisure and outdoor pursuits, the village offers playing fields, a recreation ground, nature trails, allotments, a lake fishery, and the popular Messingham Zoo. Grange Park Leisure also provides golf, tennis, fishing, and more.
The property itself briefly comprises an entrance hall, a spacious lounge, and a modern fitted kitchen-diner. To the first floor are three well-proportioned bedrooms, all served by a family bathroom suite.
Externally, the home occupies a generous plot with a large lawned frontage, driveway parking, and a detached garage. To the rear, the enclosed private garden is mainly laid to lawn and enjoys beautiful open views across the fields — the perfect space for relaxation or entertaining.
Viewings are highly recommended to fully appreciate all that this home and its location have to offer.
Lounge 4.07m x 3.6m
Kitchen Diner 2.5m x 5.17m
First Floor Landing 2.58m x 1.99m
Maste Bedroom 1 3.42m x 3.08m
Rear Double Bedroom 2 3.13m x 3.08m
Rear Bedroom 3 2.07m x 2.38m
Bathroom 1.8m x 1.99m
Garage 5.07m x 2.62m

