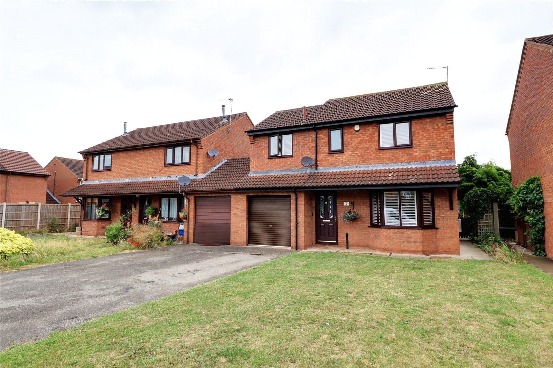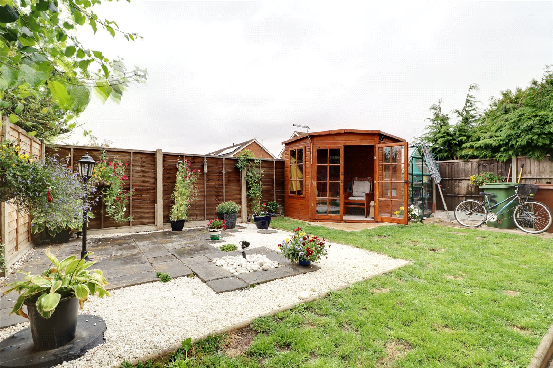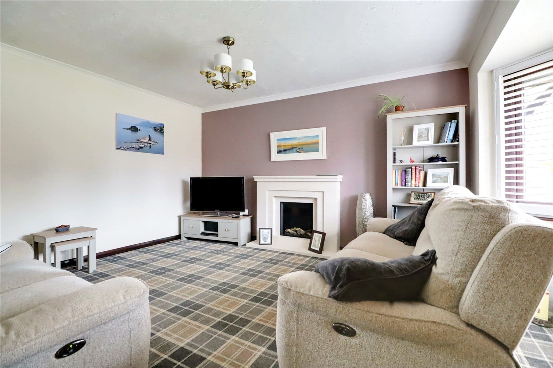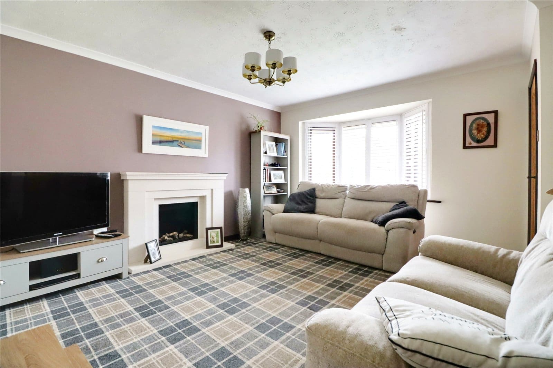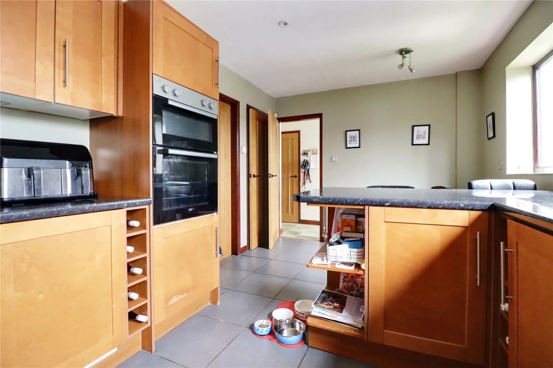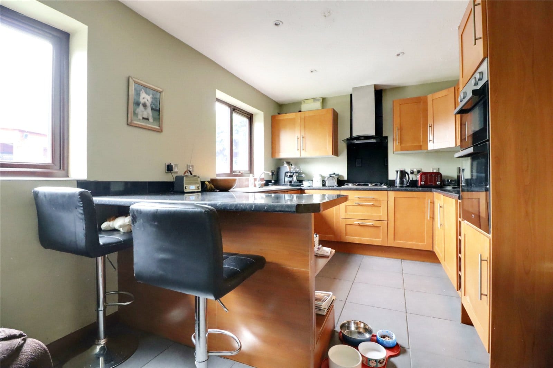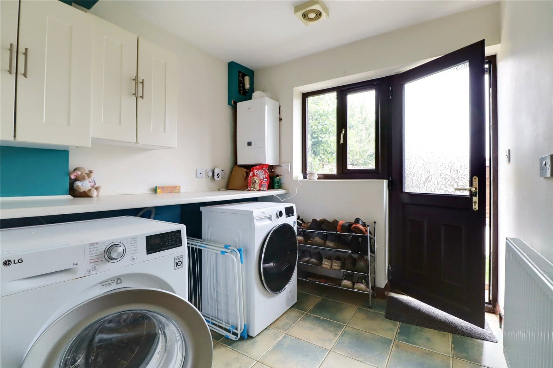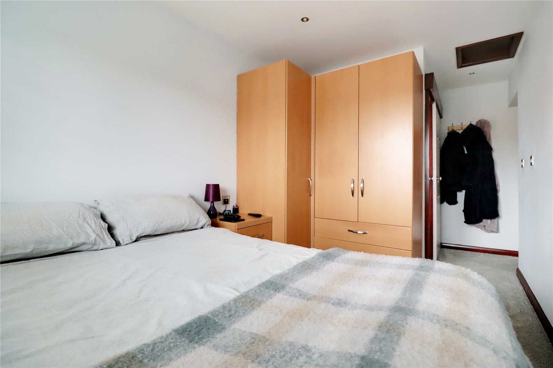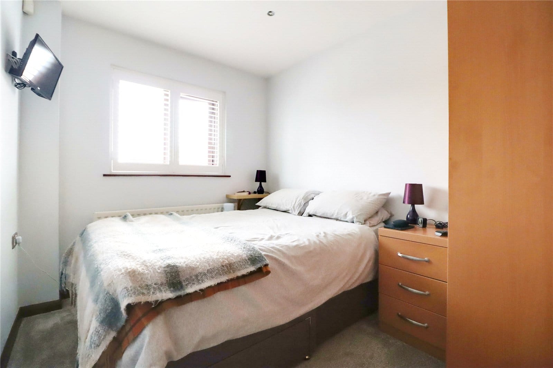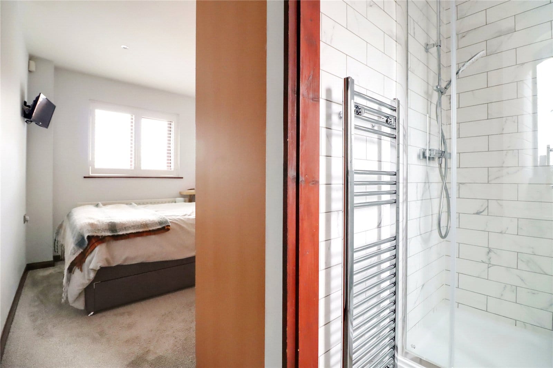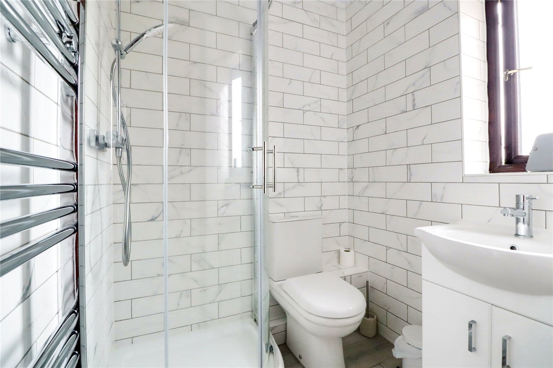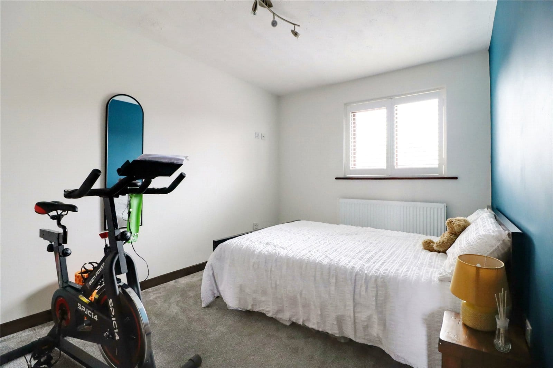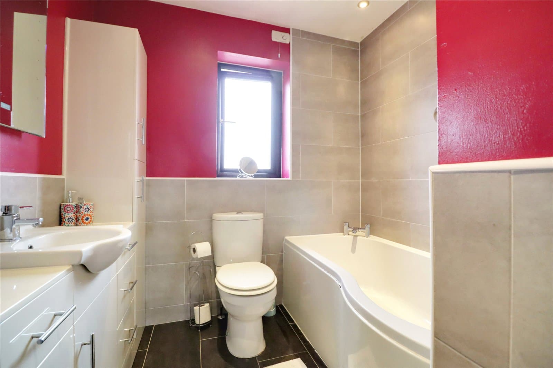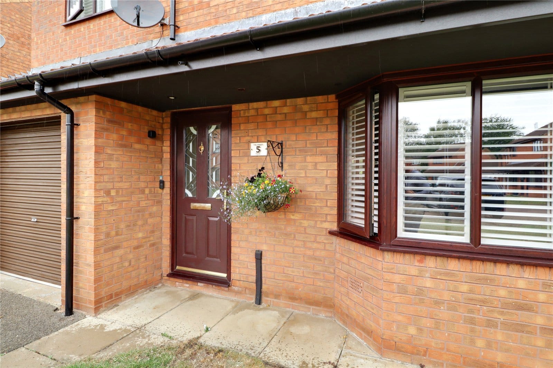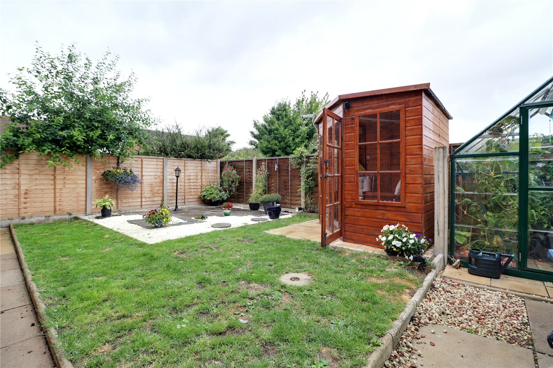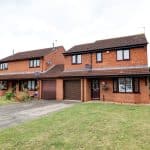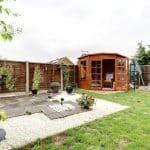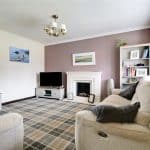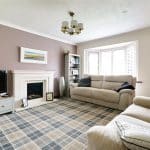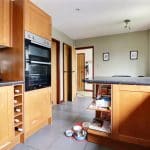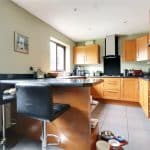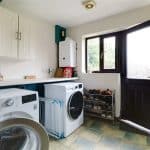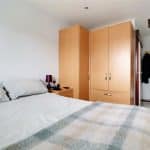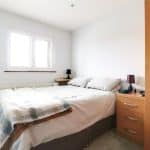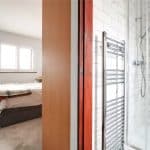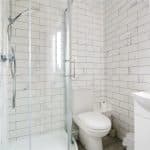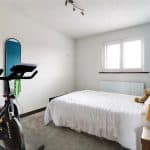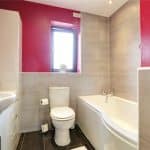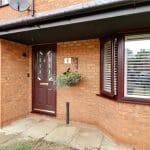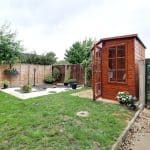The Lidgett, Epworth, Lincolnshire, DN9 1EJ
£280,000
The Lidgett, Epworth, Lincolnshire, DN9 1EJ
Property Summary
Full Details
UN-APPROVED DRAFT BROCHURE
Entrance Hallway 1.2m x 1.04m
Front composite double glazed entrance door with patterned leaded glazing, staircase to the first floor accommodation with grabrail and an oak door which leads through to;
Spacious Front Living Room 3.86m x 4.17m
Plus a projecting wood grain effect uPVC double glazed bay window with quality fitted shutters, attractive live flame log effect fire within a handsome marble surround, TV point, wall to ceiling coving and an internal oak door leads through to;
Moden Fitting Dining Kitchen 4.9m x 2.84m
With two rear wood grain effect uPVC double glazed windows. The kitchen enjoys an extensive range of shaker style furniture with brushed aluminium style pull handles with a complementary high gloss worktop with matching uprising which continues to create a breakfast bar and including a one and a half bowl stainless steel sink unit with drainer to the side and block mixer tap, built-in four ring gas hob with overhead canopied extractor, eye level double oven, tiled flooring, useful under the stairs storage cupboard and doors through to;
Utility Room 2.41m x 2.4m
Rear woodgrain effect uPVC double glazed window with patterned glazing and adjoining side light allowing access to the garden, plumbing and space for appliances, eye level twin storage unit, wall mounted boiler, tiled flooring and personal door through to the garage and doors to;
Cloakroom 1.21m x 0.97m
Enjoys a two piece suite in white comprising a low flush WC, wall mounted wash hand basin and tiled flooring.
First Floor Central Landing 2.16m x 2.46m
Has loft access, ceiling spotlights and doors through to;
Front Double Bedroom 1 2.36m x 3.38m
Front uPVC double glazed window with quality fitted shutters, built-in bedroom furniture, inset ceiling spotlights, loft access and sliding doors leads through to;
En-Suite Shower Room 1.42m x 1.52m
Rear woodgrain effect uPVC double glazed window with patterned glazing providing a modern suite in white comprising a low flush WC, vanity wash hand basin, corner shower cubicle with mains shower, glazed screen, tiled flooring, fully tiled walls, fitted towel rail, PVC clad to ceiling, inset ceiling spotlights and extractor.
Front Double Bedroom 2 2.62m x 3.86m
Front woodgrain effect uPVC double glazed window with quality fitted shutters and TV point.
Rear Double Bedroom 3 2.62m x 3.15m
Rear uPVC double glazed window.
Rear Bedroom 4 2.16m x 2.03m
Rear woodgrain effect uPVC double glazed window.
Family Bathroom 2.1m x 2.41m
Front woodgrain uPVC double glazed window with patterned glazing providing a modern suite in white comprising a low flush WC, p-shaped panelled bath with mains shower over and glazed screen, vanity wash hand basin with gloss fronted base and eye level storage cabinets with LED mirrored backing, tiled flooring, tiling to walls, fitted chrome towel rail and inset ceiling spotlights.
Grounds
To the front of the property has a deep lawned garden with adjoining tarmac driveway providing parking for a number of vehicles and allowing access to the garage, a concrete slabbed perimeter pathway leads to the sheltered front entrance door and down the side with gated access to the rear garden. The rear garden is of a manageable size being enclosed with fenced boundaries and enjoying an l-shaped lawn, flagged seating area with pebbled edging, houses a quality summer house.
Garage 2.4m x 4.25m
Double Glazing
Full woodgrain effect uPVC double glazed windows and doors with the exception of the front door being composite.
Central Heating
Modern gas fired central heating system to radiators.

