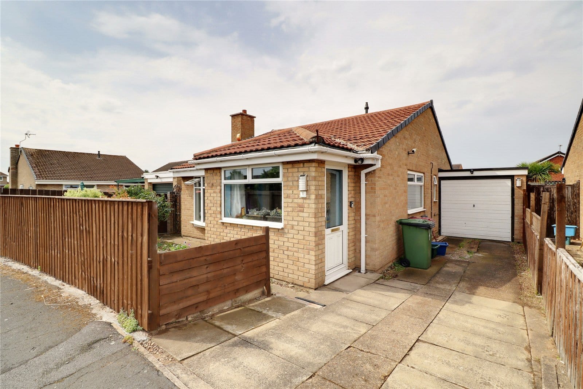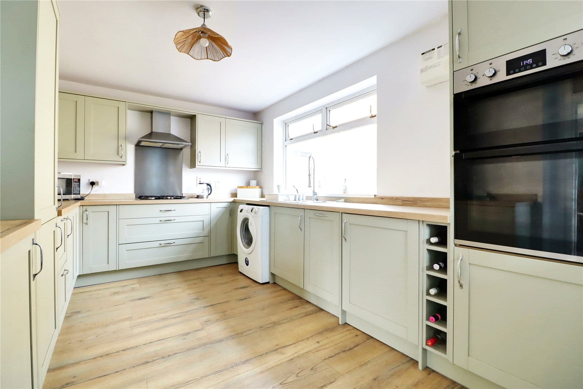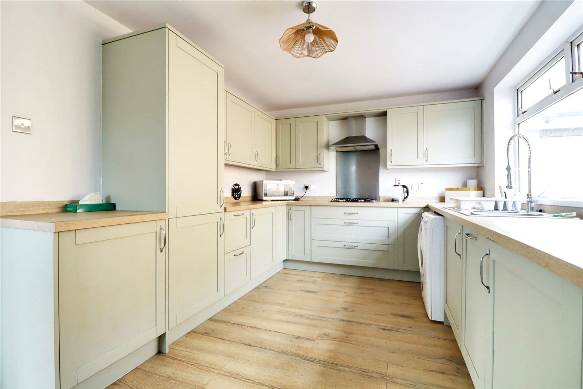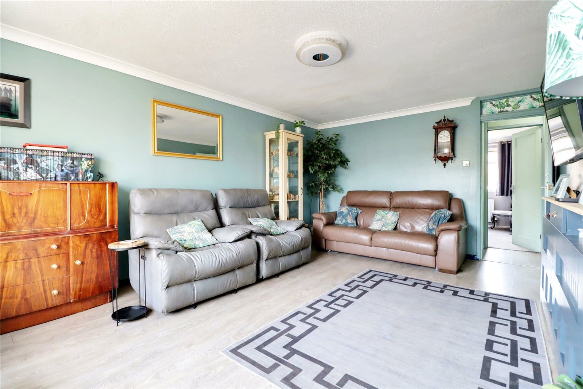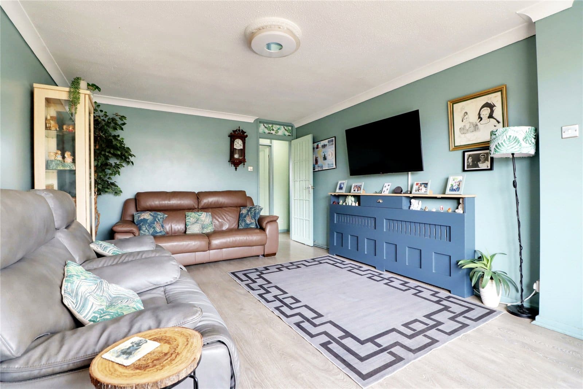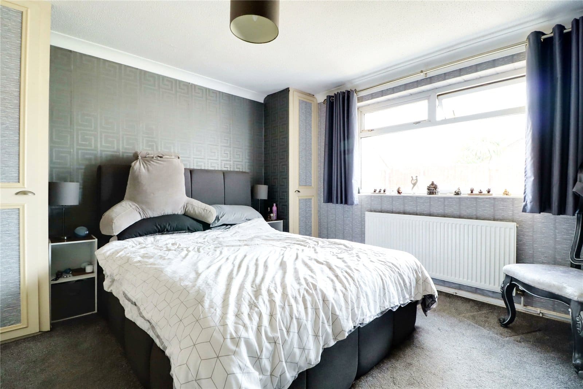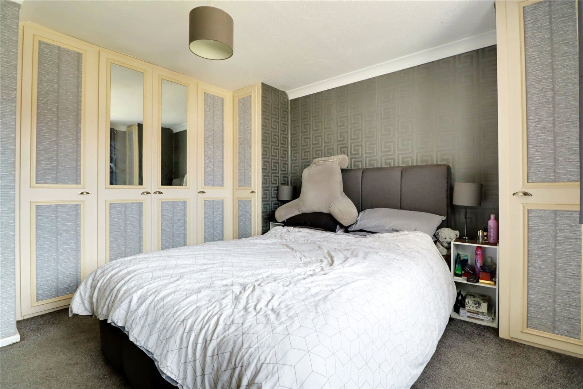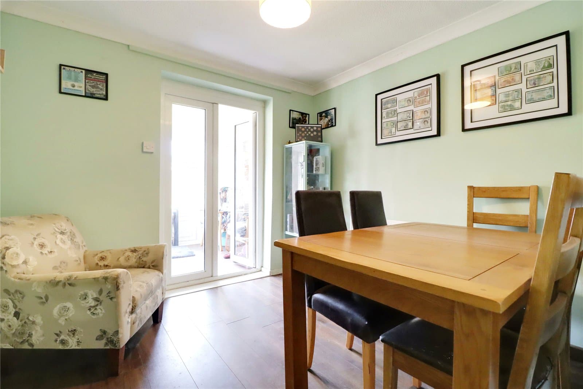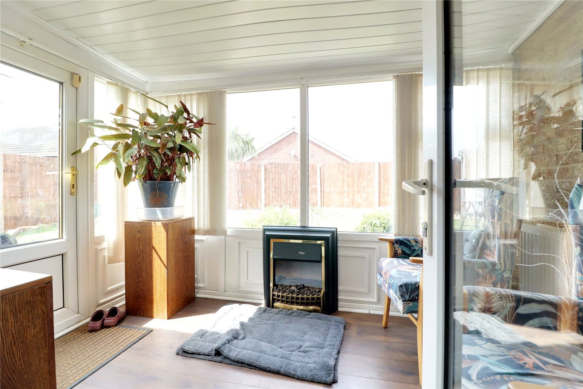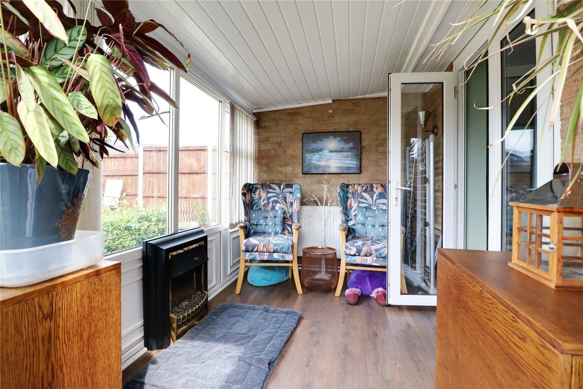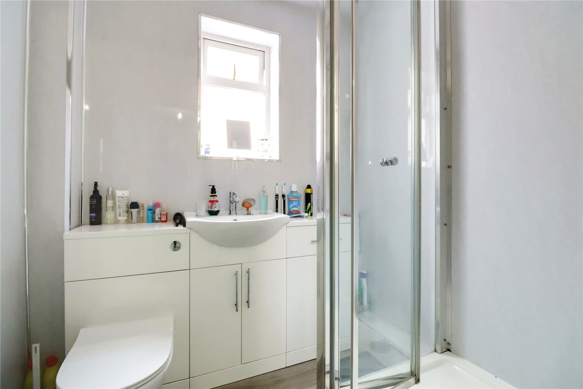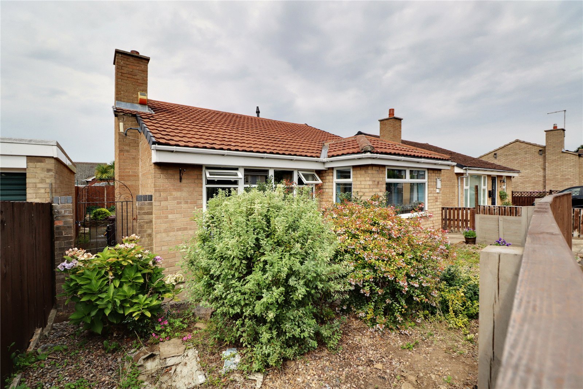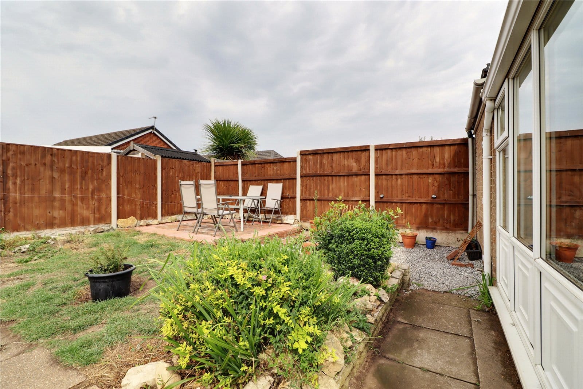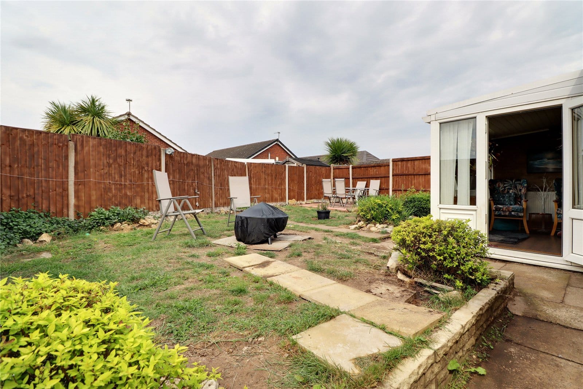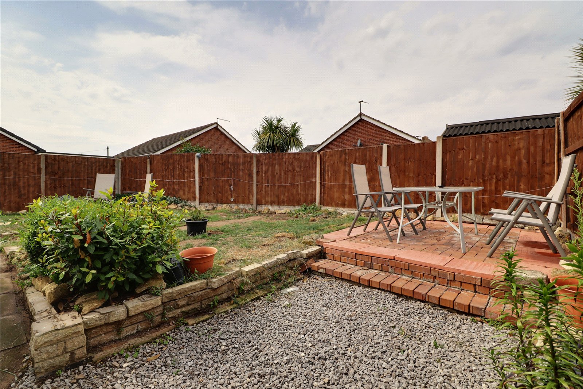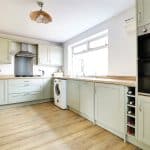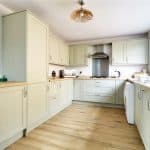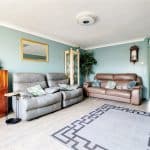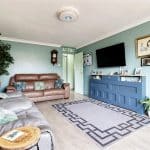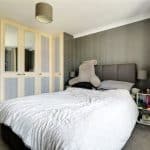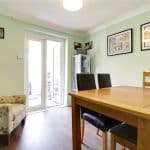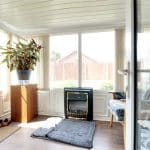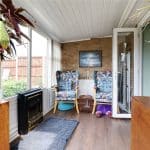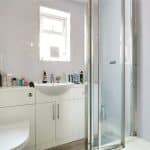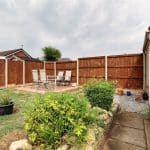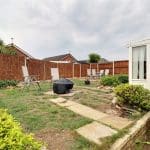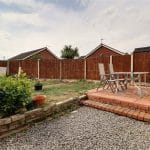The Birches, Westwoodside, Lincolnshire, DN9 2PH
£219,000
The Birches, Westwoodside, Lincolnshire, DN9 2PH
Property Summary
Full Details
UN-APPROVED DRAFT BROCHURE
Entrance Hall 2.64m x 1.22m
Side uPVC double glazed entrance door with patterned glazing, front and side uPVC double glazed windows, laminate flooring, wall to ceiling coving and internal glazed door leads through to;
Attractive Newly Fitted Kitchen 2.9m x 4.5m
Side uPVC double glazed window. The kitchen enjoys an extensive range of shaker style furniture with chrome pull handles with a complementary wooden style worktop with matching uprising incorporating a stainless steel one and a half bowl sink unit with block mixer tap and drainer to the side, built-in four ring gas hob with overhead canopied extractor, eye level double oven, integral appliances, wooden laminate flooring and door leads through to;
Main Living Room 3.6m x 5.18m
Front uPVC double glazed bow window, laminate flooring, TV point, wall to ceiling coving and doors through to;
Inner Hallway
Has built-in storage cupboard with wall mounted Ideal gas fired central heating boiler, laminate flooring and loft access.
Rear Double Bedroom 1 3.6m x 4m
Rear uPVC double glazed window and fitted bedroom furniture.
Rear Bedroom 2 2.9m x 2.7m
With internal uPVC double glazed French doors leads to the conservatory, laminate flooring and wall to ceiling coving.
Conservatory 3.14m x 2.2m
With side and rear uPVC double glazed windows, matching entrance door, laminate flooring and PVC clad finish to ceiling.
Shower Room 1.76m x 1.89m
Side uPVC double glazed window with patterned glazing, provides a newly fitted modern suite in white comprising a close couple low flush WC with adjoining vanity unit with wash hand basin above, walk-in shower cubicle with glazed screen and overhead main shower, laminate flooring, mermaid boarding to walls with chrome edging and clad finish to the ceiling.
Outbuildings 2.5m x 5.28m
The property benefits from a detached garage.
Grounds
The property sits behind a timbe fence with raised pebbled gardens with planted shrubs and a side driveway allowing parking for a number of vehicles that leads to the garaging. The rear garden enjoys an excellent degree of privacy being lawned having a number of seating areas.
Double Glazing
Full uPVC double glazed windows and doors.
Central Heating
There is a modern gas fired central heating system to radiators via an Ideal Logic condensing boiler.

