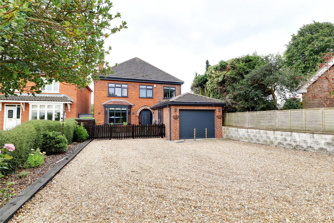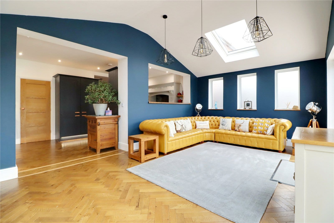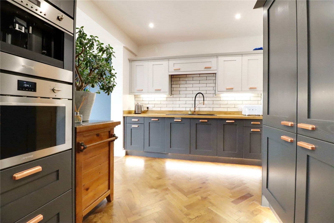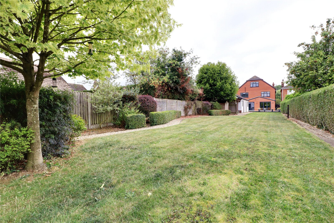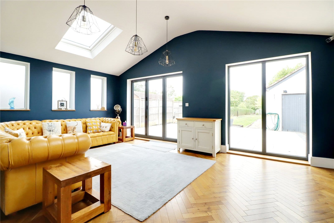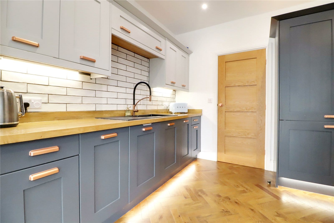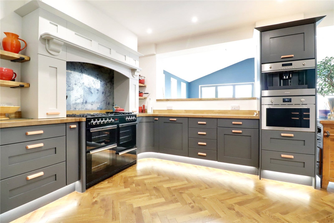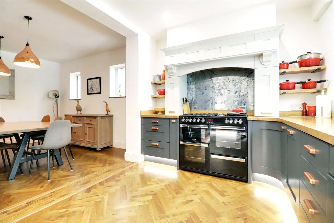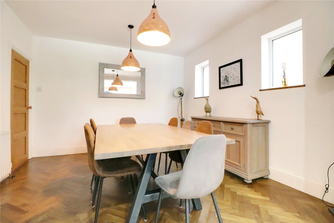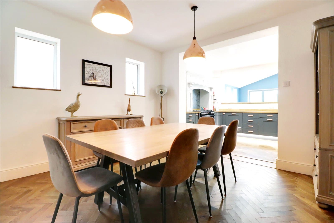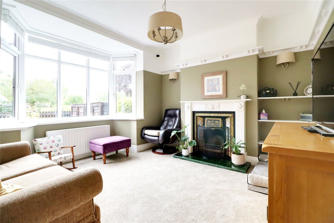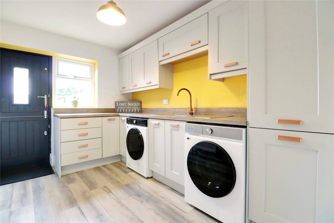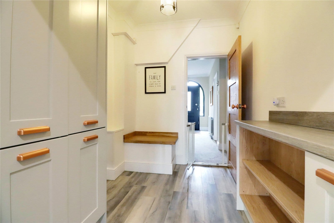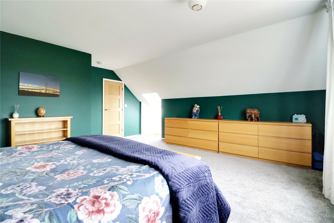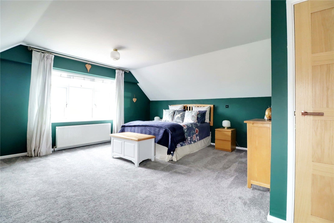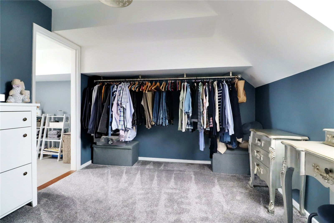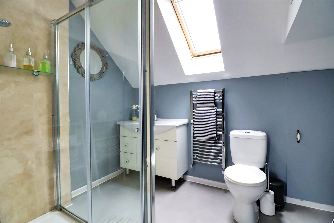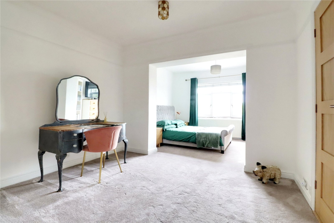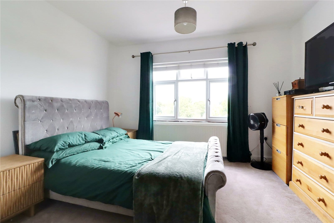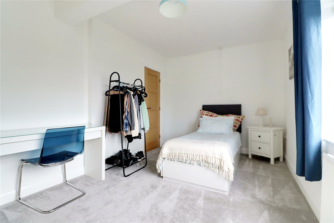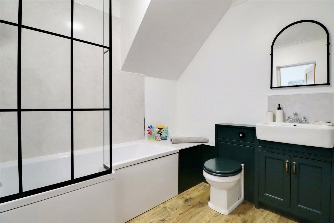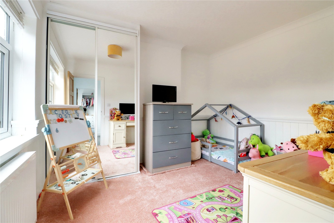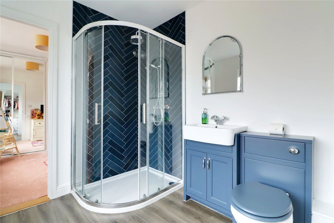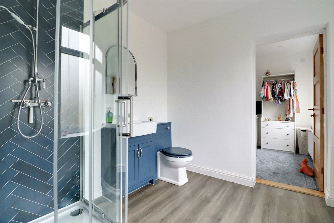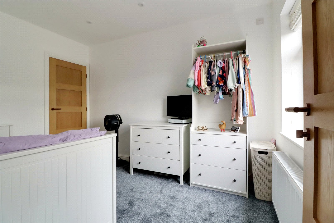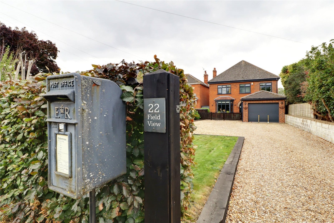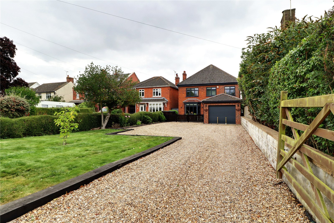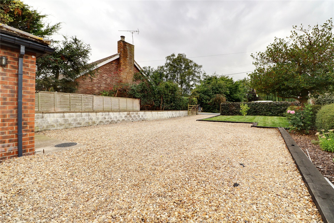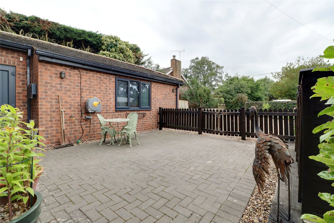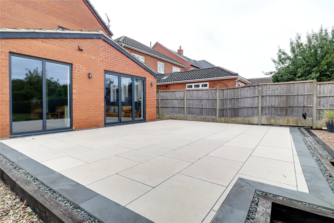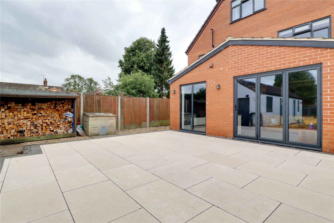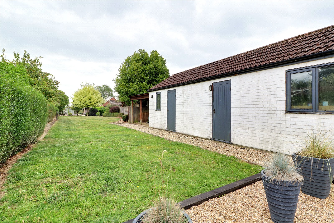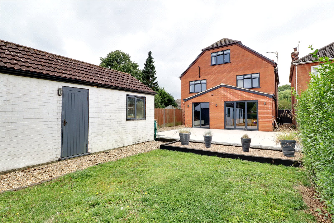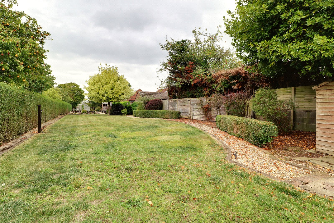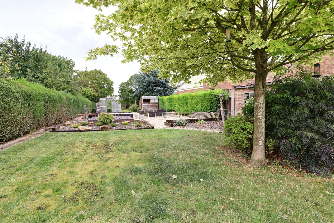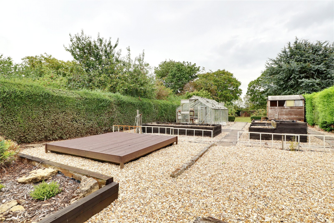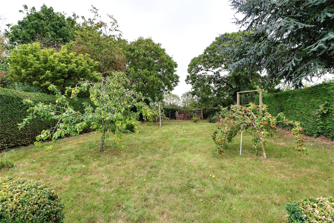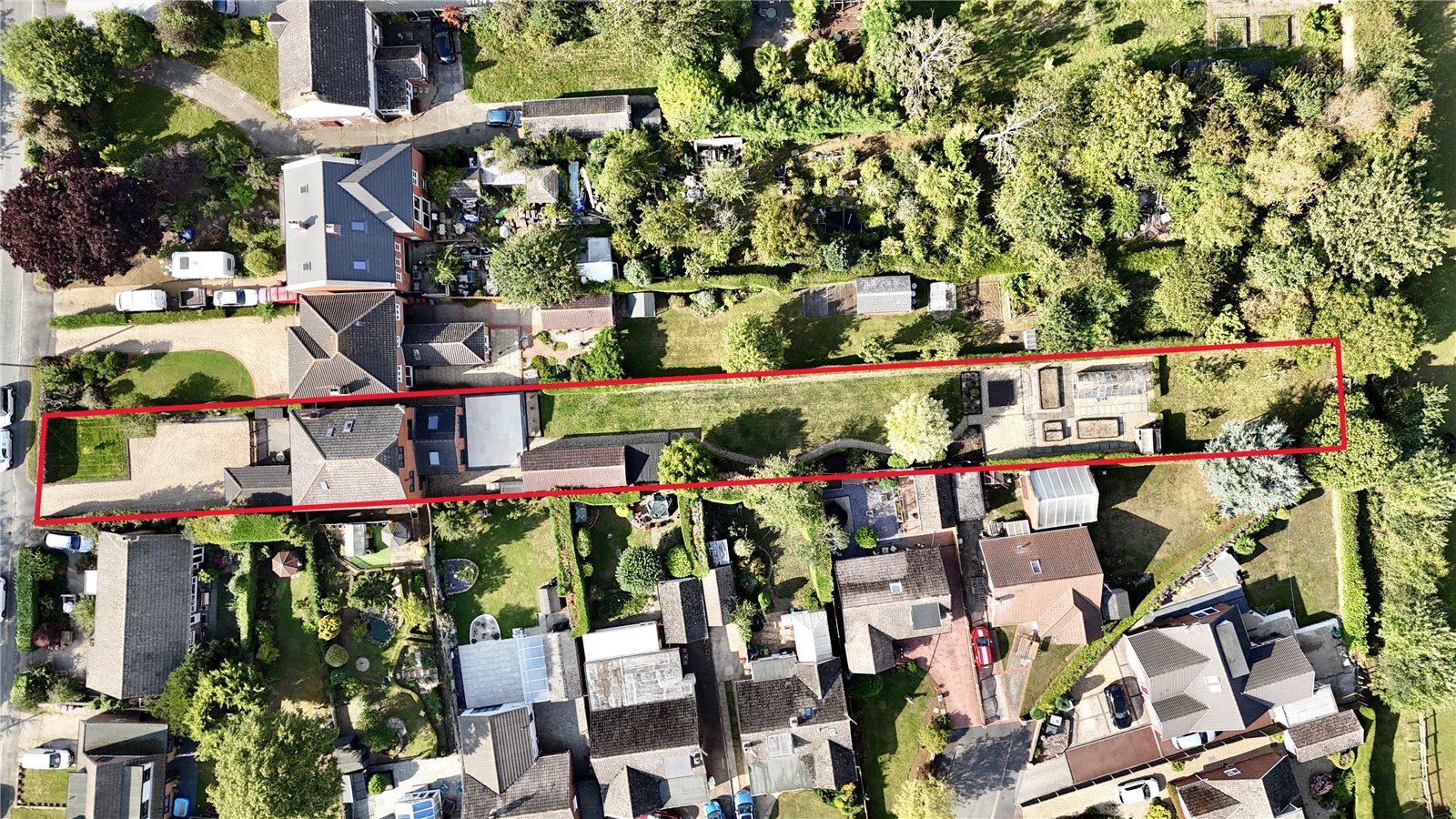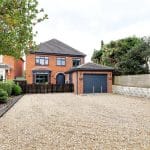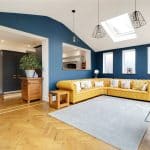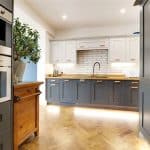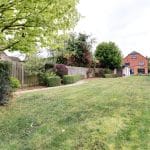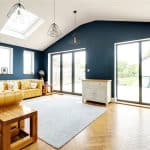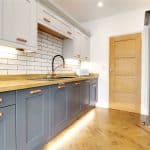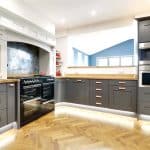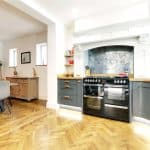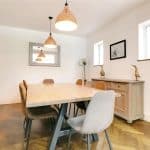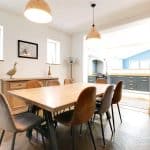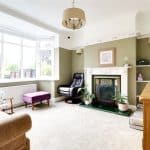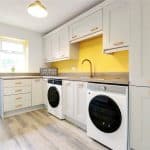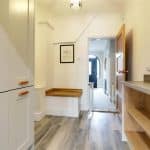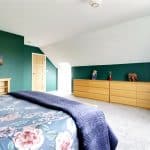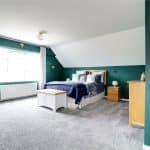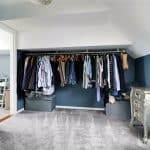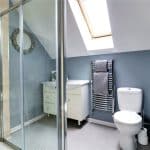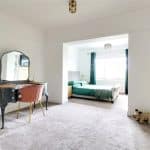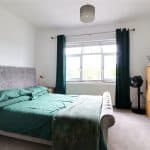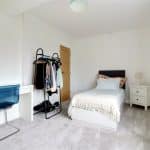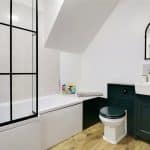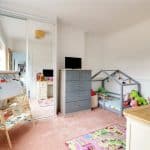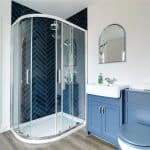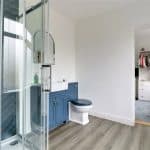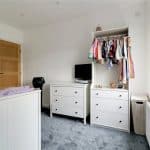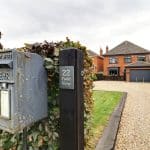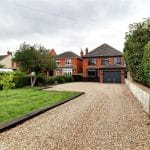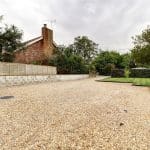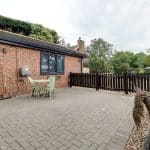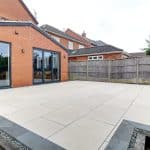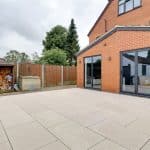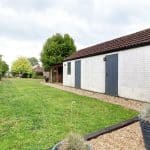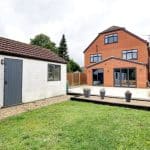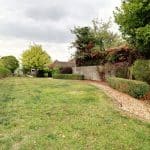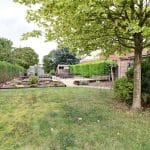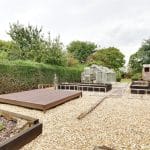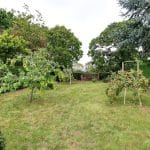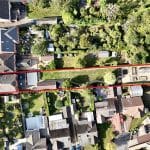Tee Lane, Burton-upon-Stather, Lincolnshire, DN15 9ED
£460,000
Tee Lane, Burton-upon-Stather, Lincolnshire, DN15 9ED
Property Features
- Outbuilding
Property Summary
** LARGELY EXTENDED TO THE REAR
** 2 RECEPTION ROOMS, 3 BATHROOMS
** POPULAR VILLAGE LOCATION
** EXTENSIVE GARDENS
Full Details
'Field View' is an exceptional detached family home that presents immaculately throughout. Offering largely extended accommodation being well arranged over 3 floors approaching 2700 sq ft boasting impressive design features that work perfectly for a modern family with an internal inspection essential to fully appreciate. The accommodation comprises, front entrance hallway with an understairs cloakroom, traditional front living room, central boot room that leads to a stylish utility room and to a central luxury fitted kitchen, formal dining room and open access from the kitchen to a large rear sitting/family room that enjoys bi-folding doors to the garden. The first floor has a central landing leading to 4 excellent sized bedrooms that are accompanied by 2 en-suite bathrooms. The second floor is occupied by a beautiful master suite that includes a large bedroom area, walk-in dressing room and an en-suite shower room. A deep, pebble laid front driveway allows ample parking for numerous vehicles and leads directly to the integral tandem length garage. The rear garden is of an excellent size having an initial flagged seating area, large lawn with mature borders and a vegetable garden with an adjoining fruit orchard. Finished with full uPvc double glazing and a modern gas fired central heating system. Viewing comes with the agents highest of recommendations. View via our Scunthorpe office.
Central Reception Hallway 1.96m x 4.37m
With stylish composite entrance door with frosted window and adjoining side arched top light, part block entrance flooring, staircase allows access to the first floor accommodation with open spell balustrading and matching newel post and a wall mounted Valliant thermostatic control for the central heating.
Cloakroom
With low flush WC.
Fine Front Living Room 3.76m x 3.18m
Plus broad front uPVC double glazed bay window, handsome Victorian cast iron fireplace with inset tiled detailing, projecting tiled hearth and a carved wooden surround and mantel, display shelving to one side, picture rail, wall to ceiling coving and central ceiling spotlight.
Central Boot Room 2.1m x 2.7m
Being fitted with quality storage furniture, seating area and shelving, wall to ceiling coving, oak doors through to the kitchen and open archway through to;
Utility Room 2.38m x 3.38m
Rear composite stable style entrance door with adjoining uPVC double glazed window, quality shaker style fitted furniture with copper effect pull handles enjoying a complementary wooden style worktop with matching uprising that incorporates a stainless steel sink unit with block mixer tap, space and plumbing for appliances, quality flooring, personal door through to the garage and doors through to;
Cloakroom
Two piece modern suite in white comprising low flush WC and vanity wash hand basin with tiled splash back.
Impressive Kitchen 5.9m x 2.87m
Enjoying access to the rear sitting room and formal dining room. The kitchen enjoys a quality range of fitted kitchen furniture of a shaker style with a contrasting Royal Navy and light Grey with copper pull handles, with a feature polished butcher block worktop with a matching uprising that incorporates a one and a half bowl sink unit with block mixer tap and drainer to the side, Range cooker with period style surround and display shelving eye level oven and coffee machine, integral appliances, parquet flooring and inset modern ceiling spotlights.
Dining Room 3.62m x 3.61m
With twin side uPVC double glazed windows with frosted glazing, parquet flooring and an internal door leads back through to the hallway.
Rear Sitting Room 5.84m x 3.73m
Three side uPVC double glazed windows with frosted glazing, large rear picture window and matching bi-folding doors leads to the garden, two double glazed roof lights, parquet flooring and TV point.
First Floor Landing 2.41m x 1.96m
Side uPVC double glazed window with frosted glazing, large built-in storage cupboard housing the Valliant central heating boiler, staircase leading to the second floor and master bedroom suite with open balustrading.
Rear Double Bedroom 2 3.63m x 2.8m
Rear uPVC double glazed window, TV point and internal doors leads through to;
Jack and Jill Bathroom 2.4m x 2.41m
Enjoying a quality suite in white comprising a close couple low flush WC with adjoining vanity wash hand basin, l-shaped panelled bath with shower over and mermaid bording to walls and glazed screen, wooden flooring, wall to ceiling coving and doors through to;
Rear Double Bedroom 3 4.85m x 2.87m
Rear uPVC double glazed window.
Front Double Bedroom 4 3.35m x 3.5m
Front uPVC double glazed window, fitted wardrobe with sliding mirror front, part panelling to walls, wall to ceiling coving and doors through to;
Jack and Jill Shower Room 2.44m x 2.3m
Front uPVC double glazed window with frosted glazing, quality suite comprising a close couple low flush WC with adjoining vanity wash hand basin, walk-in shower cubicle with glazed screen and mermaid board backing of a herringbone style, attractive flooring and doors through to;
Front Bedroom 5 2.44m x 3.58m
Front uPVC double glazed window.
Second Floor Landing
Leads to;
Master Bedroom 1 5.05m x 4.35m
Enjoys a rear uPVC double glazed window, side roof light with fitted blinds and doors through to;
Dressing Room 2.95m x 2.71m
Side double glazed Velux roof light. fitted hanging rail and doors through to;
Quality En-Suite Shower Room 2m x 2.7m
Side Velux roof light, providing a stylish suite in white comprising a low flush WC, broad vanity wash hand basin, double shower cubicle with glazed screen, tiled walls, mains shower, tiled effect floor and chrome fitted towel rail.
Outbuildings 3.15m x 12.85m
The property enjoys the benefit of a tandem garage, enjoying an electric remote operated roller front door, side uPVC window with frosted glazing, side uPVC French doors allows motorbike access, rubber mat flooring, internal power and lighting and personal door leads through to the utility room.
Grounds
To the front the property sits well back from the road with vehicular access through a traditional five bar timber gate and onto a substantial pebbled driveway that allows parking for an excellent number of vehicles and allows direct access to the garaging. Adjoining gardens are laid to lawn with shrub borders and with a dividing picket fence allowing a pleasant seating area. The rear garden enjoys an initial landscaped patio with contrasting edging and gives easy access to the rear sitting room. The gardens themself come principally lawned and with an excellent size with shaped pebbled pathways, adjoining borders and leads to a raised vegetable garden with potting shed and greenhouse and decked seating area and with central flagged pathway leading to an orchard.
Outbuildings
Within the rear garden there is an original brick built garage which is a useful workshop/garden store which has excellent potential for conversion.
Double Glazing
Full uPVC double glazed windows with the expection of the roof lights and composite entrance doors.
Central Heating
There is a modern central heating system to radiators.

