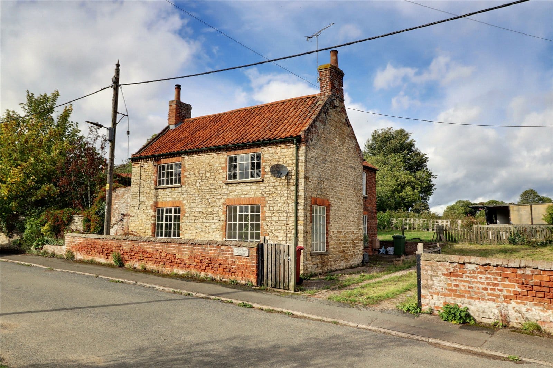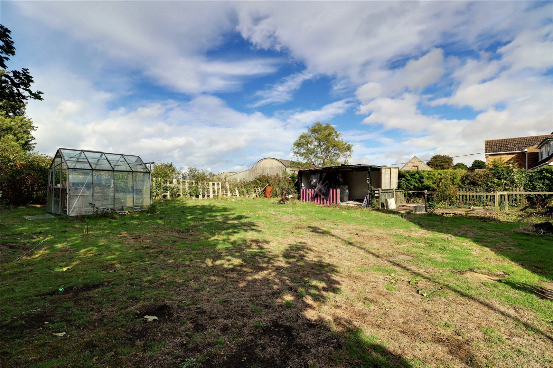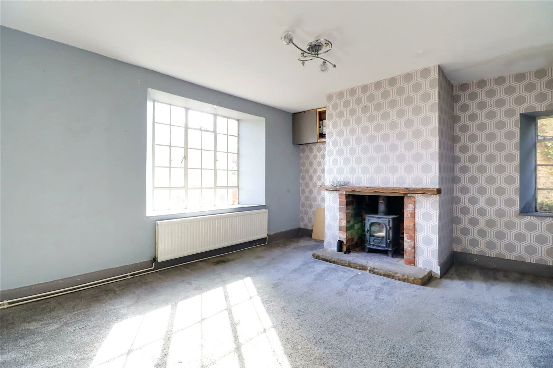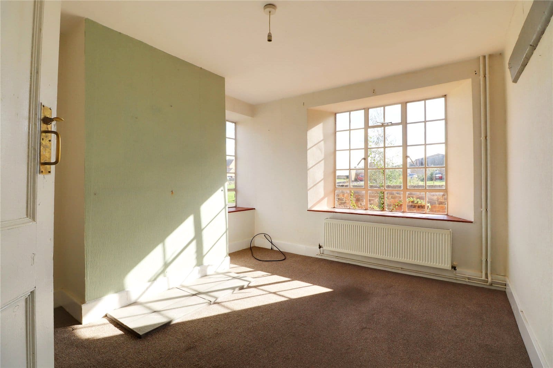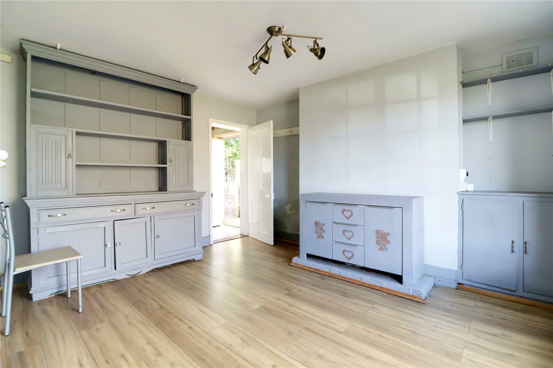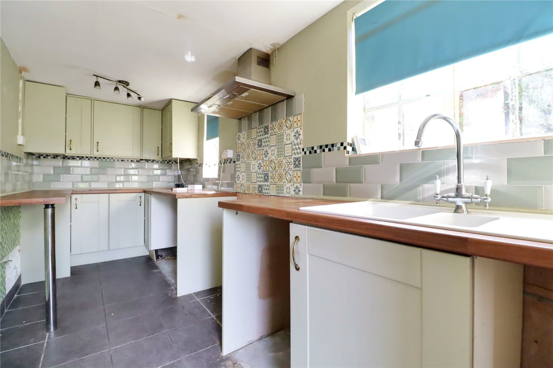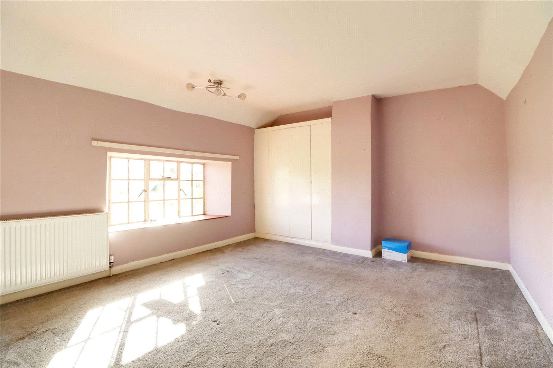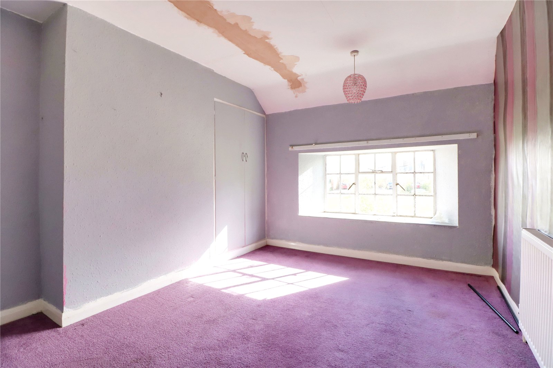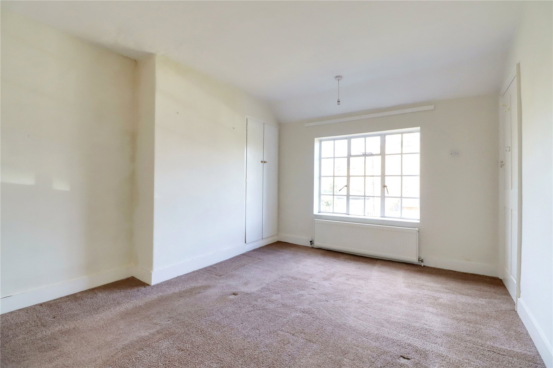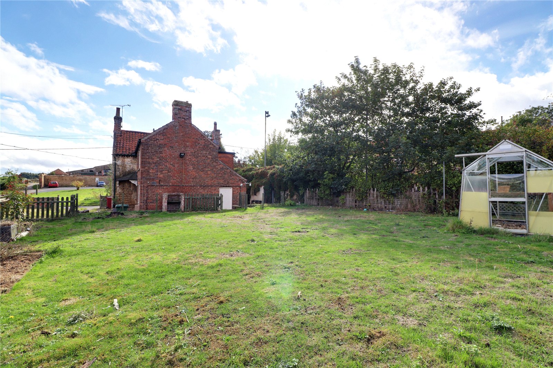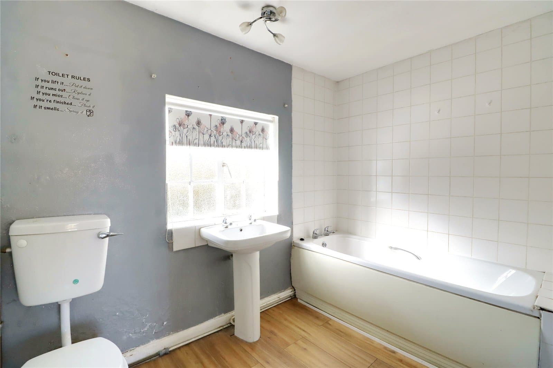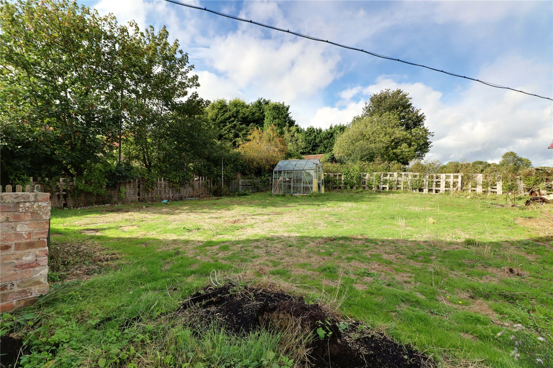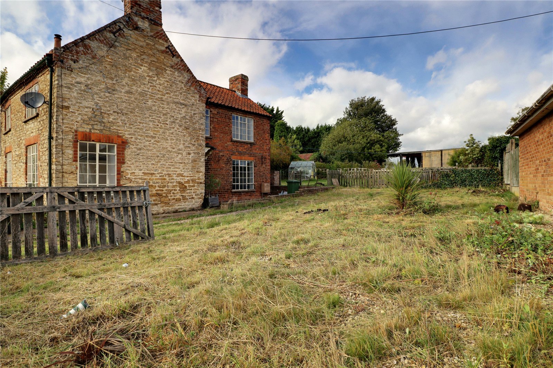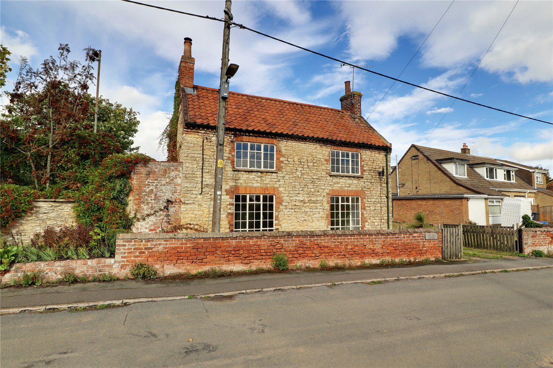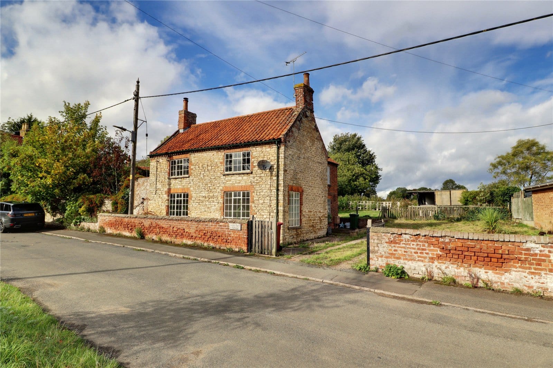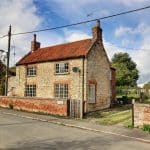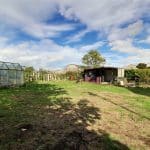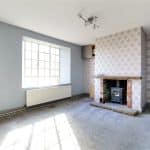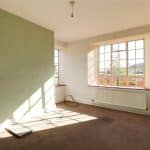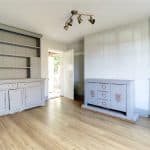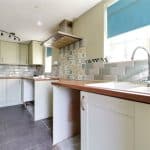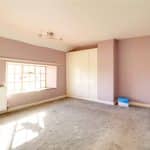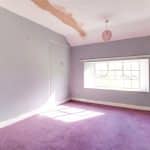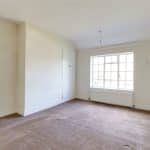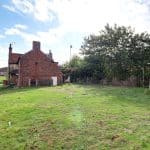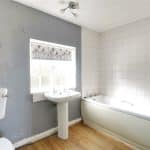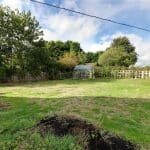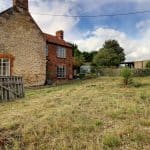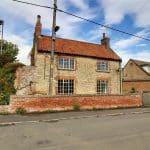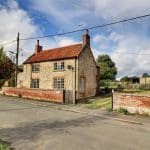Sturton, Scawby, Lincolnshire, DN20 9DL
£250,000
Sturton, Scawby, Lincolnshire, DN20 9DL
Property Summary
Full Details
Central Entrance Hallway 3.96m x 1.83m
Side single glazed and panelled entrance door and staircase to the first floor accommodation with understairs storage.
Living Room 4.36m x 3.62m
Benefits from a dual aspect with front and side metal casement windows, feature multi fuel cast iron stove within a brick chamber, projecting raised flagged hearth, wooden beam and mantel and meter box cupboard.
Sitting Room 3.13m x 3.6m
Enjoying a dual aspect with front and side metal casement single glazed windows.
Dining Room 3.95m x 3.28m
Side single glazed metal casement window, laminate flooring and doors through to;
Kitchen 1.8m x 5.21m
Two side metal casement windows, rear hardwood entrance door, a range of shaker style fitted kitchen furniture with butcher block effect worktop incorporating a single stainless steel sink unit with drainer to the side and block mixer tap, space for appliances, concealed Valliant gas central heating boiler and tiled flooring.
First Floor Central Landing 4m x 1.85m
Side metal casement single glazed window, open spell balustrading and loft access.
Master Bedroom 1 4.34m x 3.58m
Front metal cased single glazed window and built-in wardrobe.
Front Double Bedroom 2 3.12m x 3.58m
Front metal casement single glazed window and built-in wardrobe.
Double Bedroom 3 4m x 3.3m
Side metal casement single glazed window and built-in wardrobe.
Bathroom 1.8m x 2.73m
Side metal casement single glazed window with patterned glazing, a three piece suite in white comprising a low flush WC, pedestal wash hand basin, panelled bath with surrounding tiled walls and laminate flooring.
Grounds
To the front the property has as a shallow lawned garden behind a bricked boundary wall with vehicular access to the side on a lightly stoned drive providing sufficient parking for a number of vehicles and could be extended into the side lawned garden if required. To the rear of the property is a hard standing seating area with steps up to a lawned garden with surrounding and hedged boundaries with open views.
Outbuilding
Adjoining the side of the property there is a brick out house and outside toilet.
Double Glazing
The property benefits from single glazed and doors.
Central Heating
There is a Valliant gas fired central heating system to radiartors.

