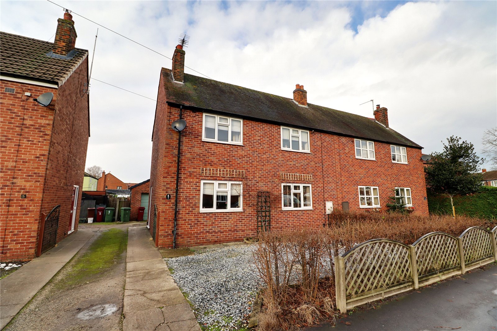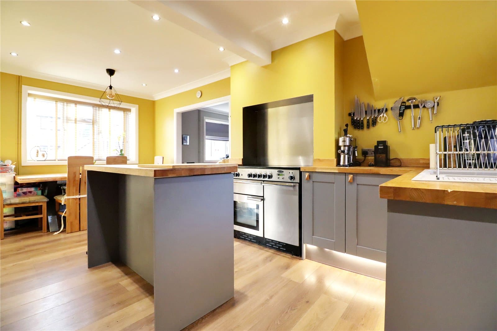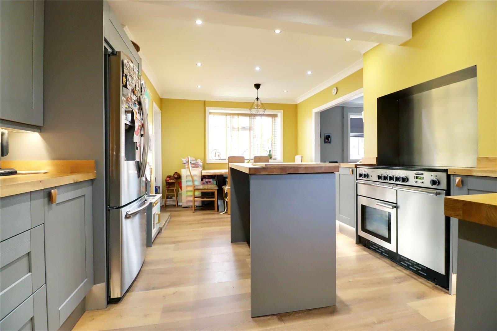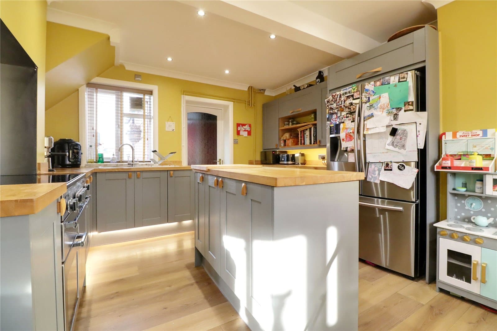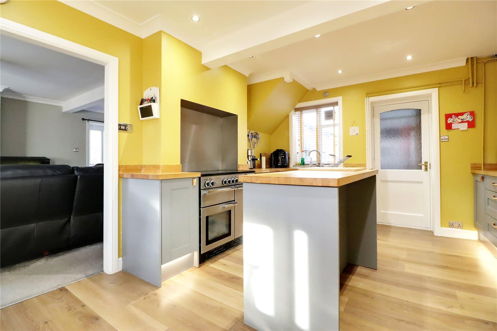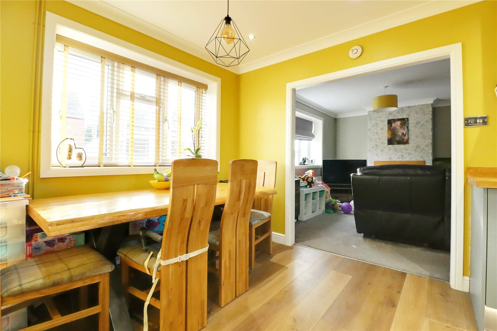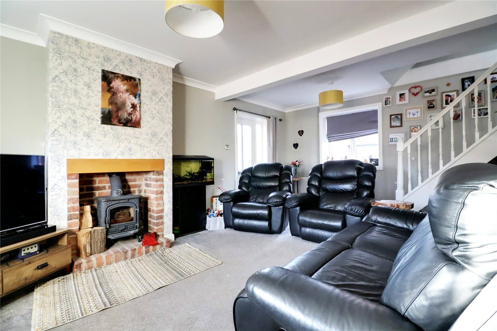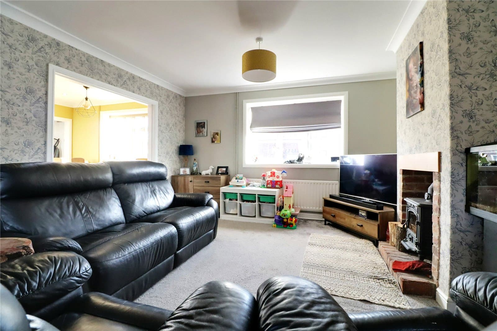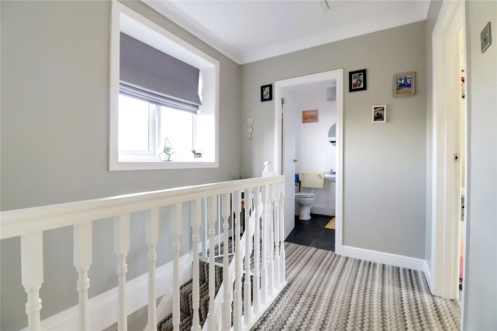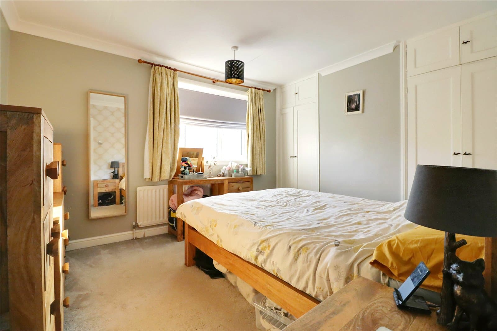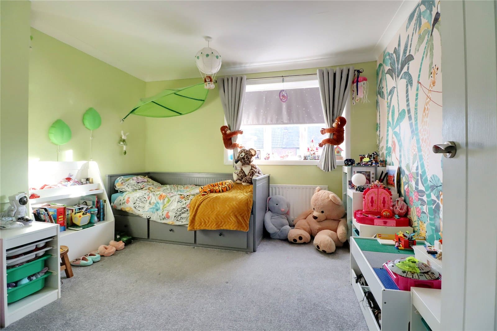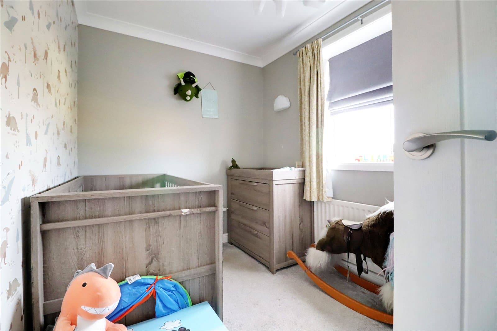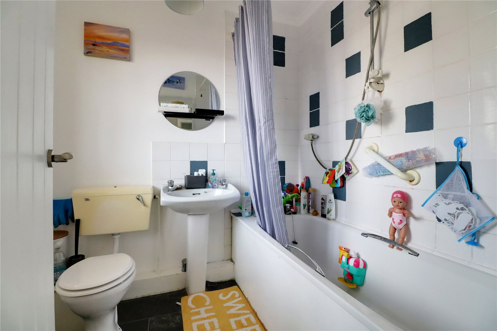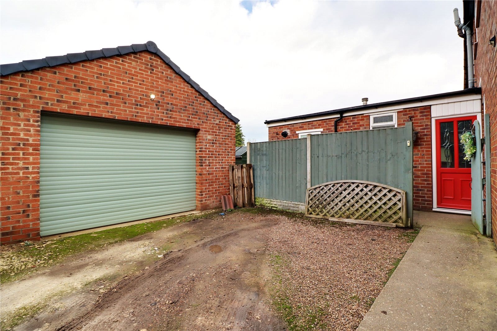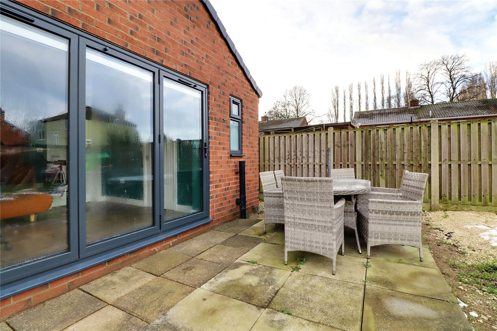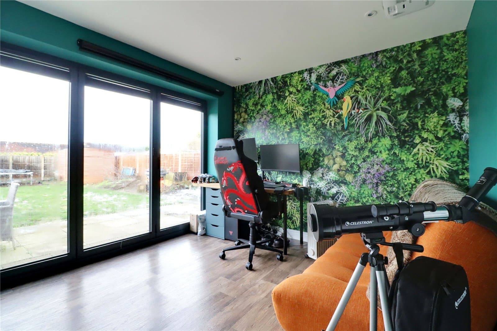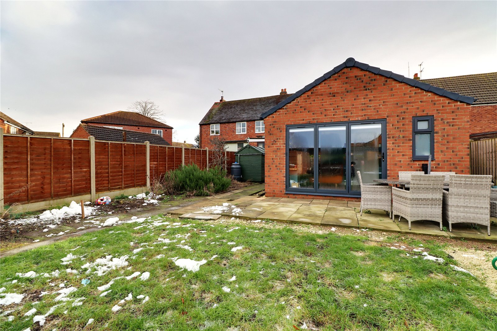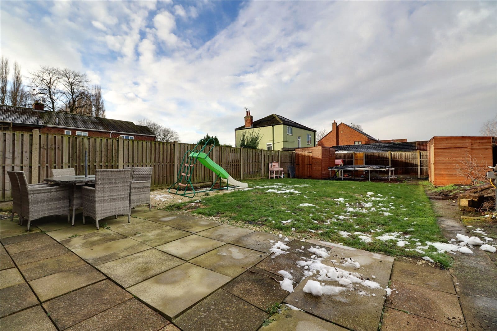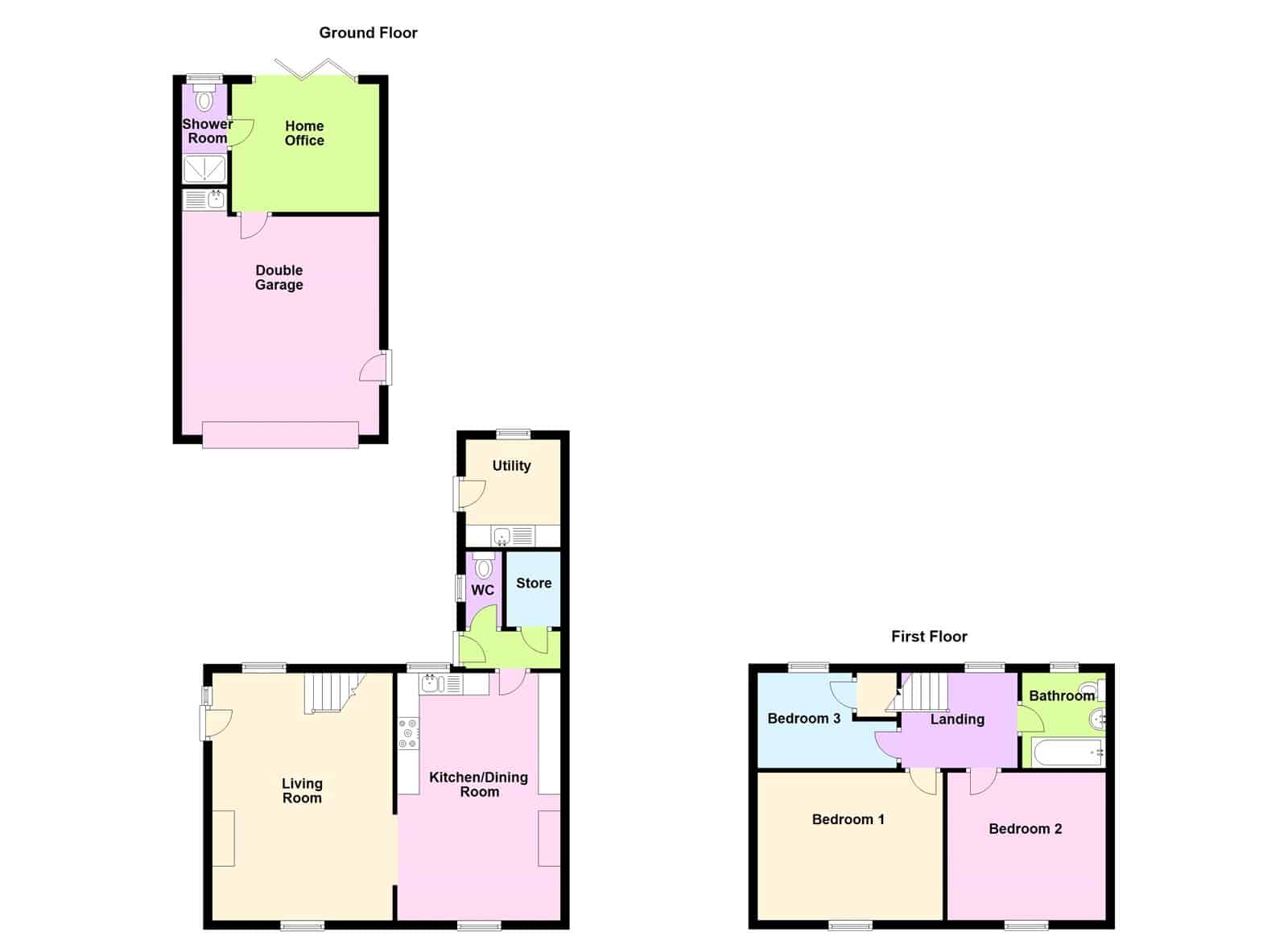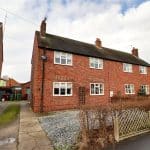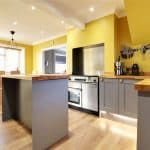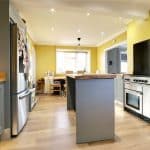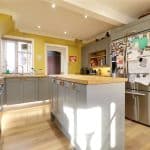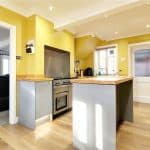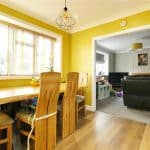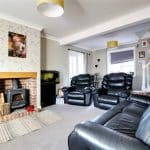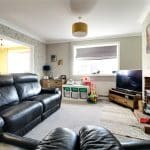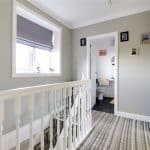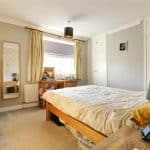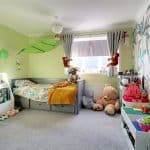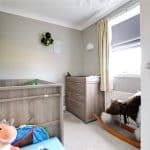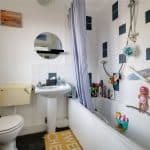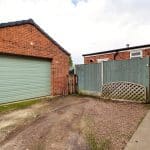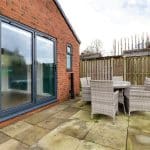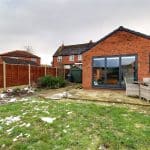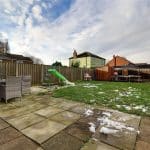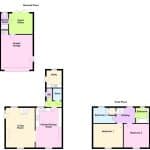Stanfield Road, Epworth, Doncaster, Lincolnshire, DN9 1DN
£250,000
Stanfield Road, Epworth, Doncaster, Lincolnshire, DN9 1DN
Property Summary
Full Details
Spacious Living Room 4.1m x 5.6m
Benefitting from a dual aspect with front and rear uPVC double glazed windows, side uPVC double glazed entrance door with pattern leaded glazing and adjoining side light, staircase allowing access to the first floor accommodation with open spell balustrading, feature inset multi fuel cast iron stove within a brick chamber and matching projecting hearth and an oak mantel, TV point, wall to ceiling coving and broad open archway leads to;
Open Plan Newly Fitted Dining Kitchen 3.68m x 5.6m
Has a dual aspect with front and rear uPVC double glazed windows, feature brick fireplace with stone flagged hearth and attractive laminate wooden flooring. The kitchen enjoys an extensive range of shaker style furniture with curved oak handles and a feature butcher block worktop that incorporates a one and a half bowl sink unit with drainer to the side and block mixer tap, space for a range cooker, central breakfasting island, space and plumbing for an American style fridge freezer, wall to ceiling coving and a panelled and glazed door leads through to;
Rear Entrance
Has a side uPVC double glazed entrance door with inset pattern and leaded glazing and large fitted storeroom and cloakroom.
Cloakroom
Has a side single glazed window and a high flush WC.
First Floor Landing 2.11m x 2.64m
With a rear uPVC double glazed window, wall to ceiling coving, continuation of open spell balustrading and loft access.
Front Double Bedroom 1 4.2m x 3.33m
With front uPVC double glazed window and wall to ceiling coving.
Front Double Bedroom 2 3.63m x 3.33m
With a front uPVC double glazed, wall to ceiling coving and built-in storage cupboard.
Rear Bedroom 3 2.3m x 2.1m
With rear uPVC double glazed window and built-in over the stairs wardrobe.
Bathroom 1.89m x 2.12m
With a rear uPVC double glazed window with patterned glazing providing a suite in white comprising a low flush WC, pedestal wash hand basin, panelled bath with overhead main shower, part tiling to walls and tiled effect cushioned flooring.
External Utility Room 2.15m x 2.44m
Adjoining the property there is a utility with side uPVC double glazed entrance door, rear single glazed window and houses the floor mounted Oil heating boiler, a stainless steel sink unit with plumbing for an automatic washing machine and dryer.
Large Newly Built Double Garage 4.47m x 4.95m
With electric roller front door, side uPVC personal door and being of a brick and block construction with internal power and lighting with a corner fitted sink unit and an internal door leading through to;
Home Office 3.26m x 2.9m
With rear bi-folding three paned doors allowing access to the garden being fully plastered and decorated with inset ceiling spotlights, wooden style flooring and with door off to;
Shower Room 1m x 2.33m
With a rear uPVC double glazed window with obscured glazing providing a suite in white comprising a low flush WC with basin above and tiled splash back, walk-in shower cubicle with tiled walls, glazed screen and overhead Mira Sport electric shower, tiled effect flooring, inset ceiling spotlight and extractor.
Double Glazing
The property benefits from full uPVC double glazedows and doors. The construction of the garage was completed in late 2023.
Central Heating
There is an modern oil fired central heating system heating to radiators which was installed late 2023, at the time of listing this is approximately 13 months old.
Grounds
To the front of the property provides parking via a pebbled drive and hedged boundaries and with a driveway to the side allowing further parking to the rear and direct access to the new garage. The rear garden is of an excellent size family size being fully enclosed with fenced boundaries provides a seating area and comes principally laid to lawn and houses a number of timber store sheds.

