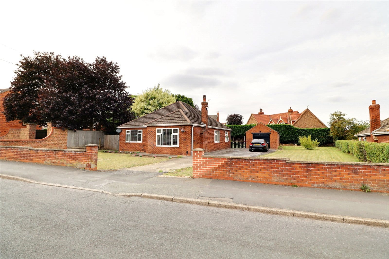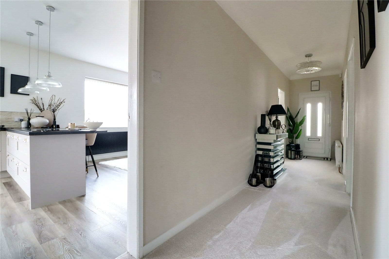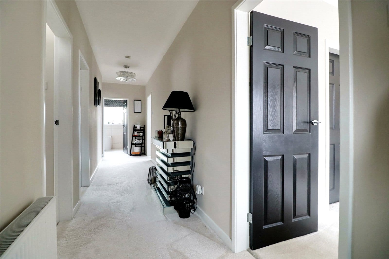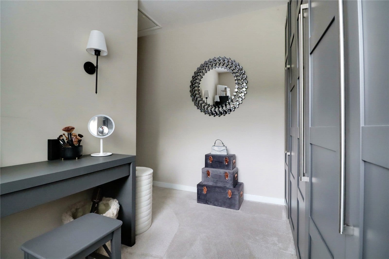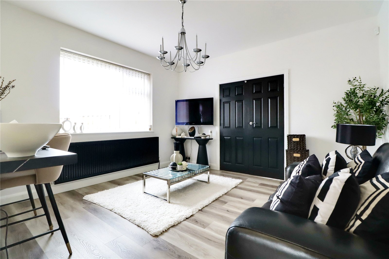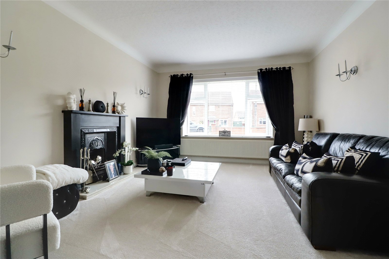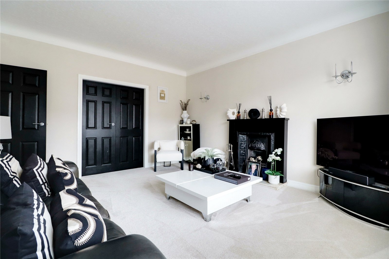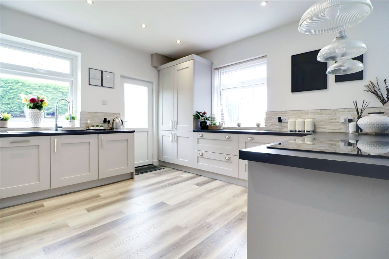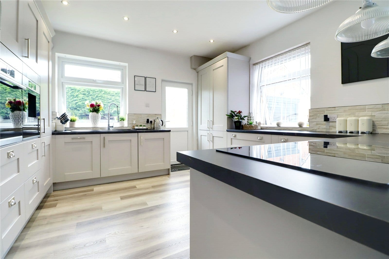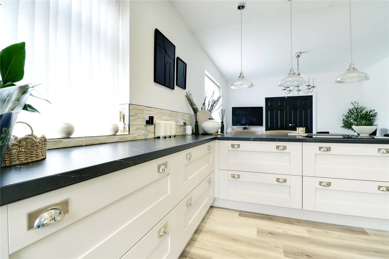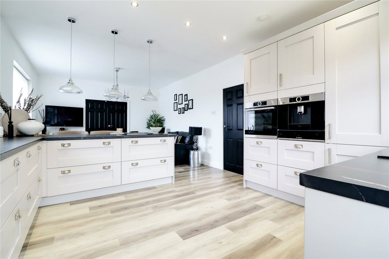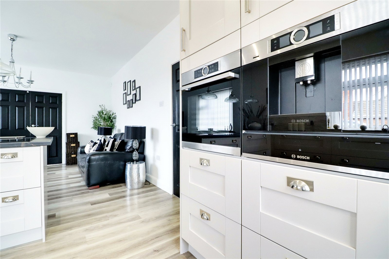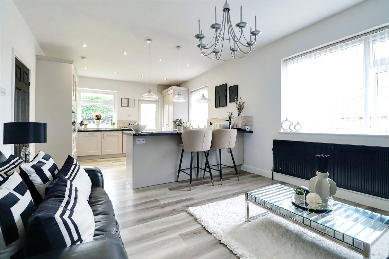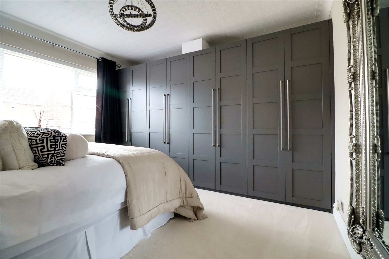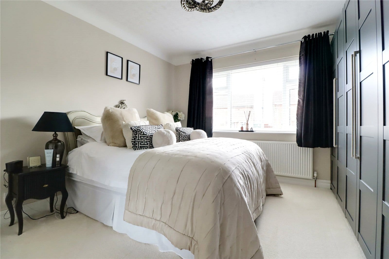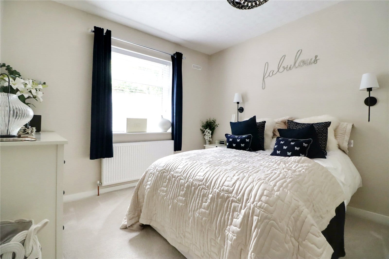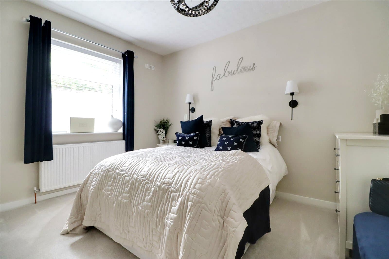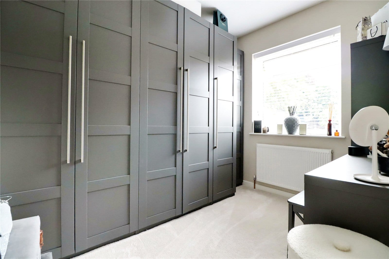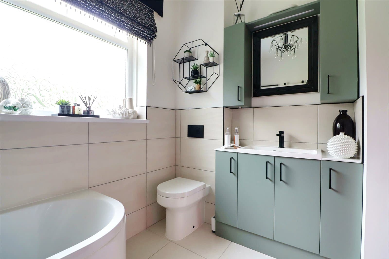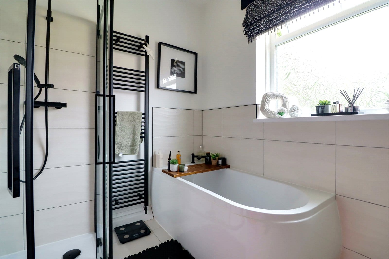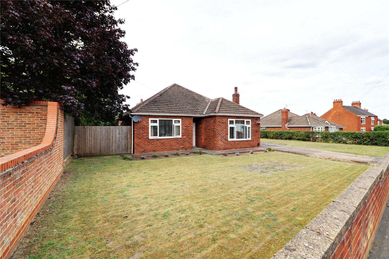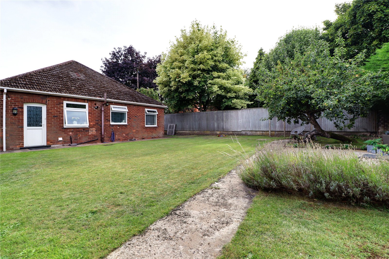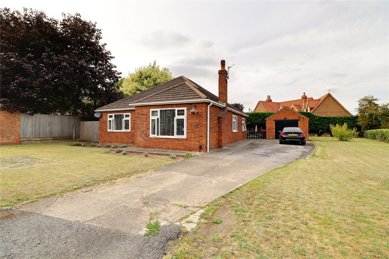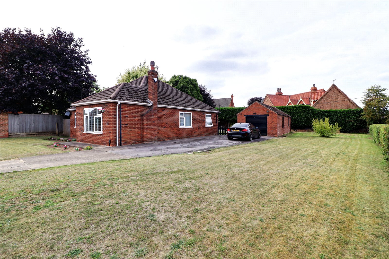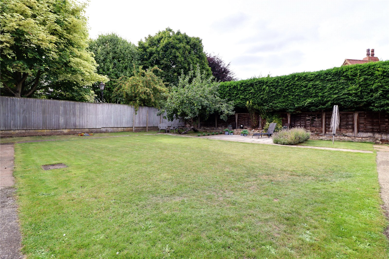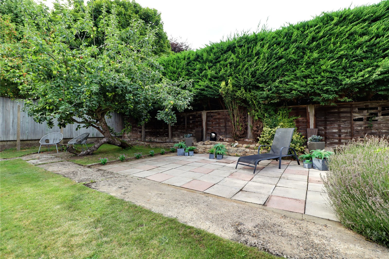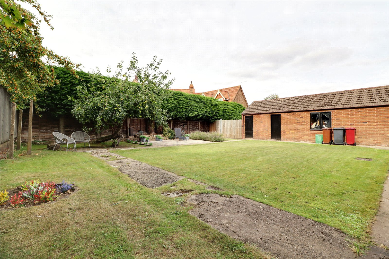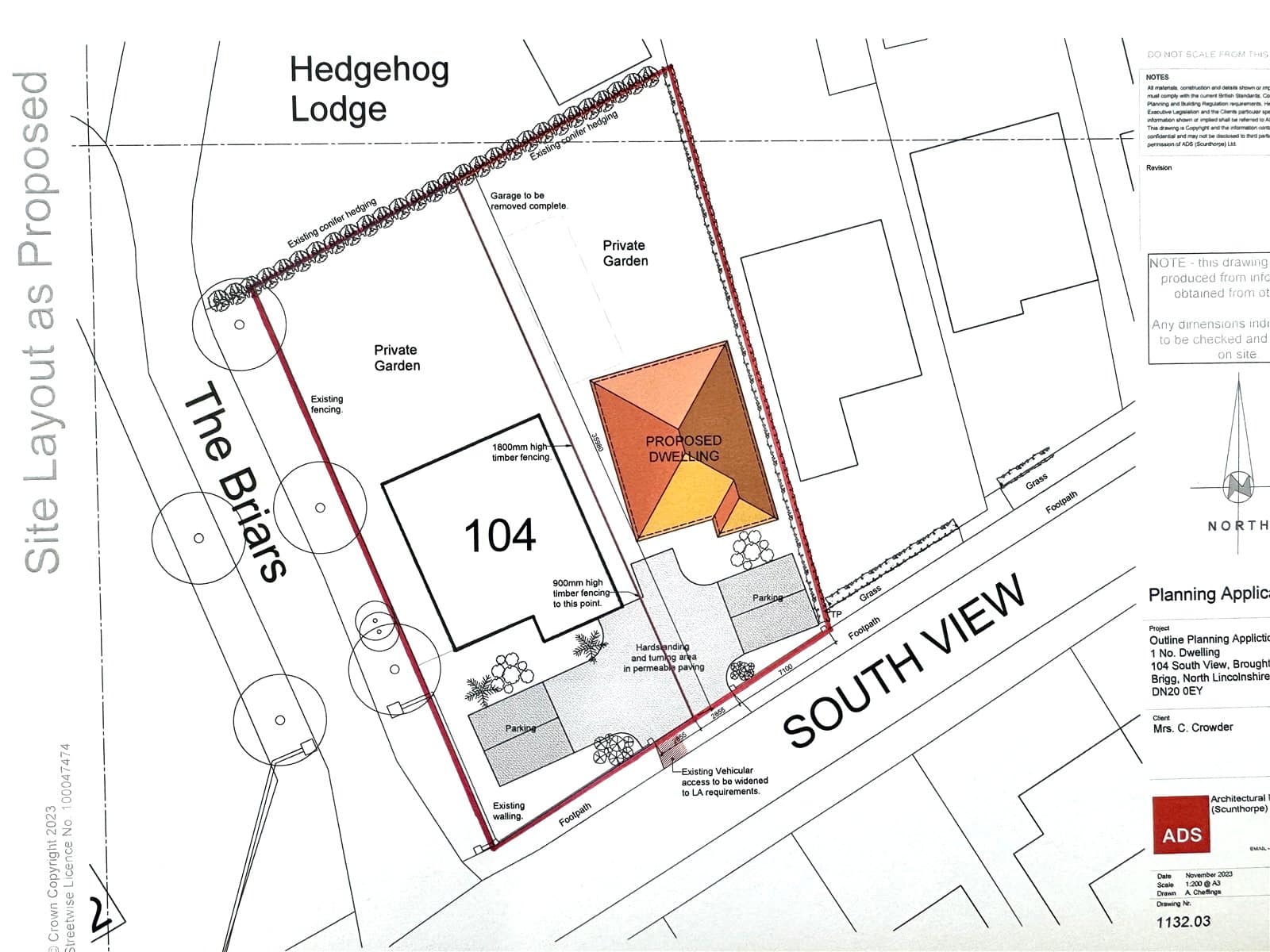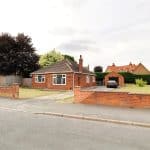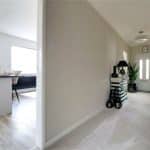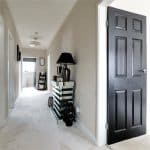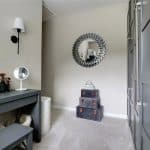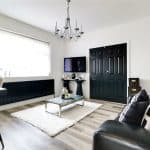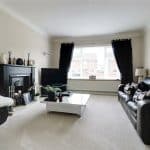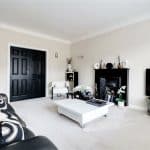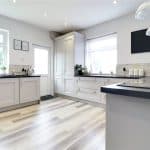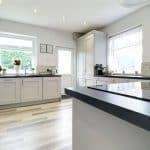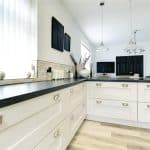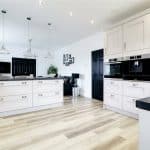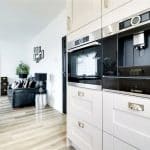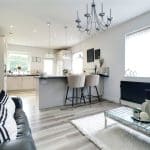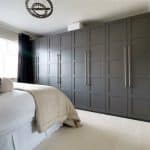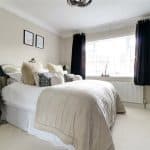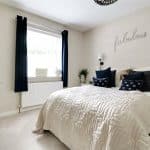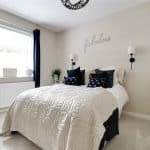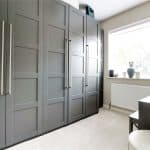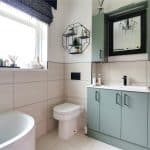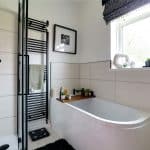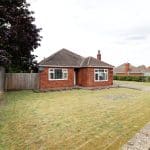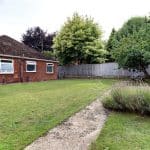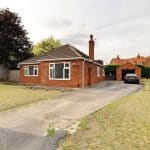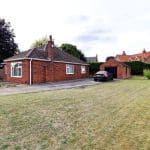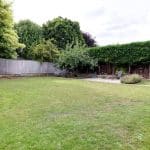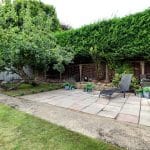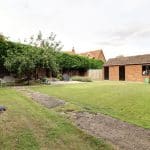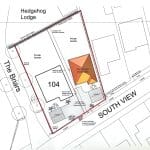South View, Broughton, Lincolnshire, DN20 0EY
£450,000
South View, Broughton, Lincolnshire, DN20 0EY
Property Summary
Full Details
Central Reception Hallway 1.35m x 7.3m
Enjoying a front uPVC double glazed window.
Front Living Room 3.96m x 4.6m
Large front uPVC double glazed window, attractive decorative cast iron fireplace with projecting marbled hearth, wall to ceiling coving, TV point and internal French doors leads through to;
Luxury Fitted Open Plan Living/Dining Kitchen 3.96m x 7.54m
Enjoying three surrounding uPVC double glazed windows with matching rear entrance door with patterned glazing that leads out to the garden, stylish wooden style flooring and part inset spotlights to the kitchen area. The kitchen enjoys a superb range of shaker style furniture with cupped pull handles with a complementary patterned worktop with tiled splash back that incorporates an inset sink unit with chrome block mixer tap, built-in five ring electric hob, eye level oven and coffee machine, projecting breakfast bar with three drop lights and TV point.
Front Double Bedroom 1 3.66m x 4.1m
Front uPVC double glazed window, wall to ceiling coving and stylish wardrobe to one wall with brushed style aluminium style handles.
Double Bedroom 2 3.66m x 3.28m
Side uPVC double glazed window.
Rear Bedroom 3 2.3m x 3.05m
Rear uPVC double glazed window, loft access and is currently being used as a dressing room.
Bathroom 2.72m x 2.05m
Rear uPVC double glazed window with patterned glazing provides a modern suite in white comprising a close couple low flush WC, vanity wash hand basin set within quality furniture providing storage with downlighting central mirror, walk-in corner shower cubicle with glazed and overhead mains shower, tiled flooring, part tiling to walls and large fitted towel rail.
Substaintial Detached Garage 3.7m x 5.94m
With up and over front door and side window.
Adjoining Rear Workshop 3.7m x 3.4m
With twin side entrance doors and internal power and lighting.
Grounds
The property occupies a large plot behind a front brick boundary wall with a central driveway, allowing parking for an excellent number of vehicles, which in turn leads to the garaging. Surrounding gardens come laid to lawn to the rear enjoying excellent privacy and having a number of seating areas. Within the garden, the property benefits from Outline Planning Permission via North Lincolnshire Council - PA-2023-1930 allowing Outline Planning Permission to demolish the garage and to construct a detached bungalow with parking.
Central Heating
Modern gas fired central heating system to radiators.
Double Glazing
Full uPVC double glazed windows.

