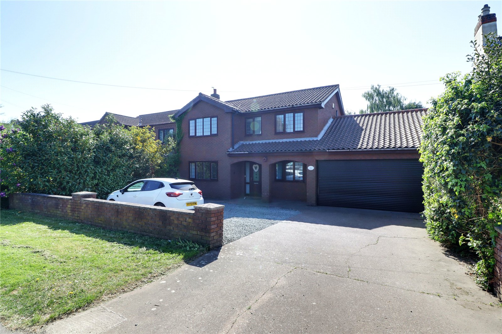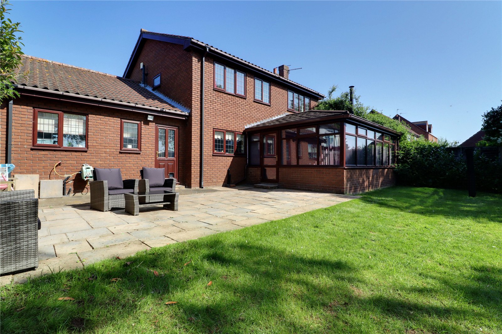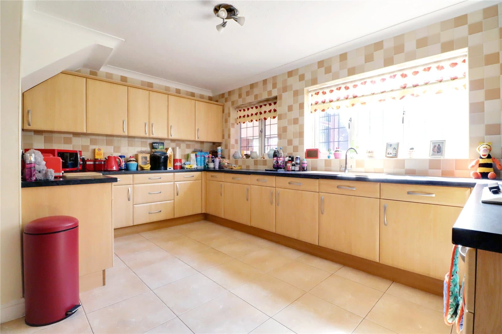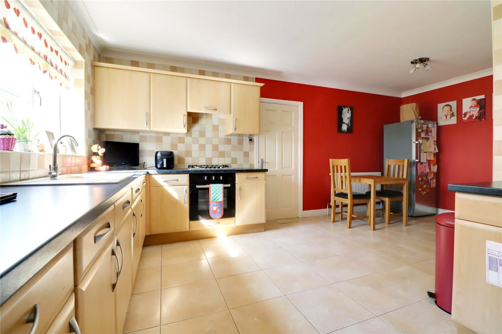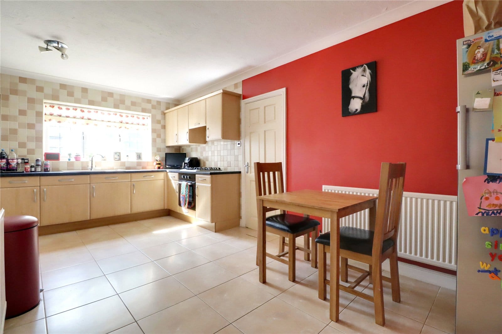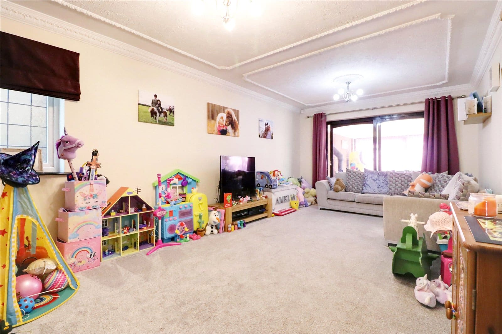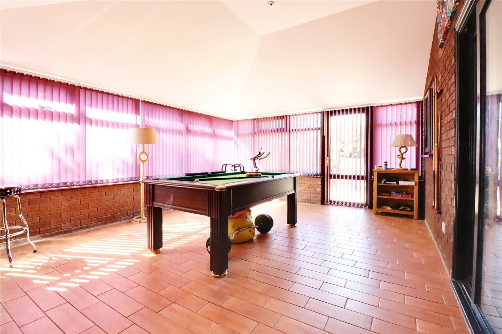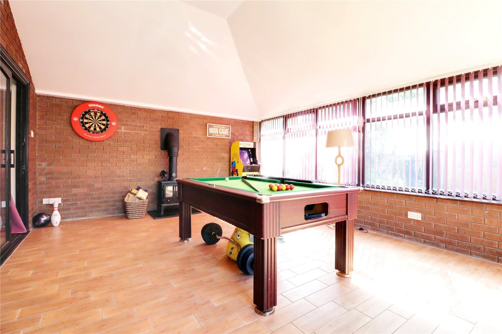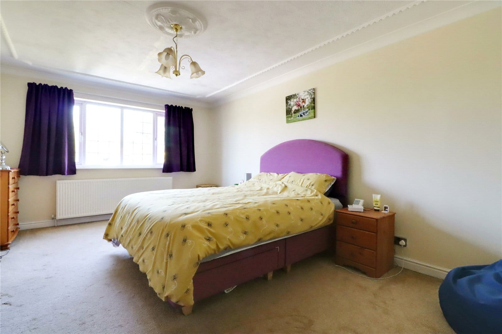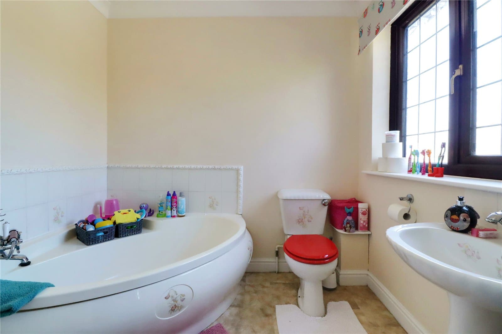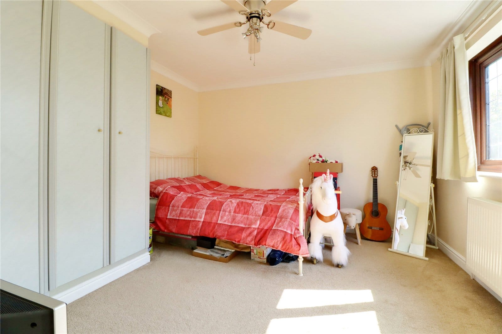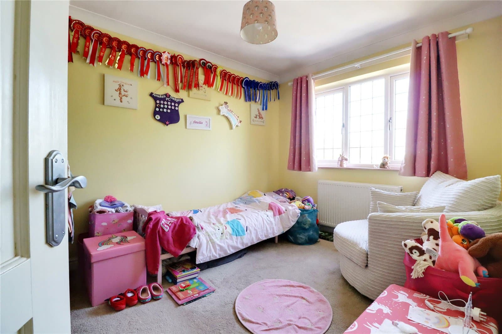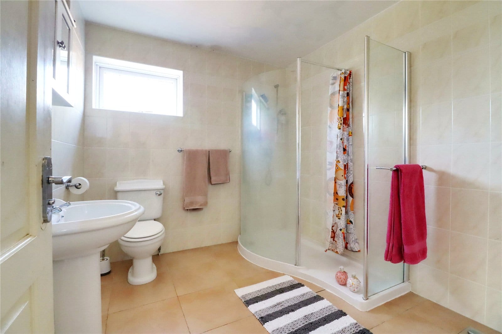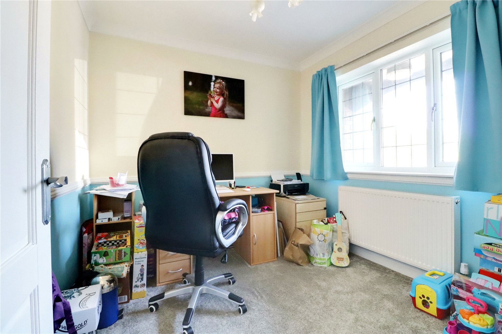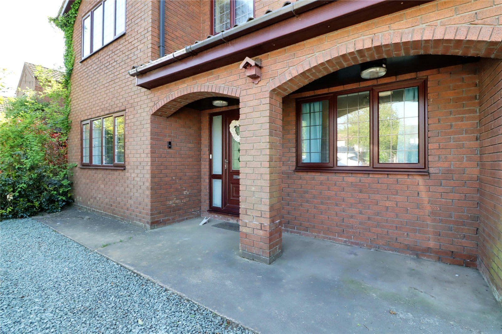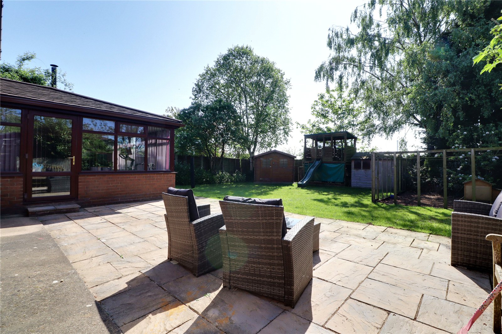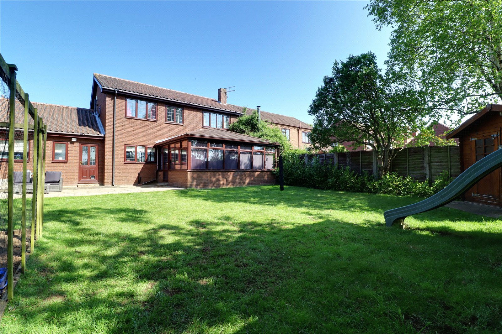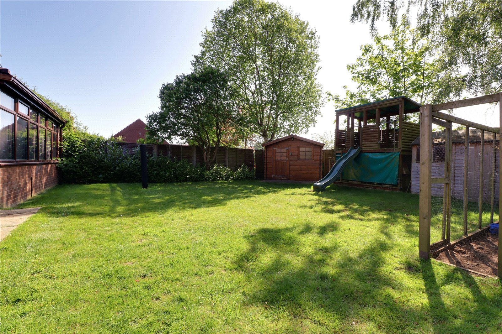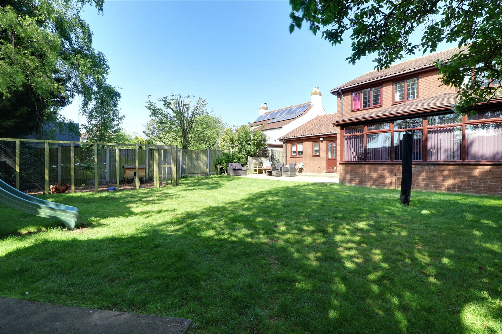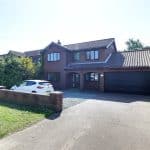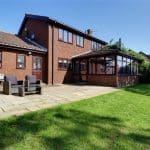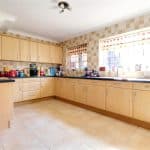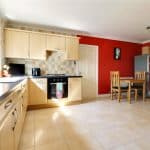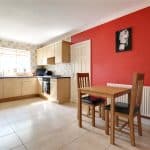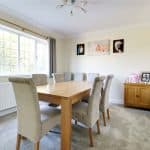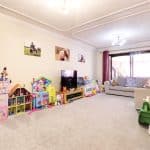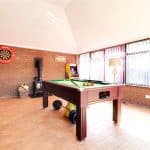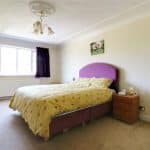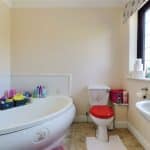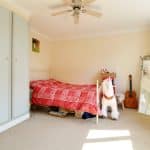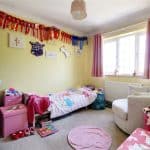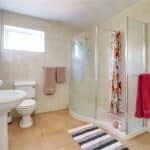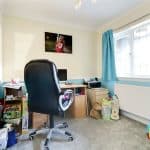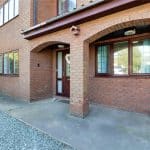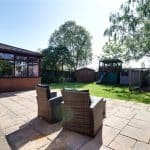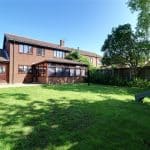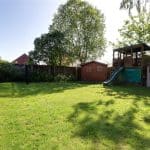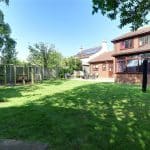Scawby Road, Scawby Brook, Lincolnshire, DN20 9JX
£340,000
Scawby Road, Scawby Brook, Lincolnshire, DN20 9JX
Property Summary
Full Details
Central Reception Hallway 1.78m x 4.5m
Front uPVC double glazed entrance door with patterned glazing and adjoining side light, laminate flooring, staircase leading to the first floor accommodation, built-in under the stairs storage cupboard and wall to ceiling coving.
Study 2.71m x 2.63m
Front uPVC double glazed and leaded window, dado railing and wall to ceiling coving.
Formal Dining Room 3.58m x 3.12m
Front uPVC double glazed and leaded window and wall to ceiling coving.
Spacious Fitted Dining Kitchen 4.6m x 5.6m
Two rear uPVC double glazed and leaded windows. The kitchen enjoys an extensive range of bevelled edge wooden style furniture with curved pull handles enjoying a complementary patterned working edge with tiled splash backs incorporating a single sink unit with chrome block mixer tap and side drainer, built-in four ring gas hob with oven beneath and overhead canopied extractor fan, tiled flooring, wall to ceiling coving and doors through to;
Rear Entrance 1.17m x 2.8m
Has rear wood grain effect uPVC double glazed entrance door with patterned leaded glazing, tiled flooring, wall to ceiling coving and doors through to;
Cloakroom 1.19m x 1.48m
Rear uPVC double glazed window with patterned leaded glazing, low flush WC and matching pedestal wash hand basin, part tiling to walls and wall to ceiling coving.
Utility Room 2.1m x 2.77m
With rear uPVC double glazed and leaded window, fitted storage cabinets to match the kitchen with a patterned worktop incorporating a single sink unit with drainer to the side and block mixer tap, plumbing for appliances, tiled flooring and wall to ceiling coving.
Spacious Living Room 3.6m x 6.3m
Side uPVC double glazed and leaded window with patterned glazing, Tv point, wall to ceiling coving and internal sliding patio door lead through to;
Rear Conservatory 5.5m x 4.14m
With dwarf walling with rear and side wood grain effect uPVC double glazed windows, side entrance door, wooden style tiled flooring, hipped and pitched roof with inset ceiling spotlights and multi fuel cast iron stove.
First Floor Central Landing 1.8m x 6m
Rear woodgrain effect uPVC double glazed and leaded window, open spell balustrading, dado railing wall to ceiling coving and doors through to;
Front Double Bedroom 1 3.6m x 5.9m
Front uPVC double glazed and leaded window, fully fitted bank of wardrobes to one wall, wall to ceiling coving, ceiling rose and doors through to;
En-Suite Bathroom 1.8m x 2.29m
Front wood grain effect uPVC double glazed and leaded window with patterned glazing providing a three piece suite in white comprising a low flush WC, pedestal wash hand basin, corner fitted panelled bath with moulded seat and tiled splash back, cushioned flooring and wall to ceiling coving.
Rear Double Bedroom 2 3.6m x 3.6m
Rear uPVC double glazed and leaded window, fitted wardrobes, wall to ceiling coving and ceiling light with fan.
Front Double Bedroom 3 2.7m x 3.48m
Front uPVC double glazed and leaded window, wall to ceiling coving and built-in wardrobe.
Rear Bedroom 4 2.7m x 2.29m
Rear uPVC double glazed and leaded window, wall to ceiling coving and corner fitted wardrobes.
Shower Room 2.7m x 2.4m
Side uPVC double glazed window with patterned leaded glazing, providing a suite in white comprising a low flush WC, pedestal wash hand basin, walk-in double shower with side screen, mains shower, tiled flooring and fully tiled walls.
Grounds
To the front the property sits behind a brick boundary wall with shingle laid low maintenance garden which provides additional parking with adjoining concrete laid driveway that allows direct access to the double garage. There are planted borders and side pedestrian access with gate leading to the rear. The rear garden benefits from a southerly aspect with open rear views with the garden itself coming principally lawned with mature borders and a flagged seating area.
Outbuildings 4.75m x 6m
The property benefits from an integral double garage with electric remote operated roller front door, internal power and lighting and a boarded loft with drop down ladder providing storage.
Double Glazing
The property benefits from full uPVC double glazed windows and doors.
Central Heating
There is a gas fired central heating system to radiators.

