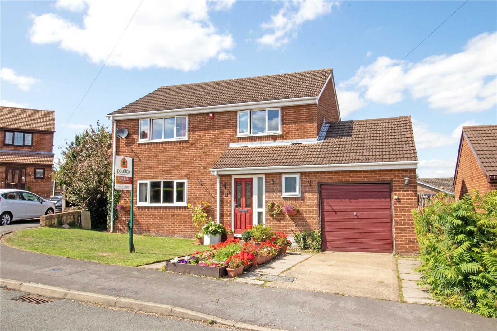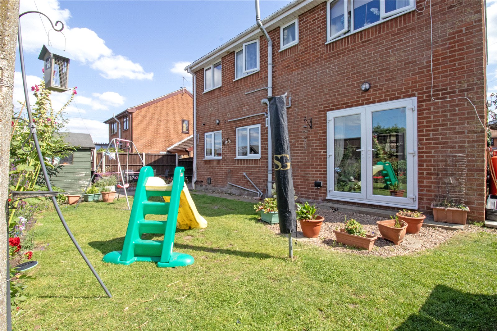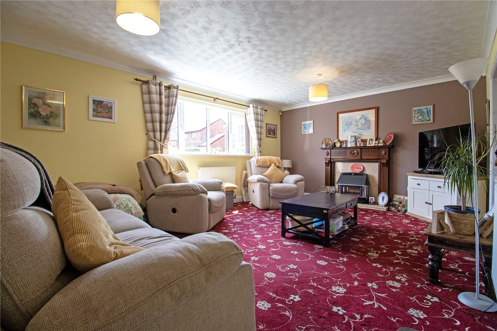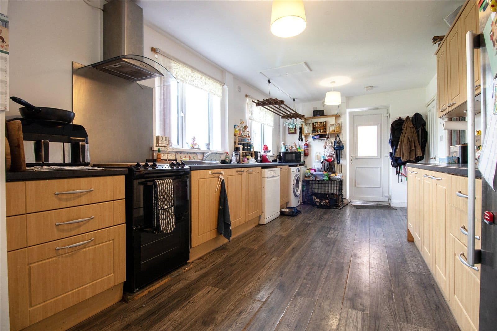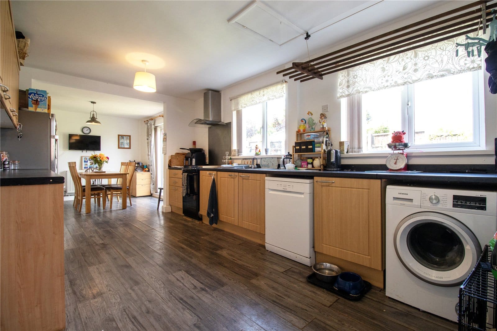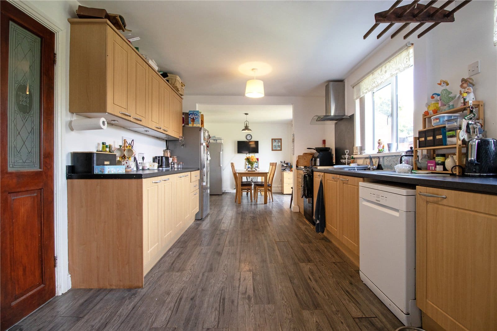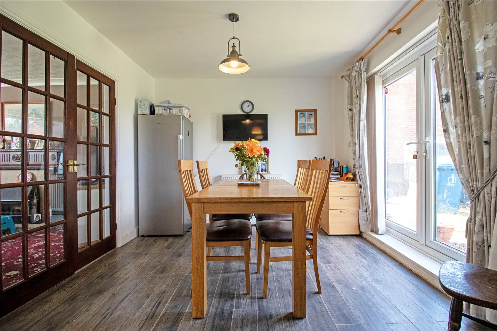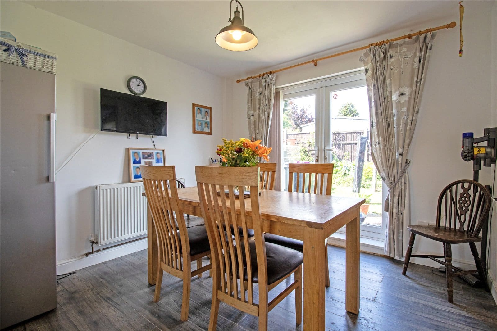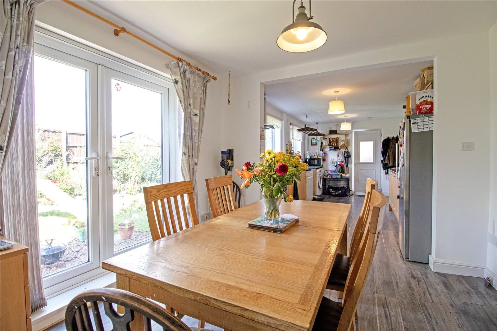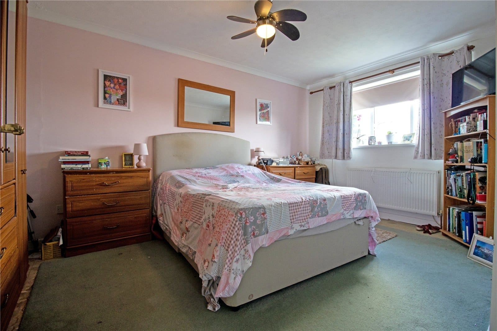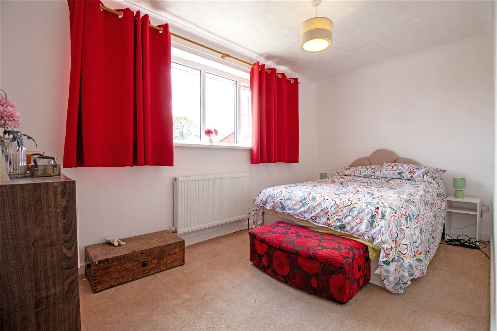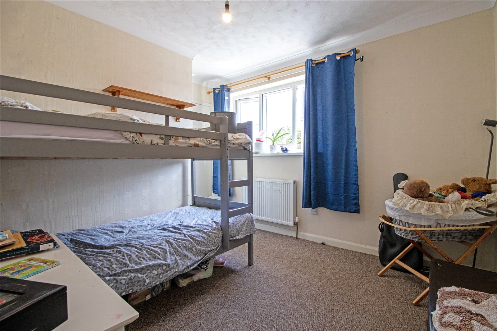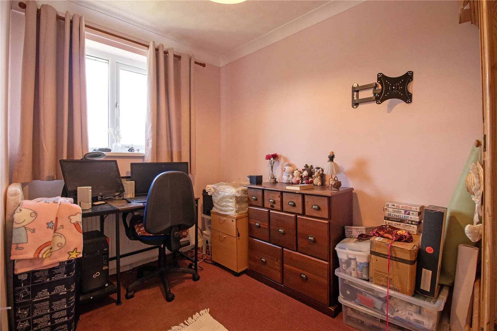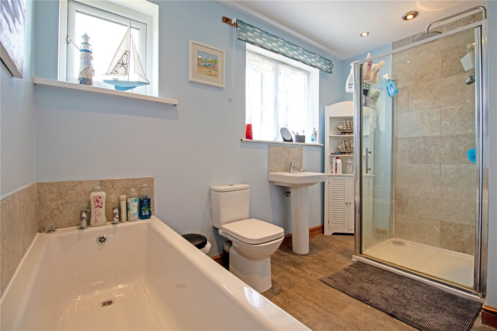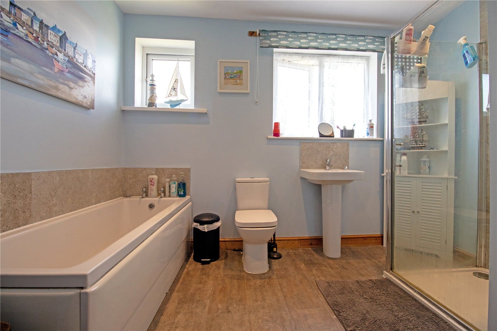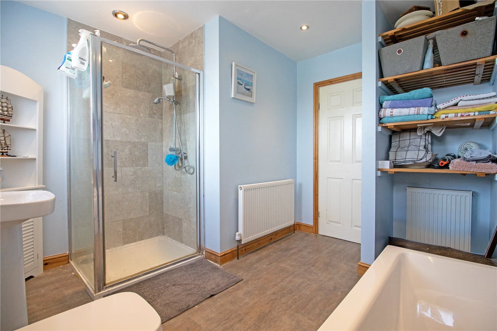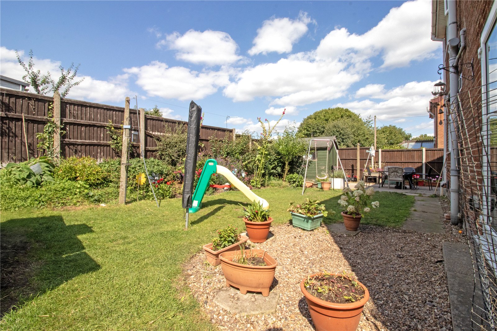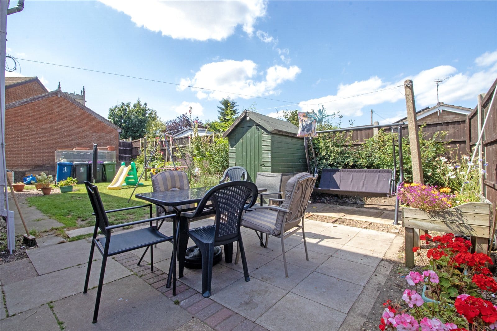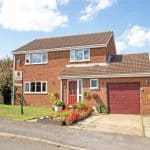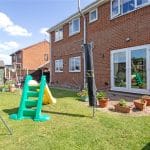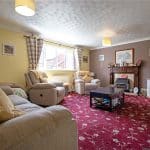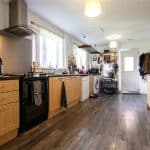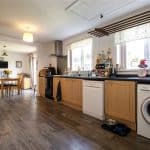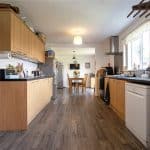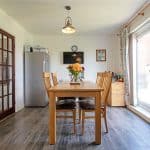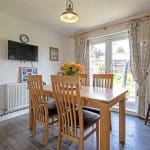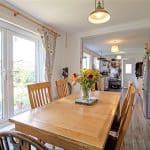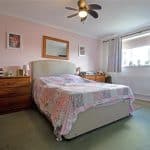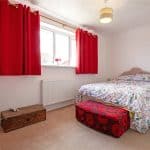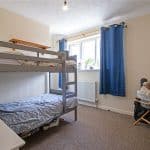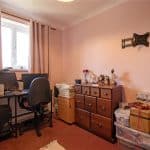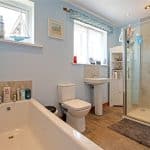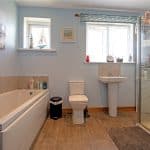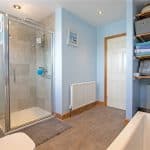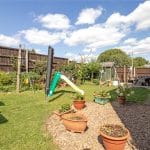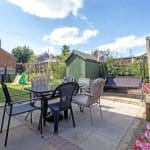Saxon Court, Blyton, Gainsborough, Lincolnshire, DN21 3PH
£290,000
Saxon Court, Blyton, Gainsborough, Lincolnshire, DN21 3PH
Property Summary
Full Details
Located in the sought-after village of Blyton, this spacious detached family home offers fantastic potential, generous proportions throughout, and a prime position within the village—making it a must-see for those looking to create their ideal home.
Blyton is a charming and well-served village just a few miles north of Gainsborough in Lincolnshire. Renowned for its strong community spirit and rural charm, the village strikes a perfect balance between peaceful countryside living and convenient access to local amenities. It boasts a popular village pub, local shops, a primary school, and the famous Blyton Ice Cream Parlour, making it an ideal setting for families and professionals alike. Excellent road links provide easy access to Gainsborough, Scunthorpe, and surrounding areas, ensuring great connectivity without compromising on lifestyle.
The property itself offers well-proportioned living accommodation throughout and briefly comprises: an entrance hall, a spacious lounge, a generously sized dining kitchen, and a ground floor WC.
Upstairs, you’ll find four sizeable bedrooms, all serviced by a well-appointed four-piece family bathroom suite.
Externally, the property enjoys a neatly maintained front garden with a driveway offering ample off-road parking and access to the garage. The enclosed rear garden is private and predominantly laid to lawn, featuring a paved patio area ideal for outdoor dining and entertaining.
Early viewing is highly recommended to fully appreciate the size, potential, and excellent village location of this fantastic family home.
Entrance Hall 5.52m x 0.18m
Cloakroom 1.86m x 1.13m
Lounge 4.07m x 6.1m
Dining Area 3.08m x 3.15m
Kitchen 3.08m x 5.16m
Master Bedroom 1 4.78m x 3.15m
Front Double Bedroom 2 3.04m x 4.04m
Rear Bedroom 3 3.09m x 2.01m
Front Bedroom 4 2.93m x 2.87m
Bathroom 3.09m x 3.27m
Garage 6.36m x 3.13m

