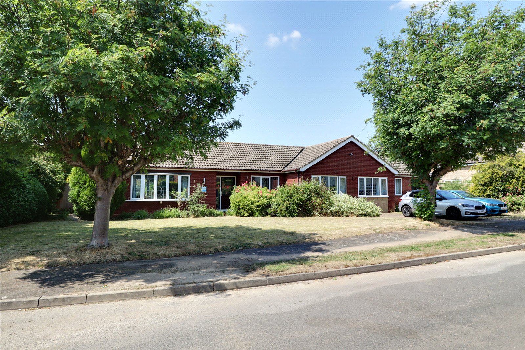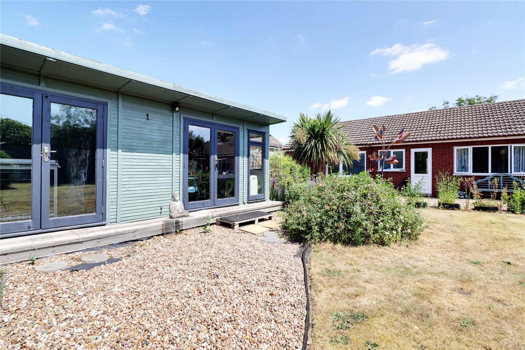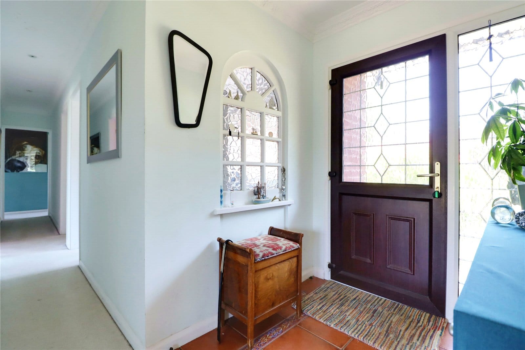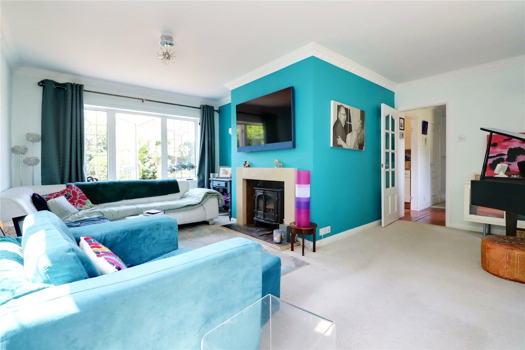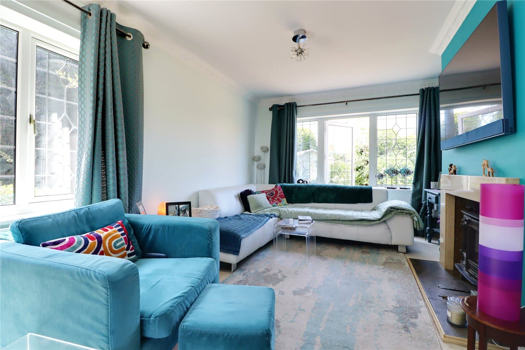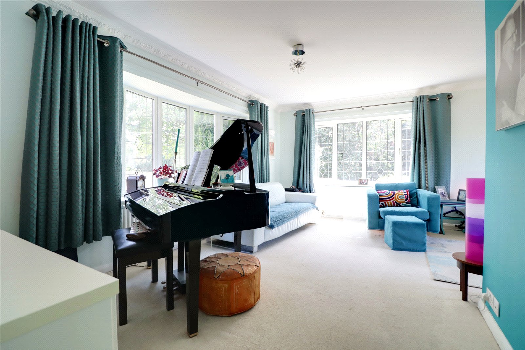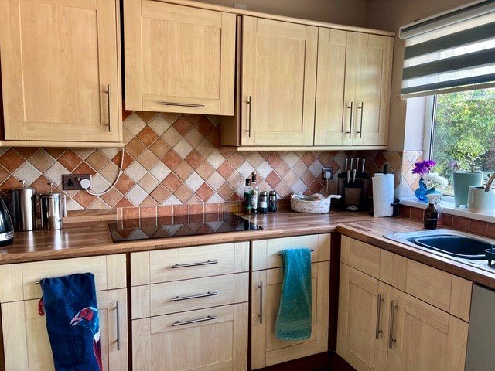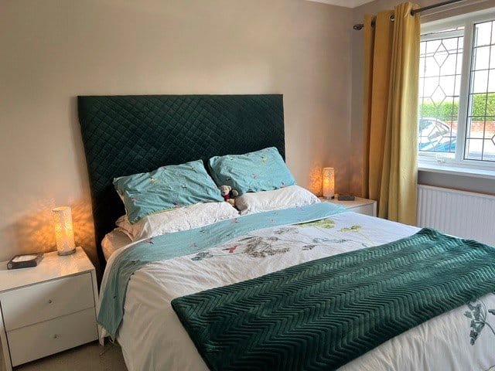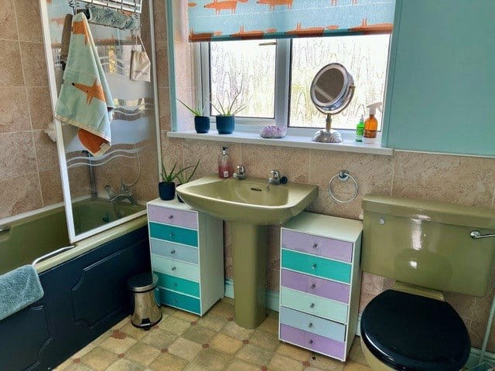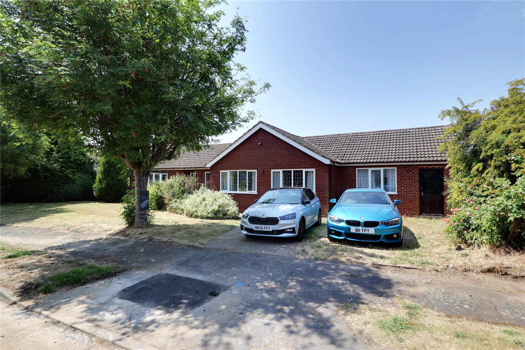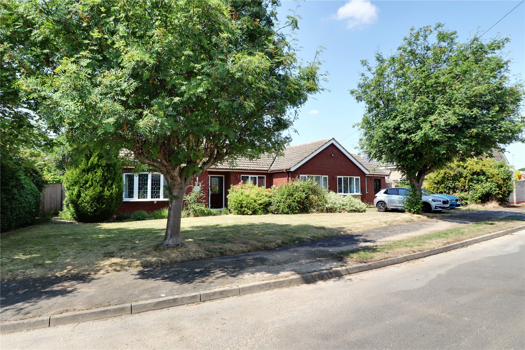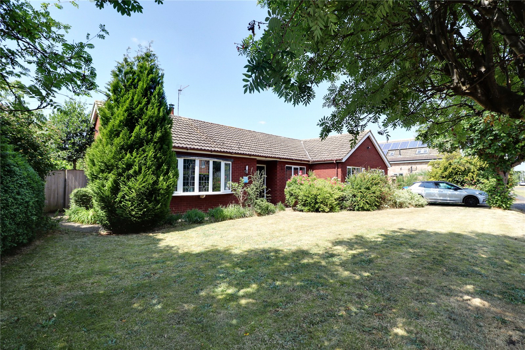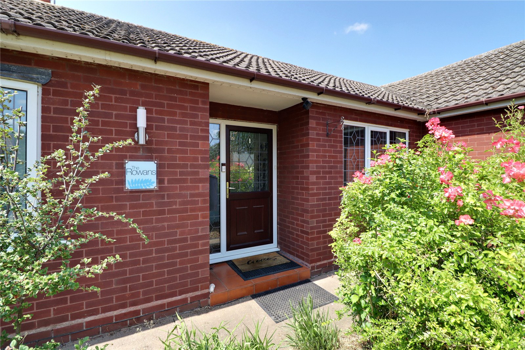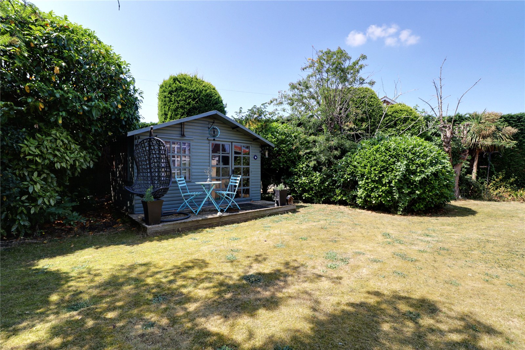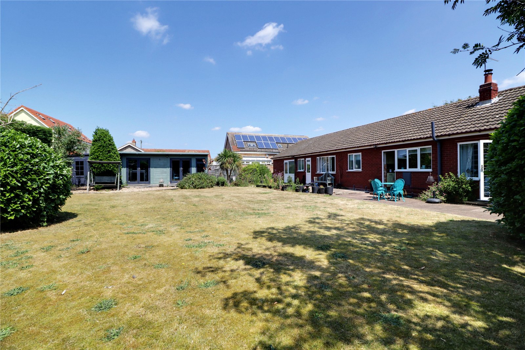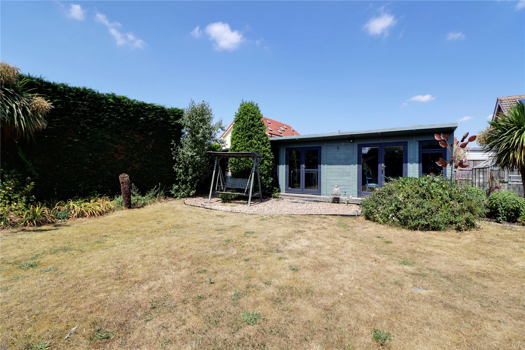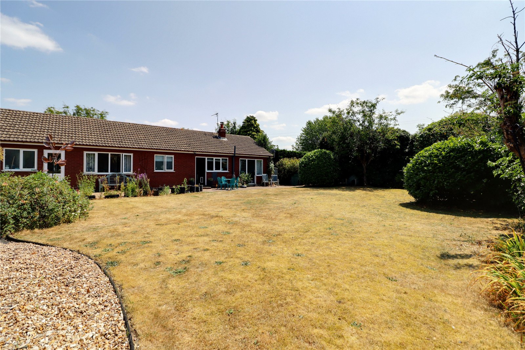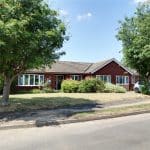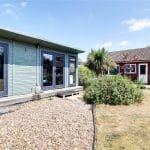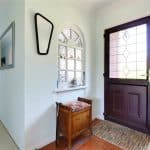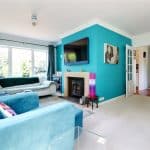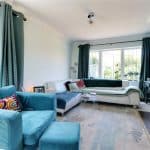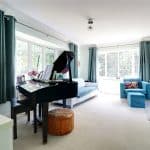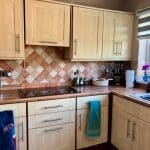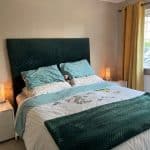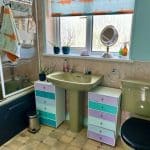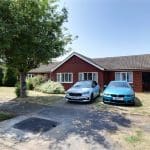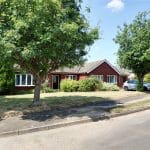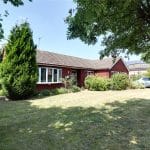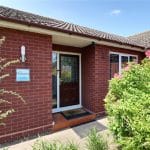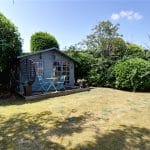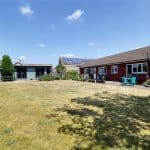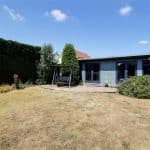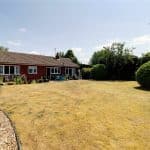Sallie Bank Lane, Laughterton, Lincolnshire, LN1 2JY
£385,000
Sallie Bank Lane, Laughterton, Lincolnshire, LN1 2JY
Property Summary
Full Details
Reception Hallway 1.73m x 2.4m
With front woodgrain effect uPVC double glazed entrance door with hammered effect and leaded glazing with adjoining sidelight, part tiled flooring, fitted cloaks cupboard and adjoining airing cupboard with cylinder tank and shelving, decorative wall to ceiling covin and inset ceiling spotlights.
Spacious L-Shaped Living Room 5.23m x 6.1m
With surrounding uPVC double glazed and leaded windows, rear entrance door leads to the garden, handsome inset multi-fuel cast iron stove within a tiled chamber, projecting tiled hearth in a marble surround and projecting mantel and decorative wall to ceiling coving.
Kitchen 3.62m x 2.9m
With rear hardwood single glazed entrance door allowing access to the garden with adjoining uPVC double glazed window, a range of shaker style furniture of an oak effect with brushed aluminium style pull handles with a completementary butcher block style worktop with tiled splash backs incorporating a single stainless steel sink unit with drainer to the side and block mixer tap, built-in four ring electric with overhead extractor fan with double oven, tiled flooring and space and plumbing for appliances.
Bathroom 2.74m x 2.05m
With rear uPVC double glazed window with patterned glazing providing a coloured suite comprising a low flush WC, pedestal wash hand basin, panelled bath with shower over and glazed screen and tiled effect flooring.
Front Double Bedroom 1 3.2m x 4.11m
Front uPVC double glazed and leaded window and wall to ceiling coving.
Rear Double Bedroom 2 3.2m x 2.9m
Rear uPVC double glazed window and wall to ceiling coving.
Front Bedroom 3 2.74m x 2.1m
Front uPVC double glazed and leaded window.
Inner Hallway
Leads to an annex area and to;
Utility Room 2.76m x 1.63m
Rear uPVC double glazed window with patterned glazing and rear entrance door leading to the garden, fitted base unit with above patterned worktop with stainless steel sink with plumbing beneath for an automatic washing machine and dryer and tiled flooring.
Sitting Room 2.77m x 4.62m
With front uPVC double glazed and leaded window and doors through to;
Wet Room 1.8m x 1.57m
Has a mains shower, low flush WC, pedestal wash hand basin and surrounding tiled walls.
Front Double Bedroom 4 3.45m x 3m
Front uPVC double glazed and leaded window and built-in wardrobes.
Outbuildings
Store / Workshop 4.95m x 2.3m
Within the footprints of the property there is a large l-shaped garden store with front and rear entrance doors and houses the boiler.
Studio 4m x 7m
Within the rear garden there is a quality timber studio with power and lighting and provides a large gardem summer house and store shed.
Grounds
The property occupies a broad corner plot with a lawned garden to the front with shrub and tree borders and a driveway providing parking for a number of vehicles. The rear garden enjoys an excellent degree of privacy being principally lawned with a number of seating areas and houses the outbuildings.
Double Glazing
uPVC double glazed windows.
Central Heating
Oil fired central heating system to radiators.

