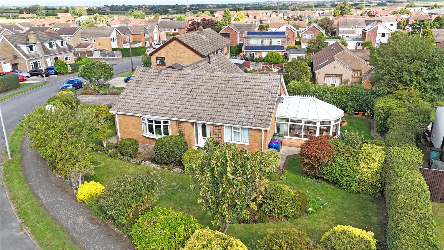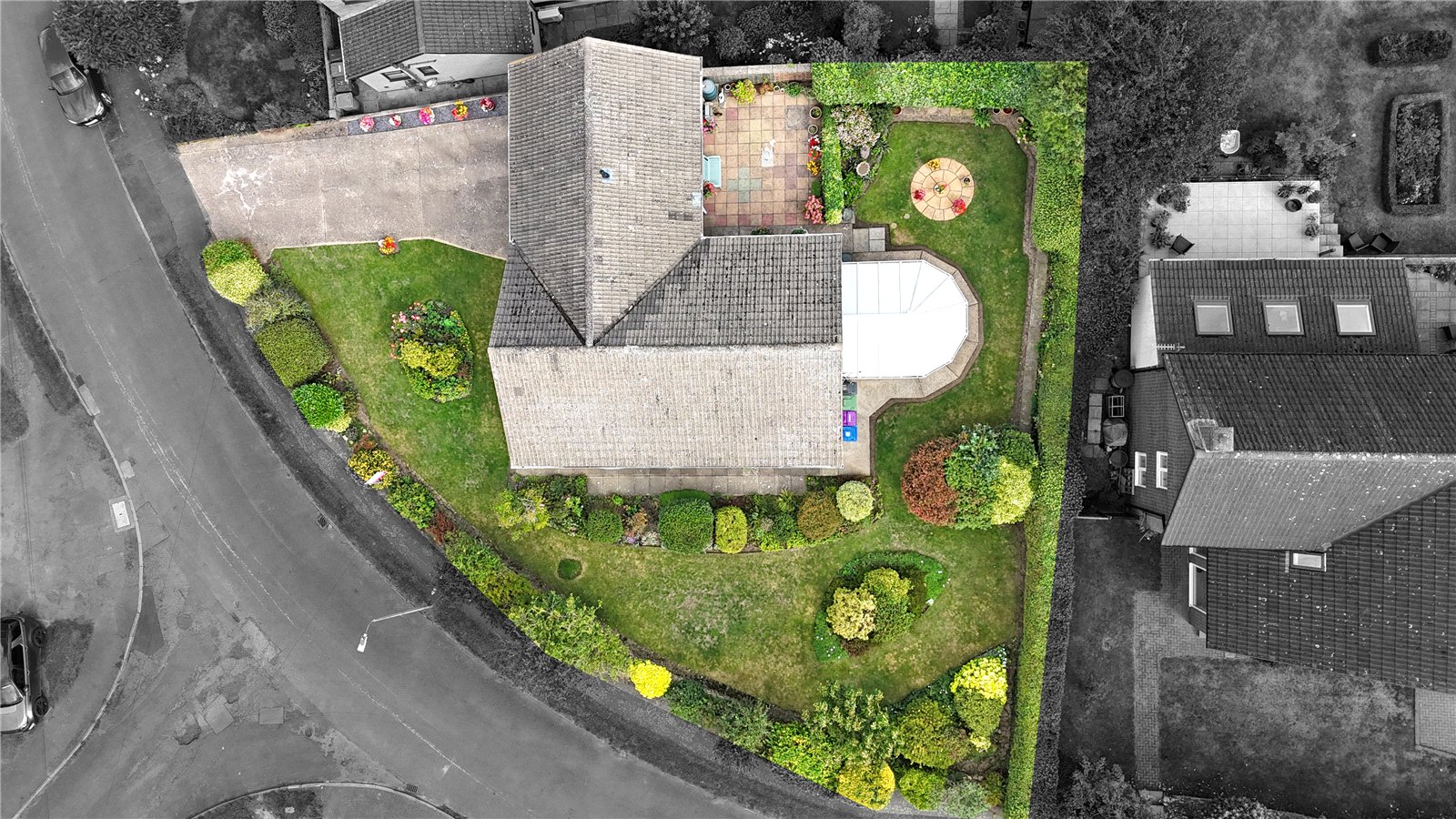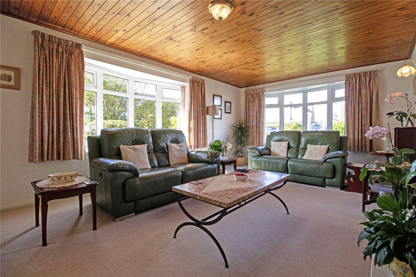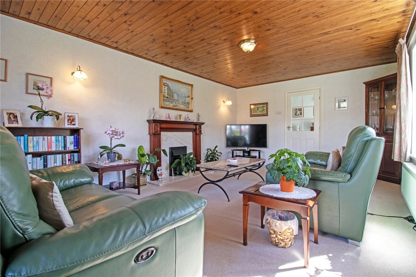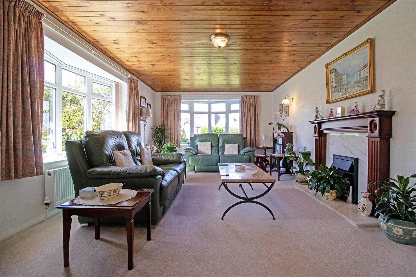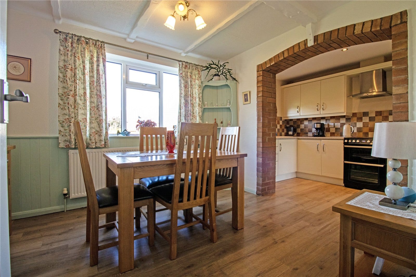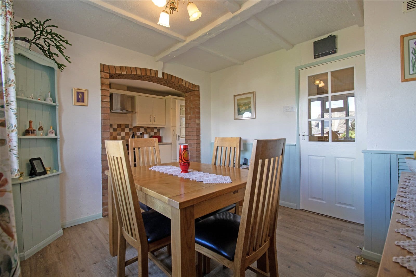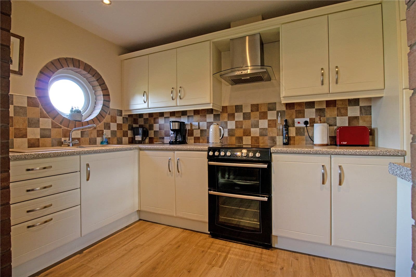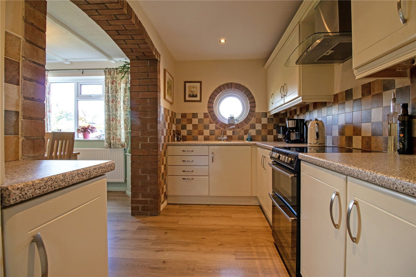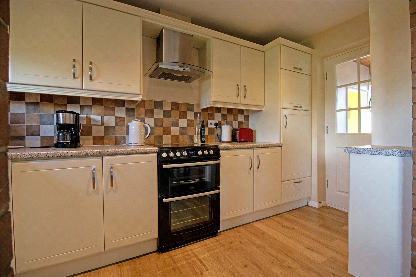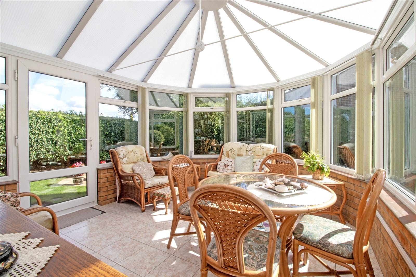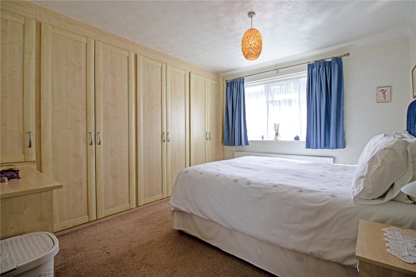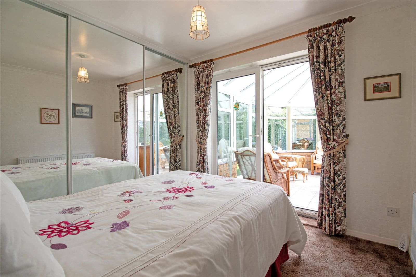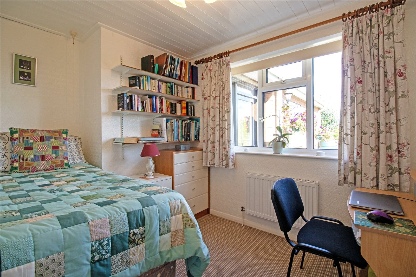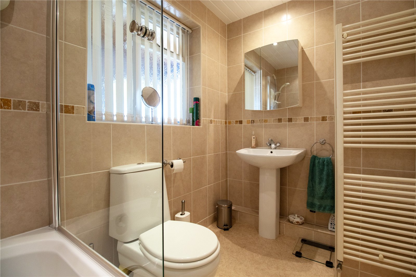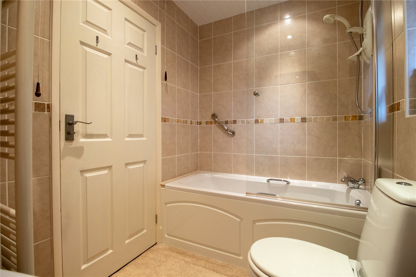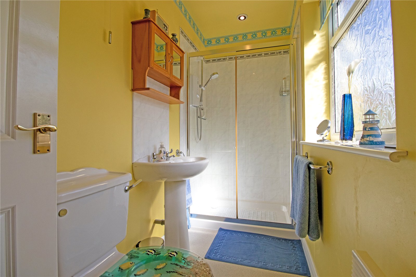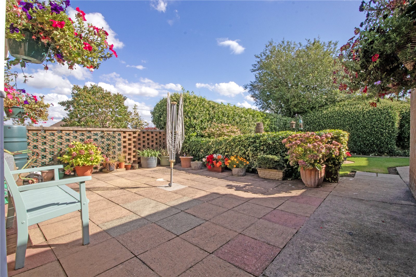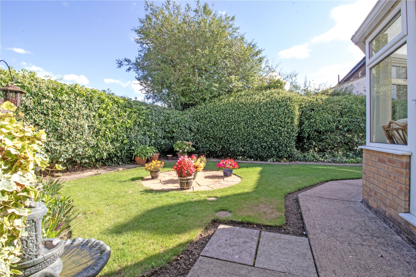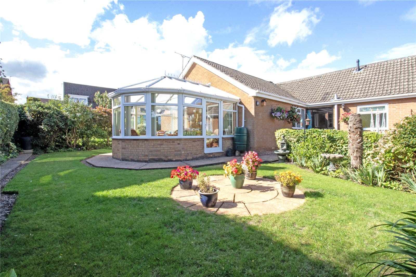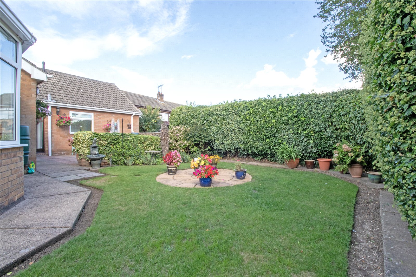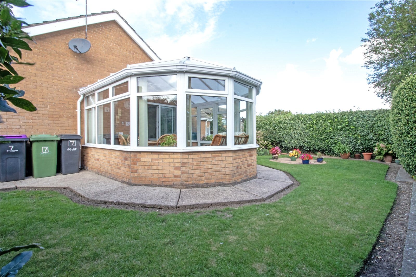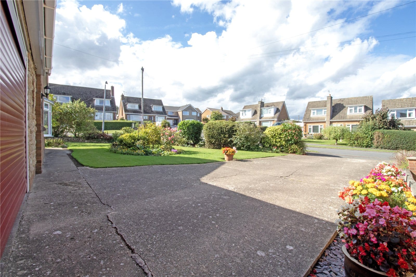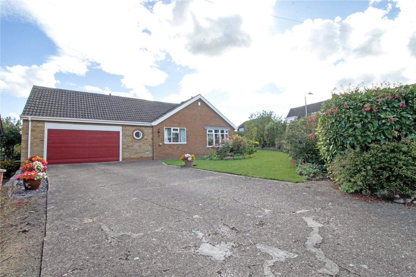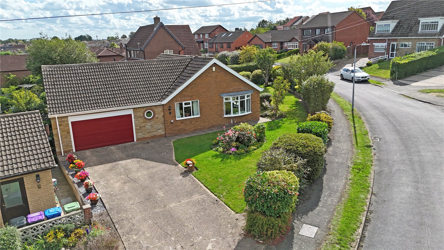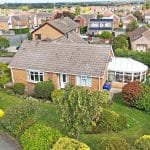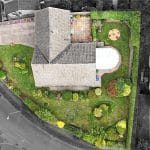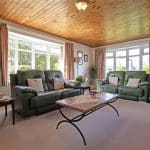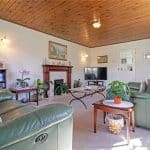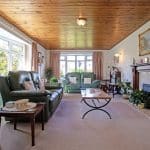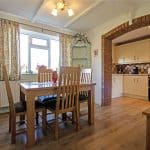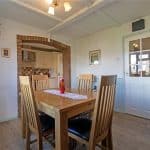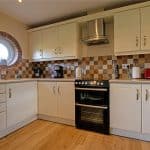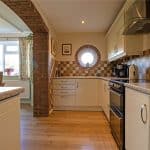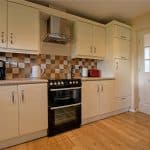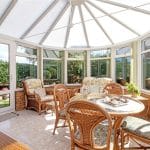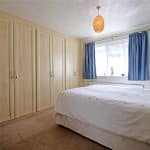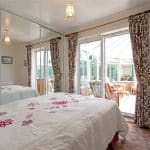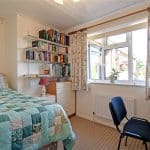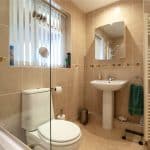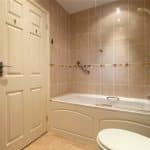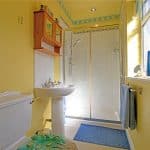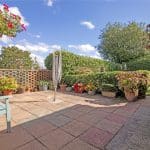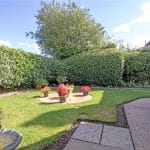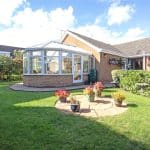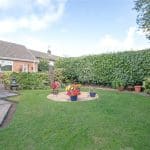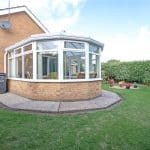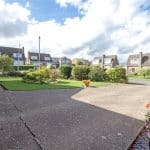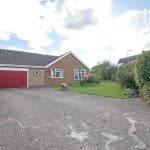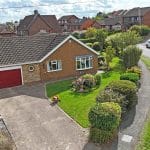Rooklands, Scotter, Gainsborough, Lincolnshire, DN21 3TT
£280,000
Rooklands, Scotter, Gainsborough, Lincolnshire, DN21 3TT
Property Summary
**SOUGHT AFTER VILLAGE LOCATION
**NEW BOILER WITH 9 YEARS WARRANTY
**TURN KEY BUNGALOW
Full Details
Nestled in the highly sought-after village of Scotter, this spacious detached bungalow has been beautifully maintained and tastefully presented by the current owners, offering an immaculate turnkey home ready for immediate occupation.
Scotter is a desirable Lincolnshire village perfectly positioned between Scunthorpe and Gainsborough, providing an ideal blend of rural charm and modern convenience. The village offers an excellent range of local amenities, including a supermarket with Post Office, GP surgery, pharmacy, pubs, takeaways, hairdressers, and a well-regarded primary school and pre-school.
At the heart of the village lies a traditional green and the historic St Peter’s Church, fostering a welcoming community atmosphere. Residents enjoy a variety of clubs, sports facilities, and social events centred around the village hall. Surrounded by beautiful countryside, close to the River Eau and Parson’s Field woodland, Scotter provides a peaceful, picturesque setting ideal for families and anyone seeking a more relaxed lifestyle, while excellent road links make commuting to nearby towns and cities simple and convenient.
The accommodation briefly comprises: an entrance hall, spacious lounge, dining room, modern fitted kitchen, conservatory, three double bedrooms, a stylish bathroom, and a separate shower room. The property also benefits from a recently installed boiler (1 year old), which comes with 9 years remaining on the manufacturer’s warranty, ensuring comfort and efficiency for years to come.
Externally, the property occupies a generous corner plot with a hedged boundary and driveway providing ample off-road parking and access to an integral double garage. The enclosed and private rear garden is mainly laid to lawn with a variety of mature shrubs and bushes, complemented by a paved patio area perfect for outdoor entertaining.
Early viewing is highly recommended to appreciate all that this stunning home has to offer.
Entrance Hall 1.59m x 5.18m
Lounge 3.74m x 5.92m
Dining Room 3.34m x 3m
Kitchen 1.86m x 3.6m
Boot Room 1.54m x 2.18m
Master Bedroom 1 3.75m x 3.56m
Double Bedroom 2 3.34m x 2.71m
Conservatory 3.74m x 3.03m
Rear Double Bedroom 3 2.42m x 3.21m
Bathroom 1.65m x 2.43m
Shower Room 1.54m x 2.18m
Double Garage 4.77m x 5.92m

