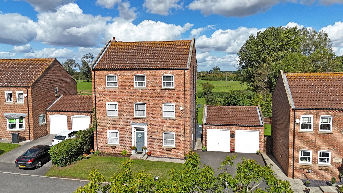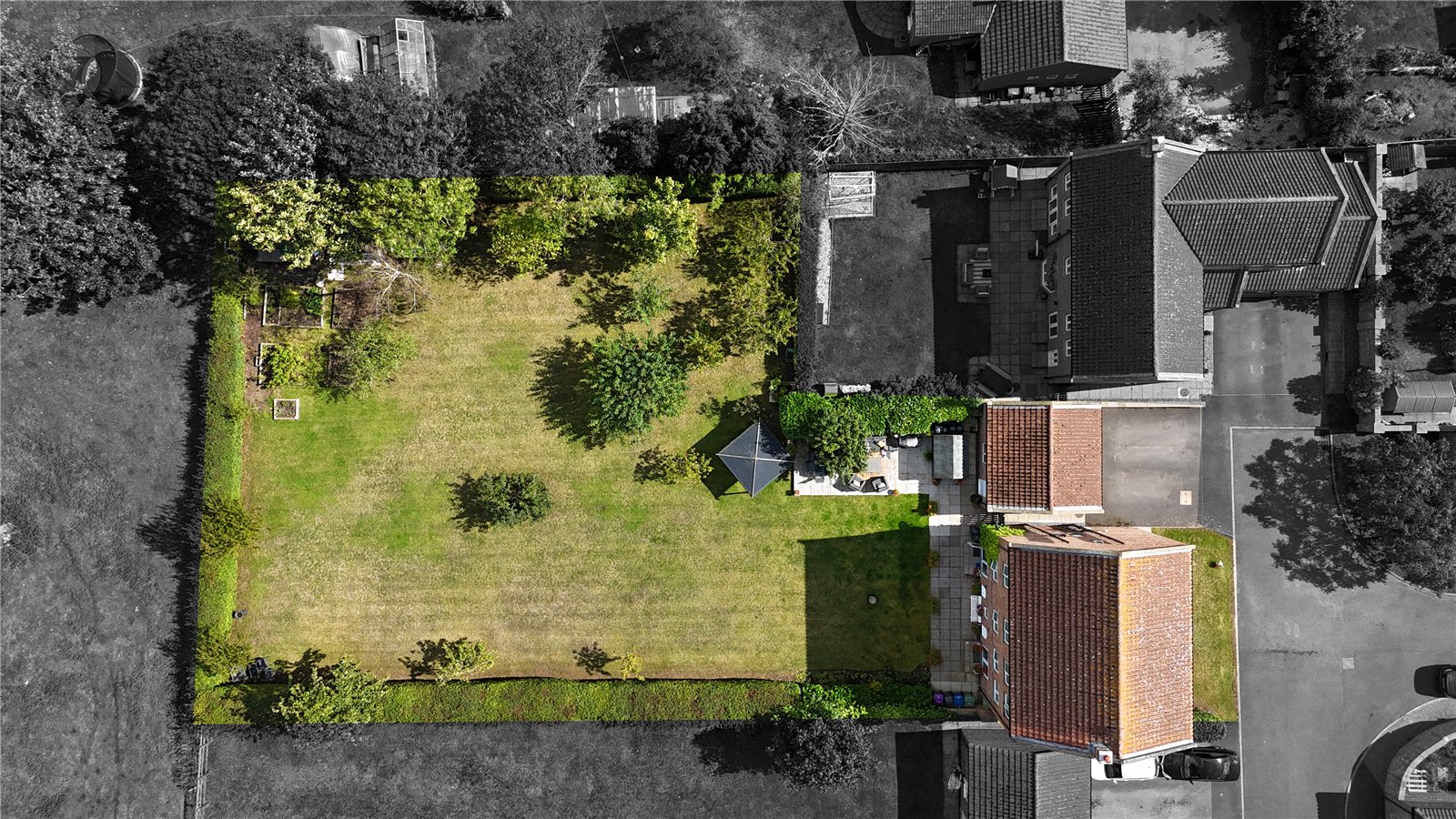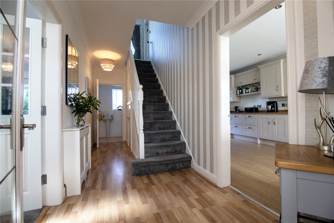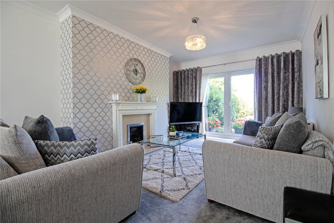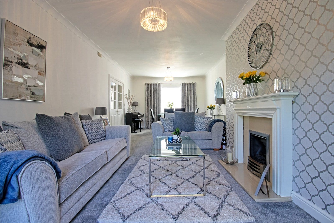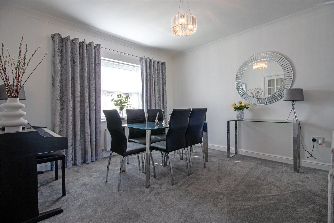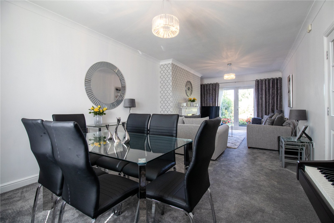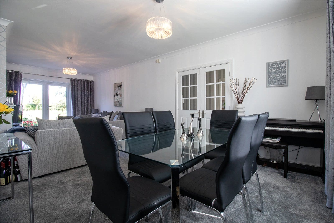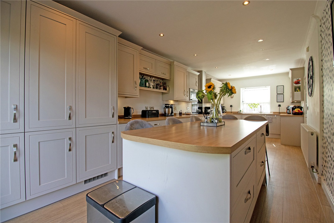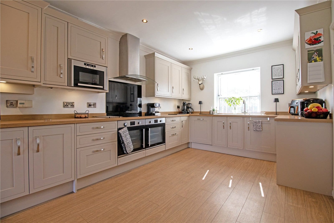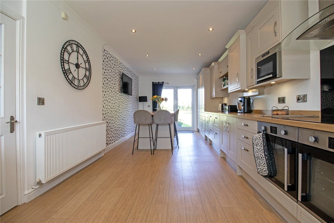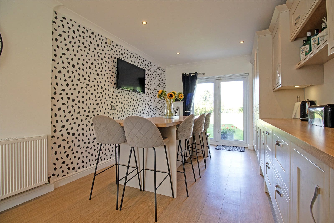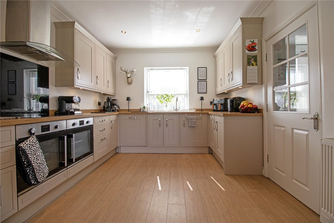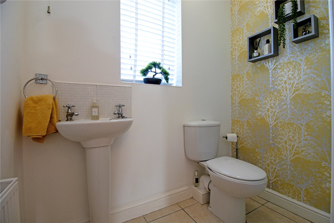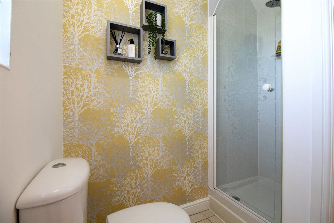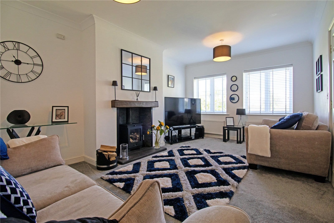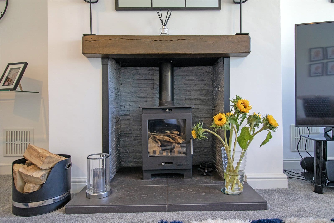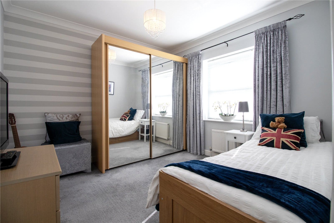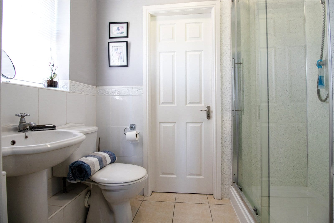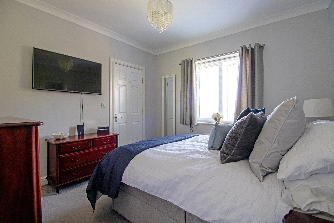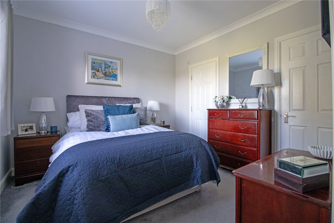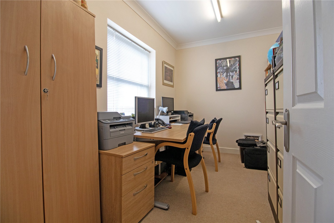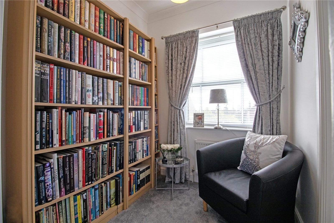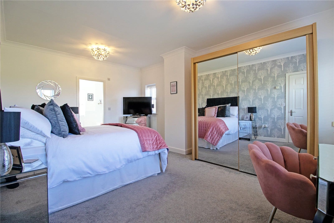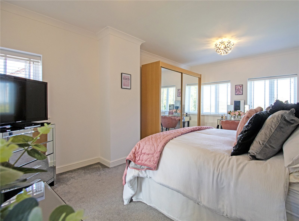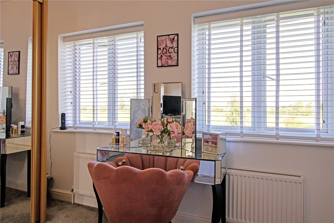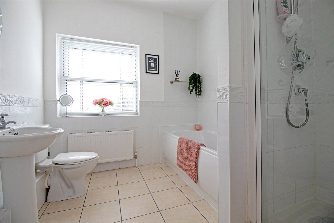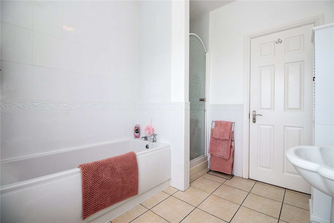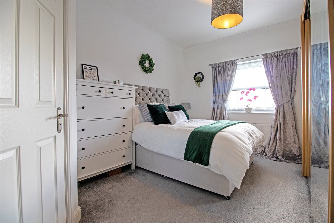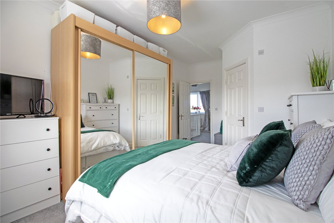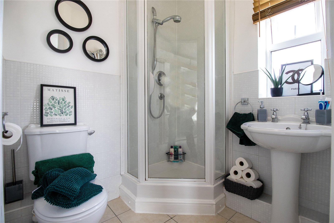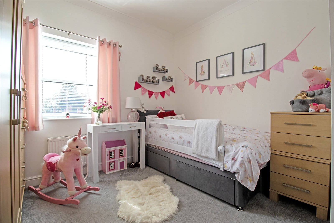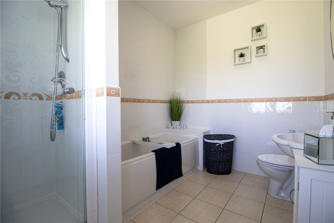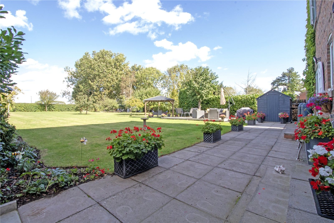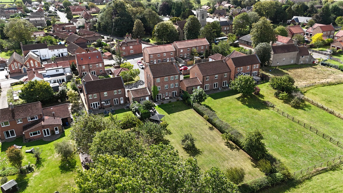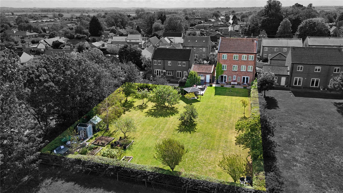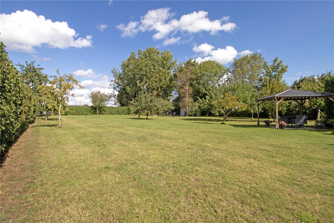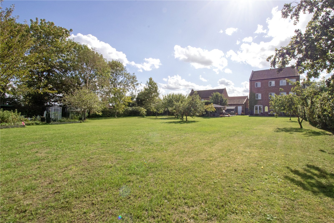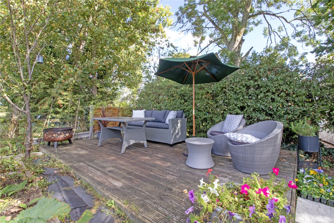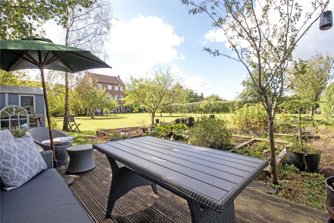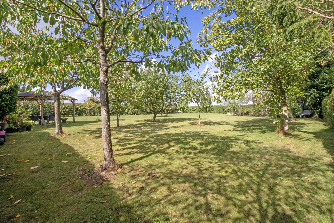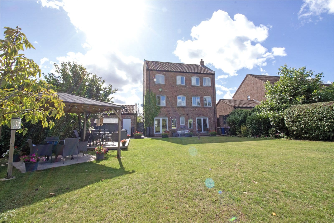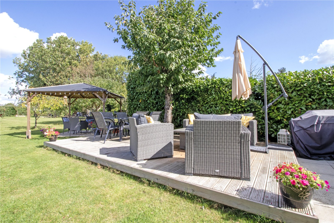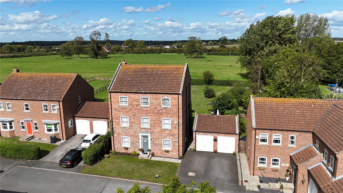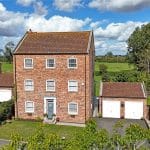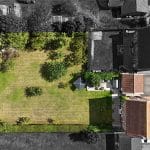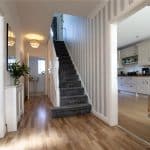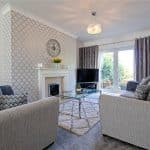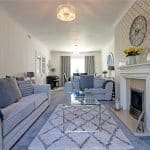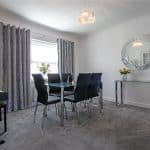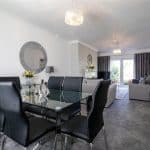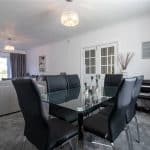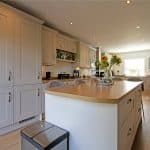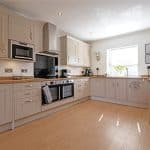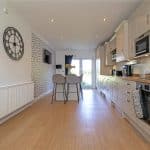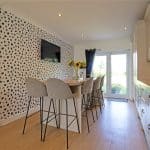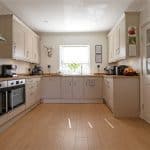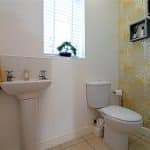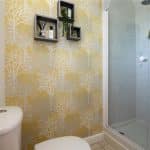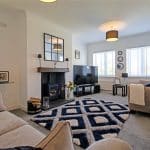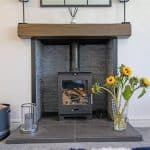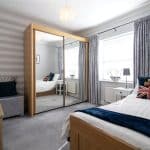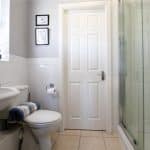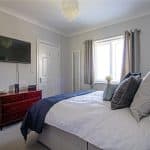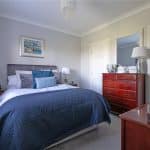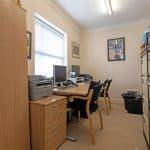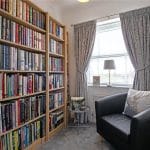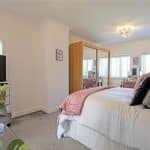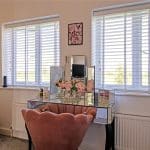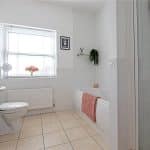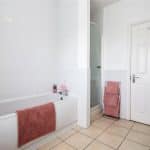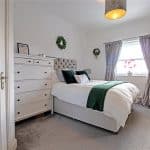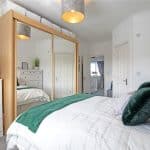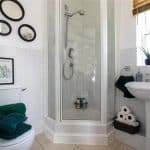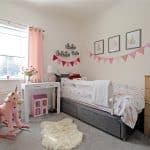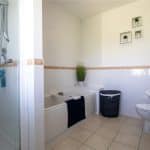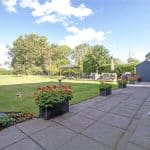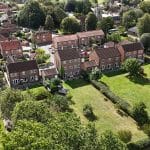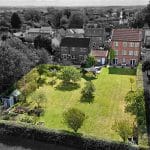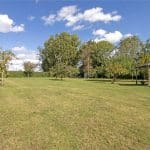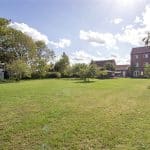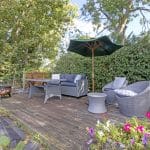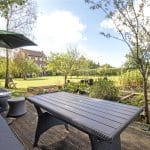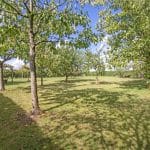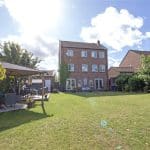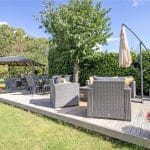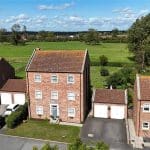Reynard Court, Willingham By Stow, Gainsborough, Lincolnshire, DN21 5FD
£550,000
Reynard Court, Willingham By Stow, Gainsborough, Lincolnshire, DN21 5FD
Property Summary
Full Details
Situated in the highly regarded village of Willingham by Stow, this impressive executive detached family home is offered to the market with no onward chain. Perfectly presented and truly turn-key, it provides a rare opportunity for new owners to move straight in and enjoy a wonderful countryside lifestyle.
Nestled in the heart of the Lincolnshire countryside, Willingham by Stow is a charming village that blends historic character with a welcoming community spirit. Anchored by the stunning Grade I-listed St Helen’s Church, the village also boasts two friendly pubs, a vibrant village hall, healthcare services, and local transport links. Its close-knit atmosphere, picturesque surroundings, and convenient access to both Gainsborough and Lincoln make it an ideal location for families and those seeking a rural lifestyle without sacrificing connectivity.
The ground floor of the home is introduced by a welcoming entrance hall with a useful coat cupboard leading into a generous hallway. To one side sits a spacious lounge-diner with dual-aspect views and a feature gas fireplace, while to the other lies a stylish modern dining kitchen fitted with integrated appliances including a dishwasher, fridge-freezer, microwave, double oven, and five-ring induction hob. A contemporary shower room completes this level.
The first floor is centred around a light-filled lounge with a multi-fuel burner, perfectly positioned to enjoy views over the open fields to the rear. Also on this floor are three bedrooms, two of which share a Jack and Jill en-suite, while the third is currently used as a home office. The landing offers a versatile space, ideal as a study or reading area.
The second floor hosts three double bedrooms, including the grand master suite. Two of the bedrooms benefit from their own en-suites, while all are served by a stylish four-piece family bathroom, making this level both practical and luxurious.
Externally, the property enjoys a quiet cul-de-sac setting with a lawned frontage and a driveway providing ample off-road parking and access to the double garage, which is equipped with power and lighting. To the rear, the enclosed garden extends to approximately 0.36 acres. Private and generous in size, it is mainly laid to lawn with multiple seating and entertaining areas, perfectly positioned to make the most of the sun throughout the day.
Viewings are highly recommended to fully appreciate the space, setting, and quality this stunning home has to offer.
Entrance Hall
Leads to;
Lounge Diner 7.96m x 3.59m
Kitchen Diner 7.96m x 3.19m
Shower Room 1.99m x 1.88m
First Floor Landing 6m x 1.8m
First Floor Lounge 5.48m x 3.67m
Bedroom/Office 2.38m x 3.67m
Front Bedroom 2 3.2m x 3.22m
Jack and Jill En-Suite 1.88m x 2.22m
Rear Double Bedroom 3 3.18m x 3.19m
Library/Study 1.86m x 1.91m
Second Floor Landing 4.38m x 2.78m
Master Bedroom 1 5.3m x 3.62m
En-Suite Bathroom 2.58m x 2.4m
Rear Double Bedroom 4 4.99m x 3.19m
En-Suite Shower Room 1.64m x 1.65m
Rear Double Bedroom 5 3.48m x 3.07m
Main Family Bathroom 2.87m x 2.26m
Double Garage 5.45m x 5.45m

