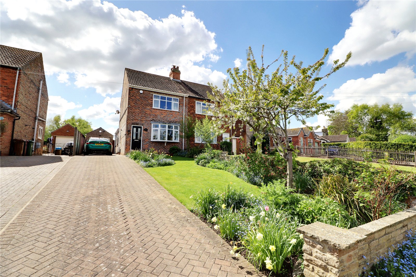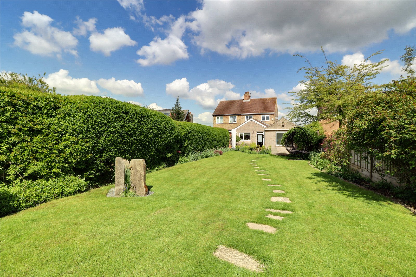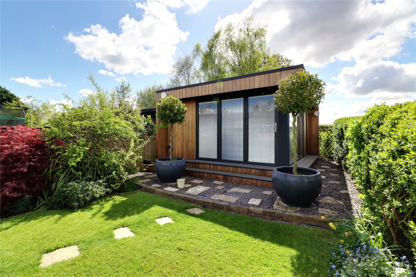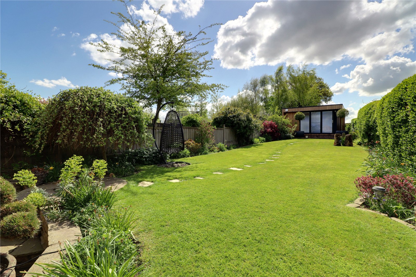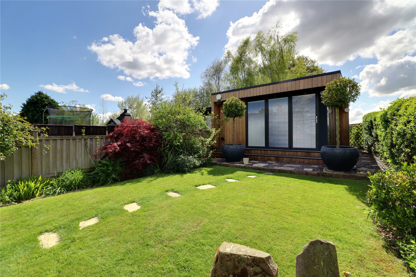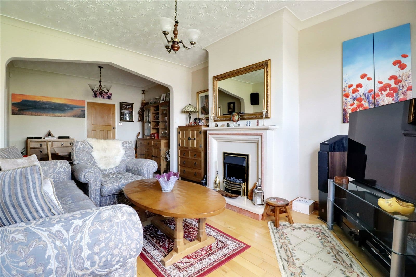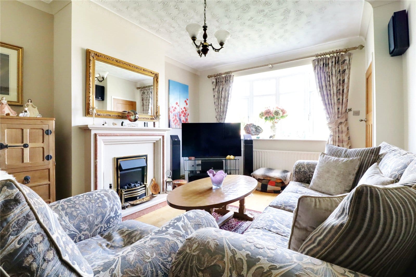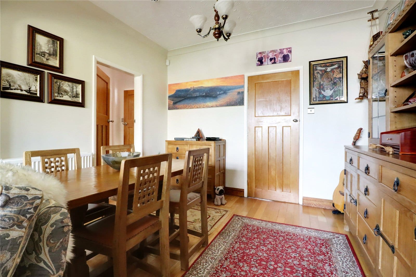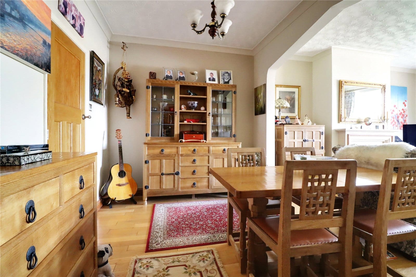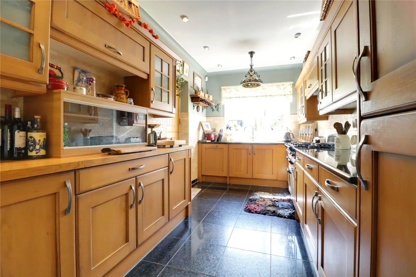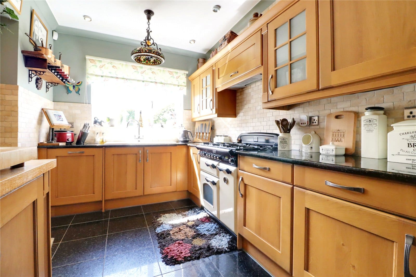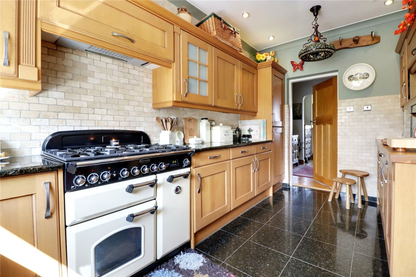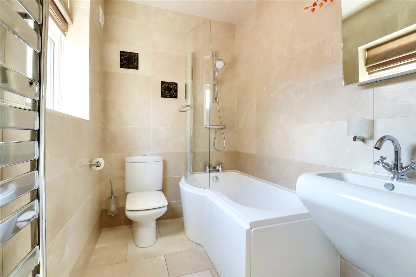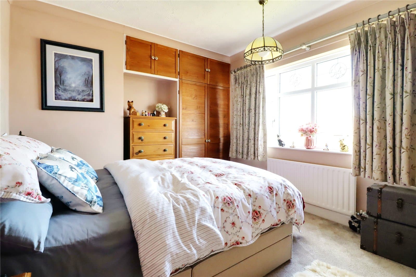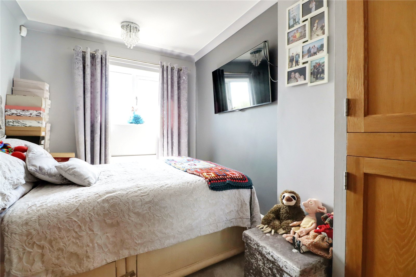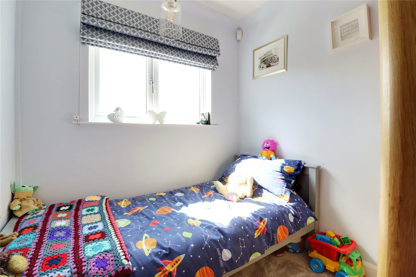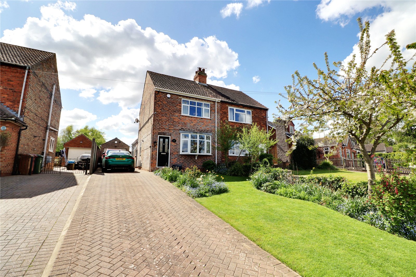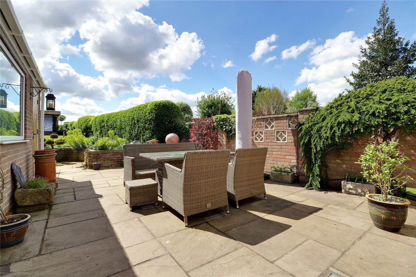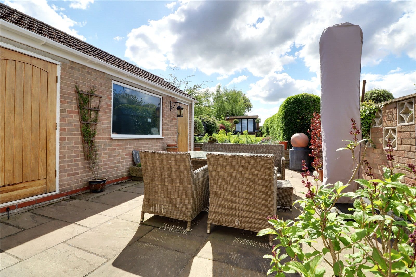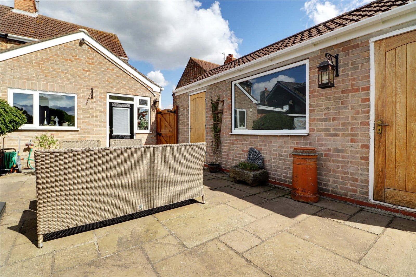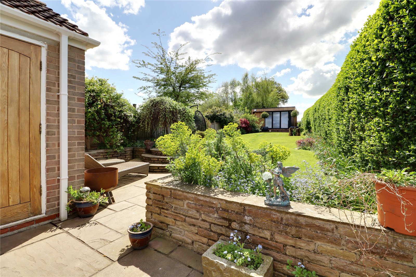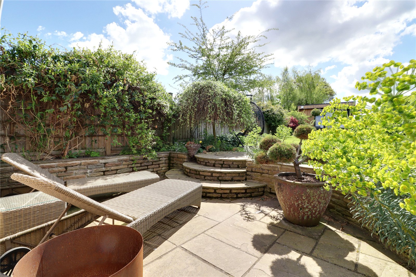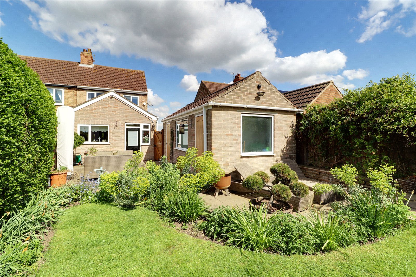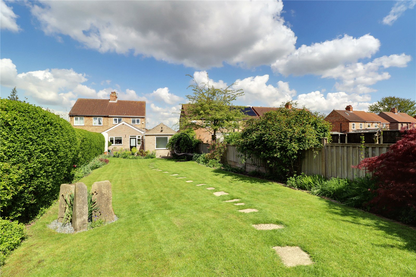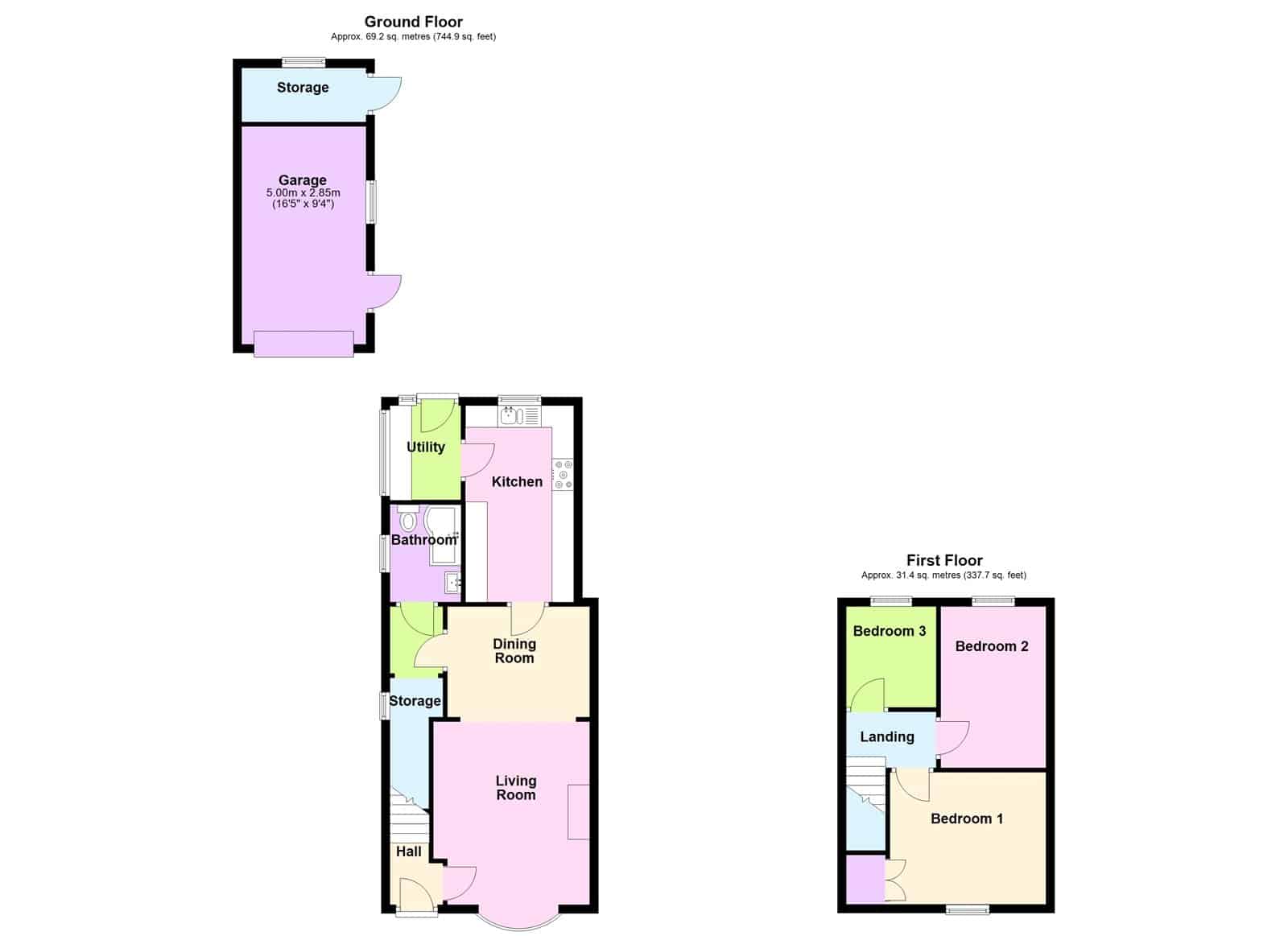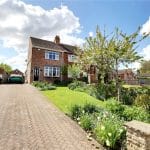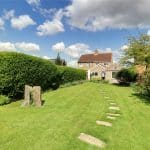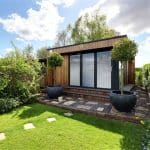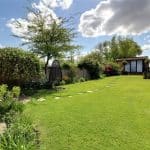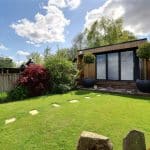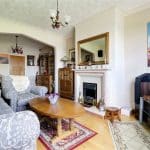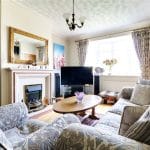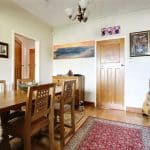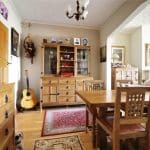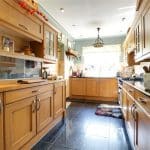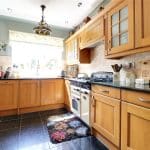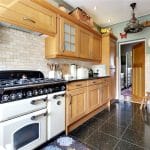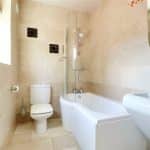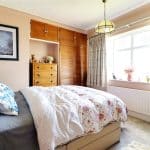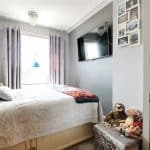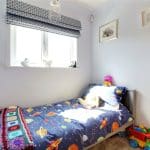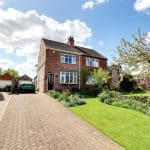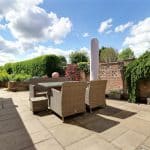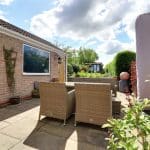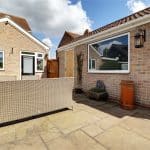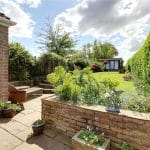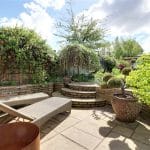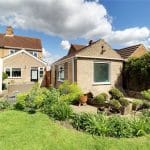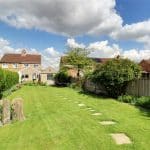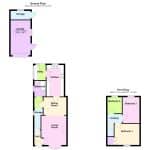Rectory Street, Epworth, Lincolnshire, DN9 1HS
£285,000
Rectory Street, Epworth, Lincolnshire, DN9 1HS
Property Summary
Full Details
UN-APPROVED DRAFT BROCHURE
Entrance Hallway 1.17m x 0.91m
Attractive composite double glazed entrance door with patterned leaded glazing, staircase allowing access to the first floor accommodation, oak flooring and oak door leads through to;
Main Living Room 3.58m x 4.2m
Enjoying a front uPVC double glazed bow window with leaded patterned top lights, continuation of oak flooring, handsome imported granite fireplace with central coal effect electric fire with provisions for gas if preferred, decorative wall to ceiling coving and broad opening leads to;
Formal Dining Room 3.28m x 2.54m
Continuation of oak flooring, wall to ceiling coving and doors through to the storage/bathroom area further oak door through to;
Kitchen 2.48m x 4.52m
Rear uPVC double glazed window onlooking the garden and is generously fitted with bespoke fitted oak furniture of a shaker style with a number of frosted glazed eye level units, enjoys a part butcher block worktop and part bullnose granite patterned worktop, stone tiled splash back, incorporates a one and a half bowl ceramic sink unit with drainer to the side and block mixer tap, space for a range cooker with overhead broad canopied extractor, granite tiled flooring, wall to ceiling coving, ceiling spotlights and loft access and internal oak stable style doors entrance door with patterned leaded window leads through to;
Utility Room/Rear Entrance 1.5m x 2.03m
Rear composite entrance door with fitted blinds and adjoining window and broad side uPVC double glazed window, fitted butcher block worktop with space and plumbing for three appliances, tiled flooring of a light wood effect, PVC clad to ceilings.
Inner Hallway
Provides access to the understairs storage cupboard and to the ground floor bathroom.
Understairs Storage
Side uPVC double glazed window, fitted shelving, coat rail, wall mounted Ideal Logic gas fired condensing central heating boiler and tiled flooring.
Family Bathroom 1.63m x 2.24m
Side uPVC double glazed window with inset patterned glazing, fitted with a quality suite in white comprising a low flush WC, wall mounted wash hand basin, p-shaped panelled bath with overhead mains shower and curved glazed screen, tiled flooring with under floor heating matching tiled walls with chrome edging and fitted chrome towel rail, PVC finish to the ceiling with inset ceiling spotlights.
First Floor Landing
Detailed oak balustrading, loft access with drop down ladder and oak doors leading through to;
Front Double Bedroom 1 3.6m x 3.02m
Front uPVC double glazed and leaded window, fitted wardrobes with levy style doors and wall to ceiling coving.
Rear Double Bedroom 2 2.44m x 3.76m
Rear uPVC double glazed window, wall to ceiling coving and a corner fitted airing cupboard with cylinder tank and shelving.
Rear Bedroom 3 2.08m x 2.3m
Rear uPVC double glazed window and wall to ceiling coving.
Grounds
The property enjoys beautifully landscaped and well cared for gardens with the property sat elevated from the road behind a shaped lawn with well stocked borders. An adjoining deep block laid driveway provides sufficient parking for an excellent number of vehicles and leads to the garaging. The private enclosed rear garden enjoys a southerly aspect and open views having an initial Indian slate flagged patio with steps up to a central lawn with further well stocked borders and to a luxury summer house/home office.
Garage 2.85m x 5m
The property benefits from a substantial brick built garage with electric remote operated roller front door, side personal door and window, having internal door and lighting and being fully alarmed.
Garage Storage Room 2.85m x 1.25m
Within the footprints of the garage there is a useful garden store with side door and rear window.
Luxury Summer House 3.96m x 3.96m
With front facing double glazed bi-folding doors with internal blinds, matching side window, oak flooring, internal air conditioning unit and inset ceiling spotlights.
Double Glazing
Full uPVC double glazed windows and composite entrance doors.
Central Heating
There is a modern gas fired central heating system to radiators via a condensing gas boiler.

