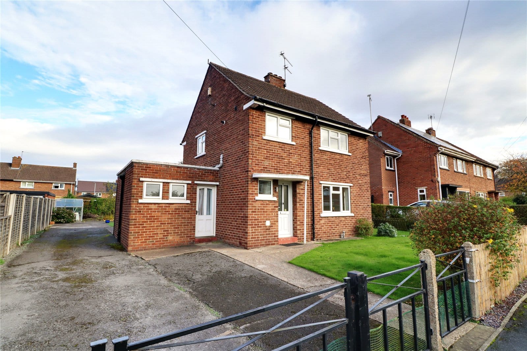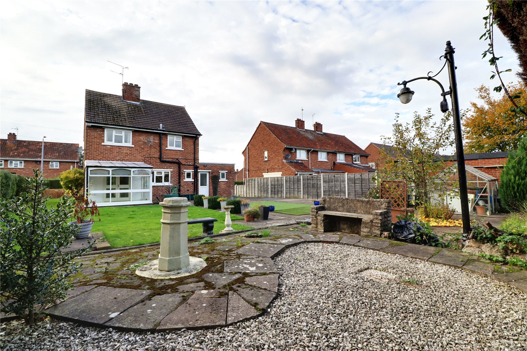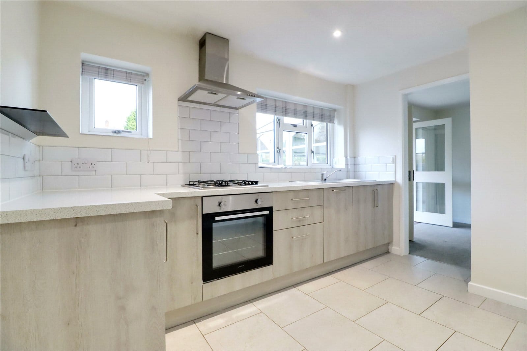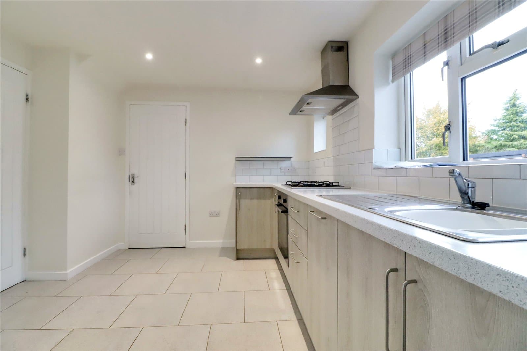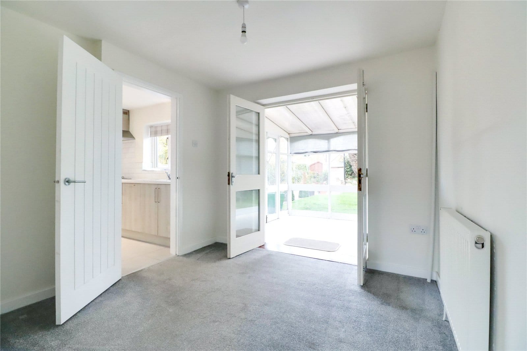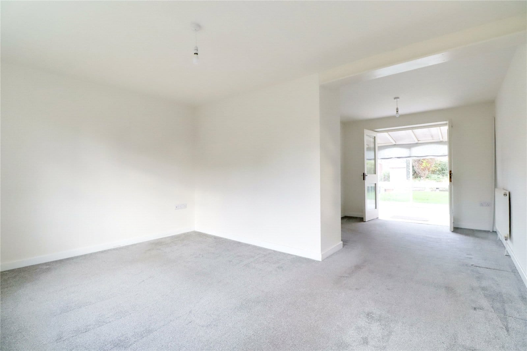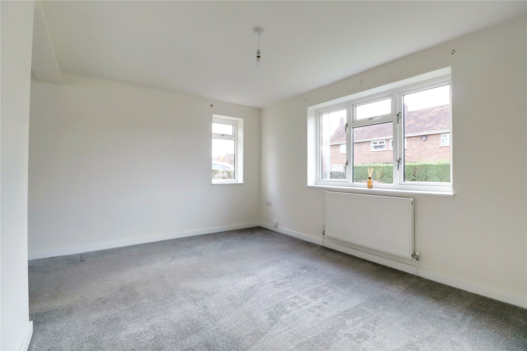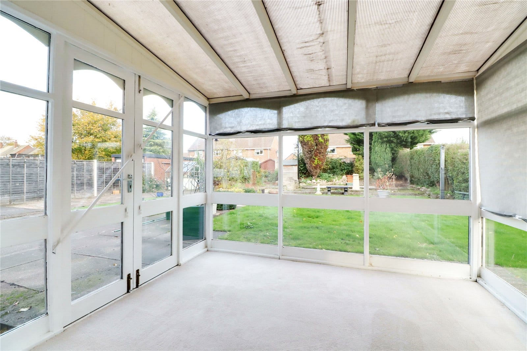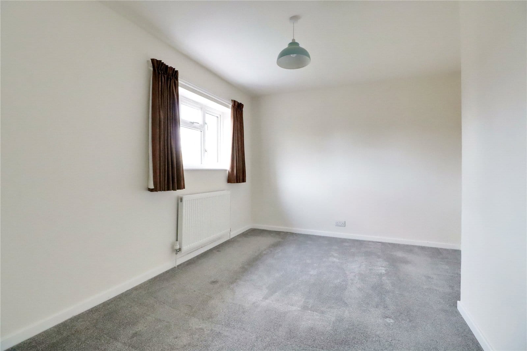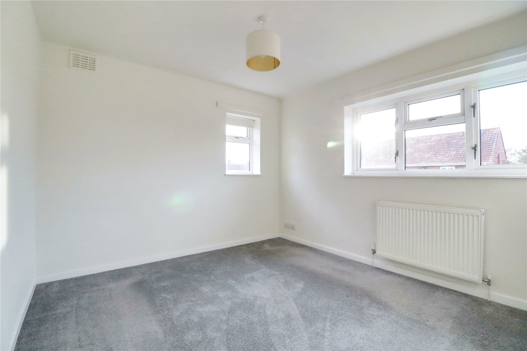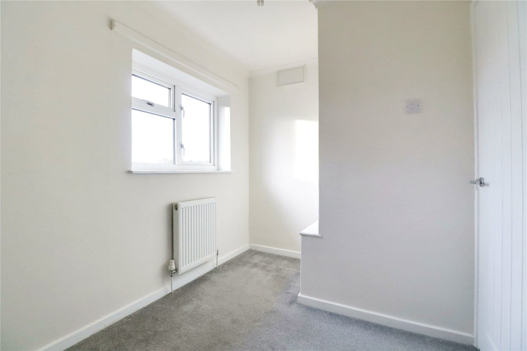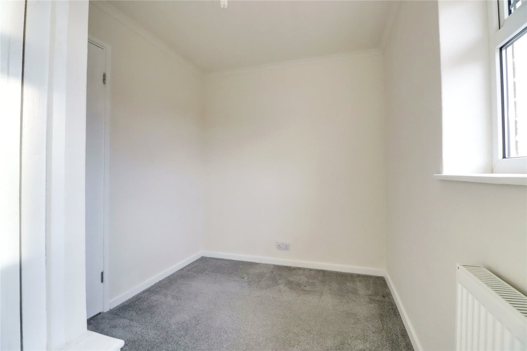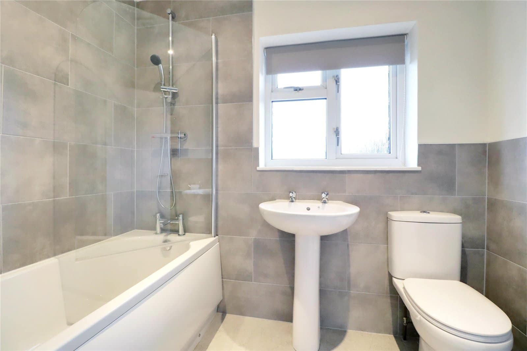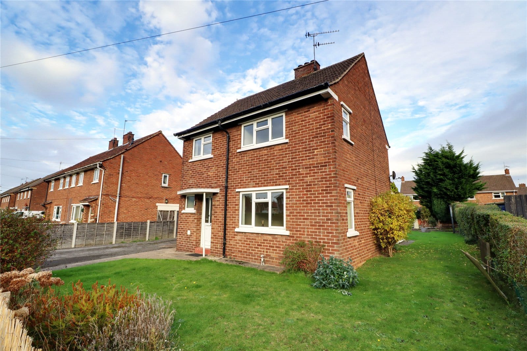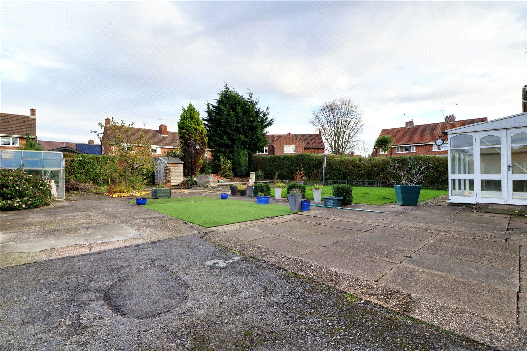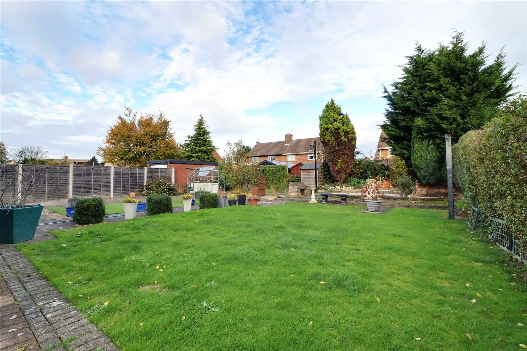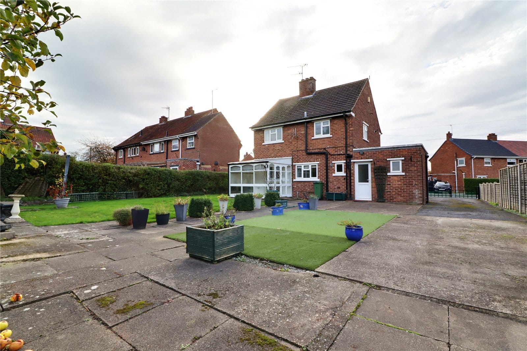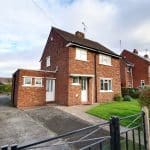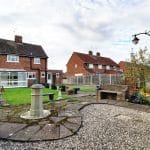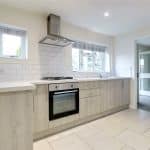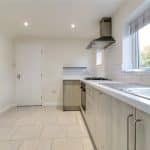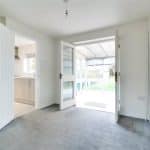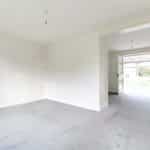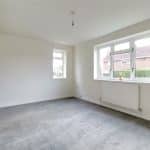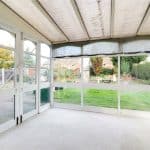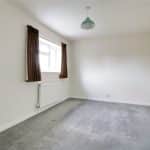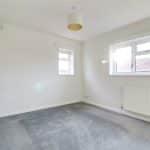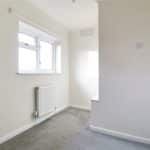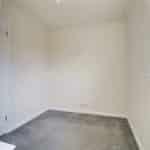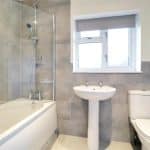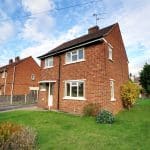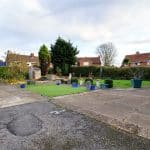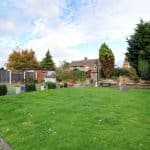Northern Avenue, Brigg, North Lincolnshire, DN20 8PZ
£210,000
Northern Avenue, Brigg, North Lincolnshire, DN20 8PZ
Property Summary
Full Details
Entrance Hallway 1.8m x 3m
Front uPVC double glazed entrance door with patterned glazing and adjoining uPVC double glazed window, double staircase leads to the first floor accommodation with open spell balustrading matching newel post and meter box cupboard and wall mounted thermostatic control for the central heating.
Kitchen 3.4m x 3m
Two rear uPVC double glazed windows, a range of modern base and drawer units with brushed aluminium style pull handles, patterned worktop with tiled splash backs incorporating a stainless steel single sink unit with block mixer tap, built-in for ring gas hob with oven beneath and overhead canopied extractor and tiled flooring.
Front Lounge 4.32m x 3m
Enjoys a dual aspect with front and side uPVC double glazed windows, TV point and broad opening leads through to;
Formal Dining Room 2.84m x 3m
Doors through to the kitchen and internal double glazed French doors leads to;
Conservatory 2.95m x 2.4m
Surrounding hardwood double glazed windows, side French doors leads to the garden and polycarbonate sloped roof.
Second Entrance
Has front single glazed panelled entrance door, rear uPVC double glazed window, built-in storage cupboard, cloakroom and utility.
Cloakroom
Rear uPVC double glazed window with patterned glazing and a low flush WC in white.
Utility Room 1.85m x 2.23m
Twin front uPVC double glazed windows with patterned glazing and plumbing available for an automatic washing machine.
First Floor Landing 1.85m x 2.67m
Side uPVC double glazed window, open spell balustrading, loft access and doors to;
Master Bedroom 1 3.84m x 3m
Rear uPVC double glazed window and built-in storage cupboard.
Front Double Bedroom 2 3.1m x 3m
Enjoys a dual aspect with front and side uPVC double glazed windows.
Front Bedroom 3 3.1m x 2.1m
Front uPVC double glazed windows and a built-in over the stairs storage cupboard houses a wall mounted gas fired boiler.
Bathroom 2.33m x 1.45m
Rear uPVC double glazed window with patterned glazing, a modern suite in white comprising a low flush WC, pedestal wash hand basin, panelled bath with shower attachment and glazed screen, tiled flooring, part tiling to walls with chrome edging with fitted chrome towel rail, inset ceiling spotlights and extractor.
Grounds
The property enjoys a large plot being lawned to the front with an adjoining driveway providing sufficient parking for an excellent number of vehicles and allowing access to the rear. The rear allows seating via flagged patios, generous yet manageable lawned garden and planted borders.
Double Glazing
The property benefits from uPVC double glazed windows and doors with the exception off the passage front door and rear conservatory.
Central Heating
There is a modern gas fired central heating system to radiators via a Vokera condensing combination boiler locate in bedroom 3.

