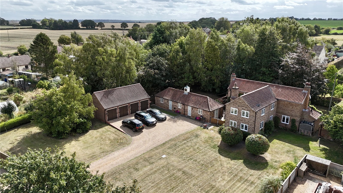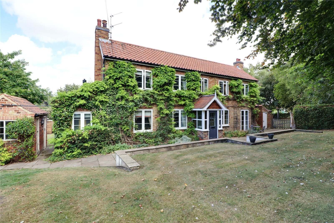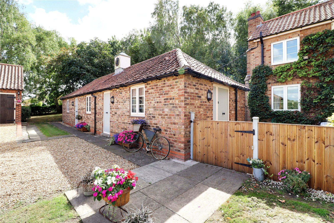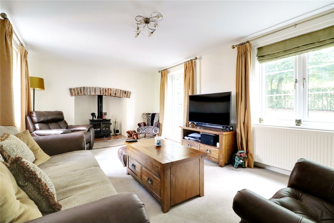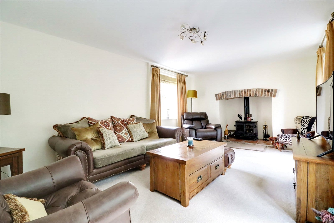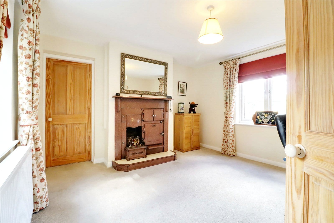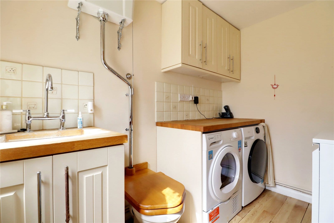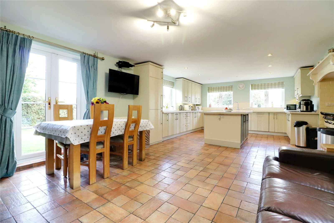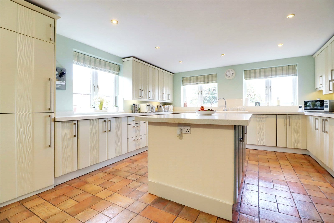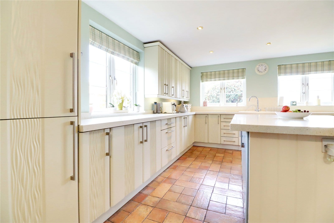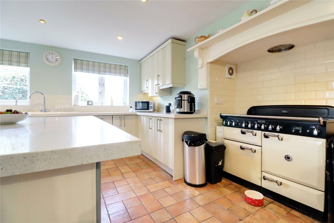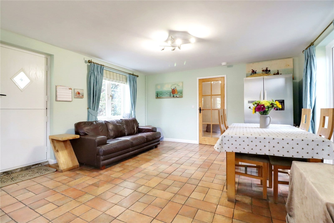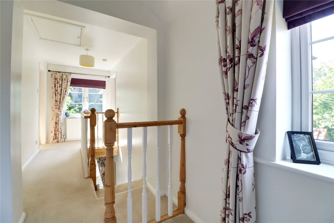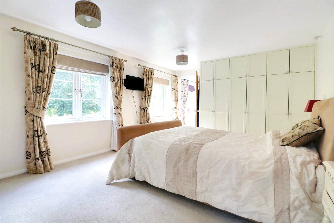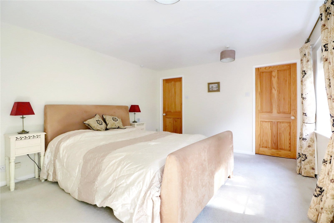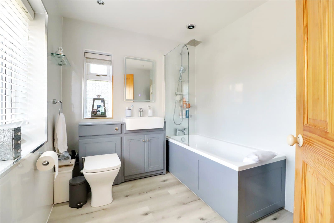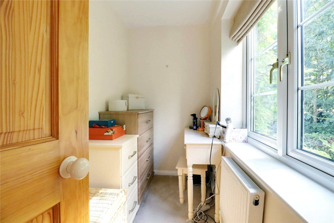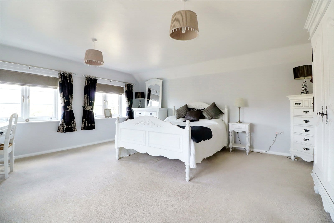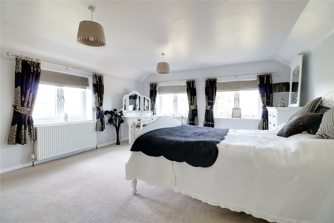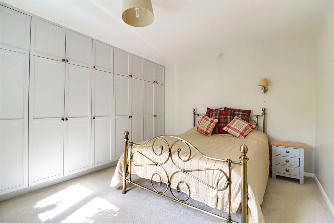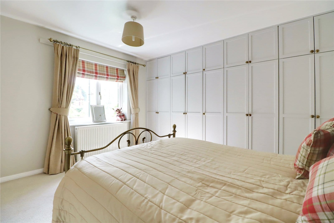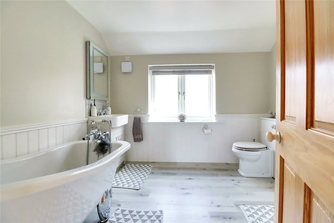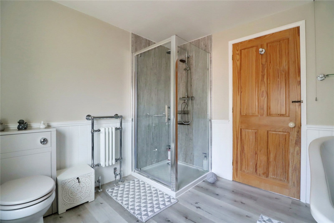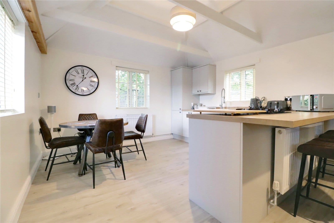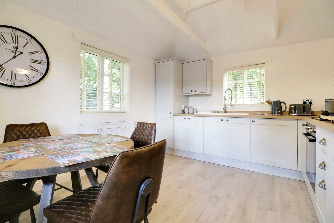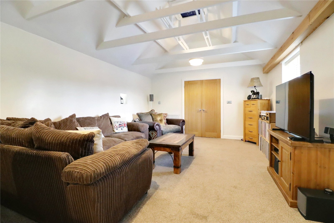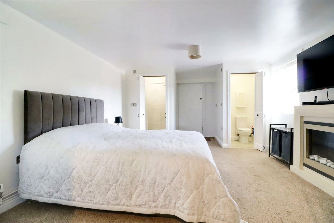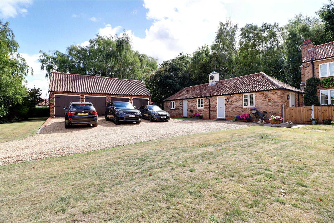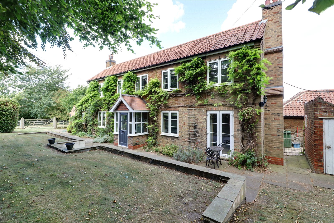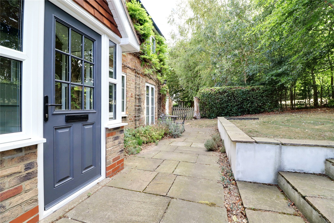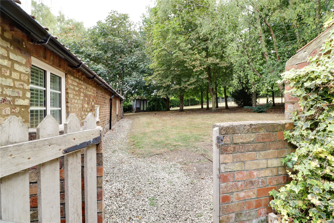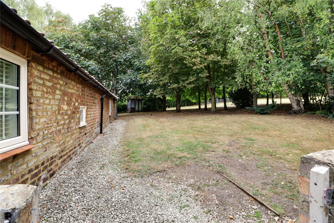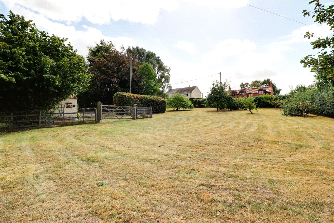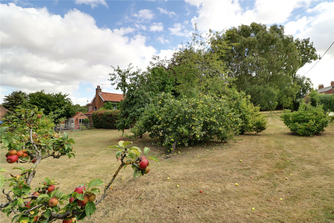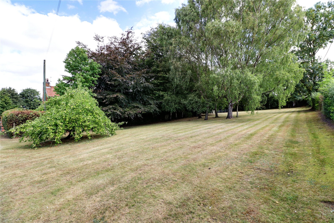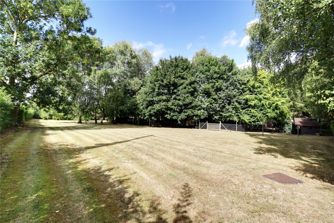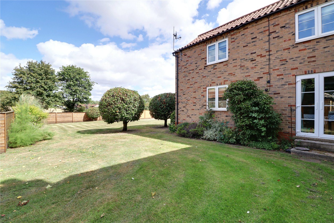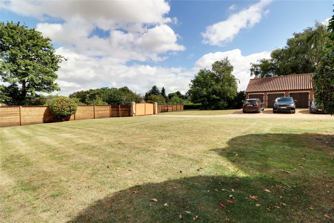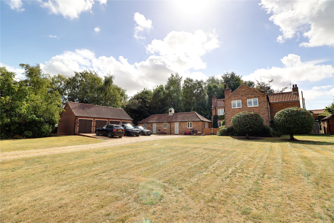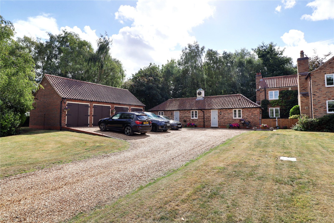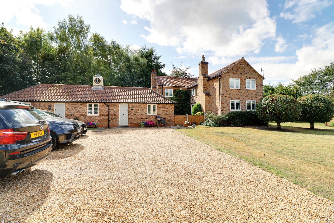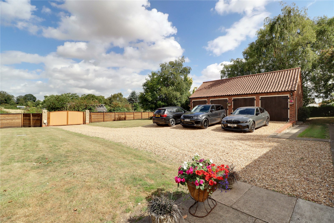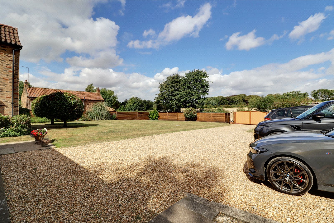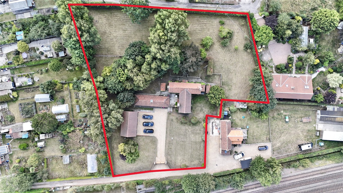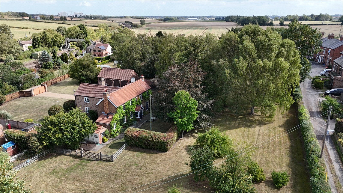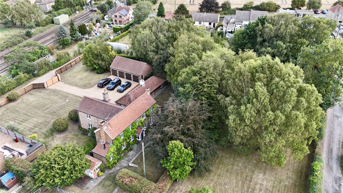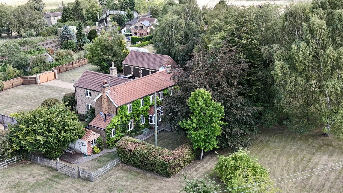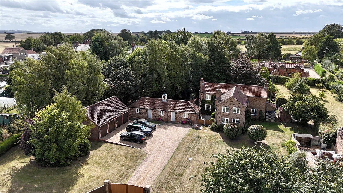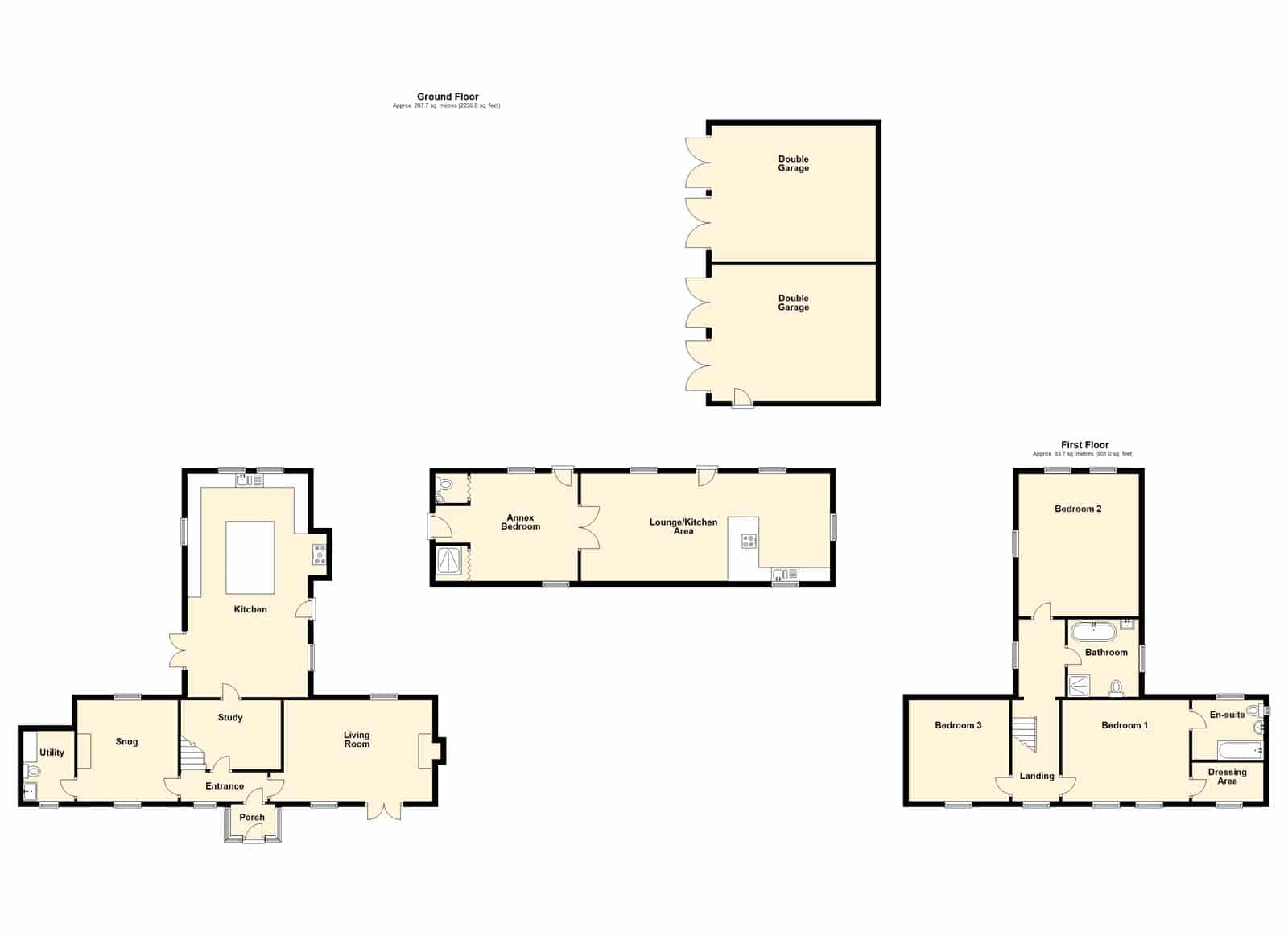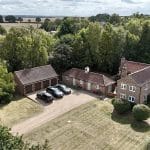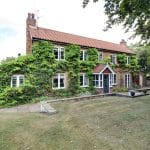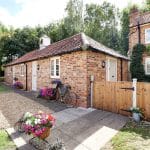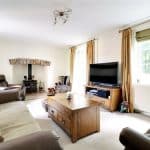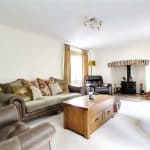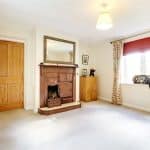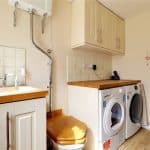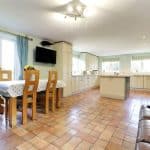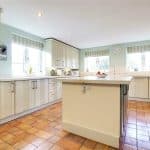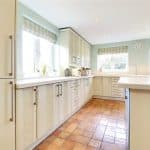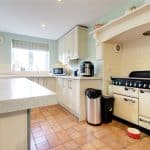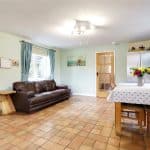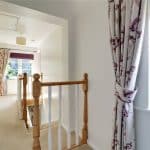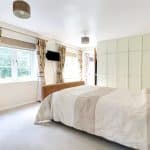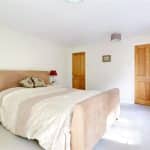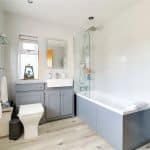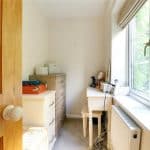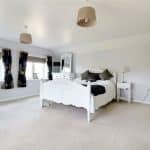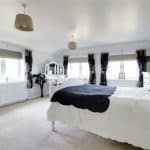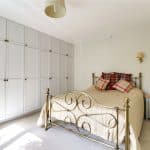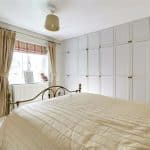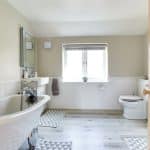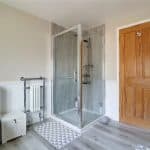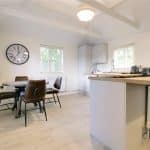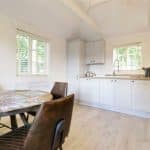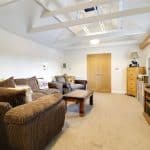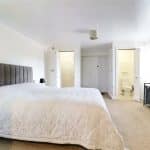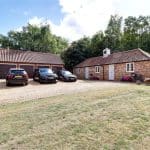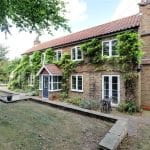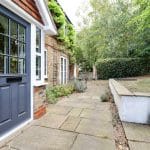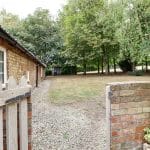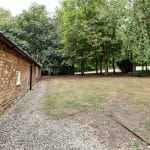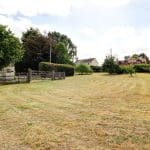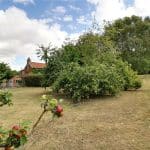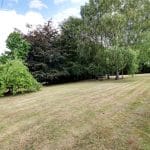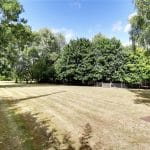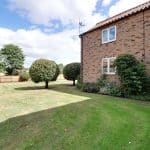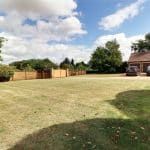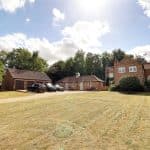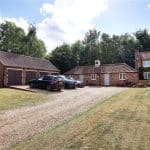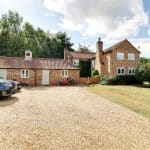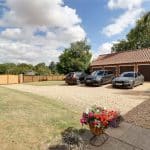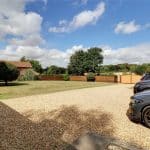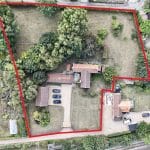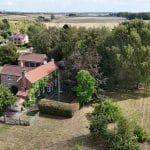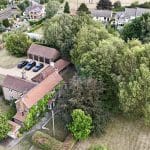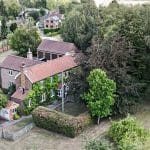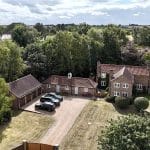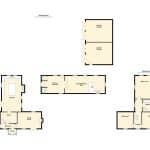New Barnetby, Lincolnshire, DN38 6DU
£699,999
New Barnetby, Lincolnshire, DN38 6DU
Property Summary
A Truly Exceptional Detached Family Home in a Picturesque Rural Location.
This beautifully extended and extensively refurbished traditional detached family home offers the perfect balance of comfort, privacy, and charm. Nestled in a tranquil countryside setting, the property enjoys stunning panoramic views of rolling hills and lush greenery, creating a serene retreat from the hustle and bustle of everyday life.
The main house has been thoughtfully designed and enhanced, with spacious living areas that flow effortlessly into one another. Upon entry, you are greeted by a welcoming front porch and a generous inner hallway, which leads to a large, inviting living room perfect for family gatherings. The adjacent snug is ideal for those quiet evenings, while a practical utility/cloakroom and inner study provide added convenience.
At the heart of the home lies an open-plan living/dining kitchen, flooded with natural light and offering an ideal space for both cooking and entertaining. Upstairs, the central landing leads to three spacious double bedrooms, with the master suite benefiting from a luxurious en-suite bathroom and a stylish dressing room. A high-quality family bathroom serves the remaining bedrooms, adding an extra layer of comfort and functionality.
Independent Detached Annex – Ideal for Extended Family or AirBnB Potential
The separate annex is a standout feature, offering a stunning open-plan living and dining area with its own modern kitchen, a double bedroom, and a chic en-suite shower room. This space is perfect for extended family, guests, or could provide an excellent income opportunity as an AirBnB (subject to the necessary permissions).
Mature gardens and Privacy set amidst mature, well-established gardens, the property is incredibly private, offering both a peaceful retreat and an ideal space for outdoor activities. The expansive lawned areas are complemented by a charming orchard, adding to the rural allure.
Extensive parking and four-Car Garage a pebbled driveway offers ample parking for multiple vehicles, with direct access to a substantial four-car garage, making it perfect for car enthusiasts or those in need of additional storage space.
This truly is a rare opportunity to own a stunning home in a coveted rural location, offering the best of both worlds—seclusion and tranquillity, yet within easy reach of local amenities. A must-see for anyone seeking a spacious, versatile family home with exceptional potential. Council Tax Band; F. EPC Rating; D.
Full Details
Front Entrance Porch 1.6m x 1.15m
Front composite entrance door with adjoining uPVC windows, quarry tiled flooring, vaulted ceiling and internal stable style door leads through to;
Inner Hallway
Front uPVC double glazed window and staircase allowing access to the first floor accommodation.
Fine Main Living Room 5.38m x 3.68m
Enjoying front and rear uPVC double glazed windows and front uPVC double glazed French doors leading out to a pleasant flagged seating area, handsome recessed multi fuel cast iron stove on a tiled hearth and bricked mantel and TV point.
Snug 3.65m x 3.65m
Enjoying front and rear uPVC double glazed windows, original fireplace and bread oven and doors through to;
Utility Room/Cloakroom 1.86m x 2.56m
Front uPVC double glazed window with patterned glazing, enjoying base and eye level storage cabinets with a butcher block worktop with tiled splashbacks that incorporates a ceramic sink unit and block mixer tap, high flush WC, oil fired central heating boiler, laminate flooring and loft access.
Study 2.8m x 2.48m
Internal glazed door leads through to the kitchen and inset storage.
Large Open Plan Living/Dining Kitchen 4.39m x 8.15m
Having surrounding uPVC double glazed windows, composite stable style door leads to an enclosed courtyard and side uPVC French doors to the garden. The kitchen offers an extensive range of contemporary furniture with brushed aluminium style pull handles, impressive worktop incorporating a one and a half bowl ceramic sink unit with drainer to the side and block mixer tap, central breakfasting island, recessed chamber for a Range Master cooker with overhead canopy.
First Floor Landing 1.73m x 6.72m
Enjoys a dual aspect with front and side uPVC double glazed windows, open spell balustrading with contrasting handrail, loft access and doors off to;
Master Bedroom 1 4.62m x 3.6m
Twin front uPVC double glazed windows, fitted wardrobes and doors through to a dressing room and en-suite bathroom.
En-Suite Bathroom 2.55m x 2.15m
Enjoying a rear and side uPVC double glazed window, providing a quality suite in white comprising a close couple low flush WC, adjoining vanity wash hand basin with LED mirrored backing, panelled bath with shower over and glazed screen, laminate flooring, mermaid boarding to walls with large fitted chrome towel rail, inset ceiling spotlights and extractor.
Dressing Room 2.55m x 1.23m
Front uPVC double glazed windows.
Rear Double Bedroom 2 4.39m x 5.17m
Rear and side uPVC double glazed windows.
Front Double Bedroom 3 3.41m x 3.6m
Front uPVC double glazed window and a fully fitted bank of wardrobes to one wall.
Family Bathroom 2.6m x 2.85m
Side uPVC double glazed window with patterned glazing, providing a traditional quality suite in white comprising a low flush WC, vanity wash hand basin with LED mirror, free standing roll top bath with chrome feet and mixer tap, walk-in shower cubicle with mains shower and glazed screen, mermaid boarding to walls, laminate flooring, part panelling to walls and a traditional style ceramic radiator with chrome towel surround.
Detached Annex Living Room 9.06m x 3.95m
With a composite entrance door and front, side and rear uPVC double glazed windows. The kitchen enjoys a quality range of shaker style furniture with button pull handles with complementary button style worktop which continues to create a breakfast bar and incorporates a one and a half bowl ceramic sink unit with drainer to the side and block mixer tap, built-in four ring gas hob with oven beneath, laminate floor to the kitchen area, feature vaulted ceiling, TV point and internal oak doors leads through to;
Detached Annex Bedroom 3.9m x 3.95m
Having front and side composite entrance doors, front and rear uPVC double glazed windows, TV point and loft access.
Detached Annex Cloakroom
With low flush WC in white, matching wall mounted wash hand basin with tiled splash back, laminate flooring, chrome towel rail, shower unit with overhead mains shower, recessed white tray with the remainder of the flooring being tiled and matching tiled walls with chrome edging.
Outbuildings 4.97m x 5.97m
The property enjoys the benefit of a quadruple garage block with a central breeze block divider creating two double garages with both having twin front doors.
Grounds
The property sits upon approximately 1.5 acres (subject to site survey) with the front and side having grass laid paddock type gardens with front gated access, hedge defined boundaries, a number of mature Silver Birch trees and a number of fruit trees. Access via a five bar timber gate leads to formal front gardens that are lawned and have steps down to a flagged seating area that runs across the front boundary with picket fenced gated access to a closed side lawned garden. Vehicular access is to the rear via double opening remote operated electric gates with a pebbled driveway providing parking for an excellent number of vehicles and leading to the quadruple garage. The gardens adjoining the driveway are lawned with enclosed fenced and hedged boundaries and with mature planted borders.
Double Glazing
Newly installed uPVC double glazed windows and composite doors.
Central Heating
The main house enjoys an oil fired central heating system to radiators with the annex enjoying via gas bottles.

