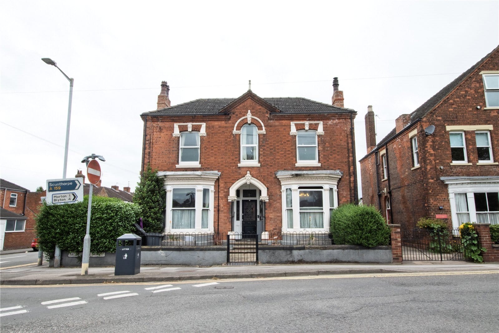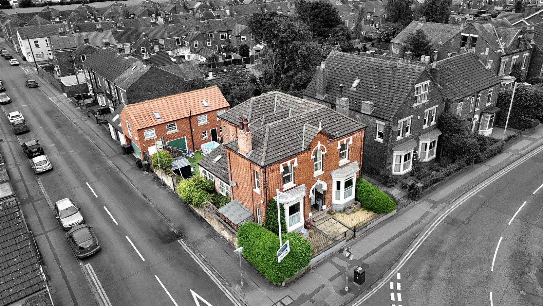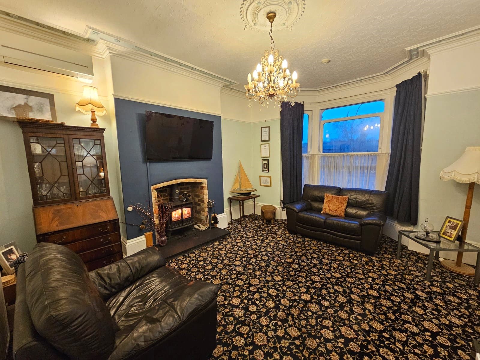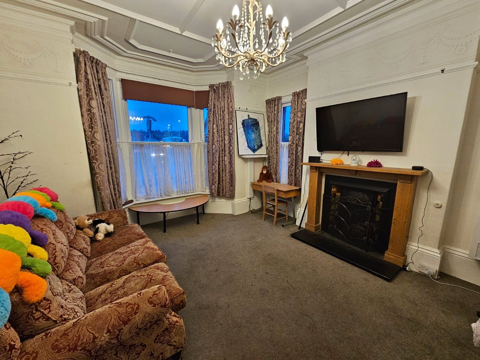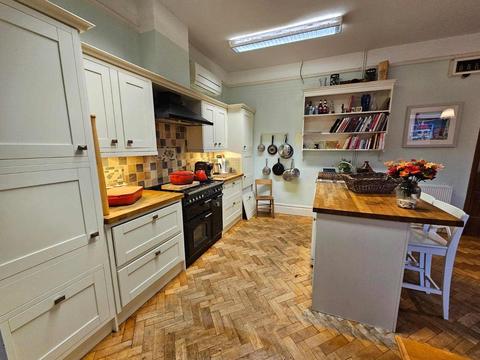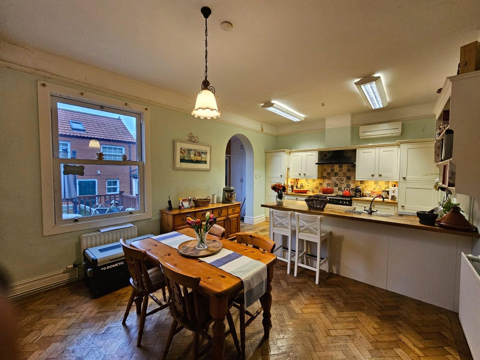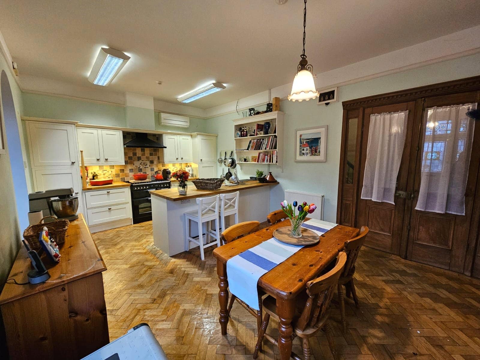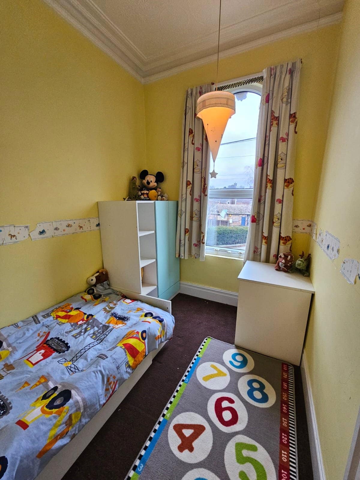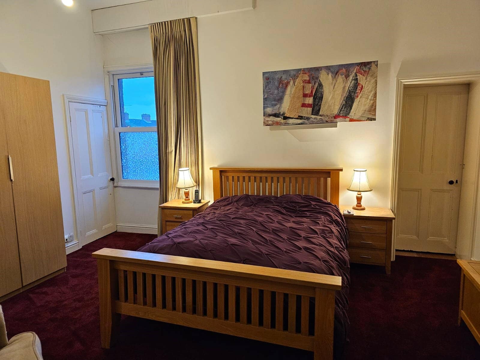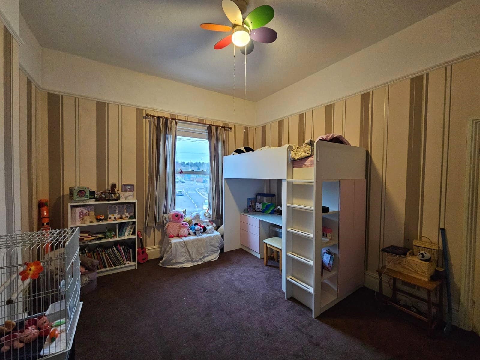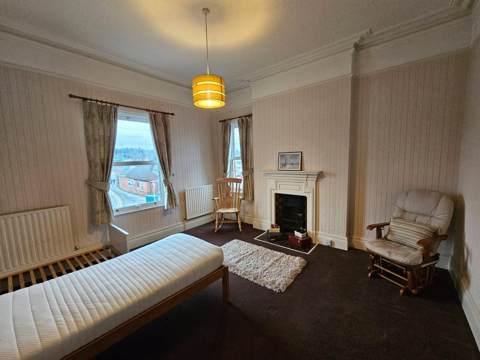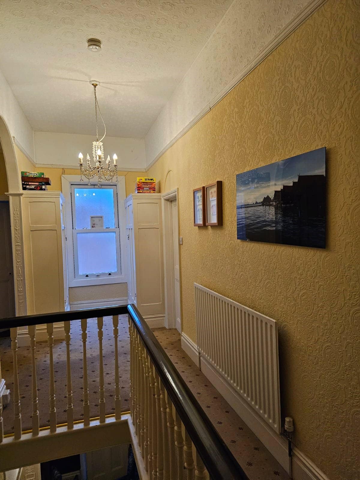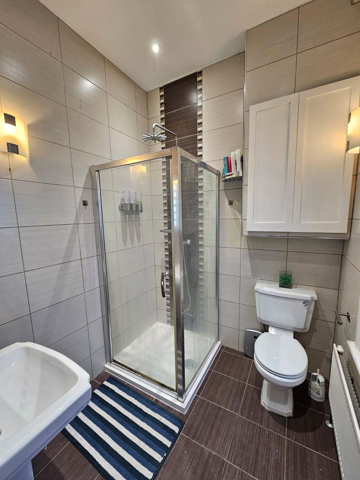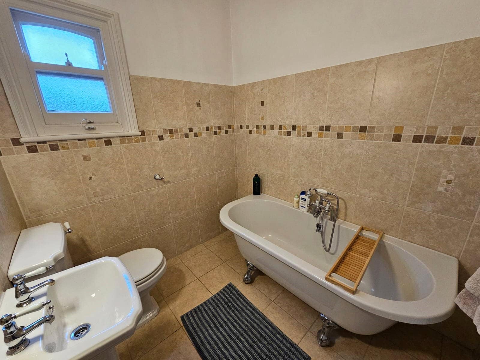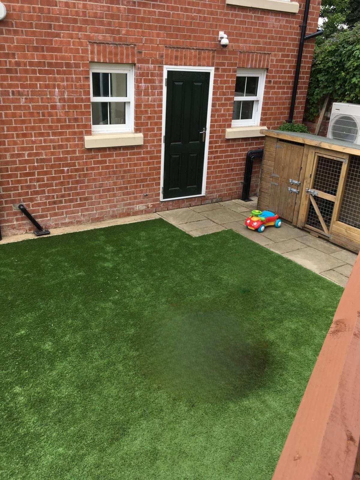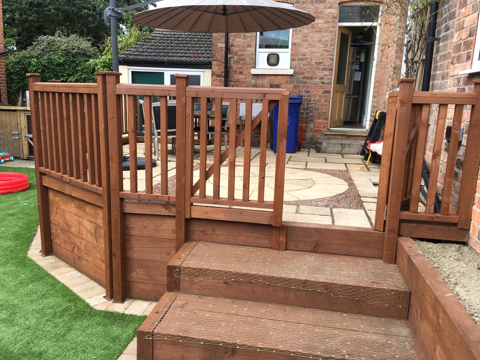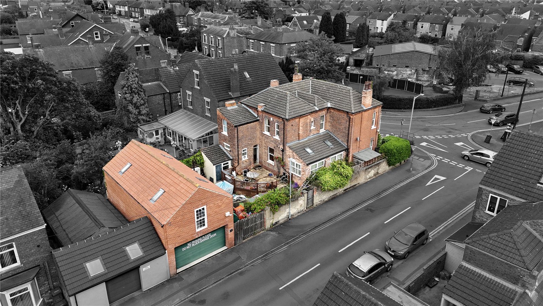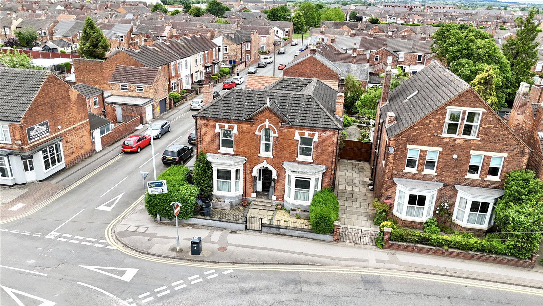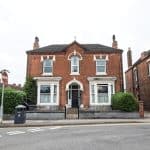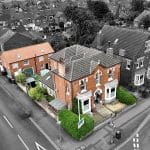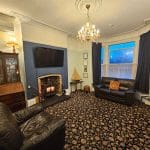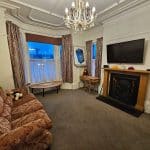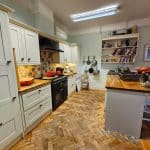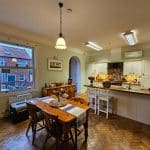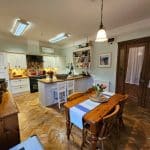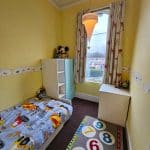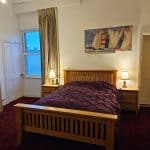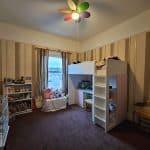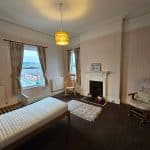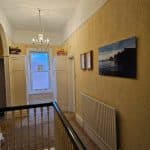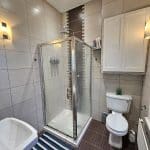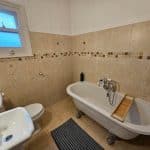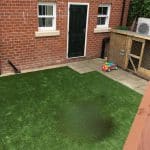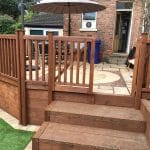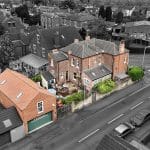Morton Terrace, Gainsborough, Lincolnshire, DN21 2RF
£349,999
Morton Terrace, Gainsborough, Lincolnshire, DN21 2RF
Property Summary
Full Details
Spacious & Versatile Detached Victorian Home with Annex and Double Garage
Chain Free – Immediately Available
This substantial detached Victorian residence offers exceptional versatility and generous living space throughout—ideal for growing families, multi-generational living, or those seeking home business potential. Beautifully proportioned, the home features four spacious bedrooms, including a master suite with en-suite and dressing room, plus a detached annex incorporating a double garage, workshop, and a large first-floor office space.
Perfectly located, the property is within easy reach of a wide range of amenities including the highly regarded Queen Elizabeth Grammar School, excellent transport links, and the town centre.
The main house is accessed via a grand entrance hall and comprises a spacious lounge, formal dining room, garden room, and an open-plan kitchen diner—perfect for entertaining. Additional ground floor spaces include a utility room with W.C., a separate cloakroom, and access to a generously sized cellar, which benefits from air conditioning—ideal for storage, a wine cellar, or conversion into a hobby or media room.
Upstairs, the property continues to impress with four generous bedrooms served by a well-appointed family bathroom. The master bedroom further benefits from a modern en-suite and a separate dressing room, which could be easily adapted into a fifth bedroom, nursery, or study if desired.
The rear garden is fully enclosed and designed for low maintenance, featuring a raised paved entertaining area and artificial lawn, Wet Room with Shower and Toilet —ideal for outdoor relaxation.
To the rear of the plot, the detached annex offers significant additional space. It includes a double garage with electric door and 55 kW 3-phase power supply ideal for modern electric vehicle charging, a workshop area, and a large, versatile first-floor room currently used as an office. Subject to the relevant permissions, this space offers excellent potential for conversion into a self-contained granny annex, playroom, studio, or guest suite.
Early viewing is highly recommended to fully appreciate the scale, character, and flexibility this unique home has to offer.
Entrance Hall
Leads off to;
Lounge 4.21m x 4.09m
Reception Room 4.26m x 4.1m
Garden Room/Office 5.73m x 2.69m
Kitchen/Diner 3.9m x 6.96m
Utility Room 1.85m x 2.53m
Wet Room 2.38m x 2.09m
Master Bedroom 1 3.92m x 4.92m
Dressing Room 3.01m x 2.54m
En-Suite 1.91m x 2.22m
Front Double Bedroom 2 4.23m x 4.12m
Front Double Bedroom 3 4.23m x 3.57m
Front Bedroom 4 3.08m x 2.17m
Main Family Bathroom 1.91m x 2.22m
Double Garage 5.98m x 5.08m
Workshop 4.74m x 3.97m
Annex 9.9m x 5m
Store Room 1.54m x 1.96m

