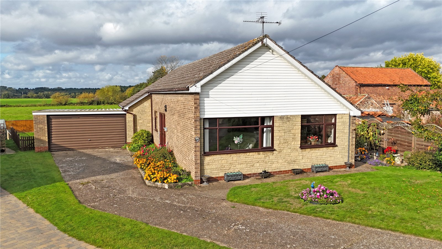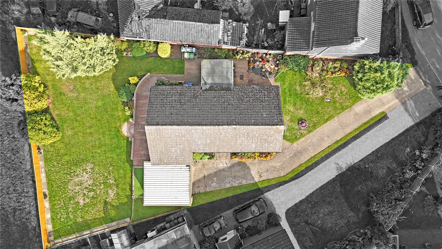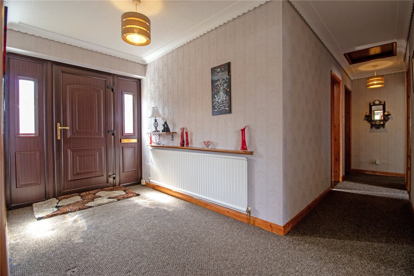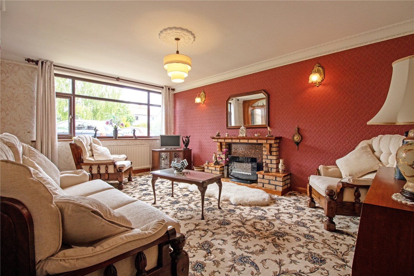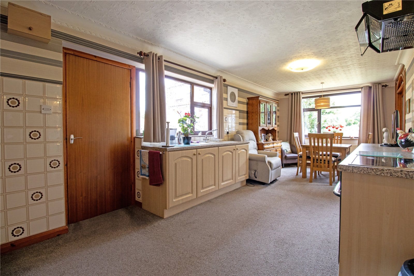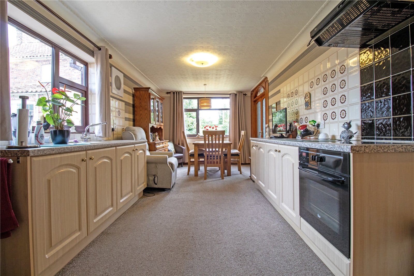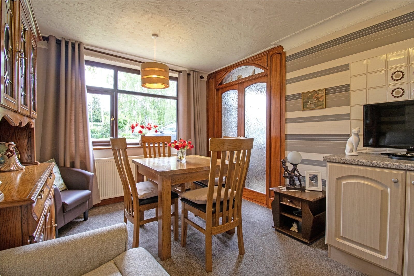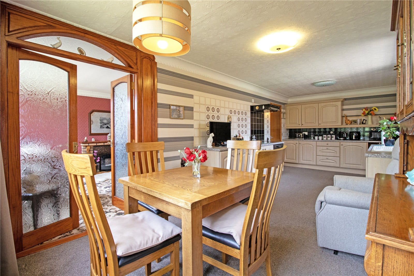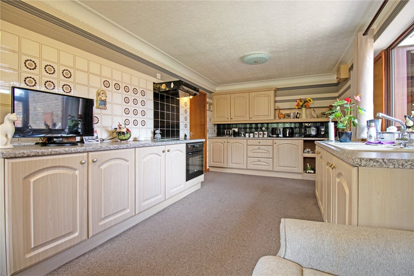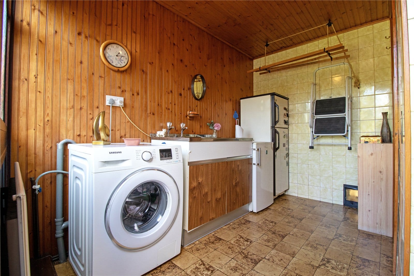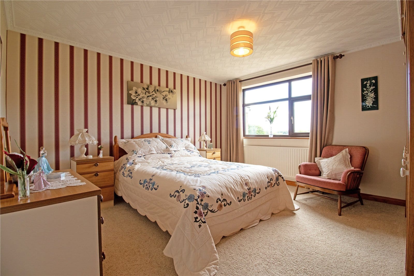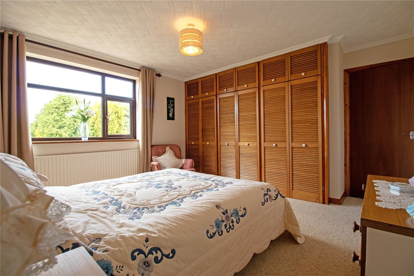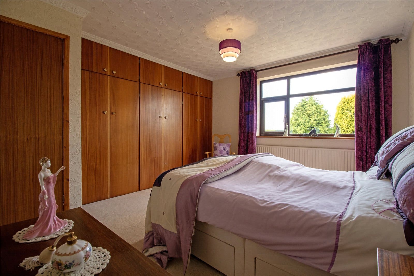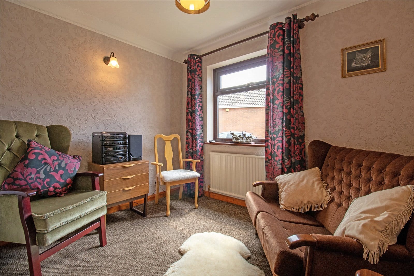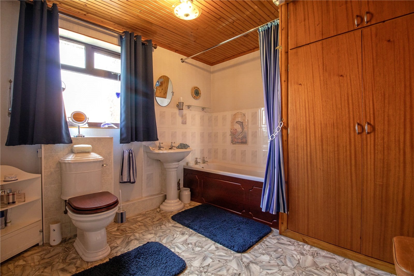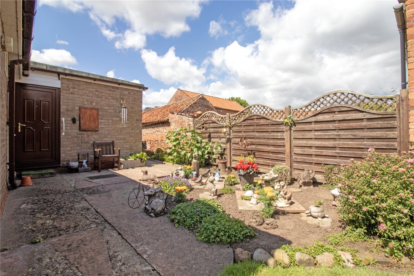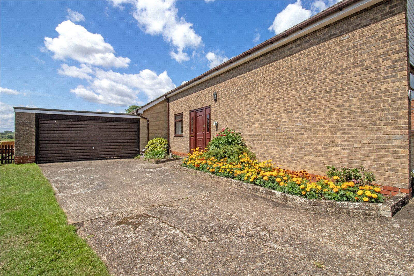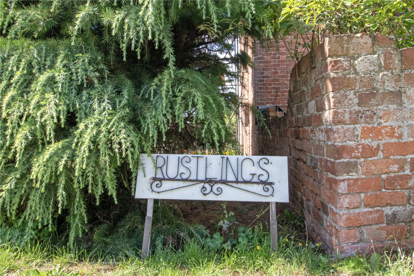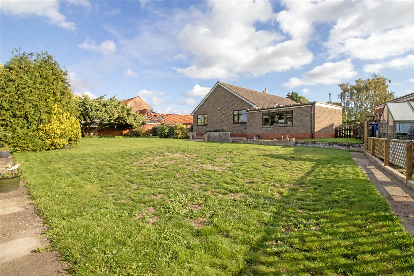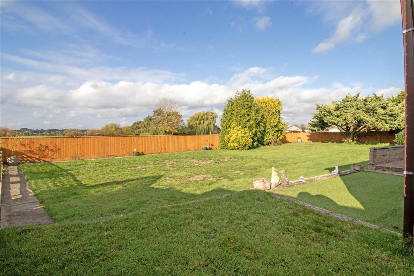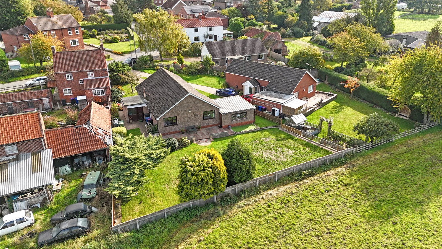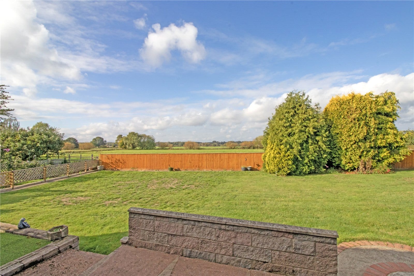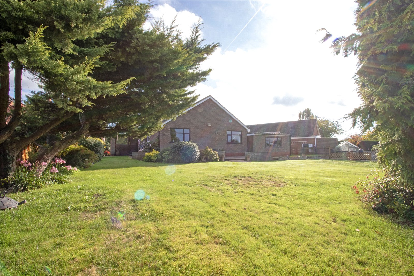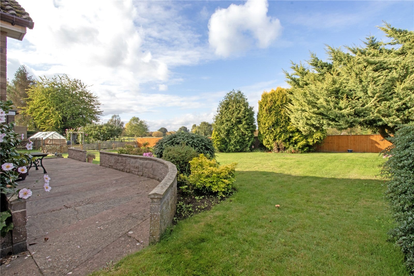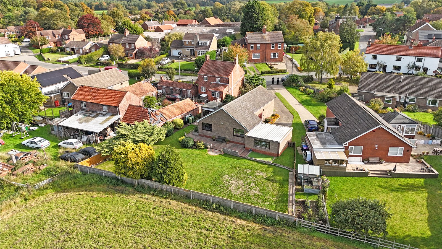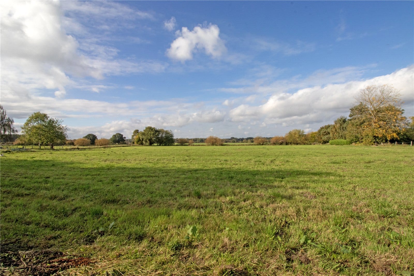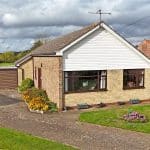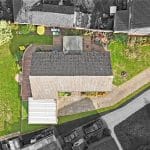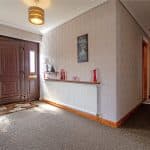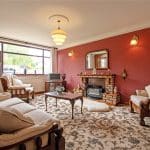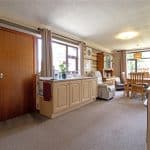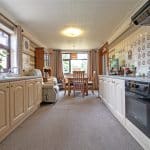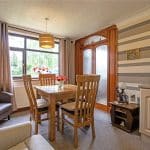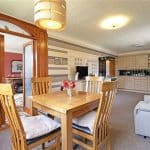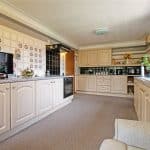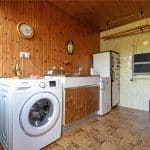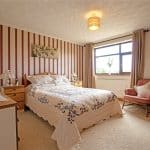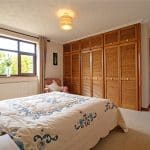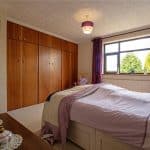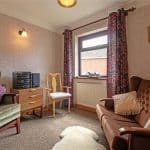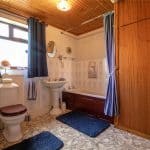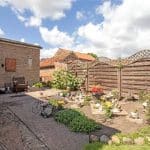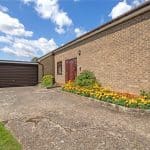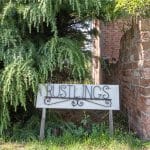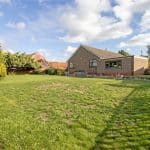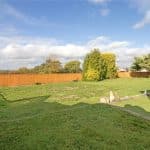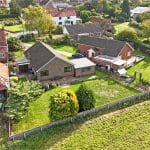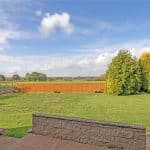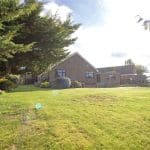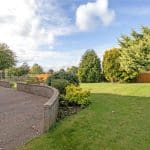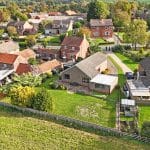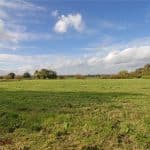Morton Road, Laughton, Gainsborough, Lincolnshire, DN21 3PS
£295,000
Morton Road, Laughton, Gainsborough, Lincolnshire, DN21 3PS
Property Summary
Full Details
Situated in the peaceful rural village of Laughton, this spacious detached bungalow is offered with no onward chain and presents a fantastic opportunity to create a truly special forever home.
Laughton is a picturesque village nestled in the heart of Lincolnshire, just a short drive from the historic market town of Gainsborough. Surrounded by open countryside, it offers a tranquil, semi-rural lifestyle while still providing easy access to local amenities, well-regarded schools, and convenient transport links. With its welcoming community and idyllic setting, the village is perfect for those seeking a quieter pace of life without feeling isolated.
The bungalow itself offers well-proportioned accommodation throughout, briefly comprising: an entrance hall, a generous lounge, a fitted dining kitchen, utility room, three double bedrooms, and a family bathroom.
Externally, the property benefits from a lawned front garden and a driveway offering ample off-road parking and access to a double garage. To the rear, the home boasts a large, enclosed west-facing garden—mainly laid to lawn—featuring a paved patio area ideal for outdoor entertaining and enjoying open views across surrounding fields.
Early viewing is highly recommended to fully appreciate the potential and location of this lovely home.
Entrance Hall 3.59m x 1.97m
Living Room 3.59m x 5.14m
Kitchen Diner 2.98m x 7.21m
Utility Room 1.88m x 3.09m
Master Bedroom 1 4.22m x 3.94m
Double Bedroom 2 4.04m x 3.994m
Front Bedroom 3 2.53m x 2.96m
Bathroom 2.98m x 2.86m
Double Garage 5.02m x 5.3m

