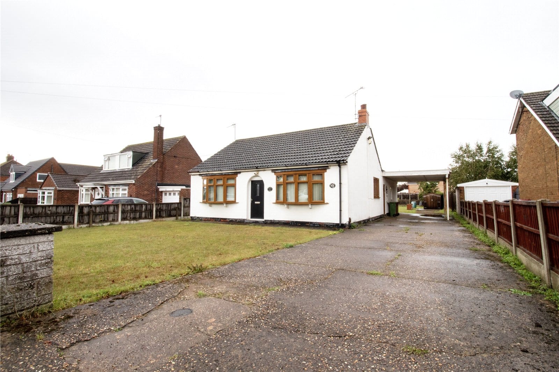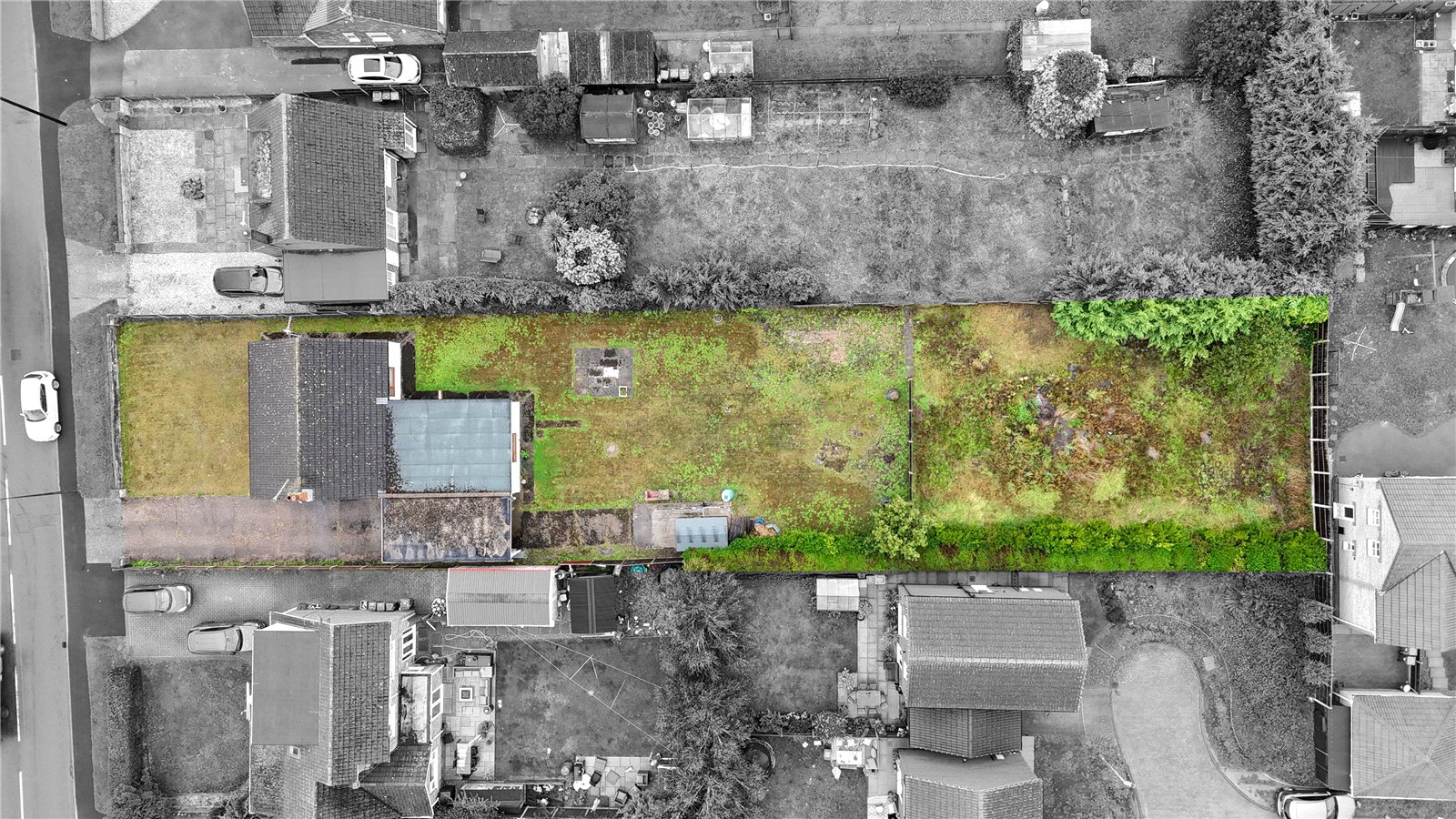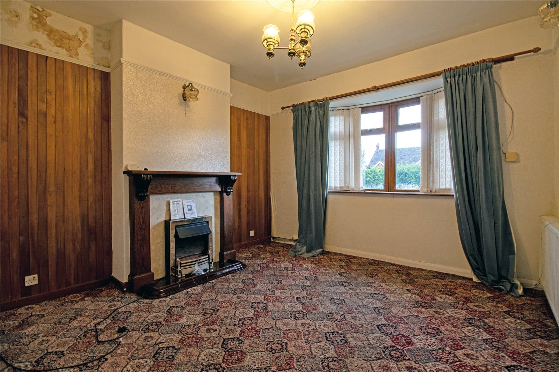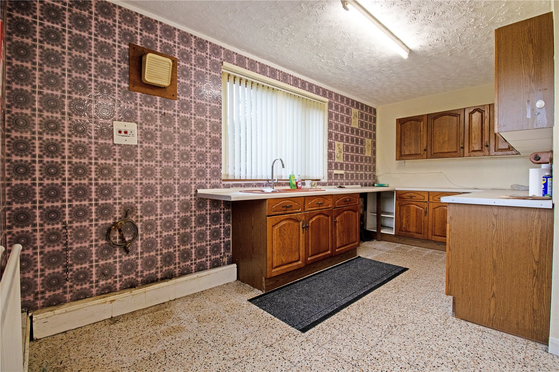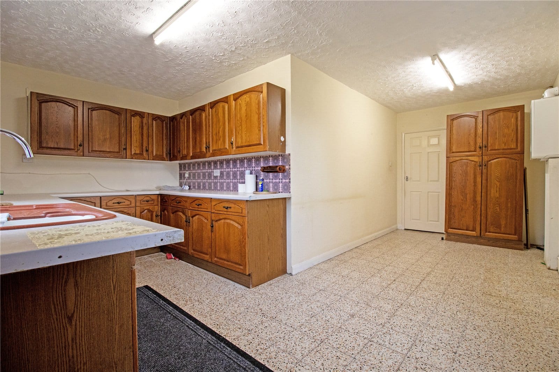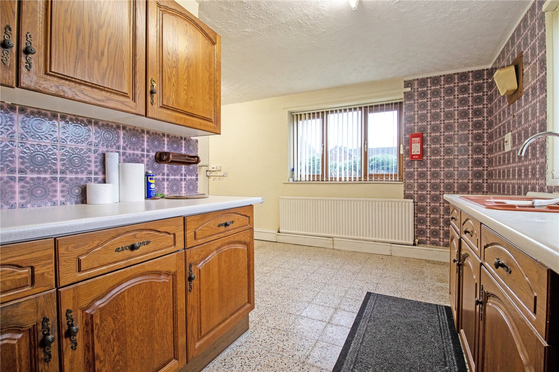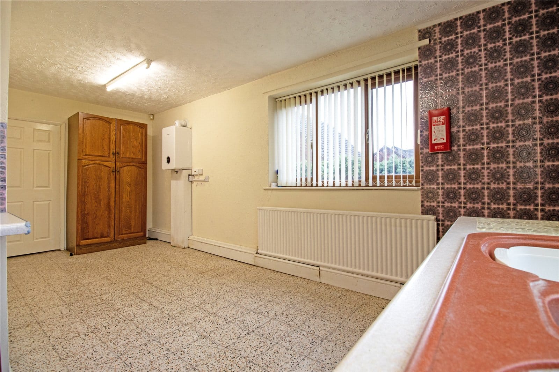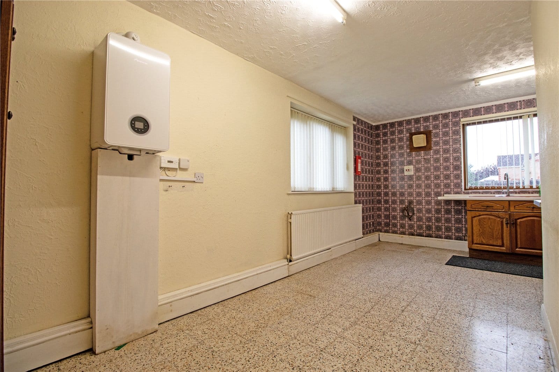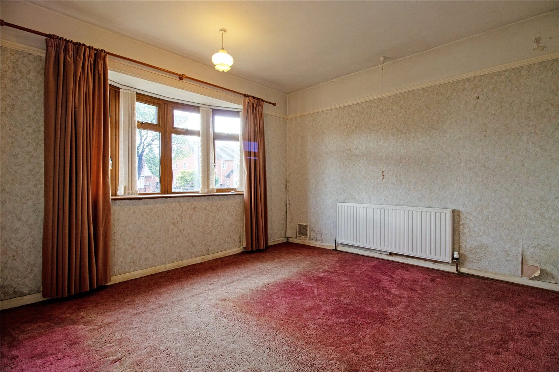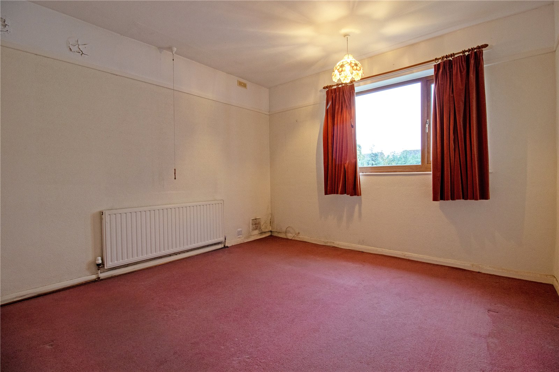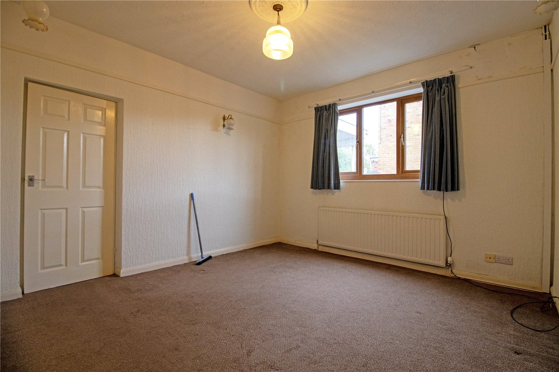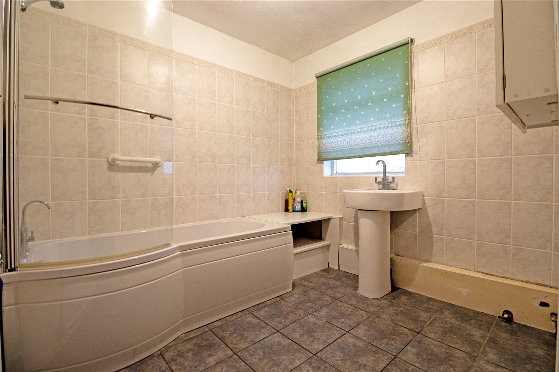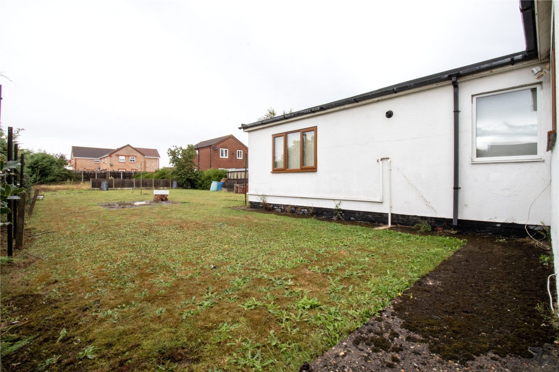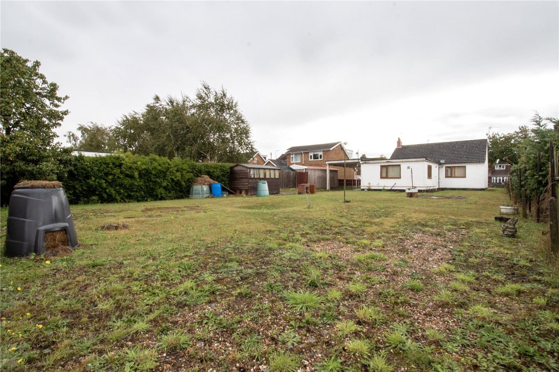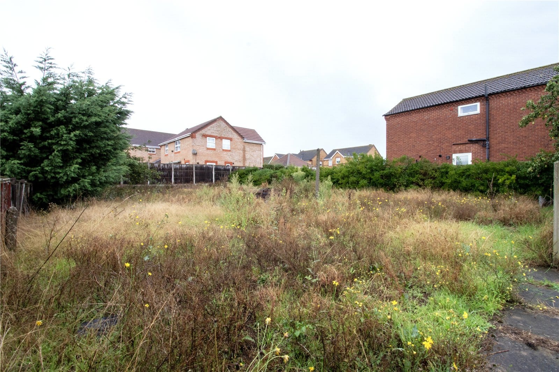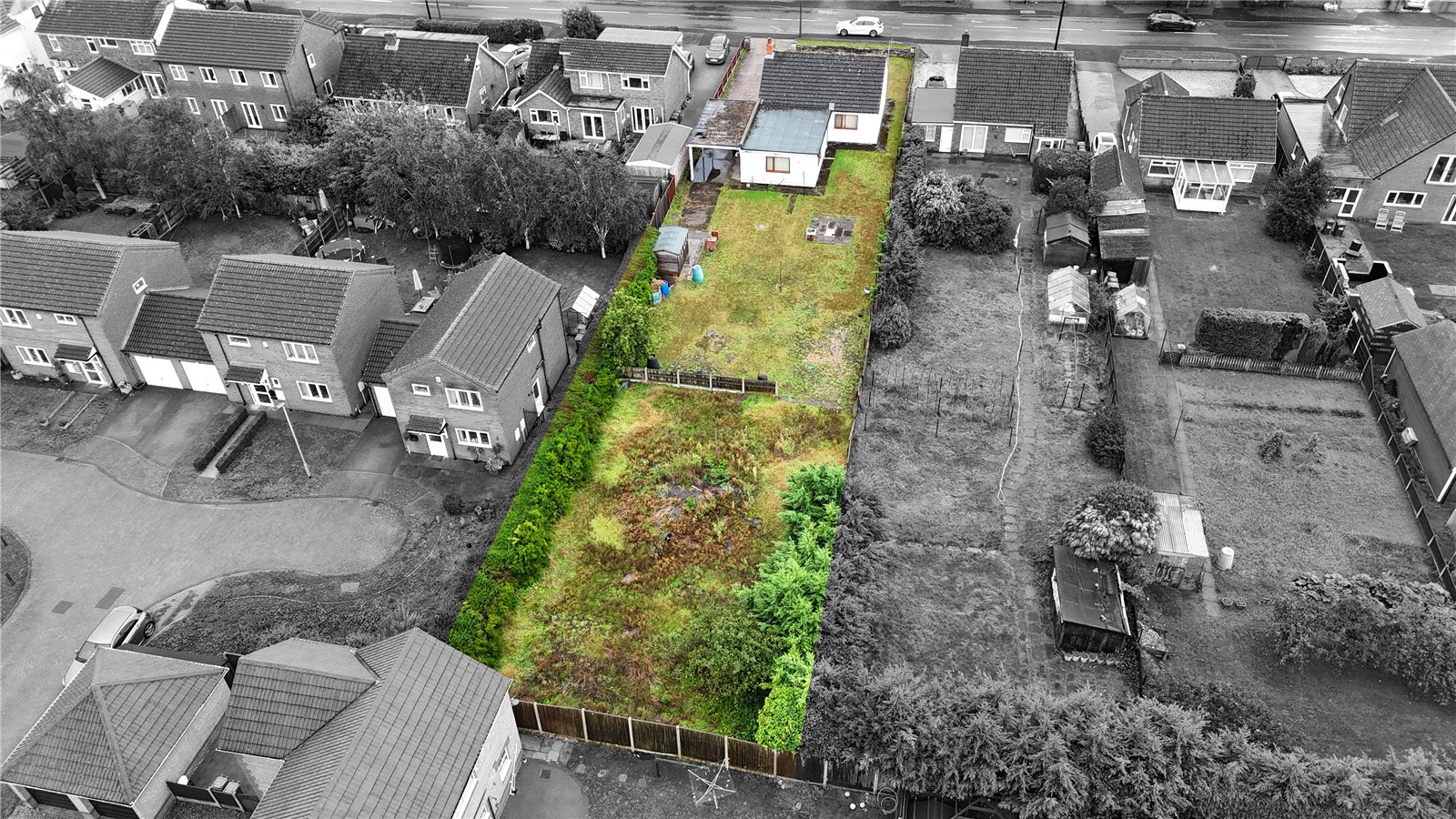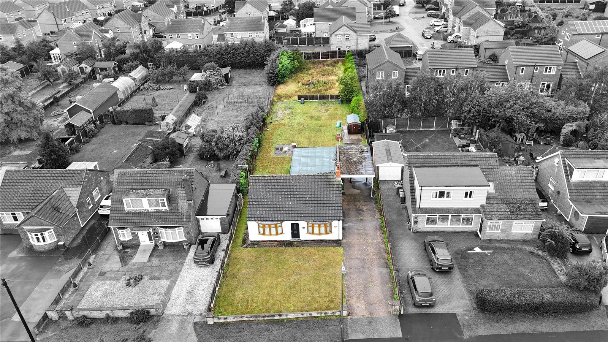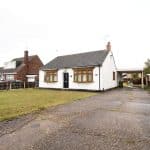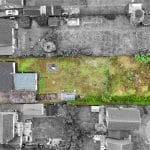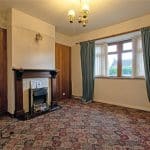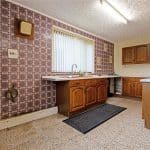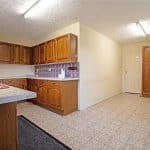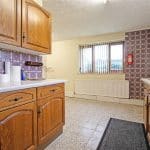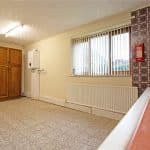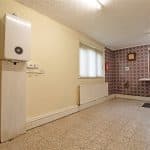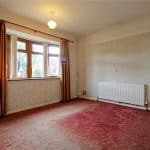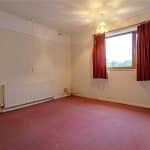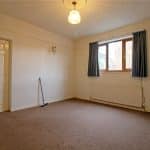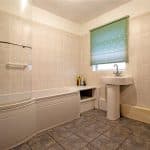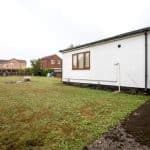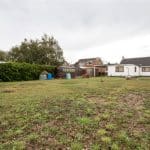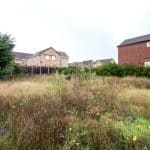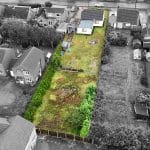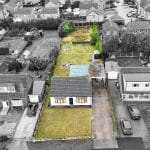Moorwell Road, Bottesford, Scunthorpe, Lincolnshire, DN17 2SY
£295,000
Moorwell Road, Bottesford, Scunthorpe, Lincolnshire, DN17 2SY
Property Summary
**FANTASTIC ENCLOSED PLOT APPROX 1/3 ACRE
**DEVELOPMENT OPPORTUNITY
**NO CHAIN
Full Details
Situated in the highly sought-after area of Bottesford, this spacious detached bungalow has been thoughtfully extended to the rear and presents an excellent opportunity to create a truly special home. In addition, the property benefits from a generous plot to the rear, offering exciting potential for development (subject to the necessary planning consents).
Bottesford is a desirable suburb of Scunthorpe, well-regarded for its local amenities, excellent schools, and abundance of green spaces including Valley Park and Chancel Park. With easy access to the A18 and M180, as well as Scunthorpe railway station and regular bus services, the area is ideal for commuters while retaining a welcoming, community feel.
The bungalow itself briefly comprises an entrance hall, spacious lounge, open-plan dining kitchen, dining room, two double bedrooms, a stylish bathroom, and a separate WC. A recently installed boiler adds to the home’s practicality.
Externally, the property features a lawned frontage with a walled boundary, driveway providing ample off-road parking, and a car port. To the rear, the enclosed garden is a fantastic size, mainly laid to lawn, with a useful storage shed. The rear portion of the garden could be separated to form a building plot (subject to planning approval).
Viewings are highly recommended to fully appreciate the space, potential, and location this home has to offer.
Lounge 3.65m x 3.63m
Kitchen Diner 5.92m x 4.94m
Master Bedroom 1 3.65m x 3.65m
Rear Double Bedroom 2 3.64m x 3.65m
Double Bedroom 3 3.64m x 3.63m
Bathroom 2.33m x 2.41m

