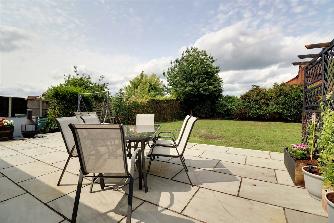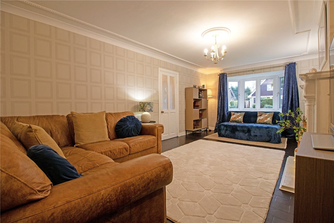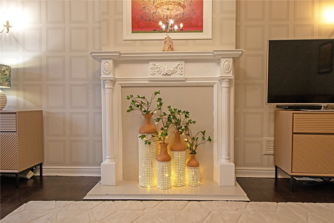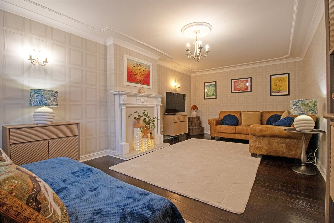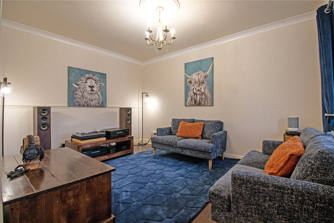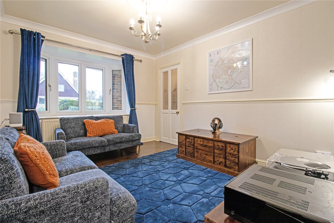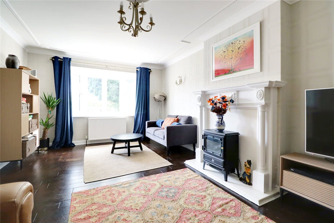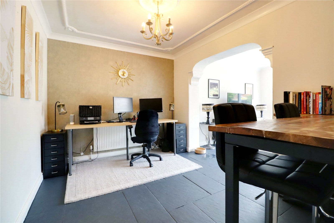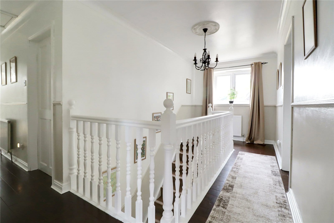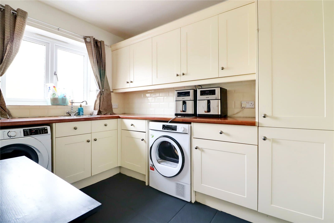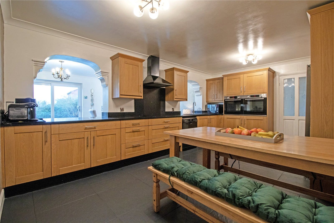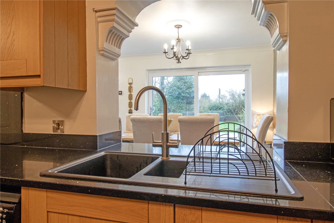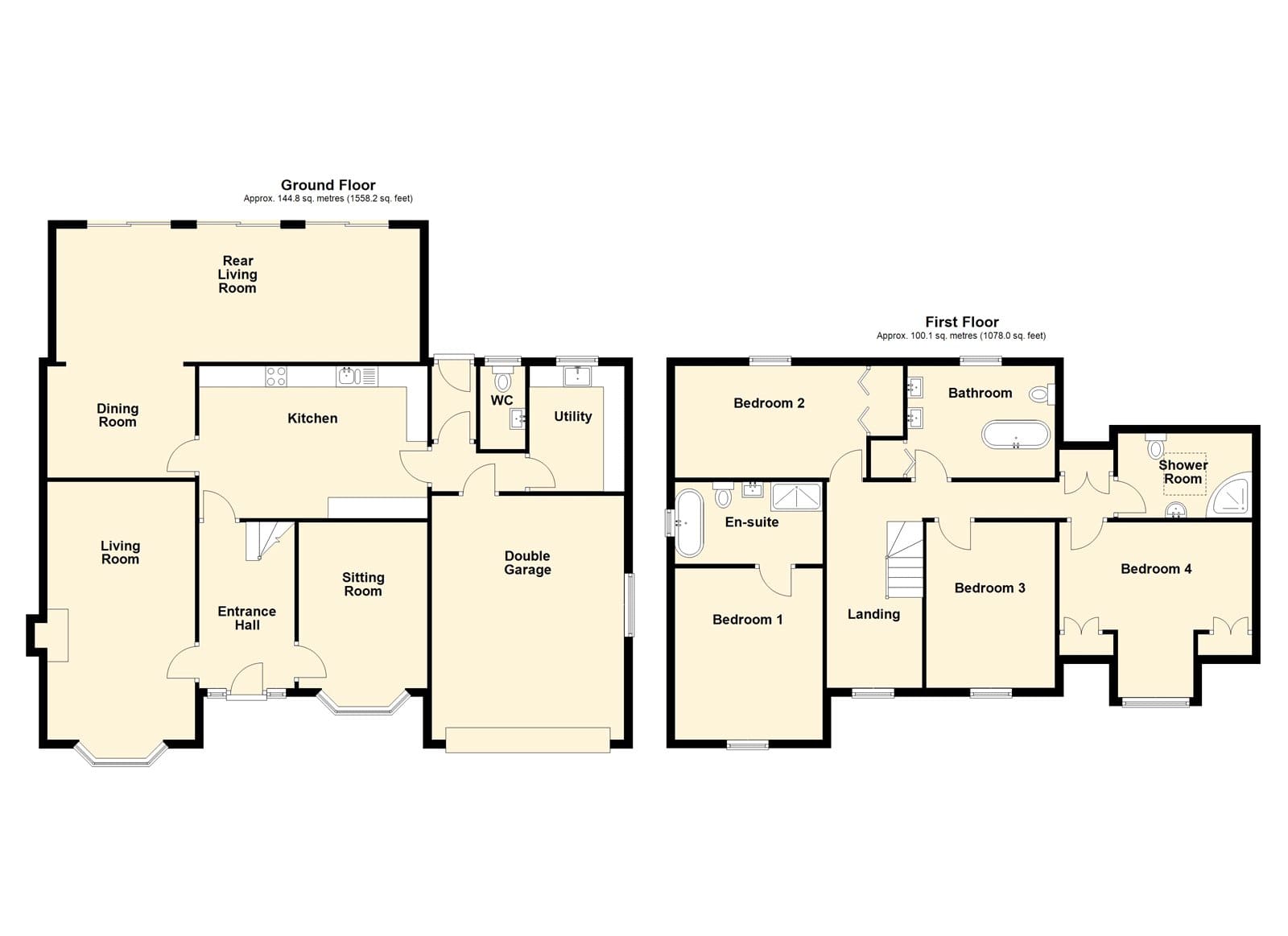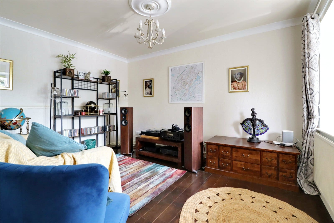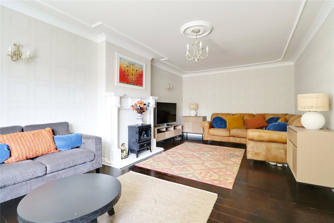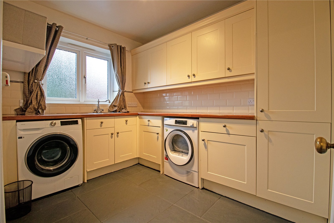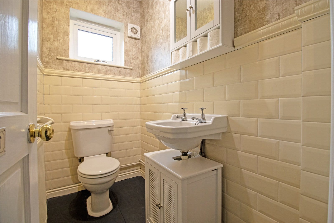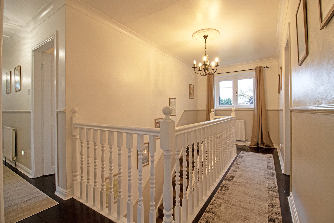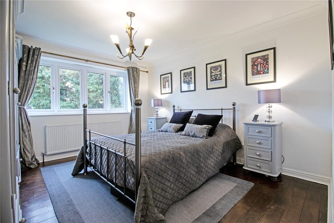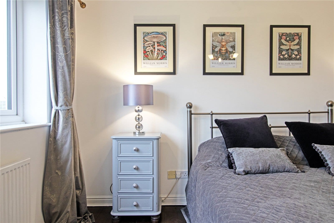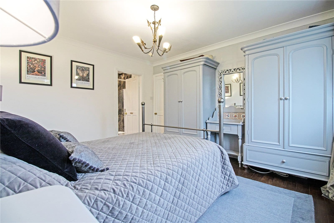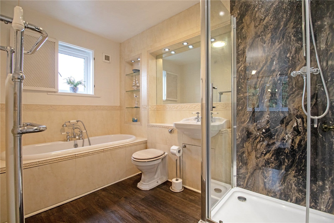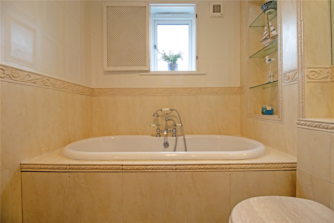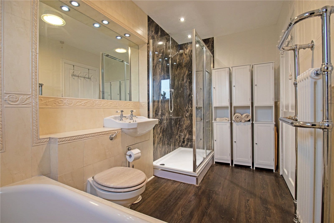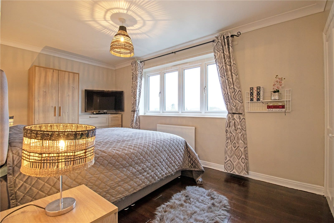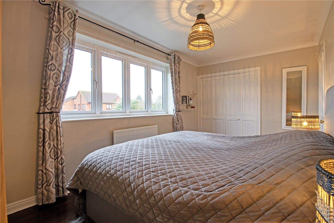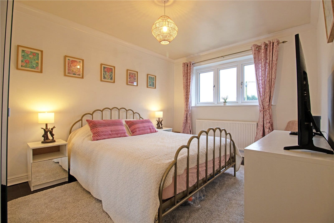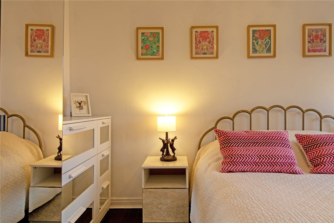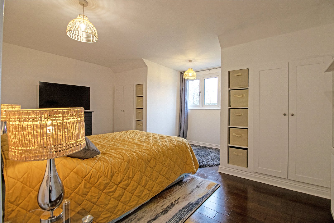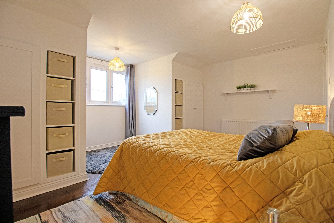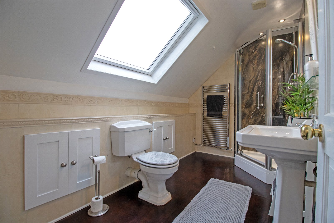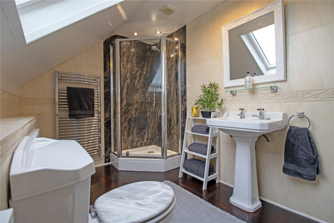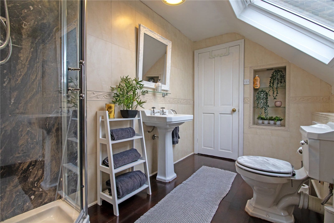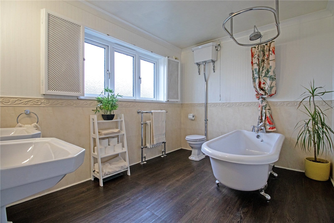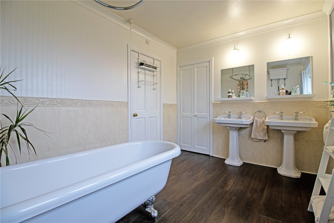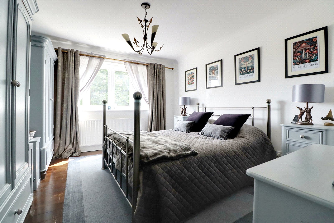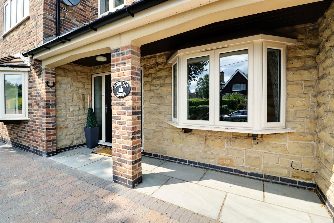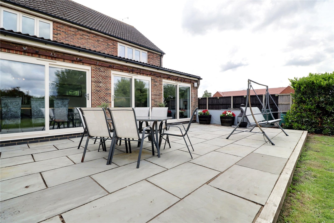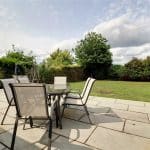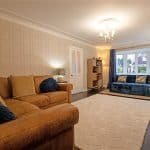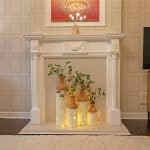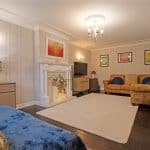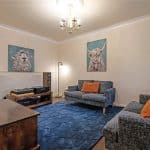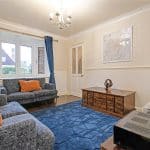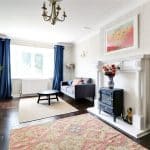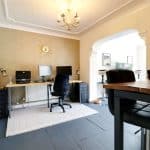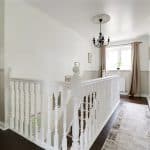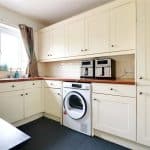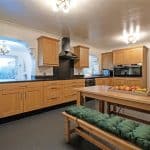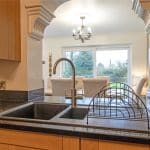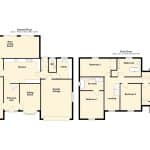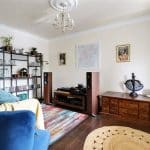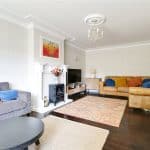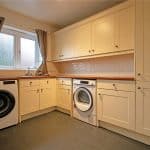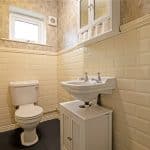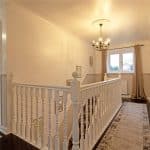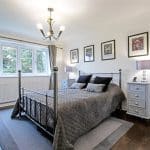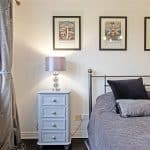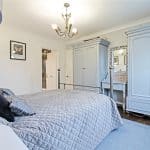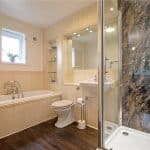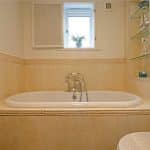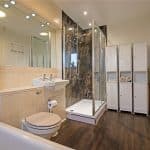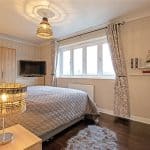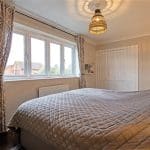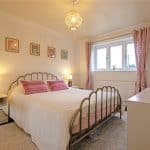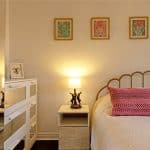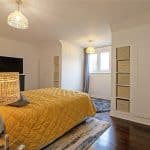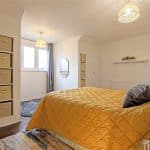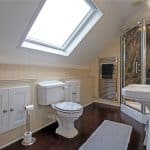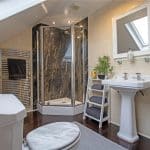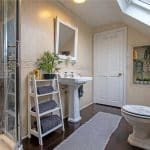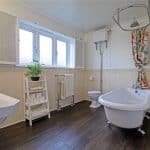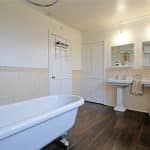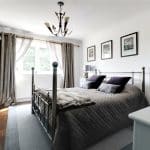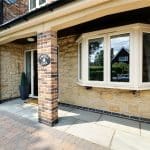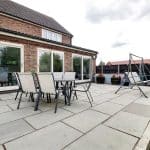Middle Street, Scotton, Lincolnshire, DN21 3RA
£450,000
Middle Street, Scotton, Lincolnshire, DN21 3RA
Property Summary
** LARGE DRIVEWAY & DOUBLE GARAGE**
** 4 RECEPTION ROOMS PROVIDING VERSATILE LIVING SPACE**
** HIGHLY REGARDED VILLAGE LOCATION**
Full Details
'Lowfield Lodge' is a most attractive, individually designed detached house built in 1994 for self-occupation and later extended to the rear in 2004 which has full foundations should you wish to expand further (subject to planning conset), creating a substantial and versatile family home. Located peacefully within the charming village of Scotton with well presented accommodation comprising, central reception hallway, sitting room, main living room, quality oak fitted dining kitchen, formal dining room with an open aspect to a large rear living room, an inner hallway from the kitchen leads to a cloakroom and fitted utility room. The first floor has a central landing allowing access to 4 excellent sized double bedrooms with a master en-suite bathroom, a main family bathroom and a separate shower room. The front allows parking for numerous vehicles with direct access to an integral garage that benefits from an electric car charging pod. Gated access to either side leads to a private enclosed rear garden being principally lawned with a flagged seating area that adjoins the rear elevation. Viewing comes with the agents highest of recommendations. View via our Scunthorpe office.
The vendors have opted to provide a legal pack for the sale of their property which includes a set of searches. The legal pack provides upfront the essential documentation that tends to cause or create delays in the transactional process.
The legal pack includes
• Evidence of title
• Standard searches (regulated local authority, water & drainage & environmental)
• Protocol forms and answers to standard conveyancing enquiries
The legal pack is available to view in the branch prior to agreeing to purchase the property. The vendor requests that the buyer buys the searches provided in the pack which will be billed at £360 inc VAT upon completion. We will also require any purchasers to sign a buyer's agreement.
Central Reception Hallway
7'5" x 13' (2.26m x 3.96m).
Front composite double glazed entrance door with patterned glazing and adjoining side lights, hardwood flooring, staircase allows access to the first floor accommodation with open spell balustrading and matching newel posts with under stairs storage, dado railing and wall to ceiling coving.
Fine Front Living Room
11'7" x 20'3" (3.53m x 6.17m).
Projecting front uPVC triple glazed bow window, hardwood flooring, feature fireplace, new radiators installed in 2022, wall to ceiling coving, and ceiling rose.
Front Sitting Room
10' x 13' (3.05m x 3.96m).
Front projecting uPVC triple glazed bow window, hardwood flooring, dado railing, wall to ceiling coving and ceiling rose.
Attractive Fitted Breakfasting Kitchen
17'11" x 11'11" (5.46m x 3.63m).
Being generously equipped with shaker style oak furniture with brushed aluminium style pull handles with a complementary quartz worktop with matching uprising that incorporates a one and a half bowl sink unit with drainer to the side and block mixer tap, built-in four ring Neff electric hob with canopied extractor, eye level double oven, space for an American style fridge freezer, plumbing for a dishwasher, slate style tiled flooring, wall to ceiling coving and door leads through to;
Former Dining Room (Currently used as a Home Office)
11'6" x 8'9" (3.5m x 2.67m).
Continuation of slate style tiled flooring, wall to ceiling coving, ceiling rose and archway leads through to;
Rear Living Room
28'6" x 10'5" (8.69m x 3.18m).
With a triple set of uPVC sliding patio doors out the garden, continuation of tiled flooring, wall to ceiling coving and three ceiling roses.
Inner Hallway
Has personal door through to the garage and door with access through to garden.
Utility Room
7'4" x 9'10" (2.24m x 3m).
Rear uPVC triple glazed window with patterned glazing, enjoying an extensive range of fitted furniture finished in an Old English White with a polished rolled edge butcher block style worktop with tiled splash backs incorporating a stainless steel sink unit with block mixer, space and plumbing for appliances, tiled flooring and part tiling to walls.
Cloakroom
3'6" x 6'6" (1.07m x 1.98m).
Rear uPVC triple glazed window with patterned glazing enjoying a traditional style suite in white comprising a low flush WC, wall mounted wash hand basin, tiled flooring and part tiling to walls.
First Floor Central Landing
7'5" x 16'2" (2.26m x 4.93m).
Front uPVC triple glazed window, continuation of open spell balustrading and hardwood flooring.
Front Master Bedroom 1
11'7" x 13'4" (3.53m x 4.06m).
Front uPVC triple glazed window, attractive hardwood flooring, wall to ceiling coving and doors through to;
En-Suite Bathroom
11'7" x 6'5" (3.53m x 1.96m).
Side uPVC triple glazed window with patterned glazing enjoying a quality period style suite in white comprising a close couple low flush WC, adjoining heritage wash hand basin with tiled surround, mirrored backing with downlighting and matching recessed display, double ended panelled bath with mixer tap and walk-in separate shower cubicle with mains shower, mermaid boarding to walls, walnut style flooring, period radiator with surrounding chrome towel rail and part tiling to walls.
Rear Double Bedroom 2
15'4" x 8'9" (4.67m x 2.67m).
Rear uPVC triple glazed window, attractive hardwood flooring, fitted built-in wardrobe with hanging rail and shelving.
Front Double Bedroom 3
10'1" x 13'1" (3.07m x 4m).
Front uPVC triple glazed window, attractive hardwood flooring and wall to ceiling coving.
Front Double Bedroom 4
15'3" x 8'6" (4.65m x 2.6m).
Projecting front uPVC triple glazed window, attractive hardwood flooring, built-in wardrobes and display shelving and loft access.
Family Bathroom
11'1" x 8'10" (3.38m x 2.7m).
Rear uPVC triple glazed window with inset patterned glazing and built-in airing cupboard with shelving. Enjoying a four piece heritage style suite in white comprising a high flush WC, his and hers pedestal wash hand basin with above shelving and mirrored backing with downlighting, free standing rolled top bath with overhead mains shower, attractive wooden style flooring, part tiling to walls and fitted period style radiators with surrounding towel rail.
Family Shower Room
10'6" x 6'7" (3.2m x 2m).
Rear double glazed Velux roof light enjoying a quality period style suite in white comprising a low flush WC, pedestal wash hand basin, corner shower cubicle with mains shower, mermaid boarding to walls and glazed screen, laminate flooring, tiling to walls, fitted chrome towel rail and recessed display shelving.
Outbuildings
15'3" x 18'10" (4.65m x 5.74m).
The property enjoys the benefit of a general integral double garage with electric up and over front door, side uPVC double glazed window with patterned glazing, wall mounted Worcester Bosch gas fired central heating boiler installed in 2022, internal power and lighting and personal door through to the inner hallway.
Grounds
To the front the property has a manageable lawned garden behind a dwarf stone wall with planted shrubs. An adjoining block paved driveway provides parking for a good number of vehicles with access to the integral double garage that benefits from an attached car charging pod. The front door is sheltered with a projecting canopy with slate flagged flooring and with feature dressed stone walling. Access available down both sides of the property to the rear garden, which enjoys an excellent degree of privacy coming principally lawned with mature shrub borders. Adjoining the rear of the property is a newly laid slate patio with walled edging and sleeper edge which is easily accessed from the rear living room. A large slate border adjoining provides a further seating area.
Double Glazing
Full uPVC triple glazed windows and doors with the exception of the front door being composite.
Central Heating
There is a modern gas central heating system to the radiators with a newly installed (2022) Worcester Boch boiler being located within the garage.
** IMPORTANT**
PURCHASE PROCEDURE
Once you are interested in purchasing a property, please contact our office before applying for a mortgage or instructing solicitors. Our Sales Negotiators and Mortgage Advisors are most helpful and will give you every assistance in purchasing your new home. Any delay in contacting us may result in the property being sold to another party and survey and legal fees being unnecessarily incurred.
CONSUMER PROTECTION FROM UNFAIR TRADING REGULATIONS 2008 (CRPS): Paul Fox on their behalf and for the sellers of this property whose agents they are given notice that (i) these particulars are intended to be a general outline only for the guidance of the prospective purchasers and do not constitute part of any contract (ii) all descriptions, dimensions, references to condition and necessary permissions for use and occupation and any other details are given in good faith and are believed to be correct and have been approved by the vendor, however intending purchasers should not rely on them. (iii) no person employed by Paul Fox has any authority to make or give representation or warranty concerning this property and no electrical or gas appliances whether included or to be sold as additional items by the vendor have been tested by the vendor or their agents. (iv) nothing in these particulars, including photographs, intend to imply that any carpets or curtains, furniture or fittings, electrical or gas appliances whether or not wired or plumbed in, or any fixtures not expressly included as part of the property are offered for sale. Certain items may be purchased under separate negotiations.
Under Consumer Protection from Unfair Trading Regulations 2008 (CPRS) Paul Fox endeavors and makes every effort to ensure that any information provided to prospective purchasers is fair and as accurate to the best of their knowledge and is not in any way believed to be misleading. Consumers are protected under this legislation from misleading statements. The office of Fair Trading has published guidance documents for Consumers Selling or buying Property, which are available from Paul Fox upon request. These particulars are intended to give a fair and substantially correct overall description for the guidance of intending purchasers. No reasonability is to be assumed for the occupancy of individual items and no appliances or services have been tested by the Agent.
ALL MEASUREMENTS ARE APPROXIMATE

