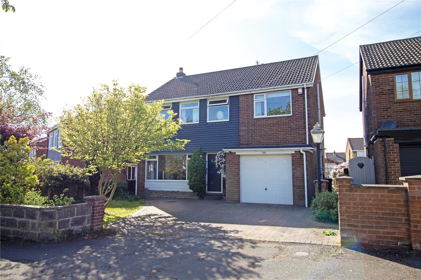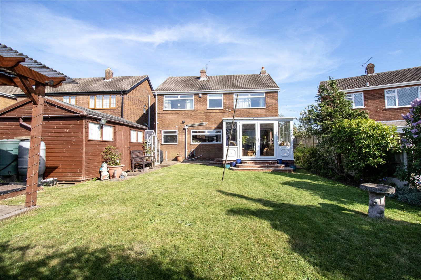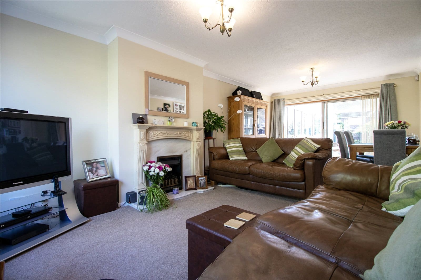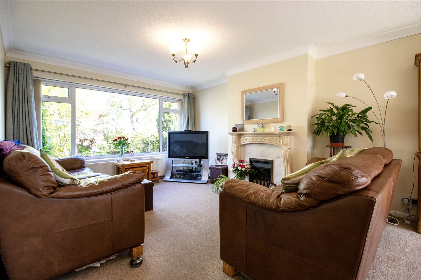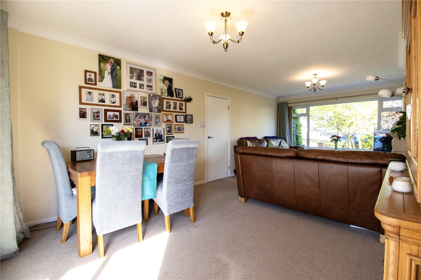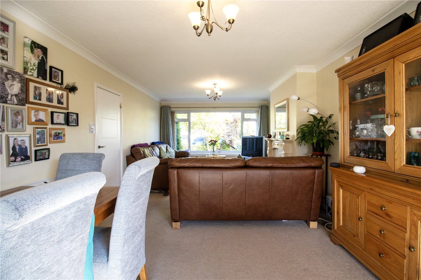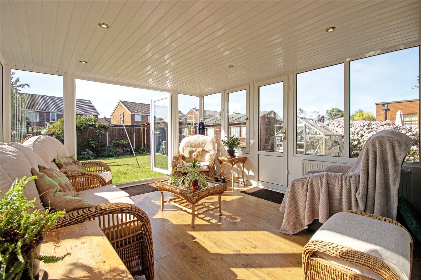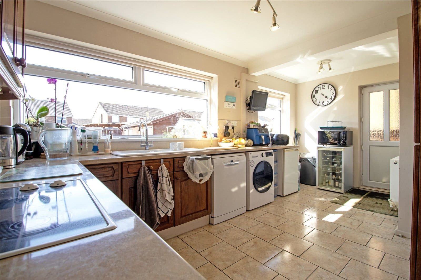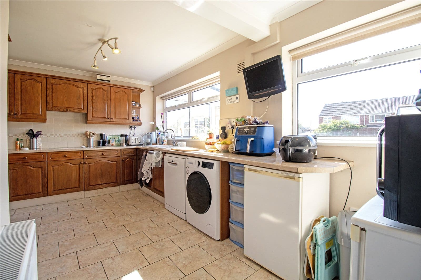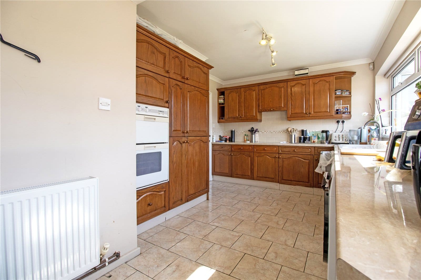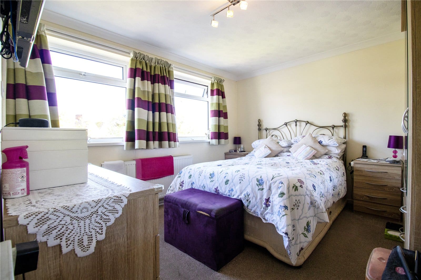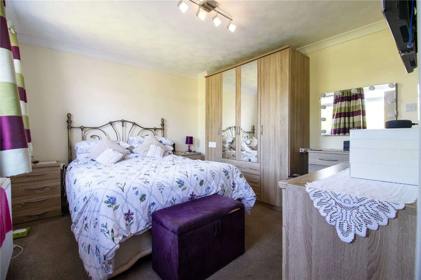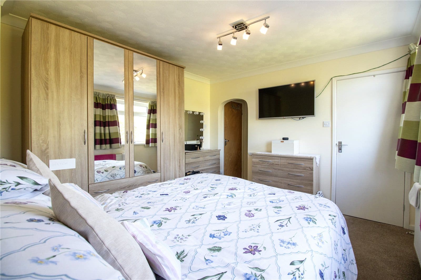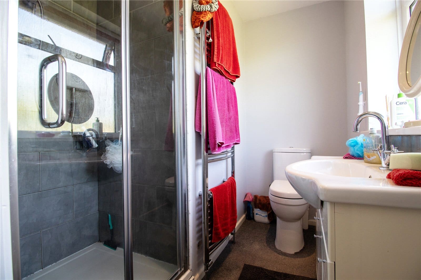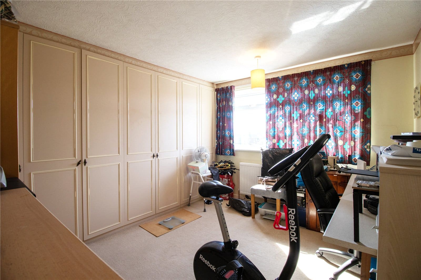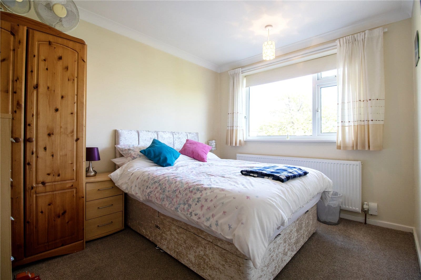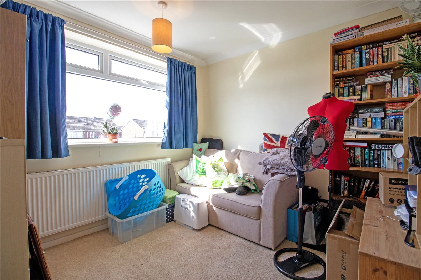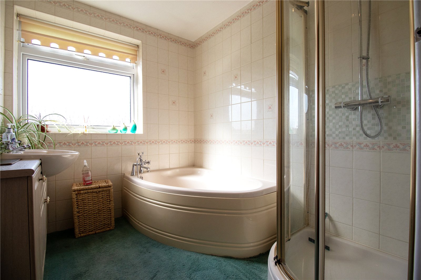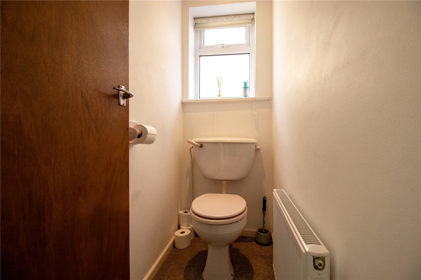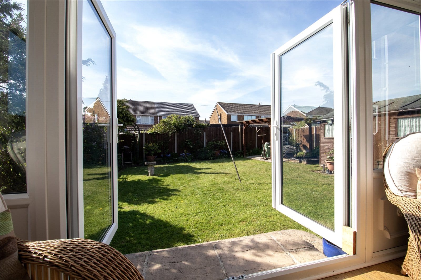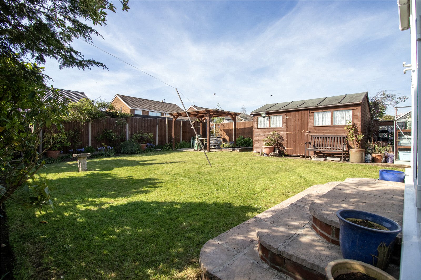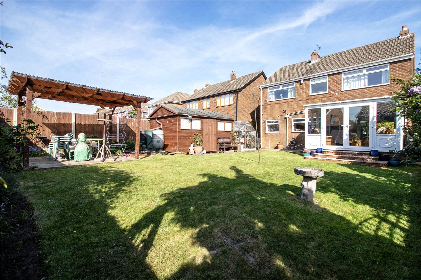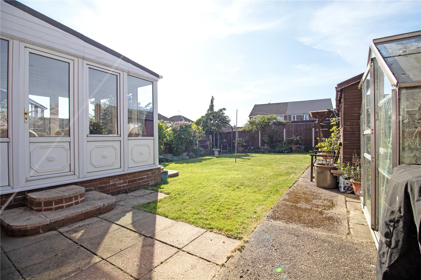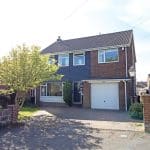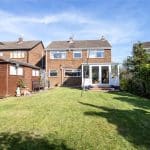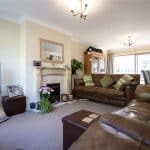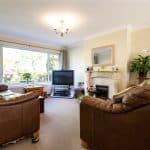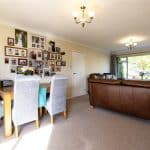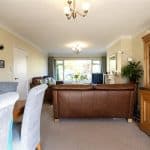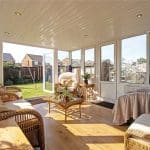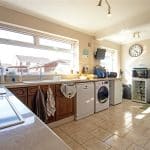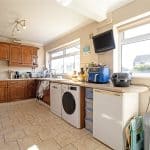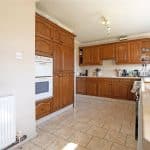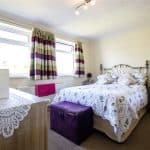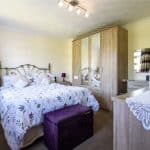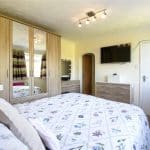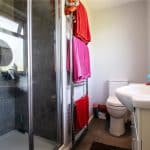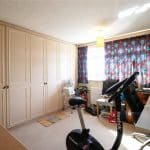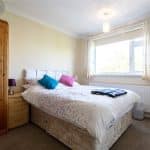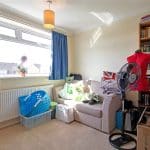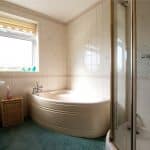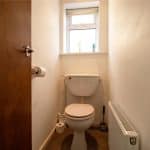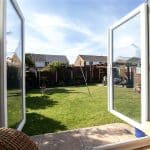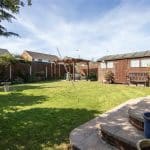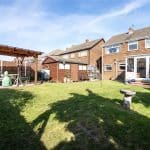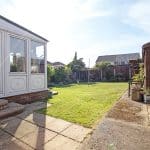Messingham Road, Bottesford, Scunthorpe, Lincolnshire, DN17 2QX
£299,950
Messingham Road, Bottesford, Scunthorpe, Lincolnshire, DN17 2QX
Property Summary
Full Details
Situated in a highly sought-after area of Bottesford, this spacious detached family home is ideal for a growing family, offering generous room sizes, four double bedrooms, and a large rear garden. The property enjoys a prime location close to well-regarded schools, shops, transport links, and more.
The accommodation briefly comprises a welcoming entrance hall with a composite front door, a spacious open-plan lounge/diner, a bright sunroom, a stylish kitchen, and a ground floor WC. The home also benefits from a gas central heating system with a boiler fitted in 2018, ensuring efficient and reliable heating throughout.
Upstairs, you'll find four well-proportioned double bedrooms, including a master bedroom with its own en-suite shower room. The remaining bedrooms are served by a family bathroom featuring both a bath and a separate shower enclosure, along with a separate W.C. for added convenience.
Externally, the property benefits from a generous block-paved driveway providing ample off-road parking and access to the integral garage. The front garden is mainly laid to lawn, complemented by mature trees and shrubs. To the rear, a substantial enclosed garden offers plenty of outdoor space, featuring a lawn, a wood-decked entertaining area, a useful storage shed, and a greenhouse.
Early viewing is highly recommended to fully appreciate all this family home has to offer.
Entrance Hall
Leads off to;
Lounge/Diner 7.08m x 3.63m
Conservatory 4.06m x 3.55m
Cloakroom 0.78m x 1.68m
Kitchen 3.17m x 5.03m
Landing
Leading off to;
Master Bedroom 1 3.39m x 3.62m
En-Suite Shower Room 2.02m x 2.19m
Rear Double Bedroom 2 3.59m x 3.57m
Front Double Bedroom 3 3.32m x 2.74m
Rear Bedroom 4 2.9m x 3.03m
Main Family Bathroom 2.49m x 2.01m
Integral Garage 4.85m x 2.74m

