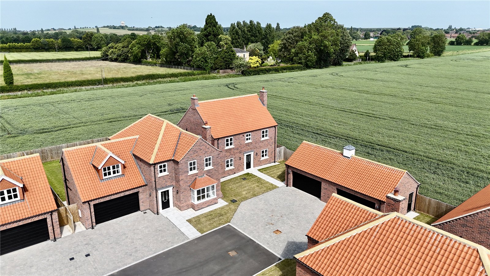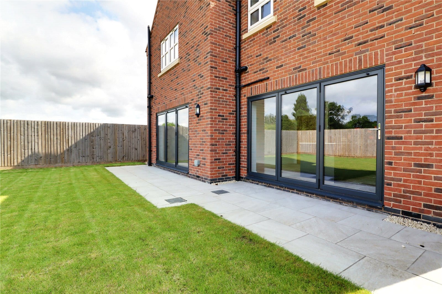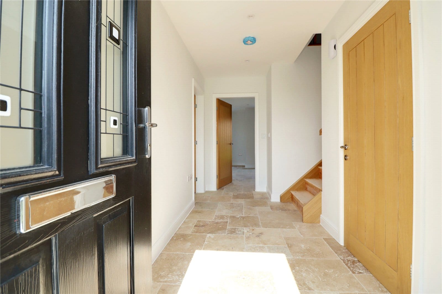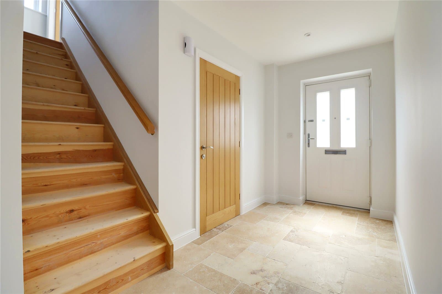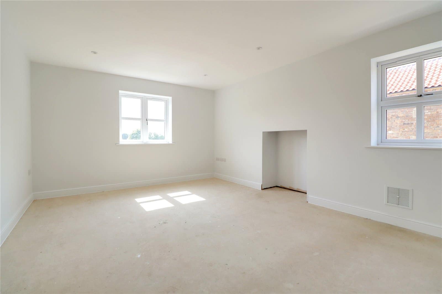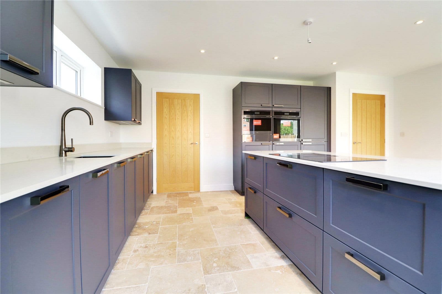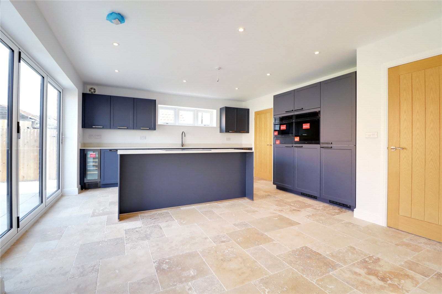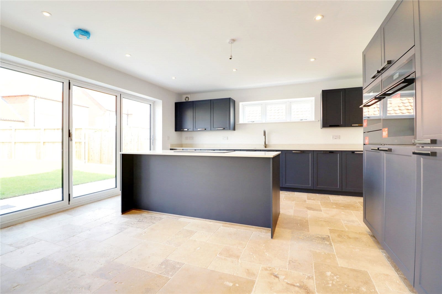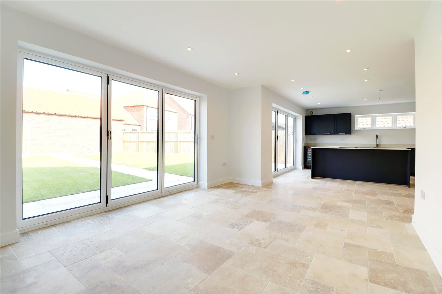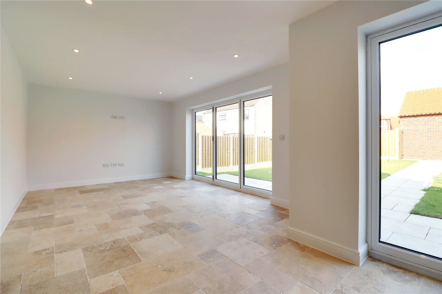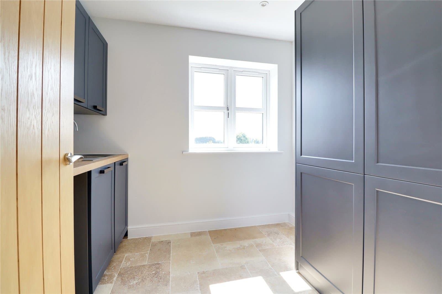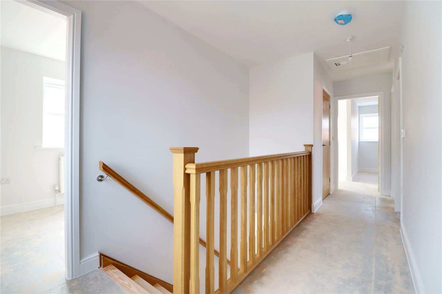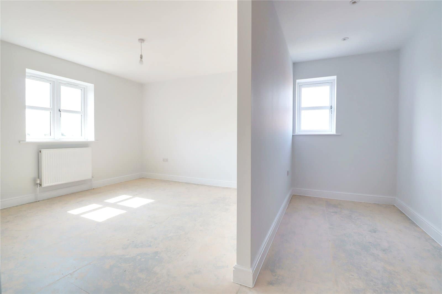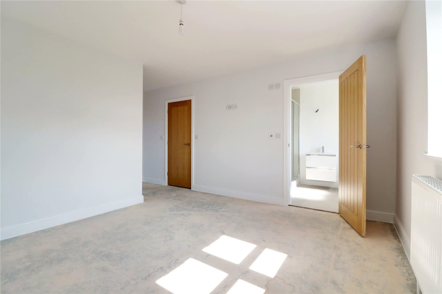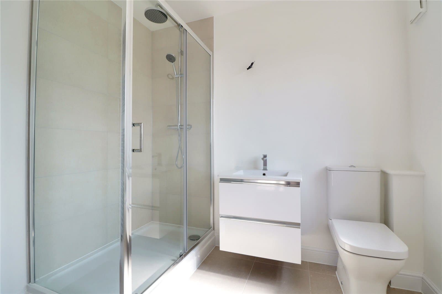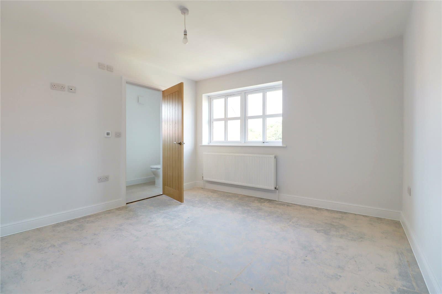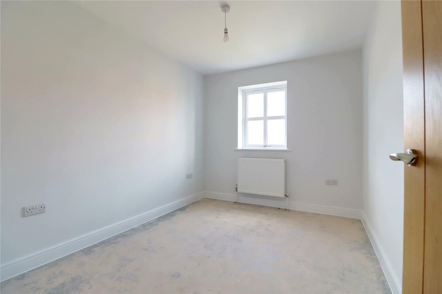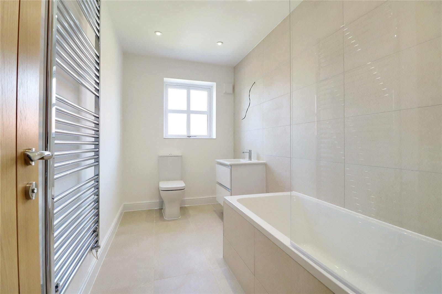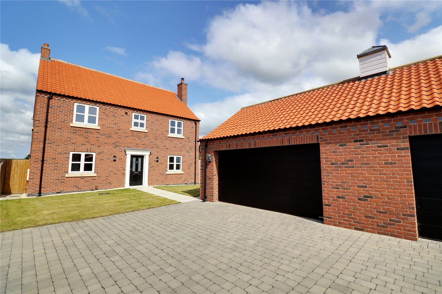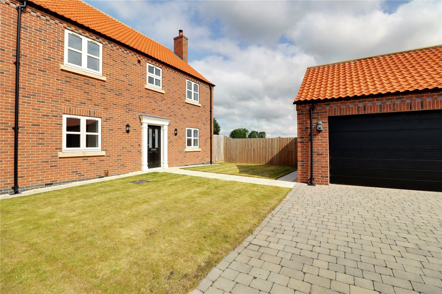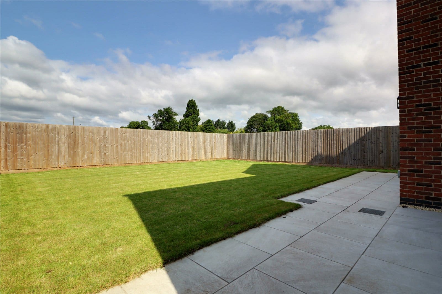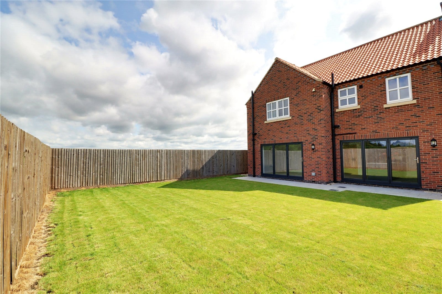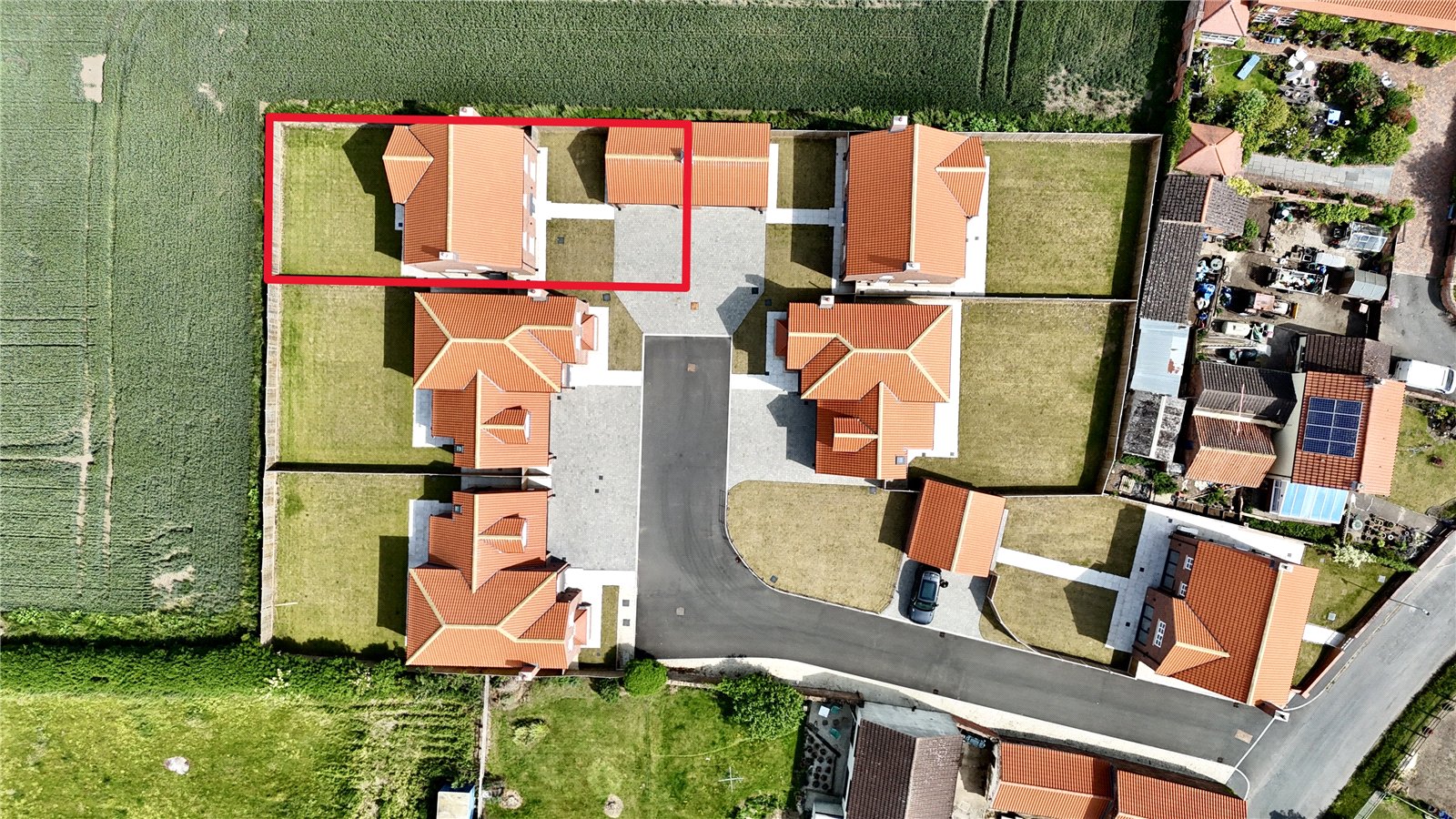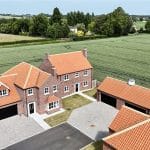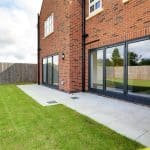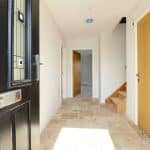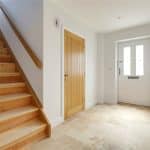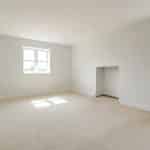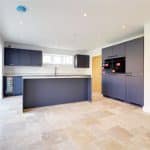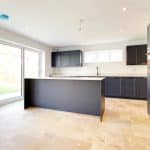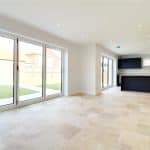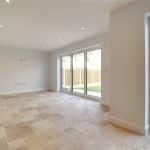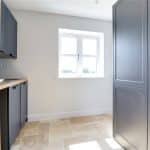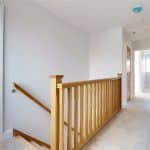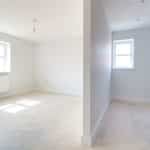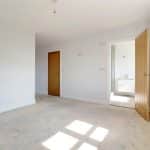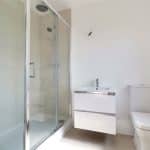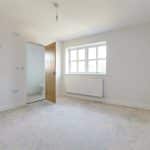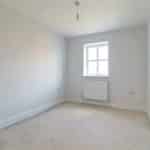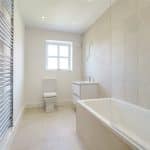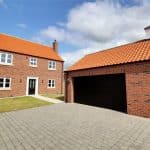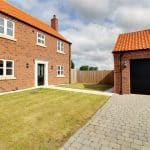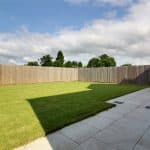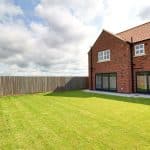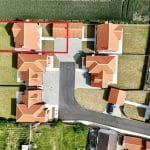Maris Way, Graizelound, Haxey, Doncaster, DN9 2LY
£485,000
Maris Way, Graizelound, Haxey, Doncaster, DN9 2LY
Property Summary
Full Details
UN-APPROVED DRAFT BROCHURE
Central Reception Hallway 1.77m x 4.03m
Front composite double glazed entrance door with patterned glazing, attractive stone tiled flooring with underfloor heating , staircase to the first floor accommodation with oak handrail and inset ceiling spotlights.
Cloakroom 0.93m x 2.26m
Two piece modern porcelanosa suite in white comprising a low flush WC, vanity wash hand basin and continuation of stone tiled flooring with underfloor heating.
Fine Living Room 3.8m x 5.21m
Enjoying a dual aspect with front and side uPVC double glazed windows with the front providing excellent open views, a fireplace recess, underfloor heating and inset ceiling spotlights.
Impressive Living/Dining Kitchen 9.5m x 4.45m
Side high level uPVC double glazed window, twin three panelled bi-folding doors leading out to the garden and stone tiled flooring with underfloor heating. The kitchen enjoys a quality range of bespoke furniture finished in a royal blue and in a shaker style with integral appliances, feature quartz worktop with matching uprising incorporating an inset sink unit with block mixer tap, central breakfasting island provides a four ring Neff hob with central extractor, eye level double oven and warming drawer, inset ceiling spotlights and doors through to;
Side Entrance
Side composite double glazed entrance door with patterned glazing, stone tiled flooring, understairs storage cupboard with continuation of flooring and underfloor heating manifold.
Utility Room 2.6m x 2.25m
Front uPVC double glazed window, matching furniture to the kitchen with a wooden style worktop incorporating a stainless steel sink unit with drainer to the side and block mixer tap, stone tiled flooring with underfloor heating, concealed cylinder tank and inset ceiling spotlights.
First Floor Landing 3.66m x 2.1m
Side uPVC double glazed window, oak balustrading with top newel posts and large built-in storage cupboard.
Master Bedroom 1 3.8m x 3.57m
With front uPVC double glazed window, dividing wall creating a dressing area with further sliding uPVC double glazed window with patterned glazing, TV point and doors to;
En-Suite Shower Room 1.78m x 2.45m
Front uPVC double glazed window with patterned glazing and tiled sill, quality porcelanosa suite in white comprising a low flush, vanity wash hand basin, and a double walk-in shower cubicle with tiled walls, glazed screen and overhead main shower, tiled flooring with underfloor heating, large towel heater and inset ceiling spotlights.
Rear Double Bedroom 2 3.61m x 3.45m
Rear uPVC double glazed window and doors to;
En-Suite Shower Room 1.2m x 3.45m
Side uPVC double glazed window with patterned glazing, quality porcelanosa suite in white comprising a low flush WC, vanity wash hand basin, double shower cubicle with tiled walls, glazed screen and overhead mains shower, tiled flooring with underfloor heating, large chrome towel rail and inset ceiling spotlights.
Rear Double Bedroom 3 2.62m x 3.35m
Rear uPVC double glazed window.
Front Double Bedroom 4 3.66m x 2.27m
Front uPVC double glazed window.
Family Bathroom 1.78m x 3.35m
Rear uPVC double glazed window with secured glazing and a tiled sill providing a quality porcelanosa suite in white comprising a low flush WC, wall mounted vanity wash hand basin, tile panelled bath with mains shower over and glazed screen, tiled flooring with underfloor heating, part tiling to walls, large chrome towel rail and inset ceiling spotlights.
Grounds
The property enjoys soft landscaped lawned gardens with flagged pathways and patios. A driveway provides parking for a number of vehicles and enjoys access to the garage.
Outbuildings
The property benefits from a double garage.
Central Heating
Efficient air sourced heat pump to underfloor heating to the ground floor and wet rooms with the bedrooms having traditional radiator systems.
Double Glazing
Full uPVC double glazed windows and composite entrance doors.

