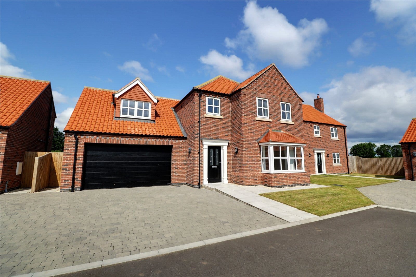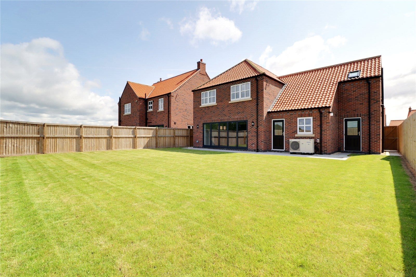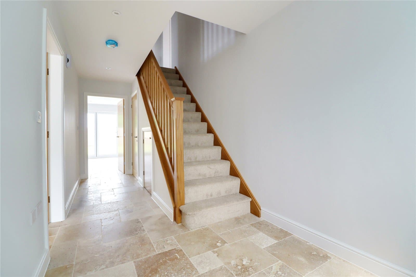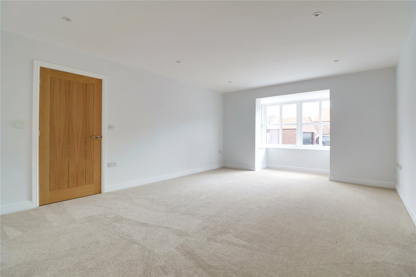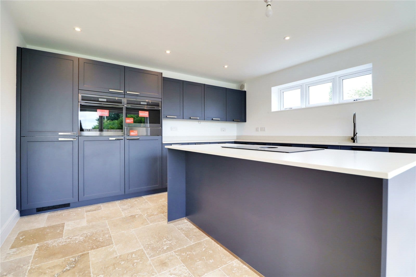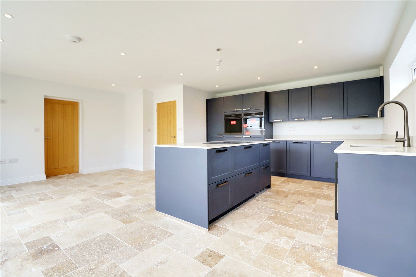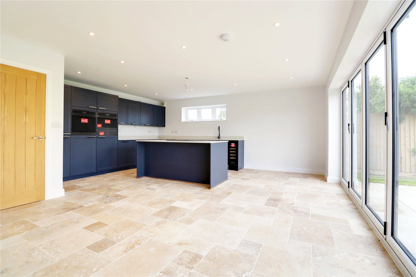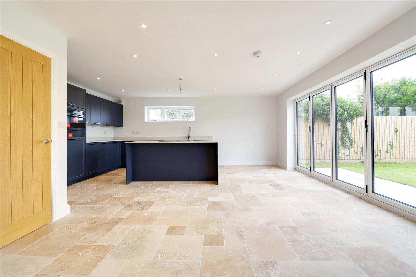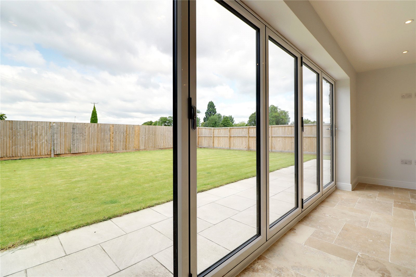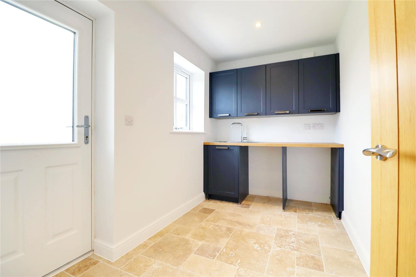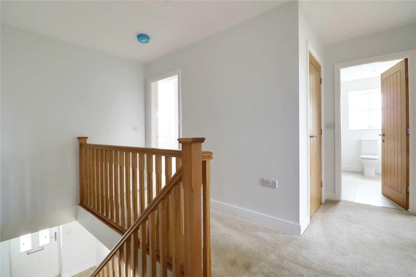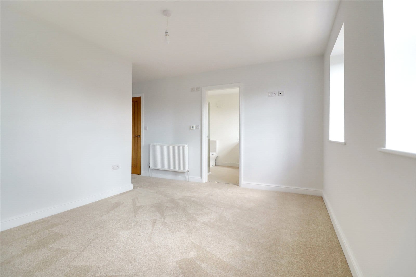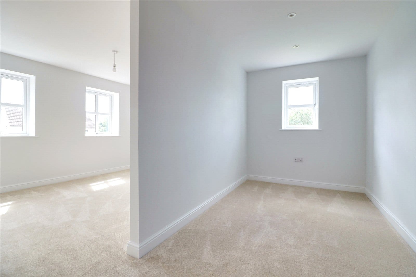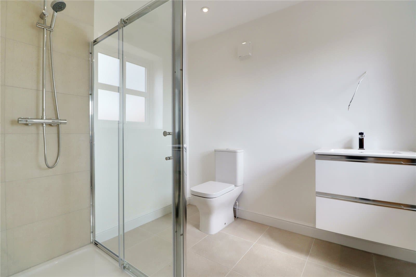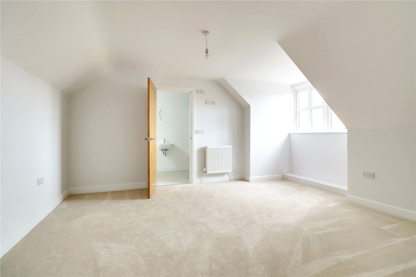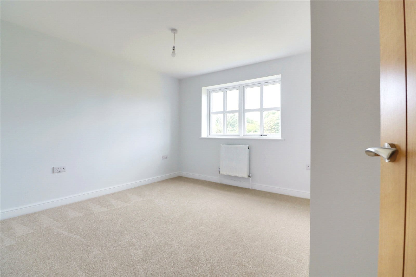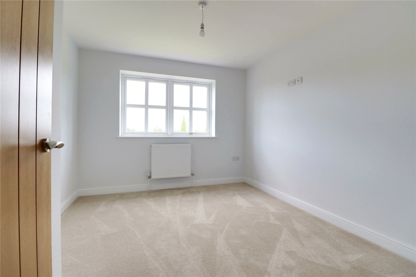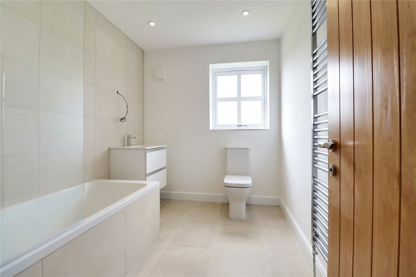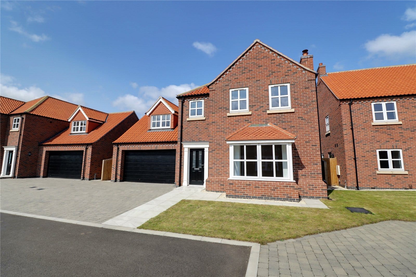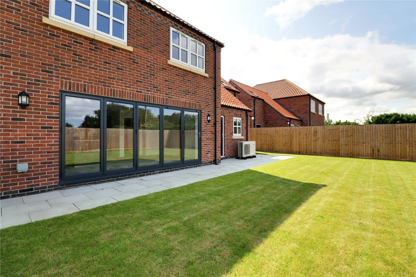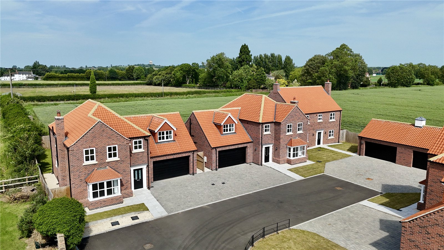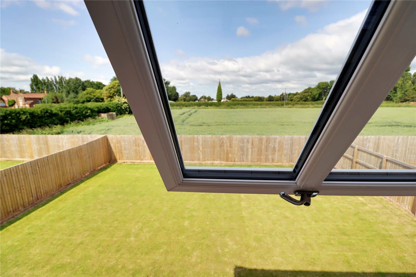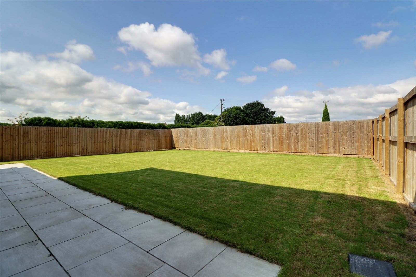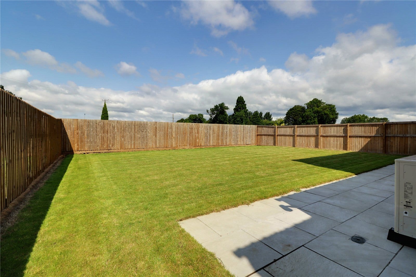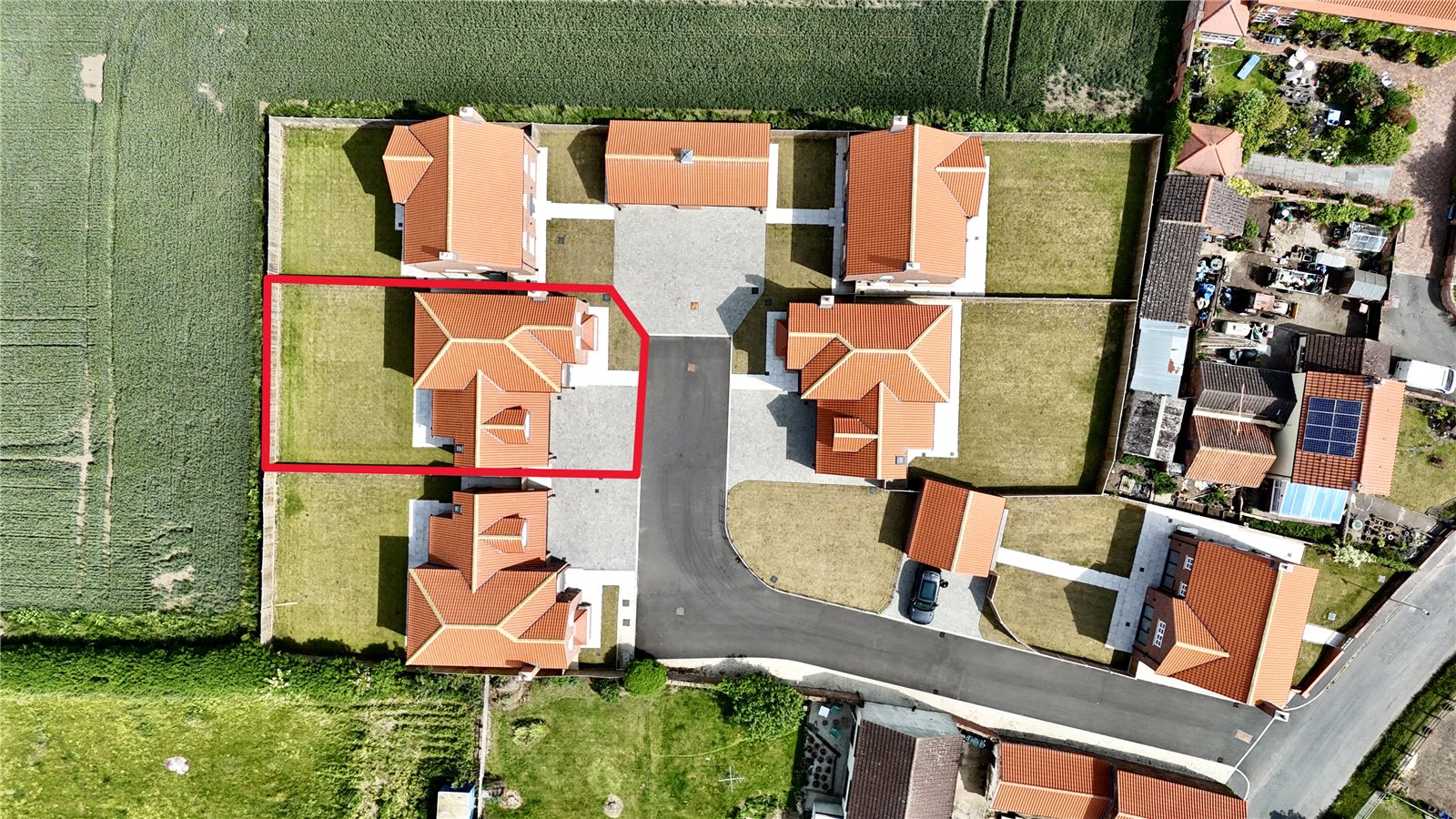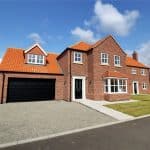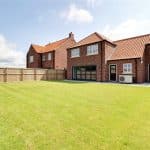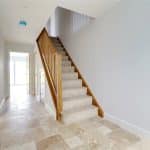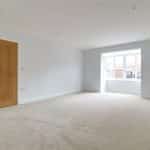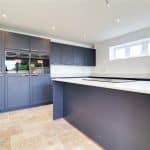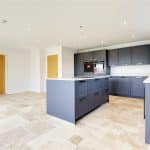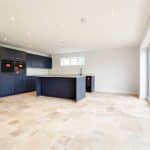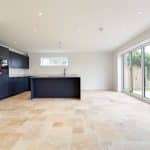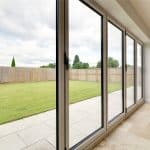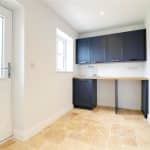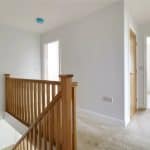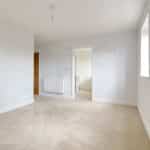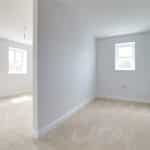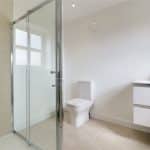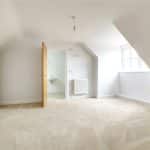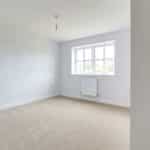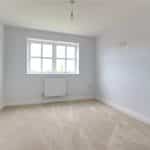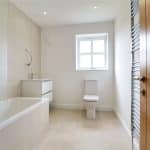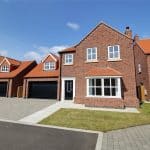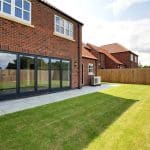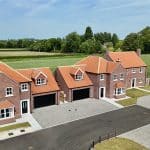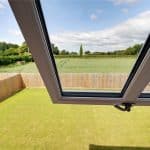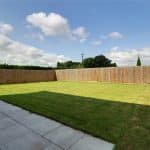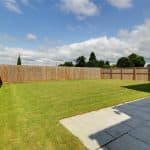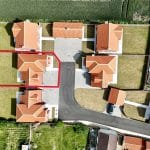Maris Way, Graizelound, Haxey, Doncaster, DN9 2LY
£500,000
Maris Way, Graizelound, Haxey, Doncaster, DN9 2LY
Property Summary
Full Details
UN-APPROVED DRAFT BROCHURE
Central Reception Hallway 2.1m x 5.92m
Front composite double glazed entrance door with patterned glazing, attractive stone tiled floor with underfloor heating, feature staircase with oak balustrading with newel post and handrail with understairs storage and inset ceiling spotlights.
Cloakroom
Provides a style porcelanosa two piece suite comprising a low flush WC, wall mounted vanity wash hand basin, stone tiled flooring and ceiling spotlights.
Fine Front Living Room 4.05m x 5.41m
Plus a projecting front uPVC double glazed square bay window, recessed fireplace, underfloor heating and inset ceiling spotlights.
Feature Open Plan Dining Kitchen 6.3m x 5.68m
With broad five panelled bi-folding doors allowing access to the rear garden, side high level uPVC double glazed window, continuation of stone tiled flooring with underfloor heating and inset ceiling spotlights. The kitchen enjoys a quality bespoke range of base, drawer and wall units with integral appliances, complementary granite worktop with matching uprising incorporating a sink unit with block mixer tap, central breakfasting island with four ring electric Neff hob with central extractor and eye level double oven and warming drawer.
Utility Room 3.35m x 1.87m
Rear uPVC double glazed window and rear composite double glazed entrance door with patterned glazing leads into the garden, matching furniture to the kitchen with a wooden style worktop incorporating a stainless steel sink unit with drainer to the side, space and plumbing for appliances, stone tiled flooring with underfloor heating, inset ceiling spotlights and personal door through to the garage.
First Floor Central Landing 2.09m x 3.92m
Continuation of oak balustrading and large built-in storage cupboard.
Front Master Bedroom 1 4.07m x 3.24m
Surrounding uPVC double glazed windows, a partition wall creating a dressing area and doors through to;
En-Suite Shower Room 2.09m x 2.56m
Front uPVC double glazed window with obscured glazing and tiled sill providing a quality porcelanosa suite in white comprising a low flush WC, wall mounted vanity wash hand basin, double shower cubicle with tiled walls, glazed surround and mains shower, tiled flooring with underfloor heating, large chrome towel rail and inset ceiling spotlights.
Front Double Bedroom 2 3.9m x 4.23m
Front projecting uPVC double glazed window and doors through to;
En-Suite Shower Room 1.5m x 3.45m
Rear double glazed Velux roof light providing a quality three piece porcelanosa suite in white comprising a low flush WC, wall mounted wash hand basin, double shower cubicle with tiled walls, glazed screen and overhead mains shower, tiled flooring with underfloor heating, large chrome towel rail and inset ceiling spotlights.
Rear Double Bedroom 3 3.19m x 3.47m
Rear uPVC double glazed window and loft access.
Rear Double Bedroom 4 3.02m x 3.47m
Rear uPVC double glazed window.
Family Bathroom 2.73m x 2.09m
Side uPVC double glazed window with patterned glazing and tiled sill providing a quality porcelanosa suite in white comprising a low flush WC, wall mounted vanity wash hand basin, tiled panelled bath with an overhead mains shower and glazed screen, tiled flooring with underfloor heating, part tiling to walls, large chrome towel rail and inset ceiling spotlights.
Double Garage 5.56m x 5.92m
The property benefits from a large integral double garage with electric remote operated up and over front door, rear composite entrance door that leads into the garden, internal power and lighting and an internal oak personal door through to the utility room.
Grounds
The property provides soft landscaped lawned front and rear gardens with flagged perimeter pathway and seating area. The front provides a block paved driveway for a number of vehicles that allows direct access to the integral double garage.
Double Glazing
Full uPVC double glazed windows and composite entrance doors.
Central Heating
There is an efficient air-sourced heat pump to the underfloor heating to the ground floor and wet rooms with the bedrooms having traditional radiator systems.

