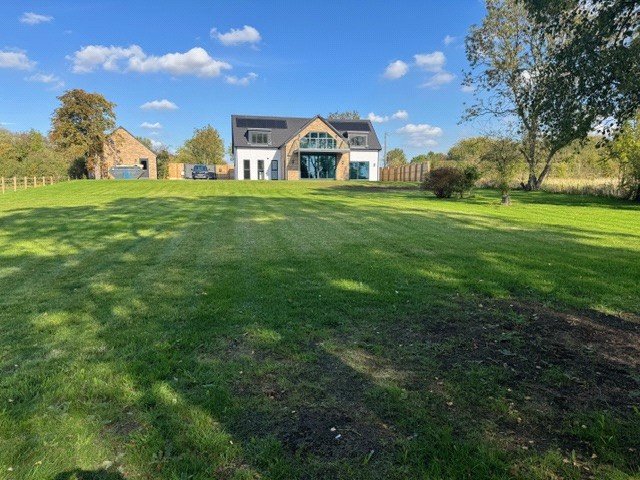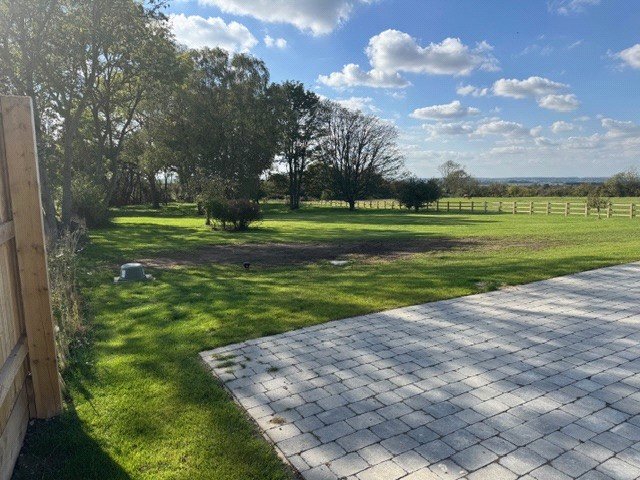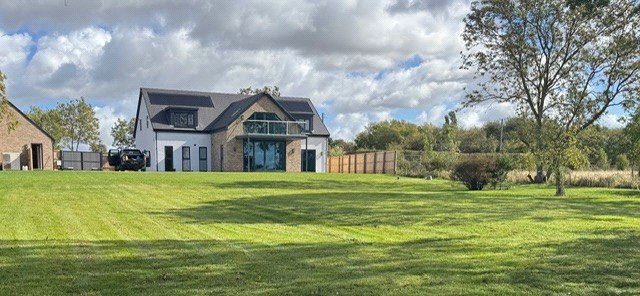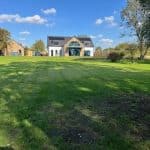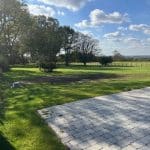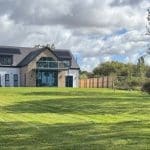Main Street, Howsham, Lincolnshire, LN7 6LE
£850,000
Main Street, Howsham, Lincolnshire, LN7 6LE
Property Summary
Full Details
Central Reception Hallway 5.32m x 5.4m
With stylish double glazed entrance door with frosted glazing with large brushed aluminium style pull handles and adjoining double glazed side and top light, feature herringbone flooring with underfloor heating, central oak staircase with glazed balustrading allowing access to the first floor, large built-in cloaks cupboard with shelving and inset ceiling spotlights.
Living Room 5.36m x 4.36m
Three front facing uPVC double glazed windows, continuation of herringbone flooring with underfloor heating, inset ceiling spotlights and speakers and TV and telephone sockets.
Home Office 4.47m x 2.95m
With three front facing uPVC double glazed windows, quality herringbone flooring with underfloor heating, inset ceiling spotlights and speaker.
Inner Hallway
Has matching herringbone flooring with underfloor heating, large storage cupboard with underfloor heating manifold, cylinder tank and controls.
Ground Floor Shower Room 1.9m x 2m
Rear uPVC double glazed window with frosted glazing, provides a three piece suite in white comprising a close couple low flush WC, vanity wash hand basin, corner shower cubicle with glazed screen and mermaid boarding to walls with overhead main shower and inset ceiling spotlights.
Impressive Open Plan Living/Dining Kitchen 11.28m x 9.05m
Having side uPVC double glazed windows and rear double glazed patio doors both allowing access to the garden. The kitchen enjoys an extensive range of quality fitted bespoke furniture of a shaker style with period style pull handles and a complementary quartz worktop with matching uprising, incorporating a Neff electric induction hob with overhead extractor, eye level twin oven, warming drawer and coffee machine, central breakfasting island with contrasting shaker style units with matching worktop, integrated Belfast ceramic sink unit with Quooker mixer tap, space for wine fridge, luxury fitted corner larder and herringbone flooring with underfloor heating.
Utility Room/Boot Room 2.88m x 5.6m
With twin rear uPVC double glazed windows, matching furniture to the kitchen with a quartz worktop and matching uprising, incorporating a stainless steel sink unit with etch drainer to the side and block mixer tap, space and plumbing for appliances, herringbone flooring with underfloor heating, side composite entrance door with frosted glazing and inset ceiling spotlights.
First Floor Landing 5.3m x 5.41m
With feature front pitched double glazed window, continuation of open glazed balustrading, inset ceiling spotlights, loft hatch, twin storage cupboard and doors through to;
Master Bedroom 1 5m x 5.23m
With twin side double glazed roof lights, rear double glazed French doors with adjoining side lights leads onto a balcony, inset ceiling spotlights and speaker.
Balcony 2.6m x 5m
With glazed balustrading and enjoys excellent views across the garden and countryside.
En-Suite Bathroom 2.77m x 2.87m
Side uPVC double glazed window, enjoying quality furniture comprising low flush WC, vanity wash hand basin, double shower cubicle with mains shower, mermaid boarding to walls, glazed screen, light wooden style flooring, fitted chrome towel rail and shelving.
Dressing Room 1.8m x 2.87m
Rear Double Bedroom 2 4.22m x 4.25m
Rear uPVC double glazed window, inset ceiling spotlights and speakers.
En-Suite Bathroom 1.22m x 3.67m
Side uPVC double glazed window, enjoying quality furniture comprising low flush WC, vanity wash hand basin, double shower cubicle with mains shower, mermaid boarding to walls, glazed screen, light wooden style flooring, fitted chrome towel rail and shelving.
Front Double Bedroom 3 4.07m x 4.25m
Front uPVC double glazed window, inset ceiling spotlights and speakers.
En-Suite 1.22m x 3.65m
Side uPVC double glazed window, enjoying quality furniture comprising low flush WC, vanity wash hand basin, double shower cubicle with mains shower, mermaid boarding to walls, glazed screen, light wooden style flooring, fitted chrome towel rail and shelving.
Front Double Bedroom 4 4.07m x 4.18m
Front uPVC double glazed window, inset ceiling spotlights and speakers.
En-Suite 1.21m x 3.65m
Side uPVC double glazed window, enjoying quality furniture comprising low flush WC, vanity wash hand basin, double shower cubicle with mains shower, mermaid boarding to walls, glazed screen, light wooden style flooring, fitted chrome towel rail and shelving.
Rear Double Bedroom 5 3.17m x 4.25m
Rear uPVC double glazed window, inset ceiling spotlights and speakers.
En-Suite 1.21m x 3.7m
Side uPVC double glazed window, enjoying quality furniture comprising low flush WC, vanity wash hand basin, double shower cubicle with mains shower, mermaid boarding to walls, glazed screen, light wooden style flooring, fitted chrome towel rail and shelving.
Outbuildings 7.65m x 6.25m
The property enjoys the benefit of a substantial brick and block built detached garage with twin remote operated electric roller doors, internal power and lighting, pitched roof providing storage with the option to convert if needed and a side composite entrance door.
Grounds
The property is positioned extremely discreetly down a private road with front fenced boundary providing screening and security with electric remote double opening gates with intercom onto a substantial front and side gravelled driveway providing parking for an excellent number of vehicles with storage for a caravan or motorhome if required, electric car charging point, outside water tap, perimeter pathways provides access to the front entrance door and continues to the rear providing seating areas. The garden is newly seeded and will be grass laid with open yet defined boundaries making the most of the adjoining countryside. With the garden also incorporating mature woodland area.
Double Glazing
Full double glazed windows and doors.
Central Heating
Modern source heat pump.

















































