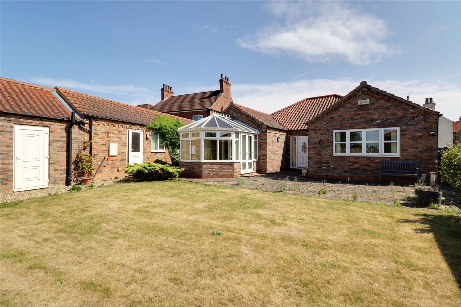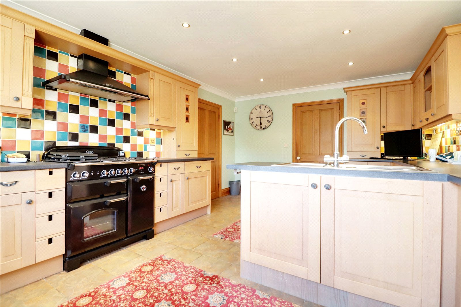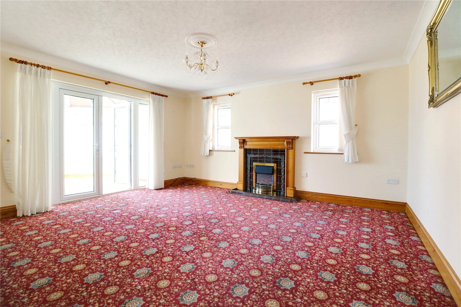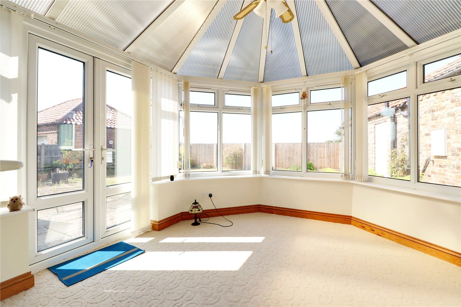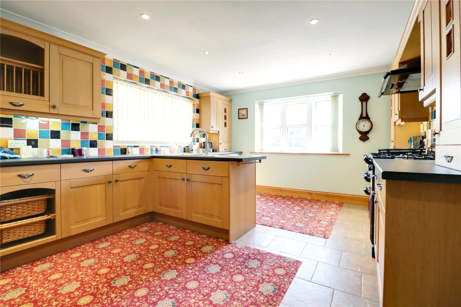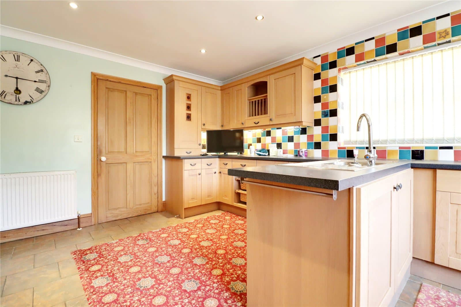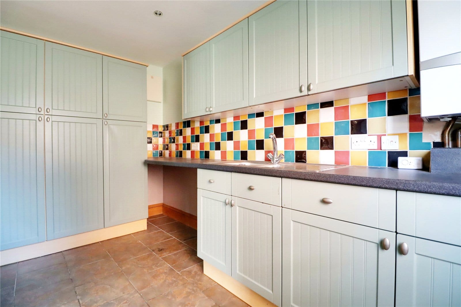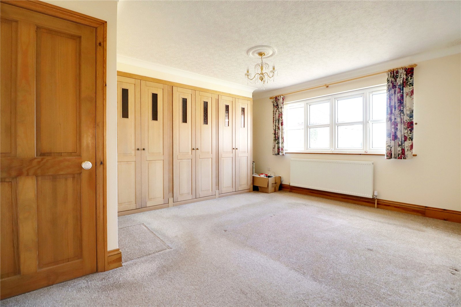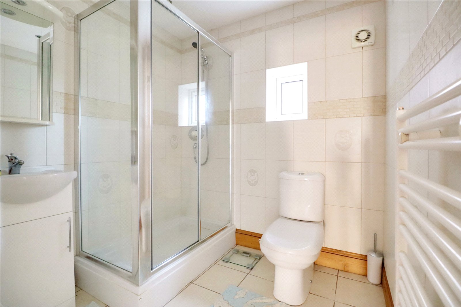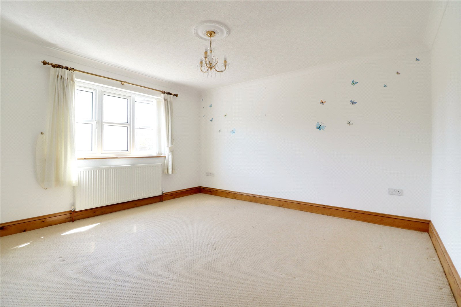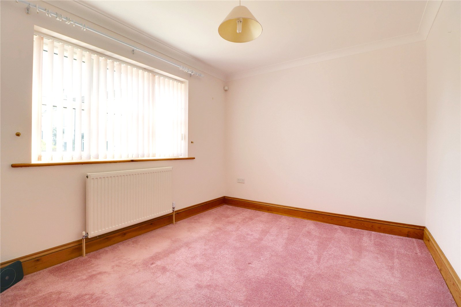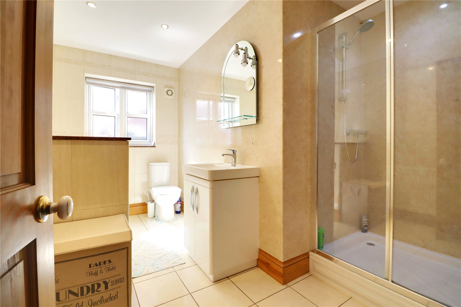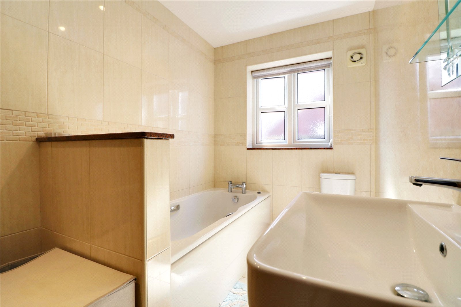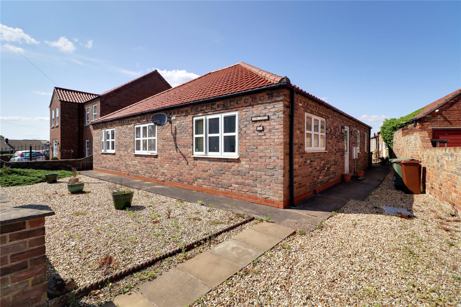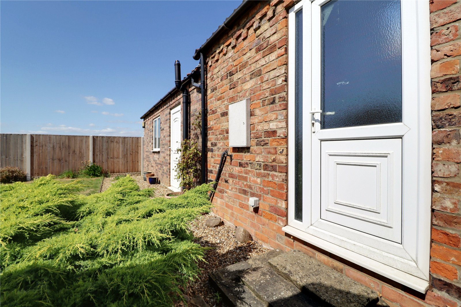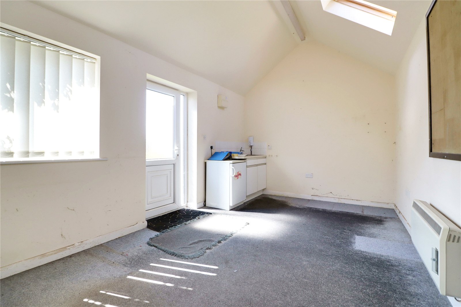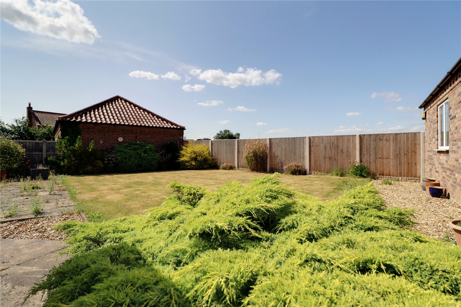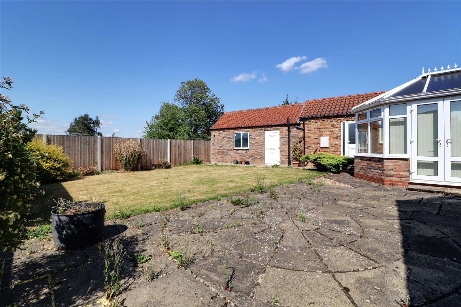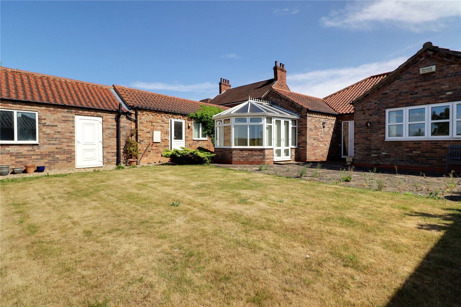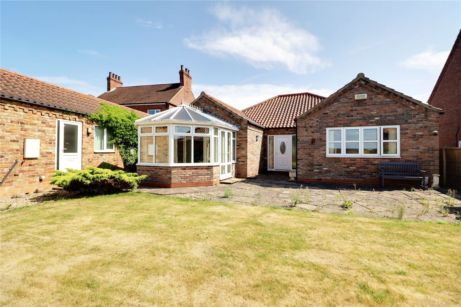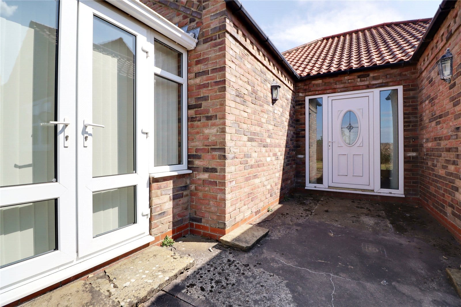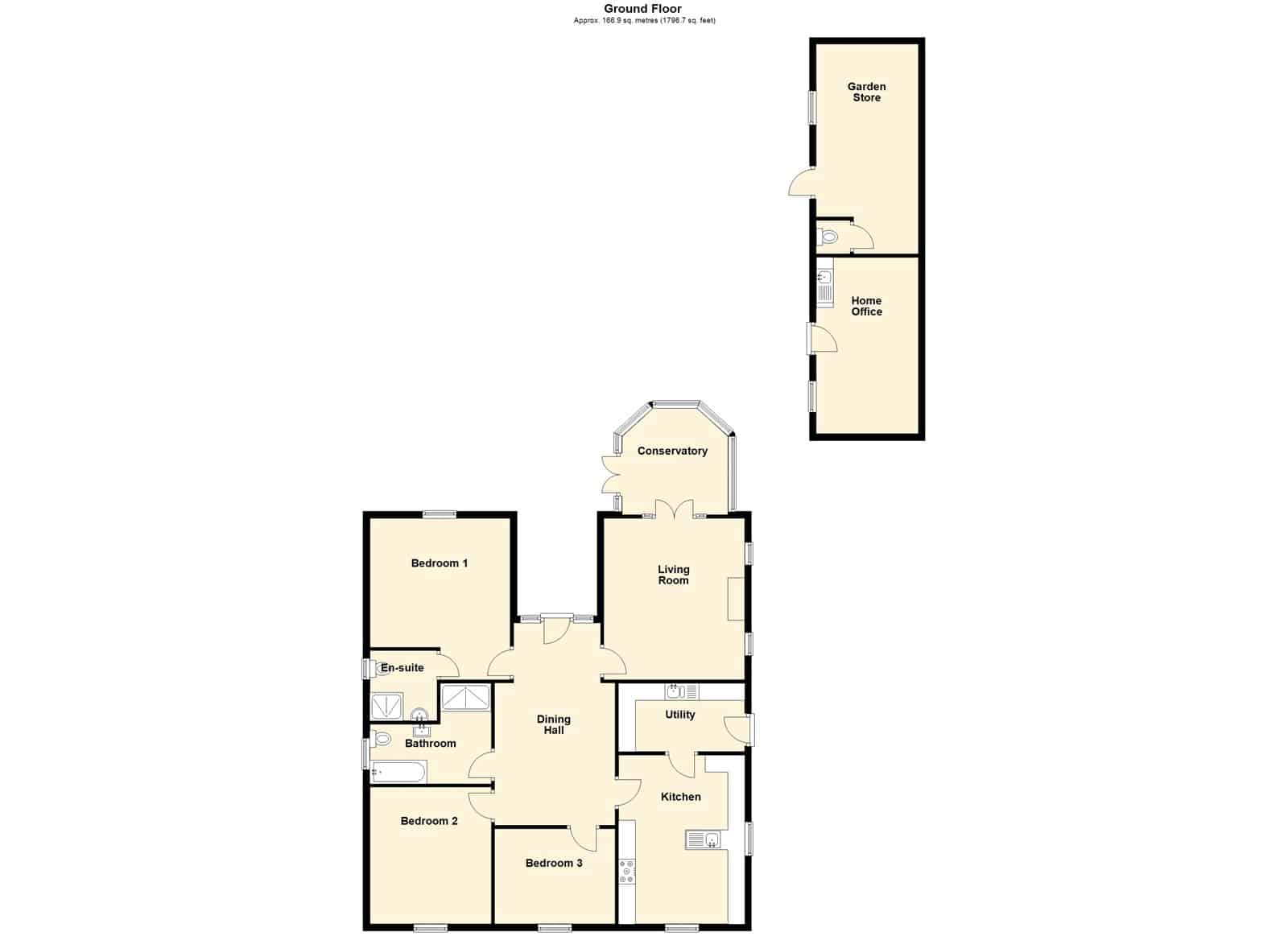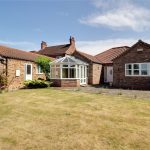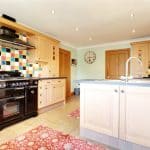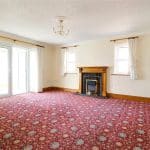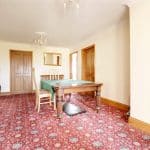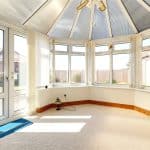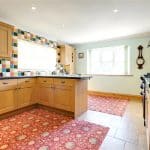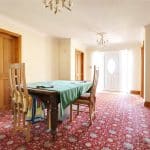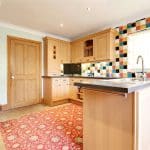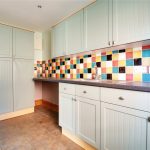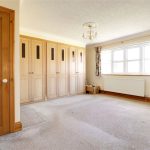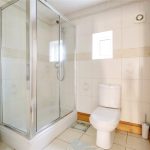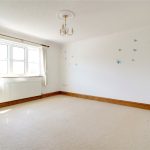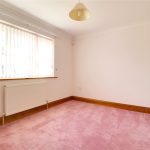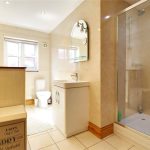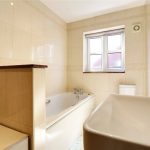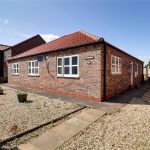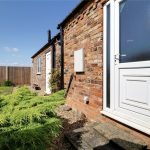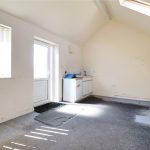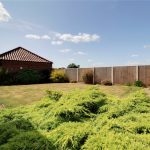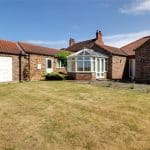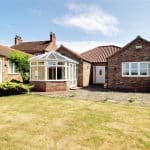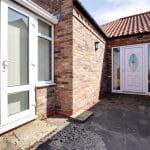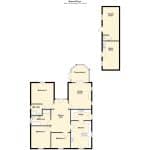Low Cross Street, Crowle, Scunthorpe, Lincolnshire, DN17 4NA
£275,000
Low Cross Street, Crowle, Scunthorpe, Lincolnshire, DN17 4NA
Property Summary
Full Details
Impressive Central Dining Hall 3.55m x 5.95m
With rear uPVC double glazed entrance door with patterned leaded glazing, adjoining sidelights, wall to ceiling coving and twin ceiling roses.
Rear Living Room 13.7 x 15.7
With twin side uPVC double glazed windows, central feature electric fireplace, wall to ceiling coving, ceiling rose and internal UPVC double glazed French doors with adjoining sidelight leads through to;
Conservatory 3.21m x 3.13m
With dwarf walling, surrounding uPVC double glazed windows, side French doors lead onto the garden and a polycarbonate hipped and pitched roof with light and fan.
Kitchen 3.71m x 4.97m
Enjoys a dual aspect with front and side uPVC double glazed windows. The kitchen enjoys an extensive range of bespoke fitted furniture of a shaker style with patterned worktops and tiled splashbacks incorporating a single stainless steel sink unit with drainer to the side and block mixer tap, space for a Range cooker with overhead broad canopied extractor, tiled flooring, wall to ceiling coving, inset ceiling spotlights and door leading through to;
Utility Room 2m x 3.72m
With side uPVC double glazed entrance door, range of matching base, drawer and wall units with button pull handles, complimentary patterned worktop with tiled splashbacks incorporating a one and a half bowl stainless steel sink unit with drainer to the side and block mixer tap, continuation of tiled flooring from the kitchen, space and plumbing for appliances, wall mounted Vaillant gas fired central heating boiler.
Rear Double Bedroom 1 4.74m x 4.14m
With broad rear uPVC double glazed window, bespoke fitted wardrobes, wall to ceiling coving, ceiling rose and door to;
En-Suite Shower Room 2.06m x 1.9m
With side uPVC double glazed window with patterned glazing, modern suite in white comprising low flush WC, wash hand basin with storage beneath and mirror above with downlighting, double shower cubicle with mains shower and glazed screen, tiled floor, fully tiled walls and a fitted towel rail.
Front Double Bedroom 2 3.57m x 4.05m
With front uPVC double glazed window, wall to ceiling coving and ceiling rose.
Front Double Bedroom 3 2.81m x 3.55m
With front uPVC double glazed window, wall to ceiling coving and loft access.
Attractive Family Bathroom 3.55m x 2.95m
With side uPVC double glazed window with patterned glazing, modern four piece suite in white comprising low flush WC, vanity wash hand basin with storage beneath and lit mirror above, panelled bath, walk-in double shower cubicle with mains shower and glazed screen, tiled flooring, half tiled walls and half mermaid to finish and chrome towel rail.
Garden
To the front there is a brick boundary wall with low maintenance pebbled garden behind and matching side driveway providing parking. A perimeter concrete laid pathway leads to the side entrance door and continues into the rear. The rear garden comes principally laid to lawn with planted shrub borders, provides an excellent flagged seating area and has access to the outbuilding.
Home Office 3m x 5.18m
The property benefits from a home office with side uPVC double glazed entrance door, matching window, twin Velux roof lights, an electric storage heater, internal power and lighting and a corner fitted sink unit with storage.
Large Garden Store 3.29m x 6.18m
With side uPVC entrance door and window, corner toilet, pitched roof providing storage and internal power and lighting.
Double Glazing
Full uPVC double glazed windows and doors.
Central Heating
Modern gas fired central heating system to radiators.

