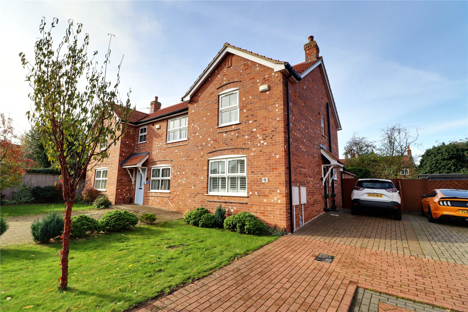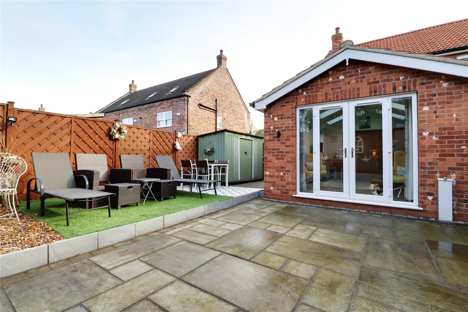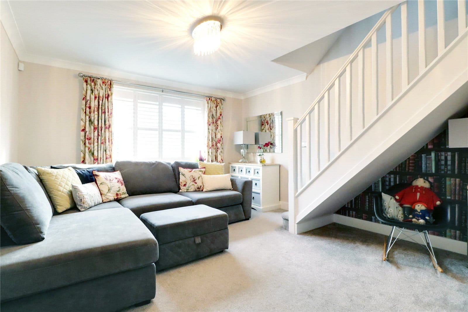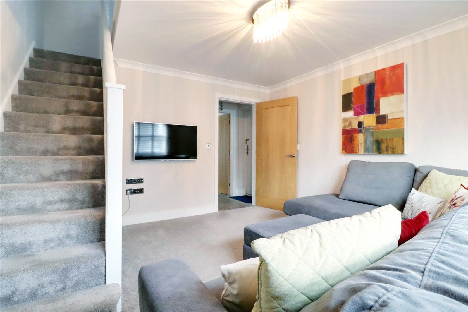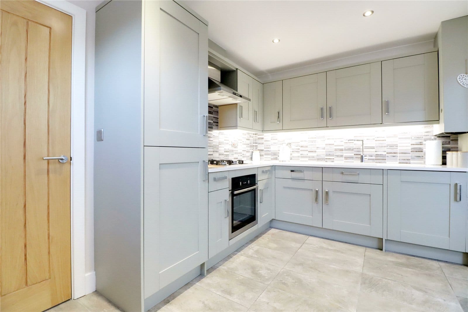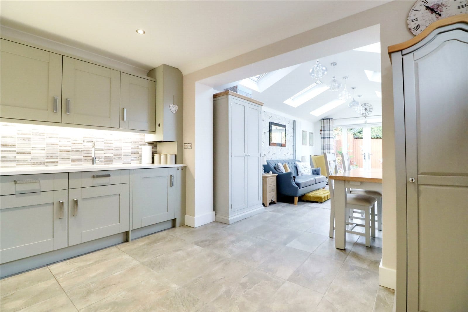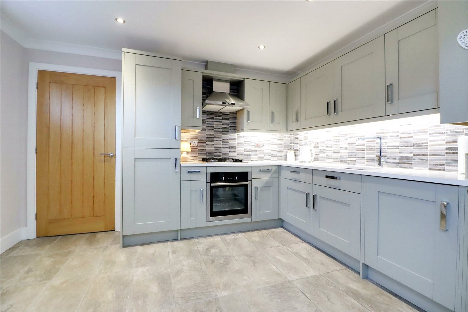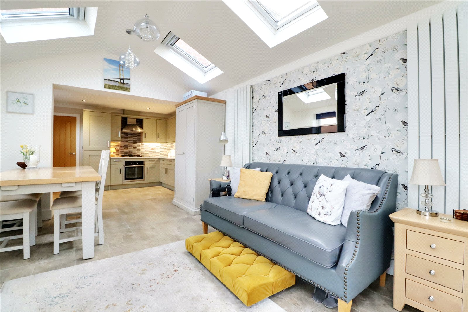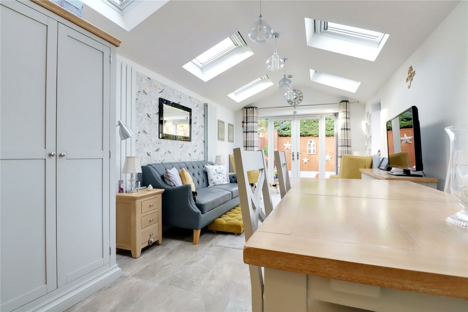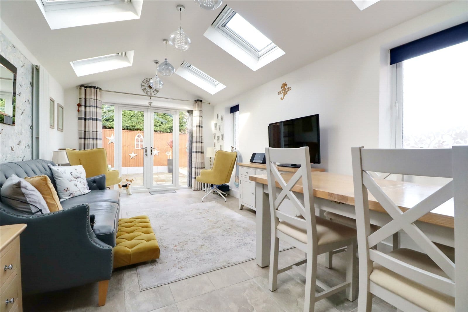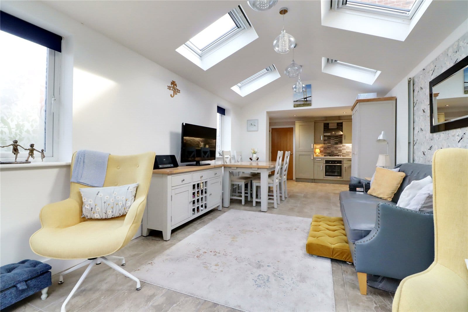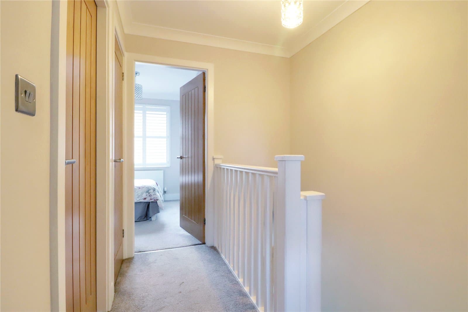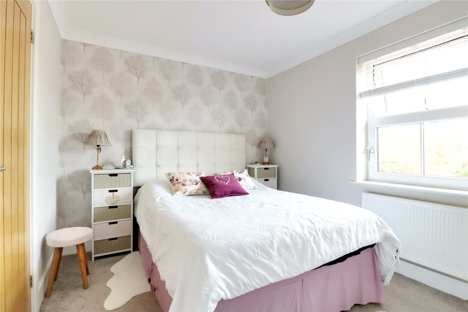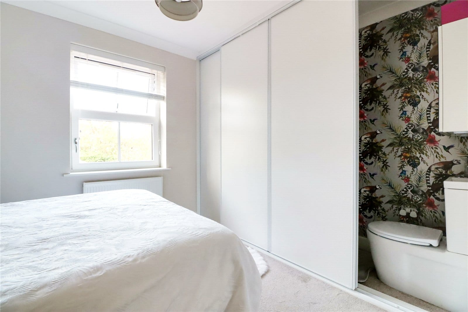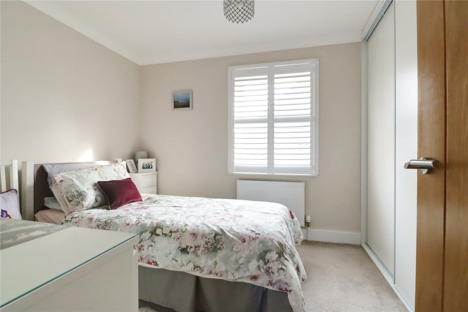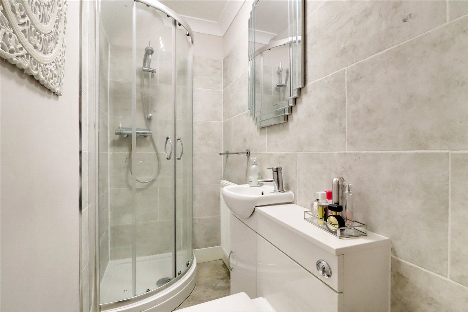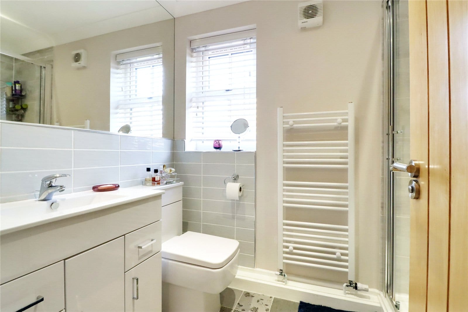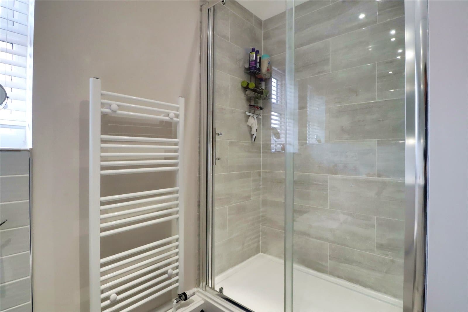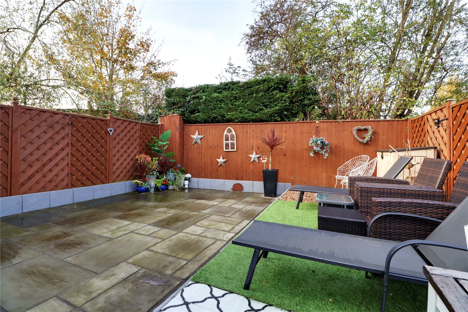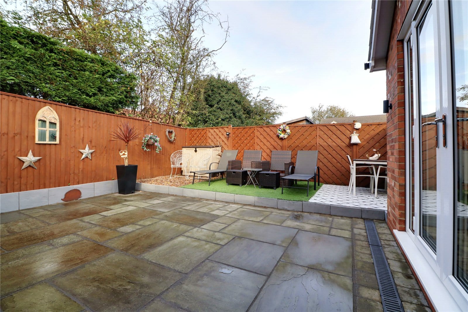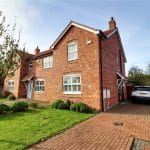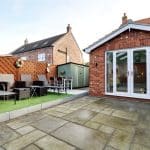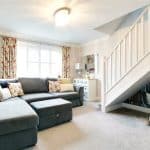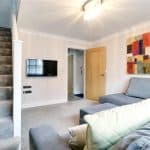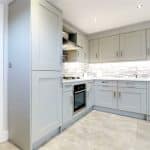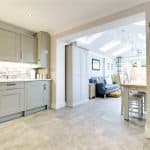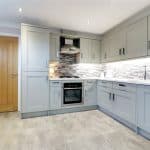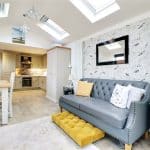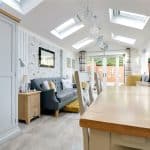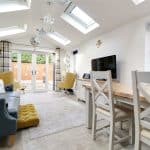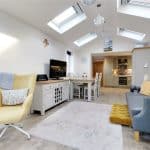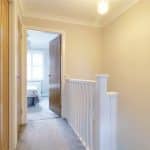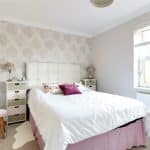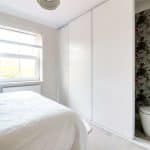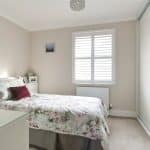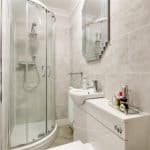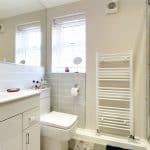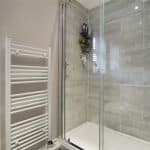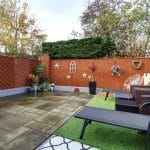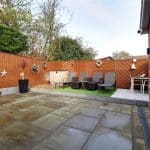Longs Garden, Barton-Upon-Humber, Lincolnshire, DN18 5FS
£220,000
Longs Garden, Barton-Upon-Humber, Lincolnshire, DN18 5FS
Property Summary
Full Details
Entrance Hallway 1.63m x 1m
Side composite double glazed door with patterned leaded glazing, tiled flooring, wall to ceiling coving and access through to the kitchen, lounge and downstairs shower room.
Shower Room 1.9m x 1m
Enjoys a modern suite in white comprising a close couple low flush WC with adjoining vanity wash hand basin, corner fitted shower cubicle with mains shower and glazed screen, tiled flooring and part tiling to walls.
Pleasant Front Living Room 3.68m x 4m
Front uPVC double glazed window with quality fitted shutters, straight flight staircase leads to the first floor accommodation with open spell balustrading and matching newel post and wall to ceiling coving.
Stylish Fitted Kitchen 3.7m x 2.64m
With high level side uPVC double glazed window with patterned leaded glazing. The kitchen enjoys quality shaker style fitted furniture with chrome pull handles enjoying a quality granite worktop with tiled splash backs incorporating an inset one and a half bowl sink unit with etch drainer to the side and chrome block mixer tap, built-in four ring gas hob with underneath and overhead canopied extractor, undercounter lighting, built-in fridge freezer and washing machine, concealed wall mounted gas central heating boiler, tiled flooring, wall to ceiling coving, inset ceiling spotlights and a broad archway leads through to;
Superb Rear Living/Dining Room 3.23m x 5.64m
With twin side uPVC double glazed windows, matching rear French doors with adjoining side lights leads out to the garden, vaulted ceiling with six inset triple glazed keylite roof lights with fitted electric remote operated blinds and tiled flooring.
First Floor Landing 1.93m x 2.36m
Continuation of open spell balustrading, wall to ceiling coving, loft access and built-in shallow storage cupboard.
Rear Double Bedroom 1 3.68m x 2.7m
With a rear uPVC double glazed window, fully fitted bank of wardrobes to one wall with sliding fronts with a concealed cloakroom with low flush WC and top mounted wash hand basin.
Front Double Bedroom 2 3.68m x 2.72m
Front uPVC double glazed window with quality fitted shutters, fitted wardrobes to one wall with sliding doors and built-in over the stairs airing cupboard, wall to ceiling coving.
Stylish Shower Room 1.7m x 2.36m
Side uPVC double glazed window with patterned glazing provides a quality suite in white comprising a close couple low flush WC with adjoining broad vanity wash hand basin, walk-in double shower cubicle with mains shower and glazed screen, tiled flooring, part tiling to walls with chrome edging, fitted towel rail, wall to ceiling coving and inset ceiling spotlights.
Grounds
To the front the property enjoys a manageable lawned garden with planted shrub borders and an adjoining block paved driveway providing parking for a number of vehicles with access to the sheltered front entrance and gated access to the rear. The rear garden is of a manageable size and benefits from being low maintenance being predominantly flagged laid with raised seating area.
Double Glazing
Full uPVC double glazed windows and doors.
Central Heating
The property has the benefit of a modern gas fired central heating system to radiators.

