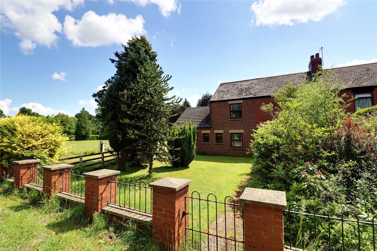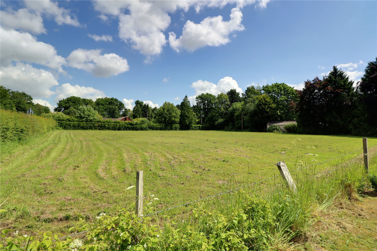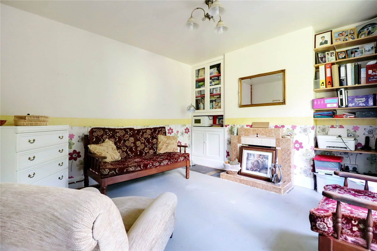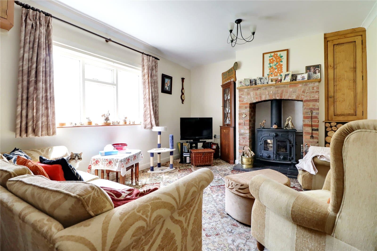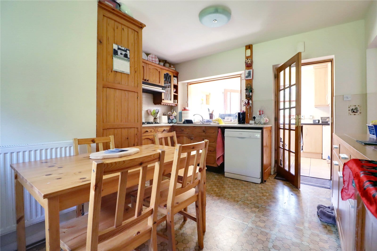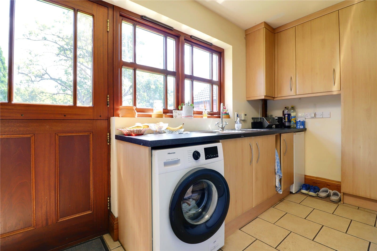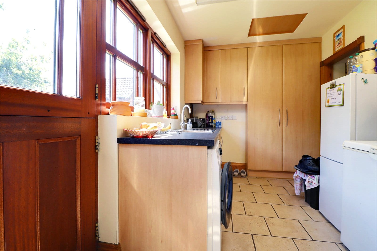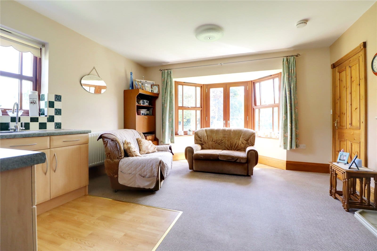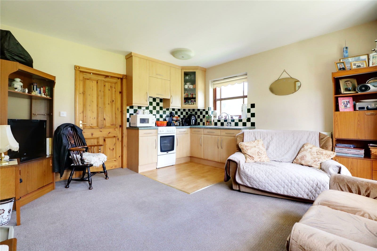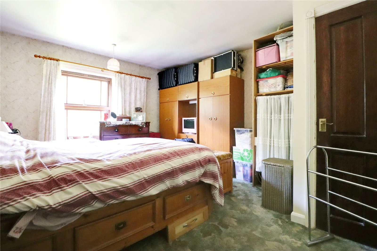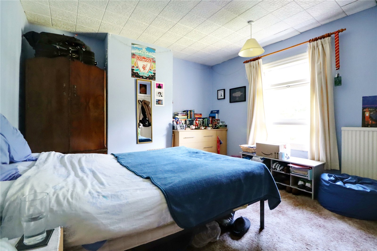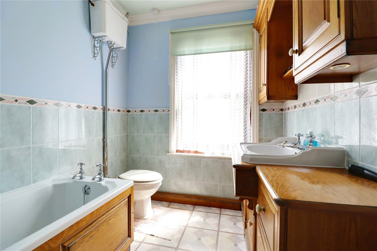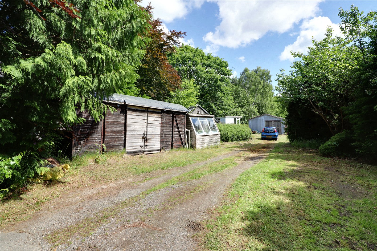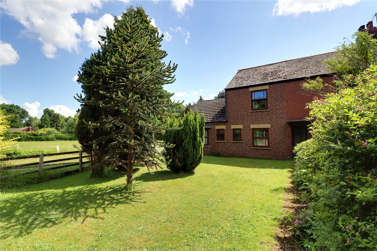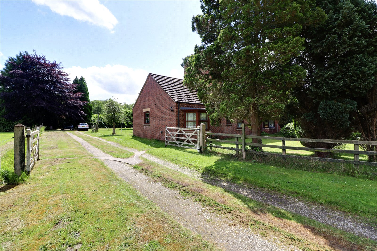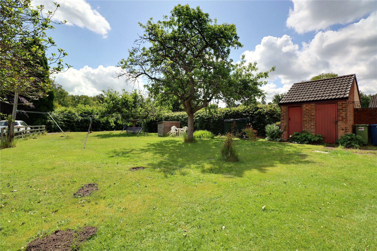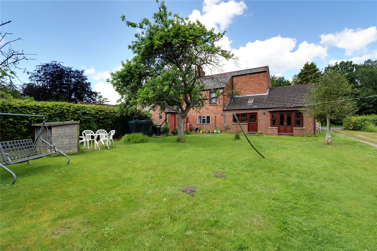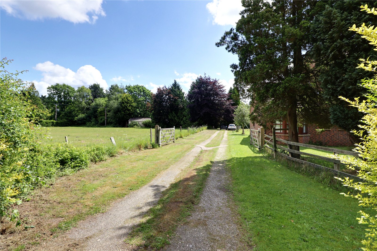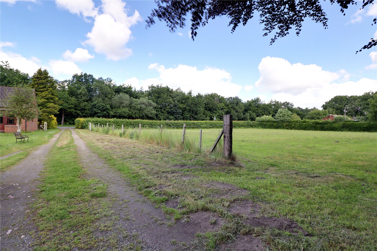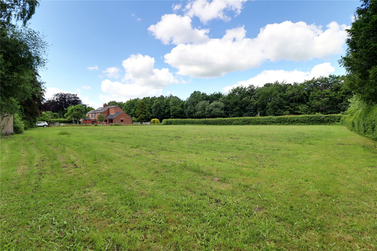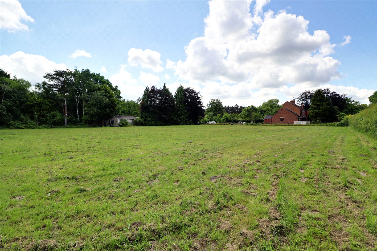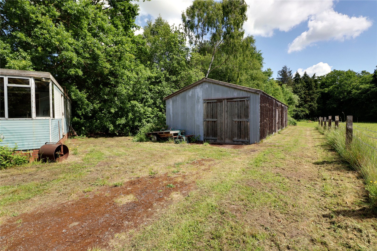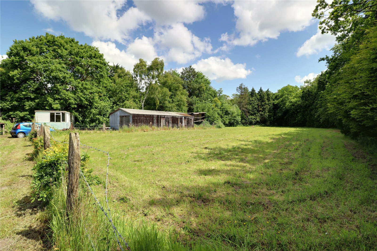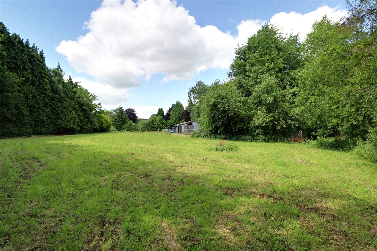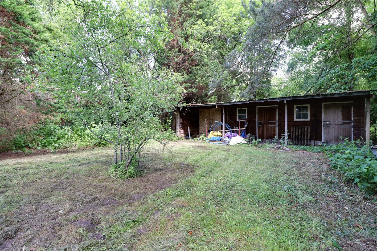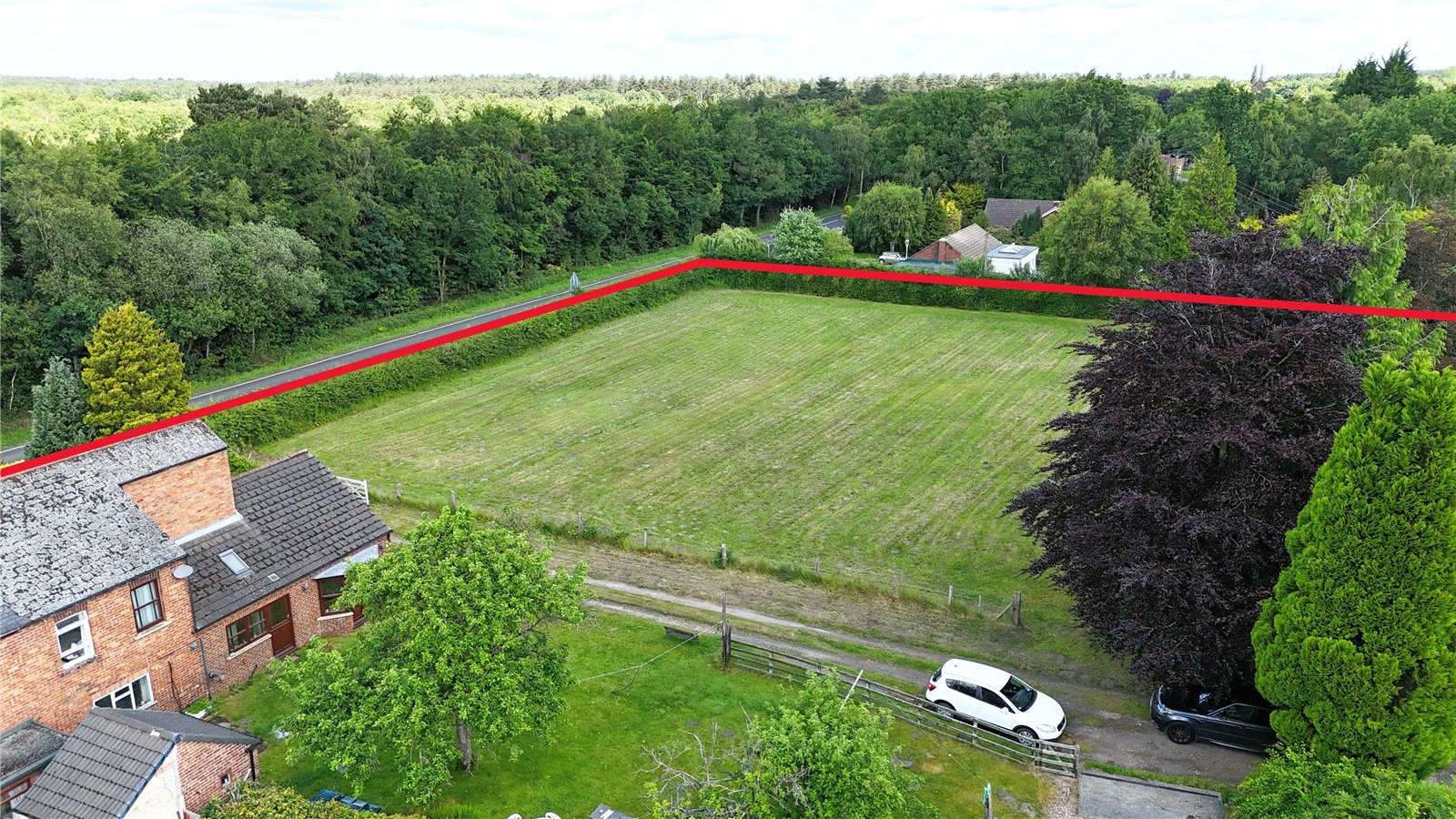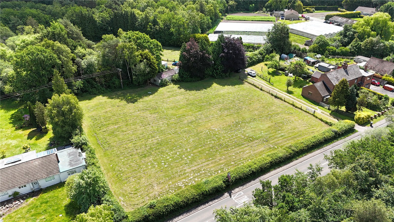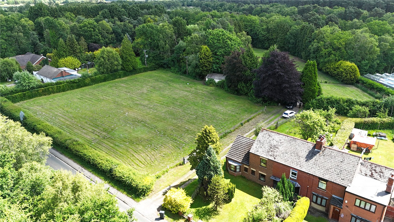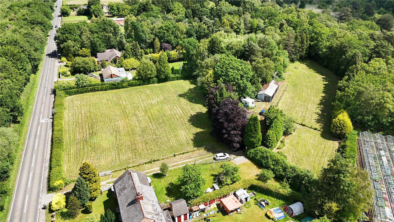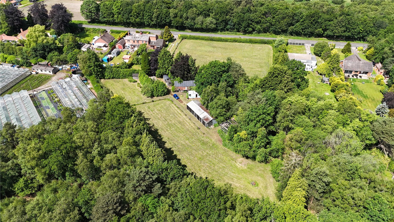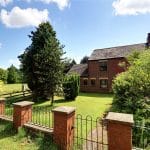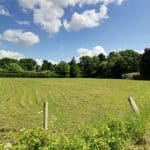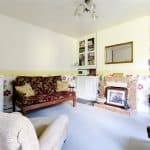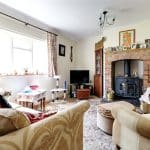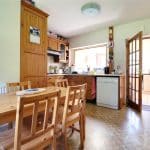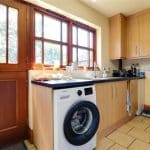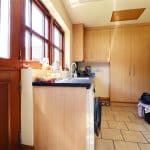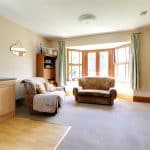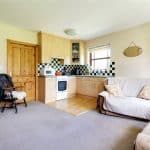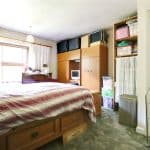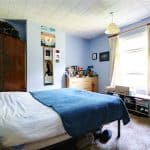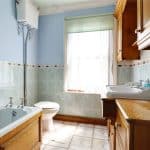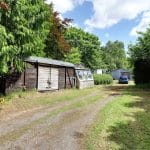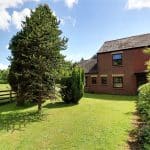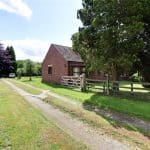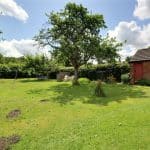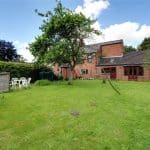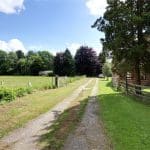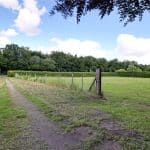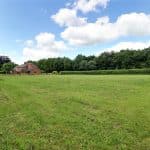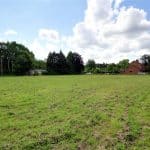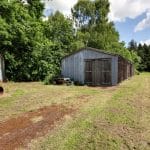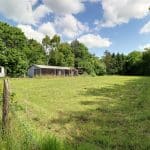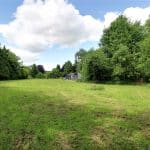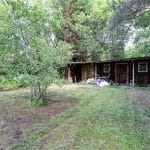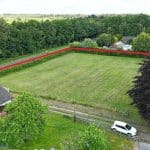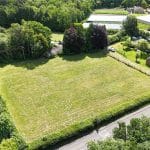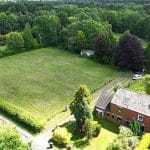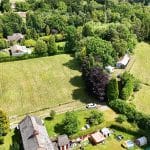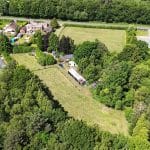Laughton Wood Corner, Laughton, Lincolnshire, DN21 3PY
£425,000
Laughton Wood Corner, Laughton, Lincolnshire, DN21 3PY
Property Features
- Equestrian
Property Summary
Full Details
Entrance Hallway 1m x 1.07m
Front hardwood panelled and glazed entrance door and staircase leads to the first floor accommodation.
Front Sitting Room 4m x 3.6m
Plus a projecting uPVC double glazed bay window, feature tiled fireplace and adjoining display storage shelving.
Kitchen Dining Room 3.76m x 4.52m
Front hardwood double glazed window and an internal glazed door leads through to the rear utility. The kitchen enjoys a range of oak fitted furniture with a patterned rolled edge worktop with tiled splash backs and incorporates a single sink unit with drainer to the side and block mixer tap, built-in four ring gas hob with overhead broad extractor and eye level double oven and cushioned flooring.
Main Living Room 5m x 3.6m
Rear timber frame double glazed window, feature multi fuel cast iron stove on a raised projecting tiled hearth, wooden surround and mantel, adjoining storage, TV point and under stairs storage cupboard.
Spacious Rear Utility Room 3.94m x 2.34m
With rear hardwood double glazed stable style door, matching adjoining rear window, and Velux double glazed roof light. Being generously fitted with modern wooden style furniture with rolled edge worktop that incorporates a stainless steel sink unit with drainer to the side and block mixer tap, space and plumbing for appliances, floor mounted oil fired central heating boiler, tiled flooring and a panelled door leads through to;
Annex Living Area 4.16m x 4.25m
With rear projecting hardwood double glazed bay window with central French doors leading to the garden, a side window, corner fitted modern fitted kitchen, patterned worktop that incorporates a stainless steel sink unit, space for an electric cooker, TV point and doors through to;
Annex Bedroom 3.06m x 2.82m
Front projecting hardwood double glazed window and doors through to;
Annex Shower Room 2.43m x 1.76m
Two hardwood double glazed windows, providing a modern suite in white comprising a close couple low flush WC, adjoining vanity wash hand basin, set within a polished rolled edge top, double shower cubicle with electric shower and glazed screen and laminate flooring.
First Floor Landing
Provides access to the three bedrooms and the bathroom and has loft access.
Master Bedroom 1 3.78m x 4.57m
Front hardwood double glazed window and corner fitted shower cubicle with electric shower.
Front Double Bedroom 2 3.94m x 3.6m
Front hardwood double glazed window, over the stairs storage and TV point.
Rear Double Bedroom 3 2.9m x 3.6m
Rear single glazed window, built-in wardrobe.
Family Bathroom 1.96m x 2.6m
Rear hardwood double glazed window with patterned glazing, provides a suite in white comprising a high flush WC, period style wash hand basin, set within a bespoke wooden unit with matching eye level storage cabinets with central mirror, panelled bath, part tiling to walls, tiled effect flooring and wall to ceiling coving.
Grounds
The property occupies approximately 3 acres (subject to site survey) and comes with formal laid to lawned gardens that adjoins the front and rear of the property, ideal for a family and general entertaining. A driveway between the property and side paddock provides excellent levels of parking being broad enough for commercial vehicles and provides room to store if required. The side paddock is grass laid with mature road side hedging that provides screening and privacy. The driveway continues to a second grass laid paddock that is extremely private with adjoining and surrounding woodlands. The driveway that continues towards the second paddock allows access to various outbuildings, stabling and a small pond area.
Outbuildings
The property enjoys a large range of outbuildings all of varying condition with an initial timber garage/work shed, second timber shed, potting shed, workshop and cabin. Adjoining the rear paddock there is a large corrugated metal workshop/tractor store and beyond is a twin timber stable with adjoining store.
Double Glazing
The property has a range of double and single glazed units (refer to individual room descriptions).
Central Heating
There is an oil fired central heating system to radiators with bottle calor gas.

