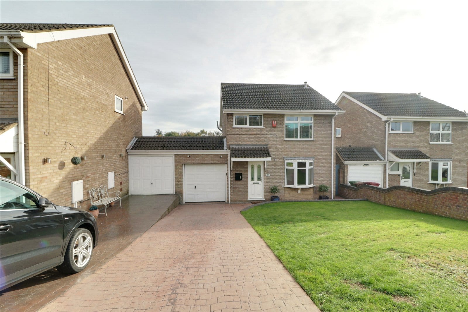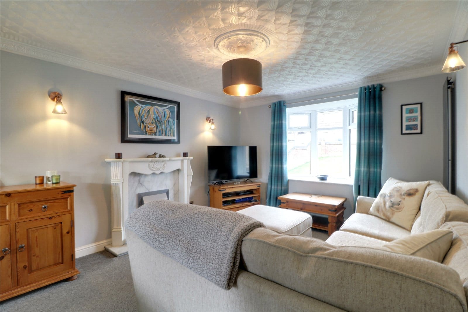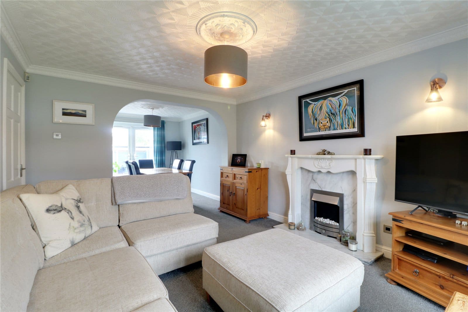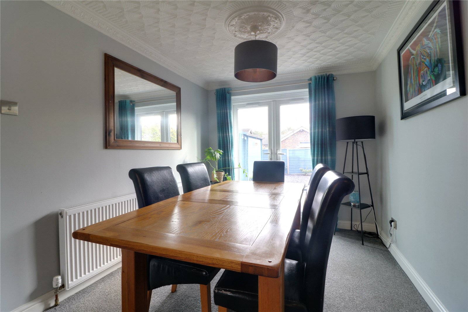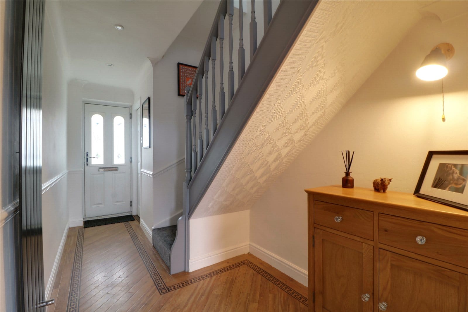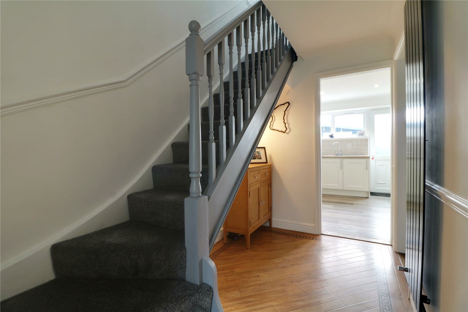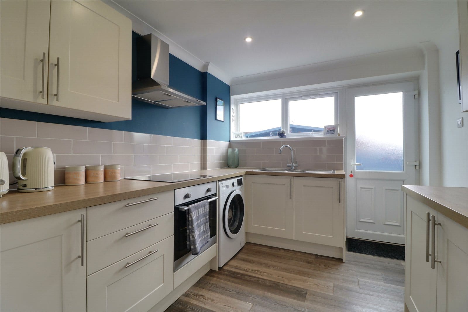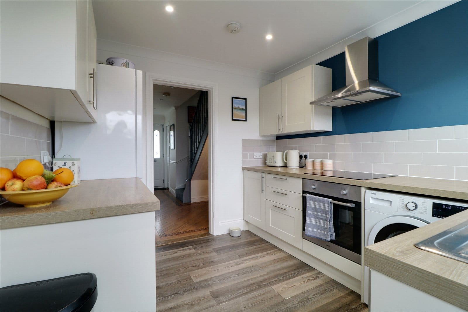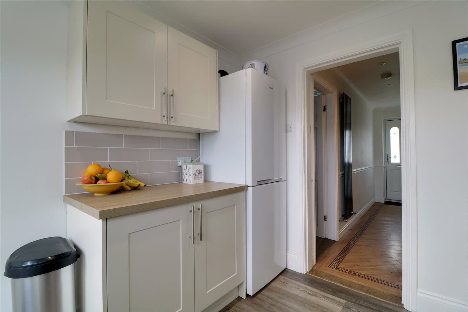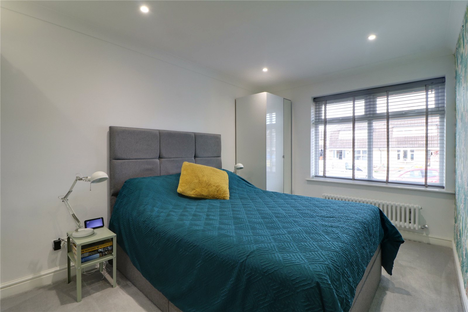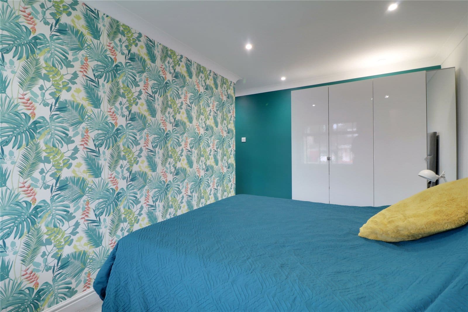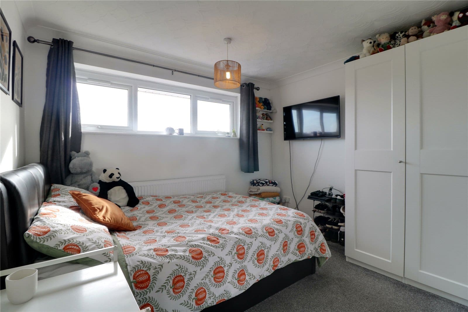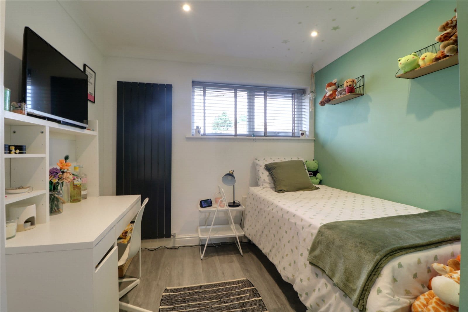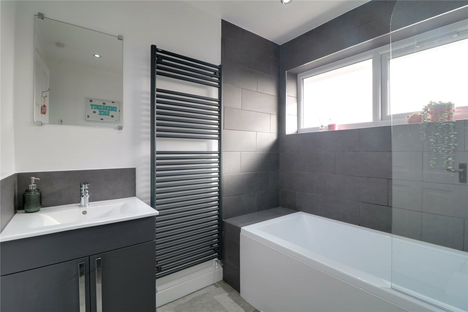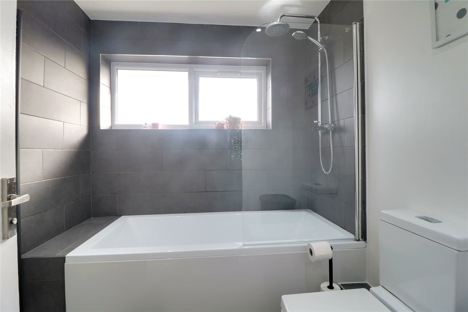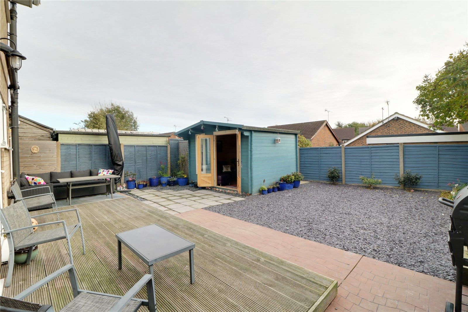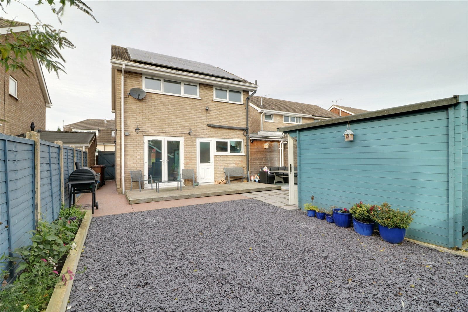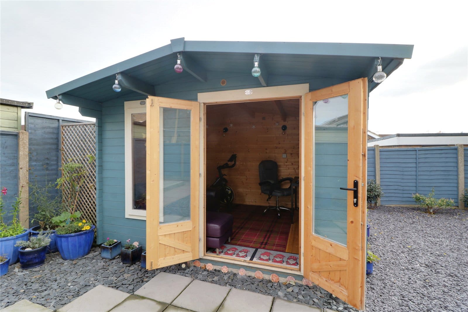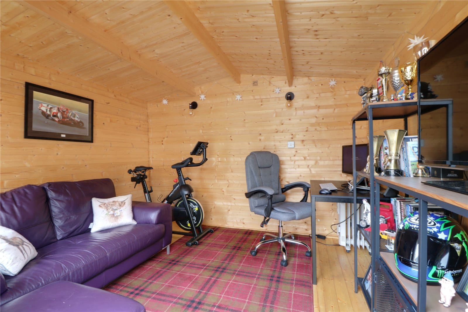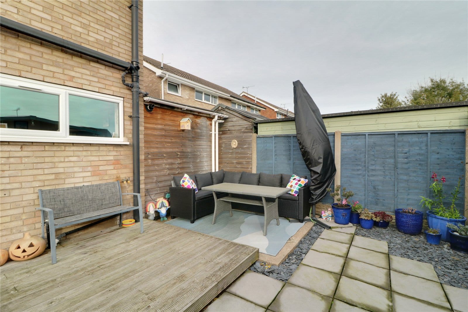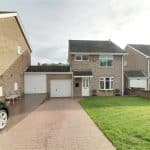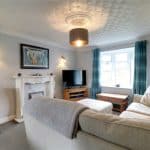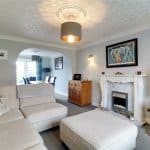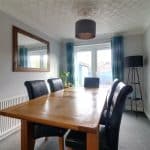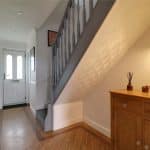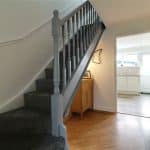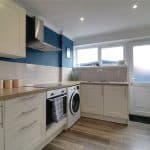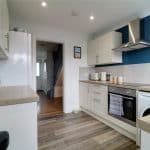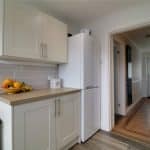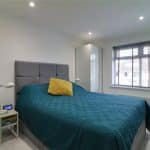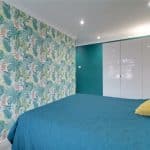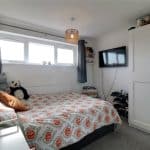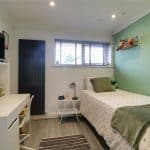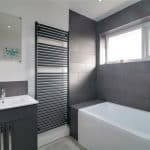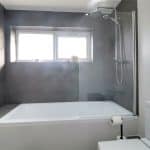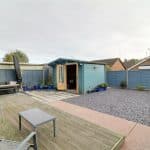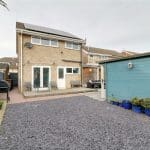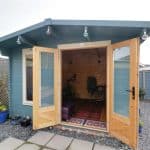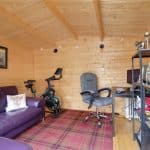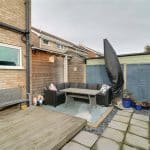Labrador Drive, Broughton, Brigg, Lincolnshire, DN20 0ER
£215,000
Labrador Drive, Broughton, Brigg, Lincolnshire, DN20 0ER
Property Summary
Full Details
Front Entrance Hallway 4.3m x 1.86m
Includes an attractive composite entrance door with inset patterned glazing, tiled flooring, a single flight staircase leads to the first floor accommodation with open spell balustrading and matching newel posts, dado railing, wall to ceiling coving, inset ceiling spotlights, a modern vertical wall mounted radiator, a handy built-in storage cupboard with folding door and internal doors allows access off to;
Stylish Fitted Kitchen 2.67m x 3.05m
Rear uPVC double glazed entrance door with frosted glazing and adjoining window. The kitchen includes a range of light shaker style low level units, drawer units and wall units with brushed aluminium style pull handles and a laminate working top surface incorporating a one and a half stainless steel sink unit with drainer to the side and block mixer tap with ceramic tiled splash backs, built-in Zanussi induction four ring hob with matching oven below with plumbing for a washing machine, space for a tall fridge freezer, attractive oak style laminate flooring, modern inset ceiling spotlights and wall to ceiling coving.
Lounge 3.4m x 4.3m
With a front bow uPVC double glazed window, wall to ceiling coving, an electric pebble effect fireplace with marble hearth and backing style with decorative surround and mantel, three single wall lights and an opening lead through to;
Rear Dining Area 2.62m x 2.95m
With twin double glazed French doors allowing access to the decked seating area.
First Floor Landing
Has a side uPVC double glazed window, access to the loft and internal doors allowing access off to;
Master Bedroom 1 2.7m x 4.3m
With a front uPVC double glazed window, wall to ceiling coving, modern inset ceiling spotlights and an attractive double panelled column radiator.
Rear Double Bedroom 2 3.2m x 3.2m
With a rear uPVC double glazed window, wall to ceiling coving and TV input.
Front Bedroom 3 2.64m x 3.4m
With a front uPVC double glazed window, laminate flooring, wall to ceiling coving and inset ceiling spotlights.
Family Bathroom 2.1m x 2.1m
With a rear uPVC double glazed window with frosted glazing and a three piece suite comprising of a panelled bath with overhead chrome main shower, a low flush WC, a vanity wash hand basin with storage units beneath, tiled splash backs to the bath enclosure with glazed screen, a wall mounted towel heater in gun mental grey, cushioned flooring, inset ceiling spotlights and extractor fan.
Grounds
To the rear provides an extremely private landscaped low maintenance garden with raised decked seating area and an adjoining flagged patio area, decorative gravelling with raised sleeper planted borders, surrounding secure fencing and a substantial timber built outbuilding which could be utilised as a home office with internal power and lighting. To the front provides a block paved driveway allowing ample off street parking and access to the attached garage with an adjoining lawned garden with bricked boundary walling.
Garage 7.6m x 2.42m
The property has a benefit of an attached garage.

