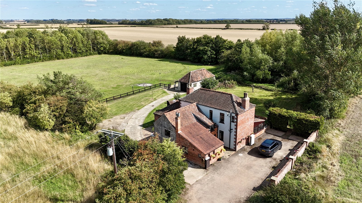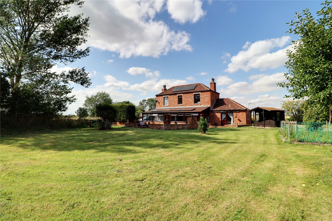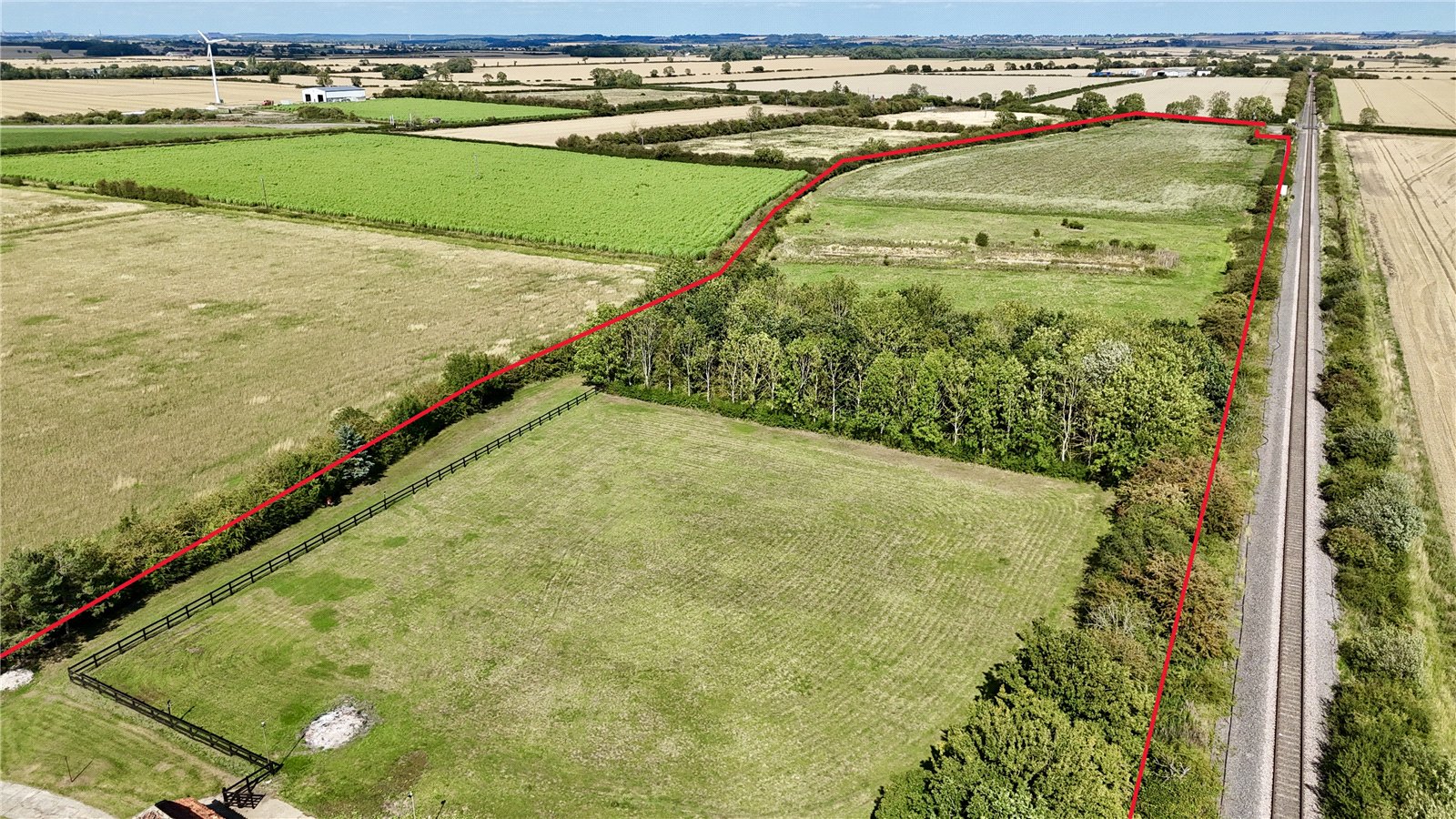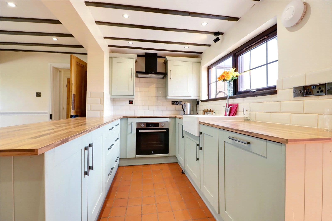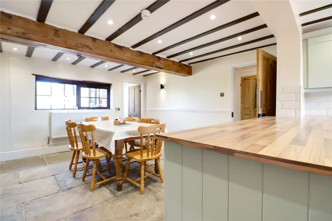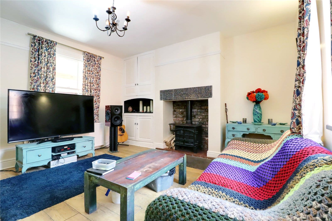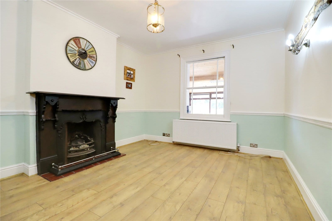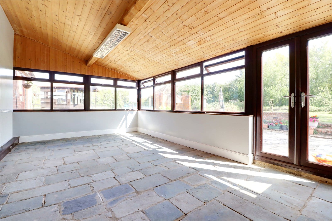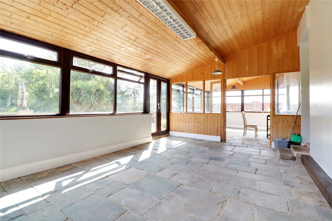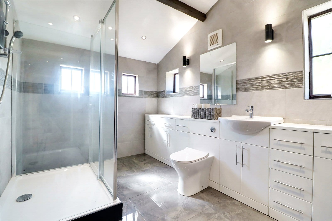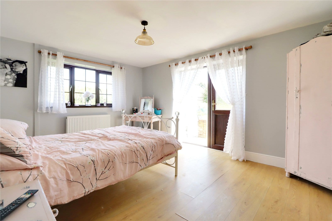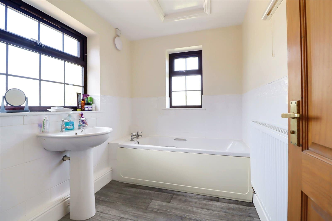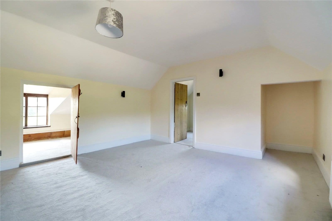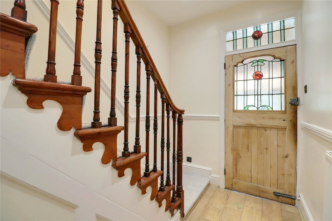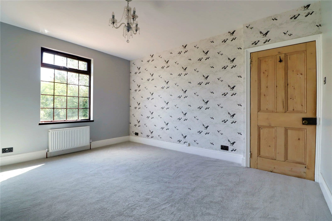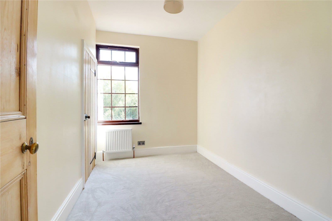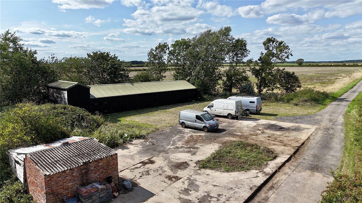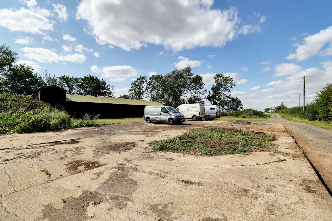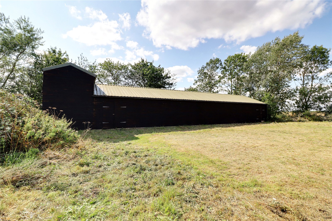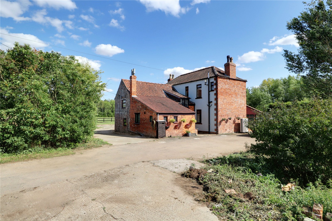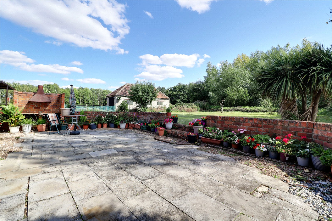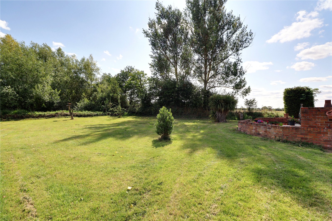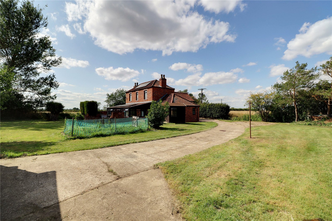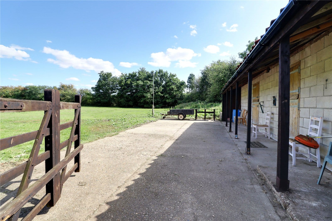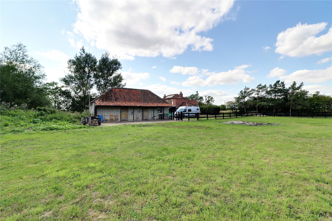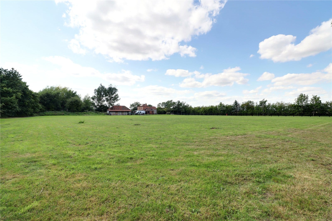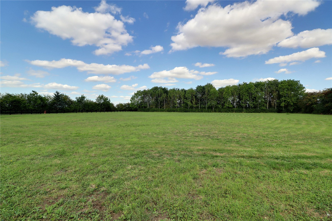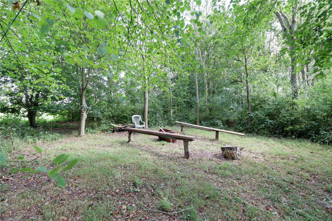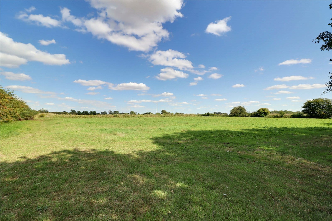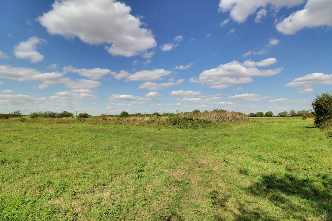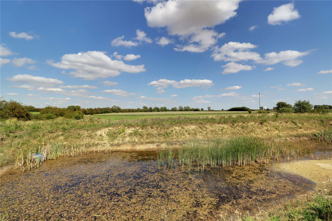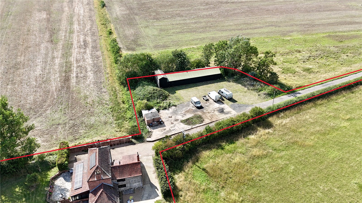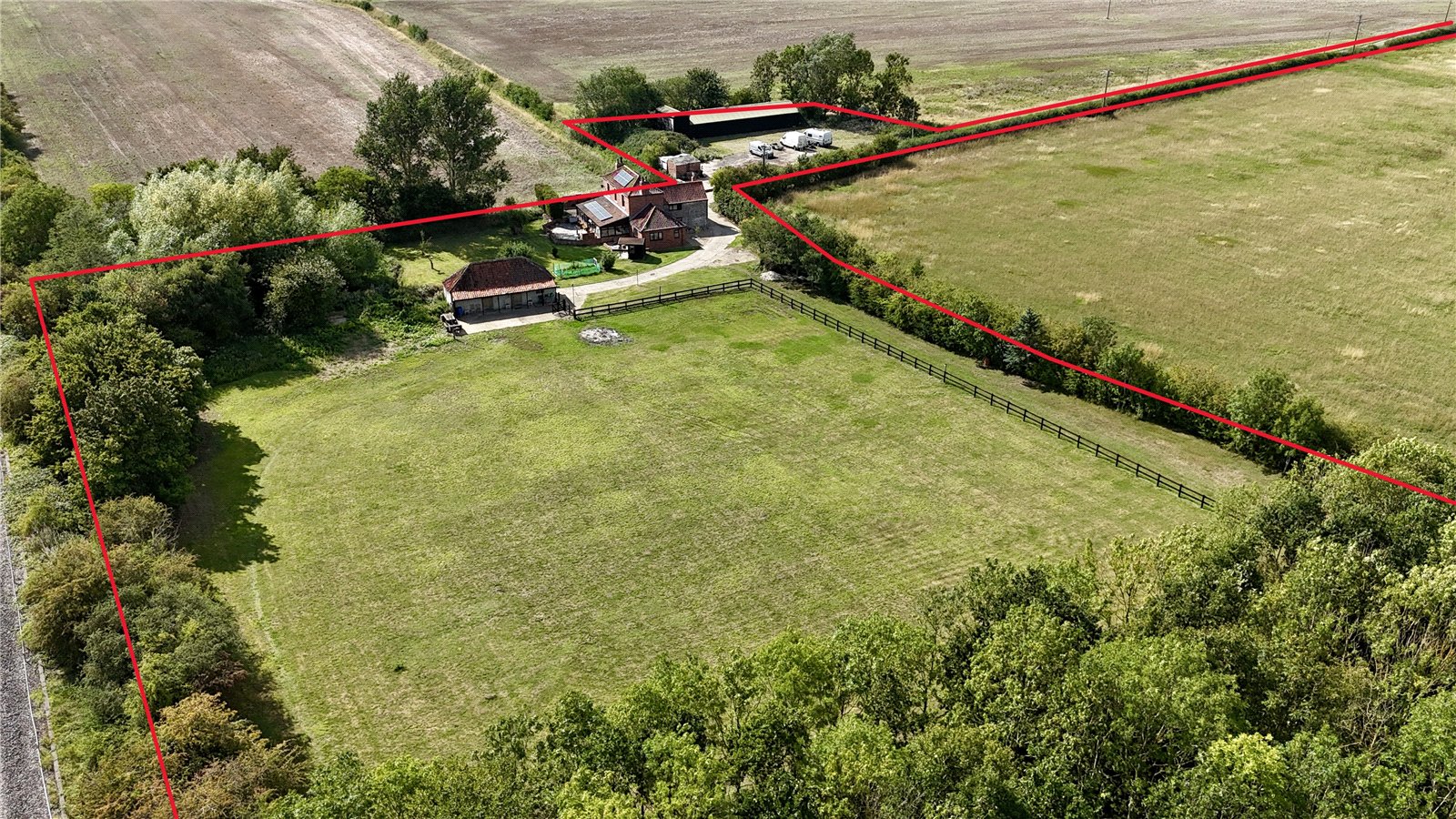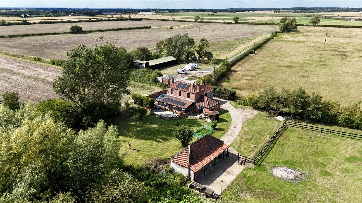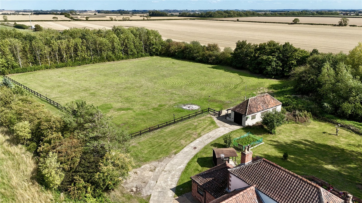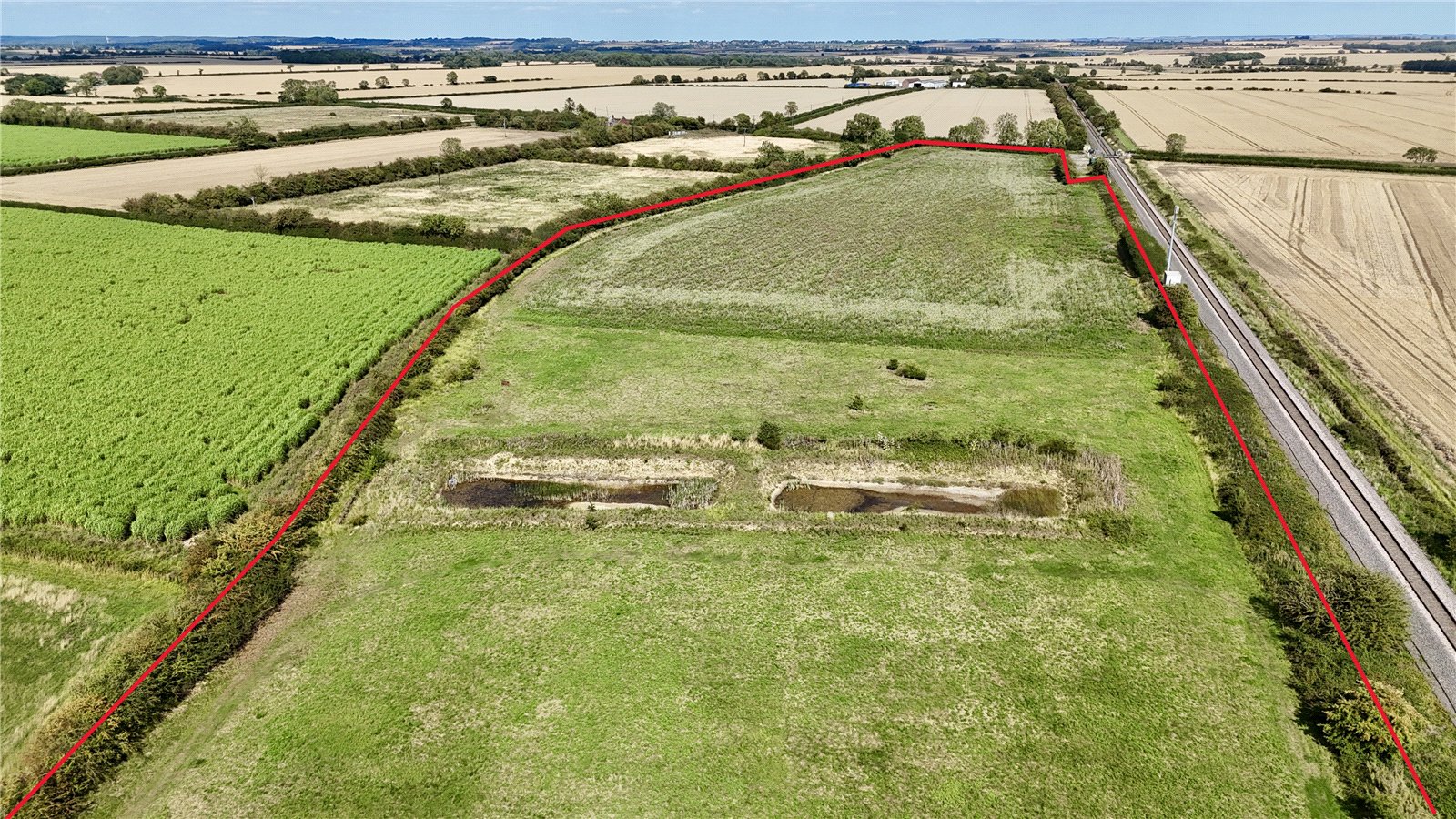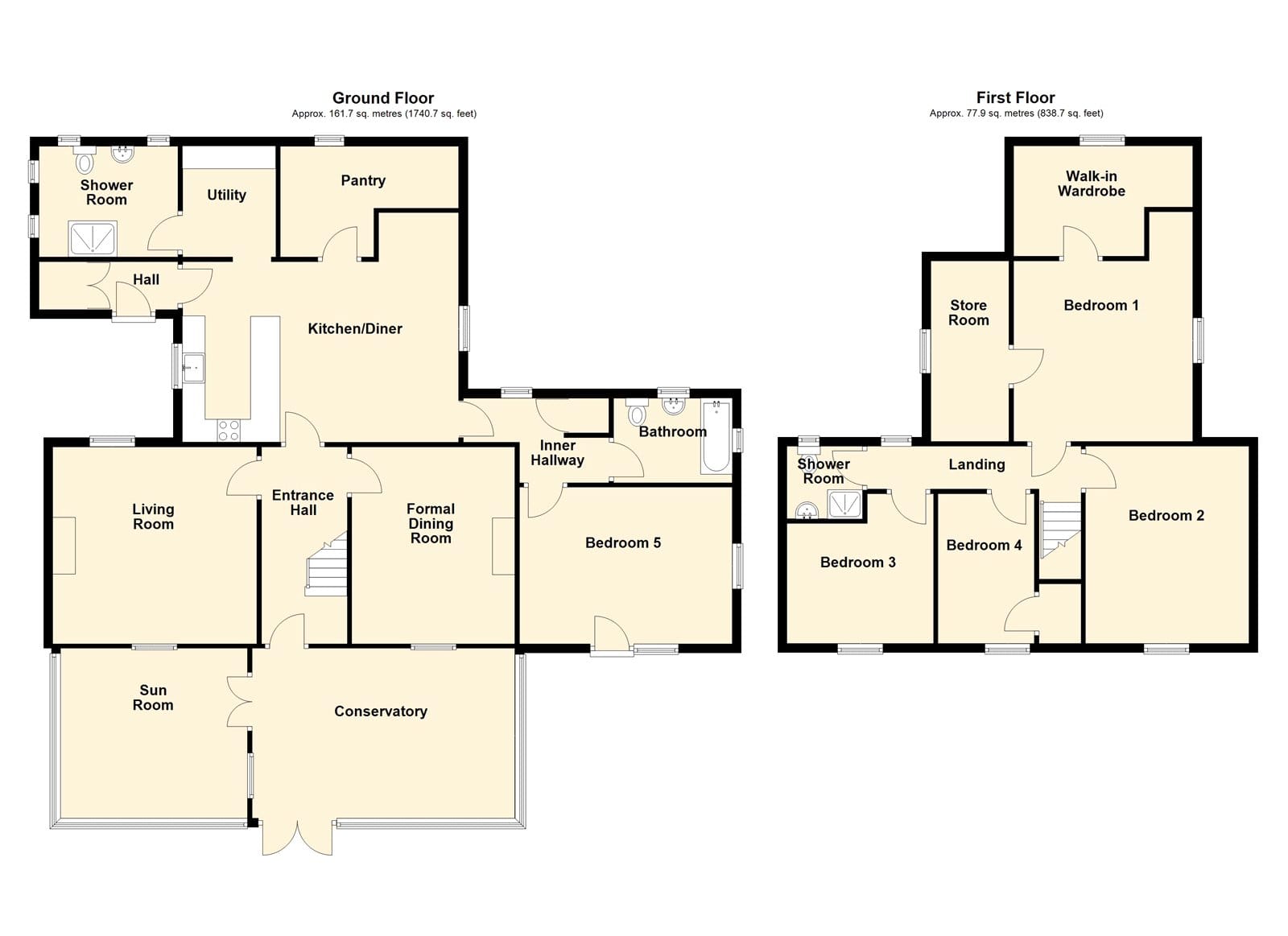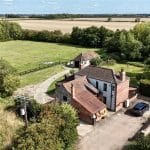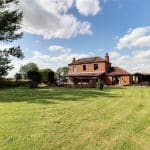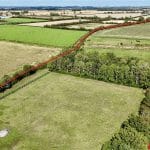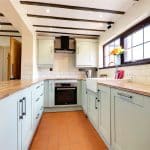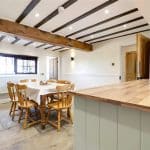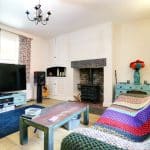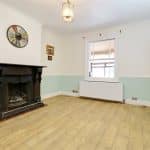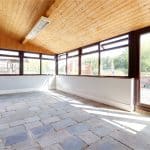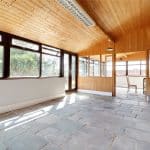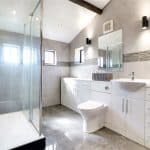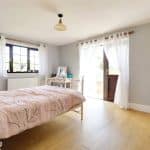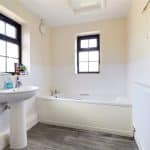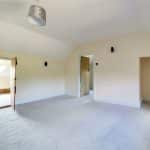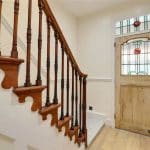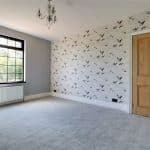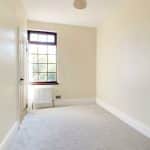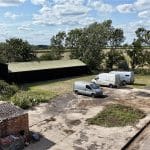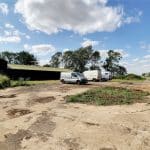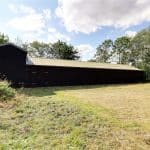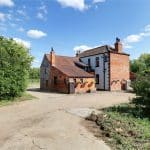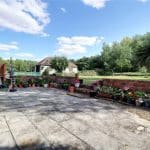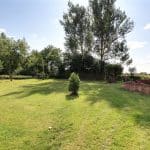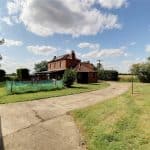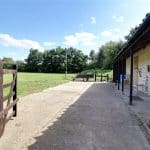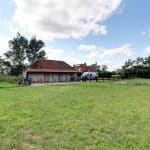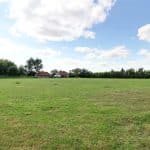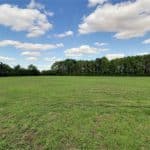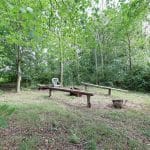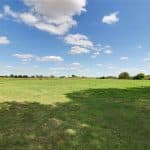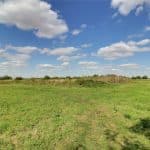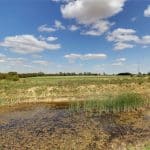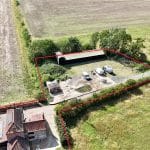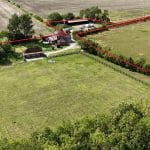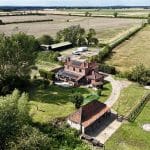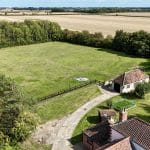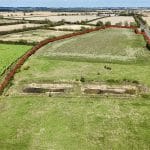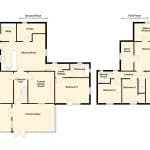Kirton Road, Blyton, Gainsborough, DN21 3PE
£695,000
Kirton Road, Blyton, Gainsborough, DN21 3PE
Property Features
- Equestrian
Property Summary
Full Details
Inner Reception Hallway 1.88m x 4.34m
Straight flight staircase leading to the first floor accommodation with open spell balustrading and matching newel post with understairs storage, laminate flooring, dado railing, inset ceiling spotlights and a feature internal panelled and glazed door leads through to;
Conservatory 5.8m x 3.72m
Dwarf walling with woodgrain effect uPVC double glazed windows, matching French doors leads out to the garden, pine clad finish to the ceiling, internal French doors with side lights leads through to;
Sun Room 4.43m x 3.72m
Surrounding uPVC double glazed woodgrain effect uPVC double glazed windows and pine clad to the ceiling.
Living Room 4.49m x 4.34m
Dual aspect internal vertical sliding single glazed sash window looks through to the sun room, rear woodgrain effect uPVC double glazed window, handsome multi fuel cast iron stove on a quarry tiled hearth, bricked backing, original storage cupboard with display recess, laminate flooring, TV point and three single wall light points.
Formal Dining Room 3.61m x 4.35m
Internal front facing vertical single glazing sliding sash window looking through to the conservatory, very handsome open cast iron fireplace with decorative surround, dado railing and wall to ceiling coving.
Feature Open Plan Dining Kitchen 6.07m x 4m
Enjoying a dual aspect with woodgrain effect uPVC double glazed windows to either side and feature stone flagged flooring. The kitchen has been recently refitted with attractive shaker style furniture with a butcher block worktop incorporating a Belfast ceramic sink unit with block mixer tap, built-in electric hob with oven beneath and overhead canopied extractor fan, quarry tiled flooring to the kitchen area, beamed ceiling and inset ceiling spotlights and doors through to;
Second Entrance
With woodgrain effect uPVC double glazed door with patterned glazing and built-in storage cupboard.
Pantry 3.98m x 2.44m
Rear woodgrain effect uPVC double glazed window, quarry tile and flagged flooring, built-in shelving, beamed ceiling and plumbing and space for appliances.
Utility Room 1.49m x 2.1m
Has quarry tiled flooring, plumbing for an automatic washing machine and dryer with a patterned top above and access through to;
Stylish Ground Floor Shower Room 3.05m x 2.3m
Having four surrounding woodgrain effect uPVC double glazed windows providing a quality suite in white comprising a close couple low flush WC with adjoining gloss white fronted furniture with an inset sink unit, large shower cubicle with electric shower and glazed screen, ceramic tiled flooring, fully tiled walls and inset ceiling spotlights.
Inner Hallway
Rear woodgrain effect uPVC double glazed window, fitted storage cupboard, laminate flooring and doors off to;
Ground Floor Bedroom 5 4.68m x 3.45m
Side woodgrain effect uPVC double glazed window, front facing entrance door, laminate flooring and TV point.
Bathroom 2.61m x 1.87m
Side and rear woodgrain effect uPVC double glazed windows and patterned glazing, modern suite in white comprising a low flush WC, pedestal wash hand basin, panelled bath, half tiled walls and cushioned flooring.
First Floor Landing
Two rear woodgrain effect uPVC double glazed windows and loft access.
Master Bedroom 1 4m x 4m
With side woodgrain effect uPVC double glazed window, two single wall light points and doors off to a store room and dressing room.
Dressing Room 4m x 2.41m
Rear woodgrain effect uPVC double glazed window and fitted shelving.
Useful Store Room 1.84m x 4m
With side woodgrain effect uPVC double glazed window.
Front Double Bedroom 2 3.58m x 4.3m
Front woodgrain effect uPVC double glazed window and feature decorative fireplace.
Front Double Bedroom 3 3.23m x 3.25m
Front woodgrain effect uPVC double glazed window and decorative fireplace.
Front Bedroom 4 2.1m x 3.2m
Front woodgrain effect uPVC double glazed window and built-in over the stairs cupboard housing the cylinder tank.
Shower Room 1.67m x 1.6m
Rear woodgrain effect uPVC double glazed window with patterned glazing enjoying a three piece suite comprising a low flush WC, pedestal wash hand basin, corner shower cubicle with electric shower and glazed screen and cushioned flooring.
Grounds
The property is approached down a deep gravelled driveway that initially leads to a hardstanding parking area with a large timber barn with an inspection pit. Formal gardens surround the property with the land providing grass laid paddocks, woodland areas and 2 ponds.
Large Timber Barn 27m x 7m

