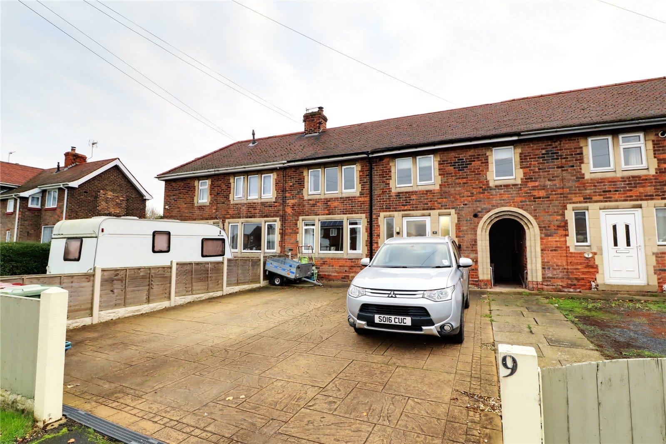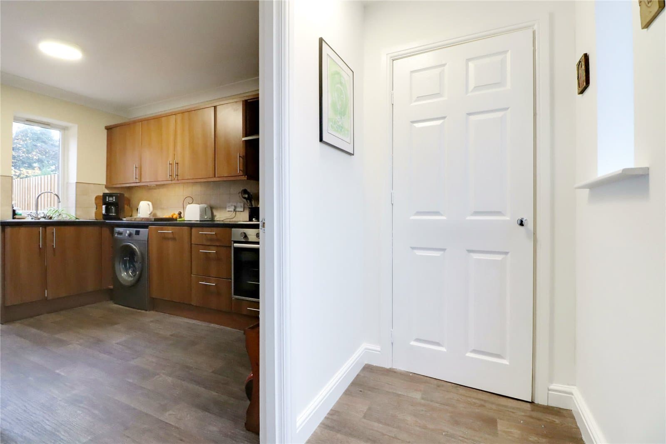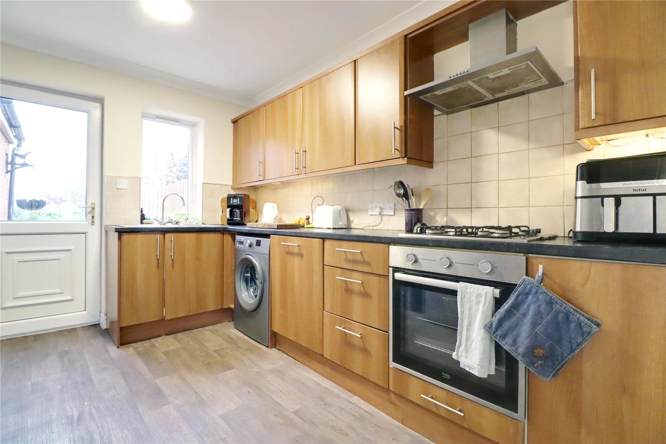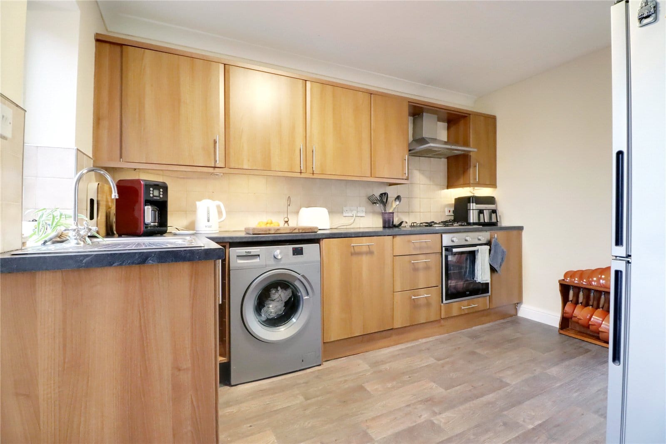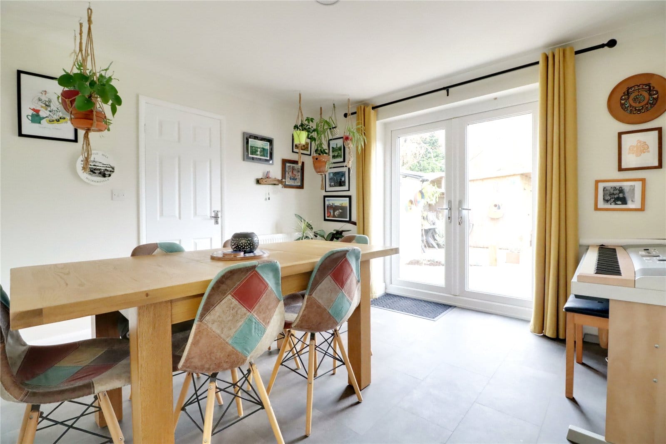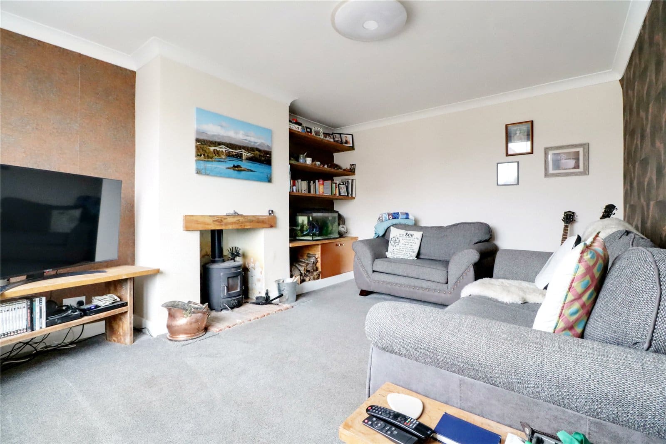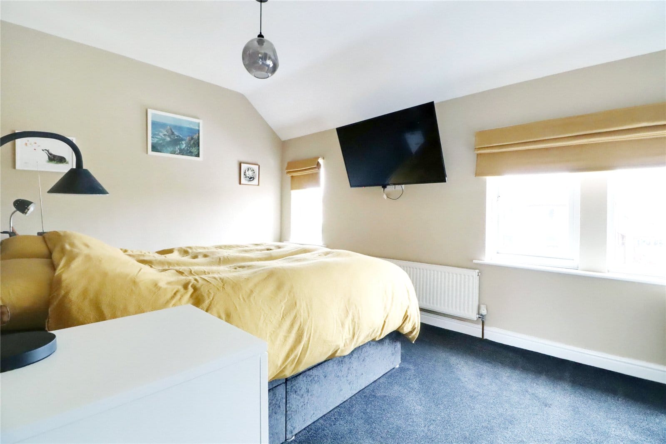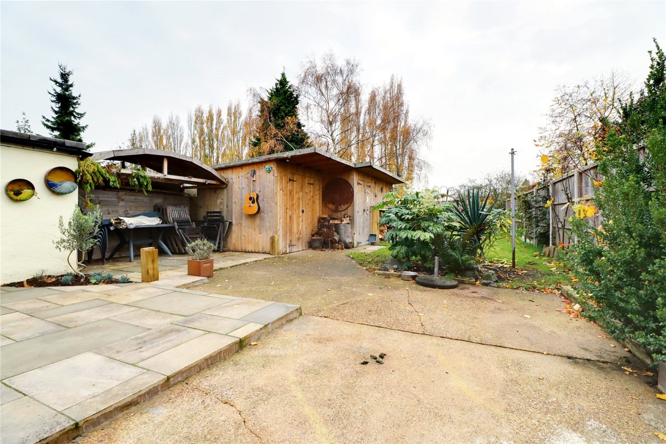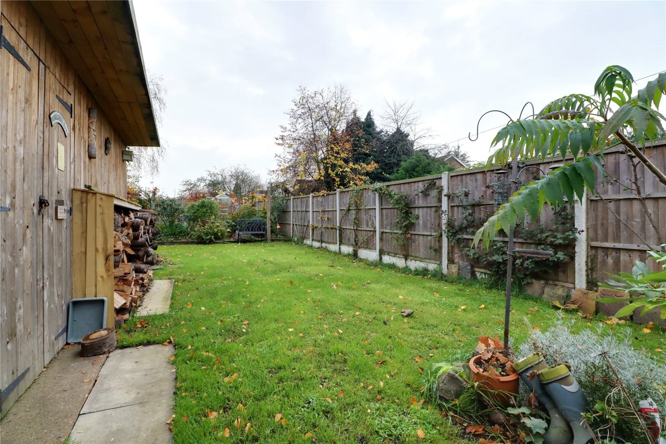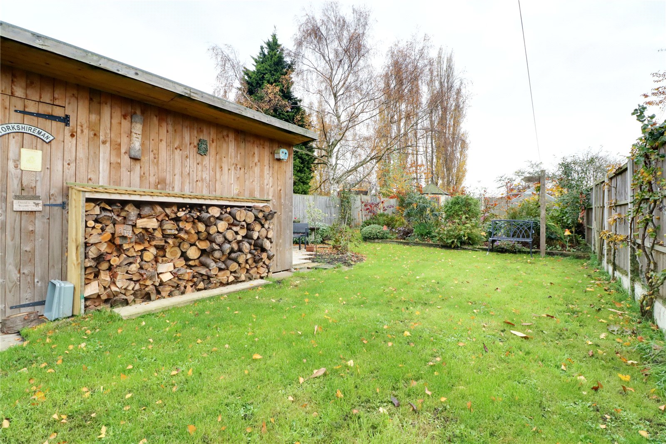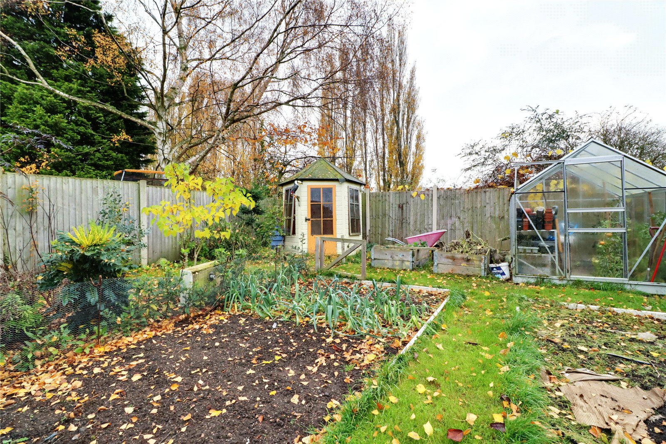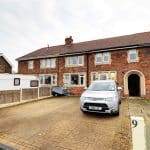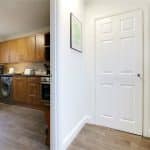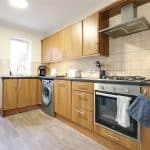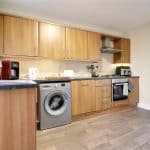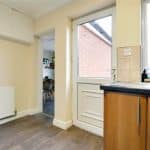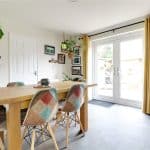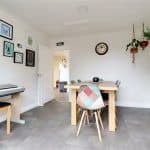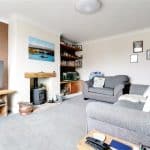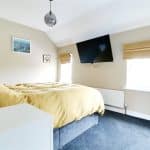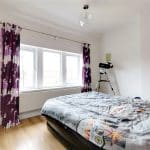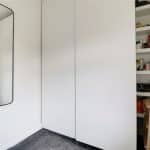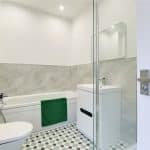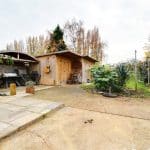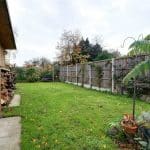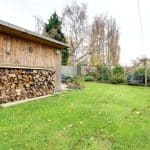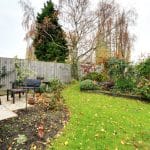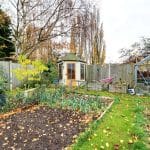Jeffrey Lane, Belton, Lincolnshire, DN9 1LU
£189,950
Jeffrey Lane, Belton, Lincolnshire, DN9 1LU
Property Summary
Full Details
Central Entrance Hallway 2.88m x 1.16m
Front uPVC double glazed entrance door with patterned glazing, twin matching windows, wooden style cushioned flooring, staircase leads to the first floor accommodation with grabrail and a built-in storage cupboard housing an Ideal gas fired condensing combination central heating boiler.
Front Lounge 3.63m x 4.52m
Front uPVC double glazed window, central feature cast iron multi fuel stove on a brick hearth with wooden mantel, adjoining display shelving, wall to ceiling coving and TV point.
Kitchen 2.57m x 3.57m
Rear uPVC double glazed window and a rear uPVC entrance door leading to the garden. The kitchen enjoys a matching range of wooden style furniture with low level units, drawer units and wall units with brushed aluminium style pull handles, complementary patterned worktop with tiled splash backs incorporating a stainless steel sink unit with drainer to the side, built-in four ring gas hob with overhead canopied extractor, space and plumbing for appliances, under the stairs storage cupboard, wooden style cushioned flooring, wall to ceiling coving and doors through to;
Dining Room 3.38m x 3.19m
Rear uPVC double glazed French doors leading out to the garden, tiled effect flooring, wall to ceiling coving, loft access and useful built-in storage cupboard with fitted shelving.
First Floor Landing
Rear uPVC double window and leads to;
Master Bedroom 1 4.27m x 2.92m
Two front uPVC double glazed windows and TV point.
Front Double Bedroom 2 3.63m x 2.62m
Front uPVC double glazed window, laminate flooring and loft access.
Rear Bedroom 3 2.77m x 1.85m
Rear uPVC double glazed window and is currently being used as a dressing room.
Luxury Family Bathroom 3m x 1.83m
Rear uPVC double glazed window with patterned glazing provides a modern suite in white comprises a low flush WC, vanity wash hand basin, panelled bath, walk-in double shower cubicle with mains shower and glazed screen, cushioned flooring, tiling to walls and inset ceiling spotlights.
Grounds
The property enjoys generous gardens with the front being flagged laid providing extensive parking for numerous vehicles. The rear garden is of an excellent size having initial hard standing concrete and flagged laid leading to a central lawn with mature borders, further seating area and with a rear planted vegetable garden.
Outbuildings
Within the rear garden there is a selection of timber outbuildings.
Double Glazing
Full uPVC double glazed windows and doors.
Central Glazing
The property enjoys a modern Ideal condensing combination boiler.

