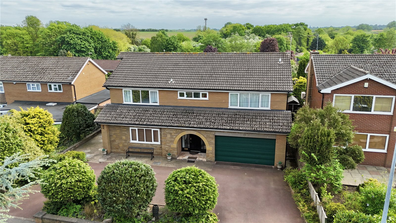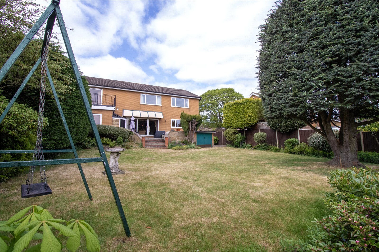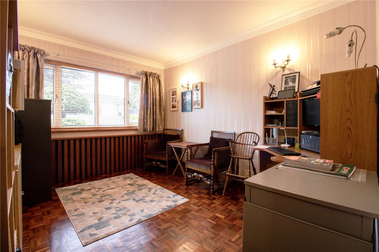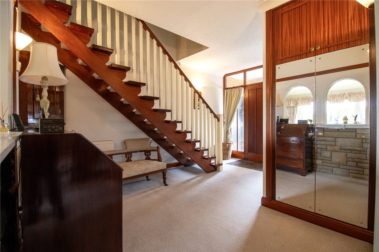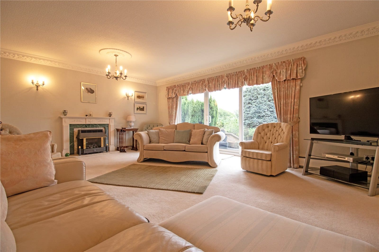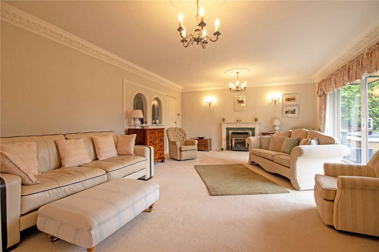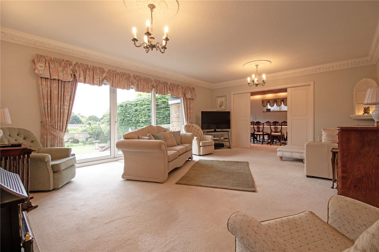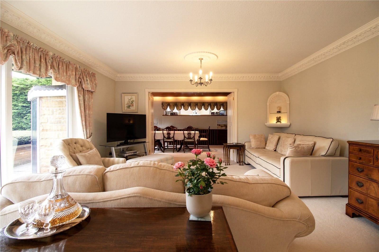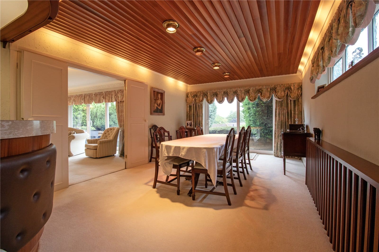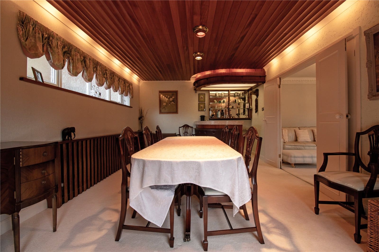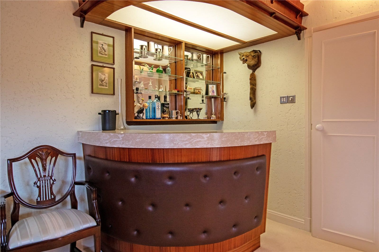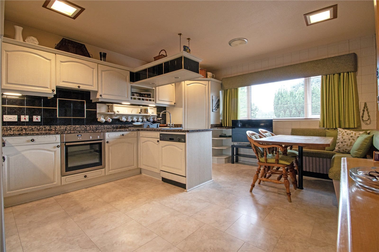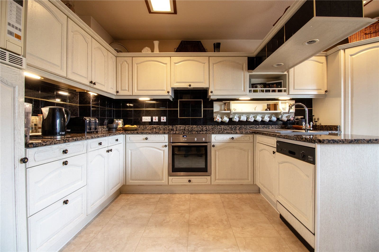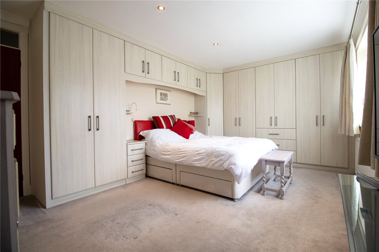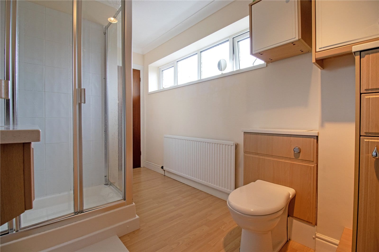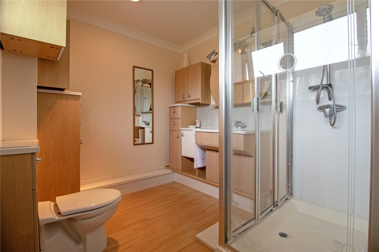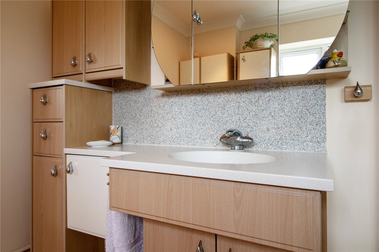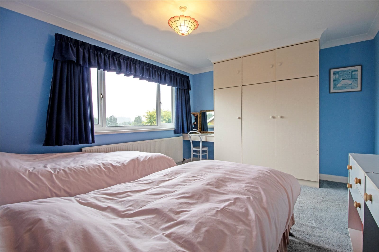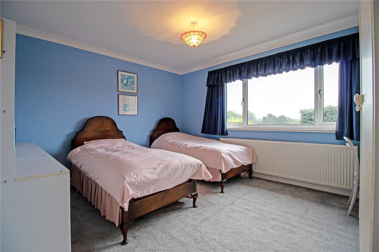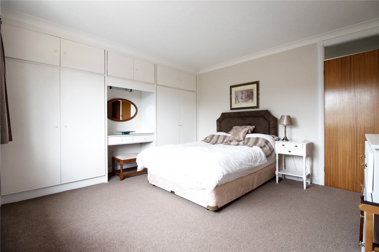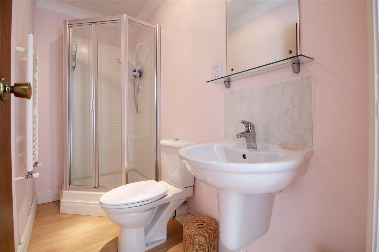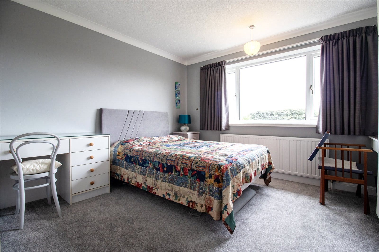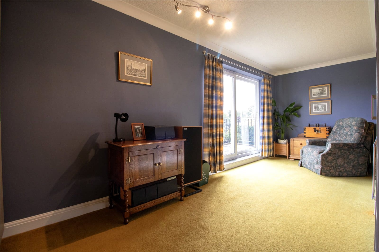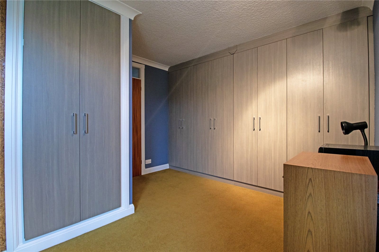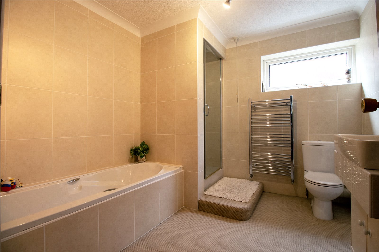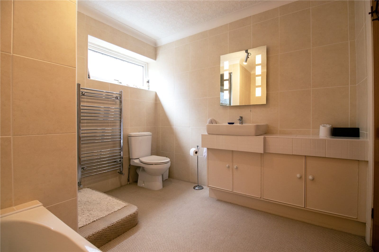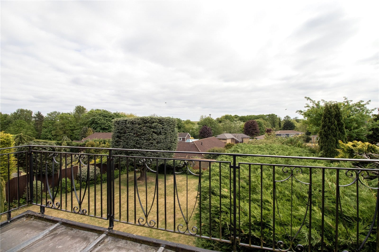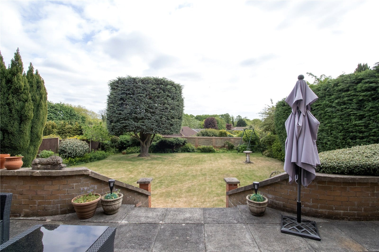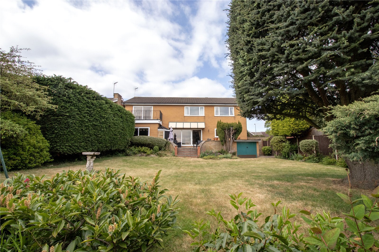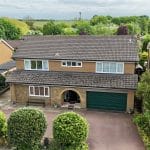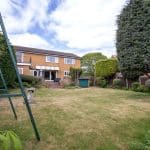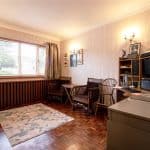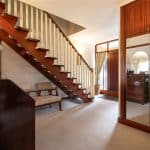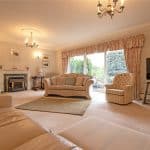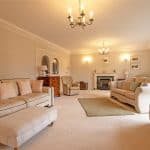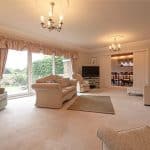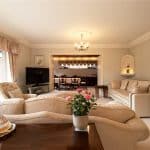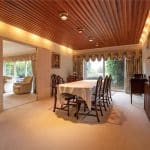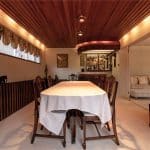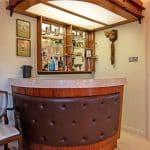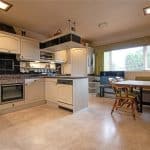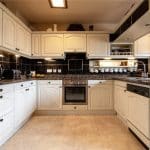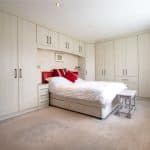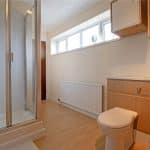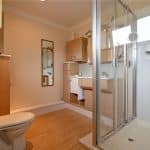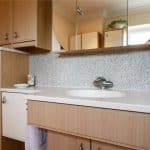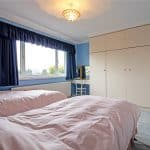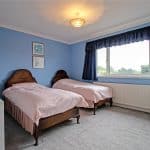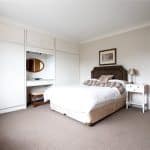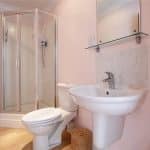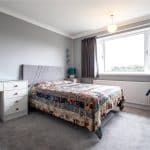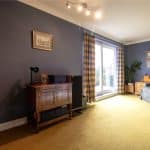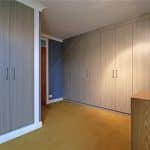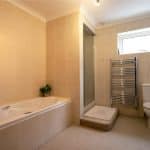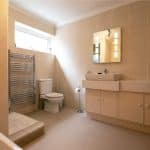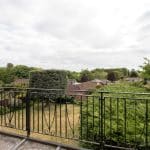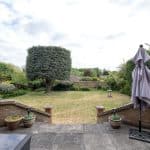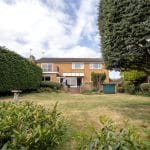Holme Lane, Bottesford, Scunthorpe, Lincolnshire, DN16 3RB
£450,000
Holme Lane, Bottesford, Scunthorpe, Lincolnshire, DN16 3RB
Property Summary
**HIGHLY REGARDED RESIDENTIAL LOCATION
**EXECUTIVE DETACHED FAMILY HOME
**FIVE DOUBLE BEDROOMS
**PRIVATE SOUTH FACING REAR GARDEN
Full Details
A Rare Opportunity on One of Scunthorpe’s Most Prestigious Roads
Positioned on the highly sought-after Holme Lane, this executive detached family home offers over 2,700 sq ft of beautifully presented accommodation, including an integral double garage. Set on a generous and elevated plot, the property enjoys a private south-facing garden with stunning views over the beck and open fields to the rear.
This impressive home combines space, style, and location, ideally situated close to a range of amenities, including highly regarded schools, shops, and excellent transport links with nearby motorway access.
The spacious and versatile layout briefly comprises a welcoming entrance hall, a large formal living room with bi-folding doors opening into the dining room—ideal for entertaining or creating two distinct reception areas. The lounge benefits from a large sliding door and adjoining windows, filling the space with natural light. The dining room features a fitted bar and also has sliding doors leading out to the rear garden.
The generous dining kitchen is fitted with contemporary wall and base units, complemented by stylish countertops and a dedicated dining area with ample space for a table and chairs. Additional ground floor rooms include a study, utility room, and a convenient W.C.
Upstairs, the first floor offers five double bedrooms, all with fitted wardrobes. Two bedrooms benefit from modern en-suite shower rooms, and one features a balcony overlooking the scenic rear aspect. A contemporary four-piece family bathroom completes the upper floor.
Externally, the property boasts a sweeping horseshoe driveway providing ample off-road parking and access to the integral double garage. The south-facing rear garden is fully enclosed and enjoys the sun throughout the day, with a well-maintained lawn and a raised patio—perfect for outdoor entertaining.
Early viewings are highly recommended to truly appreciate the size, setting, and quality of this outstanding family home.
Entrance Hallway 4.34m x 8.25m
Study 3.77m x 3.03m
Lounge 4.69m x 6.1m
Dining Room 6.05m x 3.63m
Kitchen Diner 4.69m x 4.02m
Utility Room 2.78m x 1.48m
Master Bedroom 1 3.64m x 5.17m
En-Suite Bathroom 2.35m x 3.76m
Rear Double Bedroom 2 2.2m x 6.06m
Front Double Bedroom 3 3.68m x 4.13m
En-Suite Shower Room 1.15m x 2.67m
Front Double Bedroom 4 3.46m x 4.04m
Front Double Bedroom 5 3.46m x 3.67m
Main Family Bathroom 2.68m x 2.7m
Double Garage 5.5m x 5.08m

