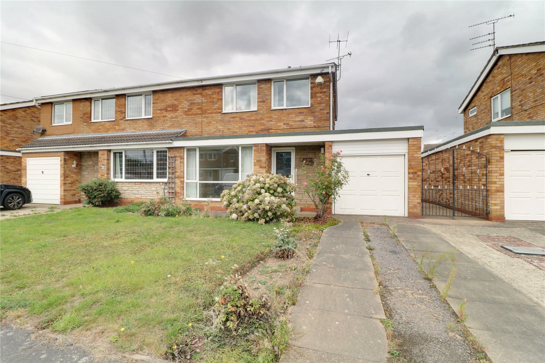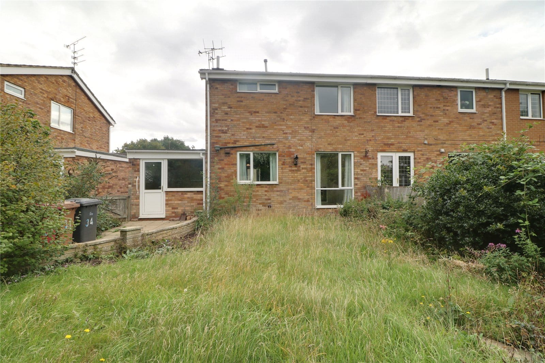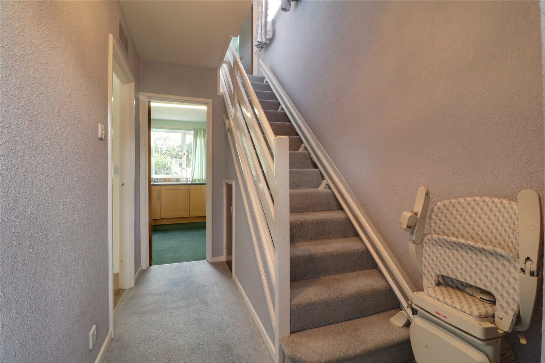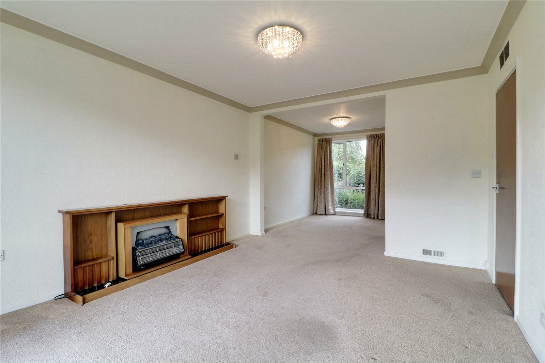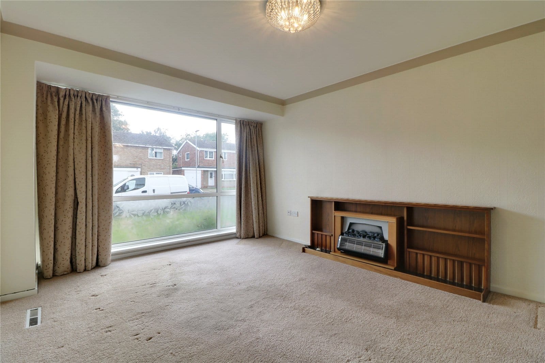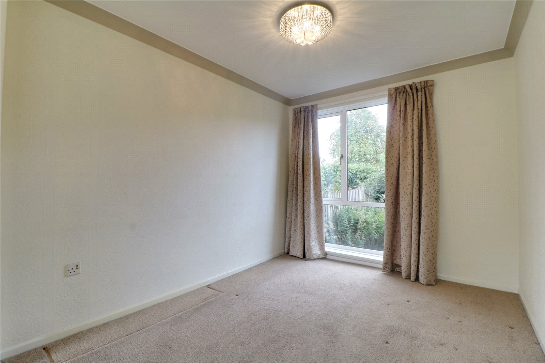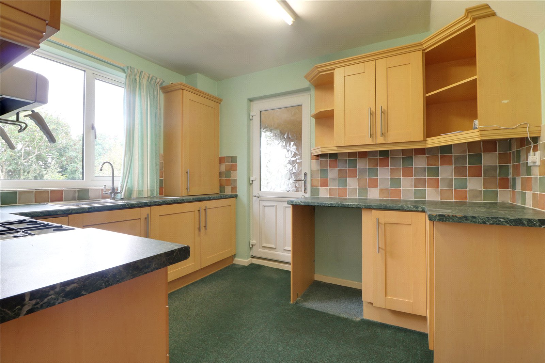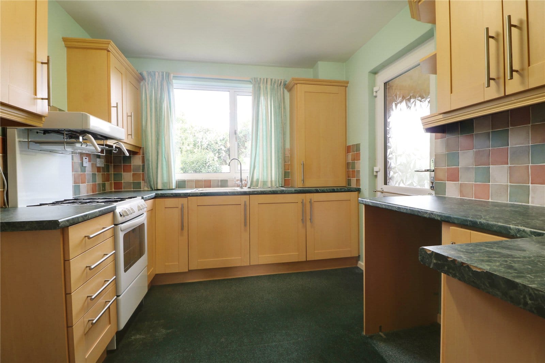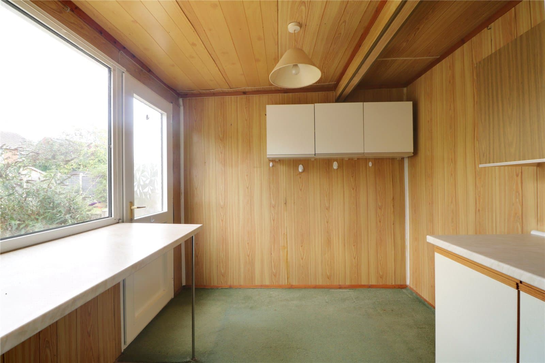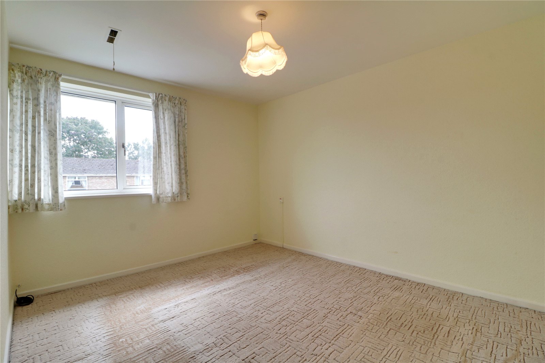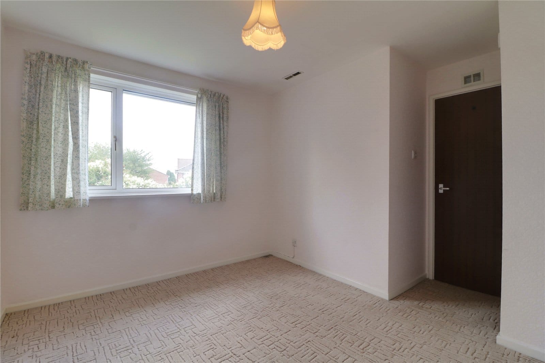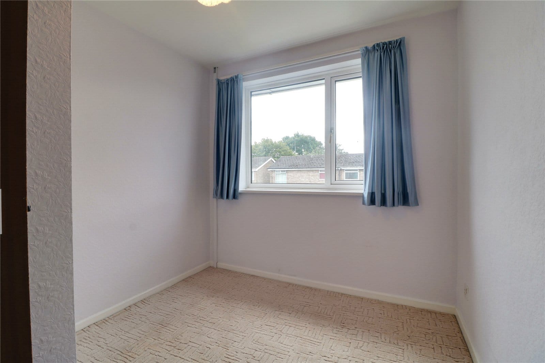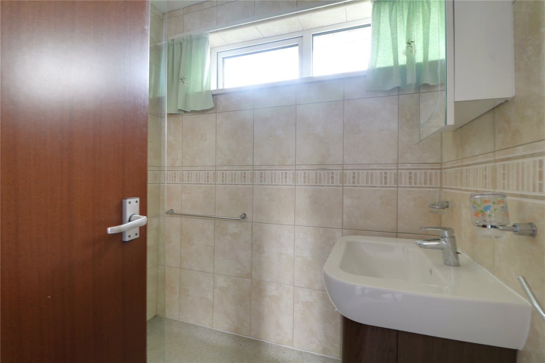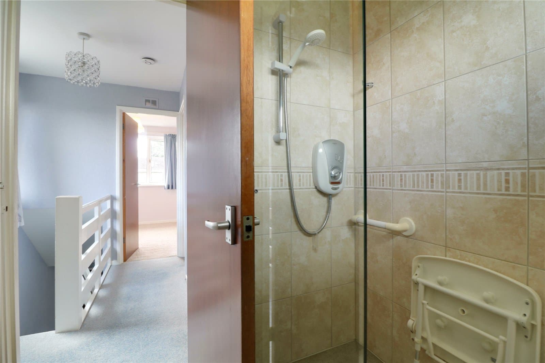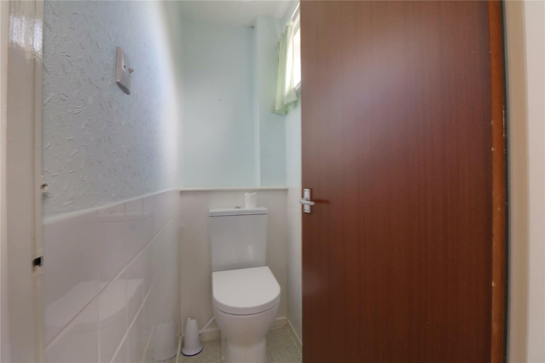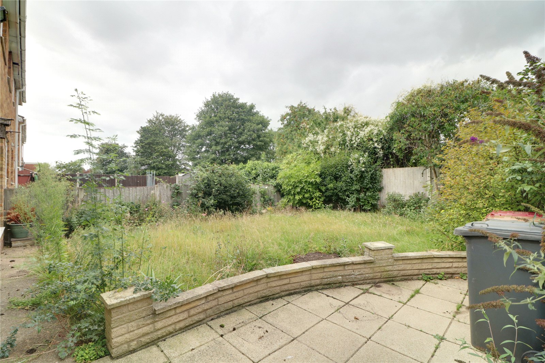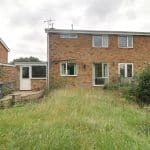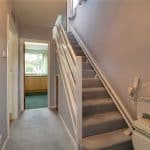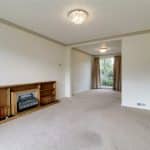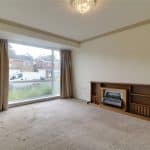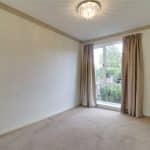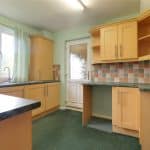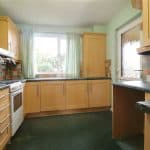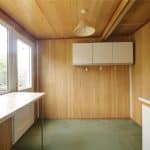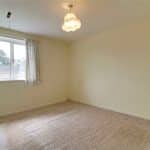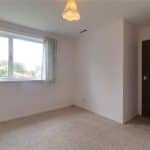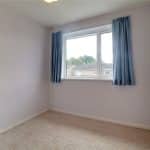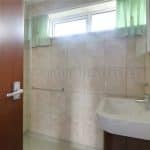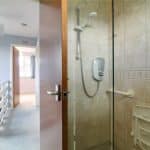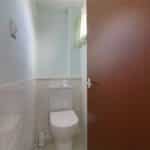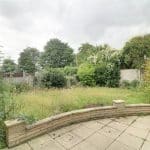Hilton Avenue, Scunthorpe, Lincolnshire, DN15 8BD
£140,000
Hilton Avenue, Scunthorpe, Lincolnshire, DN15 8BD
Property Summary
Full Details
Front Entrance Hallway
Front uPVC double glazed entrance door with inset patterned glazing, a built-in storage cupboard which houses the electrics and thermostatic control, single flight staircase leads to the first floor accommodation with under the stairs storage cupboard and internal doors allows access off to;
Front Lounge 3.5m x 3.64m
With a front bay uPVC double glazed window, feature electric log effect fire, a wall mounted electronic thermostatic control and an opening leads through to;
Dining Area 3.3m x 2.67m
With a rear uPVC double glazed window and an internal door allows access through to;
Kitchen 2.72m x 3.3m
With a rear uPVC double glazed window and a side uPVC double glazed door allows access to the utility room. The kitchen includes a range of shaker style low level units, drawer units and wall units with brushed aluminium style pull handles and a patterned working top surface incorporating a stainless steel sink unit with block mixer tap and drainer to the side with tiled splash backs, space for a free standing cooker with four ring gas hob and plumbing for a washing machine.
Utility Room 2.6m x 2.61m
With working top surfaces, plumbing for a washing machine, low level and high level storage units and a rear uPVC double glazed door allows access to the garden.
First Floor Landing
Includes a side uPVC double glazed window and internal doors allowing access off to;
Front Double Bedroom 1 3.66m x 3.6m
With a front uPVC double glazed window and TV input.
Rear Double Bedroom 2 3.3m x 2.74m
With a rear uPVC double glazed window, loft access and a built-in airing cupboard which houses the cylinder tank.
Front Bedroom 3 2.74m x 2.4m
With a front uPVC double glazed window and a built-in over the stairs storage cupboard.
Wet Room 1.8m x 1.65m
With a rear uPVC double glazed window with frosted glazing, a spacious double walk-in shower enclosure with overhead electric shower, fully tiled walls, extractor fan, cushioned flooring and a vanity wash hand basin with storage units beneath.
Seperate WC 0.79m x 1.7m
Has a side uPVC double glazed window with tiled splash backs and a low flush WC.
Grounds
The rear of the property provides a mature lawned garden with surrounding secure fencing and a flagged patio area. Access leads down the side of the property to the front which has a hard standing driveway allowing direct access to the attached single garage, the front is principally lawned with planted borders and a pathway leads to the front entrance door.
Garage 5.15m x 2.65m
The property has the benefit of a single attached garage.

