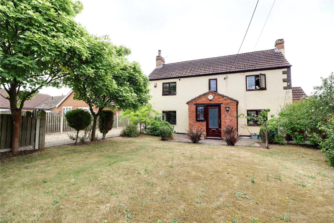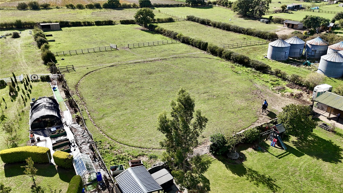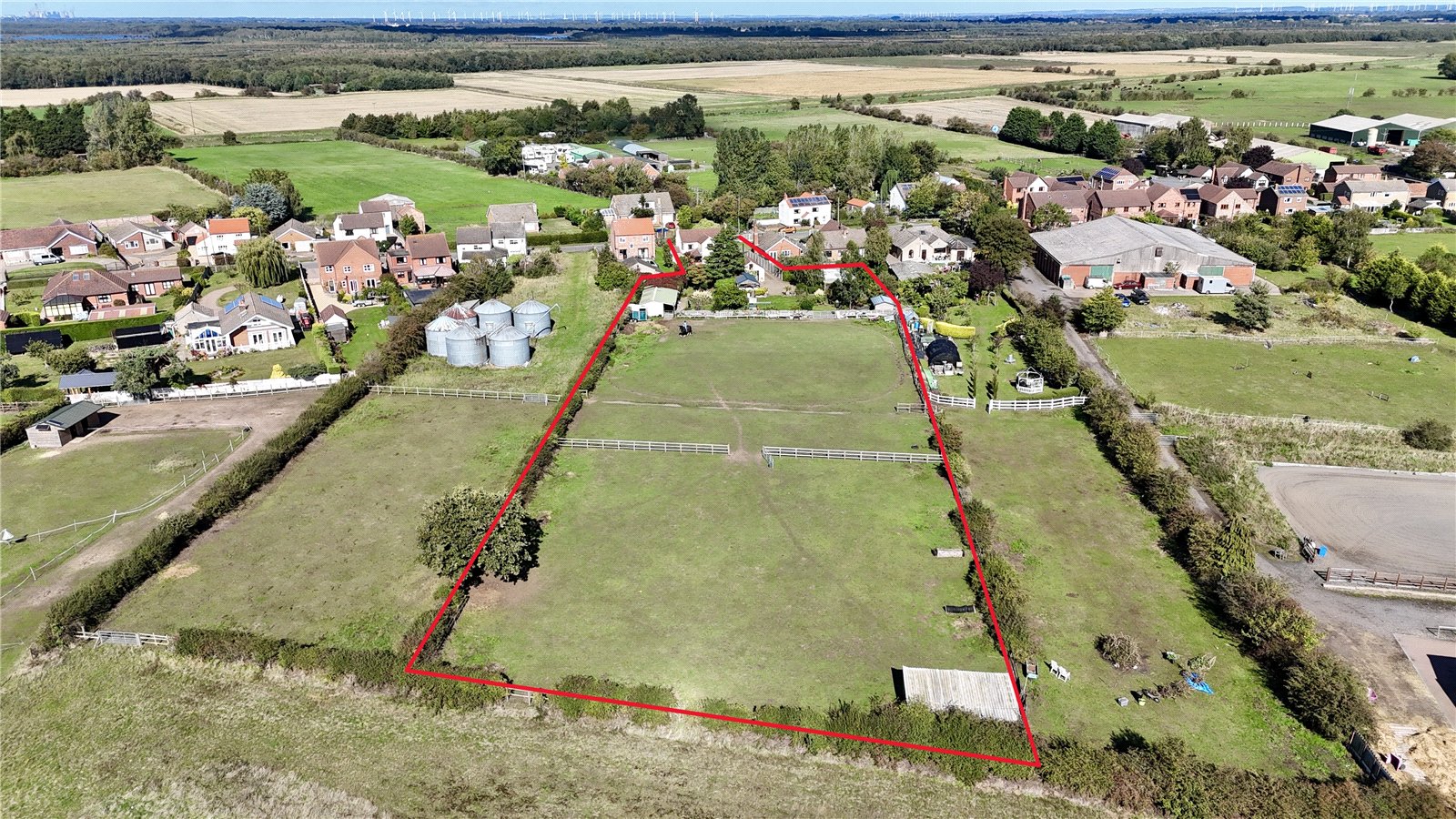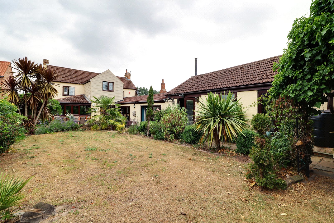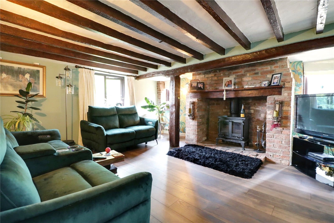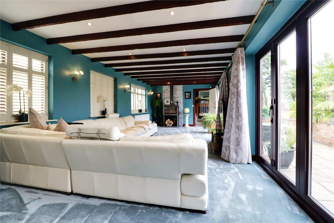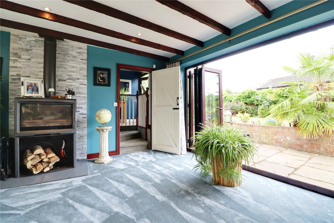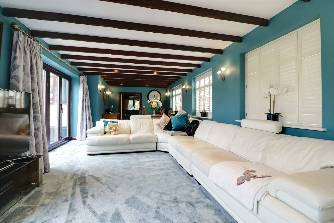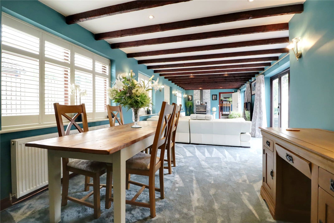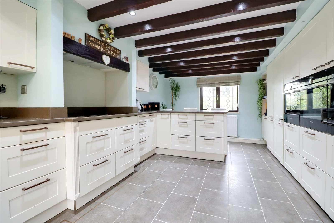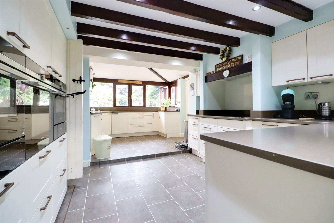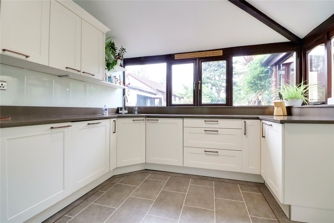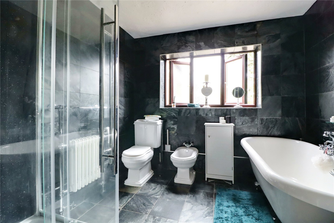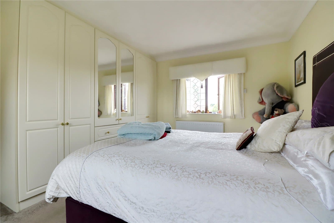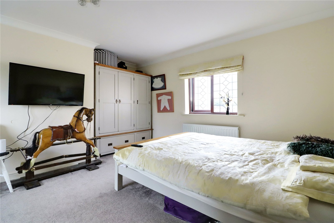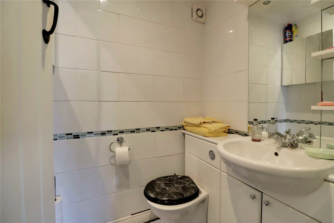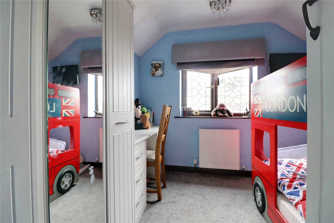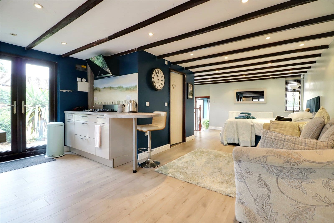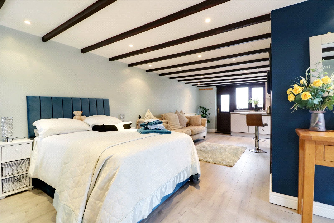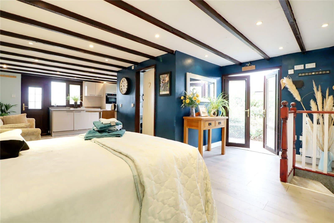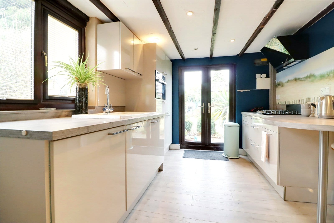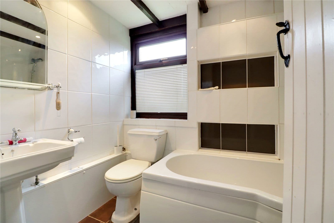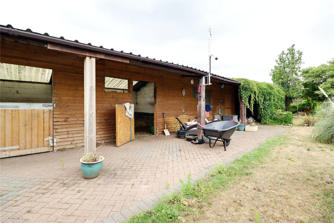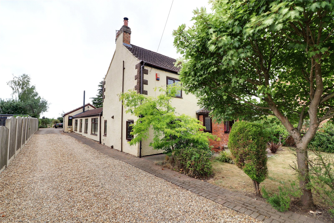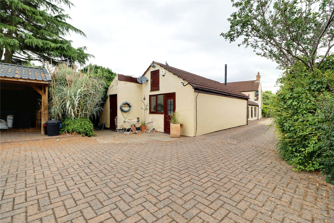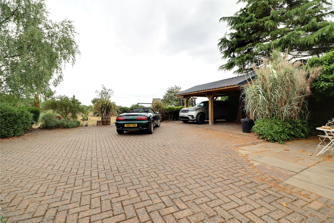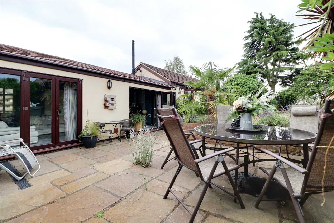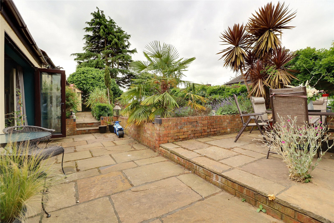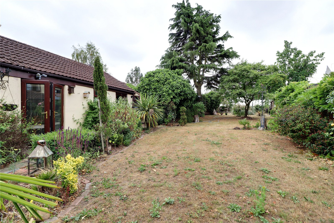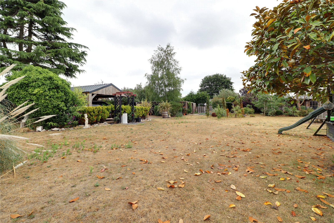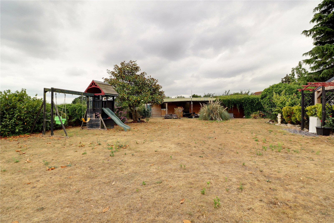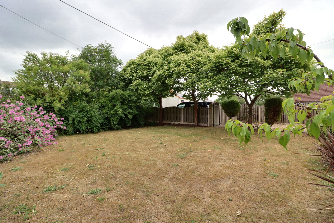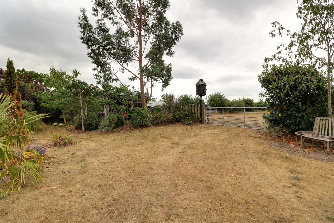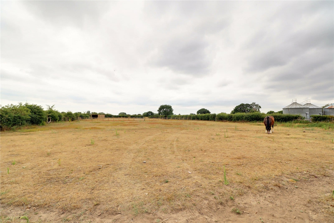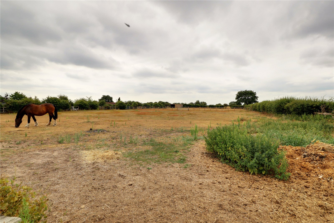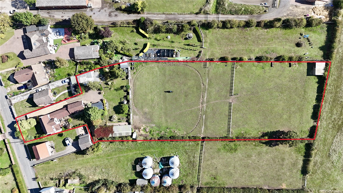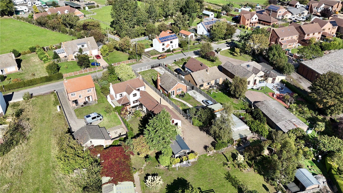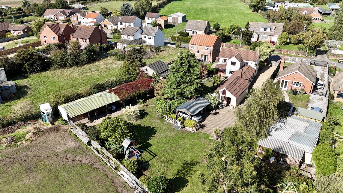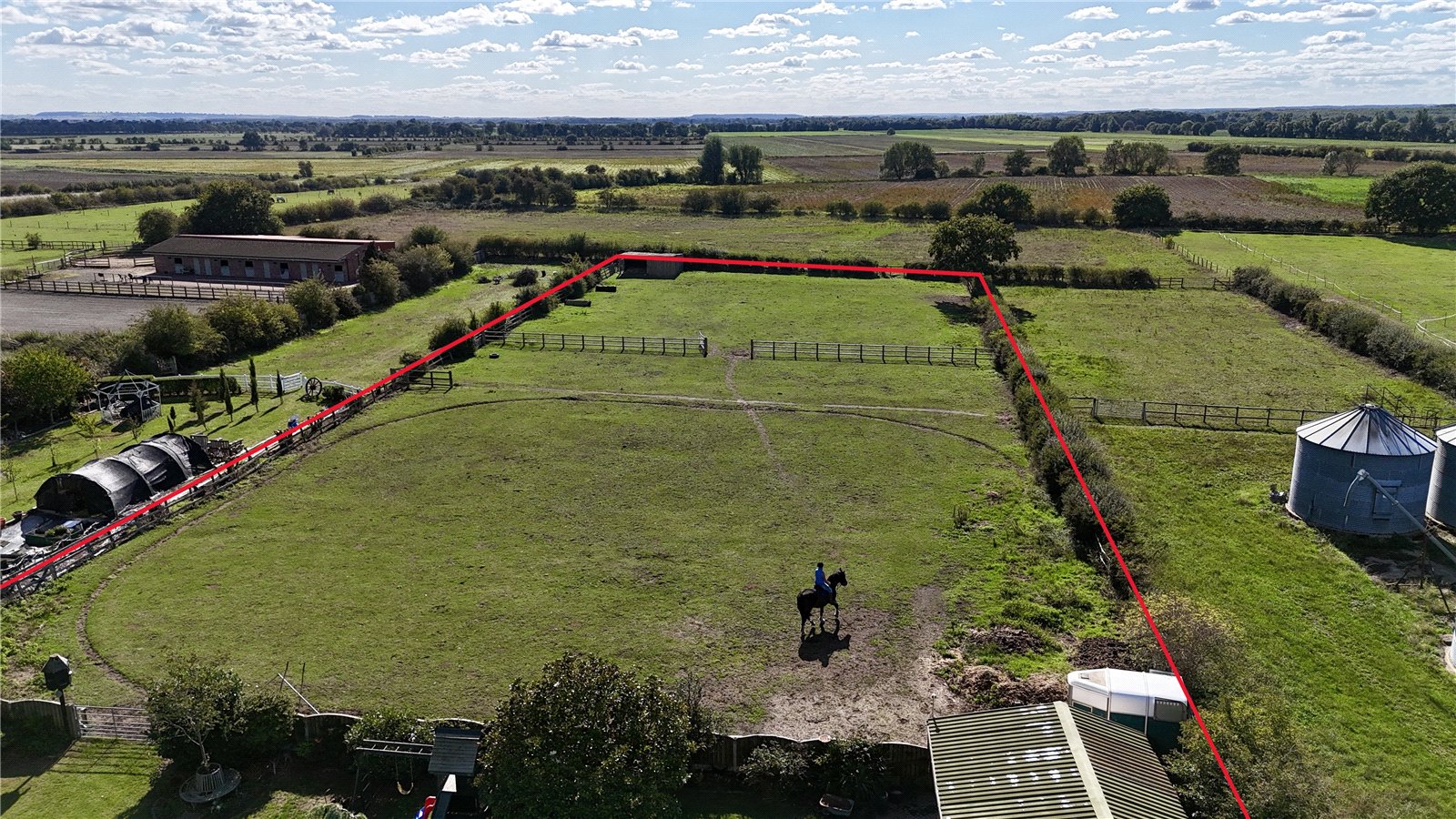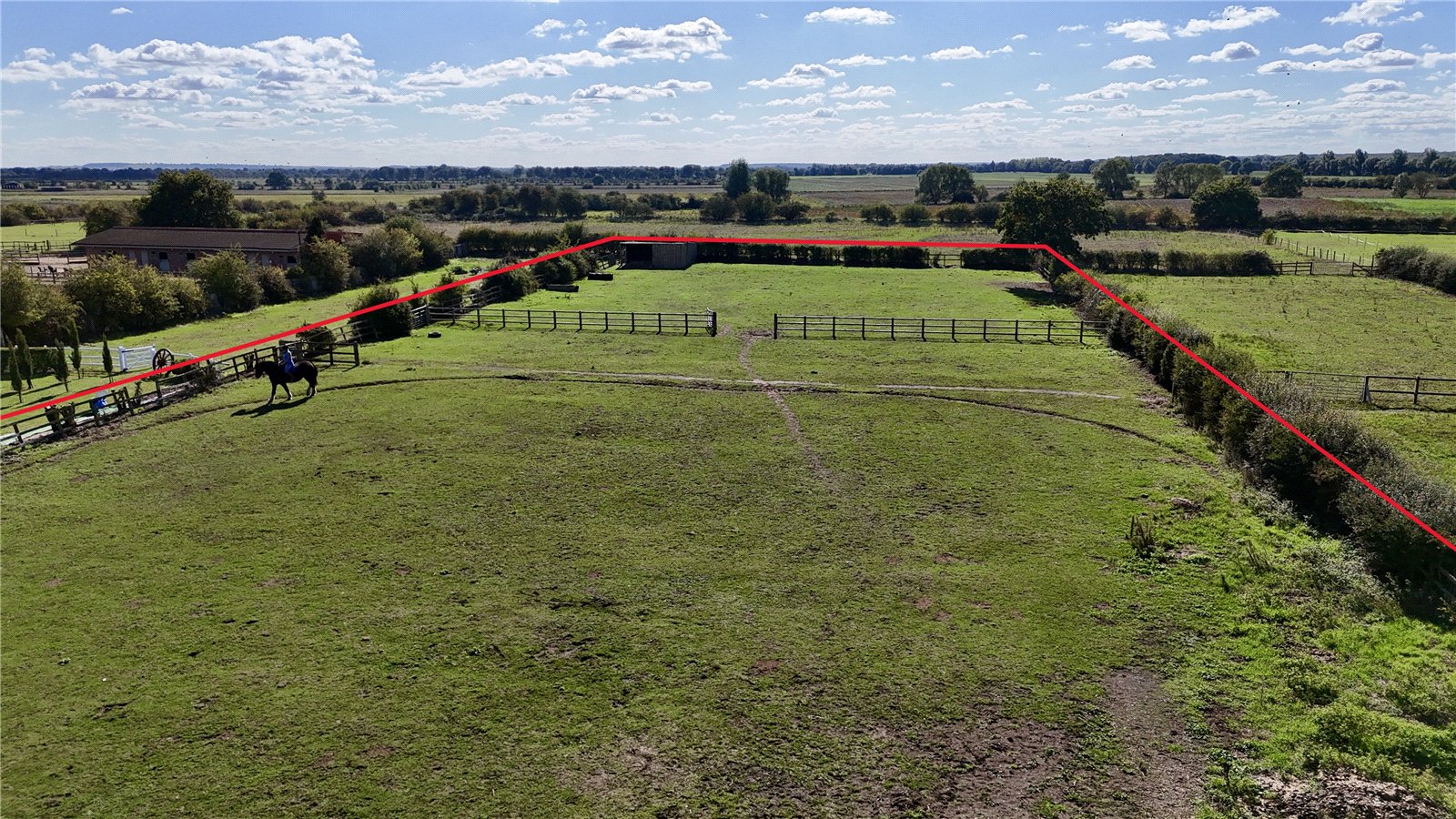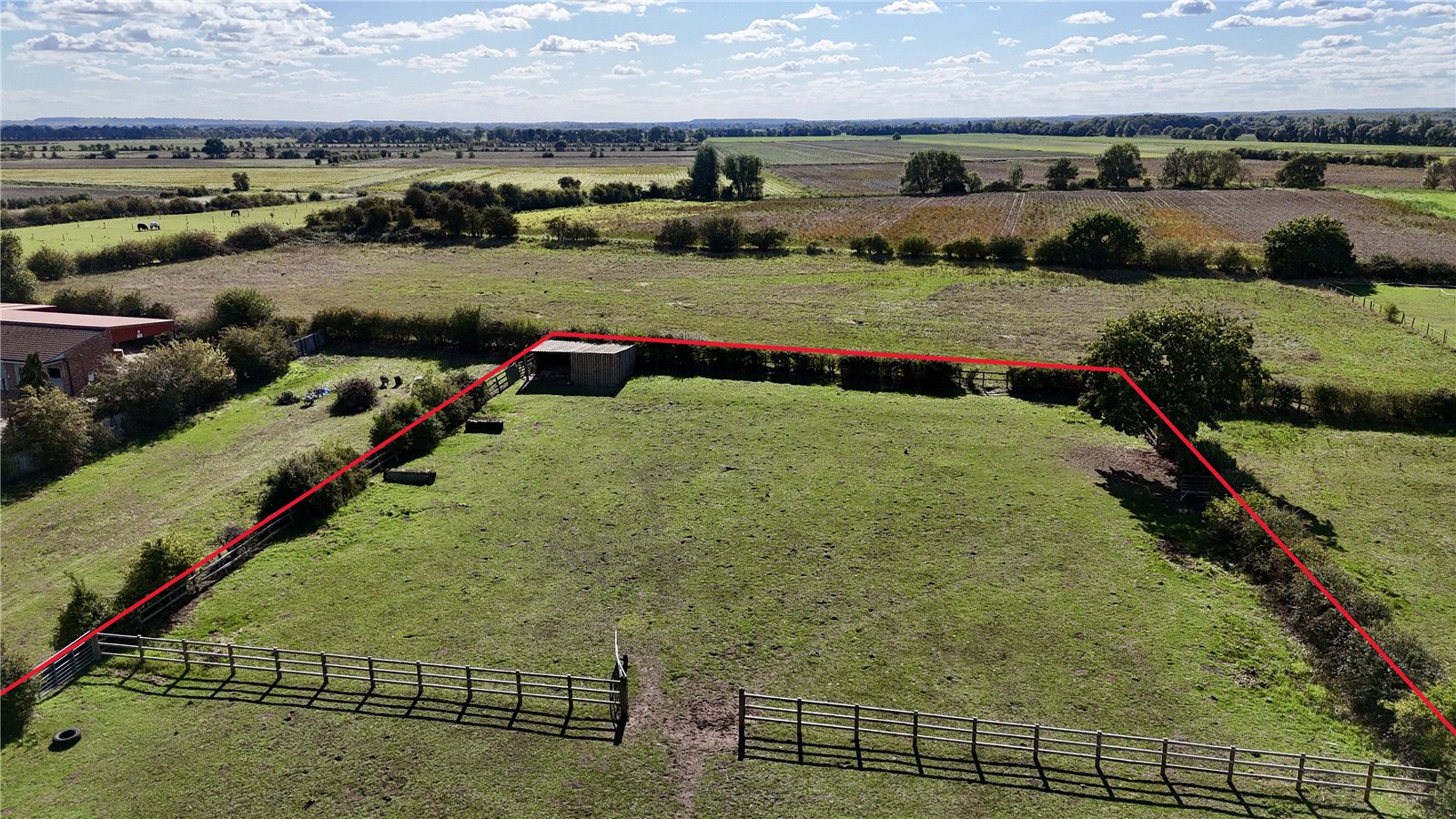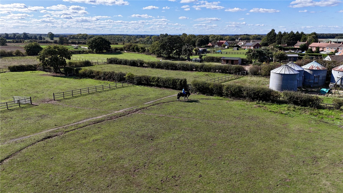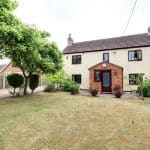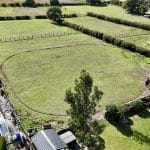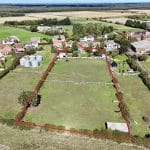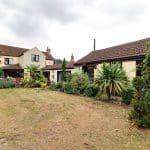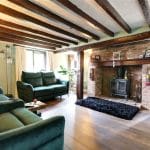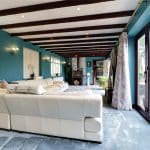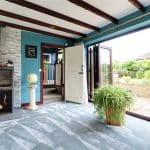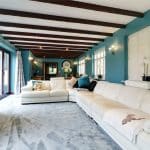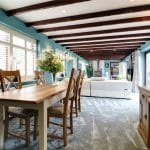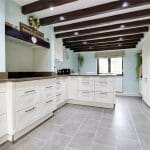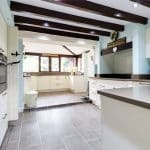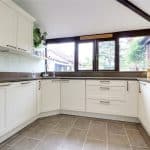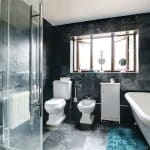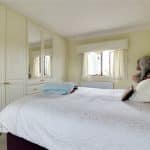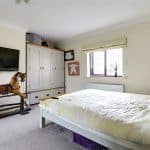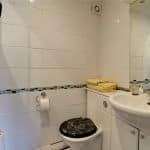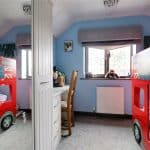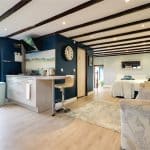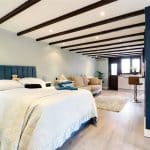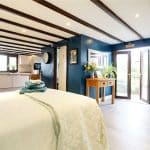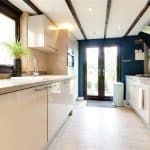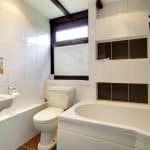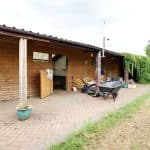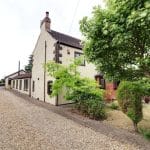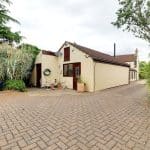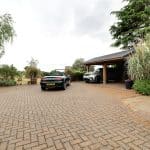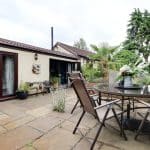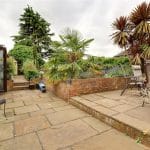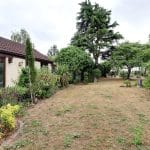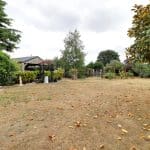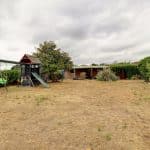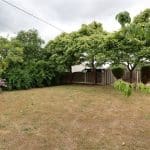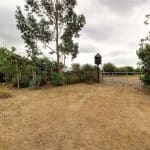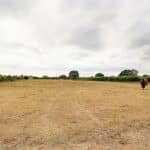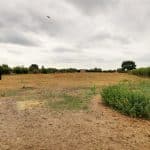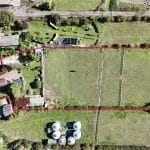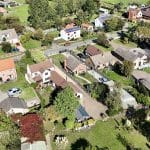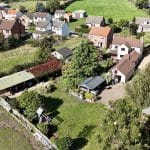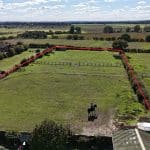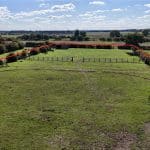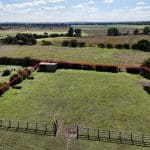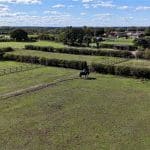High Street, Wroot, Doncaster, DN9 2BU
£675,000
High Street, Wroot, Doncaster, DN9 2BU
Property Features
- Equestrian
Property Summary
Full Details
Front Entrance Porch 1.4m x 2.52m
Composite double glazed entrance door with patterned glazing, adjoining woodgrain effect uPVC double glazed and leaded window with matching side window, ceramic tiled flooring and door leads through to;
Central Reception Hallway 1.68m x 4.55m
Traditional straight flight staircase leads to the first floor accommodation with open spell balustrading, under the stairs storage, tiled effect flooring and beamed ceiling.
Quality Ground Floor Bathroom 2.64m x 2.57m
Rear woodgrain effect uPVC double glazed window with frosted glazing providing a traditional style five piece suite in white comprising a low flush WC, bidet, pedestal wash hand basin with mirrored cabinet above, free standing rolled top bath and a walk-in shower cubicle with mains shower and glazed screen with mermaid boarding to the walls, slate tiled flooring, matching tiled walls with chrome edging, ceramic period style radiator with chrome towel rail.
Sitting Room 4.26m x 4.54m
Enjoying a dual aspect with front and side woodgrain effect uPVC double glazed and leaded windows, attractive laminate flooring, feature inset multi fuel cast iron stove within an inglenook brick fireplace with wooden mantel, TV point, beamed ceiling and internal French glazed doors leads through to;
Main Living Room/Dining Room 3.66m x 11.58m
With four side woodgrain effect uPVC double glazed windows with bespoke fitted blinds, twin four panelled bi-folding doors leads out to the courtyard garden, contemporary multi-fuel cast iron stove with slate tiled backing, beamed ceiling, single wall light point and leads through to the annex.
Quality Fitted Kitchen 5.4m x 7.32m
Enjoying a dual aspect with front and rear woodgrain effect uPVC double glazed windows. The kitchen enjoys an extensive range of shaker style furniture finished in an Old English White with integral appliances with complementary style stone workshop with matching uprising that incorporates a one and a half bowl sink unit with block mixer tap and drainer to the side, eye level triple bank of ovens with warming drawers, Siemens halogen hob with overhead extractor and downlighting, projecting breakfast bar, beamed ceiling, inset ceiling spotlights, feature tiled flooring and door leads through to;
Rear Porch 1.3m x 4.42m
Has uPVC double glazed entrance door leads to the courtyard garden and continuation of tiled flooring.
Large Boot Room 1.3m x 3.6m
Has a wall mounted Worcester gas fired condensing combination central heating boiler.
Ground Floor Annex
Open Plan Living/Dining Room 4.78m x 7.7m
Front, side and rear uPVC double glazed windows and French doors allowing access to the garden, beamed ceiling, inset ceiling spotlights and attractive laminate flooring.
Annex Quality Kitchen
Enjoys a range of stylish gloss finished furniture with textured pull handles, integral appliances, enjoying a complementary worktop with breakfast bar incorporating a one and a half bowl ceramic sink unit with drainer to the side and block mixer tap, built-in four ring gas hob with overhead canopied extractor and eye level matching oven.
Annex Bathroom 1.6m x 2.26m
Side woodgrain effect uPVC double glazed window with patterned glazing and fitted blinds, a three piece suite in white comprising a low flush WC, pedestal wash hand basin, p-shaped panelled bath, tiled flooring and fully tiled walls.
First Floor Central Landing 1.7m x 4.5m
Front woodgrain effect uPVC double glazed and leaded window and built-in airing cupboard.
Master Bedroom 1 3.4m x 4.52m
Enjoying a dual aspect with front and rear woodgrain effect uPVC double glazed and leaded window and an extensive range of fitted bedroom furniture.
Double Bedroom 2 4.24m x 4.67m
Enjoying a dual aspect with front and rear woodgrain effect uPVC double glazed and leaded windows, TV point and doors through to;
En-Suite Cloakroom
Enjoys a two piece suite comprising a close low flush WC with adjoining vanity wash hand basin, cushioned flooring and tiled walls.
Rear Bedroom 3 2.67m x 2.62m
Rear woodgrain effect uPVC double glazed and leaded window.
Grounds
Total - 1.75 acres approximately with the house on formal gardens occupying 0.5 acres with the paddock being 1.25 acres (the current vendor rents the adjoining fields from a neighbour for a nominal charge although this would have to be reagreed upon purchase).
Grounds
Formal gardens to the front are laid to lawn behind decorative bricked boundary walls with mature stocked borders, a block pathway leads to the front entrance door, a deep pebbled driveway leads to a substantial block paved parking area with room for a multitude of vehicles that would be necessary for anybody with equestrian interest with the front being gated. The driveway leads to garaging and an open oak carport. Formal gardens that surround the property being principally lawned with a number of pleasant, flagged seating areas. Within the formal gardens there is a triple stable and a tack room. The paddock is grass laid with fenced and hedged boundaries with automatic water from the stables.
Outbuildings
The property enjoys an excellent range of outbuildings with three 12 x 12 stables with adjoining tack room and barn and an open fronted double oak car port.
Detached Garage 6.4m x 9.15m
With electric roller vehicular entrance door, uPVC double personal door and internal power and lighting.
Double Glazing
The property benefits from uPVC double glazed windows and doors with the exception of the front entrance door being composite.
Central Heating
There is a gas fired central heating system to radiators.

