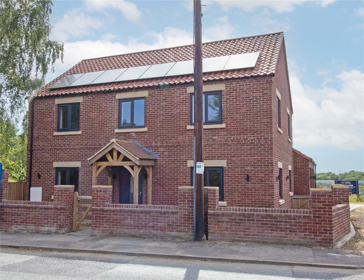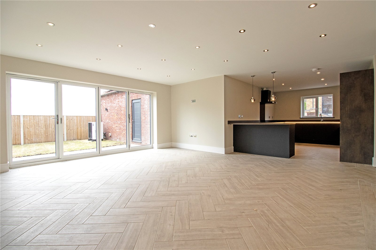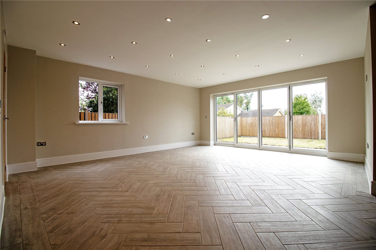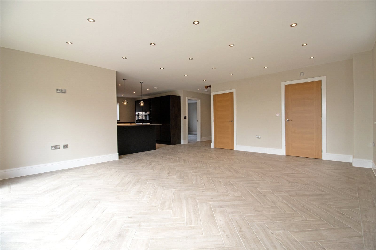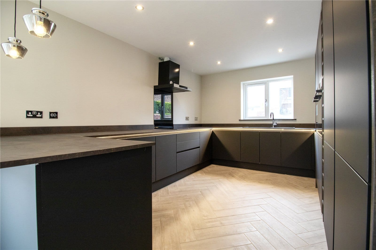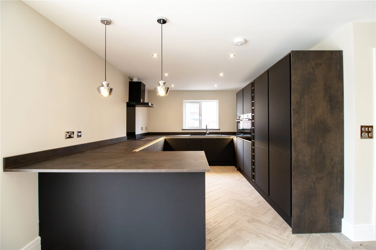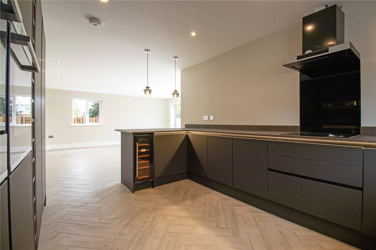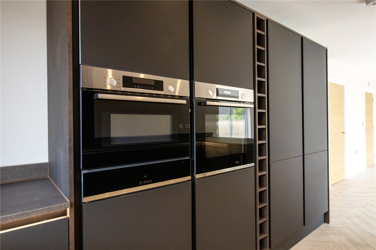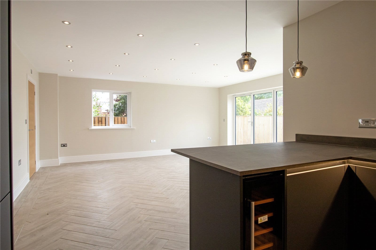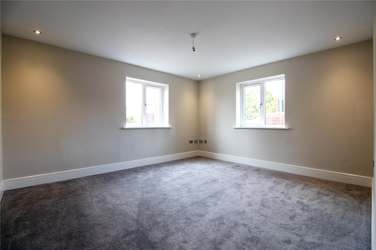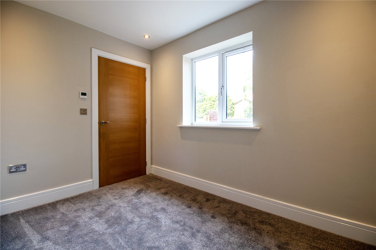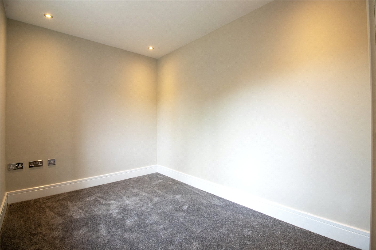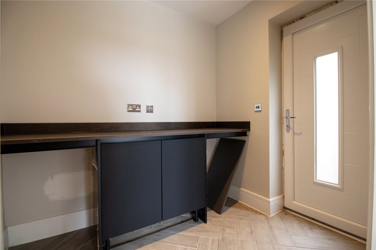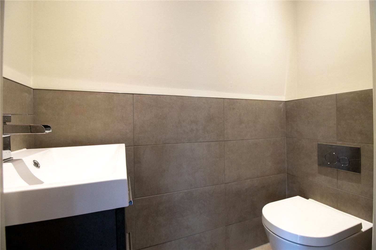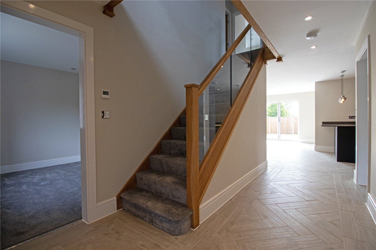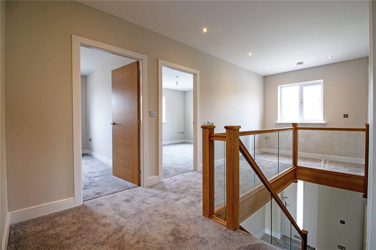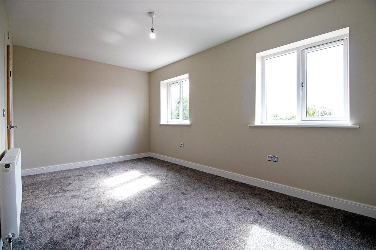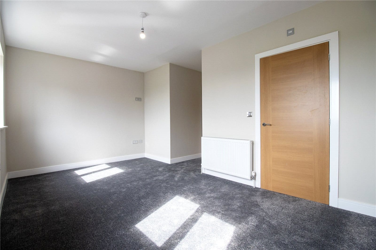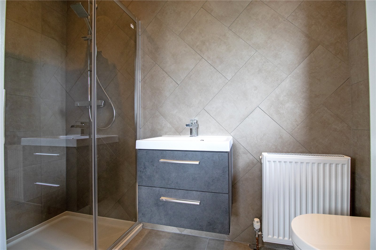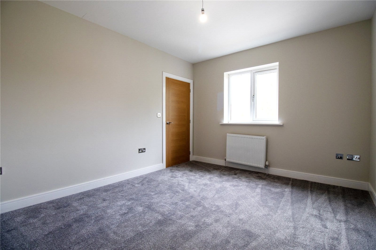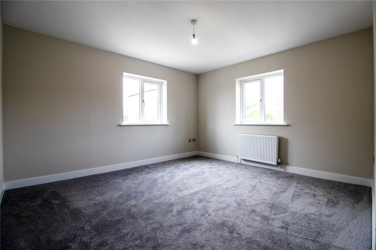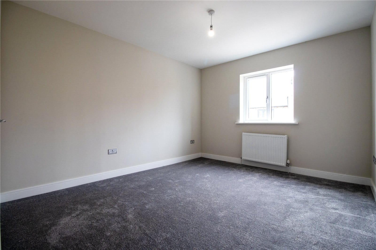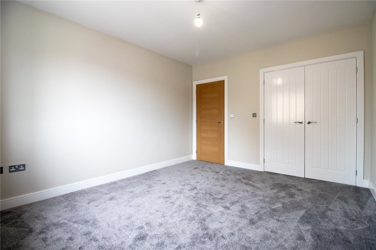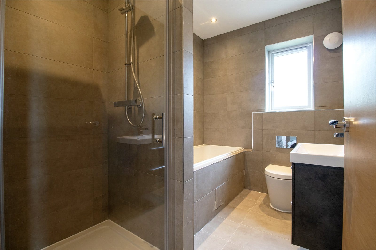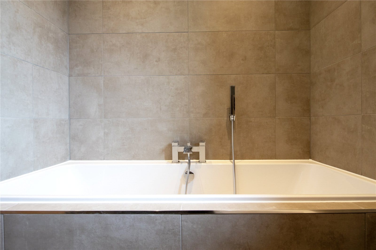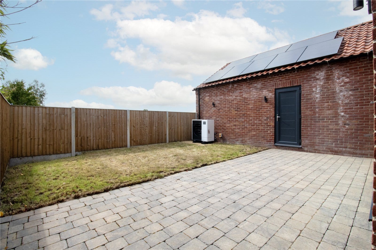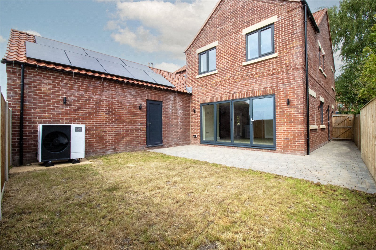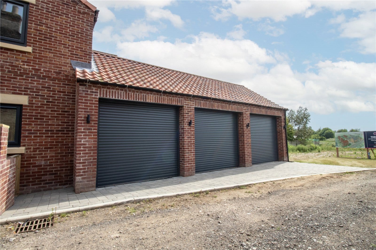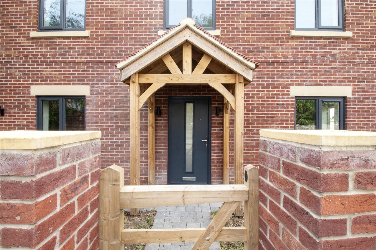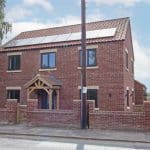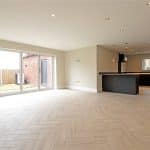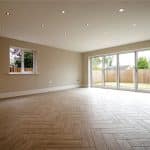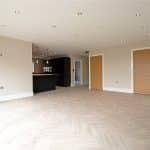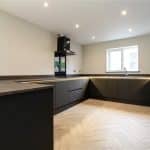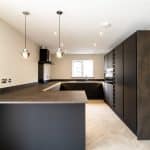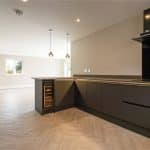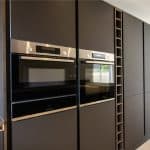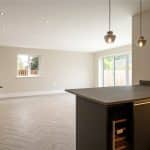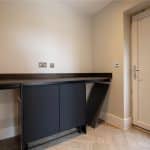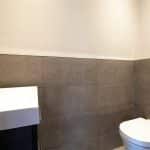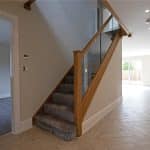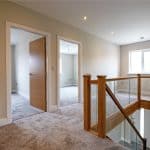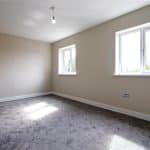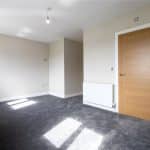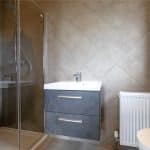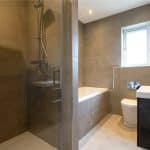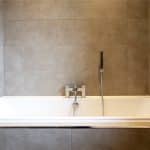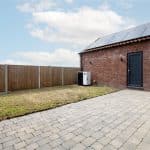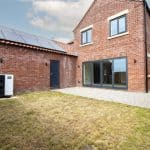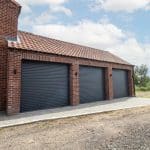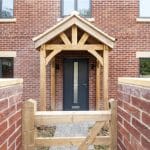High Street, Marton, Gainsborough, Lincolnshire, DN21 5AH
£475,000
High Street, Marton, Gainsborough, Lincolnshire, DN21 5AH
Property Summary
Full Details
Stunning New Build in Sought-After Marton – No Onward Chain
Located in the highly desirable village of Marton, this beautifully finished detached new build family home is offered with no onward chain and is completely move-in ready. Built to a high specification throughout, the property combines contemporary design with impressive energy efficiency, benefitting from solar panels, a high-performance Mitsubishi EcoDan air source heat pump, and the reassurance of an NHBC warranty.
Marton is a well-regarded village ideally situated between Lincoln and Gainsborough, offering convenient access to both towns and a wide range of amenities including shops, cafes, and excellent schooling options such as the highly respected Queen Elizabeth Grammar School.
The property opens into a welcoming entrance hall that sets the tone for the rest of the home. From here, you’ll find a bright and spacious lounge, along with a versatile office or snug ideal for home working or relaxation. The standout feature is the stunning open-plan kitchen, dining, and entertaining area, which includes high-quality integrated appliances and bi-folding doors that open onto the rear garden. A separate utility room and ground floor W.C. add everyday practicality.
Upstairs, a large landing leads to four generous bedrooms. The master bedroom features a modern en-suite shower room, while the remaining bedrooms are served by a beautifully appointed four-piece family bathroom.
Outside, the home features a small walled front boundary with a timber gate leading to a block-paved pathway. The private rear garden is south-facing and mainly laid to lawn, with a block-paved patio area ideal for outdoor dining and entertaining. Additional features include accent and security lighting, as well as hot and cold outdoor taps. To the rear, a triple garage with electric doors offers ample off-road parking and additional storage.
This is a fantastic opportunity to purchase a high-specification, energy-efficient home in a sought-after village setting. Early viewing is highly recommended.

