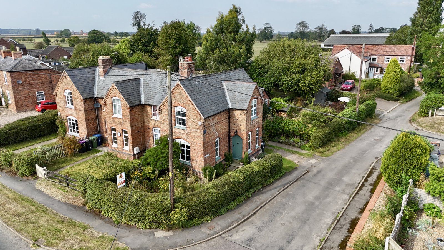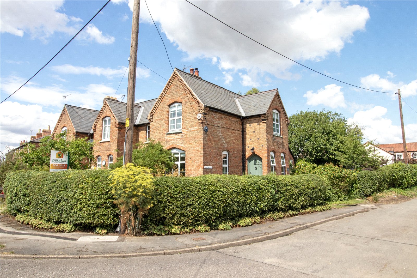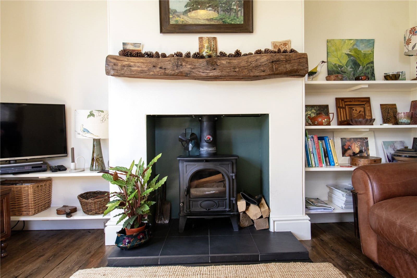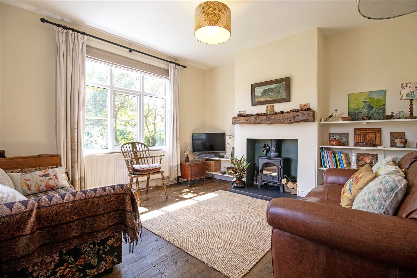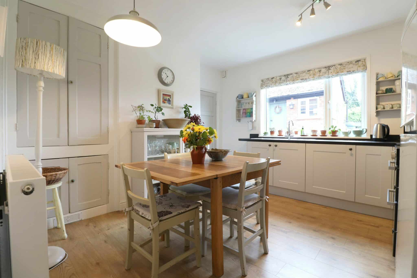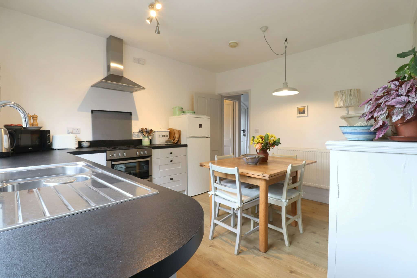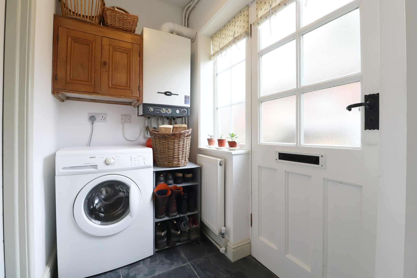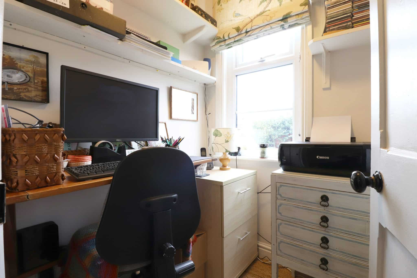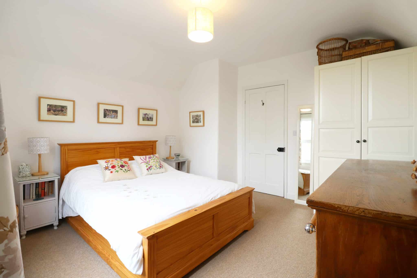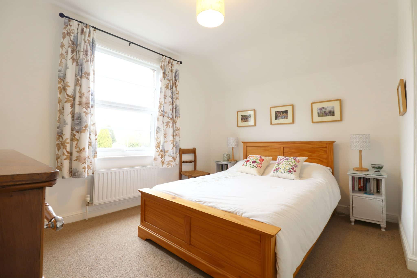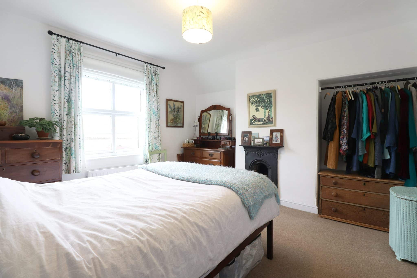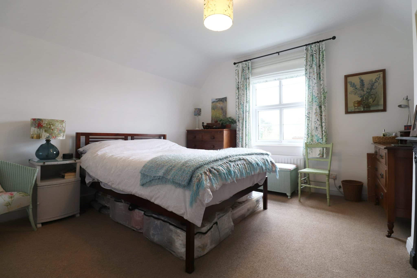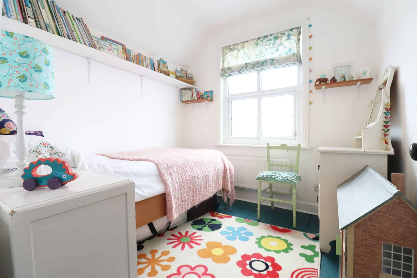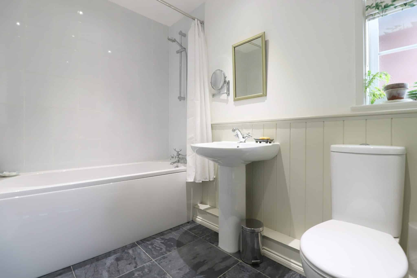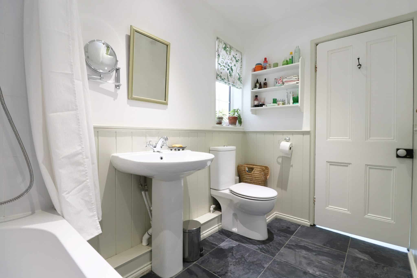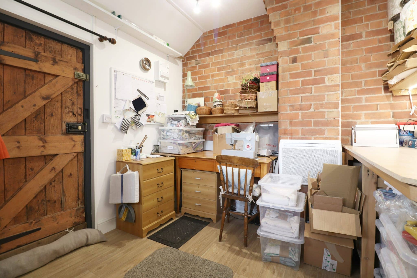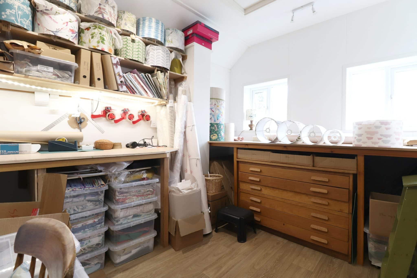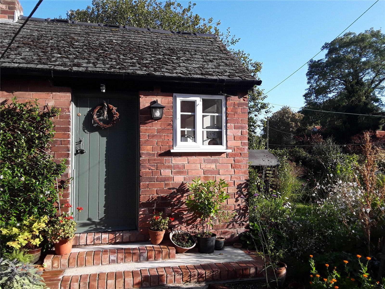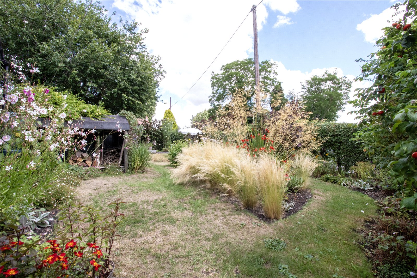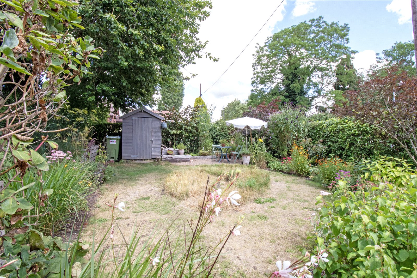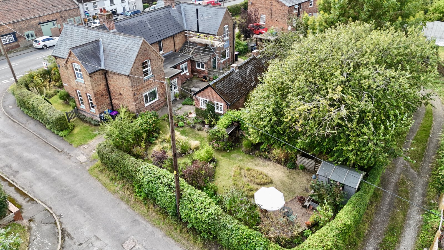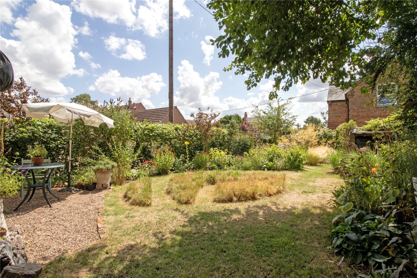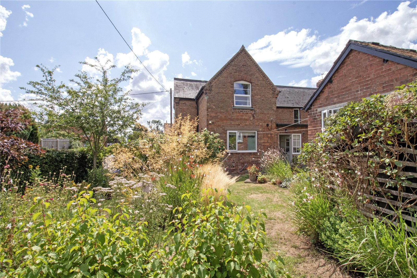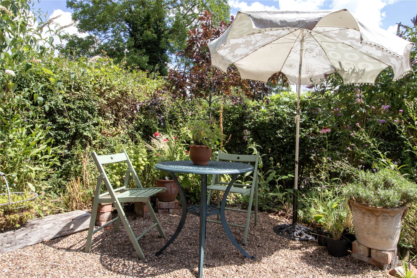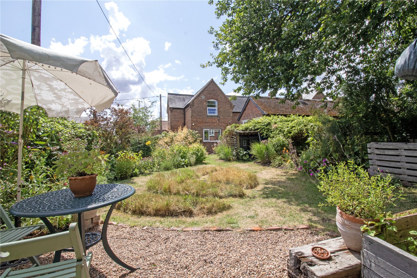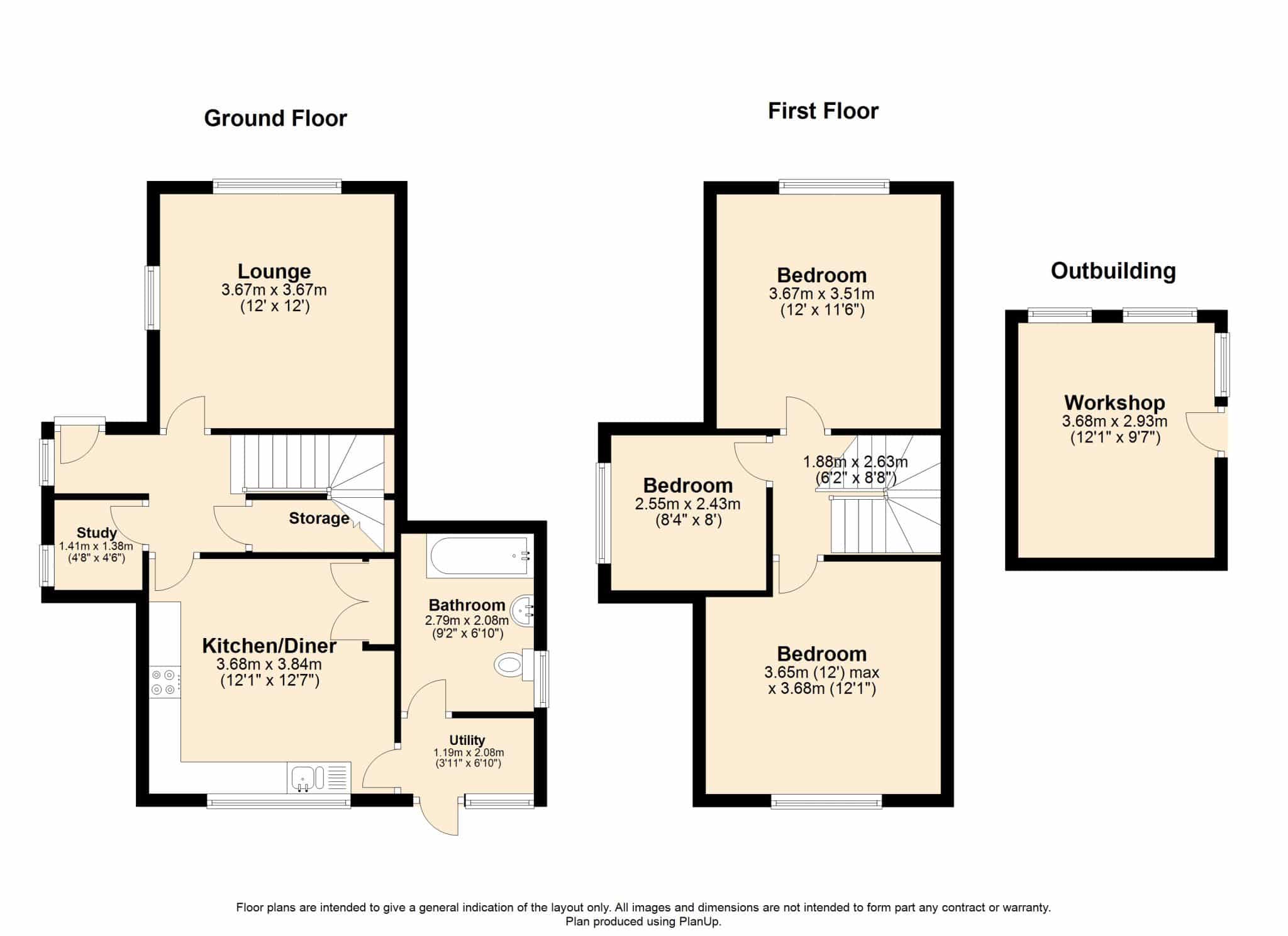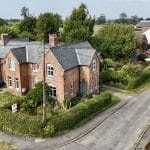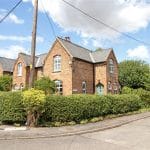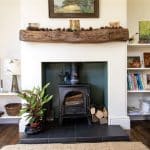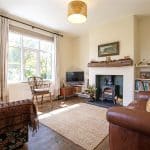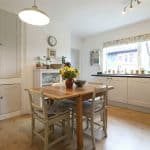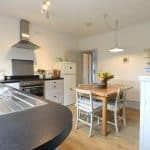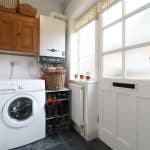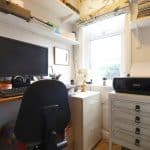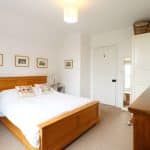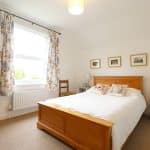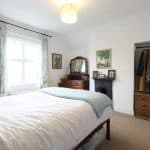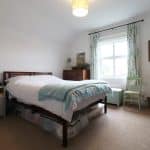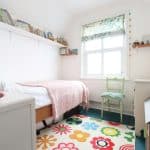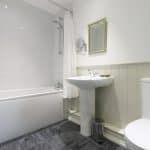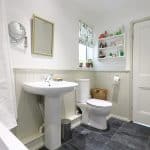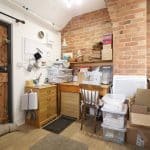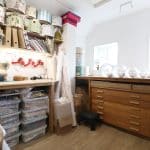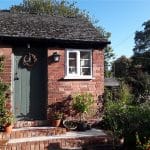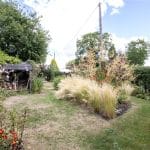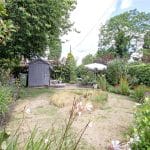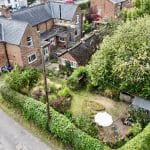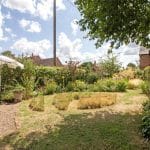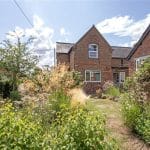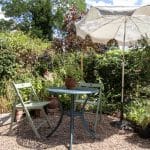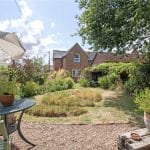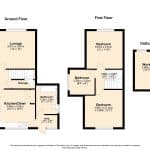High Street, Corringham, Gainsborough, DN21 5QN
£220,000
High Street, Corringham, Gainsborough, DN21 5QN
Property Summary
Full Details
Situated in the popular village of Corringham, this sympathetically renovated late Victorian cottage has been finished to a high standard throughout, keeping many original features and offering a turn key home ready for someone to move straight into. The Home briefly comprises an entrance hall, modern dining kitchen, lounge with log burning fire, utility room and ground floor bathroom. The first floor offers three generous bedrooms. Externally the home sits on a generous corner plot with large, hedged boundaries leading onto a lawned and bordered frontage that wraps around the home. To the side is off road parking for up to two vehicles. The private rear garden has lawn and well stocked garden borders with a pebbled entertaining area, perfect for enjoying a morning coffee, lunch or a glass of wine in an evening listening to the bird song.
There is also a brick-built garden studio/workshop/office, adaptable for many uses - working from home, hobby, gym, occasional guest room. Viewings are highly recommended!
Please note, there is pedestrian access directly behind the house to one neighbouring property
CENTRAL ENTRANCE HALLWAY
With a solid wood, arched entrance door, original internal doors allowing access into the kitchen, lounge and study, dog legged staircase rising to the first floor landing, and useful under the stairs large, walk-in storage cupboard.
LOUNGE 3.67m x 3.67m
With dual aspect front and side uPVC double glazed windows, attractive solid wood flooring, central feature log burning fire and electric socket points.
MODERN DINING KITCHEN 3.68m x 3.84m
With a rear uPVC double glazed window. The kitchen enjoys a range of cream base and drawer units with decorative pull handles with a complementary boxed edge countertop, built-in stainless 1 ½ steel sink bowl unit with drainer to the side and a free-standing gas hob with stainless steel extractor hood above, original built-in larder cupboard, attractive wood laminate flooring throughout and an internal door allows access into;
UTILITY ROOM 1.19m x 2.08m
Enjoying a rear personnel door with adjoining obscured glass inserts, tiled flooring, space and plumbing for a washing machine, wall mounted boiler and an internal door giving access into;
GROUND FLOOR BATHROOM 2.79m x 2.08m
With a side obscured uPVC double glazed window, tiled flooring, part wood panel finish to the walls, low flush WC, pedestal wash hand basin, a panelled bath with overhead shower attachment and tiled splash backs.
STUDY 1.41m x 1.38m
With a side uPVC double glazed window, solid floor and electric points.
FIRST FLOOR LANDING 1.88m x 2.63m
Allows access into three bedrooms.
MASTER BEDROOM 1 3.65m x 3.68m
With uPVC double glazed window to the front, original cast iron feature fireplace and carpeted floors.
REAR DOUBLE BEDROOM 2 3.67m x 3.51m
Enjoys a rear uPVC double glazed window, central feature fireplace and carpeted floors.
BEDROOM 3 2.55m x 2.43m
With a side uPVC double glazed window, wood panel flooring and electric points.
GROUNDS
The home sits on a generous corner plot with a large hedge boundary leading onto a lawned frontage, off road parking at the side for up to two vehicles. The rear garden is mainly laid to lawn with a variety of mature plants and shrubs bordering and a pebbled seating area.
OUTBUILDINGS
Brick-built workshop with wood effect vinyl flooring, internal power with multiple sockets and lighting, dual aspect side and rear windows and a solid wood personnel door. The property has the benefit of a useful wood storage shed.

