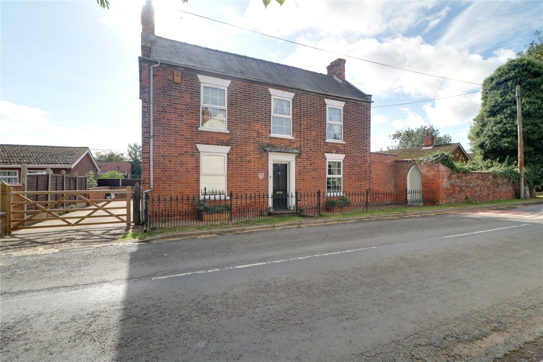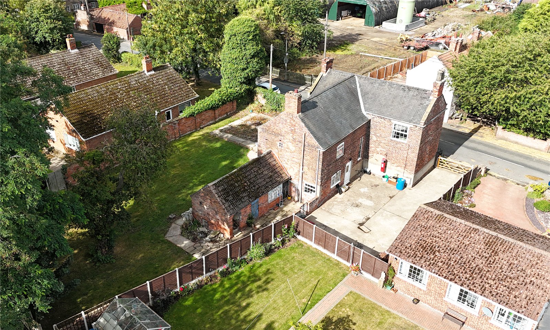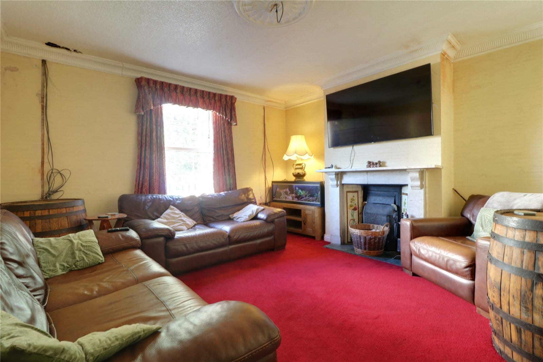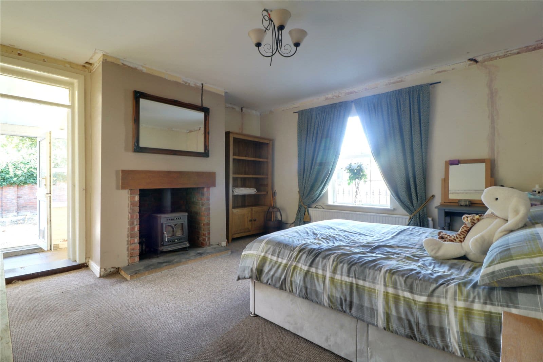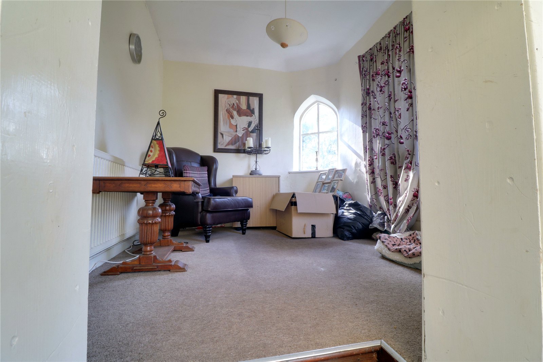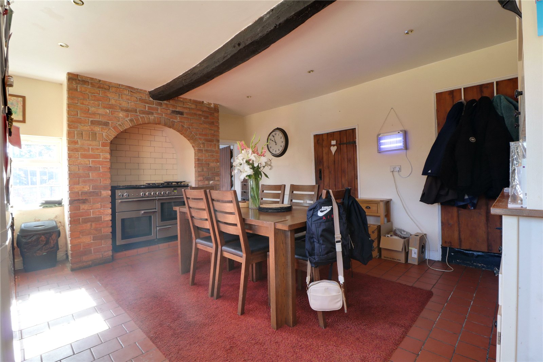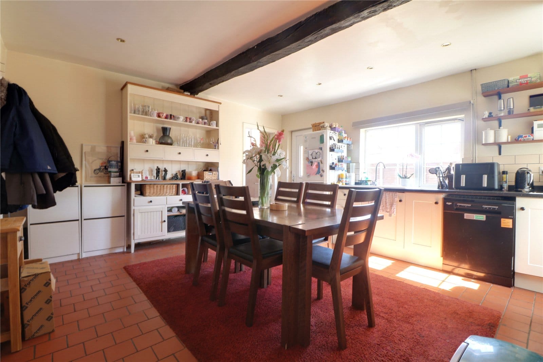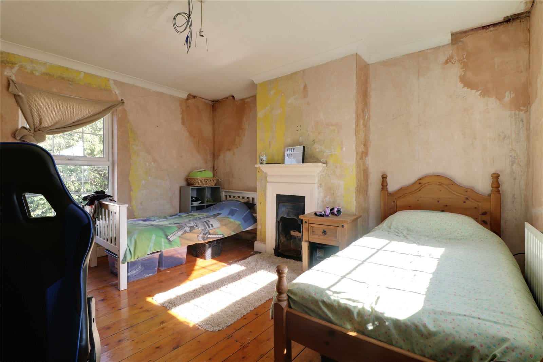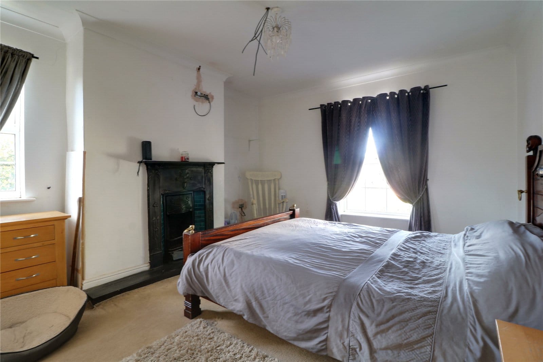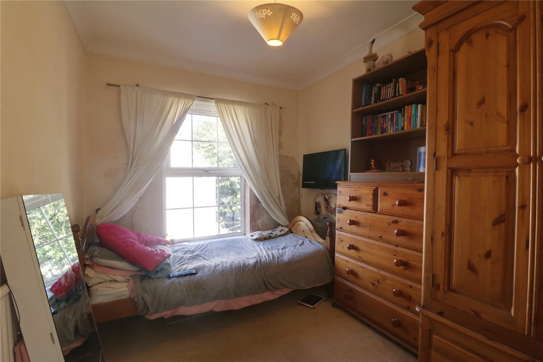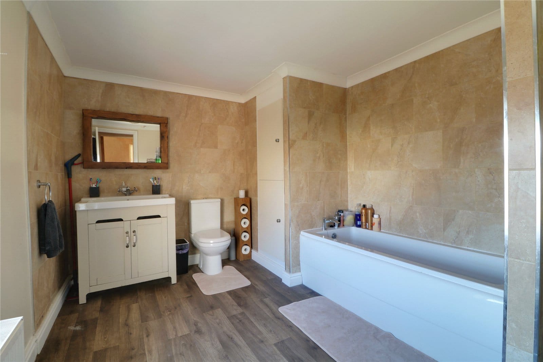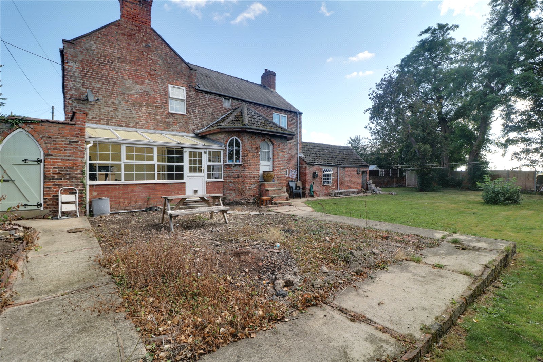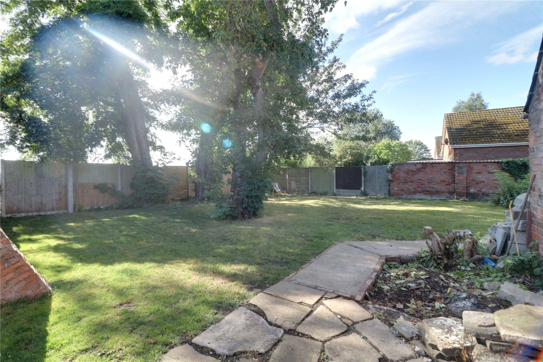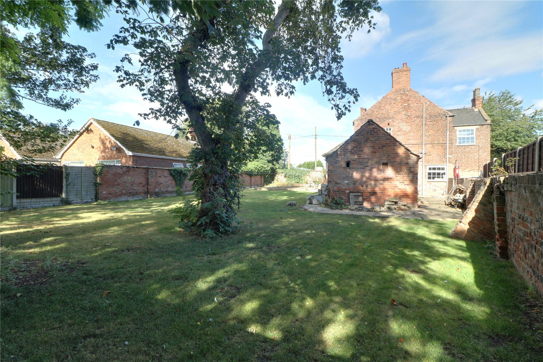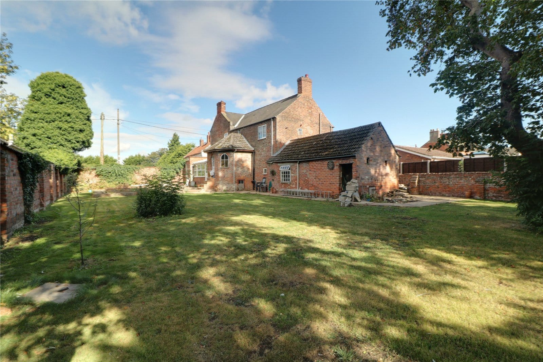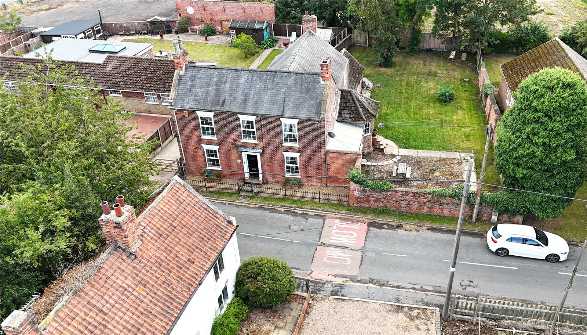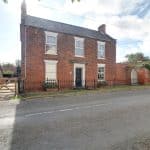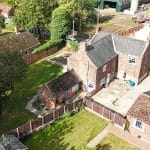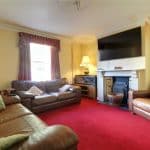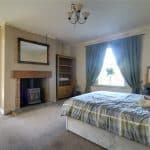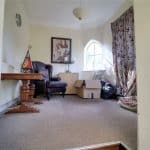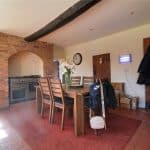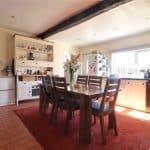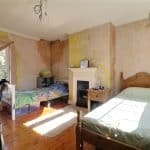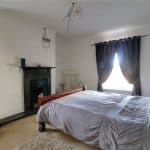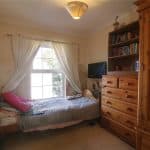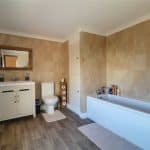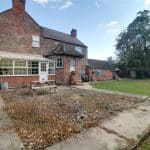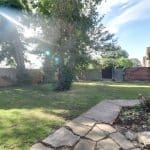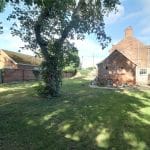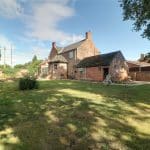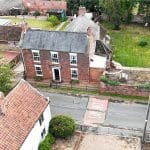High Street, Burringham, Scunthorpe, Lincolnshire, DN17 3NQ
£330,000
High Street, Burringham, Scunthorpe, Lincolnshire, DN17 3NQ
Property Summary
** IMPRESSIVE HISTORIC PERIOD FARMHOUSE ** PEACEFUL SEMI-RURAL VILLAGE OF BURRINGHAM ** FULL OF CHARM & CHARACTERFUL ACCOMMODATION ** 'Belmont House' is an impressive period farmhouse dating back to around 1820s, peacefully situated on a large mature plot in the semi-rural village of Burringham. This deceptively spacious period home boasts endless character and offers a fantastic opportunity for a buyer to extend and develop the property into a truly special home with fantastic potential profits. The property requires a scheme of updating throughout and briefly comprises, central reception hallway, fine main front living room with a feature live fire, formal dining room with burning fire stove, side lean too allowing access to a sitting room/snug, impressive U-shaped period staircase with open balustrading and a mid-landing study/office room. Furth to the ground floor is a spacious farmhouse style kitchen diner served by a handy pantry, rear utility room, ground floor cloakroom and a large underground cellar/storage room. The first floor offers four generous bedrooms serviced by a main four-piece family bathroom suite. The master bedroom has the added benefit of a dressing area. The home also enjoys a handy cellar. Externally the home has a gated side driveway providing off street parking for a number of vehicles. The private enclosed rear garden wraps around the property and is mainly laid to lawn with mature trees. Finished with part timber framed and uPVC double glazing and a modern gas fired central heating system. Viewing comes with the agents highest of recommendations .EPC Rating: D. Council Tax Band: D.View via our Scunthorpe office. 01724 282868.
Full Details
Central Entrance Hallway
Has a front hardwood entrance door, decorative wall to ceiling coving and internal hardwood doors allows access to;
Front Living Room 4.3m x 4.3m
With a front uPVC double glazed window, TV input, feature Victorian fireplace with a feature live fire with marble effect, surround and mantel with slate tiled hearth and two double wall lights.
Front Reception Room 4.3m x 4.36m
With a front uPVC double glazed windows, further open bricked recessed fireplace with multi burning stove with slate tiled hearth and oak beam, two twin hardwood glazed doors allows access to;
Lean To 1.8m x 4.7m
With a polycarbonate lean to roof, side uPVC double glazed door with adjoining uPVC double glazed windows allowing access to the side garden, tiled flooring and raised stepping allowing access to;
Office 1.85m x 1.97m
With two twin period arched glazed windows and a further central hardwood glazed door.
Inner Hallway
Has a dog legged staircase leading to the first floor accommodation with open spell balustrading, an under the stairs storage cupboard and an opening leads through to;
Breakfast Kitchen 4.41m x 4.92m
With a dual aspect including rear and side uPVC double glazed windows. The kitchen includes a range of light shaker style low level units, drawer units and wall units with rounded pull handles and a patterned working top surface incorporating a single porcelain bowl sink unit with block mixer tap and drainer to the side, space for a free standing Range Master cooker with tiled splash backs, an open bricked fireplace, space for a tall fridge freezer, plumbing for a dishwasher, quarry tiled flooring, side uPVC double glazed door leads to the driveway, inset ceiling spotlights and barn style doors allow access to;
Pantry
Has a side hardwood glazed window, continuation of flooring and internal door allows access to dog legged staircase leading to the first floor accommodation with adjoining oak grabrail.
Utility Room 2.7m x 3.5m
Enjoying a dual aspect with two side hardwood glazed windows, quarry style flooring, plumbing for a washing machine, further space for a tall fridge freezer and an opening leads through to;
Cloakroom 0.9m x 3.35m
Has a low flush WC in white and a pedestal wash hand basin, loft access and quarry tiled flooring.
Mid Landing/Office
Has a side hardwood glazed window.
First FLoor Landing
Includes a side uPVC double glazed window, wall to ceiling coving and internal doors allowing access off to;
Master Bedroom 1 3.7m x 4.3m
Benefitting from a dual aspect with side uPVC double glazed windows, a Victorian style live fireplace, wall to ceiling coving and a raised stepping leading to;
Dressing Room 1.86m x 1.97m
Has a side hardwood glazed window.
Front Double Bedroom 2 4.3m x 3.66m
Enjoying a dual aspect with front and rear uPVC double glazed windows, pine strip flooring, a Victorian fireplace, TV input and wall to ceiling coving.
Double Bedroom 3 2.77m x 4.9m
With side uPVC double glazed window, loft access and a wall mounted Ideal Modern Logic gas combi boiler.
Front Bedroom 4 3.1m x 2.5m
With a front uPVC double glazed window and TV input.
Family Bathroom 2.74m x 3.84m
With a side uPVC double glazed window and a four piece suite comprising a walk-in shower cubicle with overhead chrome main shower, panelled bath, a low flush WC and a vanity wash hand basin with twin storage units beneath, built-in airing cupboard, fully tiled walls to bath enclosure, vinyl flooring and wall to ceiling coving.
Grounds
The property sits on a mature private plot with the side providing ample off street parking via a spacious hard standing concrete driveway with five bar timber entrance gate and further to the front is a gravelled entrance with wrought iron fencing. The rear of the property provides a mature principally lawned garden with surrounding secure fencing and boundary bricked walling with a raised seating area.

