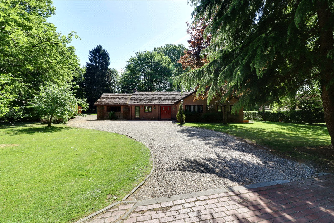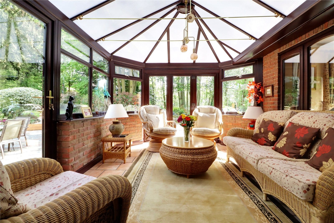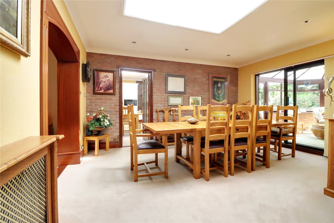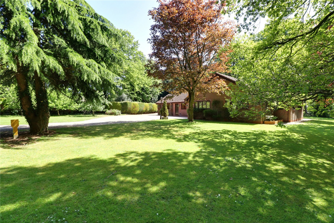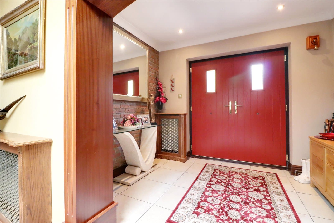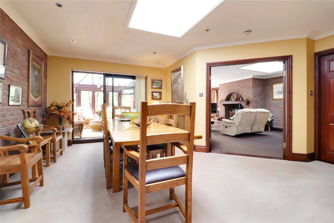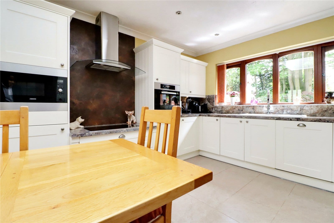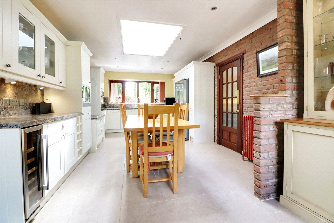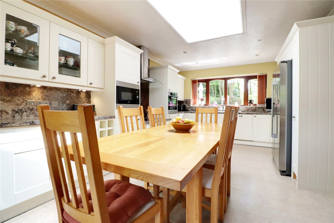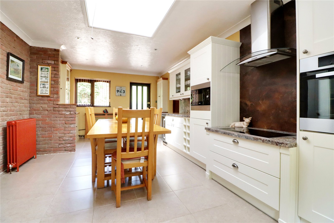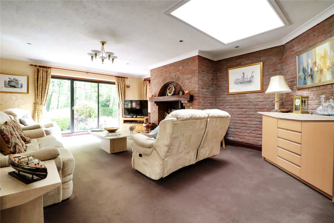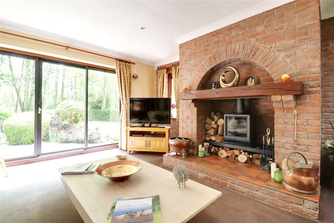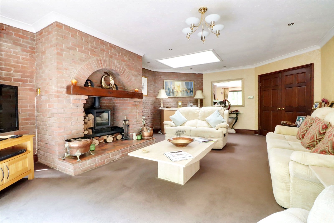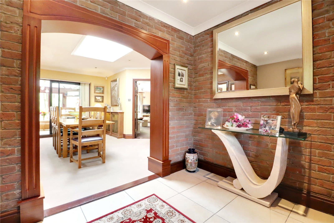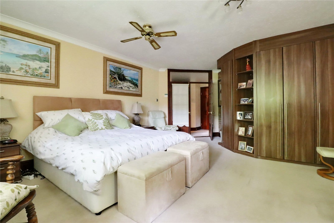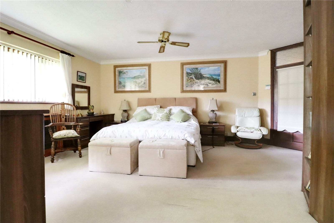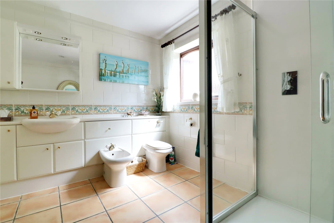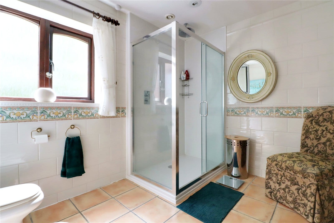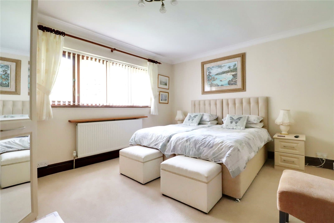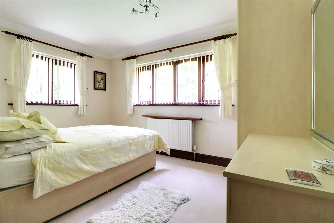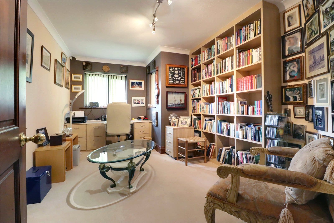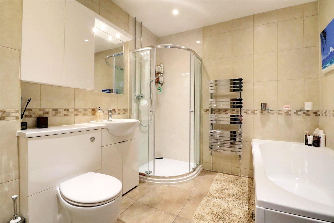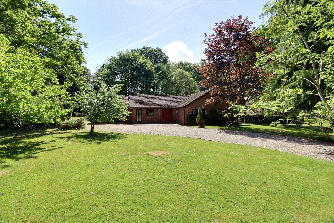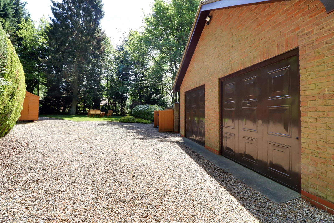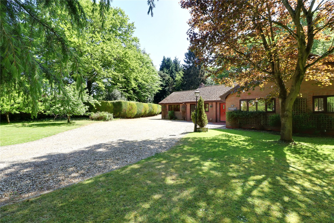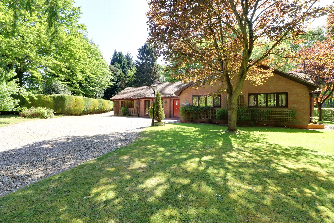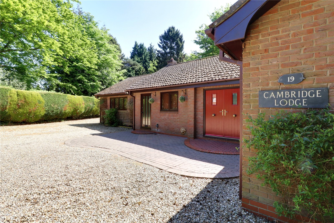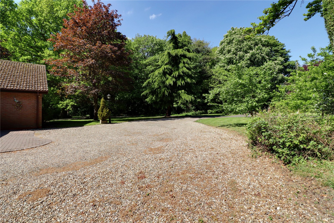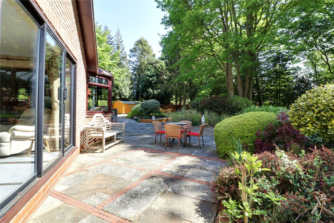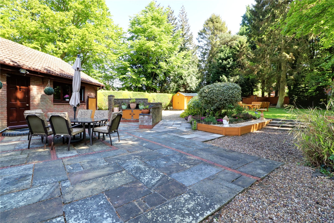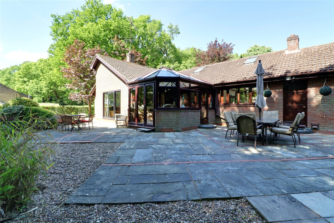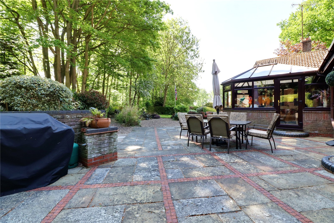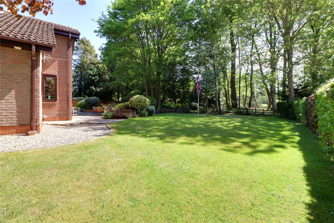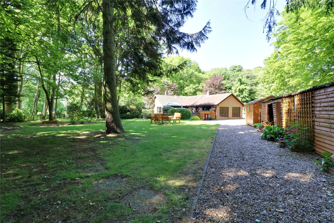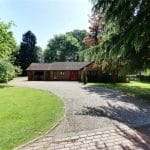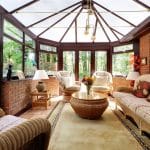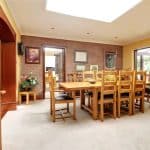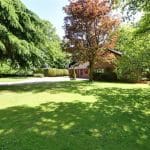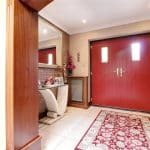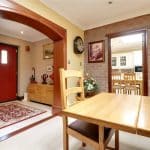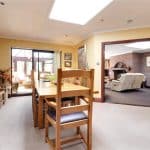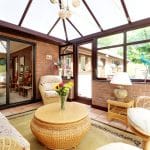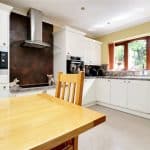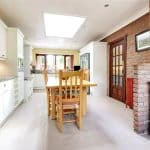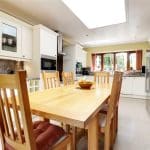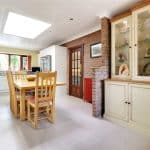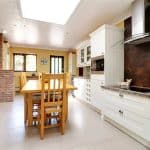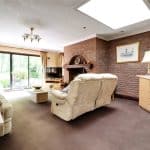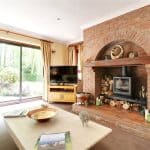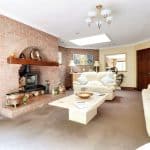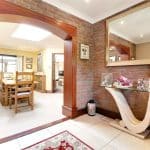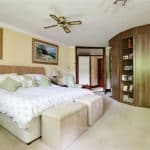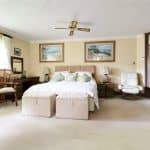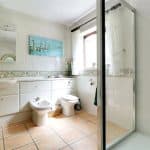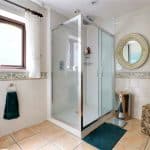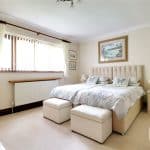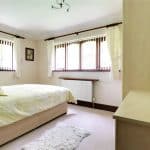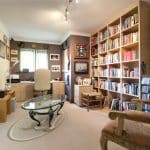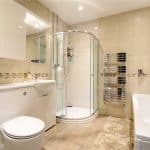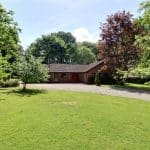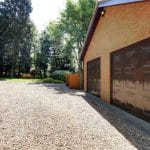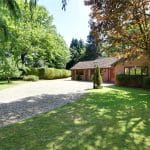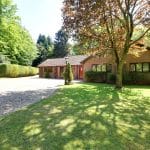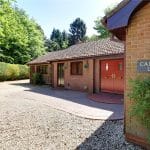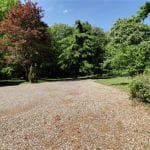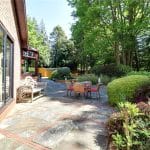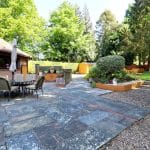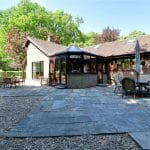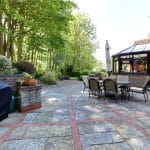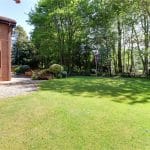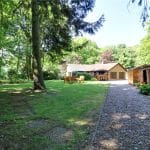Hall Lane, Elsham, Lincolnshire, DN20 0QY
£565,000
Hall Lane, Elsham, Lincolnshire, DN20 0QY
Property Summary
Full Details
Reception Hall 3m x 2.11m
Feature inward opening composite French doors finished in a striking red with double glazed windows, tiled flooring, wall to ceiling coving, inset ceiling spotlights, two walls having exposed brickwork and a feature cased archway leads through to;
Central Dining Hall 3.35m x 4.7m
Enjoying a large Velux double glazed roof light, exposed brickwork to one wall, wall to ceiling coving, inset ceiling spotlights and access through to;
Rear Conservatory 3.5m x 4.15m
With low level bricked walling with above wood grain effect uPVC double glazed surrounding windows, side entrance door and bi-folding rear doors all allowing access to the garden, tiled flooring, polycarbonate hipped and pitched roof and central light.
Quality Kitchen 3.63m x 7.06m
With front double glazed entrance with patterned glazing, enjoying a dual aspect with front and rear hardwood double glazed windows and a feature Velux double glazed roof light. The kitchen enjoys an extensive range of shaker style furniture finished in an Old English White with eye level glazed display providing a complementary patterned worktop with matching uprising incorporating a one and a half bowl ceramic bowl sink unit with drainer to the side and block mixer tap, built-in four ring Siemens hob with overhead glazed canopied extractor with oven and microwave to either side, tiled flooring, period style radiator, wall to ceiling coving and inset ceiling spotlights.
Fine Main Living Room 4.86m x 6.81m
Having internal window looking through to the conservatory, side hardwood double glazed window, Velux roof light and sliding patio doors leading out to the rear garden, handsome inglenook style fireplace with beamed mantel, glazed tiled hearth with inset multi fuel cast iron stove with adjoining exposed brickwork to wall, fitted radiators, wall to ceiling coving and inset ceiling spotlights.
Inner Hallway
Provides access to four bedrooms and the family bathroom.
Master Bedroom 1 4.8m x 4.52m
Enjoying a dual aspect with side and rear hardwood windows, walnut style furniture providing hanging wardrobes, display shelving and drawer units all with brushed aluminium style pull handles, wall to ceiling coving, TV point and doors through to;
En-Suite Shower Room 3.33m x 2.51m
Enjoying a quality suite comprising a close couple low flush WC with adjoining bidet, wash hand basin set within a rolled edge top with storage beneath, mirrored backing and downlighting and a large corner fitted shower cubicle with rainwater head, glazed screen, mermaid boarding to walls, tiled flooring, fully tiled walls with central decorative boarder and chrome style towel rail.
Front Double Bedroom 2 4.1m x 3.66m
Front hardwood double glazed window, wall to ceiling coving, fitted wardrobes and TV point.
Front Double Bedroom 3 4.11m x 2.72m
Benefitting from a dual aspect with front and side hardwood double glazed windows, fitted wardrobes with adjoining vanity unit and wall to ceiling coving.
Bedroom 4/Home Office 4.88m x 2.5m
Enjoying a dual aspect with front and side hardwood double glazed windows, fitted display/book shelving and broad desk unit and wall to ceiling coving.
Family Bathroom 3.3m x 2.44m
Enjoying a quality suite in white comprising close couple low flush WC with adjoining vanity wash hand basin with base and eye level storage cabinets, mirrored backing and decorative downlighting, panelled bath, walk-in shower cubicle with main shower and glazed screen, mermaid boarding to walls, tiled flooring, fully tiled walls with central mosaic boarder, fitted storage cupboard with sliding doors and inset ceiling spotlights.
Garage 5.5m x 6.2m
Attached is a large double garage with front and rear hardwood windows, matching six panelled personal door and twin up and over garage doors, internal power and lighting and houses a floor mounted Worcester central heating boiler, provides plumbing for appliances and internal personal door leads through to the kitchen.
Outbuildings
Outbuildings within the garden consist of a range of timber store sheds.
Grounds
Cambridge Lodge is situated in arguably one of the villages finest locations and sits within large mature grounds with the front having a sweeping pebbled driveway providing excellent levels of parking allowing access to the garage and continuing to the rear garden. The adjoining front gardens come principally lawned with mature trees. The rear garden enjoys an excellent degree of privacy with woodland views and has been beautifully landscaped creating shaped lawned areas, raised and deep filled shrub borders and adjoining the rear of the property is an attractive flagged laid patio with pebbled borders.
Double Glazing
The property benefits from double glazed units with the majority being timber framed with some replacement PVC.
Central Heating
Oil fired central heating system to radiators with the boiler located in the garage.

