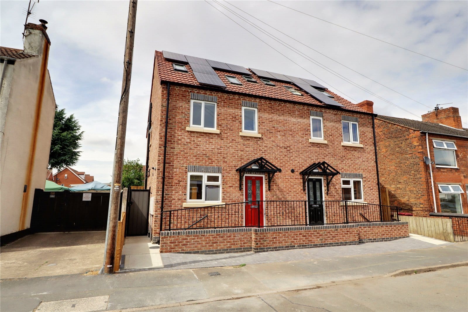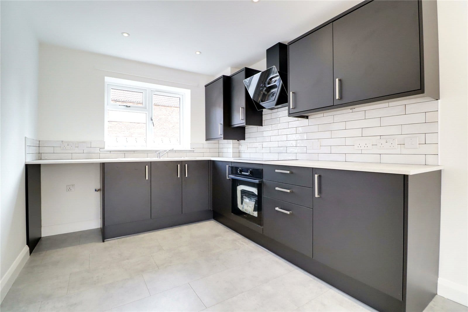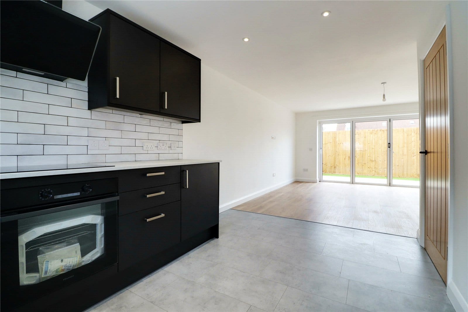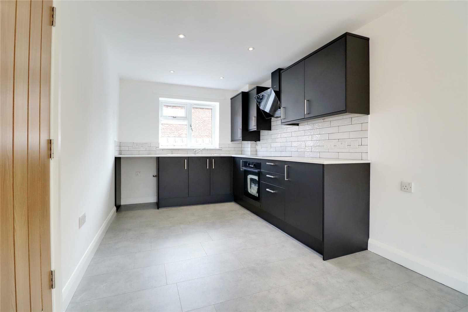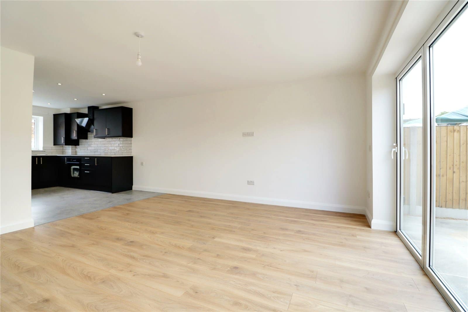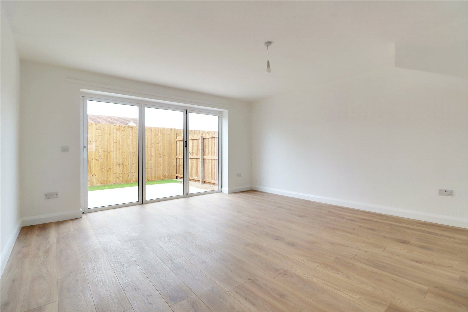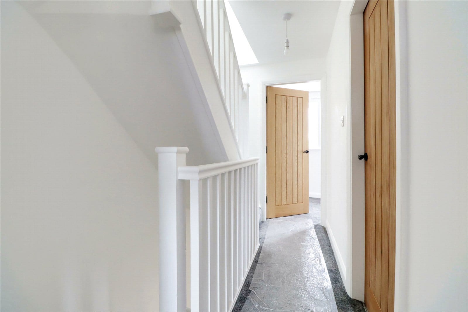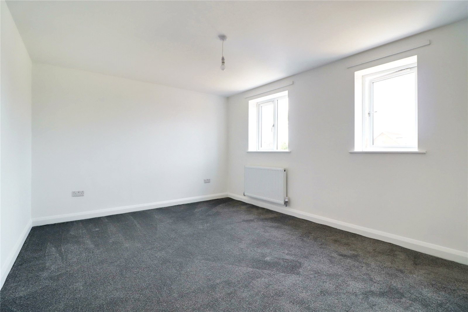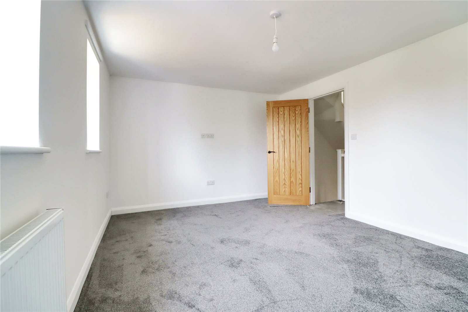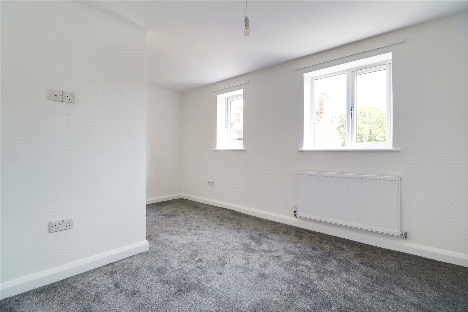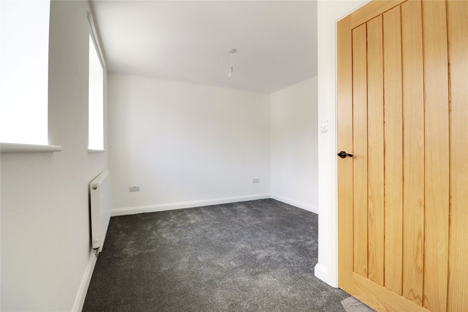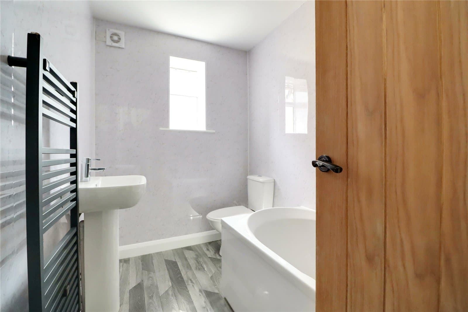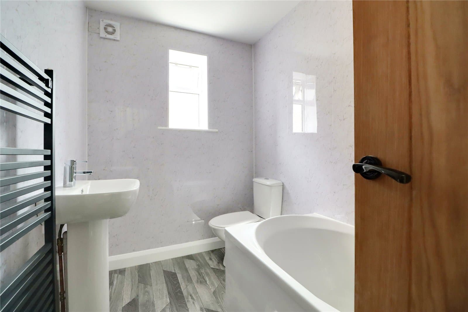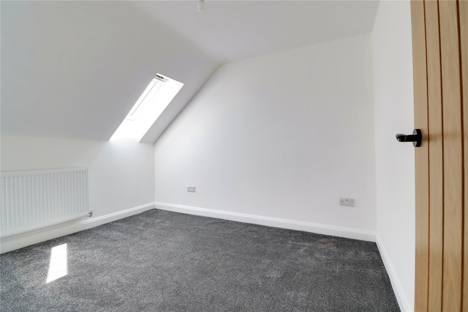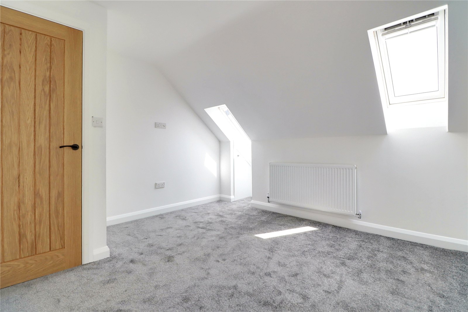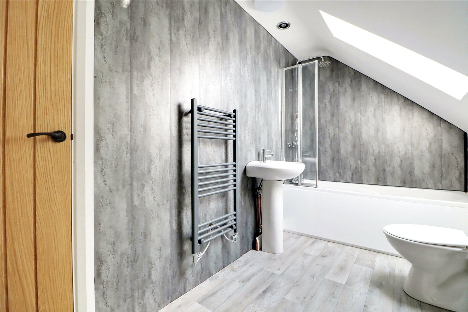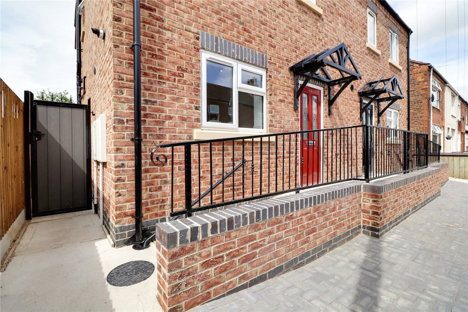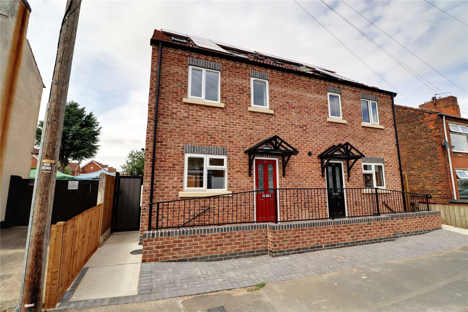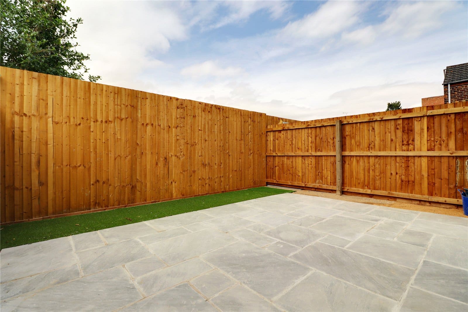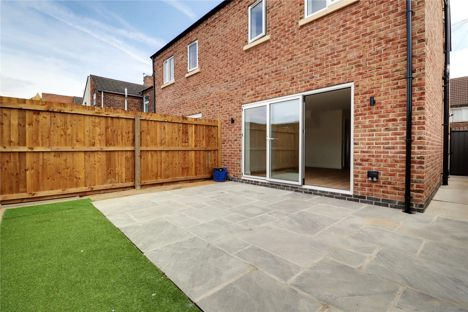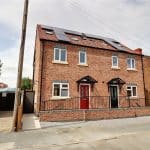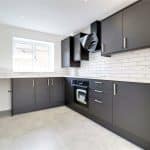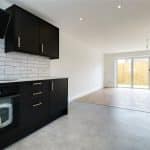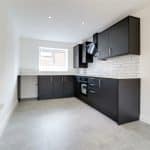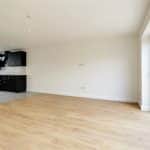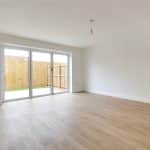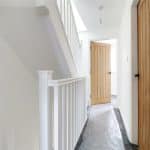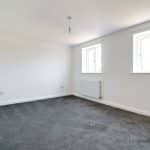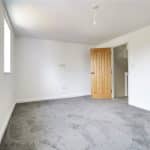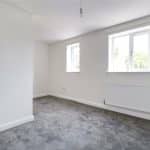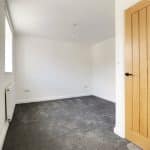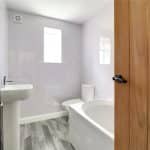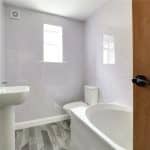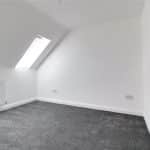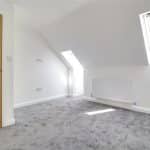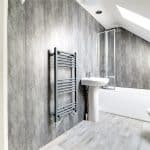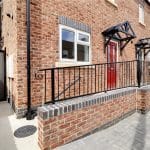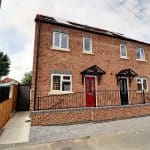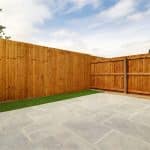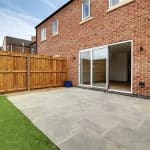Glebe Road, Brigg, Lincolnshire, DN20 8QG
£179,950
Glebe Road, Brigg, Lincolnshire, DN20 8QG
Property Summary
Full Details
Entrance Hallway 0.91m x 4m
Front composite entrance door with patterned leaded glazing, attractive tiled flooring and staircase to the first floor with understairs storage.
Cloakroom 0.7m x 1.68m
Enjoys a two piece modern suite comprising a low flush WC and vanity wash hand basin.
Kitchen 2.62m x 4m
Front uPVC double glazed window, generously fitted with contemporary furniture with brushed aluminium style pull handles enjoying a marble style worktop with tiled splash backs incorporating a one and a half bowl stainless steel sink unit with drainer to the side and block mixer tap, built-in four ring induction hob with oven beneath and overhead extractor, inset ceiling spotlights, space for appliances, tiled flooring and open access through to;
Spacious Rear Living Room 4.45m x 4.17m
Three panelled bi-folding doors leads out to the rear garden, attractive laminate flooring and TV point.
First Floor Landing 1.7m x 3.05m
Has open spell balustrading and a return staircase leading to the second floor and access to two bedrooms and bathroom.
Rear Double Bedroom 1 4.45m x 3.33m
Two rear uPVC double glazed windows and TV point.
Front Double Bedroom 2 4.45m x 3.1m
Two front uPVC double glazed windows.
Bathroom 2.64m x 1.64m
Side uPVC double glazed window with patterned glazing providing a modern three piece suite in white comprising a low flush WC, pedestal wash hand basin, panelled bath with mains shower over and glazed screen, cushioned flooring, mermaid boarding to walls and modern towel rail.
Second Floor Landing
Front double glazed roof light, loft access and doors through to bedroom 3 and bathroom.
Front Double Bedroom 3 3.56m x 3.23m
Two front double glazed roof lights and eaves storage.
Second Floor Bathroom 3.55m x 1.7m
Rear double glazed roof light, modern suite in white comprising a low flush WC, pedestal wash hand basin, panelled bath with mains shower over and glazed screen, cushioned flooring, part mermaid boarding to walls with modern towel rail, eaves storage and oak door leads to a large fitted storage cupboard.
Grounds
To the front the property has ramped access to the front entrance door with decorative iron railing. Gated access to the side leads to a private enclosed rear garden with astro turfing, fenced boundaries and external power point and lighting.
Double Glazing
Full uPVC double glazed windows with the exception of the roof lights.
Central Heating
Modern gas fired central heating system to radiators.

