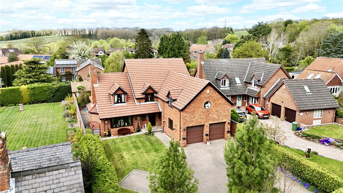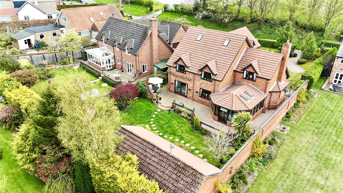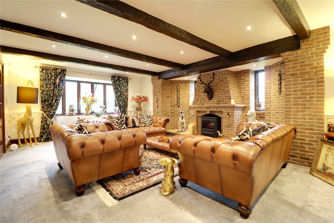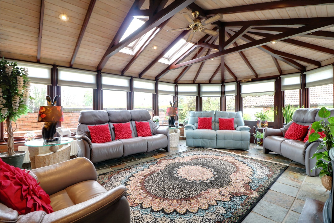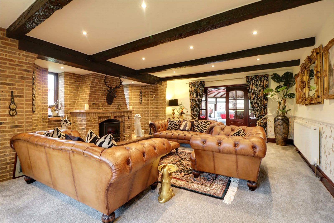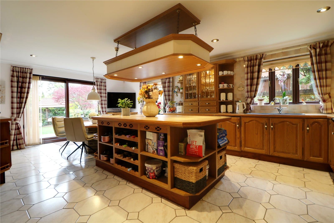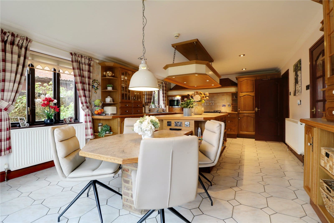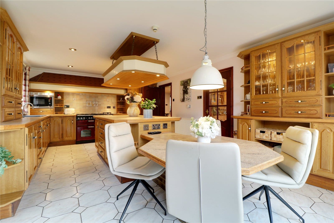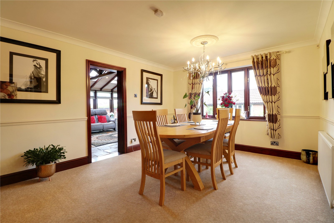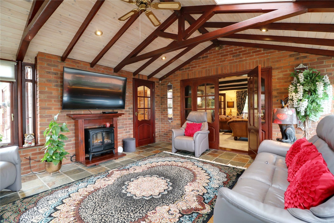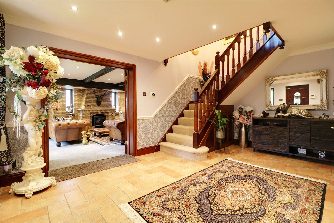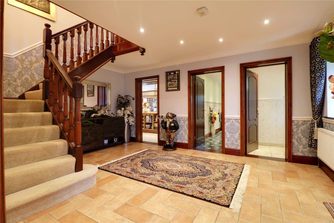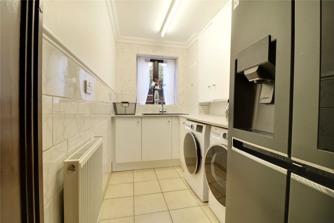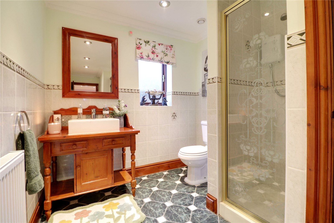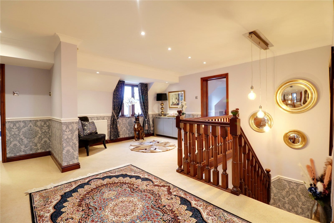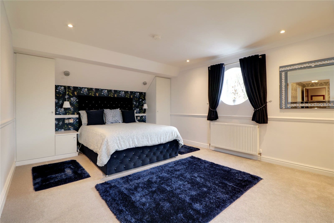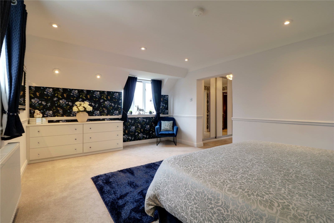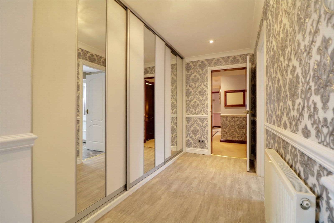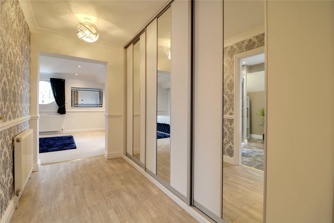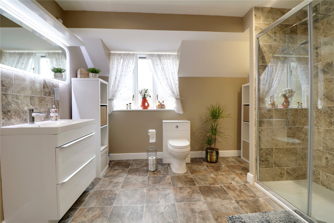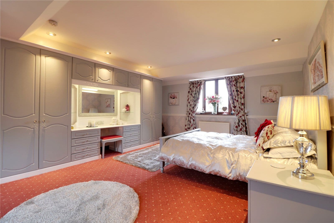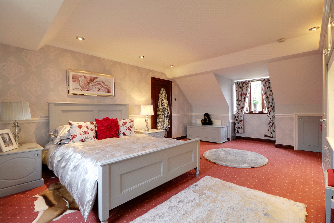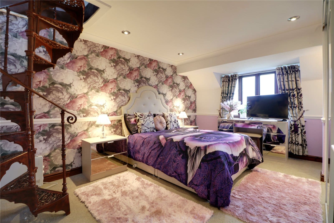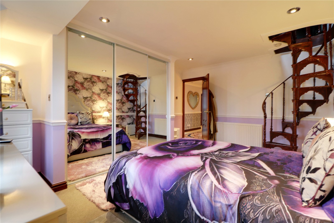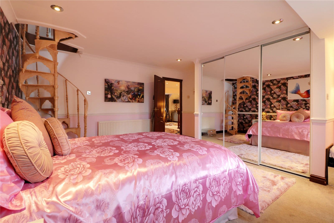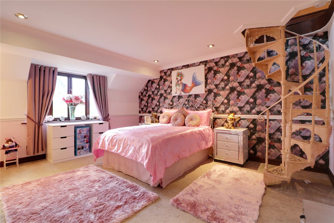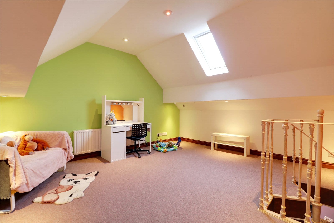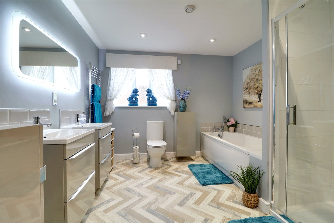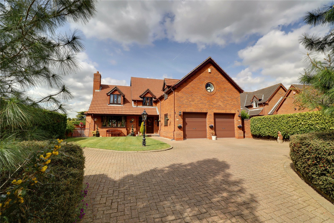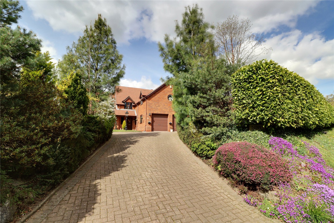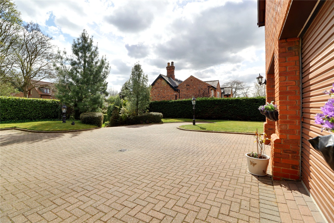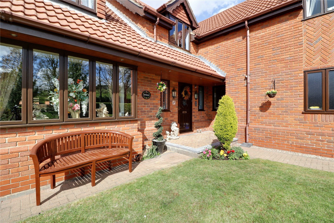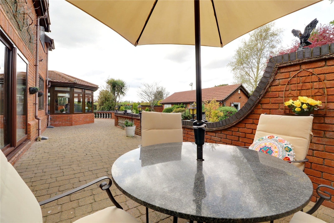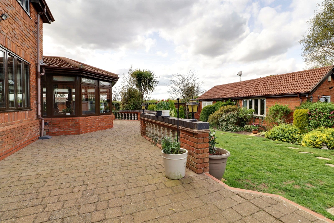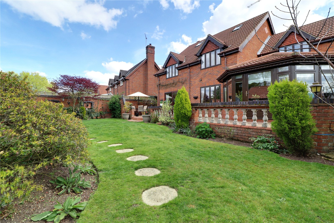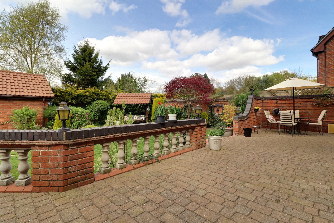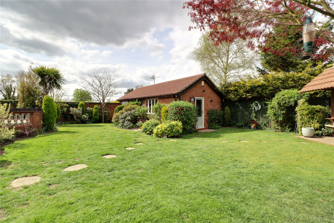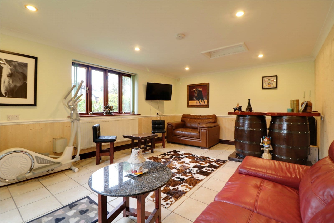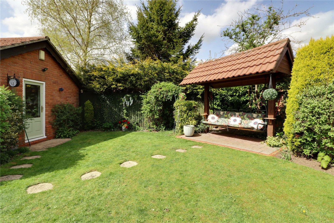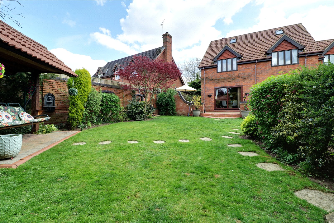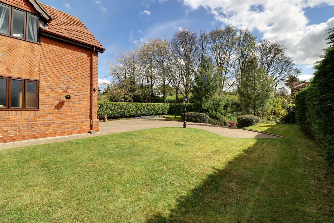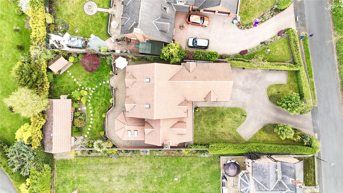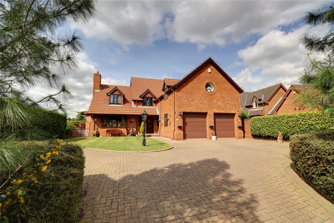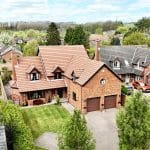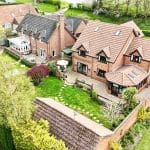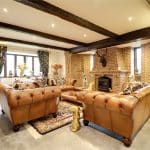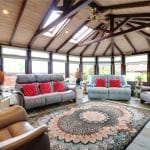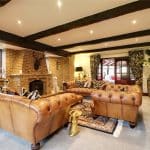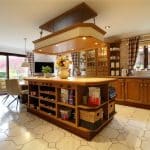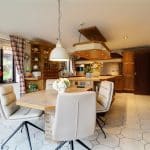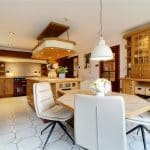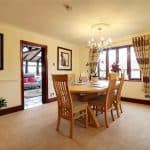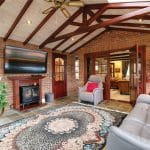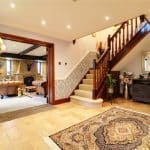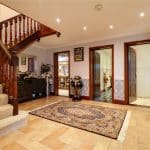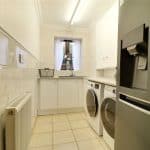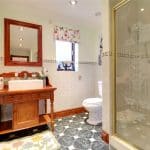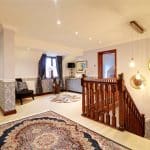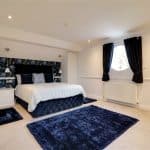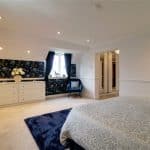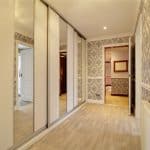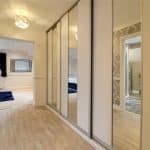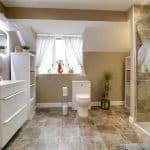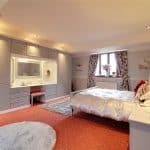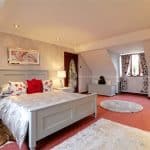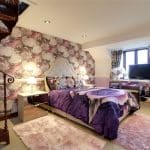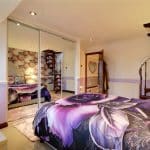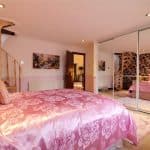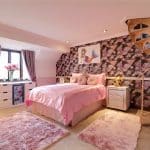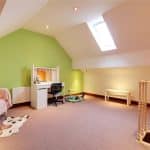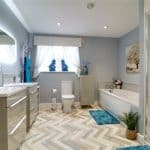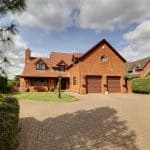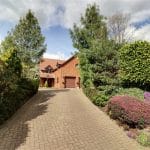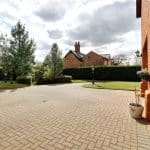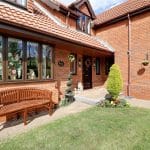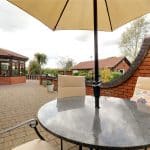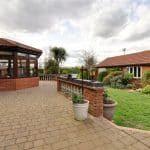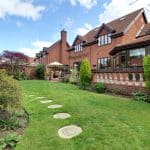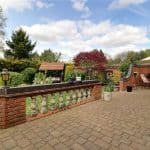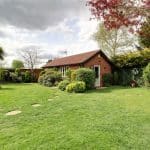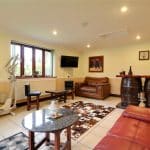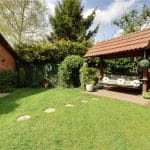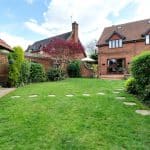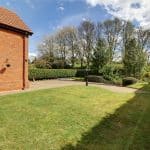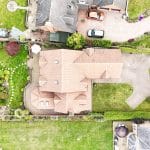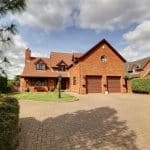Front Street, Elsham, Brigg, Lincolnshire, DN20 0RE
£630,000
Front Street, Elsham, Brigg, Lincolnshire, DN20 0RE
Property Summary
Full Details
Main Reception Hallway 4.9m x 3.58m
With terracotta tiled flooring, spot lighting, mahogany spindle balustrading return staircase allowing access to the first floor accommodation and twin part glazed doors leads through to;
Fine Main Lounge 4.3m x 5m
With a bay fronted uPVC double glazed window, two further windows, a feature inglenook open fireplace with mantle beam, raised half and inset electric stove, a beamed ceiling, an integrated sound system and two multi paned hardwood doors allowing access off to;
Rear Garden Room 5.77m x 4.32m
With double glazed panels over brick plinths with vaulted timber ceiling with exposed trusses and spotlighting, slate tiled flooring and feature brickwork to two walls and access leads through to;
Dining Room 4.6m x 3.56m
With a rear window allowing views to the rear garden and doors to both the garden room and kitchen.
Breakfast Kitchen 7.24m x 4.17m
With an extensive range of oak style low level units, drawer units and wall units with a central island, a range of integral appliances which includes a dishwasher, fridge freezer, microwave, along with a 6 burning gas range cooker with extractor over and wide patio doors leading to the rear patio terrace.
Ground Floor Shower Room 4.11m x 2.29m
With a traditional suite in white comprising a close couple WC, wash hand with rectangular basin, glazed and tiled shower enclosure and partly tiled walls.
Utility Room 4.75m x 1.7m
With plumbing for a washing machine, space for a tumble dryer, tiled flooring, partly tiled walls, fitted cloaks cupboard and an internal door through to the garage.
First Floor Landing 4.93m x 4.65m
With front uPVC double glazed window, having the most impressive centrally placed study area with mahogany spindled gallery rail and further access leads off to;
Master Suite
Dressing Area 3.35m x 1.63m
With fitted wardrobes with mirrored fronts, modern spotlighting and allowing access to both the bedroom and en-suite.
Master En-Suite 3.35m x 2.92m
With a stylish suite comprising of a close couple WC, a wall mounted rectangular vanity unit with basin and drawers under, two chrome radiators, walk-in glazed and tiled shower enclosure with both rainwater head and hand held attachment, spotlights and extractor fan.
Master Bedroom 1 5.05m x 3.86m
With a spacious dual aspect with port hole to the front and side window and a range of fitted bedhead furniture including single wardrobes and side cabinets.
Double Bedroom 2 6.5m x 4.27m
Further generous dual aspect room with a range of fitted furniture including double wardrobes and a central dressing table.
Rear Double Bedroom 3 4.65m x 3.56m
With rear uPVC double glazed window, fitted wardrobes and wrought iron spiral staircase to;
Sitting Room/Double Bedroom 5 3.56m x 4.95m
With a Velux skylight.
Rear Double Bedroom 4 4.8m x 4.24m
With a further rear, a range of fitted wardrobes and a cast iron spiral staircase leading to;
Office/Double Bedroom 6 3.56m x 4.95m
With a Velux skylight.
Main Family Bathroom 3.25m x 3.02m
With a side uPVC double glazed window with frosted glazing providing a contemporary suite in white comprising of a low flush WC, twin rectangular wash hand basins with drawers beneath, panelled bath and mixer tap with shower attachment, walk-in tiled and glazed shower enclosure with both rainwater head and hand held attachment, spotlighting, two chrome radiators and extractor fan.
Grounds
The property is positioned on an extremely private plot with the front discreetly situated beyond mature clipped laurel hedging and approached with a raised curving tarmac drive which leads to a broad reception area with additional parking and direct access to the integral double garage with the rest of the front being laid to neat lawned areas with mature shrub borders and wrought iron gates allowing access to the enclosed rear garden. The rear of the property provides balustrading terrace patio entertaining area which leads to the house being ideal for summer entertaining, a further well kept garden with established shrubs and access to a substantial detached brick built home office/gym.
Integral Double Garage 5.51m x 5.63m
Has twin front roller doors, modern gas central heating system and full power and lighting.
Home Office/Gym 5.6m x 4.17m

