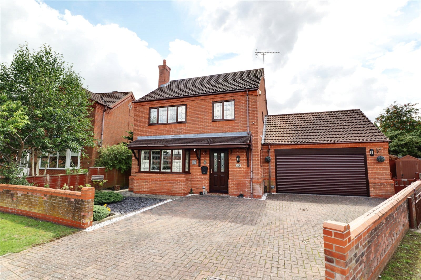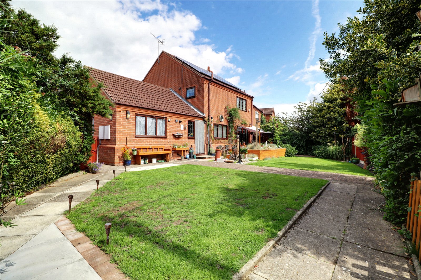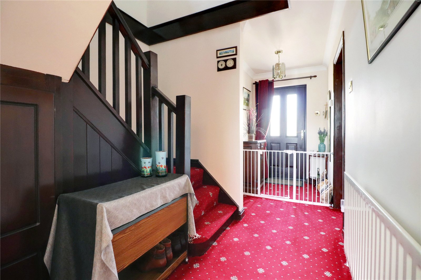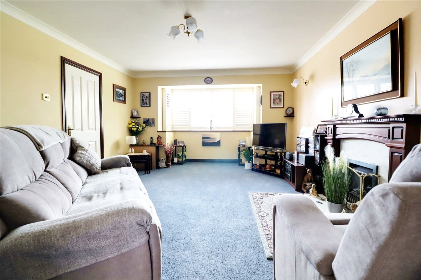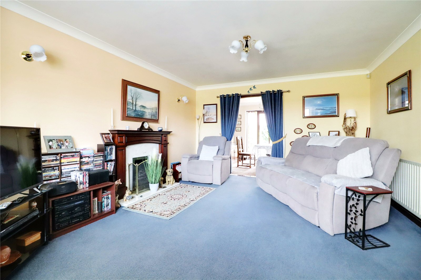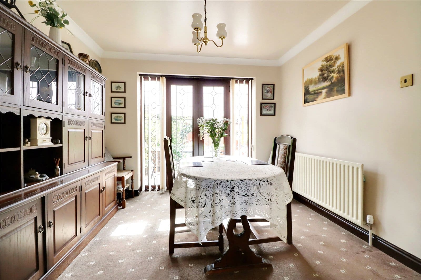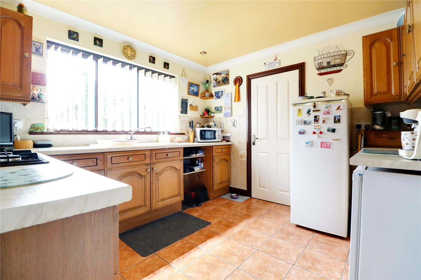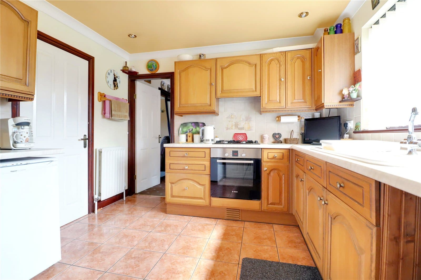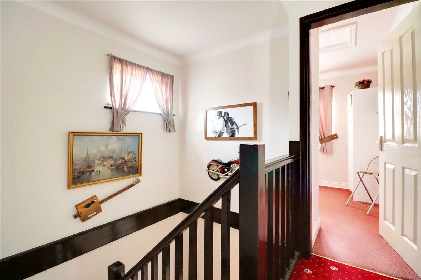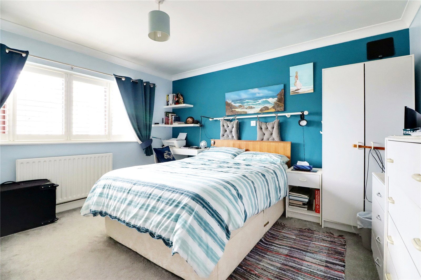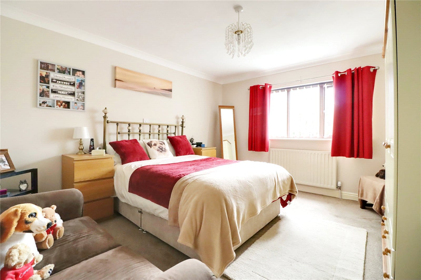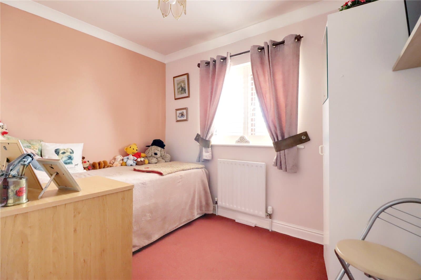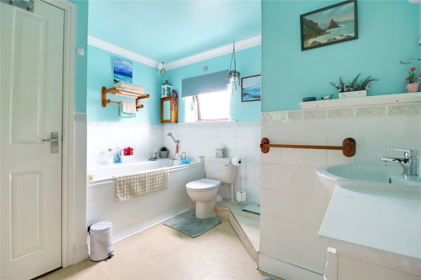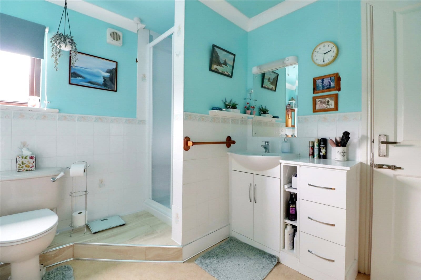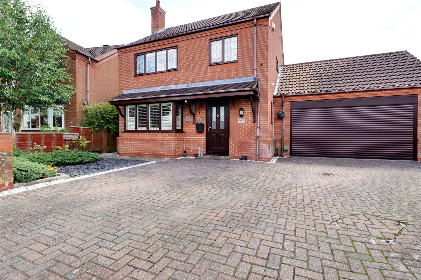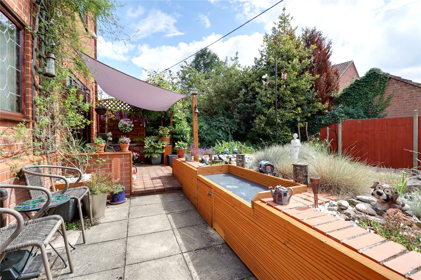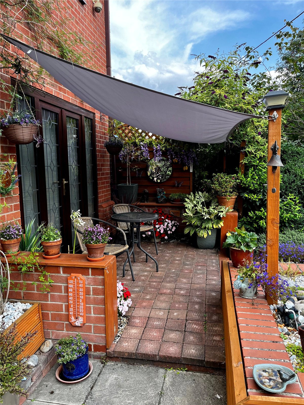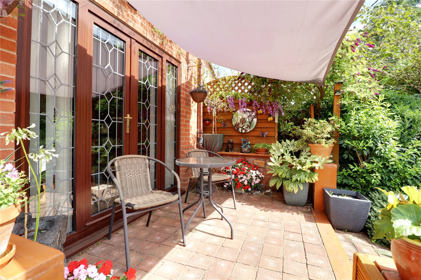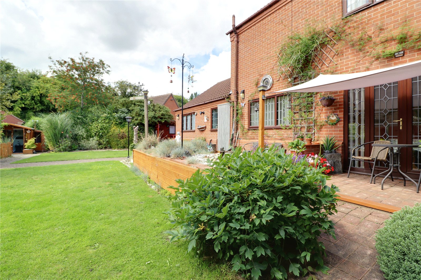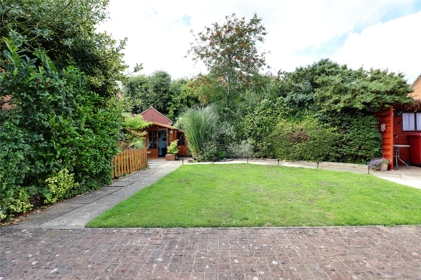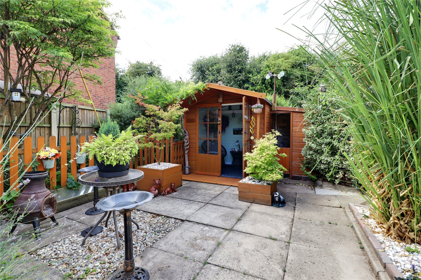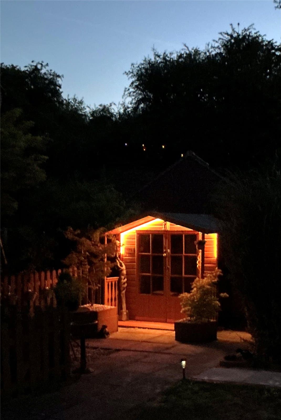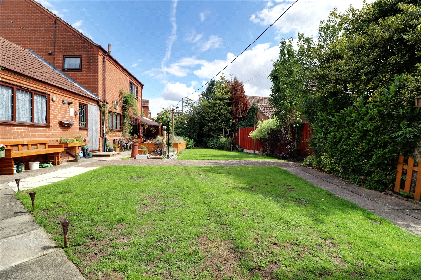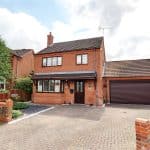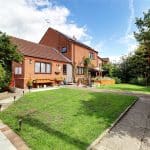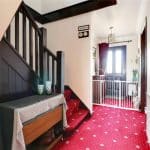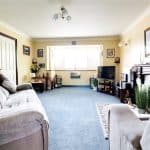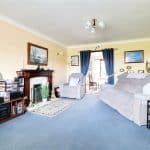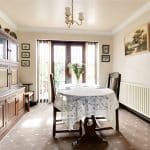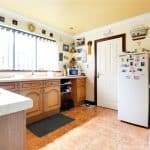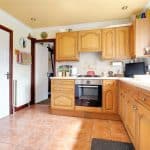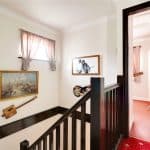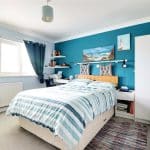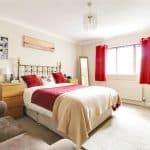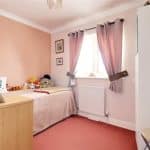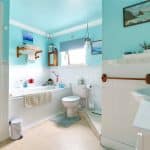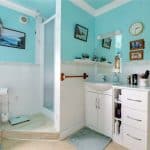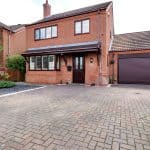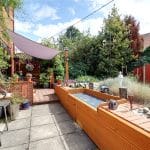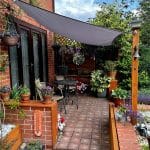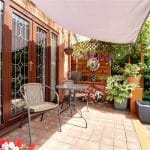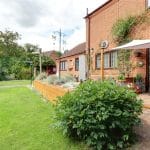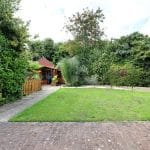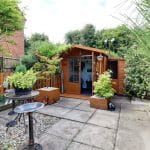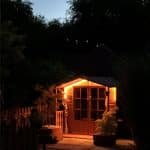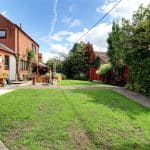Fields Close, Epworth, Lincolnshire, DN9 1TL
£339,950
Fields Close, Epworth, Lincolnshire, DN9 1TL
Property Summary
Full Details
UN-APPROVED DRAFT BROCHURE
Central Reception Hallway 2.46m x 4.62m
Front composite double glazed entrance door with inset patterned and leaded glazing, return staircase leads to the first floor accommodation with open spell balustrading, under the stairs storage, enjoys a feature vaulted ceiling and wall to ceiling coving.
Cloakroom 0.87m x 2.09m
Side woodgrain effect uPVC double glazed window with patterned leaded glazing, provides a two piece suite in white comprising a low flush WC, wall mounted wash hand basin with tiled splash back and tiled flooring.
Spacious Living Room 3.9m x 4.62m
Plus a projecting front uPVC double glazed square bay window with quality fitted shutters, internal door leads back through to the reception hallway, providing a feature life flame coal effect gas fire with marble backing and hearth having a mahogany surround and projecting mantel, TV point, two single wall light points, wall to ceiling coving and an opening to;
Dining Room 3.13m x 3.13m
With rear woodgrain effect uPVC double glazed French leaded doors leads out to the garden with adjoining side lights, wall to ceiling coving and doors through to;
Kitchen 3.28m x 3.13m
With a rear wood grain effect uPVC double glazed and leaded window. The kitchen enjoys an extensive range of oak panelled furniture with button pull handles with a complementary patterned worktop with tiled splash back incorporating a one and a half bowl ceramic sink unit with drainer to the side and block mixer tap, built-in four ring gas hob with oven beneath and overhead extractor, space and plumbing for appliances, tiled flooring, wall to ceiling coving, inset LED spotlights and doors through to;
Utility Room 2.37m x 1.8m
Rear woodgrain effect uPVC double glazed entrance door with patterned leaded glazing and adjoining window, enjoys base furniture with above stainless steel sink unit, plumbing for appliances with worktop above, corner wall mounted Worcester gas fired central heating boiler, tiled flooring and a personal door leads through to the garage.
First Floor Landing 2.87m x 2.36m
Side woodgrain effect uPVC double glazed and leaded window and doors off to;
Front Double Bedroom 1 3.5m x 3.7m
Front woodgrain effect uPVC double glazed and leaded window with quality fitted shutters and wall to ceiling coving.
Rear Double Bedroom 2 3.5m x 4.04m
Rear woodgrain effect uPVC double glazed and leaded window and wall to ceiling coving.
Front Bedroom 3 2.87m x 2.13m
Front woodgrain uPVC double glazed and leaded window with quality fitted shutters, wall to ceiling coving and loft access.
Spacious Family Bathroom 2.87m x 3.12m
Side uPVC double glazed window with patterned leaded glazing providing a four piece suite in white comprising a low flush WC, vanity wash hand basin with storage cabinet beneath and to the side, walk-in shower cubicle with overhead mains shower and glazed screen, panelled bath, corner airing cupboard with cylinder tank and shelving, part tiled walls and wall to ceiling coving.
Double Garage 5.36m x 4.27m
Within the footprints of the property there is a double garage with electric remote operated roller front door, side uPVC double glazed window, plumbing and space for appliances with internal water storage units, loft access and doors through to;
Office / Workshop 2.73m x 1.8m
With rear uPVC double glazed and leaded window and internal power and lighting.
Grounds
To the front the property sits behind bricked boundary walls with a low maintenance slate shrub planted garden, adjoining is a large block paved driveway providing parking for a good number of vehicles enjoying access to the garage and to the sheltered front entrance. Pathways down either side allows access to the rear garden. The rear garden enjoys excellent privacy and benefits from southerly aspect and with a wedge shaped plot providing a generous enclosed area with two shaped lawned, planted and raised flower beds and with flagged pathways leading to sheltered patios and to a summer house.
Summer House
Benefits from power and lighting with electric heating.
Double Glazing
Full uPVC double glazed windows and doors with the exception of the front door being composite.
Central Heating
Modern gas fired central heating system to radiators via a Worcester condensing boiler.
Solar Panels
The property has the benefit of solar panel systems.

