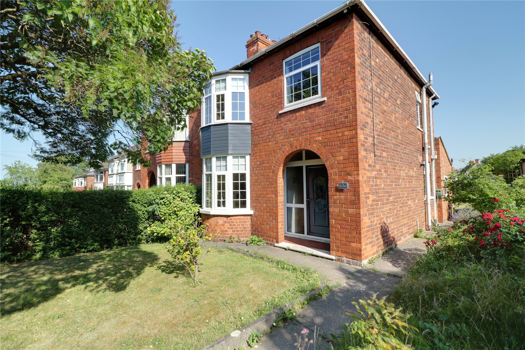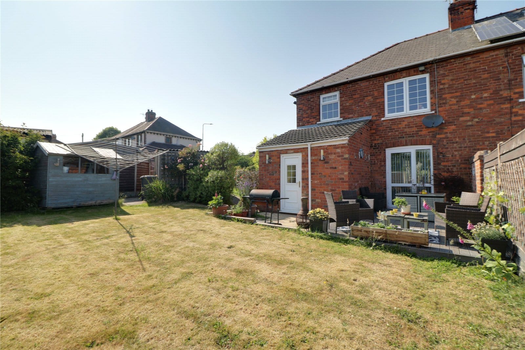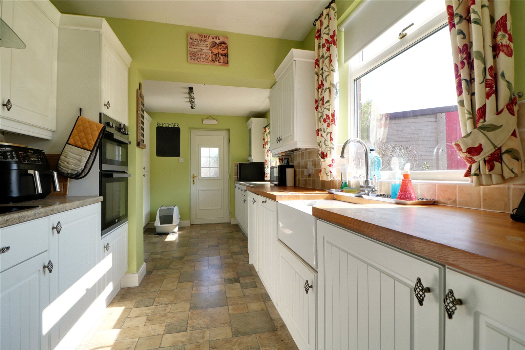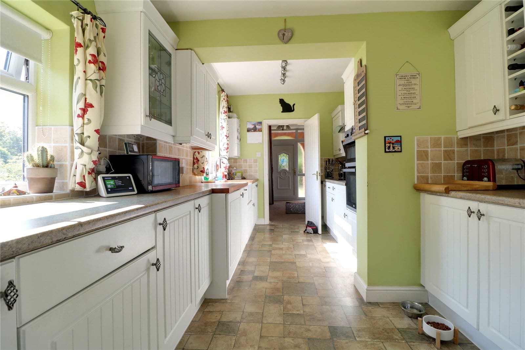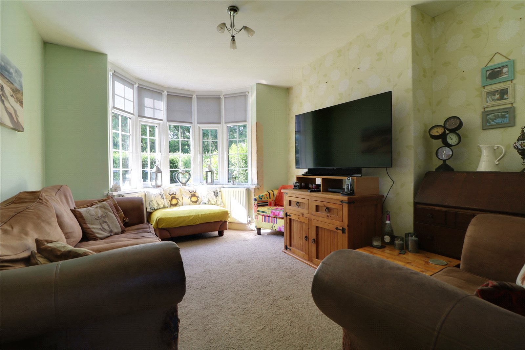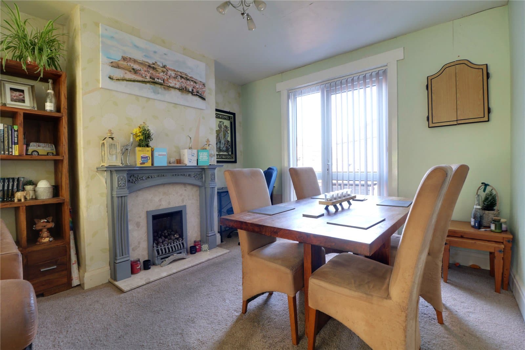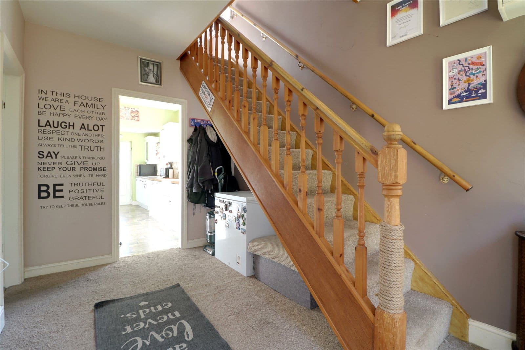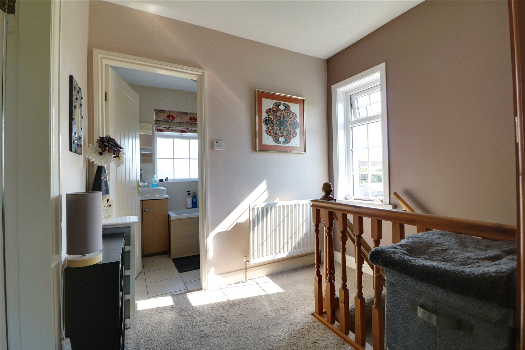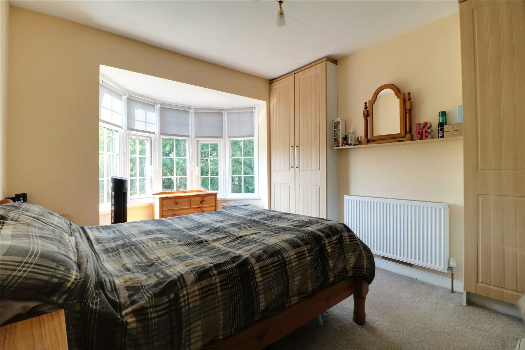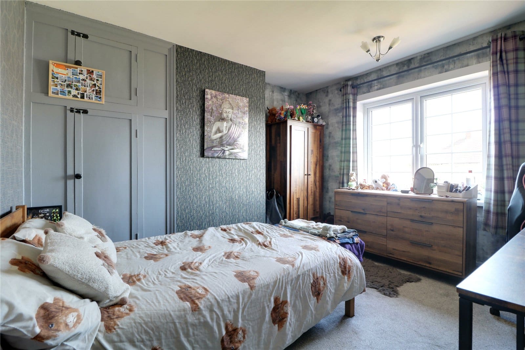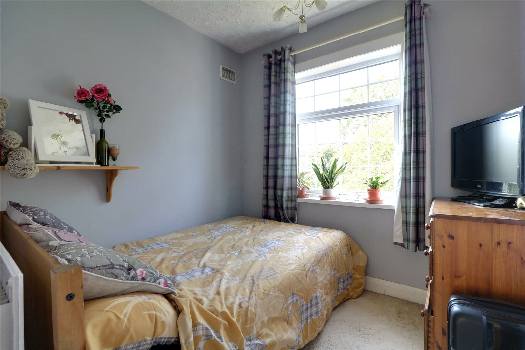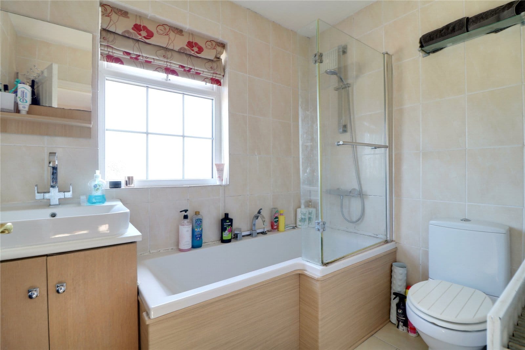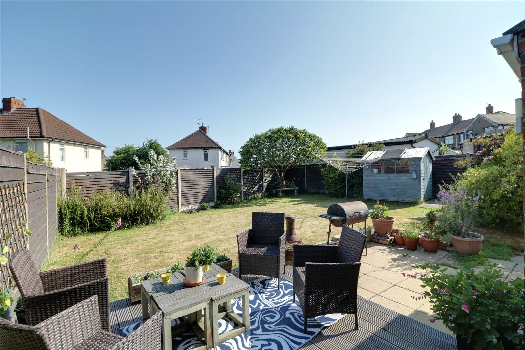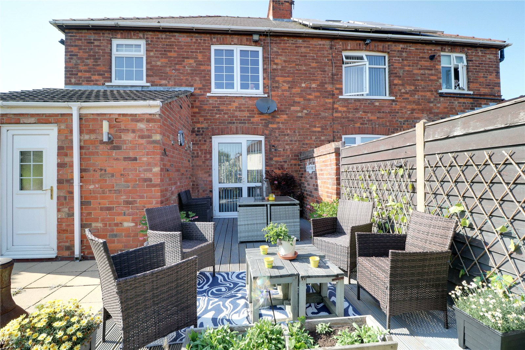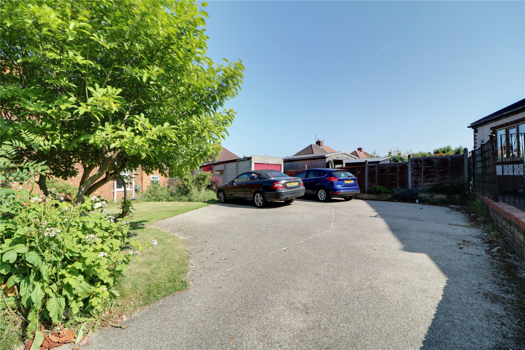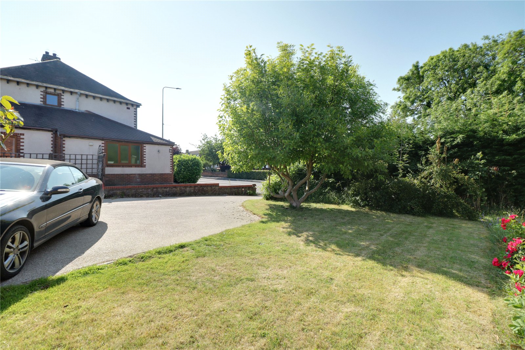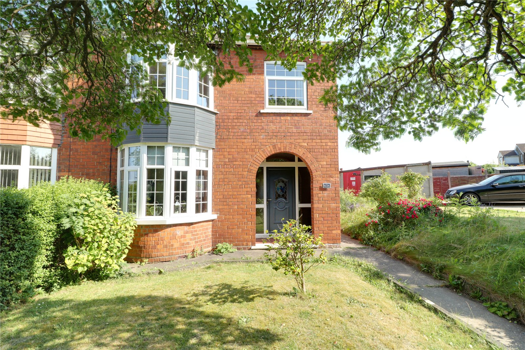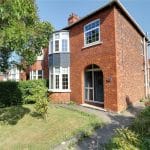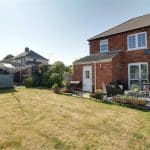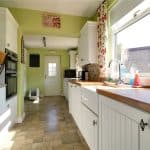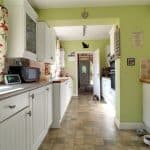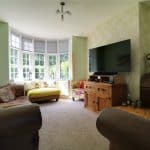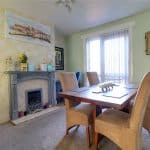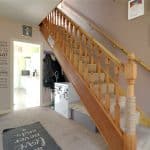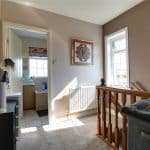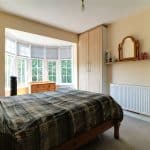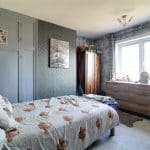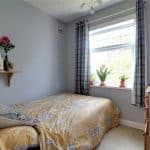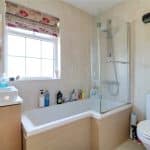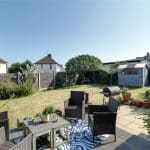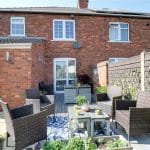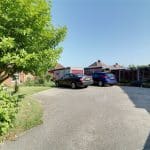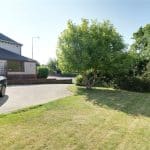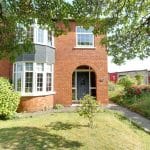Ferriby Road, Barton-upon-Humber, Lincolnshire, DN18 5LQ
£212,000
Ferriby Road, Barton-upon-Humber, Lincolnshire, DN18 5LQ
Property Summary
Full Details
Front Entrance Hallway
Includes a front uPVC double glazed entrance door with inset patterned glazing with adjoining side lights and top lights with further frosted glazing, a traditional single flight staircase leads to the first floor accommodation with open spell balustrading and matching newel posts and adjoining grabrail and a further internal door allowing access off to;
Breakfast Kitchen 5.33m x 2.8m
With two side uPVC double glazed windows, a rear uPVC double glazed entrance door allowing access to the garden. The kitchen includes a range of white fronted low level units, drawer units and wall units with glazed fronts and brushed aluminium style pull handles and patterned working top surfaces with further butcher block wood tops with an inset single Belfast sink unit with block mixer tap and drainer to the side, built-in electric Beko oven with matching grill and four ring induction hob with overhead chrome canopied extractor fan, vinyl flooring, a wall mounted Worcester gas combi boiler, integral fridge freezer and ceiling spotlights.
Dining Room 3.7m x 3.52m
With a rear uPVC double glazed door with adjoining side light allowing access to the rear seating area, a feature gas coal effect fireplace with projecting marbled hearth and matching backing with decorative surround and mantel and an opening which leads through to;
Front Lounge 3.5m x 3.3m
With a front bay uPVC double glazed window and TV input.
First Floor Landing
Includes a side uPVC double glazed window, loft access and doors allowing access off to;
Rear Double Bedroom 1 3.7m x 3.5m
With a rear uPVC double glazed window, built-in storage cupboard, a built-in storage cupboard and TV input.
Front Double Bedroom 2 3.5m x 3.33m
With a front bay uPVC double glazed window and two twin fitted wardrobes.
Front Bedroom 3 2.5m x 2.26m
With a front uPVC double glazed window.
Family Bathroom 2.44m x 1.7m
With a rear uPVC double glazed window with frosted glazing and a three piece suite comprising of a p-shaped panelled bath with overhead chrome main shower with folding glazed screen, a low flush WC and a vanity wash hand basin with storage units beneath and fully tiled walls and floors.
Grounds
To the rear of the property enjoys a mature private lawned garden with planted borders, a flagged patio seating area and a further raised decked entertaining area. To the side provides a pathway allowing access to the front of the property and a resin laid driveway allowing ample parking which leads to a sectional single garage with principally lawned gardens. The front of the property is principally lawned garden with surrounding boundary hedging which provides an excellent degree of privacy.

