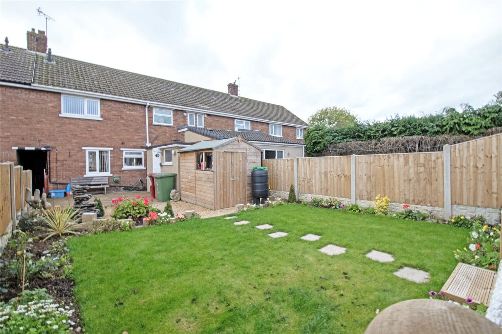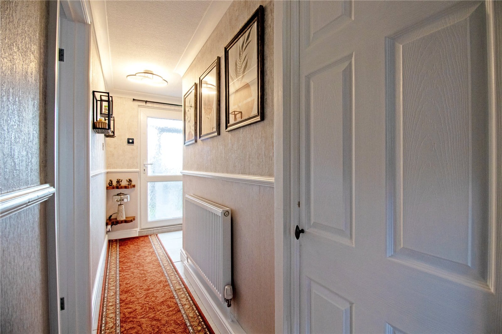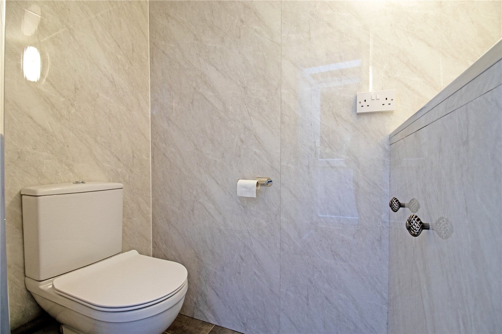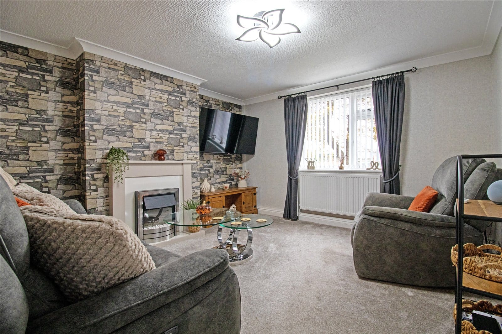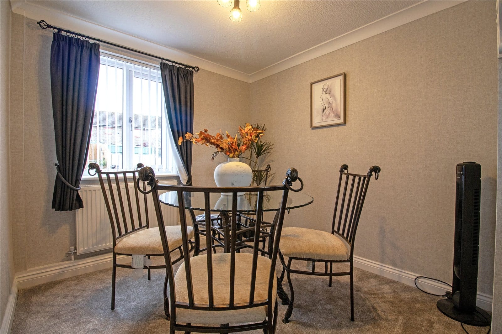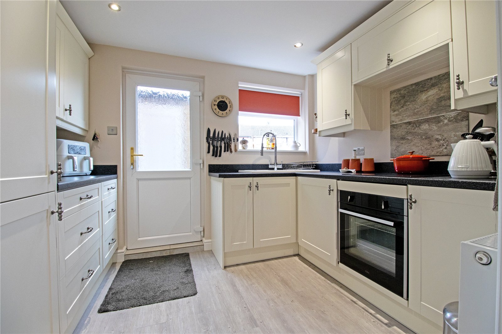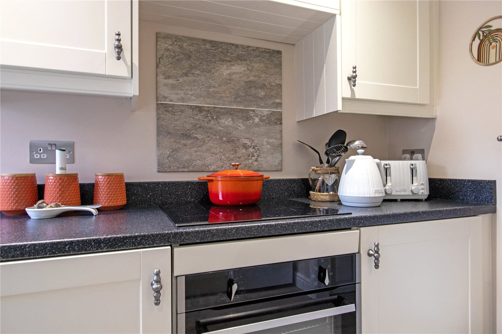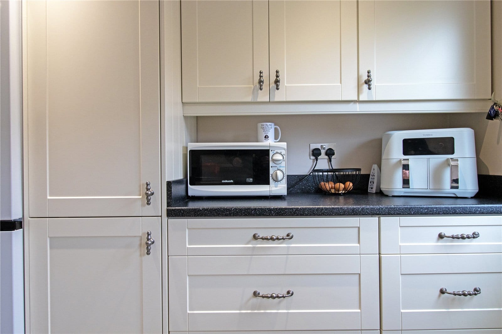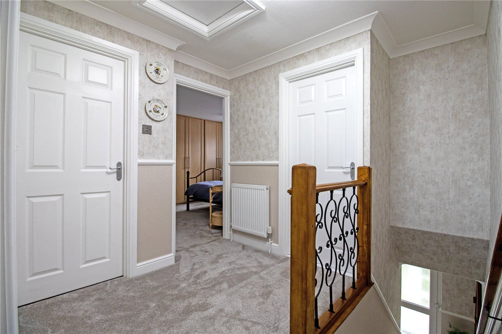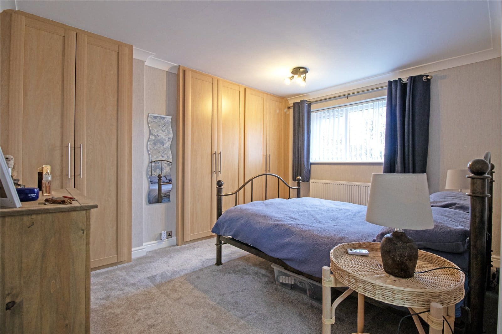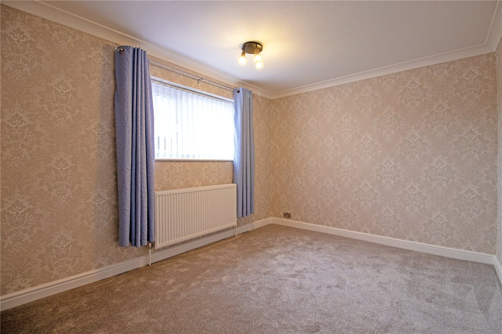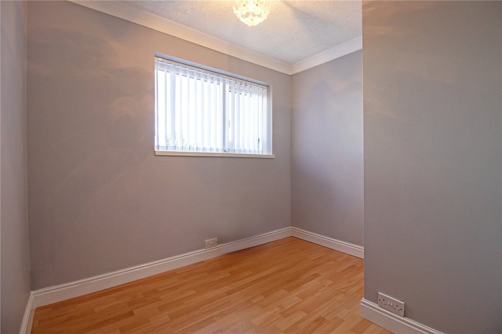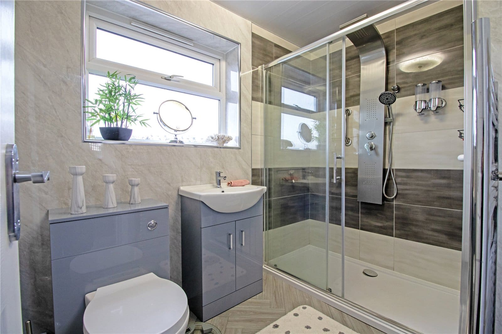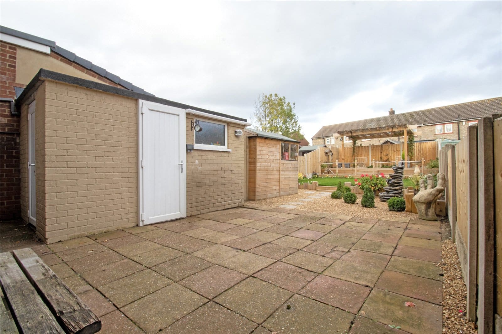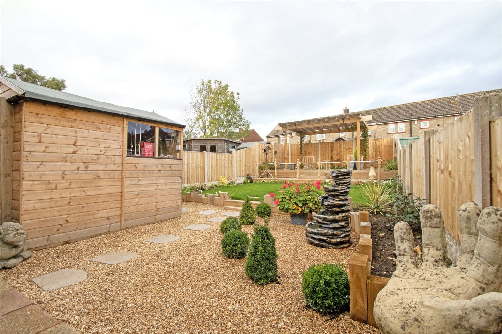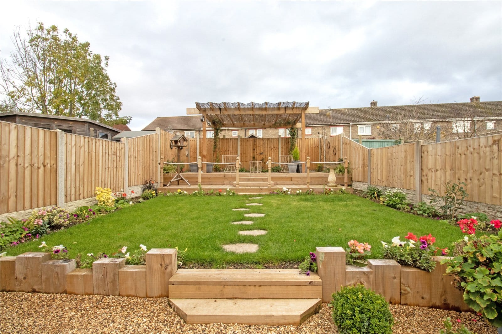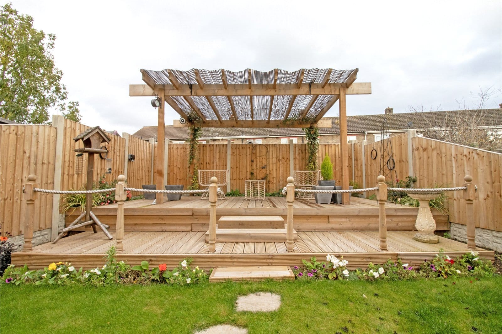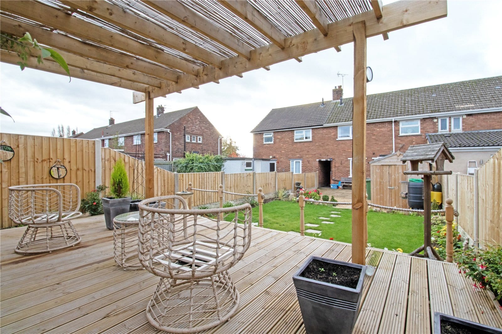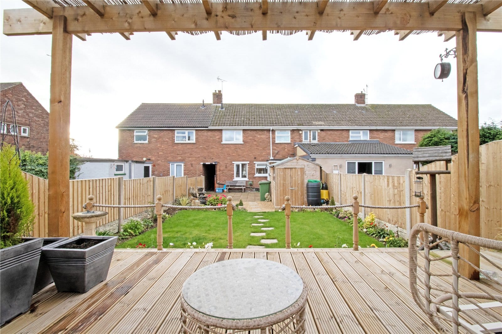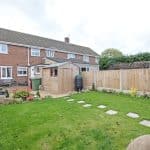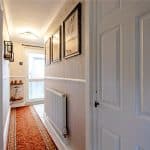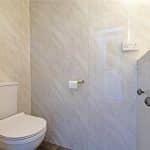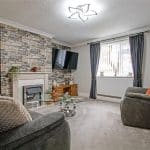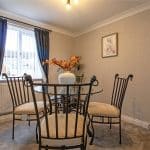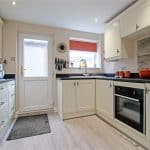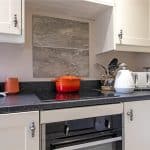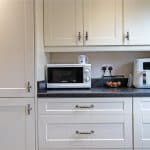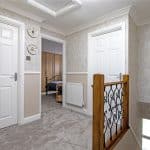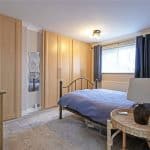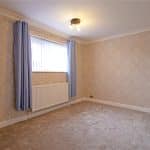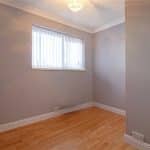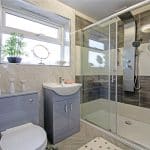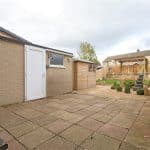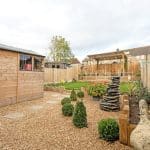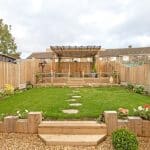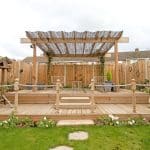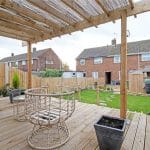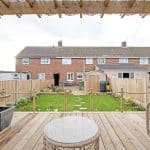Enderby Road, Scunthorpe, Lincolnshire, DN17 2JL
£140,000
Enderby Road, Scunthorpe, Lincolnshire, DN17 2JL
Property Summary
**BEAUTIFULLY RENOVATED THOUGHOUT**
**STUNNING FITTED KITCHEN & SHOWER ROOM**
**LANDSCAPED REAR GARDEN**
Full Details
Immaculately presented and boasting a wealth of high-quality upgrades, this exceptional home has been thoughtfully renovated throughout, creating a luxurious turn-key residence that is ready to be enjoyed from the moment you step through the door. Perfectly positioned within easy reach of a superb range of local amenities — including highly regarded schools, excellent transport links, shops, cafés and more — the property offers an enviable blend of style, comfort and convenience.
Upon entering, you are greeted by an inviting porch and hallway leading to a bright and generously proportioned lounge, perfect for relaxing and entertaining. The elegant dining room flows through to a brand-new contemporary fitted kitchen, finished to an impeccable standard and thoughtfully designed with modern living in mind.
To the first floor are three spacious and tastefully decorated bedrooms, accompanied by a beautifully appointed shower room featuring a sleek, modern suite.
Outside, the property continues to impress. The attractive frontage offers a neatly lawned garden with walled boundaries and pathway to the entrance. The stunning landscaped rear garden provides multiple zones for outdoor enjoyment, including a stylish paved patio ideal for dining al fresco, a lawned area with well-kept flower borders, and an impressive decked entertaining space benefiting from external power — perfect for soaking up the sun throughout the day. Further features include a modern outdoor WC with fitted storage and a versatile garden shed complete with power and lighting.
This remarkable home is offered with no onward chain and has undergone extensive improvements including a brand-new fitted kitchen and electrics, new consumer unit, new flooring throughout, all woodwork replaced (skirting boards, dado rails, architraves and doors), and newly installed radiators with updated pipework — ensuring peace of mind for years to come.
Properties finished to this calibre are a rare find. Early viewings are strongly encouraged to truly appreciate the quality and lifestyle this beautiful home has to offer.
Entrance Porch
Includes a secure entrance door with glass inserts and adjoining glass side panelling, tiled flooring and a further internal uPVC double glazed with obscured glass inserts leads into;
Entrance Hall 4.04m x 1.65m
With a traditional straight flight staircase allowing access to the first floor landing with carpeted flooring and solid wood handrail, useful under the stairs storage cupboard and internal doors allow access into the lounge and kitchen.
Lounge 4.04m x 3.66m
Enjoying front uPVC double glazed window, electric socket points, central electric fire with solid wood ornate, wall to ceiling coving, an attractive feature luxury laminate flooring and a curved archway allowing access into;
Dining Room 2.6m x 2.41m
With a rear uPVC double glazed window, continuation of luxury laminate flooring, telephone point, wall to ceiling coving
Modern Fitted Kitchen 2.6m x 2.9m
Enjoying a rear uPVC double glazed window and a uPVC double glazed personal door with obscured glass insert. The kitchen enjoys an extensive range of wall base and drawer units finished in a shaker style with a complementary wood effect countertop, a built-in four ring induction hob with an oven beneath, a one and a half stainless steel sink unit and drainer with ample space and plumbing for white goods, tiled effect flooring and under the stairs storage cupboard.
First Floor Landing
With internal doors allowing access into three spacious bedrooms and the main family bathroom and loft hatch.
Master Bedroom 1 3.73m x 2.72m
With a front uPVC double glazed window, carpeted flooring, multiple electric points and built-in modern wardrobes.
Rear Double Bedroom 2 2.9m x 2.92m
Enjoying a rear uPVC double glazed window and electric socket points.
Front Bedroom 3 2.72m x 2.6m
Enjoying a front uPVC double glazed window, wood laminate flooring, useful above stairs storage cupboard and multiple electric socket points.
Main Family Bathroom 1.65m x 2.41m
Enjoying a rear uPVC double glazed window, fully tiled walls, vinyl flooring, a three piece suite comprising a low flush WC, wash hand basin with vanity unit beneath and a double walk-in shower enclosure with modern shower attachment.
Grounds
The home resides behind a small walled boundary leading onto a lawned frontage with mature trees and shrubs, a pathway providing access to the front door and a ginnel leading to the rear garden. The rear garden is fully enclosed being mainly laid to lawn with a paved patio entertainment area, a useful wood storage shed, brick store and an outside WC.


