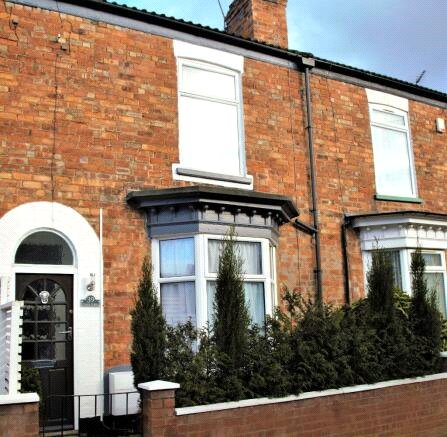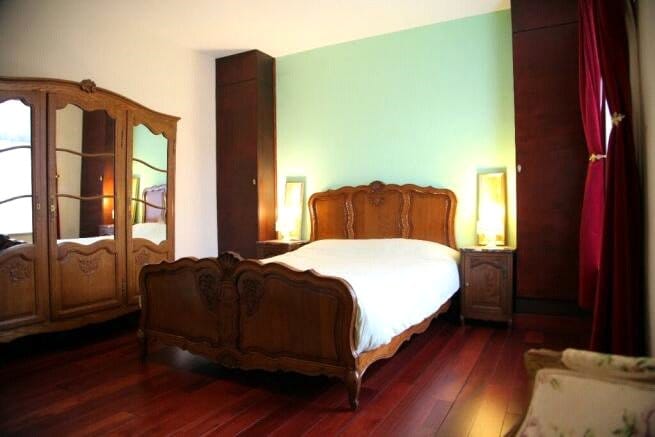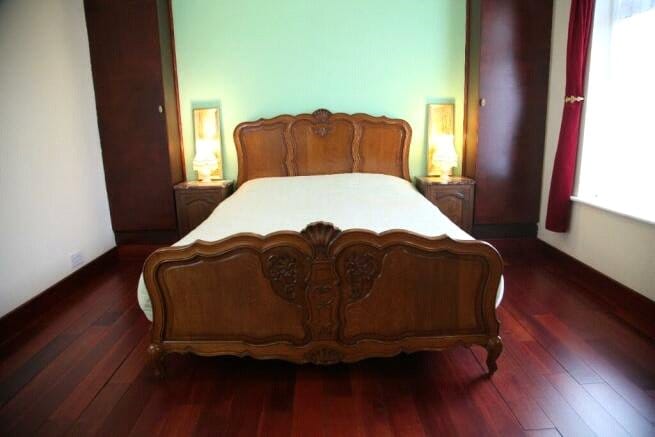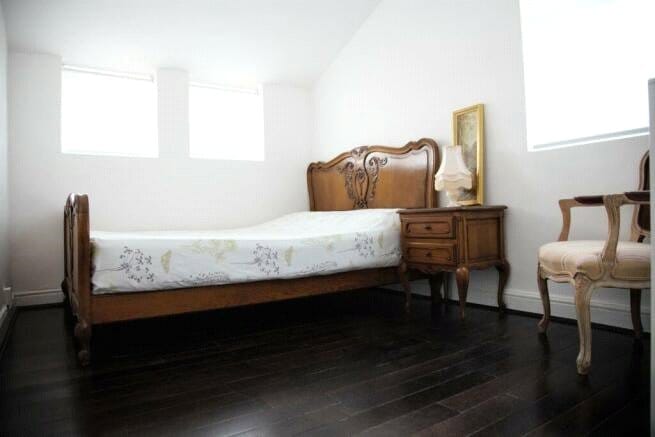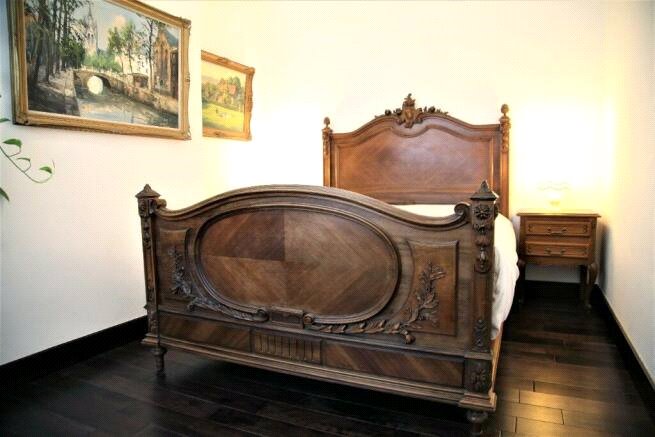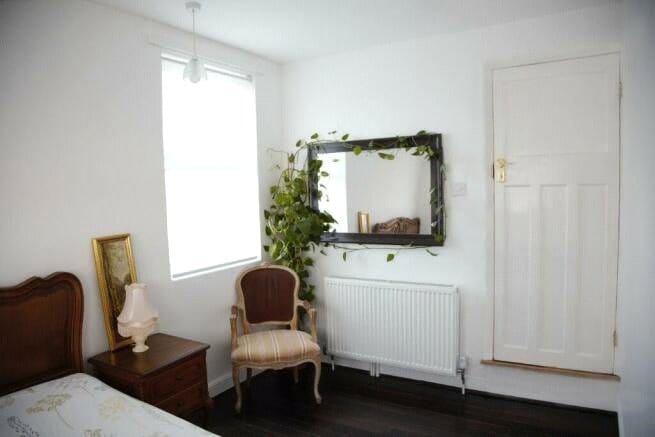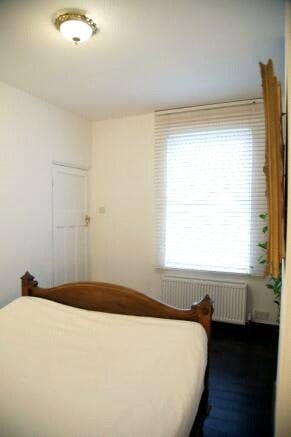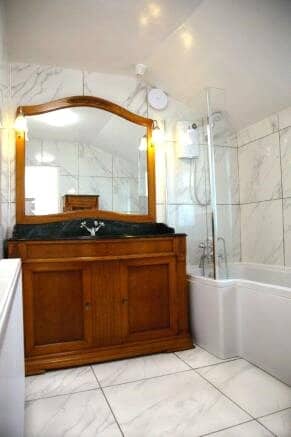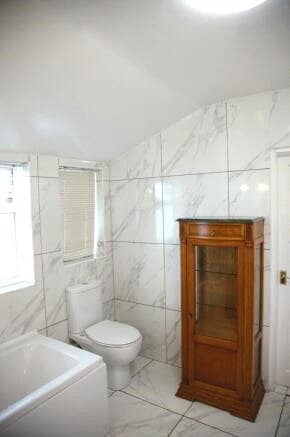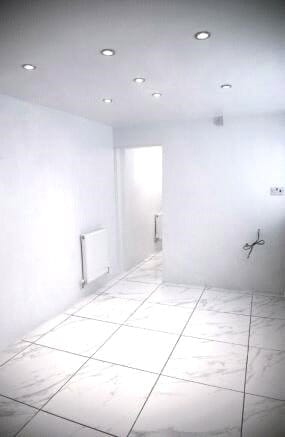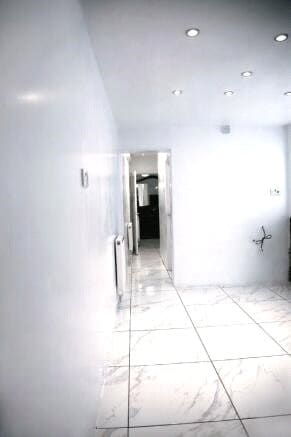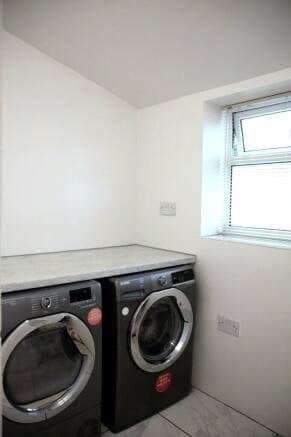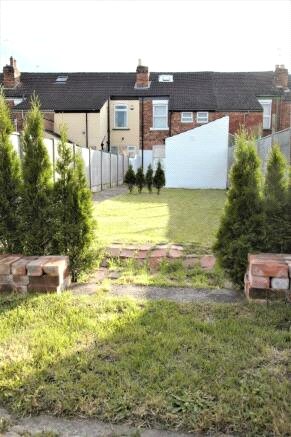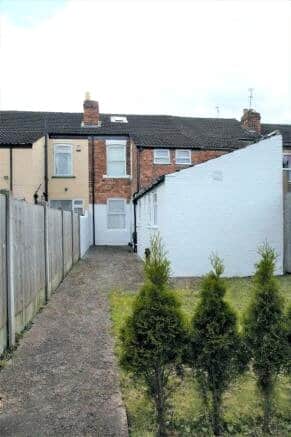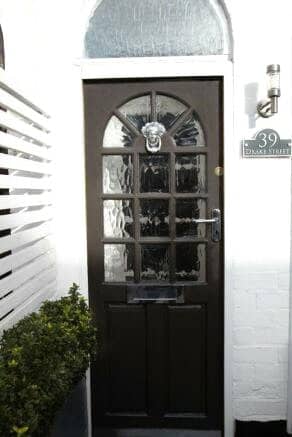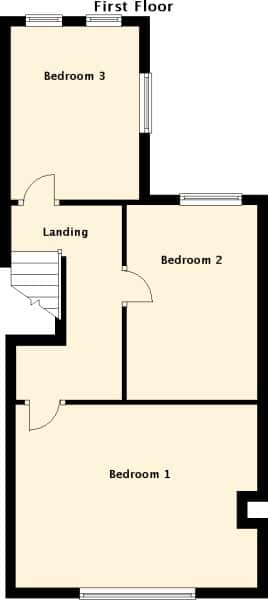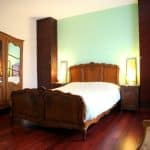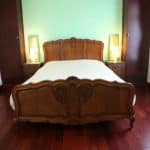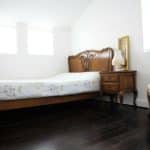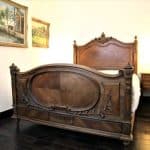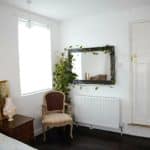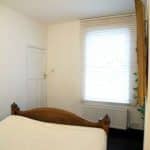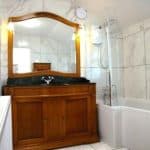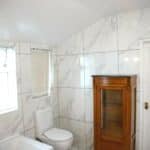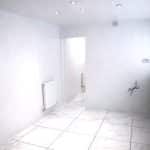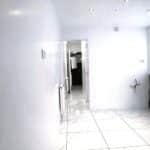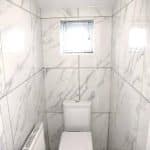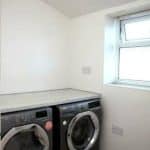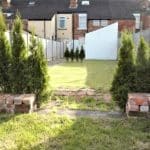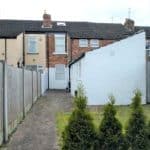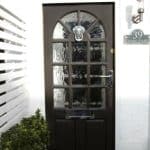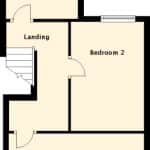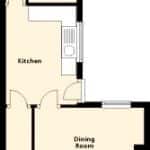Drake Street, Gainsborough, Lincolnshire, DN21 1DF
£90,000
Drake Street, Gainsborough, Lincolnshire, DN21 1DF
Property Summary
installation and plastering of two reception rooms briefly comprises, entrance hall, front lounge, central dining room, kitchen area, store room, hallway, utility room, cloakroom, and groundfloor. The first floor offers a central landing leading to three generous bedrooms. Externally the home provides a large mature rear garden which has off street parking. To the front of the home consists of a walled garden allowing access to the entrance. Finished with uPvc double glazing and gas fired central heating system. View via our Gainsborough office, EPC Rating: D, Council Tax Band: A.
Full Details
Entrance Hall
ENTRANCE HALLWAY
Stairs to the first floor, radiator, and doors to:
Lounge
LOUNGE 12' 0" x 11' 8" (3.66m x 3.56m) Approx
Double-glazed bay window to the front, radiator, and opening into:
Dining Room
DINING ROOM 12' 3" x 11' 10" (3.73m x 3.61m) Approx
Double-glazed window to the rear, radiator, and door into:
Kitchen Area
KITCHEN AREA 11' 0" x 7' 10" (3.35m x 2.39m) Approx
Double-glazed window and door to the side, radiator, power, and electric,
Under stairs STORAGE, and opening to INNER HALL, Door to:
Utility Room
UTILITY ROOM 6.' 9" x 5.' 1" (2.06m x 1.55m) Approx. Double-glazed
window to the side and a new boiler.
Cloakroom
CLOAKROOM, WC, and window to the side.
Bathroom
BATHROOM 9' 1" x 7' 7" (2.77m x 2.31m) Approx
Suite comprising marble top vanity wash-hand basin and bath, toilet,
radiator, and two double-glazed windows to the side.
First Floor Landing
FIRST FLOOR LANDING
Loft access,
Loft
LOFT SPACE 25'.5" x 15'.10" (7.75m x 4.60m) Approx
radiator and doorways to:
Bedroom 1
BEDROOM ONE 14' 0" x 11' 8" MIN (4.27m x 3.56m MIN) Approx
Double-glazed window to the front, radiator, and made-to-measure
wardrobes.
Bedroom 2
BEDROOM TWO 12' 4" x 8' 2" MIN (3.76m x 2.49m MIN) Approx
Double-glazed window to the rear radiator.
Bedroom 3
BEDROOM THREE 11' 11" x 7' 11" (3.63m x 2.41m) Approx
Double-glazed windows to the side and rear and radiator.

