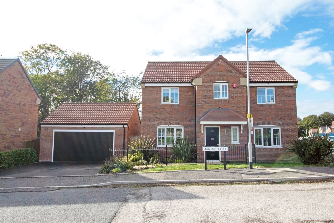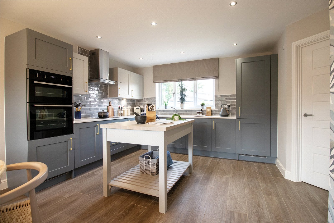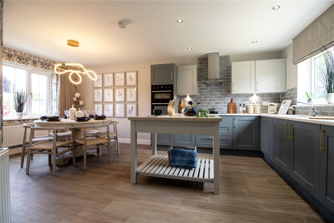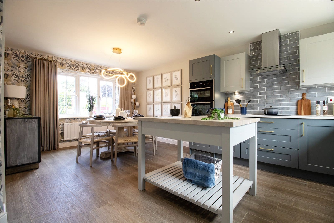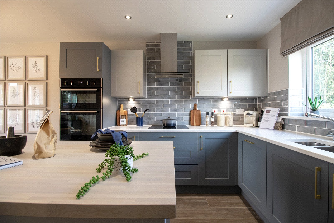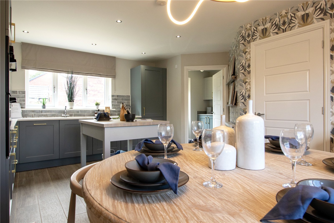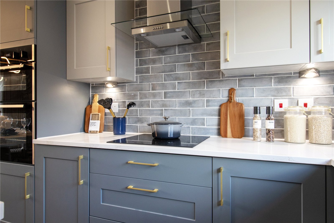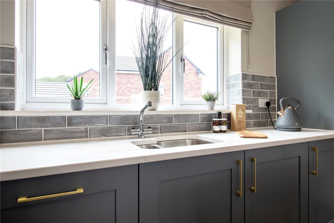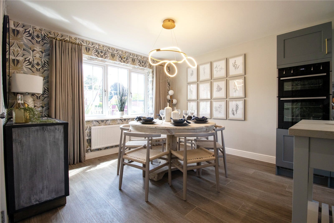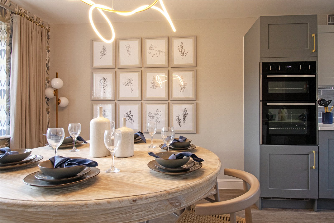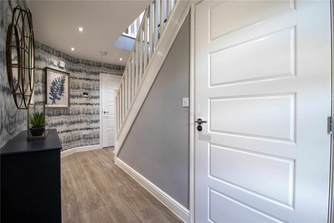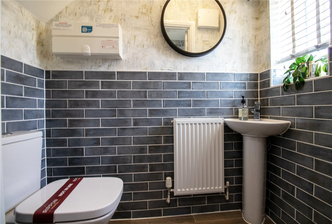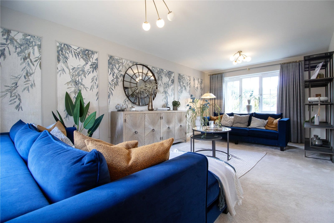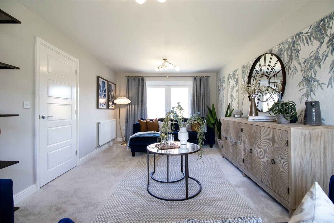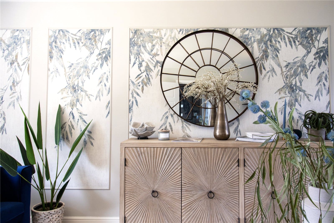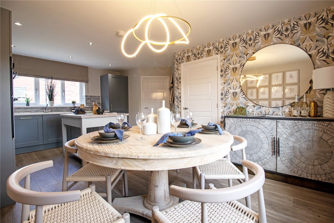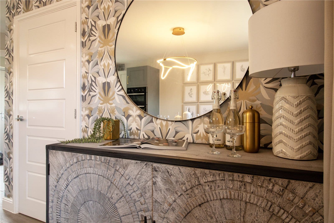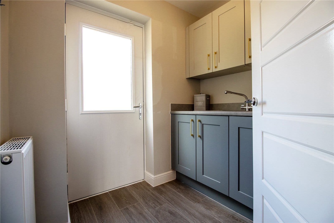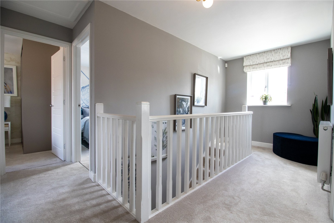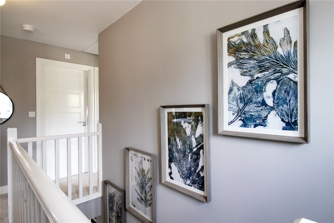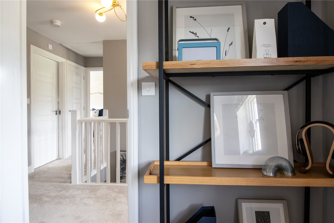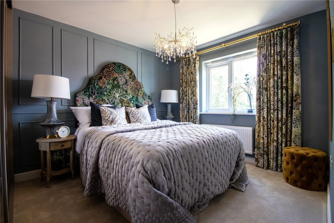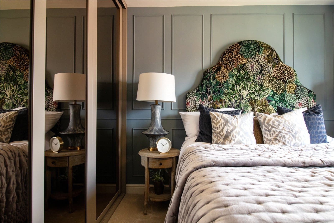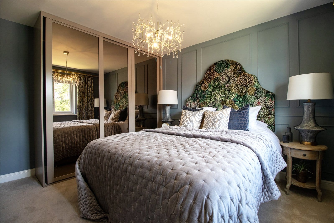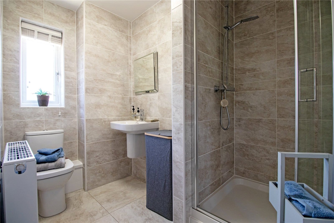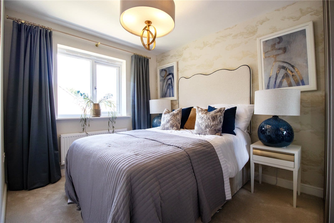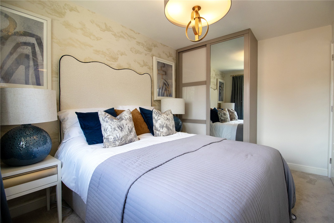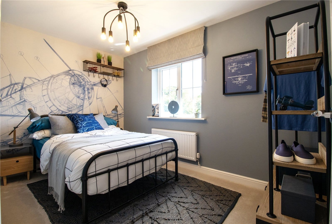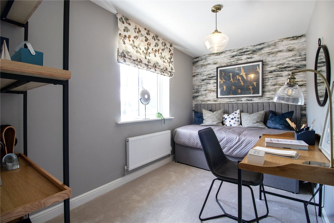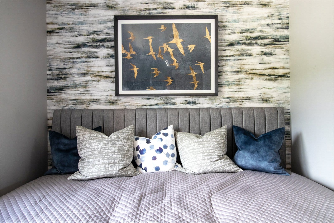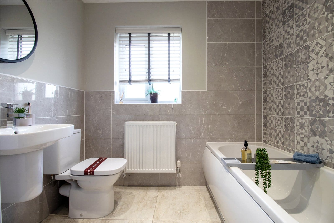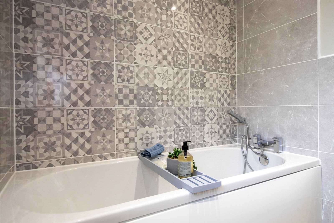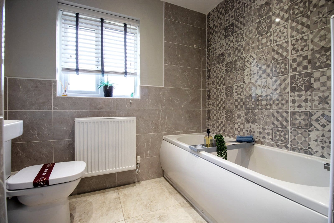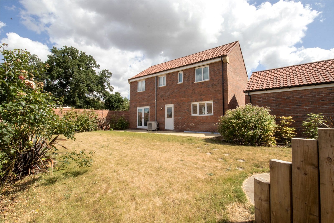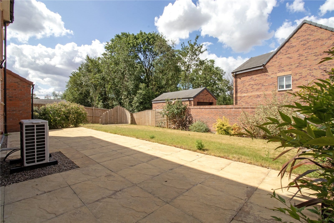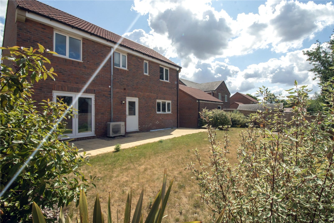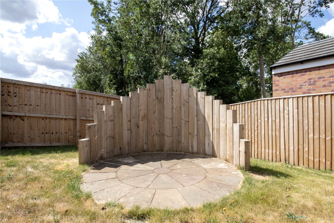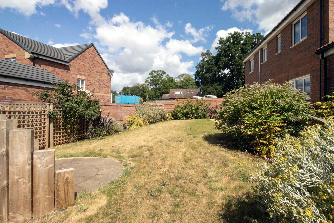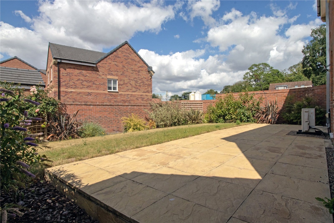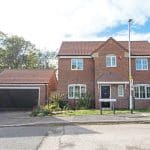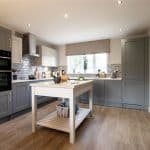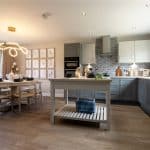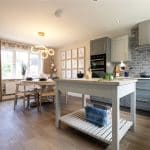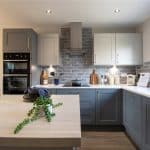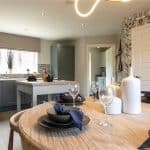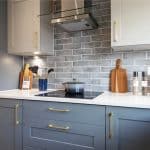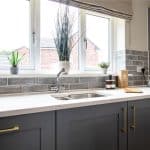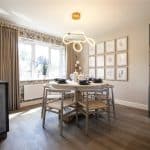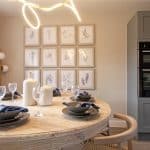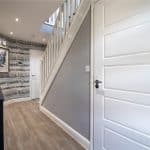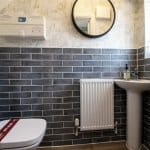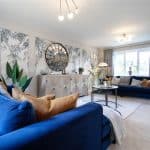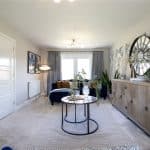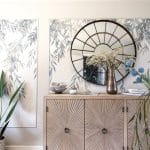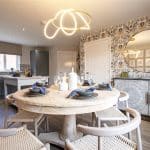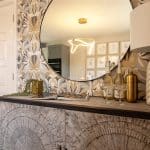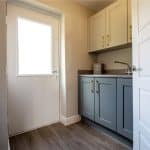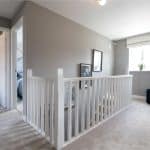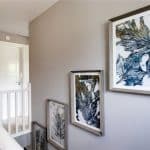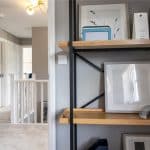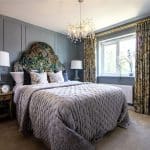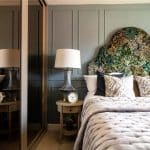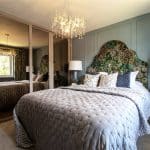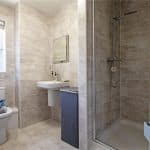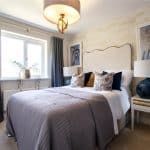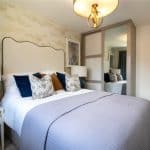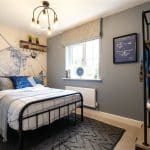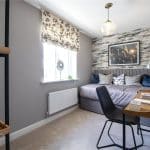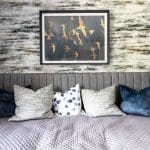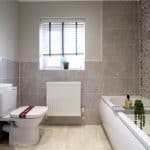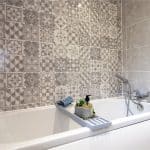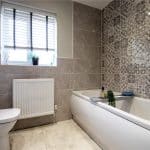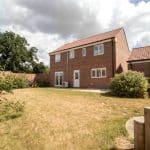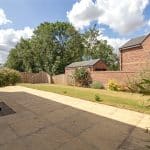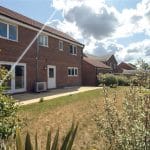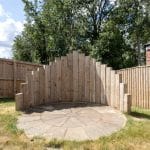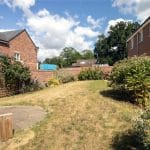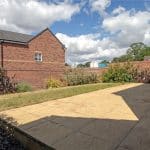Damson Close, Lea, Gainsborough, Lincolnshire, DN21 5FJ
£355,000
Damson Close, Lea, Gainsborough, Lincolnshire, DN21 5FJ
Property Summary
Full Details
Stunning Former Show Home – Fully Furnished & Move-In Ready
Situated on a highly regarded development in the sought-after village of Lea, this immaculate four-bedroom detached home is a former show home, has never been lived in, and is being sold fully furnished, exactly as seen—making it a truly turnkey opportunity.
Enjoying a peaceful village setting, the property is just a short drive from a wide range of amenities, including excellent schools, local shops, and convenient transport links, offering the perfect blend of countryside tranquillity and modern convenience.
The accommodation briefly comprises a welcoming entrance hall, a spacious dual-aspect lounge, and a show-stopping open-plan kitchen/diner, complete with upgraded units, quartz countertops, and a full range of high-spec integrated appliances, including a dishwasher, fridge/freezer, and washing machine. A separate fitted utility room and a ground floor WC complete the downstairs layout.
Upstairs, you’ll find four generously sized double bedrooms. The principal bedroom features a sleek, fully tiled en-suite and fitted wardrobes, with bedroom two also offering built-in storage and en-suite access. A stylish family bathroom serves the remaining rooms.
This property is presented to an exceptional standard throughout, with thousands of pounds worth of upgrades. These include engineered hardwood flooring, premium carpets, tiled flooring to bathrooms and kitchen, spotlights in the kitchen and hallway, high-end light fittings, and elegant wood panelling to selected walls. A house alarm has also been installed for added peace of mind.
Set on a generous corner plot, the home enjoys wrap-around gardens and a beautifully landscaped, enclosed rear garden—mainly laid to lawn with a patio area ideal for outdoor entertaining. A detached double garage provides ample off-road parking and additional storage.
The property also features an efficient air source heat pump, offering improved energy efficiency and lower running costs.
What truly sets this home apart is that it’s being sold with all contents included—from the furniture, curtains, and blinds, to crockery, cutlery, electrical goods, and more. Buyers can simply arrive with a suitcase and begin enjoying their new home immediately.
This exceptional home ticks every box for modern family living. Early viewing is strongly recommended.
Entrance Hall
With a secure composite door with obscure glass inserts, ceiling spotlights, thermostat gauge, alarm system and an internal doors giving access to;
Cloakroom 1.77m x 0.9m
Has a front obscured uPVC double glazed window with fitted blind, providing a two piece suite comprising a low flush WC and corner fitted wash hand basin and attractive part tiled finish to the walls.
Open Plan Kitchen Diner 5.87m x 3.67m
Enjoying dual aspect front and rear uPVC double glazed windows with fitted blinds and electric socket points. The kitchen enjoys shaker style units with brushed copper handles and an attractive marble effect quartz countertop, four ring induction hob, integral fridge freezer, dishwasher and eye level oven and grill, sunken sink unit with drainer and stainless steel hot and cold mixer tap, wood effect tiled flooring throughout and a further internal door gives access into;
Utility Room
With a rear composite entrance door with obscured glass inserts with fitted blinds allowing access to the rear garden, matching shaker style wall and base units with brushed copper handles, roll edge counter top with built-in stainless steel sink unit and drainer, integral washer and matching wood effect tiled flooring following through from the kitchen.
Spacious Lounge 5.89m x 3.43m
Enjoying dual aspect front with uPVC double glazed window, rear uPVC French doors with fitted curtains giving access to the rear garden paved patio entertaining area and numerous electric socket points.
First Floor Landing
Has front uPVC double glazed window with fitted blinds white timber balustrading and attractive wood effect tiled flooring and useful storage cupboard.
Master Bedroom 1 3.61m x 2.93m
Rear uPVC double glazed window with fitted curtains, stylish fitted sliding door mirrored wardrobes, multiple electric socket points, TV aerial point, attractive wood panelling finish to the walls and internal door giving access to;
En-Suite Shower Room 2.55m x 1.34m
Rear obscured uPVC double glazed with fitted blinds providing a three piece suite comprising a walk-in shower enclosure with chrome shower head attachment and sepeate waterfall shower head, wall mounted wash hand basin, low flush WC, fully tiled walls and floor.
Rear Double Bedroom 2 3.53m x 2.55m
With rear uPVC double glazed window, attractive sliding door fitted wardrobes and electric socket points.
Front Double Bedroom 3 2.16m x 3.59m
With front uPVC double glazed window with fitted blinds.
Front Double Bedroom 4 2.16m x 3.47m
With front uPVC double glazed window with fitted blinds and numerous electric socket points.
Main Family Bathroom 1.76m x 2.24m
Enjoying rear obscured glass uPVC double glazed window with fitted blinds, providing a three piece suite comprising a wall mounted wash hand basin, low flush WC, panelled bath with overhead shower attachment and part tiled finish to the walls.
Grounds
The property sits on a generous corner plot with mature frontage, to the left of the property there is a double garage, the enclosed private rear garden is mainly laid to lawn with a paved patio entertainment area.

