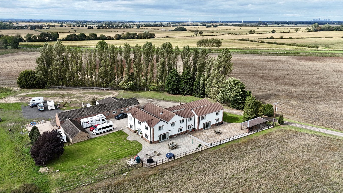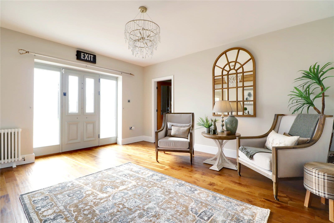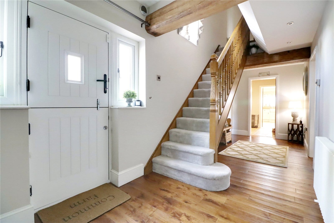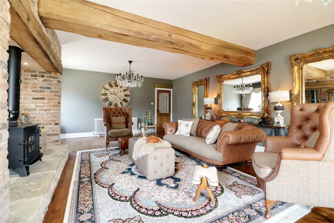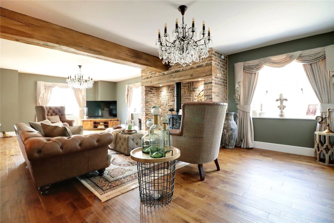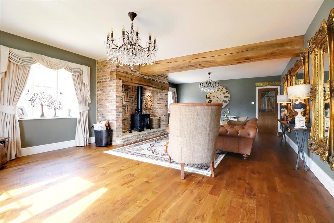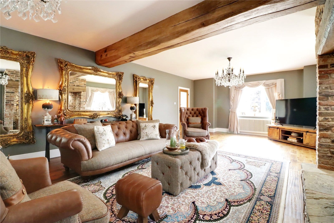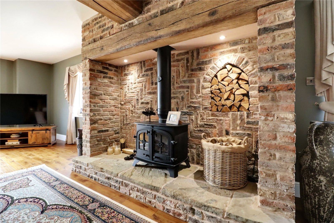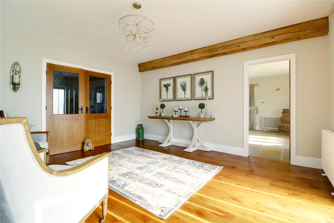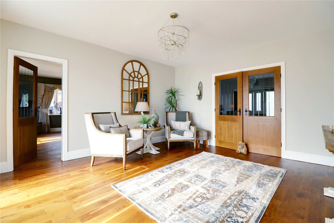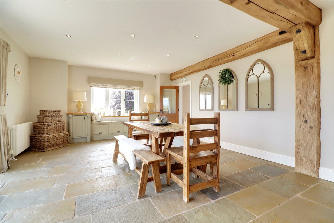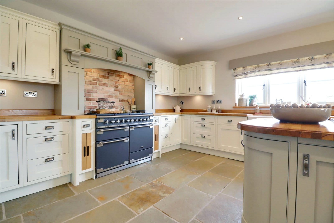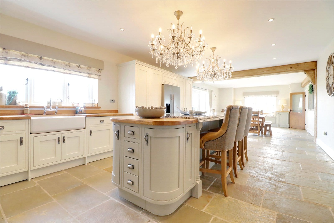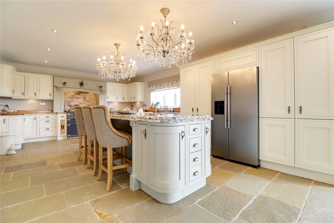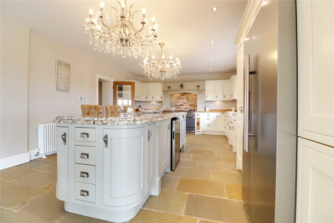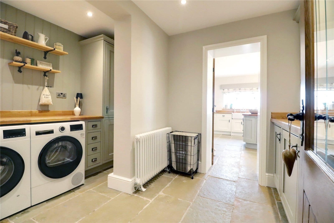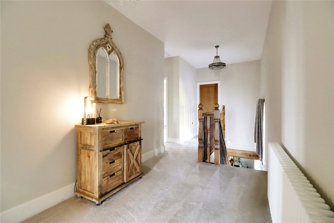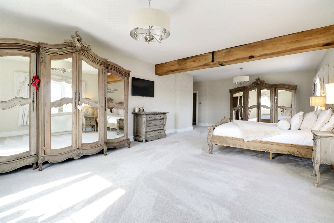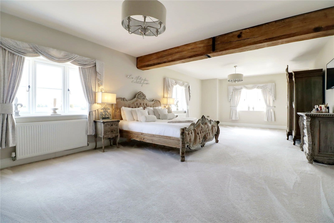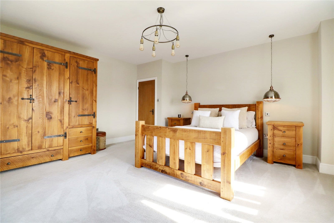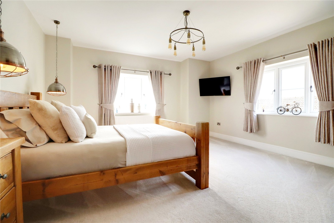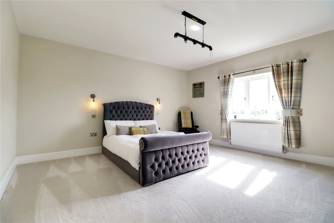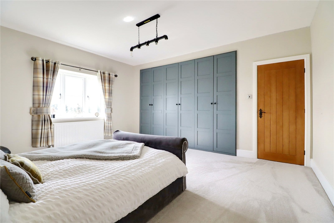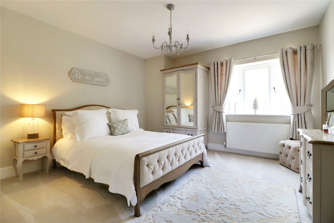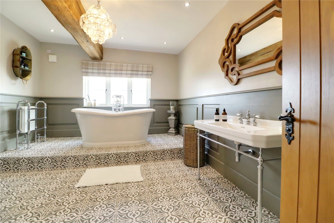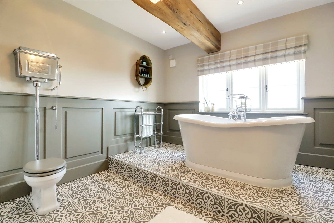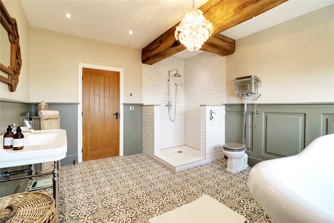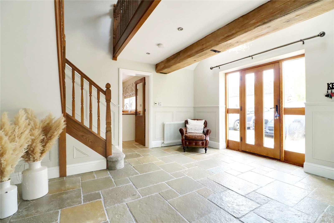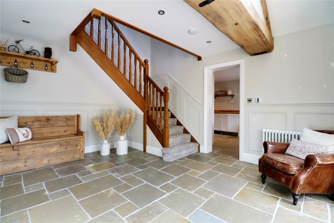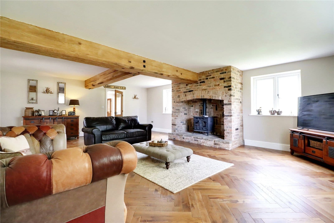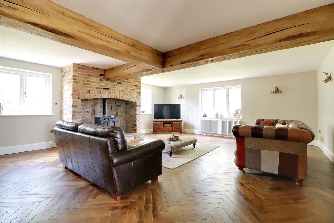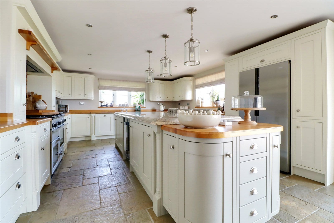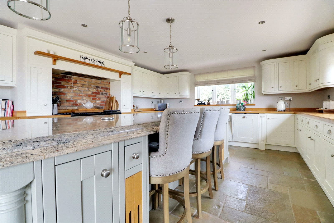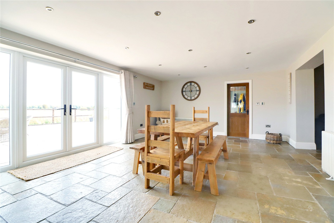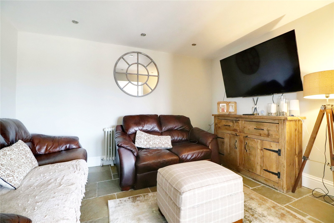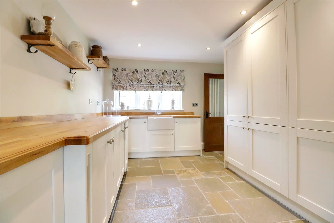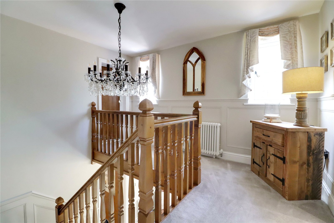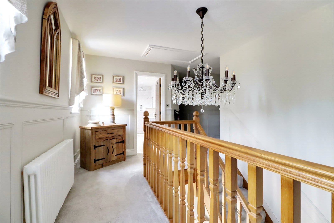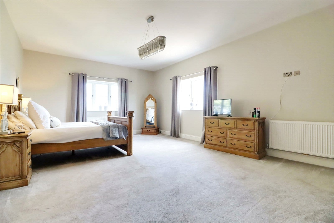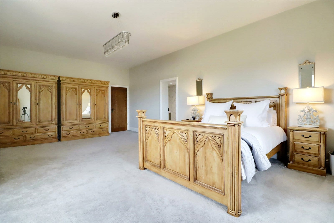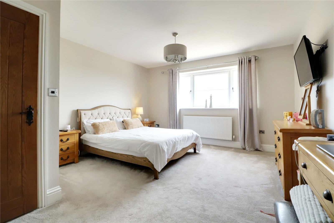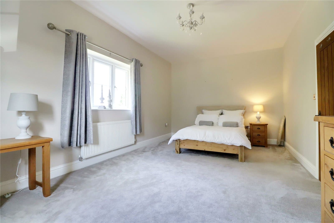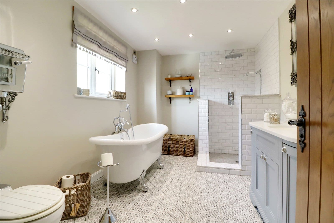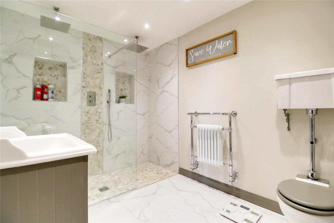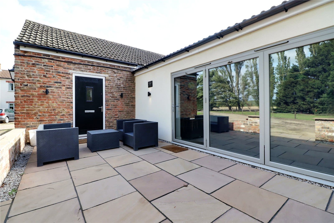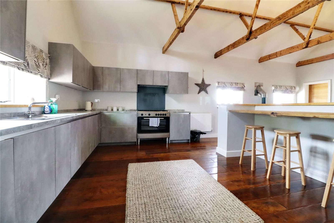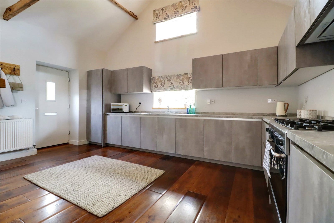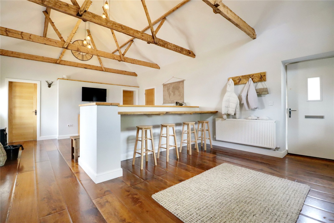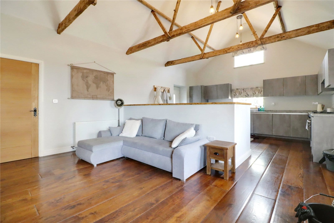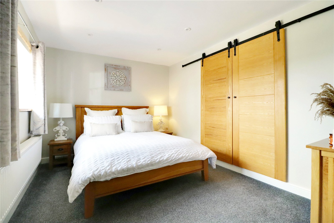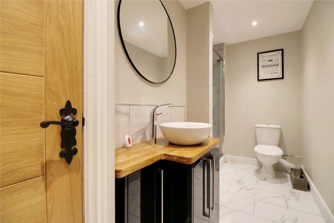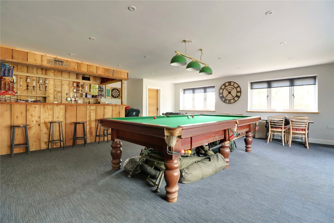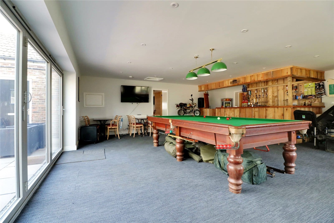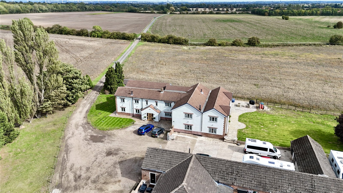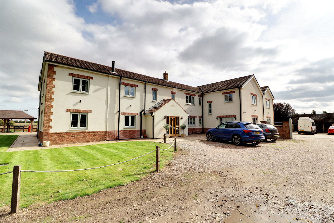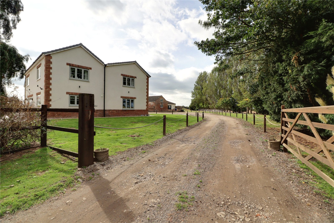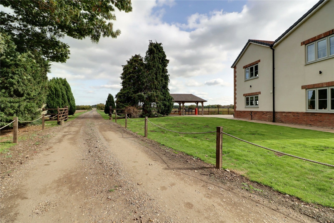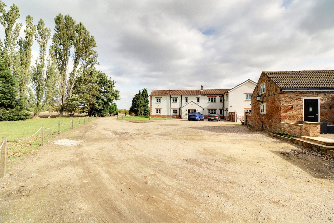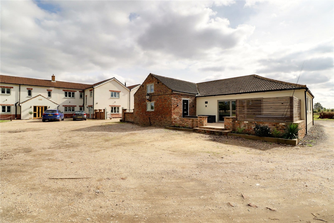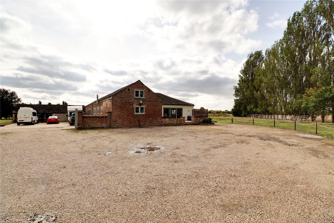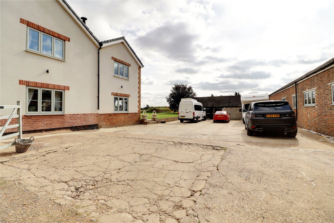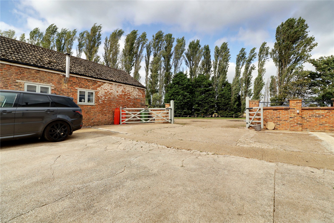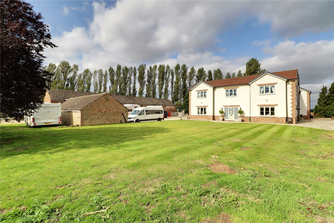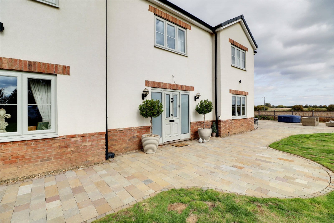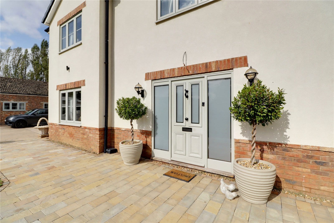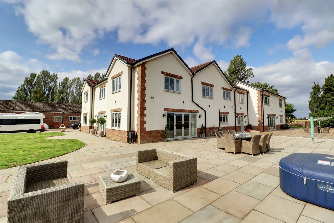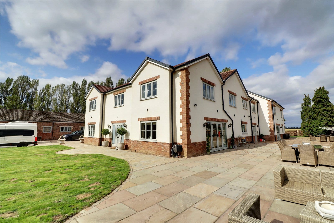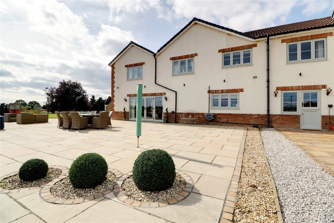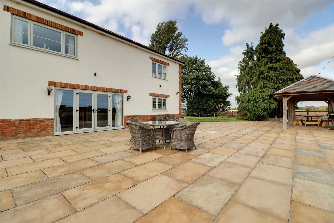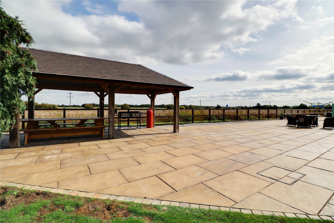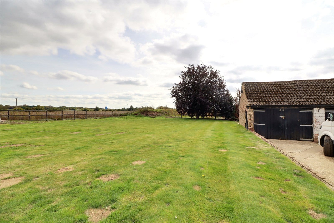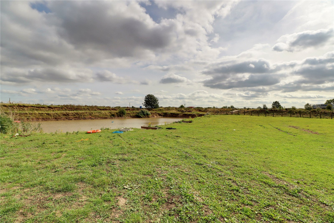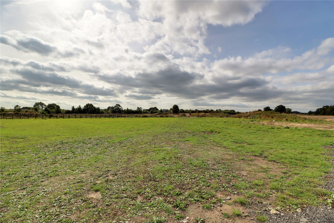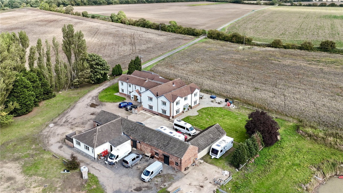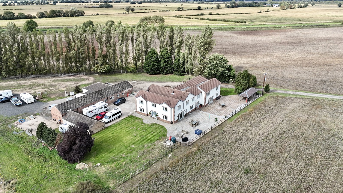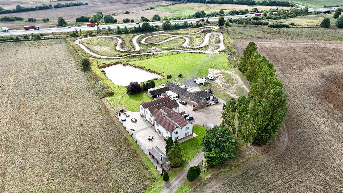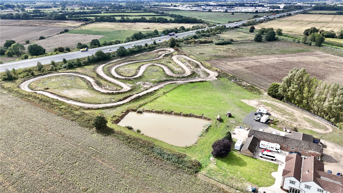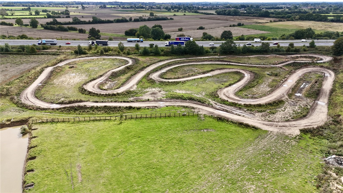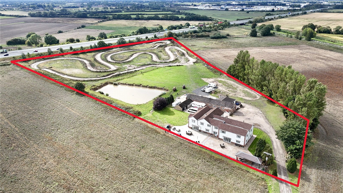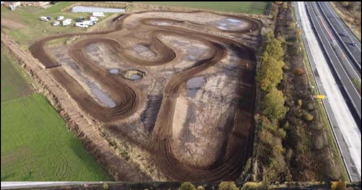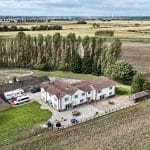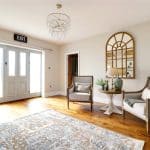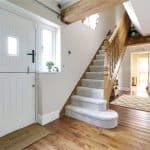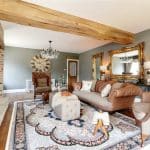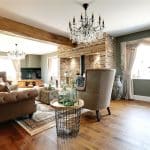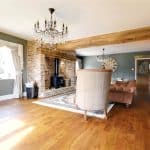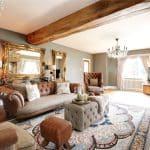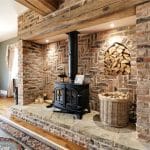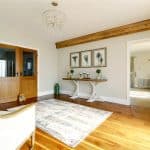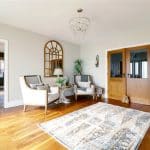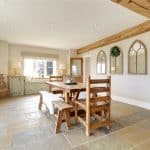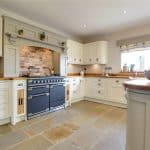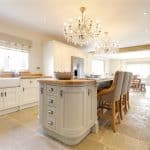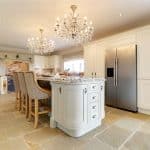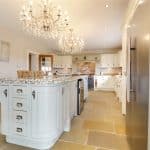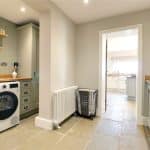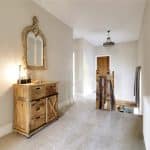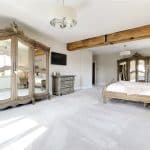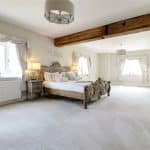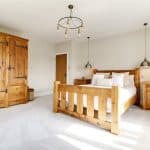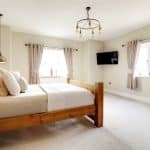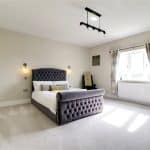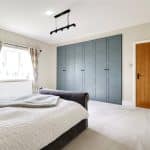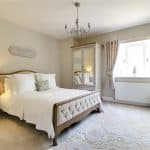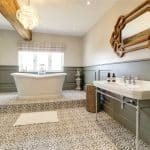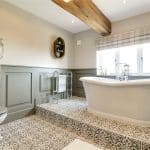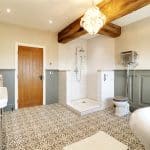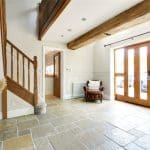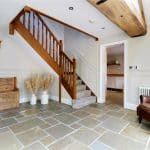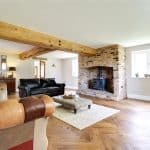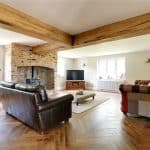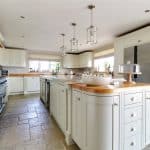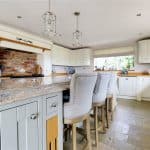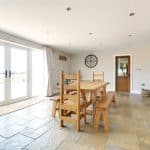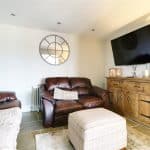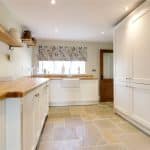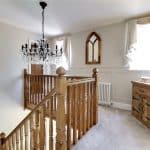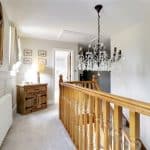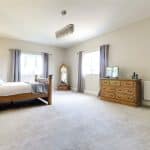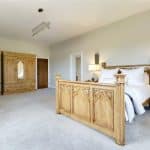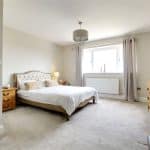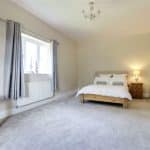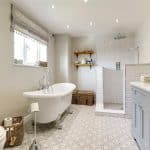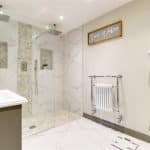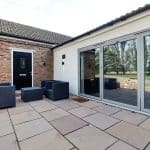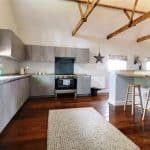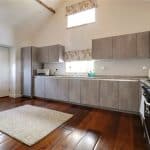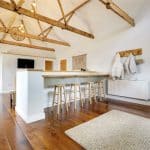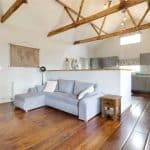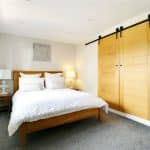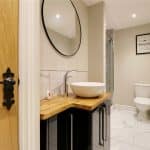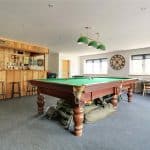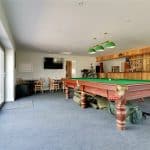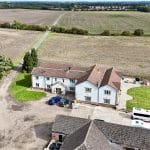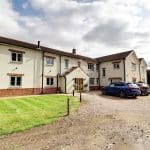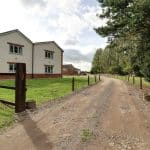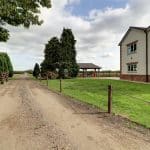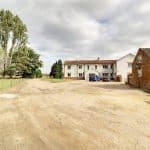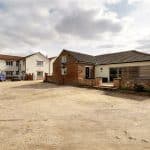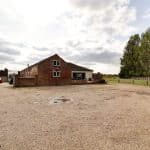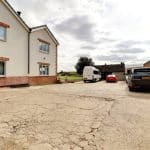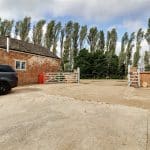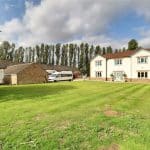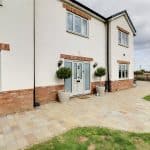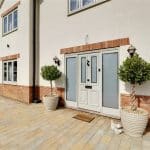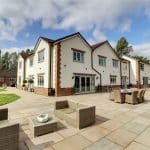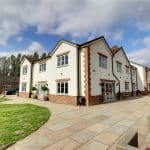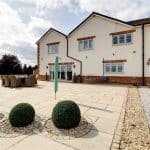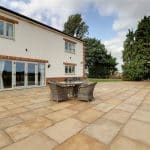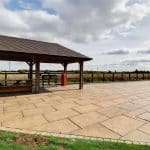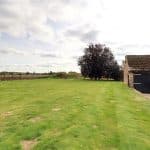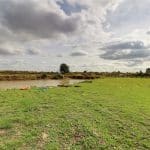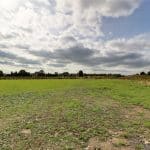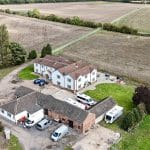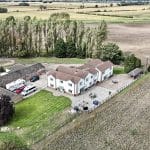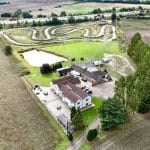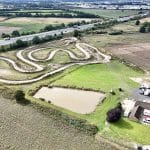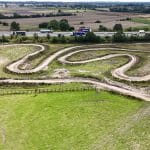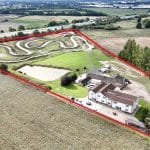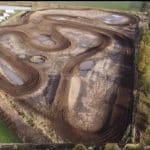Crowle, Lincolnshire, DN17 4BZ
£1,400,000
Crowle, Lincolnshire, DN17 4BZ
Property Features
- Equestrian
Property Summary
Currently arranged as a 5-Bedroom House and a 4-Bedroom House, boasting 9.5 Acres, a Motocross Practice Track, and a Fully Stocked Fishing Pond
Complete with council licensing and currently open to the public on set days.
Set within approximately 9.5 acres of private grounds, Common Farm is a truly unique opportunity, combining two substantial interlinked homes with outstanding leisure facilities and income potential.
The property extends to over 7,000 sq. ft. of accommodation and is thoughtfully configured as two houses linked at first floor level — one a spacious five-bedroom home, the other a generous four-bedroom home. Each side benefits from its own impressive reception hallway, large living room, snug, high-quality fitted kitchen with utility, and cloakroom. Across the first floor there are nine bedrooms in total, complemented by luxury en-suites and family bathrooms.
A further highlight is the detached annex, offering a superb open-plan living/dining kitchen, a double bedroom, and a stylish shower room. Adjoining this is a fantastic games room with fitted bar, storeroom, cloakroom, and bi-folding doors opening to a private flagged seating area — ideal for entertaining or guest use.
The property is enhanced by a wide range of versatile outbuildings, currently used as offices, garaging, and storage, with excellent potential for conversion to further accommodation or business use — such as Airbnb lets or a motocross shop. The opportunities here are truly endless (subject to permissions).
Outdoors, the grounds deliver a rare lifestyle package:
• A fully stocked fishing pond, perfect for peaceful leisure.
• Expansive lawns and formal gardens, ideal for entertaining and family enjoyment.
• Extensive yard space with plentiful parking for vehicles, trailers, or business use.
• Grass paddocks and the unique benefit of a private motocross practice track, complete with council licensing and currently open to the public on set days.
Altogether, Common Farm combines substantial living space, leisure facilities, and business/income opportunities — all within a private countryside setting, yet convenient for Scunthorpe, Epworth, and wider transport links.
Viewing is essential to fully appreciate the scale, versatility, and lifestyle potential this exceptional property has to offer.
For further information or to arrange a viewing please contact our Epworth office
Full Details
Entrance Hall
Has a composite entrance door with patterned leaded glazing and top light, oak flooring, picture railing, dado railing and door leads through to;
Formal Dining Room 5.18m x 3.83m
Enjoys a dual aspect with front and side uPVC double glazed windows, attractive oak flooring, picture railing, wall to ceiling coving. two double wall light points, handsome glass fronted display cabinet with drawers beneath and internal folding doors leads through to the breakfast room and doors through to the living room.
Living Room 3.94m x 3.81m
Enjoys a dual aspect with front and side uPVC double glazed windows, fireplace recess with stone flagged hearth, decorative surround and mantel, TV point, wall to ceiling coving and picture railing.
Breakfast Room 2.73m x 4.06m
Side uPVC double glazed window, handsome multi-fuel cast iron stove on a raised projecting tiled hearth, brick surround and wooden mantel, adjoining storage cabinets, tiled flooring, open access through to the kitchen and doors through to the hallway.
Inner Hallway
Enjoys return staircase to the first floor accommodation with open spell balustrading and matching newel posts with under stairs storage and doors through to;
Study 3.01m x 2.75m
Side uPVC double glazed window, tiled flooring and wall mounted Baxi gas central heating boiler.
Attractive Fitted Kitchen 3.6m x 2.56m
Enjoying a dual aspect with rear and side uPVC double glazed windows. The kitchen enjoys an extensive range of shaker style furniture finished in a Royal Blue with brass style pull handles enjoying a polished patterned worktop with tiled splash backs incorporating a one and a half bowl sink unit with drainer to the side and block mixer tap. built-in four ring electric hob with oven beneath and overhead canopied extractor, tiled flooring and an archway leads through to;
Rear Entrance
Rear stable style composite entrance door, tiled flooring and open access through to;
Large Utility 3.76m x 1.86m
With side uPVC double glazed window, range of base, drawer and wall units with a patterned worktop incorporating a single stainless steel sink unit with plumbing for an automatic washing machine and dryer.
Ground Floor Shower Room 2.45m x 1.84m
Side uPVC double glazed window with patterned glazing, enjoys a modern suite in white comprising a low flush WC, pedestal wash hand basin, double shower cubicle with electric shower, mermaid boarding to walls and glazed screen and tiled flooring.
First Floor Landing
Enjoys a rear uPVC double glazed window, continuation of open spell balustrading, picture railing, loft access and doors off to;
Master Bedroom 1 3.81m x 3.46m
Enjoying a dual aspect with front and side uPVC double glazed windows, shallow built-in storage cupboard and picture railing.
Rear Double Bedroom 2 4.06 x 2.75m
Rear uPVC double glazed window and picture railing.
Front Double Bedroom 3 3.4m x 3.8m
Enjoying a dual aspect with front and side uPVC double glazed windows and picture railing.
Front Bedroom 4 2.8m x 2.13m
Front uPVC double glazed window and picture railing.
Quality Family Bathroom 2.98m x 2.72m
Side uPVC double glazed window with patterned glazing enjoying a four piece suite in white comprising a low flush WC, pedestal wash hand basin ,double ended panelled bath, large walk-in shower cubicle with mains shower and mermaid boarding to walls, wooden style cushioned flooring, large towel rail and built-in airing cupboard.
Grounds
The property occupies grounds at region of 3 acres. To the front the property has a traditional charming enclosed pebbled garden behind decorative brick boundary walls with original iron gate with flagged pathway leading to the front entrance. Adjoining is a broad asphalt driveway allowing parking for numerous vehicles with quality timber gates providing a continued pebbled driveway. Formal rear gardens come principally lawned with flagged and pea pebbled seating areas with raised flower beds, all benefitting from a southerly aspect and excellent privacy. The pebbled driveway provides parking for numerous vehicles and with room available for a caravan or motorhome if required and leads to an initial double open fronted garage with adjoining store. Beyond the driveway is a six bar galvanized steel gate leading onto the paddock areas of which comes laid to lawn and provides field shelters and stabling.
Open Fronted Double Car Port 4.45m x 5.95m
With adjoining garage/workshop.
Garage/Workshop 4.45m x 4.6m
Being enclosed with double opening front doors and benefits from internal power and lighting.
Open Fronted Barn 7.14m x 5m
With a large double field shelter.
Block of Three Stables
Has an addition of a large four stable/tack room.
Double Glazing
uPVC double glazed windows.
Central Heating
Modern gas fired central heating system to radiators.

