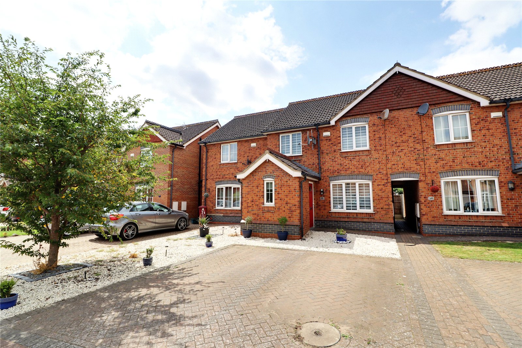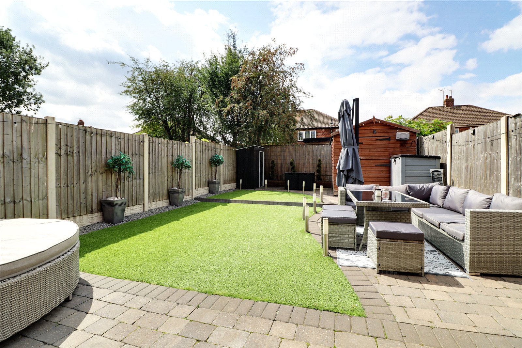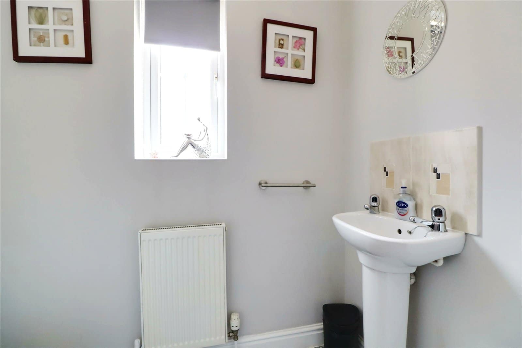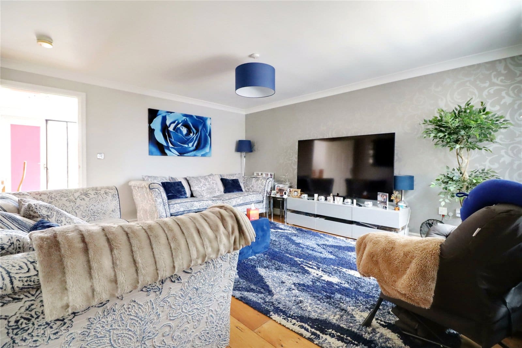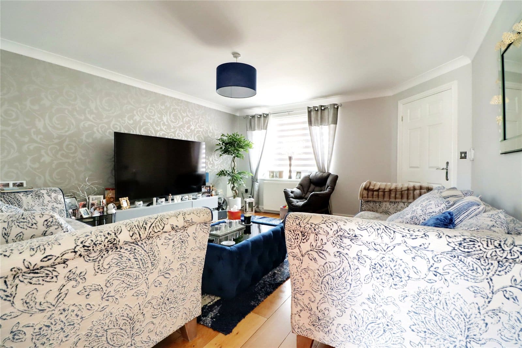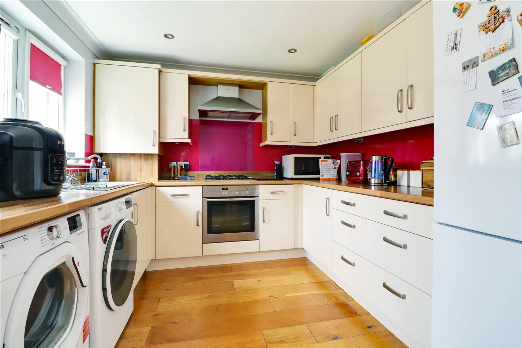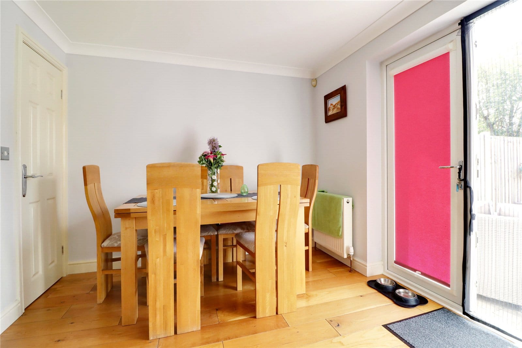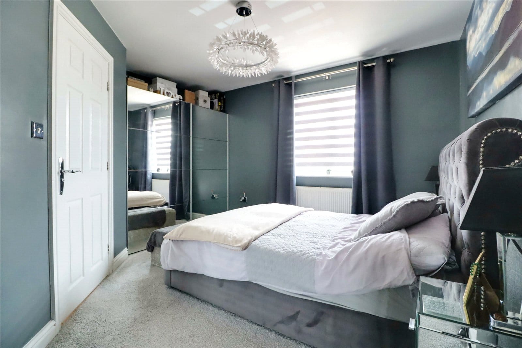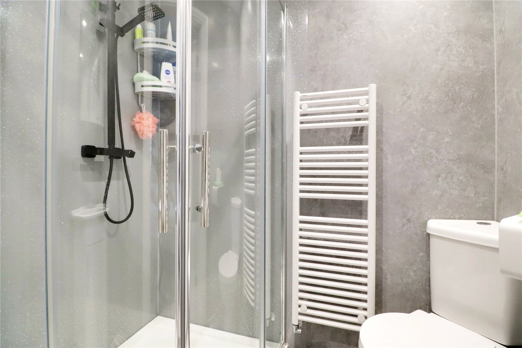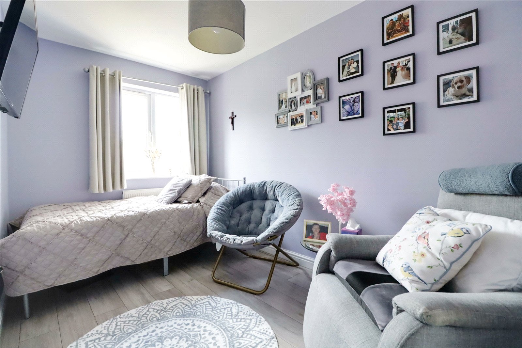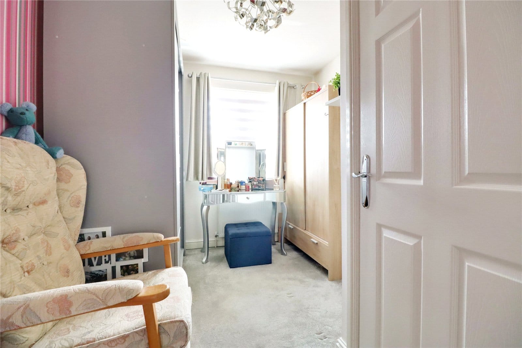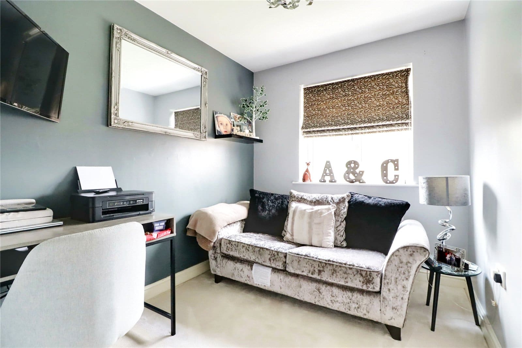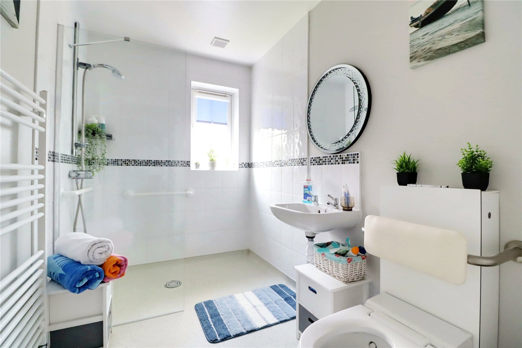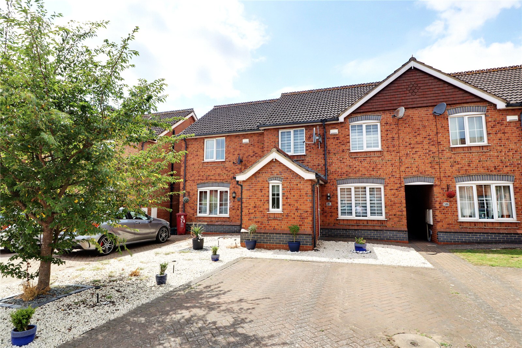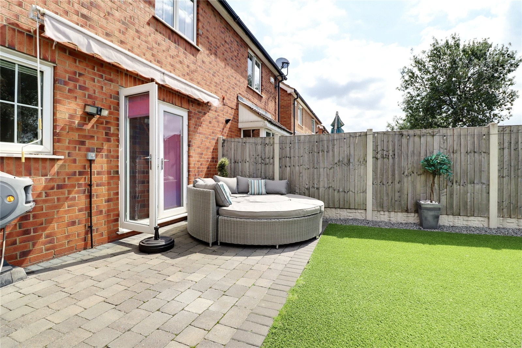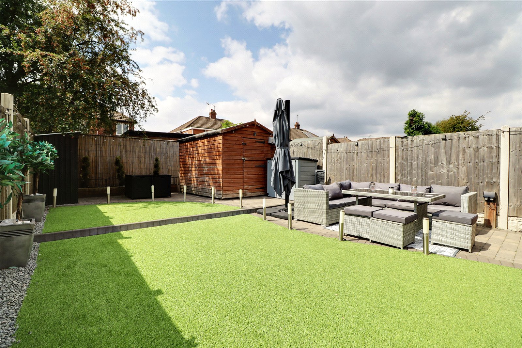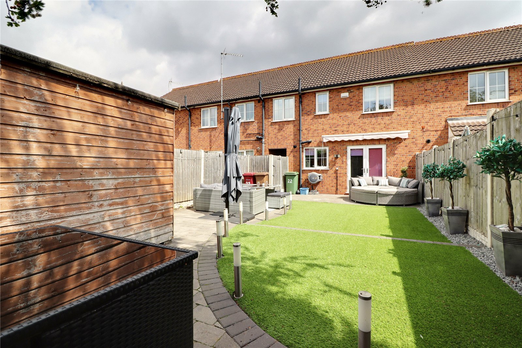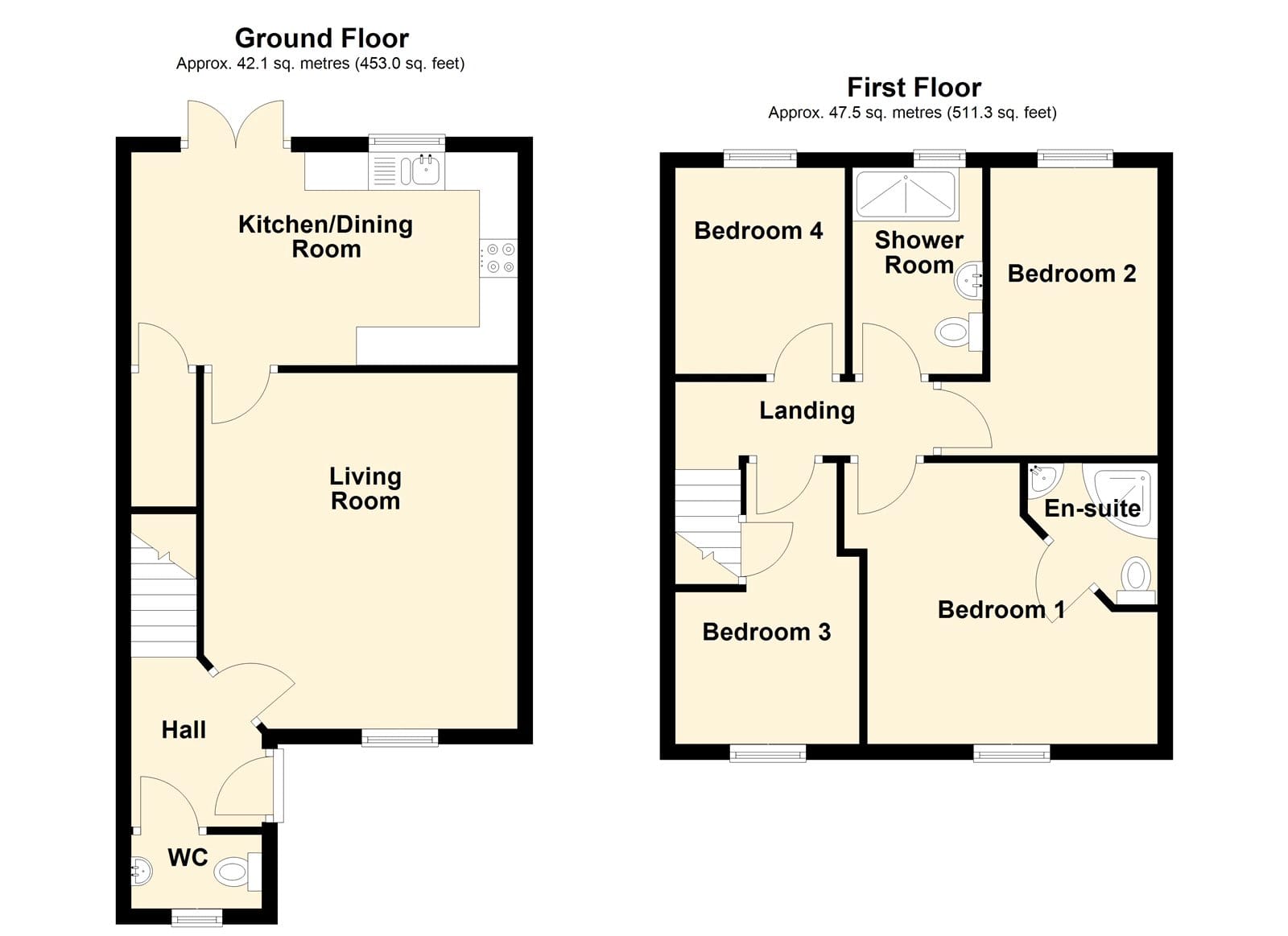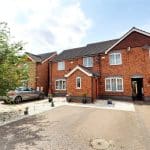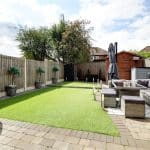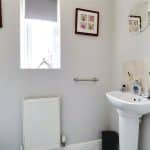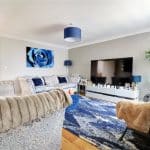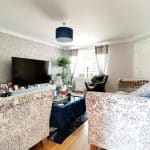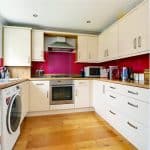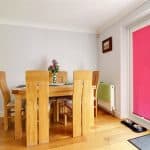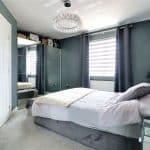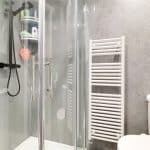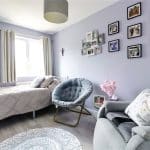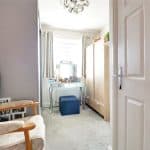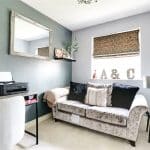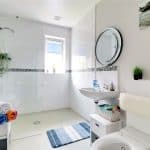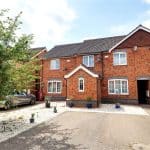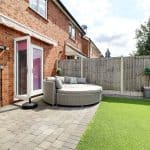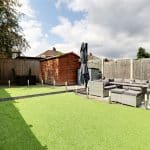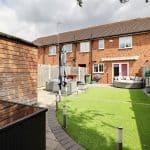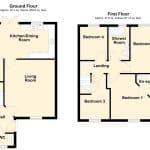Coverdale Road, Scunthorpe, Lincolnshire, DN16 2RP
£195,000
Coverdale Road, Scunthorpe, Lincolnshire, DN16 2RP
Property Summary
**4 BEDROOMS
**CLOSE PROXIMITY TO AN EXCELLENT RANGE OF AMENITIES
Full Details
A fantastic opportunity to purchase an excellent keigar built modern home, situated in a quiet cul-de-sac on Coverdale Road in the highly sought after location of Lakeside, which benefits from a variety of local amenities including excellent schooling and transport links. The immaculately presented and well proportioned accommodation thought ideal for a couple or young family briefly comprises, entrance porch with cloakroom and staircase off, generous sized living room and an attractive fitted kitchen diner with french doors out to the rear patio. The first floor provides a central landing leading off to four sizeable bedrooms with master en-suite shower room and main family wet room. Occupying a stylish landscaped rear garden with patio entertaning area. The front of the property enjoys a double block laid driveway allowing off street parking for two vehicles. Full uPVC double glazing & modern gas central heating. EPC Rating: TBC, Council Tax Band: B. View comes recommended via our Scunthorpe office. 01724 282868
Entrance Hallway
Side composite entrance door with patterned glazing, attractive wooden flooring, staircase to the first floor accommodation with grabrail, wall to ceiling coving and internal doors leads through to a cloakroom and living room.
Cloakroom 1m x 1.88m
Front uPVC double glazed window with tiled sill provides a suite in white comprising a low flush WC, pedestal wash hand basin with tiled splash back, cushioned flooring and wall to ceiling coving.
Spacious Living Room 4.06m x 4.65m
Front uPVC double glazed window, TV point, attractive wooden flooring, wall to ceiling coving and doors through to;
Open Plan Dining Kitchen 2.8m x 5.05m
Rear uPVC double glazed window, matching French doors with fitted blinds and allowing access to the garden. The kitchen enjoys an extensive range of gloss finished modern furniture with curved brushed aluminium style pull handles having a complementary butcher block style worktop with matching uprising, incorporating a one and a half bowl stainless steel sink unit with drainer to the side and block mixer tap, built-in four ring gas hob with oven beneath and overhead canopied extractor, space and plumbing for appliances, concealed gas fired central heating boiler, wooden flooring and under the stairs storage cupboard.
First Floor Landing
Has loft access and leads off to;
Front Double Bedroom 1 3.8m x 3.73m
Front uPVC double glazed window, TV point and doors off to;
En-Suite Shower Room
Provides a modern suite in white comprising a low flush WC, corner fitted vanity wash hand basin with mirrored cabinet above, shower cubicle with mains shower and glazed screen, tiled effect flooring, mermaid board finish to walls, PVC clad to ceiling, ceiling spotlight and towel rail.
Rear Double Bedroom 2 3.76m x 2.82m
Rear uPVC double glazed window and laminate flooring.
Front Double Bedroom 3 (Currently Being Used As A Dressing Room) 3.73m x 2.46m
Front uPVC double glazed window and over the stairs storage.
Rear Bedroom 4 2.7m x 2.2m
Rear uPVC double glazed window.
Modern Shower Room 1.7m x 2.7m
Rear uPVC double glazed window with patterned glazing and fitted blinds providing a suite in white comprising a remote controlled jet toilet, wall mounted wash hand basin, tiled splash back, walk-in shower with overhead mains shower and glazed screen, wet room flooring, part tiling to walls and fitted towel rail.
Grounds
The front of the property has a double width block paved driveway that provides parking for a good number of vehicles with adjoining pebble borders that consists with parking if required and there is a matching block paved ramped pathway to the entrance door. A passage between the property and number 20 has gated access that leads to a fully landscaped private rear garden enjoying a westerly aspect being astro turfed laid for ease of maintenance with a number of pleasant seating areas.
Double Glazing
Full uPVC double glazed windows and doors with the exception of the entrance door being composite.
Central Heating
Modern gas fired central heating system to radiators.

