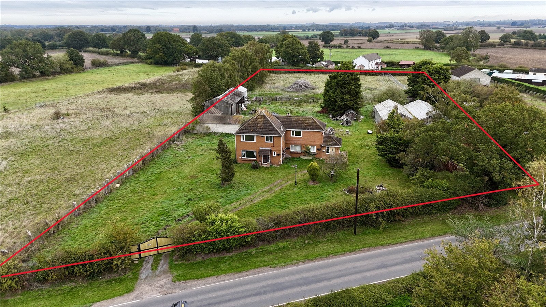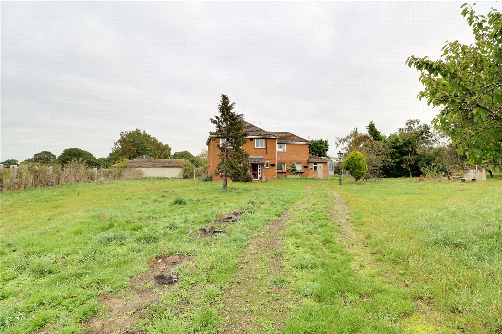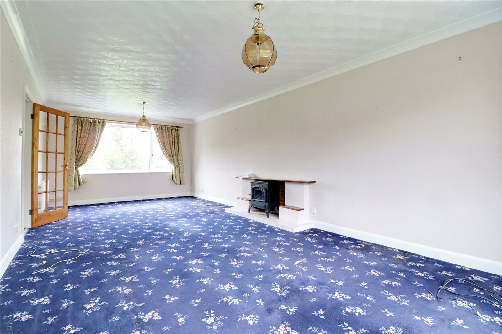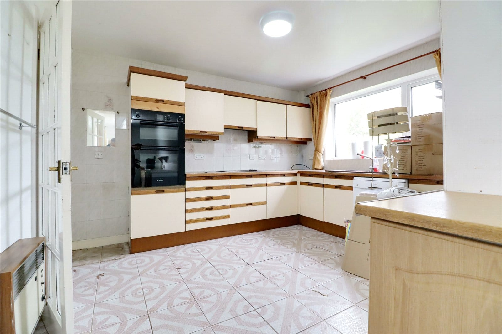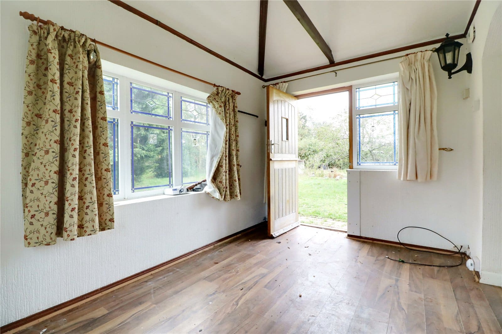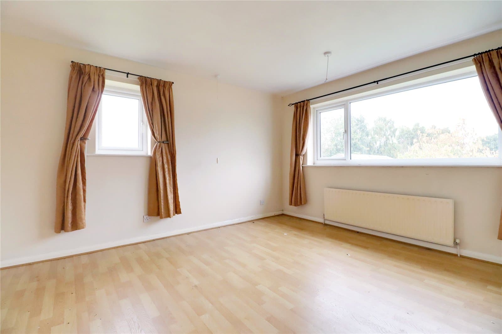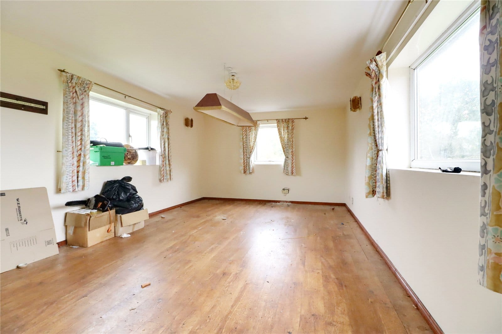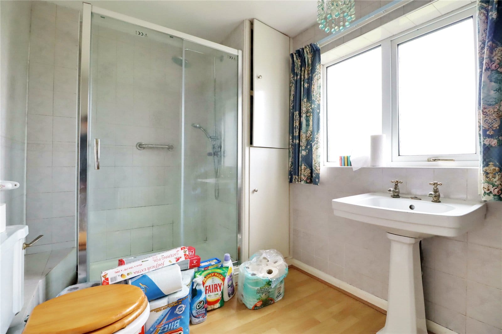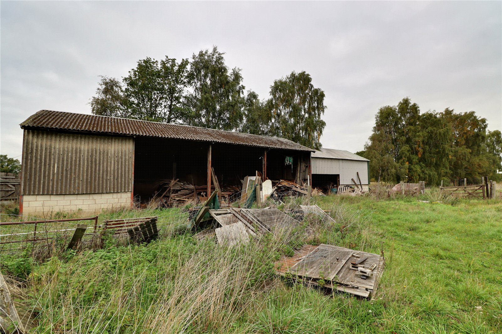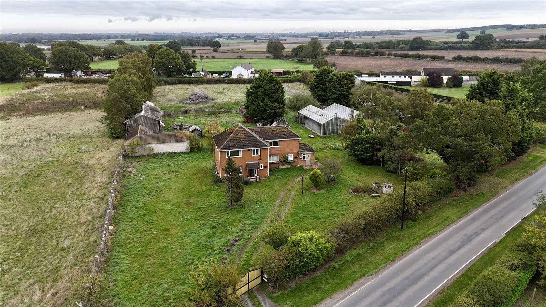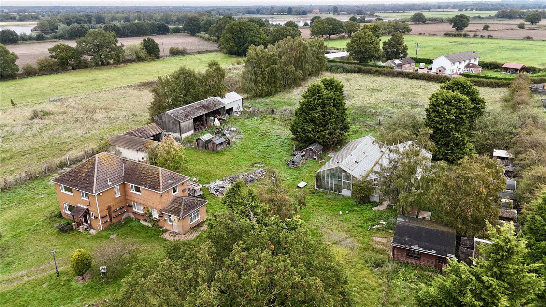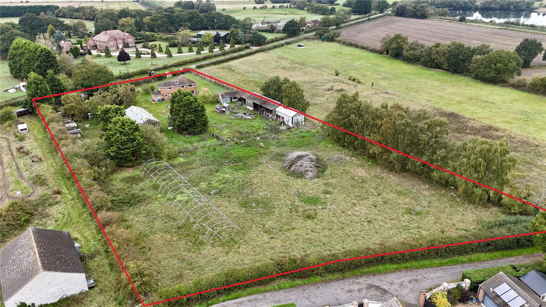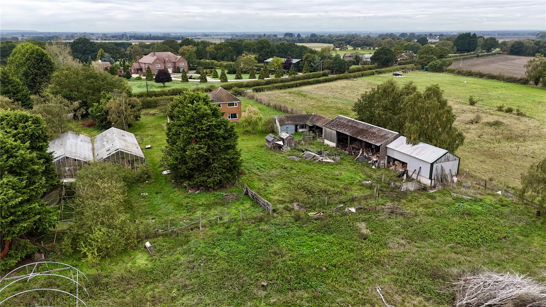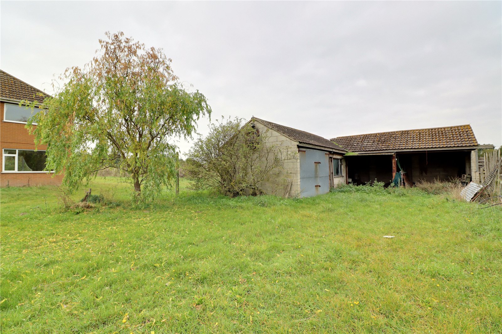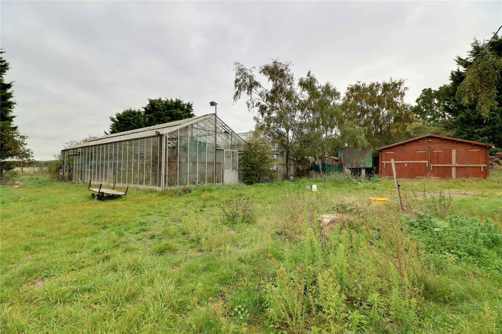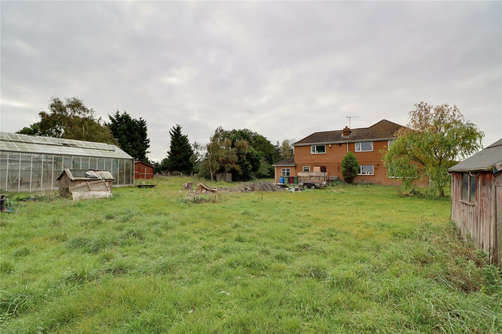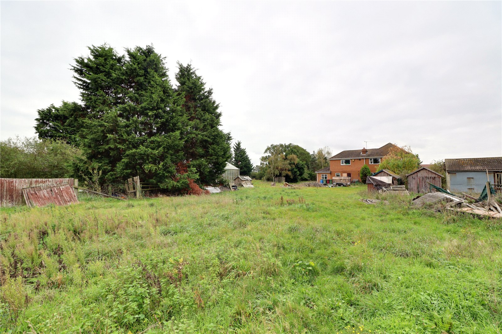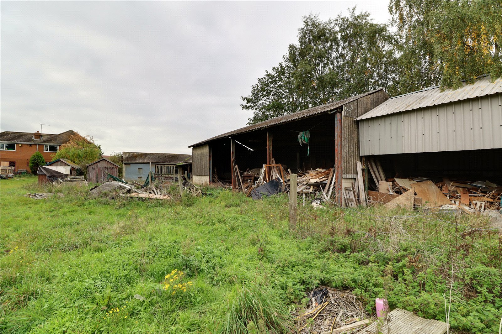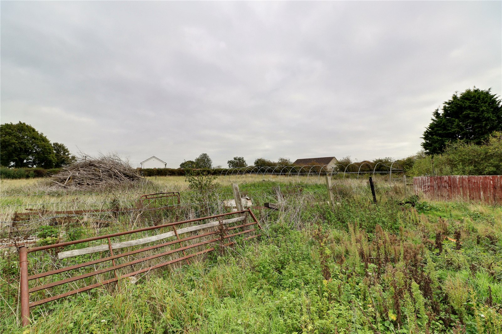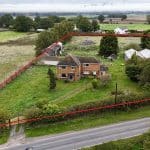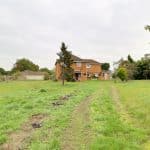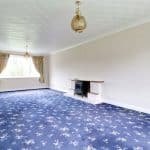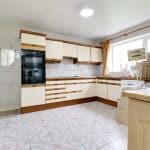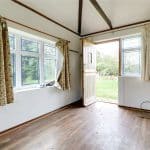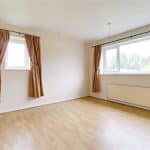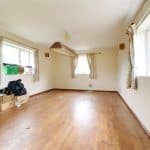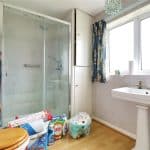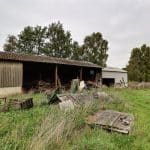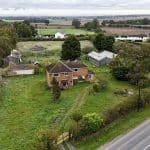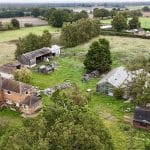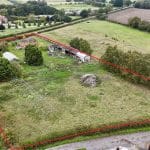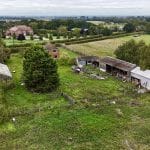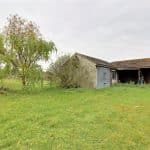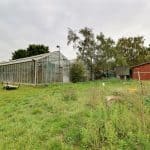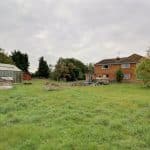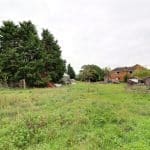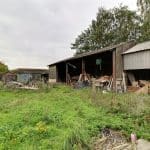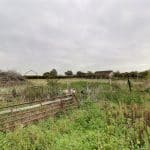Cove Road, Westwoodside, Lincolnshire, DN9 2BB
£595,000
Cove Road, Westwoodside, Lincolnshire, DN9 2BB
Property Features
- Equestrian
Property Summary
Full Details
Central Entrance Hallway 1.42m x 3.96m
Hardwood single glazed entrance door with adjoining side lights, staircase leading to the first floor accommodation and doors to;
Cloakroom 1.45m x 2.11m
Front uPVC double glazed window with patterned glazing, two piece suite comprising a low flush WC, corner wash hand basin and laminate flooring.
Living Room 3.63m x 7.72m
Enjoys a dual aspect front and rear uPVC double glazed windows and central fireplace.
Kitchen 3m x 3.62m
Enjoys a dual aspect with front and rear uPVC double glazed windows, a range of fitted kitchen furniture, patterned worktop with tiled splash backs incorporating a single sink unit with block mixer tap, four ring electric hob, eye level double oven, space and plumbing for appliances, tiled flooring and doors to;
Inner Hallway
With front uPVC double glazed windows, access to a utility room and a breakfast room.
Utility Room 1.7m x 2m
Rear uPVC double glazed window and fitted base units with a stainless steel sink above.
Breakfast Room 2.46m x 3.64m
Front facing stable style entrance door with adjoining uPVC double glazed windows, matching rear and side windows, laminate flooring and part vaulted ceiling.
First Floor Landing 3m x 2.72m
Side uPVC double glazed window, fitted airing cupboard with cylinder tank, open spell balustrading and open access off to;
Bedroom 4 / Games Room 5.92m x 3.62m
With surrounding uPVC double glazed windows, central light and laminate flooring.
Rear Double Bedroom 1 3.64m x 4.25m
Enjoys a dual aspect with rear and side uPVC double glazed windows and laminate flooring.
Front Double Bedroom 2 3.63m x 3.96m
Front uPVC double glazed window and laminate flooring.
Rear Bedroom 3 3m x 2.6m
Rear uPVC double glazed window and loft access.
Shower Room 3m x 2.1m
Front uPVC double glazed window with patterned glazing, suite in white comprising a low flush WC, pedestal wash hand basin and double shower cubicle with adjoining fitted store cupboard.
Grounds
The property sits in gardens that extends to approximately 2.35 acres subject to sites survey and comes enclosed with defined boundaries being principally lawned with a number of outbuildings.
Outbuildings
The property has a number of timber store sheds that includes a large timber double garage, two substantial green houses, a breeze block built double open fronted garage with adjoining workshop / further garage and two general purpose field shelters.
Double Glazing
uPVC double glazed windows and doors.
Central Heating
The property has a manual feed solid fuel boiler.

