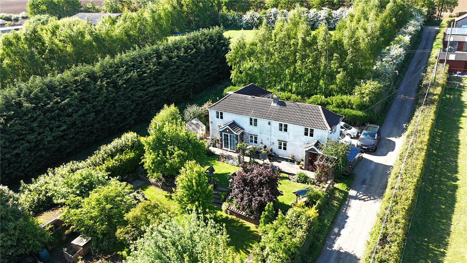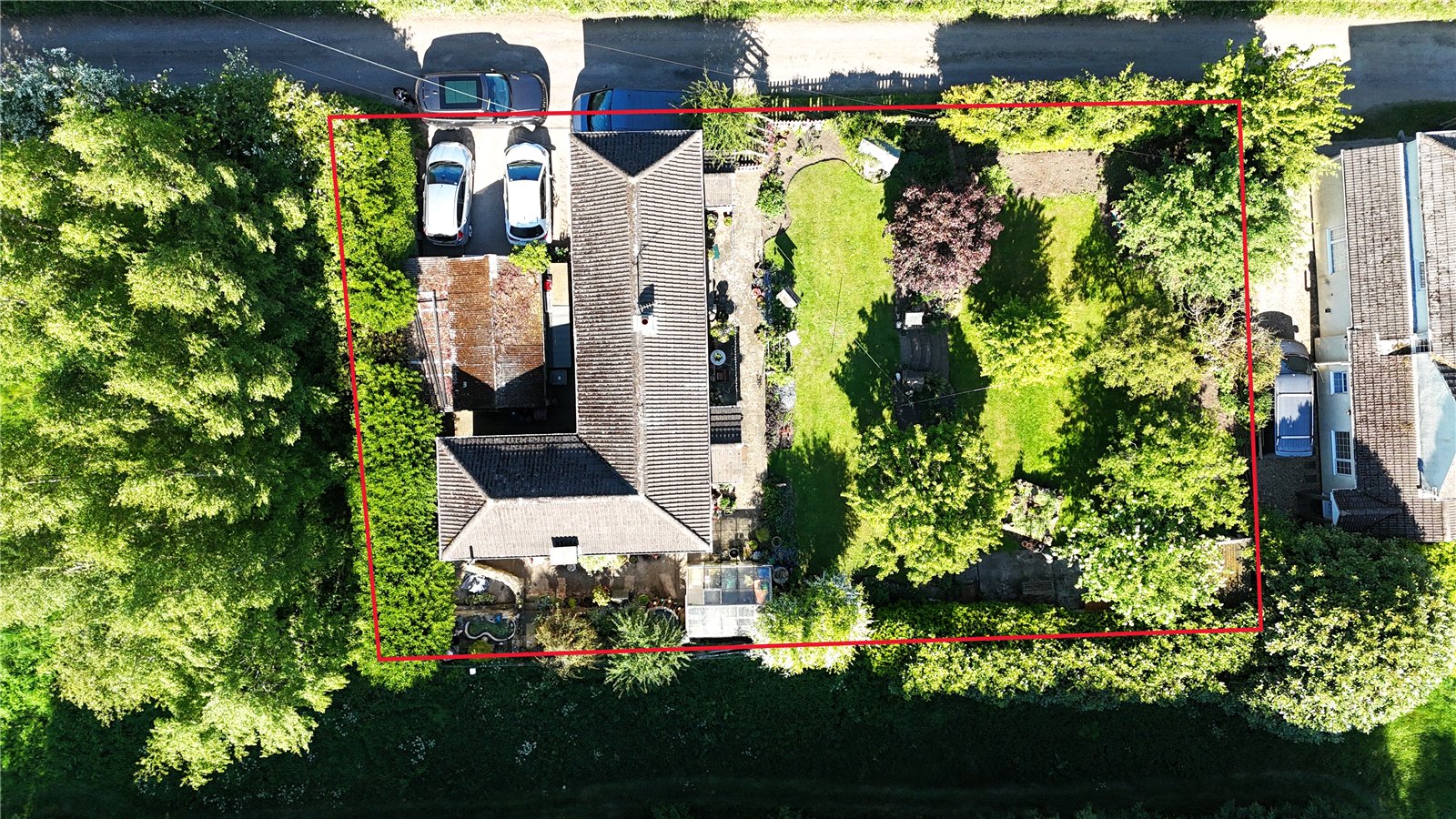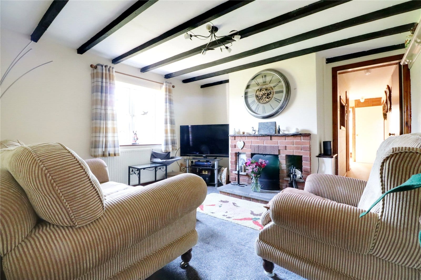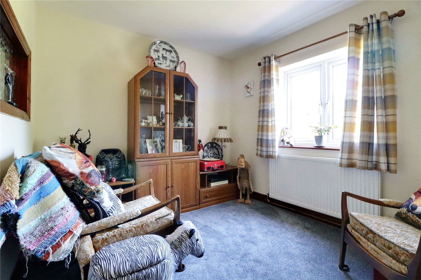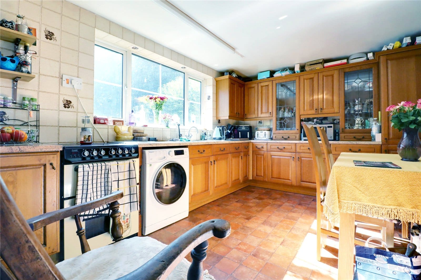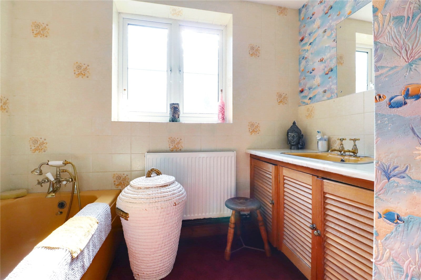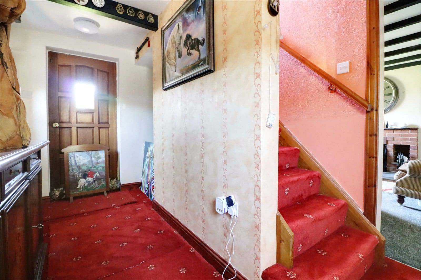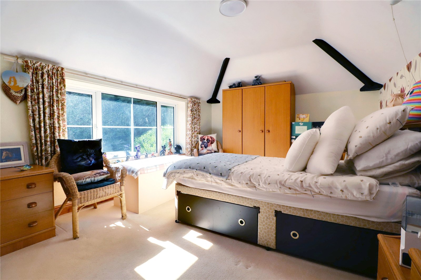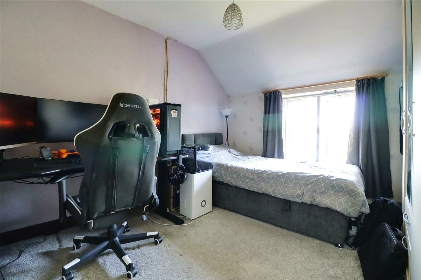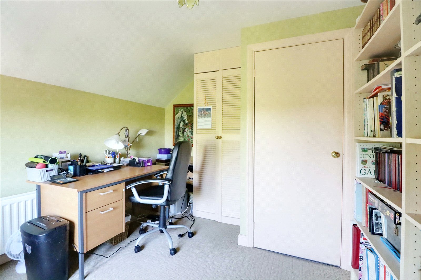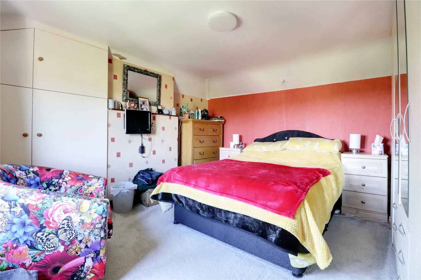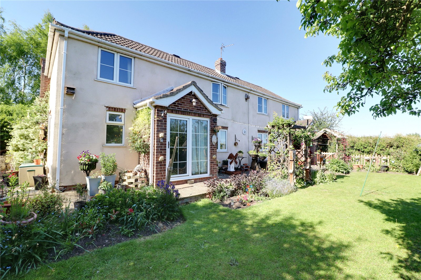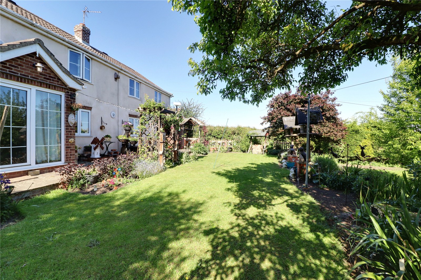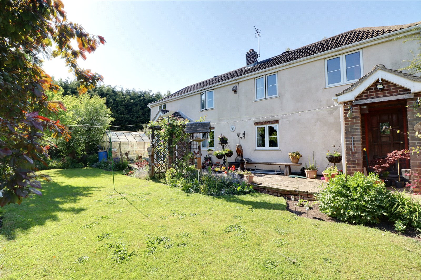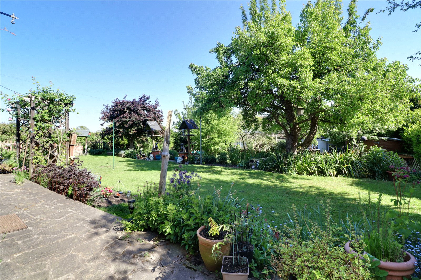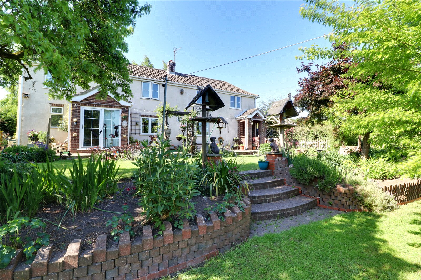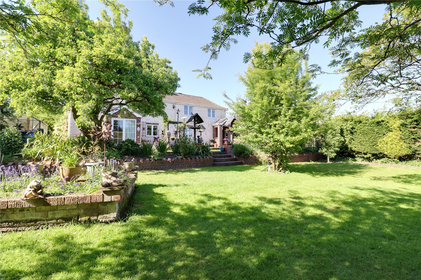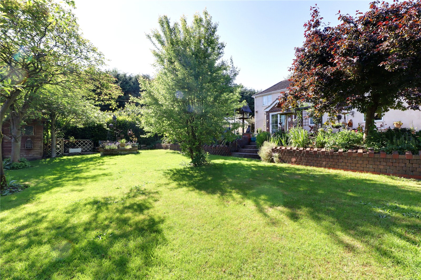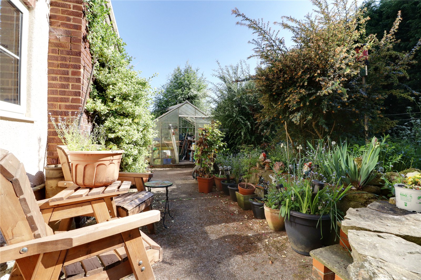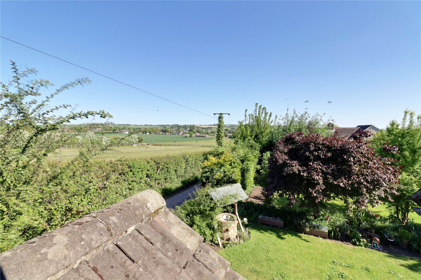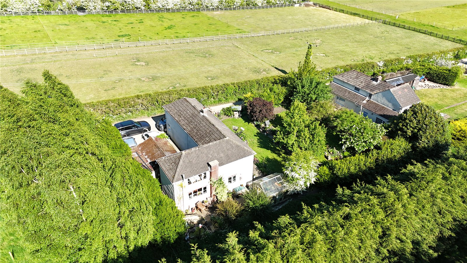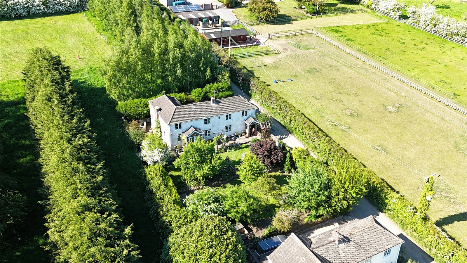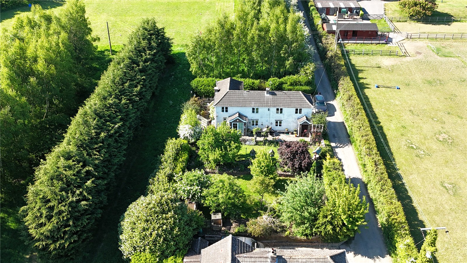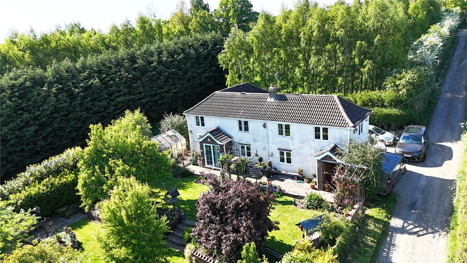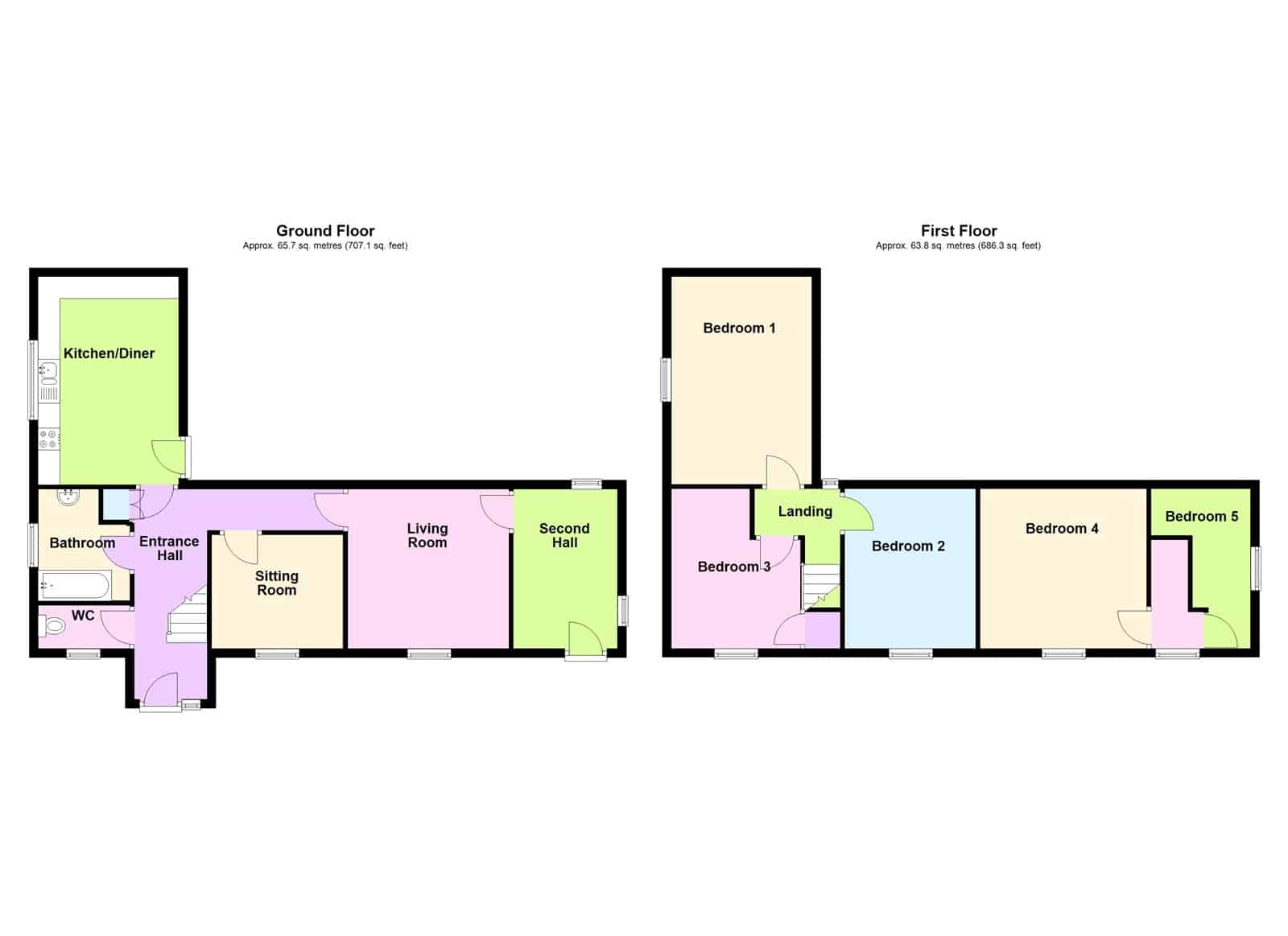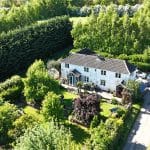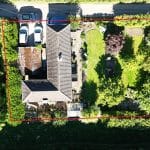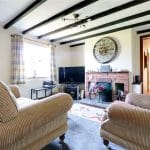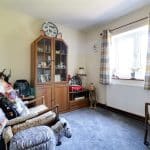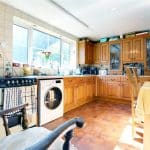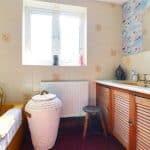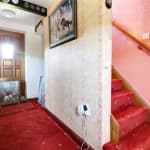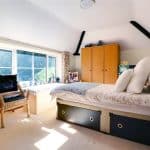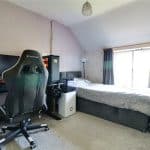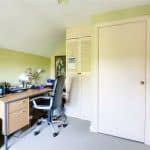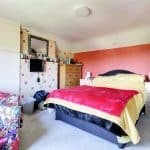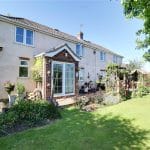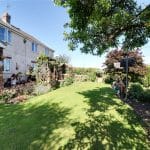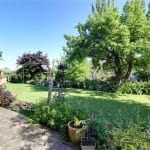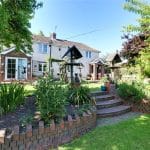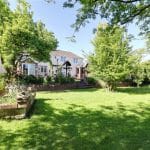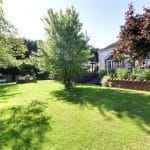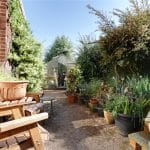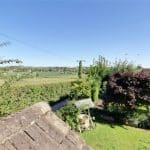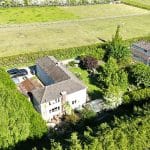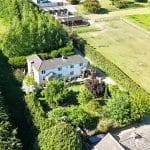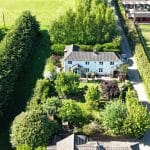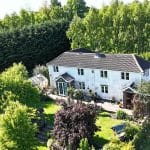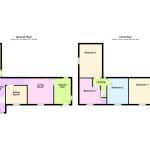Coskills, Barnetby, Lincolnshire, DN38 6DL
£350,000
Coskills, Barnetby, Lincolnshire, DN38 6DL
Property Summary
Full Details
Main Entrance Hallway 1.8m x 4.8m
With front uPVC double glazed entrance door with patterned glazing and adjoining broad side light, staircase allows access to the main first floor accommodation with understairs storage, built-in storage cupboard with levy style doors and wall mounted thermostatic control for the central heating.
Cloakroom 2.1m x 0.9m
Front uPVC double glazed window with patterned glazing, providing a modern low flush WC, cushioned flooring and part tiling to walls.
Ground Floor Bathroom 2.08m x 2.54m
Side uPVC double glazed window with inset patterned glazing enjoying a two piece suite comprising a panelled bath, wash hand basin set within a marble effect top with storage beneath and tiled splash back.
Spacious Fitted Dining Kitchen 3.2m x 4.75m
Side uPVC double glazed window, side composite double glazed entrance door with patterned glazing and enjoys an extensive range of golden oak panelled furniture with two glazed display units, patterned worktop that incorporates a one and a half bowl stainless steel sink unit with drainer to the side and block mixer tap, space for a cooker, floor mounted Worcester central heating boiler and cushioned flooring.
Sitting Room 3m x 2.6m
Front uPVC double glazed window.
Living Room 3.68m x 3.64m
Front uPVC double glazed window, open fireplace with bricked backing, raised projecting stone flagged heath, polished wooden mantel, beamed ceiling, TV point and doors through to;
Second Entrance Hallway 2.4m x 3.63m
Front hardwood panelled and glazed door, side and rear uPVC double glazed window, beamed ceiling and staircase leads to the second floor landing.
First Floor Main Landing
Rear uPVC double glazed window and provides access to three bedrooms.
Master Bedroom 1 3.25m x 4.75m
Side uPVC double glazed window and loft access.
Front Double Bedroom 2 3m x 3.58m
Front uPVC double glazed window.
Front Double Bedroom 3 3.05m x 3.58m
Front uPVC double glazed window, built-in airing cupboard with cylinder tank and an over the stairs storage cupboard.
Second Floor Landing
Front uPVC double glazed window and two original doors leading through to bedroom 4 and 5.
Front Double Bedroom 4 3.8m x 3.73m
Front uPVC double glazed window, built-in wardrobe and loft access.
Double Bedroom 5 2.41m x 3.66m
Side uPVC double glazed window.
Grounds
The property sits in an extremely private position down a country lane surrounded by open paddocks and enjoying generous gardens which are mainly found to the front being on a split level and coming principally lawned with mature planted borders and an adjoining crazy paved seating area that adjoins the front of the property. To the rear there is a driveway providing parking for a number of vehicles with access to garaging and a perimeter pathway leading to a pleasant side seating area with stone raised pond.
Double Glazing
The property benefits from uPVC double glazed windows, single glazed front entrance door to the second hallway and a composite door to the kitchen.
Central Heating
There is an oil fired central heating system to radiators.

