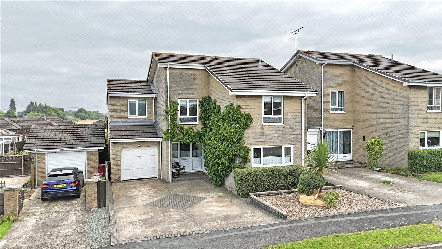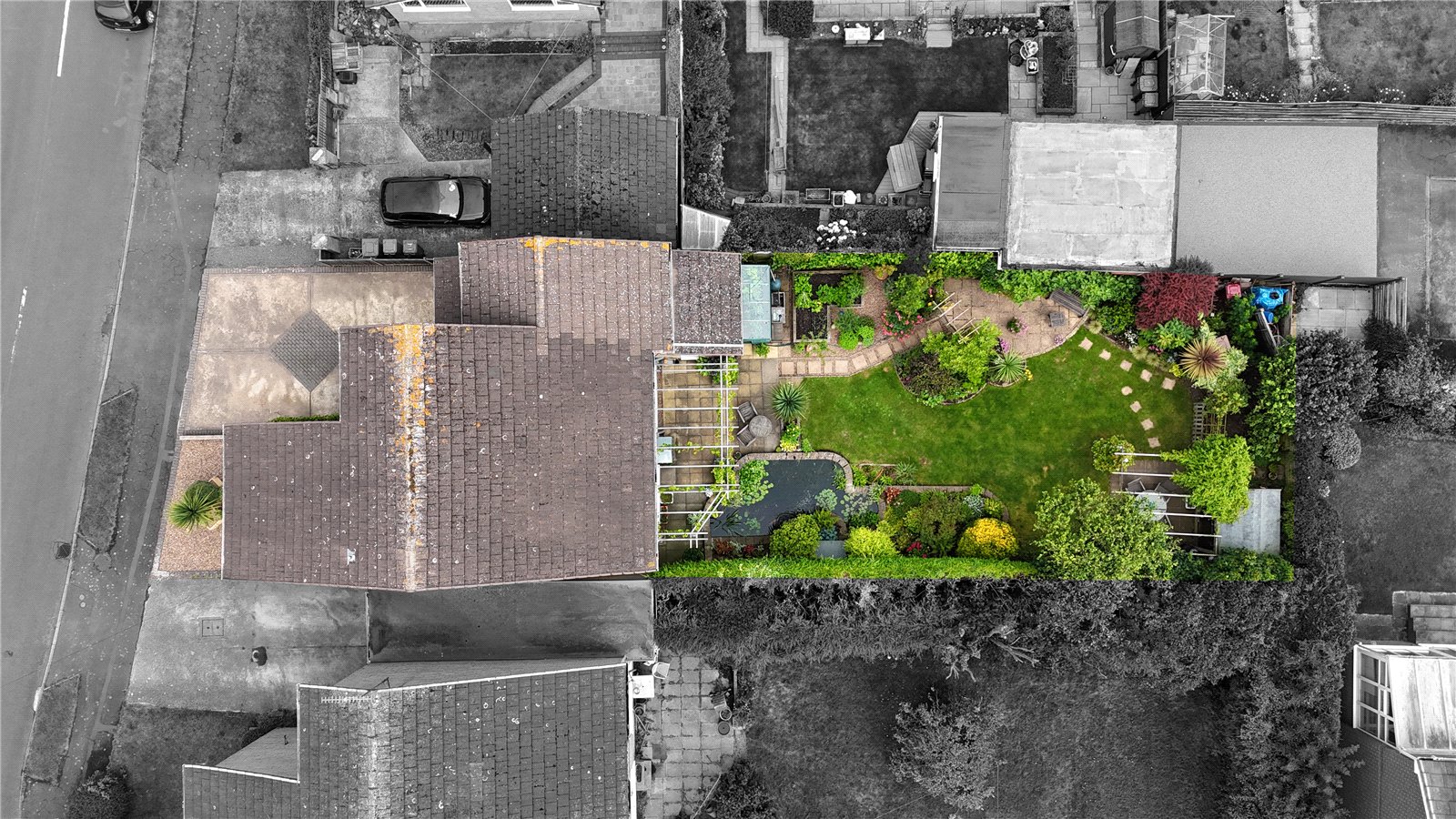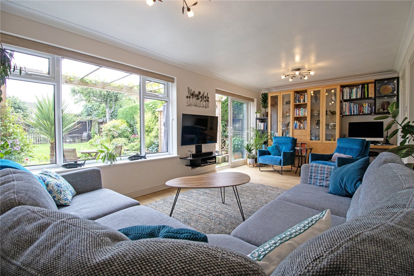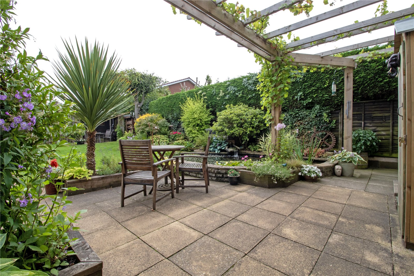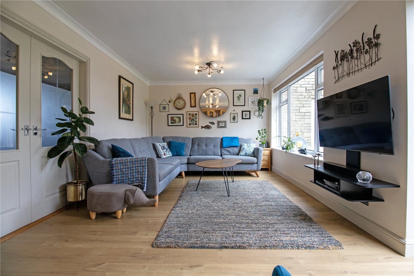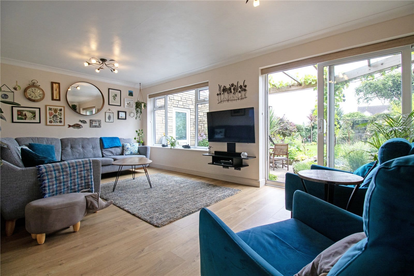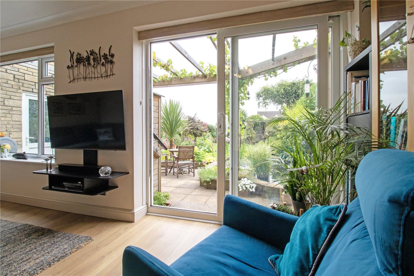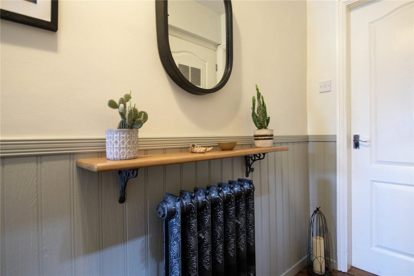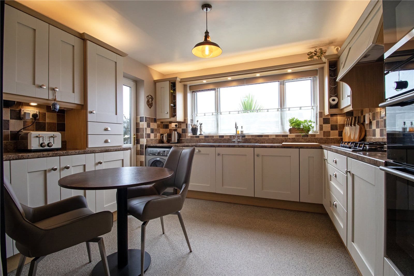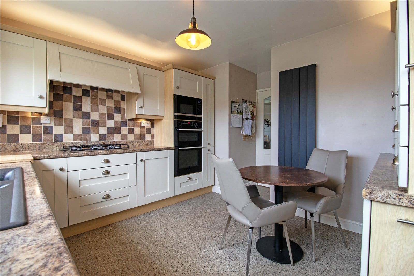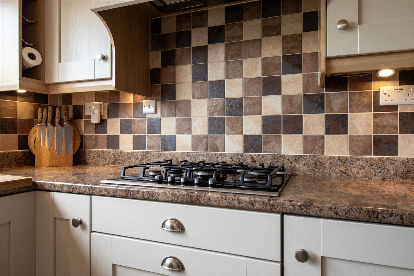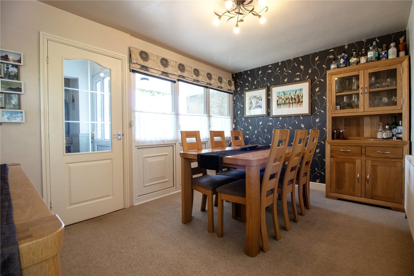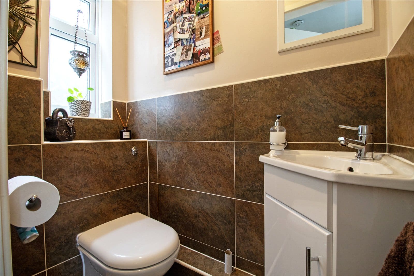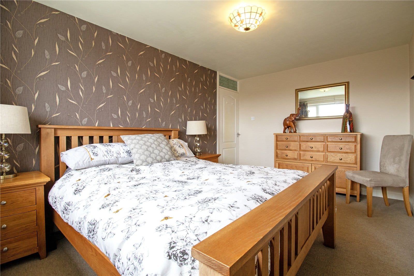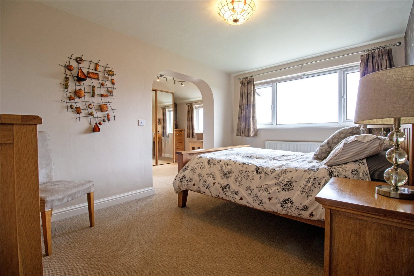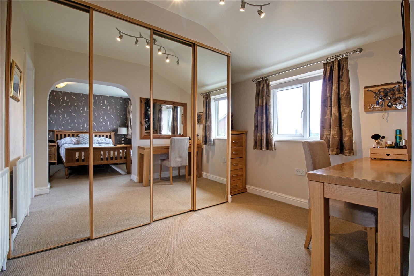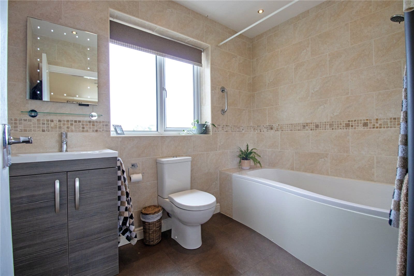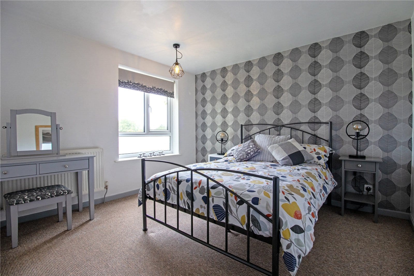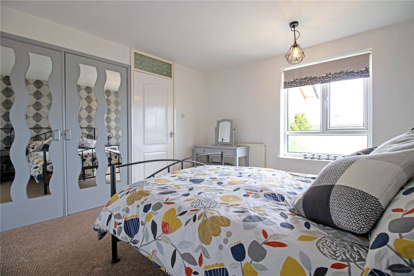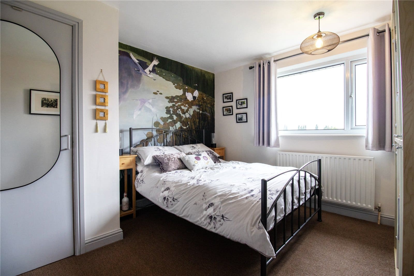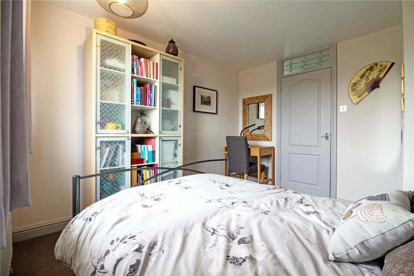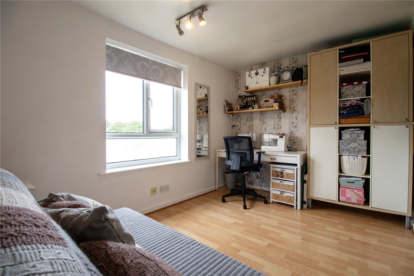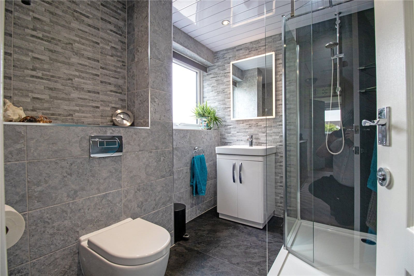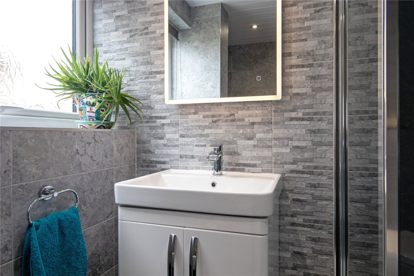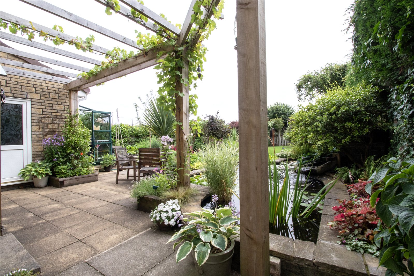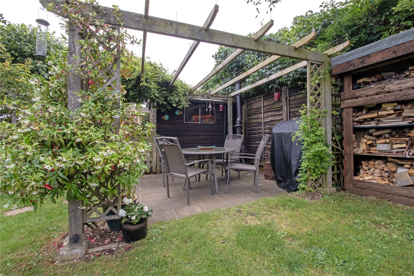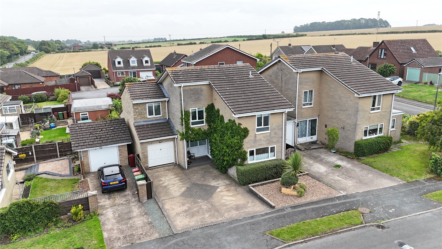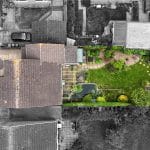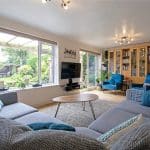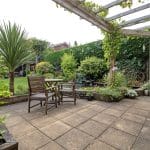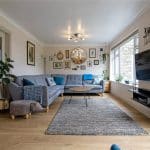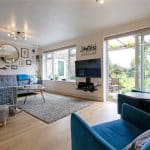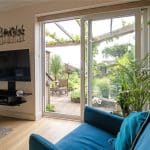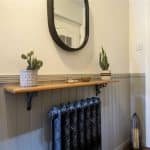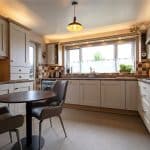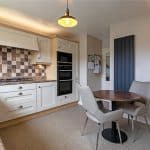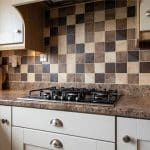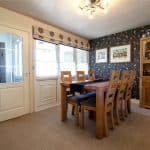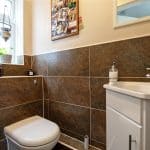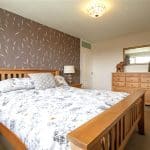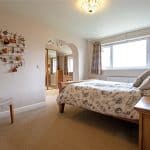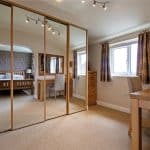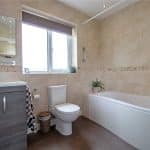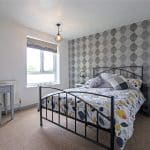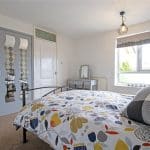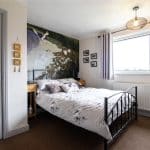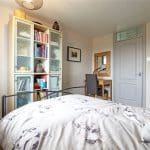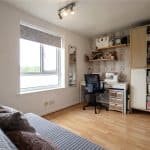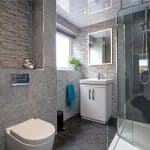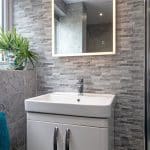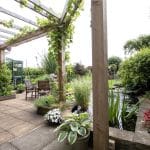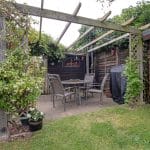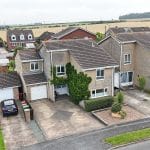Cornhill Drive, Barton-upon-Humber, Lincolnshire, DN18 6LA
£294,000
Cornhill Drive, Barton-upon-Humber, Lincolnshire, DN18 6LA
Property Summary
**SOUGHT AFTER CUL-DE-SAC POSITION
**BEAUTIFULLY PRESENTED THROUGHOUT
**GENEROUS ROOM SIZES
Full Details
Located on a quiet cul-de-sac in a highly desirable area of Barton, this impressive detached family home offers an abundance of living space both inside and out. Boasting generous room sizes, four double bedrooms, and beautifully landscaped gardens, this property is ideal for growing families seeking comfort, space, and convenience.
Perfectly positioned just a short distance from the town centre, the home provides easy access to a wide range of amenities including shops, schools, restaurants, and pubs, as well as excellent transport links via the nearby motorway.
The accommodation briefly comprises a welcoming entrance hall, a modern fitted kitchen diner, a separate dining room, a spacious lounge, and a convenient ground floor WC. Upstairs, you'll find four well-proportioned double bedrooms, all serviced by a stylish family shower room. The master suite further benefits from a large dressing room and a contemporary en-suite bathroom.
Externally, the property features a neatly gravelled front garden and a driveway offering ample off-road parking for 4 cars, leading to the garage. To the rear of the garage is a highly useful and versatile workshop, perfect for hobbies, storage, or potential home office use. The enclosed rear garden is a true highlight — beautifully landscaped and mainly laid to lawn, it offers three separate paved seating areas, a tranquil pond, and a practical storage shed, all designed for relaxing or entertaining.
Viewings are highly recommended to fully appreciate all that this spacious and well-presented family home has to offer.
Entrance Hallway
Includes a uPVC double glazed entrance door with inset patterned glazing and adjoining sidelight with patterned glazing, attractive oak style laminate flooring, handy recessed cloak space, single flight staircase leads to the first floor accommodation with open spelled balustrading, matching newel posts and adjoining oak grabrail, part panelling to the walls and a further internal glazed door allows access off to;
Breakfast Kitchen 3.5m x 3.2m
With a front uPVC double glazed window and a side uPVC double glazed door allowing access to the side of the property. The kitchen includes a range of light shaker style low level units, drawer units and wall units with brushed aluminum style pull handles and a patterned working top surface with matching uprising and tiled splash back with matching tiled window sill incorporating a one and a half bowl ceramic sink unit with block mixer tap and drainer to the side, a range of integral high end Siemen appliances with a five ring gas hob with overhead canopied extractor fan, matching oven, grill and microwave, plumbing for a washing machine and dishwasher, integral fridge and matching freezer, inset ceiling spotlights, inset high level modern lighting and also downlighting to the high level units, cushion flooring and modern vertical wall mounted radiator in black.
Cloakroom 1.62m x 0.84m
With side uPVC double glazed window with frosted glazing and a two piece modern suite comprising low flush WC and a vanity corner wash hand basin with gloss storage unit beneath, part tiled walls and cushion flooring.
Dining Room 2.88m x 4.13m
With front uPVC double glazed window and twin hardwood glazed doors allowing access through to;
Spacious Main Lounge 3.3m x 6.22m
With rear uPVC double glazed window and adjoining sliding uPVC double doors allowing access to the rear garden and patio area, attractive oak style laminate flooring, wall to ceiling coving and TV point.
First Floor Landing
Includes a side uPVC double glazed window, loft access, built-in storage cupboard with inset shelving and further internal doors allow access off;
Master Bedroom 1 2.9m x 4.3m
With rear uPVC double glazed window and an opening leads through to;
Dressing Area 2.64m x 3m
With rear uPVC double glazed window, a bank of fitted wardrobes with sliding mirror door fronts and an internal door leads through to;
En-Suite Bathroom 1.93m x 2.64m
With front uPVC double glazed window, a three piece suite comprising a P-shaped panelled bath with overhead chrome mains shower, low flush WC, modern rectangular vanity wash hand basin with storage units beneath, fully tiled walls, cushion flooring, wall mounted towel heater, inset ceiling spotlights, loft access and extractor fan.
Front Double Bedroom 2 3.33m x 3.5m
With front uPVC double glazed window and bank of fitted wardrobes/storage cupboards.
Rear Double Bedroom 3 3.4m x 3.2m
With rear uPVC double glazed window and a built-in storage cupboard.
Front Double Bedroom 4 3.52m x 2.66m
With front uPVC double glazed window and laminate flooring.
Modern Family Shower Room 2.4m x 1.93m
Includes a side uPVC double glazed window with frosted glazing and provides a three piece suite comprising double walk-in shower cubicle with overhead chrome mains shower and glazed screen, vanity wash hand basin with gloss twin storage units beneath with central block mixer tap, low flush WC, cushion flooring, fully tiled walls, panelling to the ceiling with inset ceiling spotlights, extractor fan and modern wall mounted towel heater in gun metal grey.
Garden
To the front of the property provides a double width concrete hardstanding driveway with block paving leading to an attached single garage. The rear provides an extremely private enclosed mature landscaped garden which includes principally lawned gardens with further fully stocked planted borders with boundary hedging, providing a number of flagged seating areas with an overhead pergola area, a soft fruit garden area with a variety of fruit trees and a further compost area. There is a timber storage shed, an aluminium greenhouse and raised vegetable beds. Access leads down the side of property via a flagged pathway with secure side gate and an external storage room.
Garage 2.7m x 5.1m
With an up and over front door, full power and lighting and with an internal door allowing access to an adjoining workshop.
Workshop 3.81m x 2.71
With rear uPVC double glazed window, power and lighting and a side uPVC double glazed door which allows access to the rear garden.

