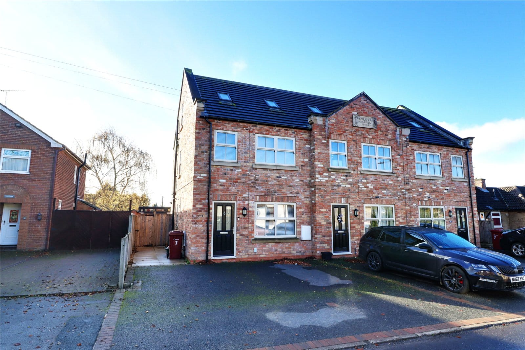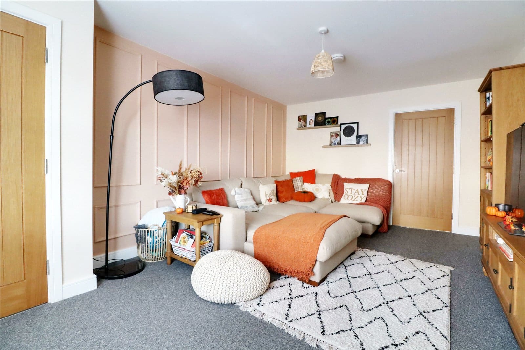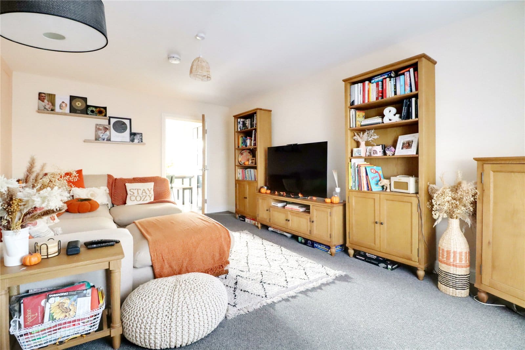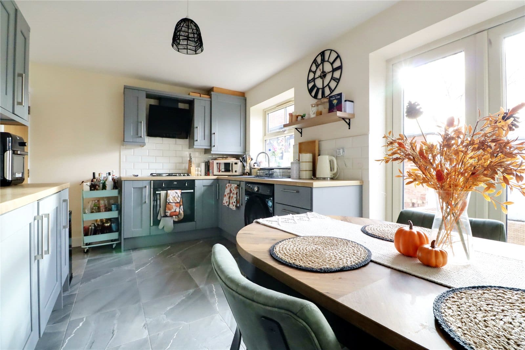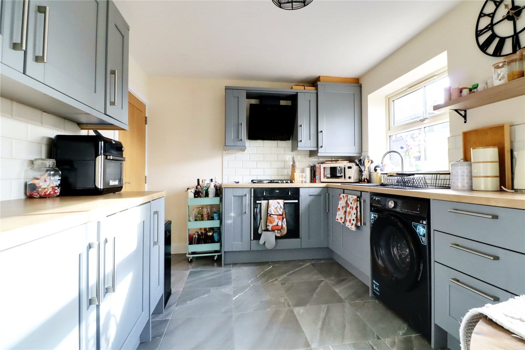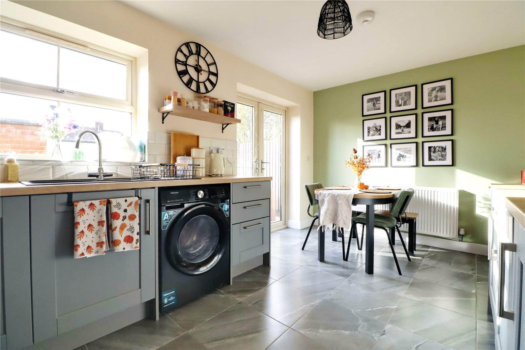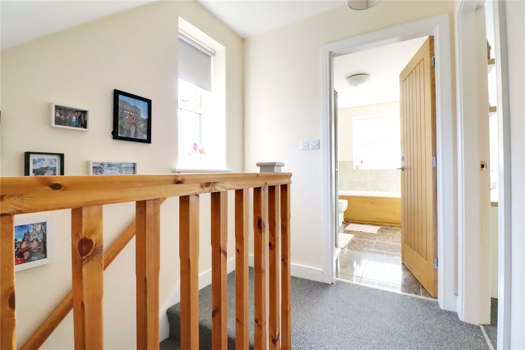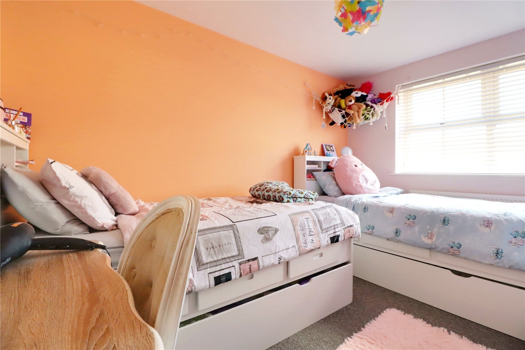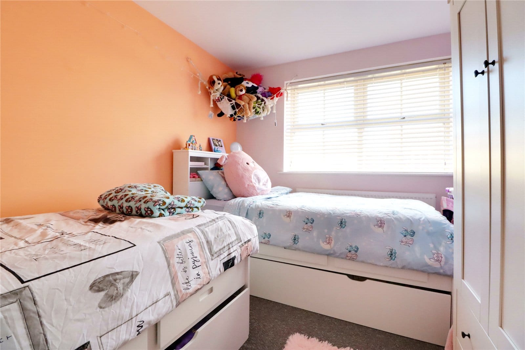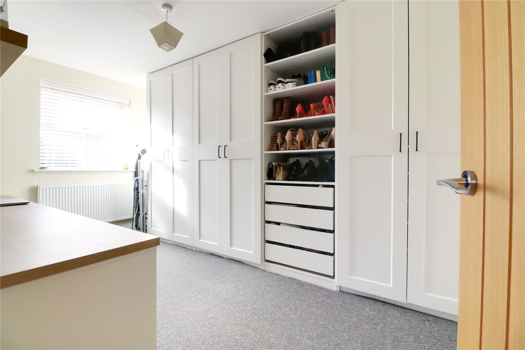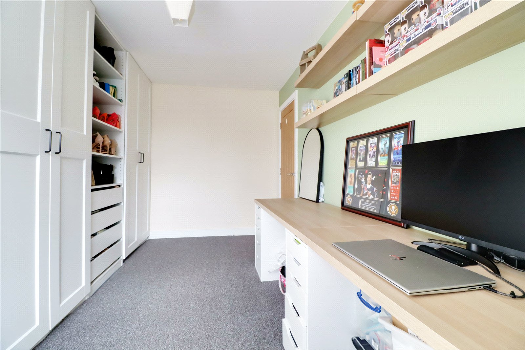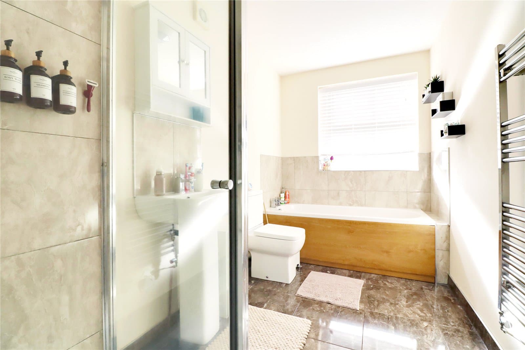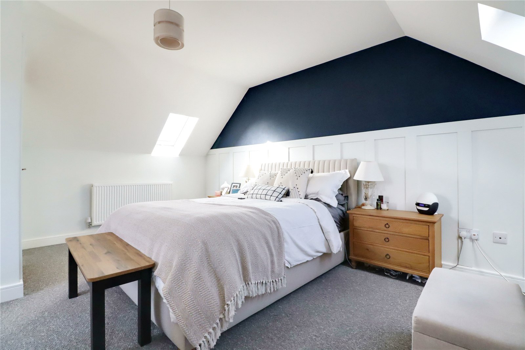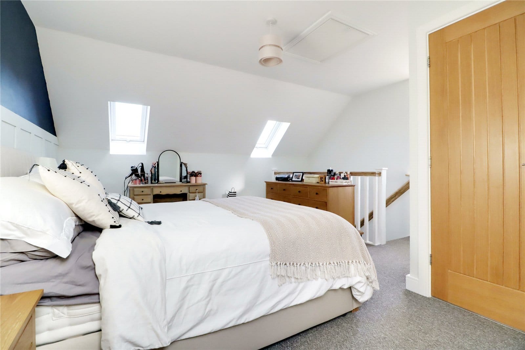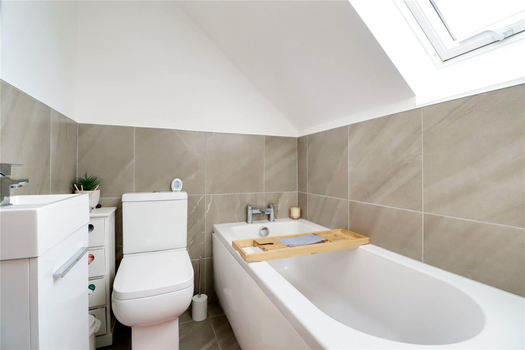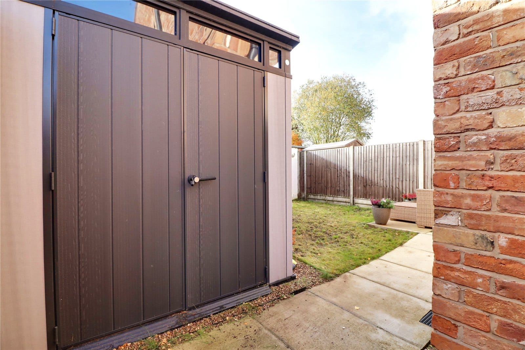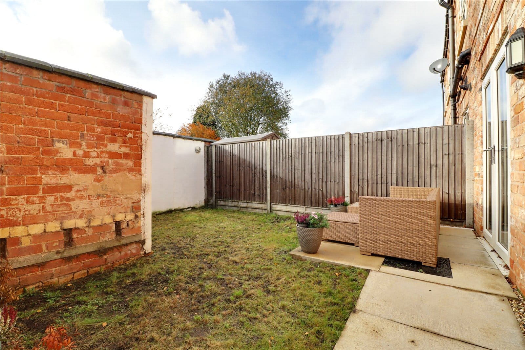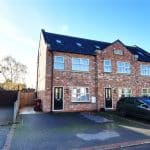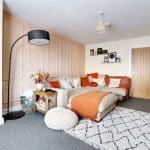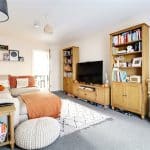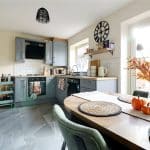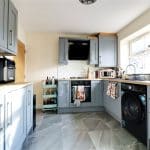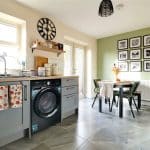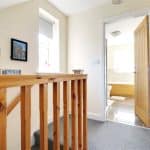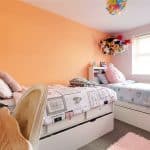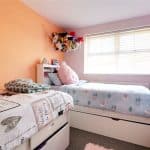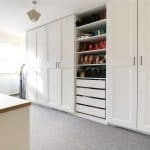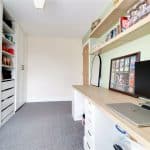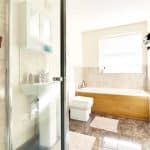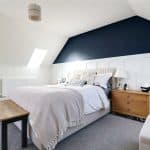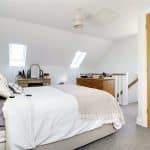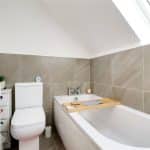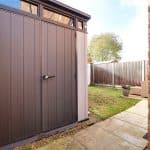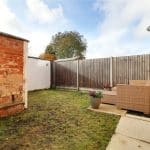Commonside, Westwoodside, Lincolnshire, DN9 2AR
£215,000
Commonside, Westwoodside, Lincolnshire, DN9 2AR
Property Summary
Full Details
Entrance Hallway 1.3m x 1.17m
Composite double glazed entrance door with patterned glazing, tiled flooring, staircase to the first floor accommodation with grabrail and an oak door leads through to;
Spacious Lounge 3.56m x 5.33m
Front uPVC double glazed window, TV point and an oak door leads through to;
Attractive Fitted Dining Kitchen 4.52m x 2.84m
Rear uPVC double glazed window and matching French doors leads to the garden. The kitchen enjoys an extensive range of attractive shaker style furniture with brushed aluminium style pull handles and a complementary wooden style rolled edge worktop with tiled splash backs incorporating a one and a half bowl sink unit with drainer to the side and block mixer tap, built-in four ring gas hob with oven beneath and overhead extractor, concealed wall mounted Baxi central heating boiler and tiled flooring.
Cloakroom
Side uPVC double glazed window with patterned glazing enjoying a two piece suite in white comprising a low flush WC, matching vanity wash hand basin and fitted chrome towel rail.
First Floor Landing 1.8m x 3.64m
Side uPVC double glazed window with patterned glazing, open spell balustrading, wall mounted thermostat for the central heating and door with a separate landing area leads to the master bedroom.
Front Double Bedroom 2 2.64m x 3.84m
Front uPVC double glazed window.
Rear Double Bedroom 3 2.64m x 4.42m
Rear uPVC double glazed window.
Family Bathroom 1.8m x 3.3m
Rear uPVC double glazed window with patterned glazing providing a modern suite in white comprising a low flush WC, pedestal wash hand basin, tiled splash backs, panelled bath with tiled surround and separate walk-in shower cubicle with mains shower and glazed screen, tiled flooring and fitted chrome towel rail.
Master Bedroom 1 4.55m x 4.9m
With front and rear uPVC double glazed roof lights with fitted blinds, side uPVC double glazed window and doors to;
En-Suite Bathroom 1.68m x 1.5m
Rear double glazed Velux roof light provides a modern suite in white comprising a low flush WC, vanity wash hand basin, panelled bath, tiled flooring and part tiling to walls.
Grounds
The property enjoys hardstanding front driveway with a broad side access leading to an enclosed private south facing garden being principally lawned with seating area.
Double Glazing
Full uPVC double glazed windows.
Central Heating
Gas fired central heating system to radiators.

